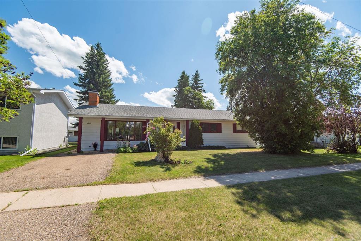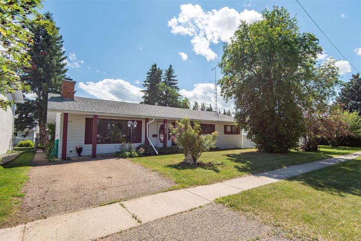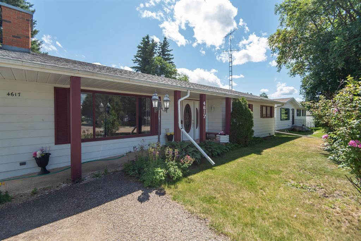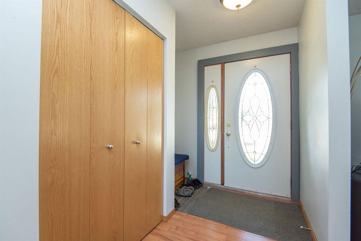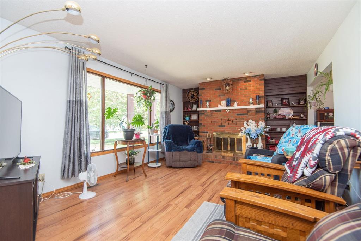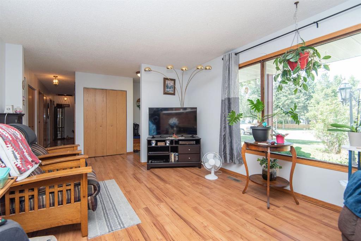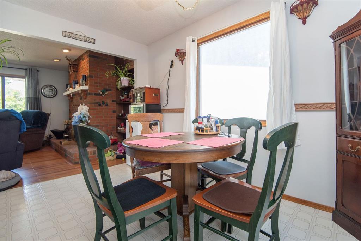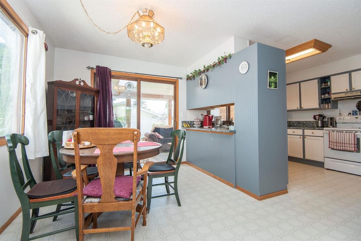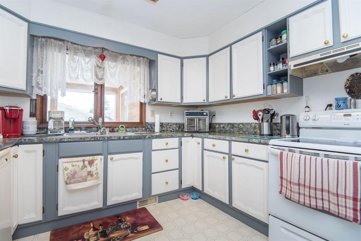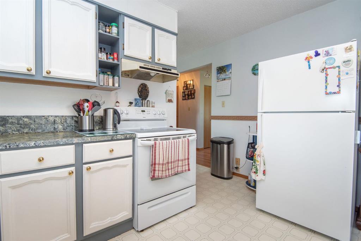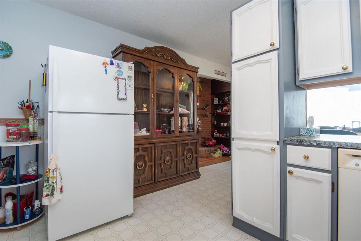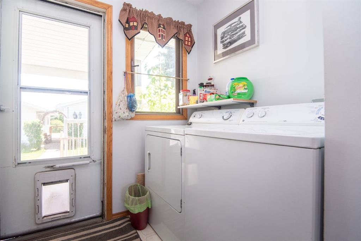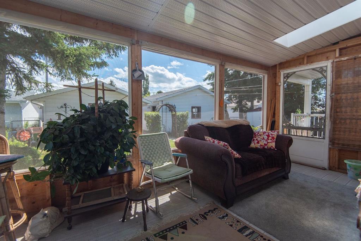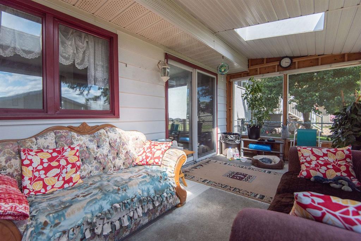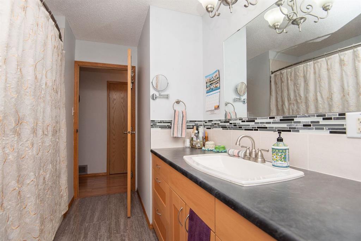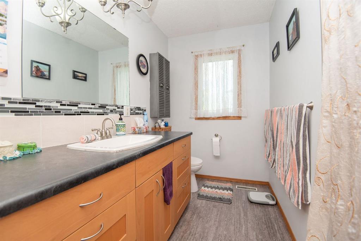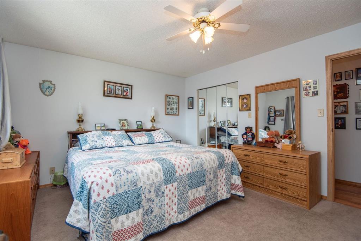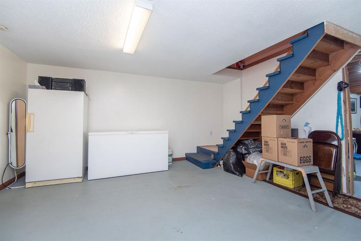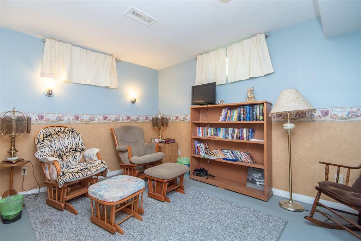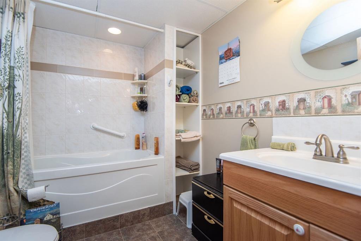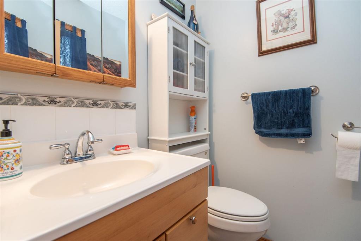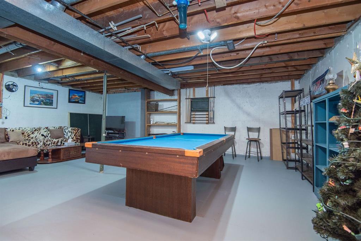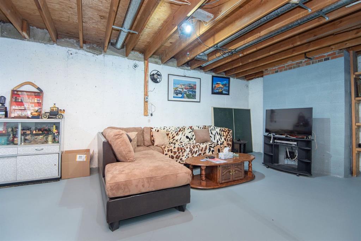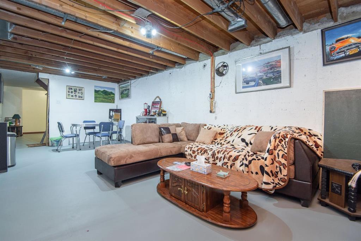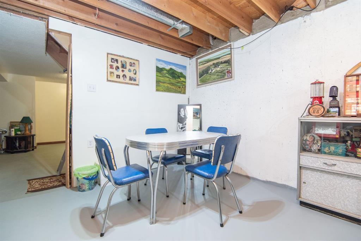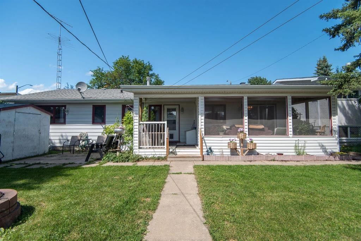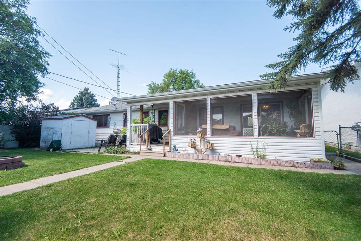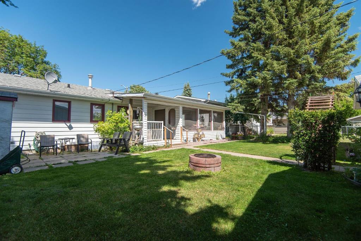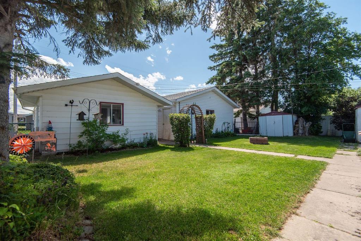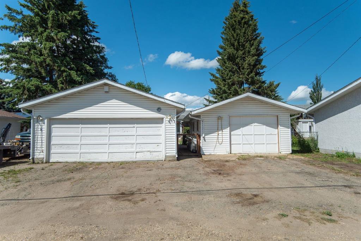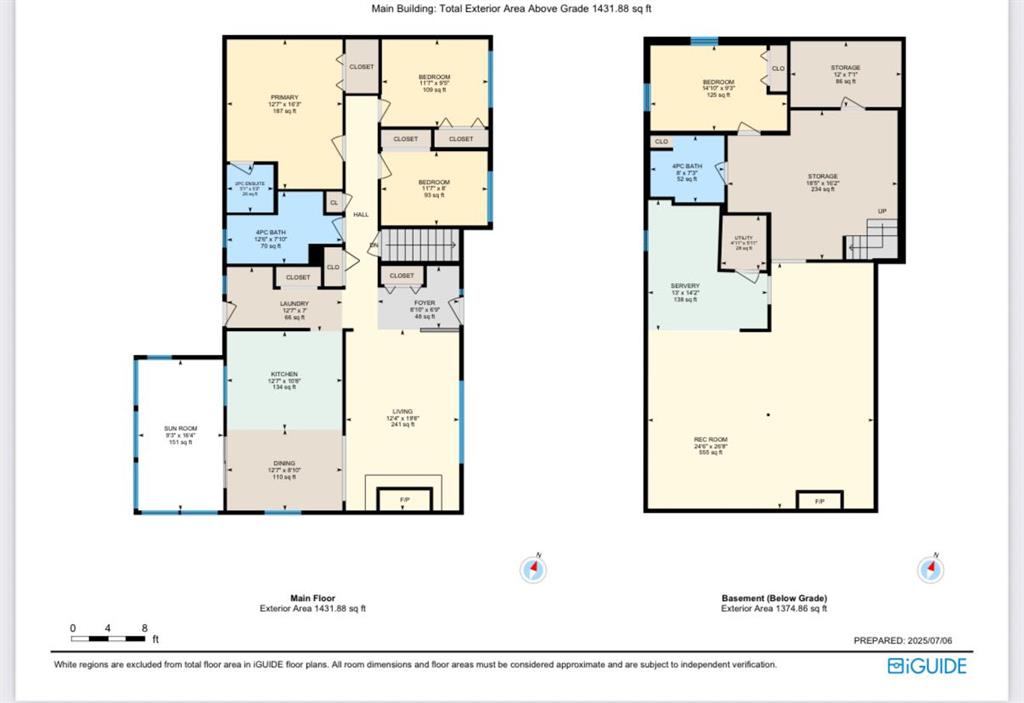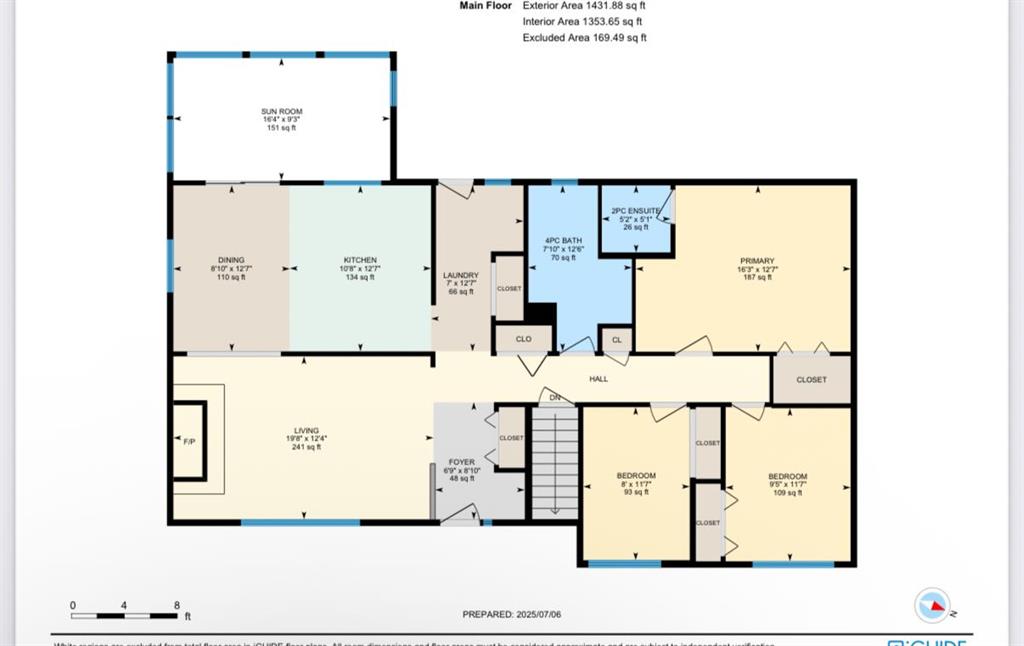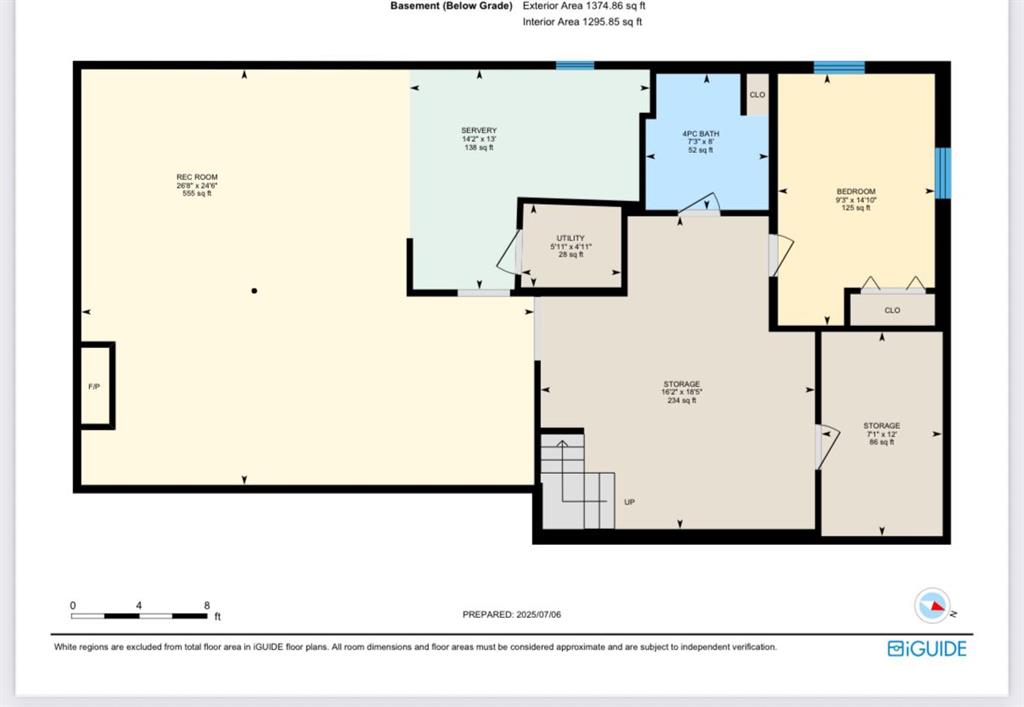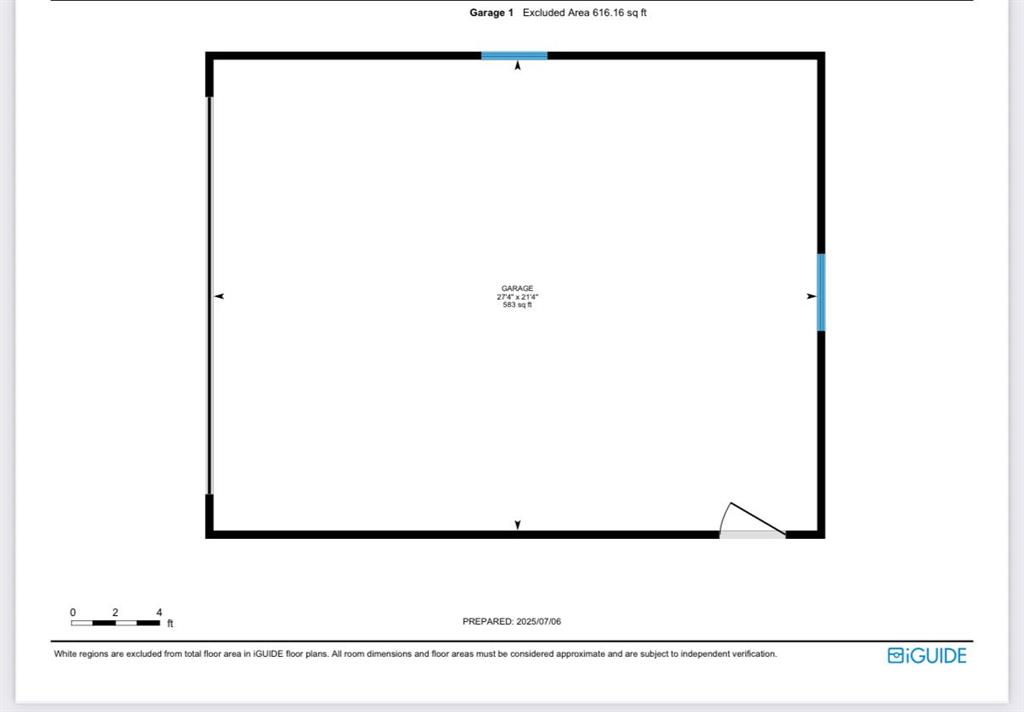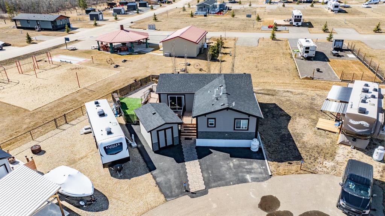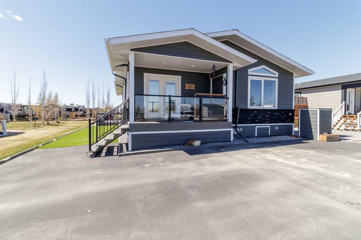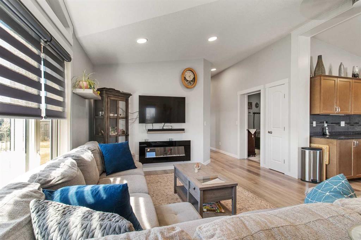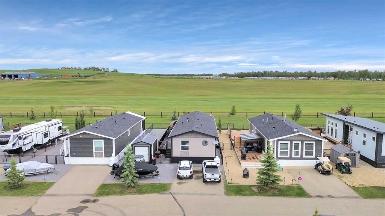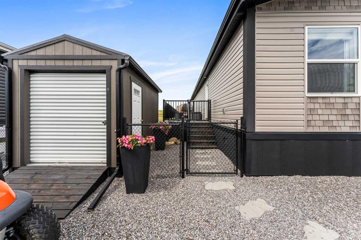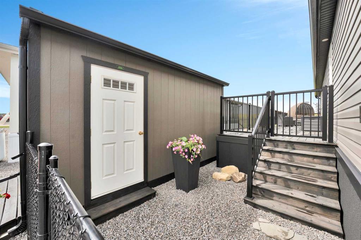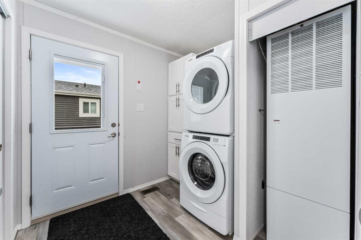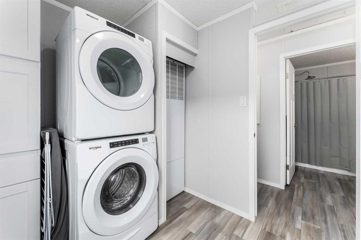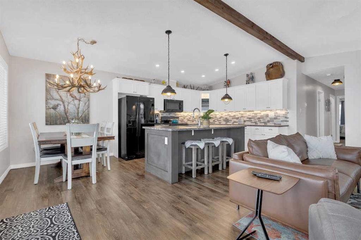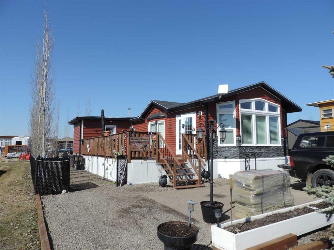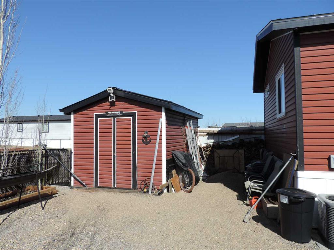$ 399,900
4
BEDROOMS
2 + 1
BATHROOMS
1980
YEAR BUILT
Discover this charming bungalow in the welcoming Village of Bentley, just steps from schools, parks, and amenities. Originally built with wheelchair accessibility in mind, it offers spacious rooms and wide hallways throughout. Enjoy the cozy living room with a gas-start wood-burning fireplace and quality laminate flooring. The bright dinette features patio doors leading to a 3-season sunroom, perfect for your morning coffee. This home is a fantastic opportunity for a car enthusiast, offering two detached garages, RV parking, and extra parking with alley access. It features 3 bedrooms up, 2.5 baths, and main floor laundry for convenience. The basement is partially developed with a bedroom and full bath, ready for your finishing touches. An ideal home for families, retirees, or anyone seeking small-town living with ample space for vehicles, hobbies, and outdoor toys!
| COMMUNITY | |
| PROPERTY TYPE | Detached |
| BUILDING TYPE | House |
| STYLE | Bungalow |
| YEAR BUILT | 1980 |
| SQUARE FOOTAGE | 1,431 |
| BEDROOMS | 4 |
| BATHROOMS | 3.00 |
| BASEMENT | Full, Partially Finished |
| AMENITIES | |
| APPLIANCES | Dishwasher, Electric Range, Refrigerator, Washer/Dryer |
| COOLING | None |
| FIREPLACE | Brick Facing, Living Room, Wood Burning |
| FLOORING | Carpet, Concrete, Laminate, Linoleum |
| HEATING | Central, Forced Air, Natural Gas |
| LAUNDRY | Main Level |
| LOT FEATURES | Back Lane, Back Yard, Front Yard, Fruit Trees/Shrub(s), Landscaped, Lawn |
| PARKING | Double Garage Detached, Garage Faces Rear, Gravel Driveway, Heated Garage, Insulated, Single Garage Detached |
| RESTRICTIONS | None Known |
| ROOF | Asphalt Shingle |
| TITLE | Fee Simple |
| BROKER | RE/MAX real estate central alberta |
| ROOMS | DIMENSIONS (m) | LEVEL |
|---|---|---|
| Game Room | 24`6" x 26`8" | Basement |
| Conservatory | 13`0" x 14`2" | Basement |
| Furnace/Utility Room | 4`11" x 8`11" | Basement |
| Storage | 18`5" x 16`2" | Basement |
| Storage | 12`0" x 7`1" | Basement |
| Bedroom | 14`10" x 9`3" | Basement |
| 4pc Bathroom | 8`0" x 7`3" | Basement |
| Foyer | 8`10" x 6`9" | Main |
| Living Room | 12`4" x 19`8" | Main |
| Dining Room | 12`7" x 8`10" | Main |
| Kitchen | 12`7" x 10`8" | Main |
| Laundry | 12`7" x 7`0" | Main |
| 4pc Bathroom | 12`6" x 7`10" | Main |
| Bedroom | 11`7" x 8`0" | Main |
| Bedroom | 11`7" x 9`6" | Main |
| Bedroom - Primary | 12`7" x 16`3" | Main |
| 2pc Ensuite bath | 5`1" x 5`2" | Main |

