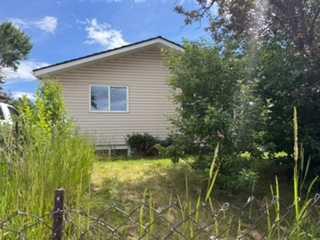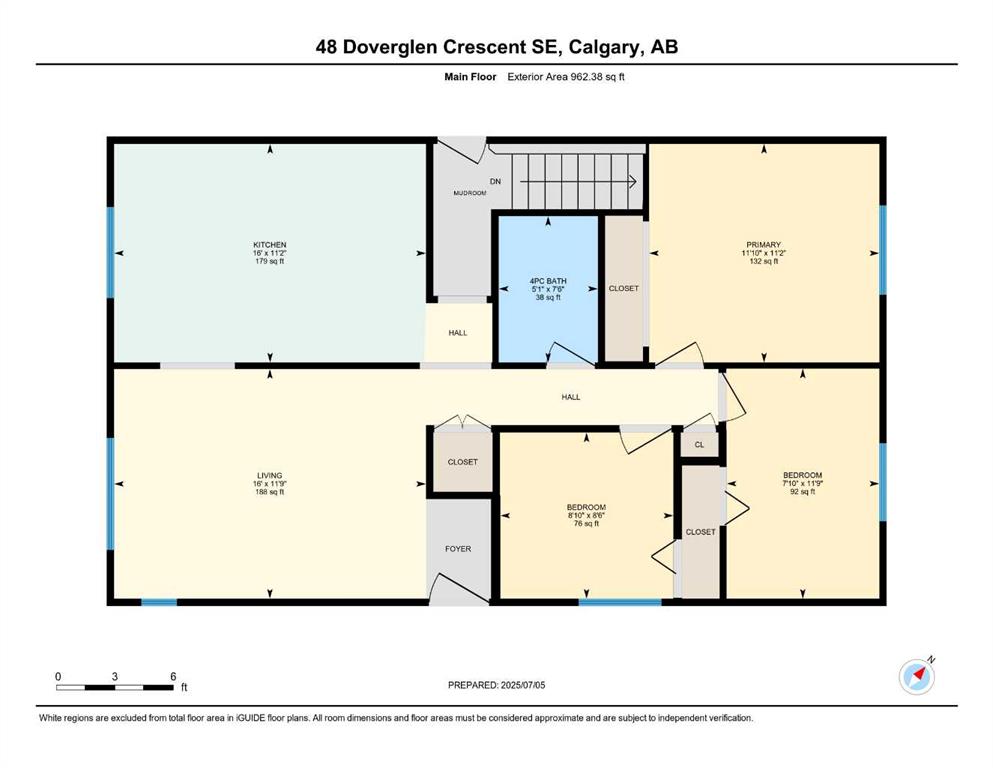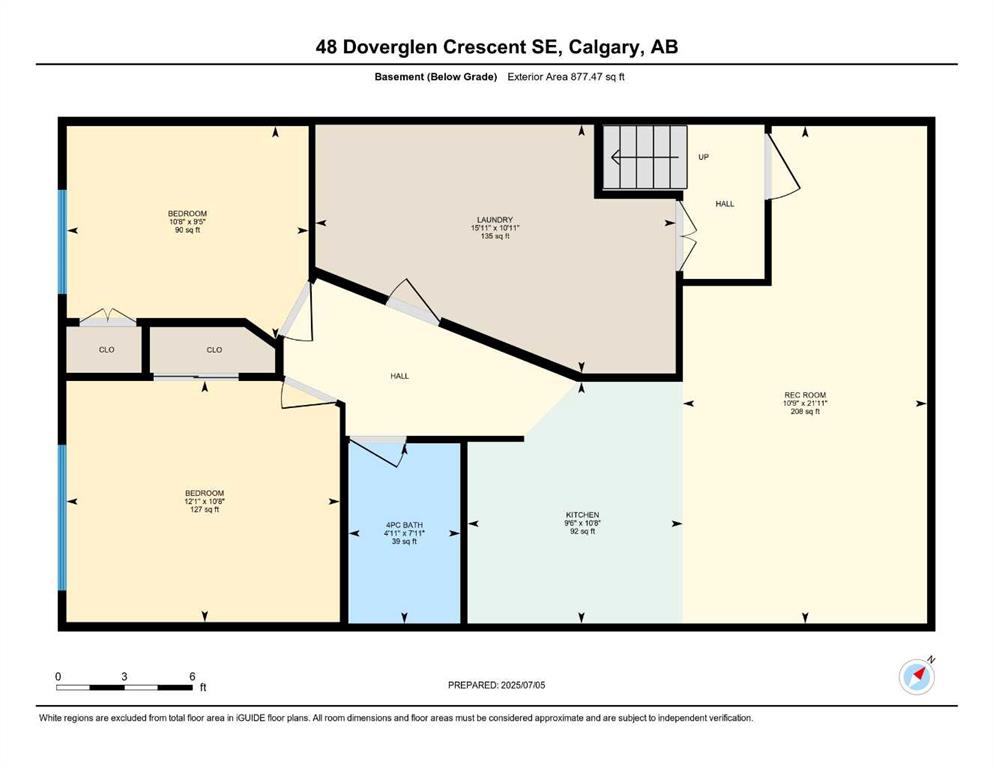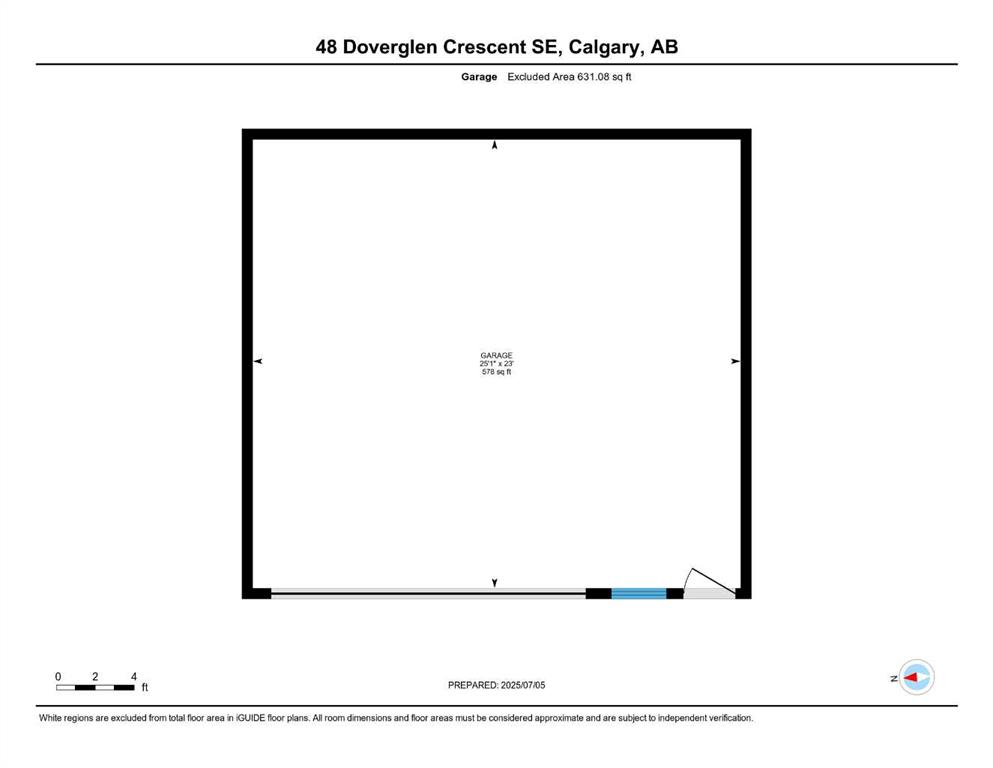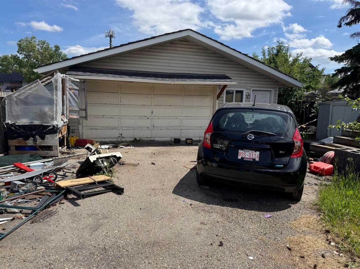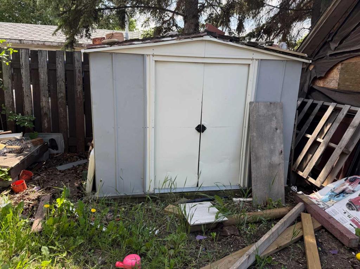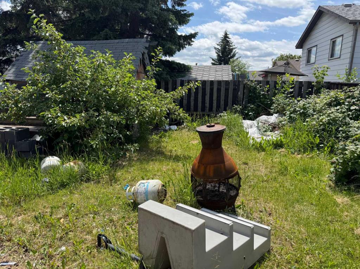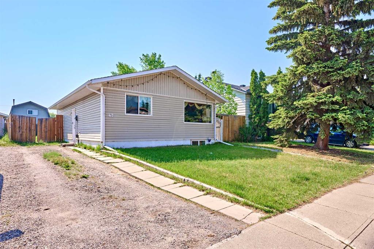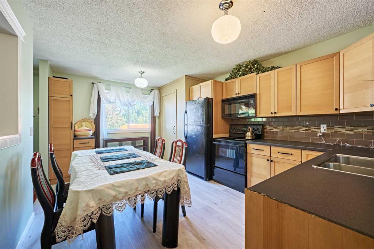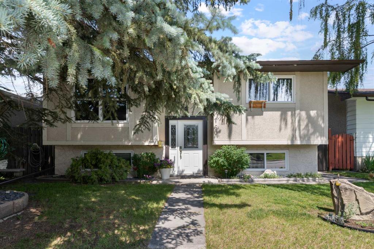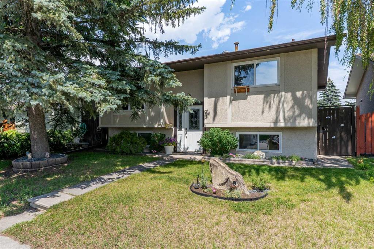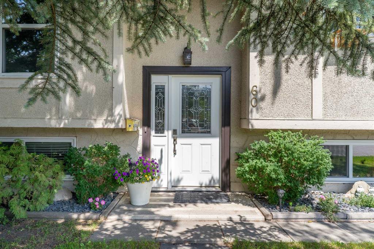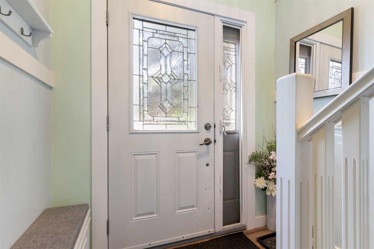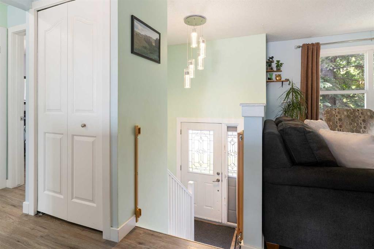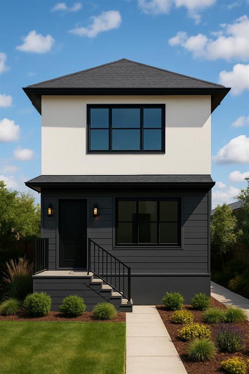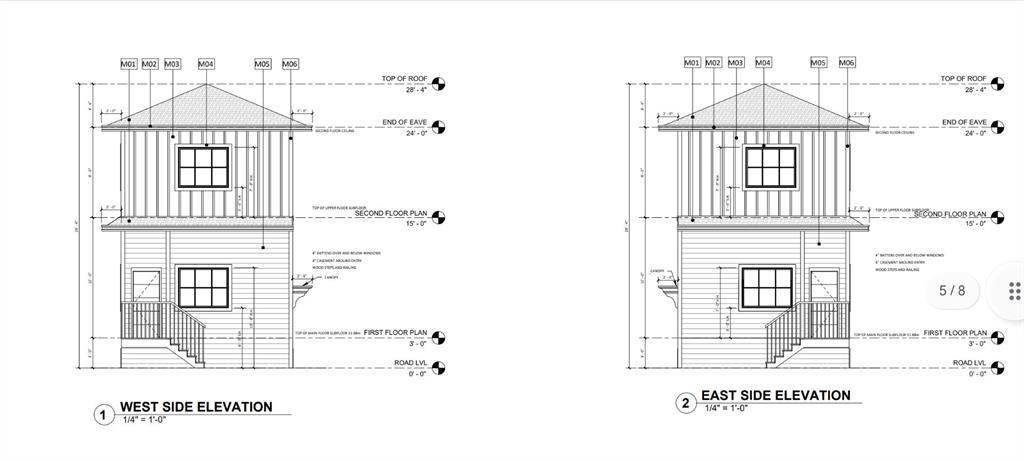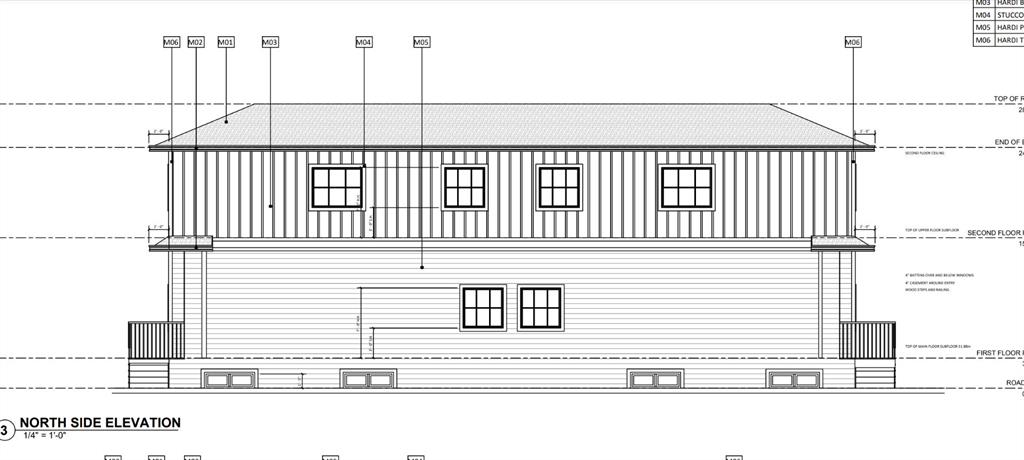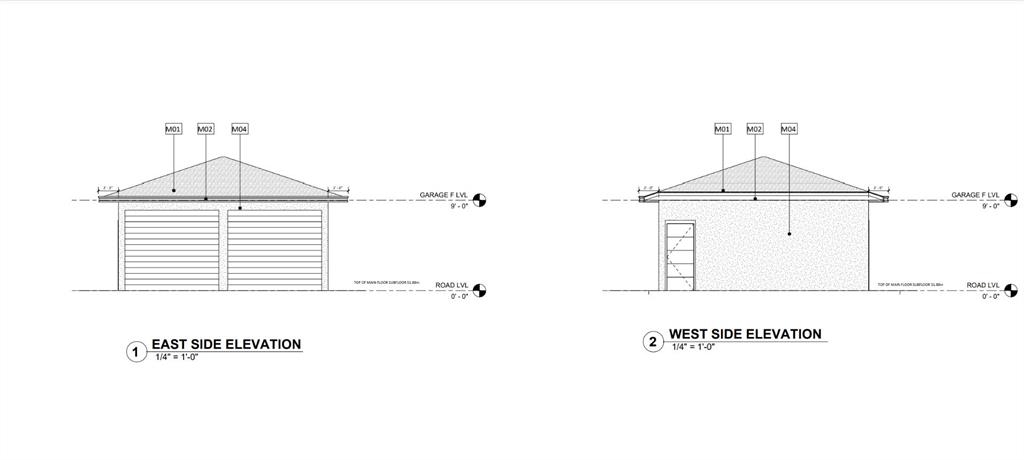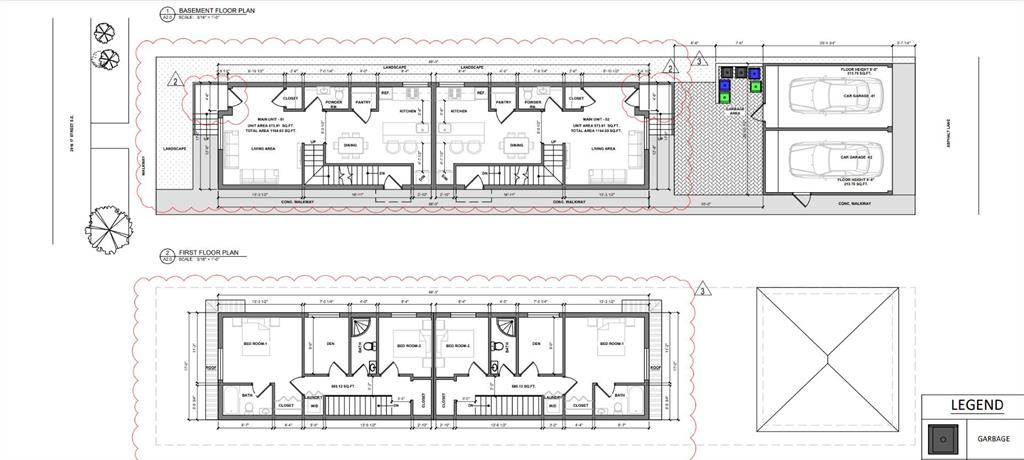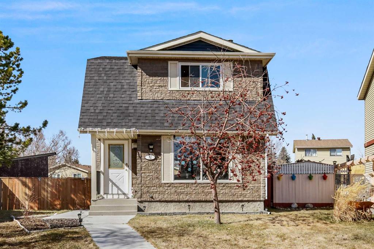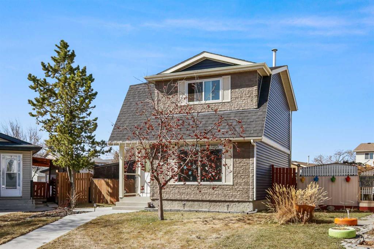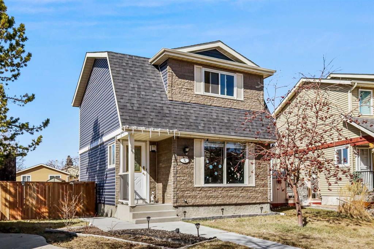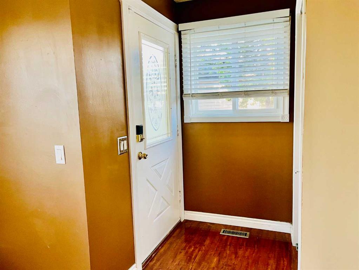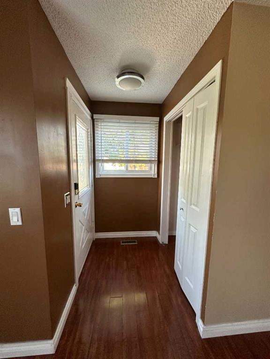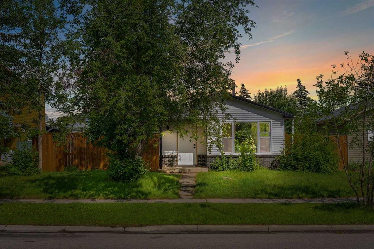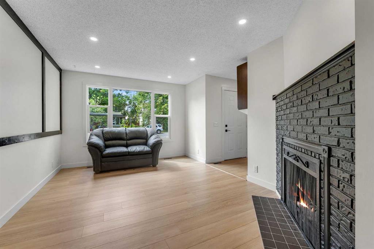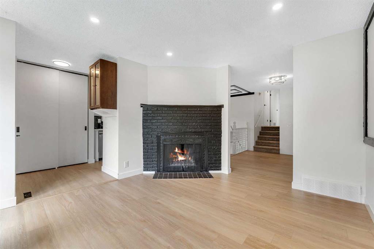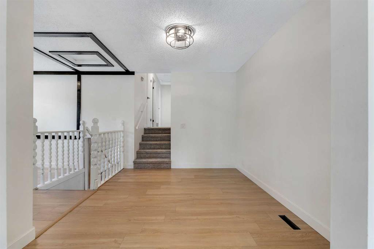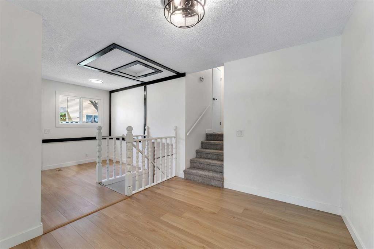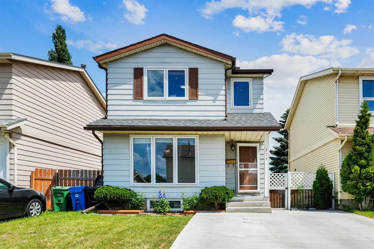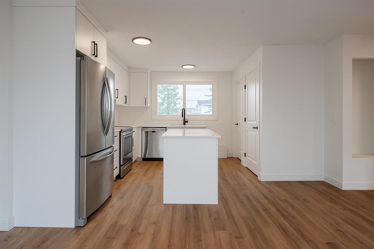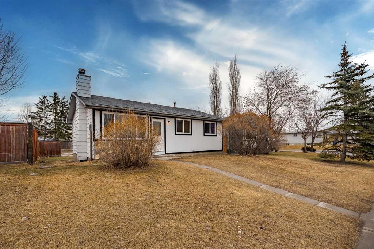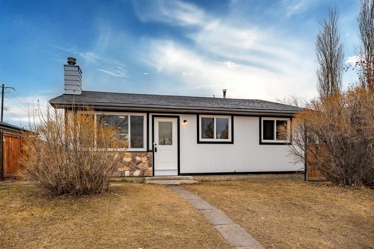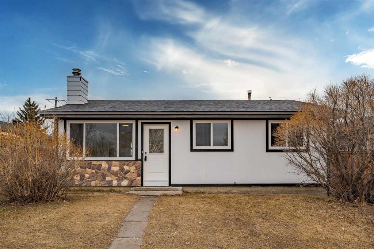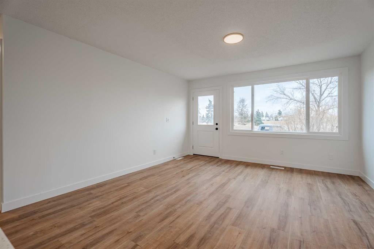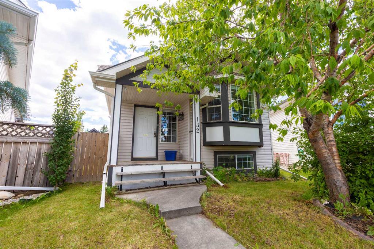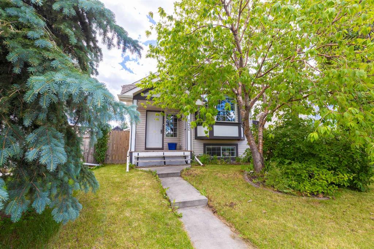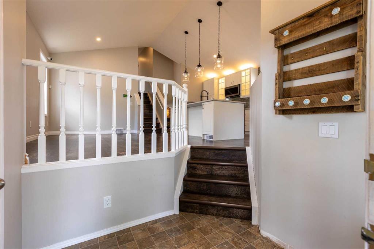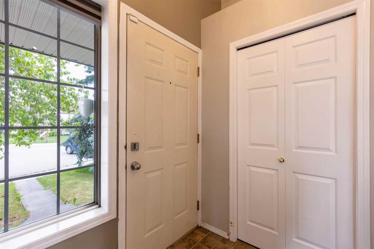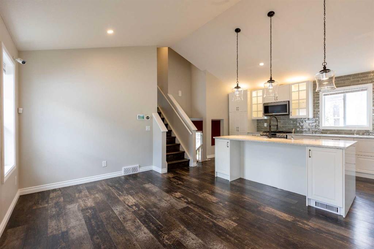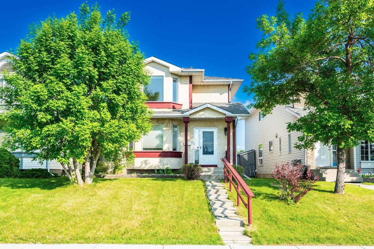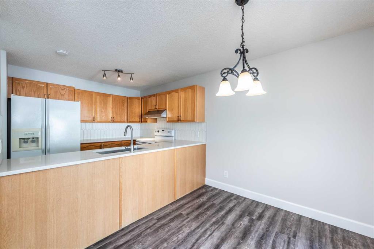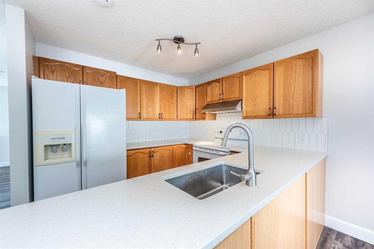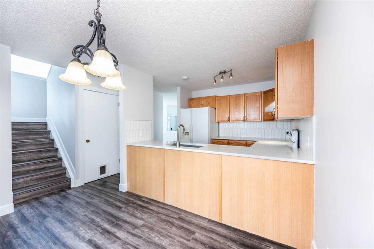48 Doverglen Crescent SE
Calgary T2B2P6
MLS® Number: A2237083
$ 438,900
5
BEDROOMS
2 + 0
BATHROOMS
1980
YEAR BUILT
Loads of Potential in this property, "Handyman Special" City assessed value is $504,000! 962 sq foot Bungalow with an illegal basement suite. Huge Oversized Detached Double Garage with 220 wiring but not sure of the AMPS, House is being sold in "AS IS, WHERE IS" condition. Title Insurance will be provided in lieu of a Real Property Report. No children allowed on the property or in the house please.
| COMMUNITY | Dover |
| PROPERTY TYPE | Detached |
| BUILDING TYPE | House |
| STYLE | Bungalow |
| YEAR BUILT | 1980 |
| SQUARE FOOTAGE | 962 |
| BEDROOMS | 5 |
| BATHROOMS | 2.00 |
| BASEMENT | Finished, Full, Suite |
| AMENITIES | |
| APPLIANCES | Electric Stove, Refrigerator, Washer/Dryer |
| COOLING | None |
| FIREPLACE | N/A |
| FLOORING | Carpet, Linoleum, Tile |
| HEATING | Forced Air, Natural Gas |
| LAUNDRY | Lower Level |
| LOT FEATURES | City Lot |
| PARKING | Double Garage Detached |
| RESTRICTIONS | None Known |
| ROOF | Shingle, Wood |
| TITLE | Fee Simple |
| BROKER | TREC The Real Estate Company |
| ROOMS | DIMENSIONS (m) | LEVEL |
|---|---|---|
| Kitchen | 10`8" x 9`6" | Basement |
| Game Room | 21`11" x 10`9" | Basement |
| Bedroom | 10`8" x 12`1" | Basement |
| Bedroom | 9`5" x 10`8" | Basement |
| Laundry | 10`11" x 15`11" | Basement |
| 4pc Bathroom | 7`11" x 4`11" | Basement |
| Kitchen | 11`2" x 16`0" | Main |
| Living Room | 11`9" x 16`0" | Main |
| Bedroom - Primary | 11`2" x 11`10" | Main |
| Bedroom | 11`9" x 7`10" | Main |
| Bedroom | 8`6" x 8`10" | Main |
| 4pc Bathroom | 7`6" x 5`1" | Main |

