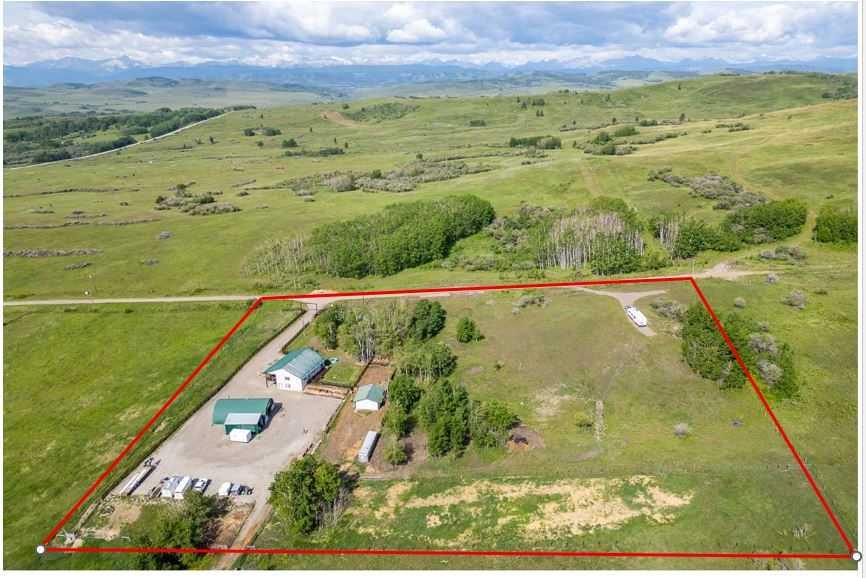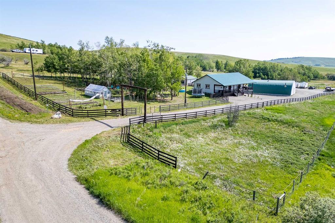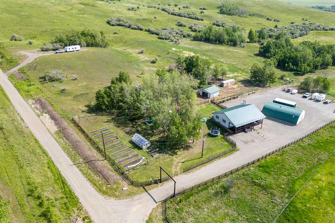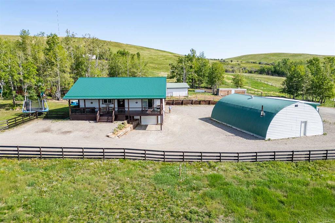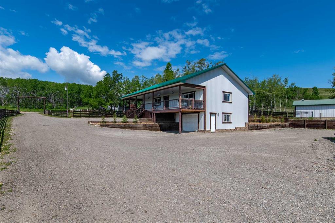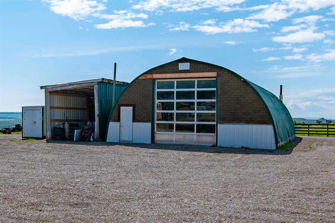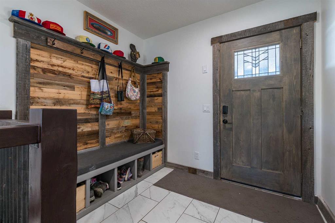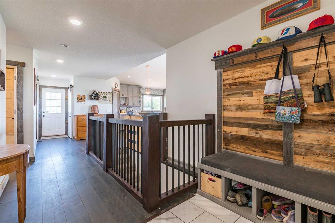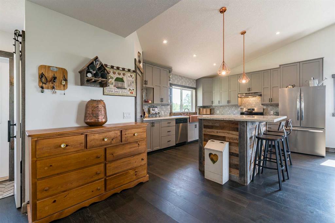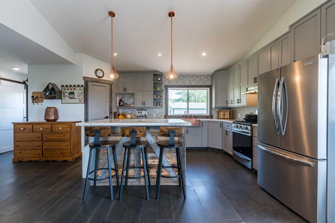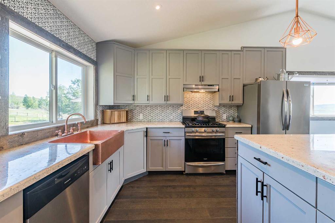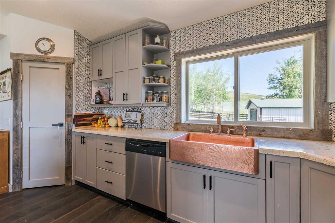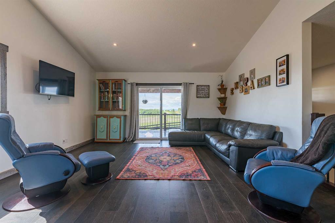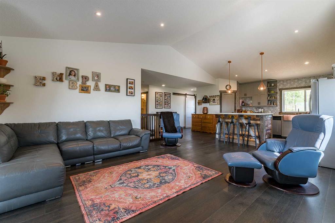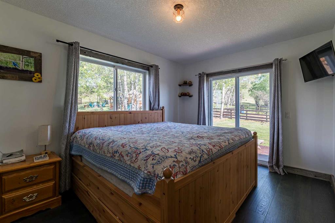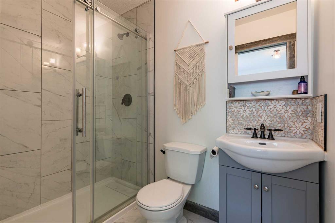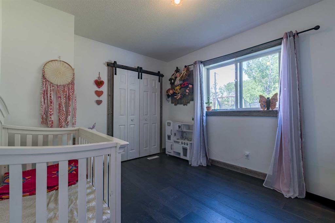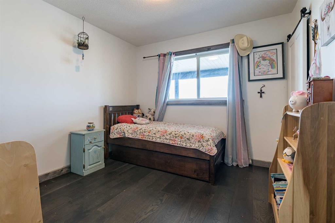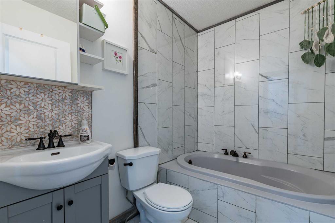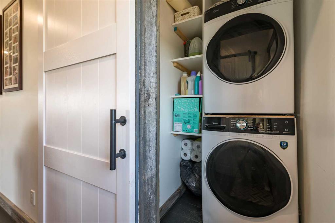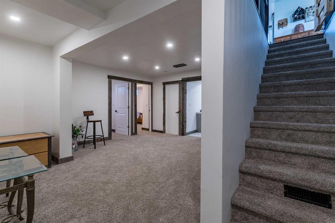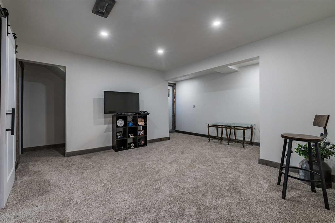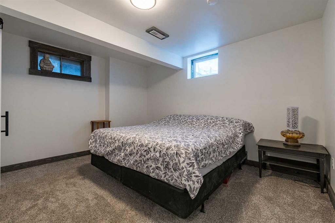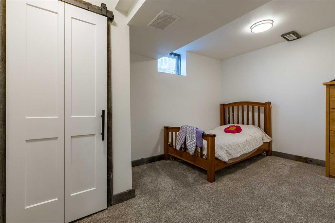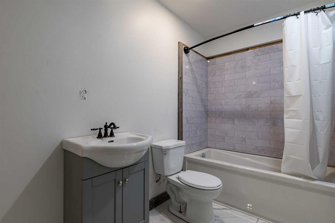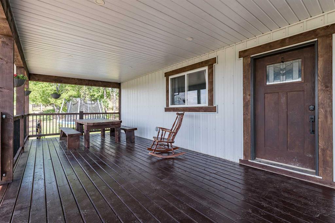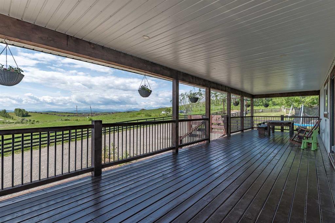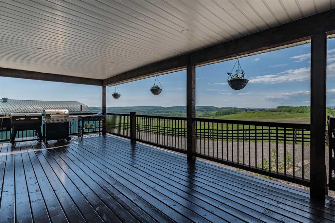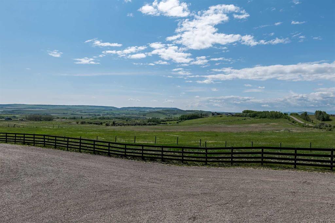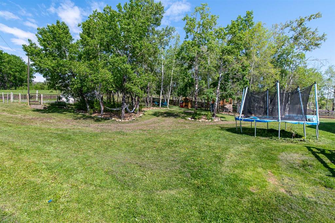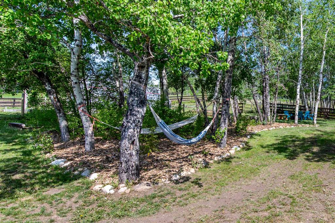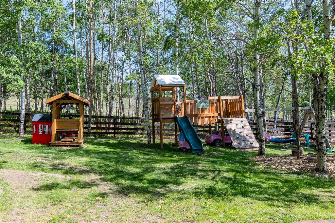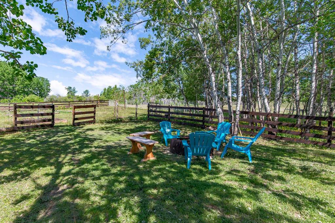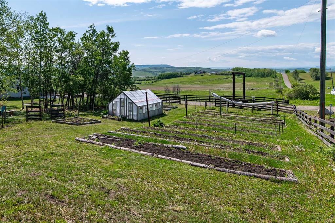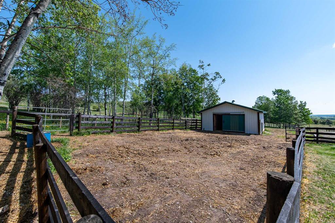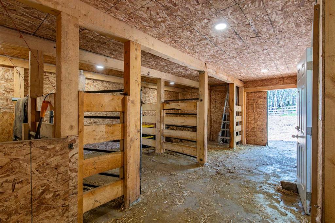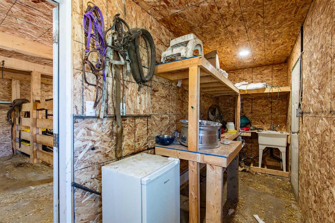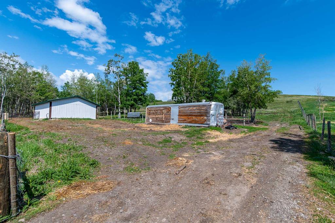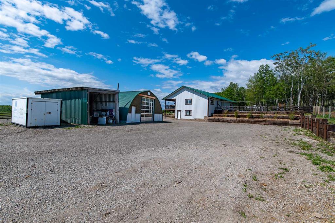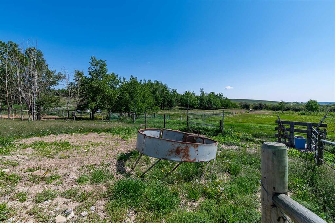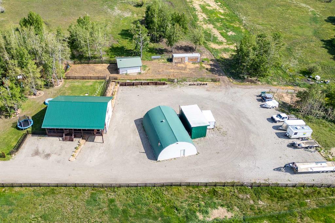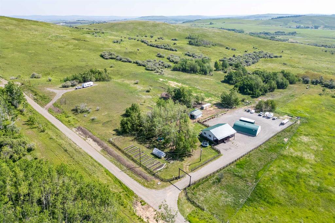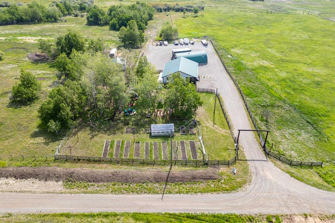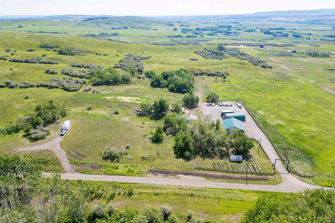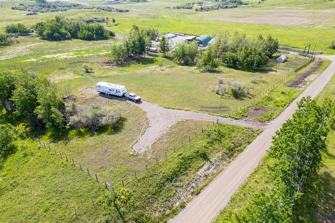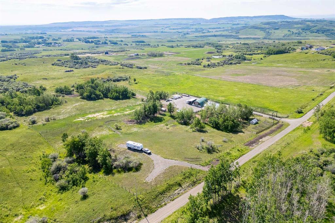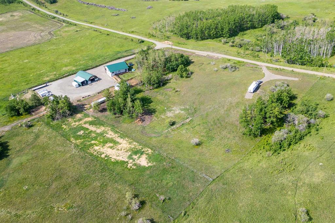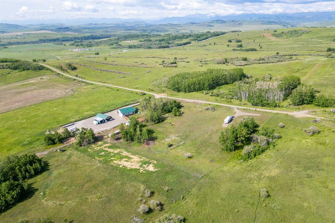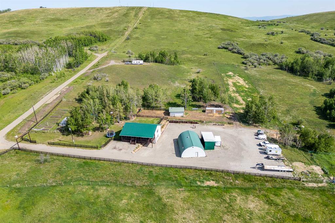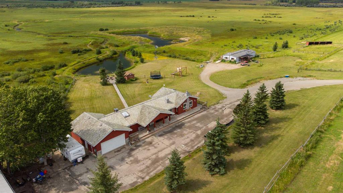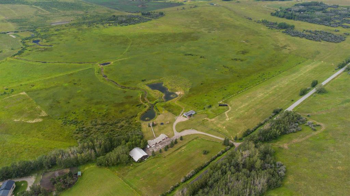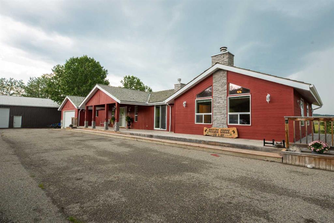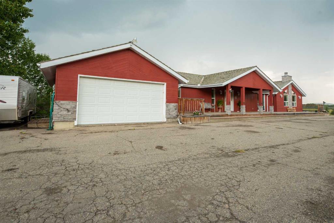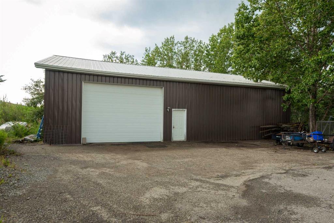$ 1,395,000
5
BEDROOMS
3 + 0
BATHROOMS
1,380
SQUARE FEET
1950
YEAR BUILT
OPEN HOUSE WEDNESDAY JULY 16th., 3:30-5:00... Peaceful Country Setting with VIEWS, VIEWS, AND MORE VIEWS! Come prepared cause you won’t want to leave this neat and tidy 5 acres with everything one family needs for country living! Starting the moment, you drive through the log overhead ranch entrance… on to your 5 acres, you have freshly stained plank fencing, a 1380 sq. ft. 5 bedroom (3 up & 2 down) home with attached oversized heated single car garage, a full length covered South facing deck to enjoy incredible views of the valley and mountains all day long or a cozy spot to cool off. Inside the updated home offers a farmhouse vibe with a spacious open concept charm, vaulted ceilings, engineered hardwood, and access to the front cover deck. A country girl's dream kitchen with a large island highlighted with barnwood, a copper farmhouse sink, and a lot of cupboard space. Primary suite with walk in closet and a refreshing 3-piece ensuite plus 2 more bedrooms. Also on the main floor is the main laundry with access to the back deck, clothesline that will burst your laundry with beautiful sunlight and airy fresh scent, and backyard fun. The basement is fully finished, offering 2 more bedrooms, a family room, 3-piece new bathroom and a room for an office or hobby room. Outside is a huge 32’ x 48’ Quonset with 220 & 110 electric, & mezzanine. A 22’ x 24’ barn with 2 stall boxes, insulated, water and power, other outbuildings include 8’ X 30’ chicken coop, and a 10’ x 20’ greenhouse with raised beds also a protected netting to cover the entire garden boxes. Up top of the 5 acres is a little campground, perfect for overnight guests and to roast a hotdog and star gaze. If you’re looking for those spectacular Alberta views conveniently located and 5 acres to set up a mini hobby farm with all the bells and whistles … this property provides all of that and more!!
| COMMUNITY | |
| PROPERTY TYPE | Detached |
| BUILDING TYPE | House |
| STYLE | Acreage with Residence, Bungalow |
| YEAR BUILT | 1950 |
| SQUARE FOOTAGE | 1,380 |
| BEDROOMS | 5 |
| BATHROOMS | 3.00 |
| BASEMENT | Finished, Full |
| AMENITIES | |
| APPLIANCES | Dishwasher, Gas Stove, Refrigerator, Washer/Dryer Stacked, Window Coverings |
| COOLING | None |
| FIREPLACE | N/A |
| FLOORING | Carpet, Ceramic Tile, Hardwood |
| HEATING | Forced Air |
| LAUNDRY | Main Level |
| LOT FEATURES | Back Yard, Front Yard, Garden, Lawn, Many Trees, Pasture, Private, Rolling Slope, Treed, Views |
| PARKING | Quad or More Detached |
| RESTRICTIONS | Utility Right Of Way |
| ROOF | Metal |
| TITLE | Fee Simple |
| BROKER | Royal LePage Solutions |
| ROOMS | DIMENSIONS (m) | LEVEL |
|---|---|---|
| Family Room | 13`9" x 17`0" | Basement |
| Bedroom | 10`2" x 13`10" | Basement |
| Bedroom | 8`7" x 14`0" | Basement |
| Den | 6`7" x 10`5" | Basement |
| Furnace/Utility Room | 6`4" x 10`9" | Basement |
| 3pc Bathroom | 4`11" x 10`4" | Basement |
| 3pc Ensuite bath | 4`11" x 7`6" | Main |
| 3pc Bathroom | 5`5" x 7`10" | Main |
| Entrance | 6`2" x 8`6" | Main |
| Living Room | 16`0" x 16`2" | Main |
| Dining Room | 8`8" x 11`6" | Main |
| Kitchen | 12`9" x 12`9" | Main |
| Bedroom - Primary | 9`10" x 13`10" | Main |
| Bedroom | 10`0" x 12`5" | Main |
| Bedroom | 9`10" x 10`9" | Main |

