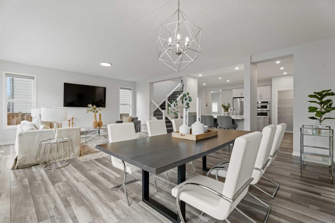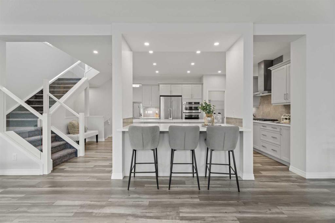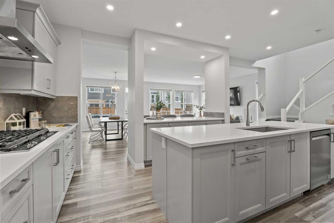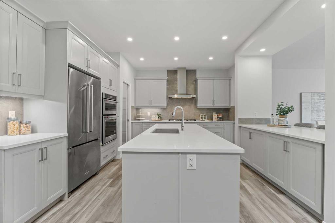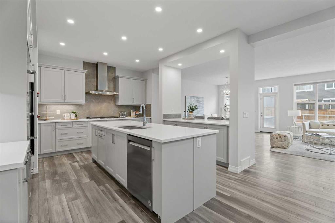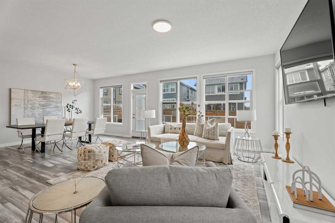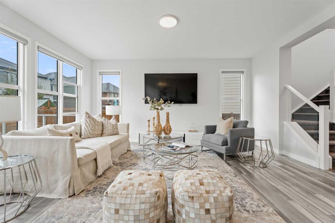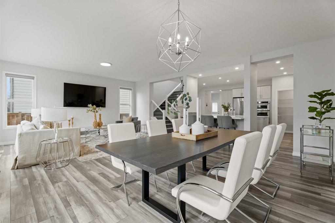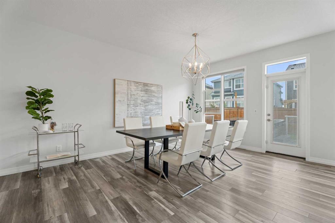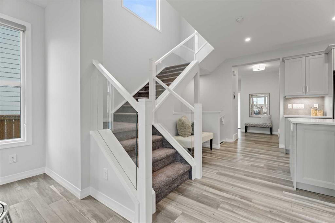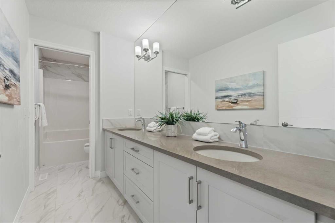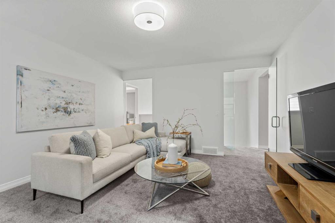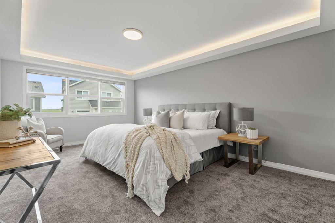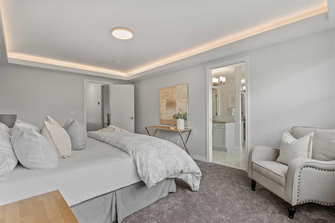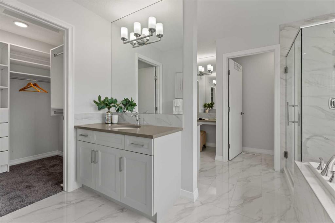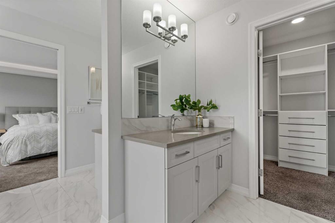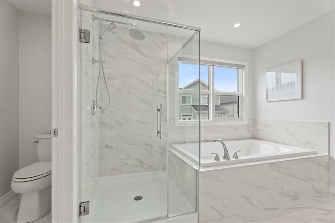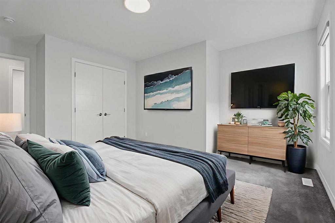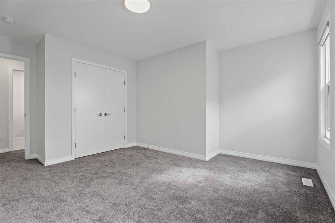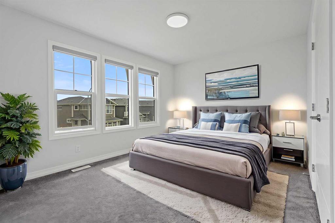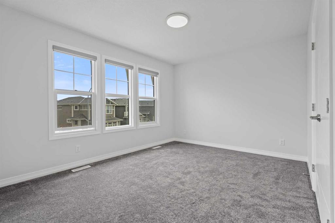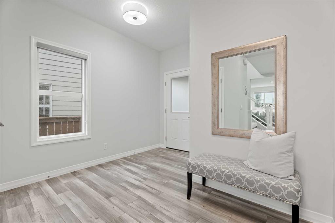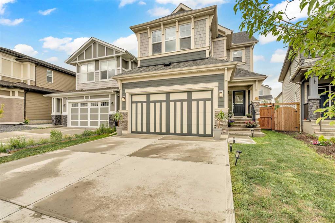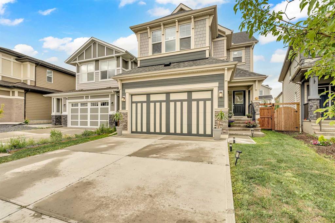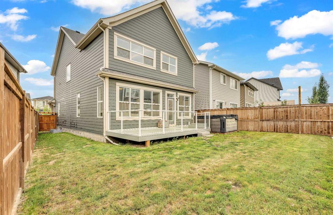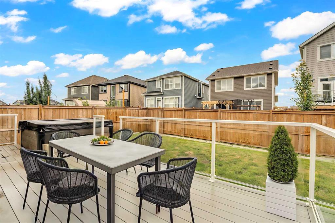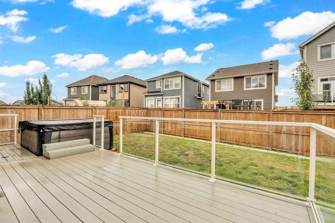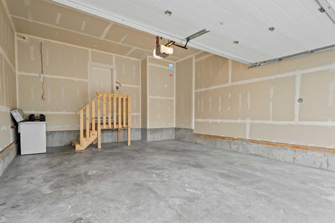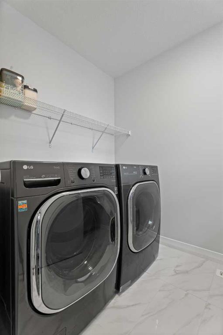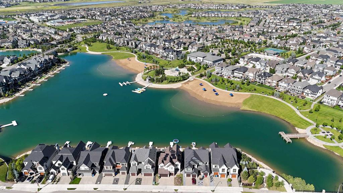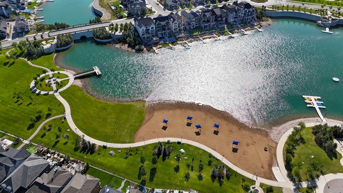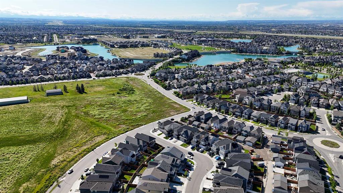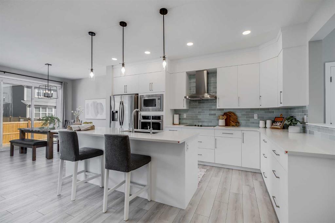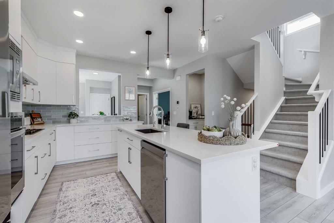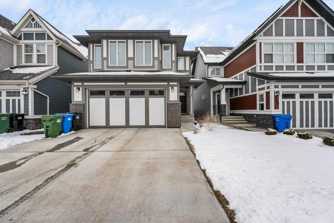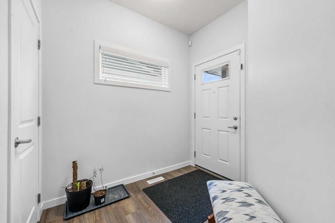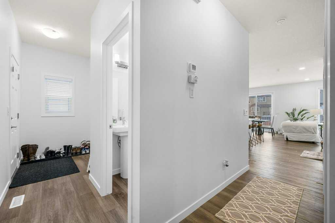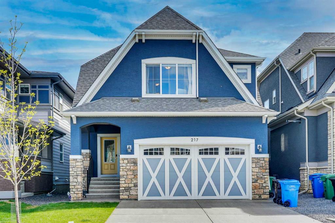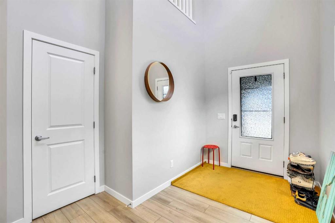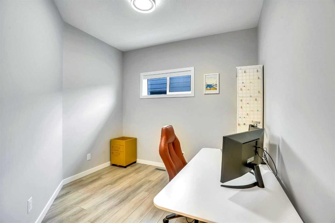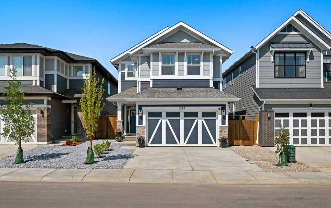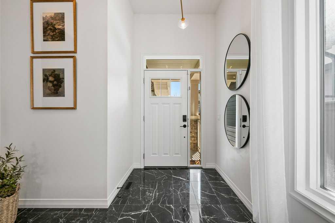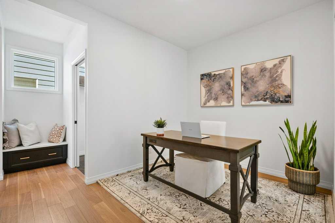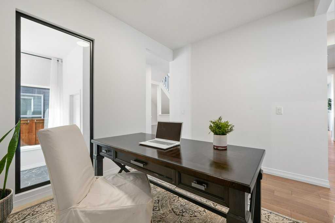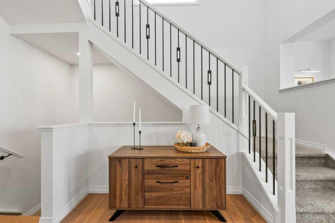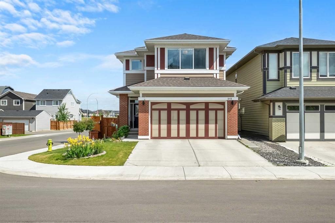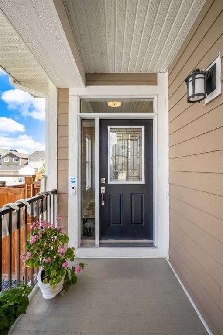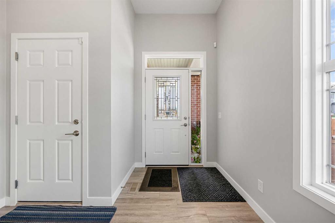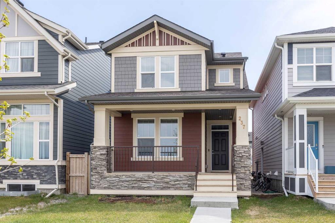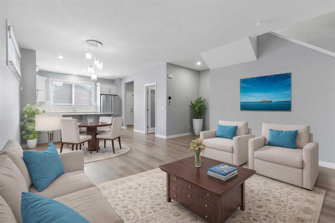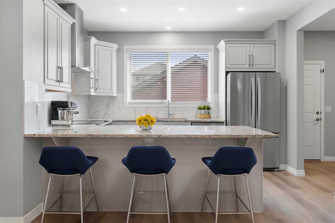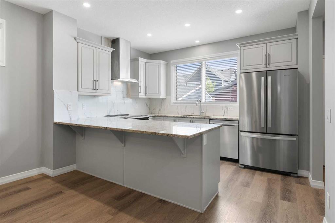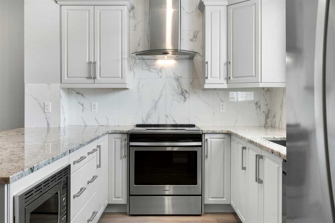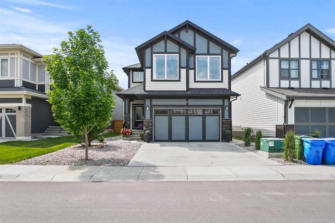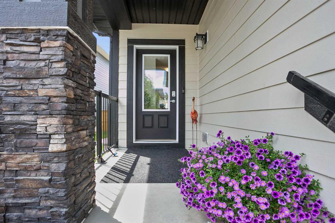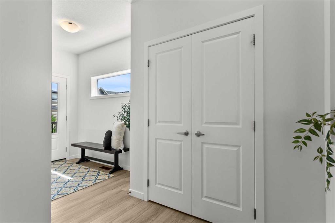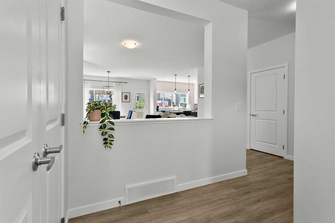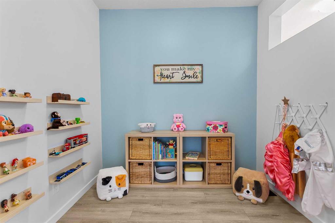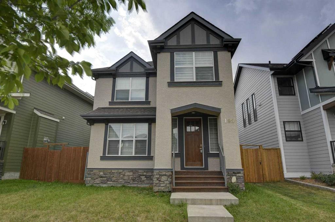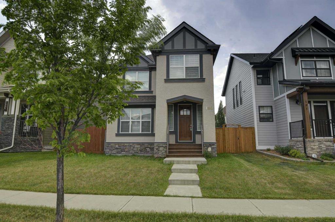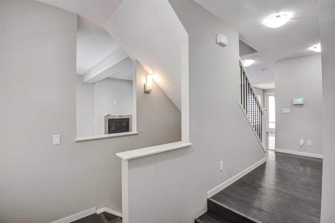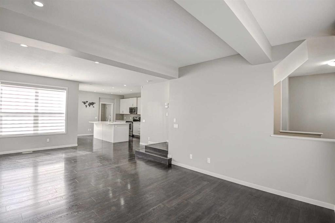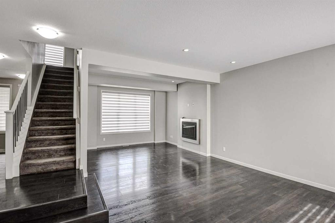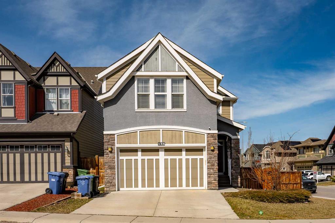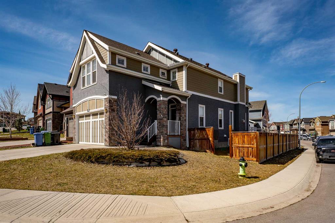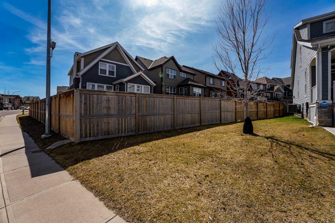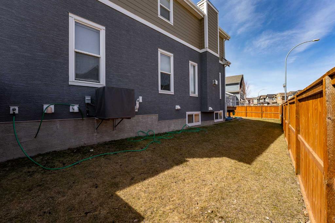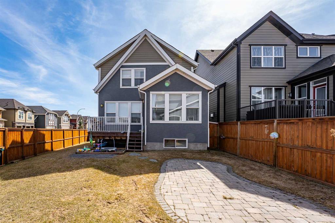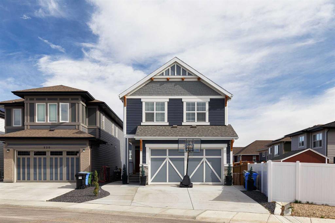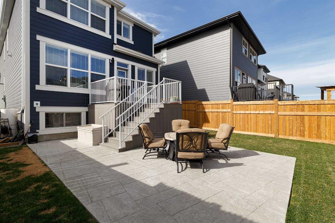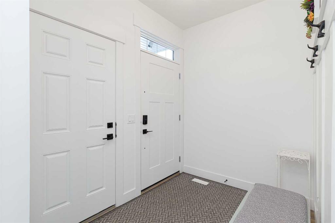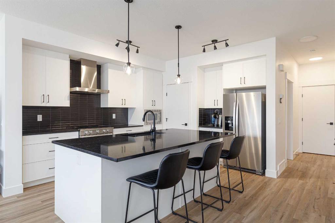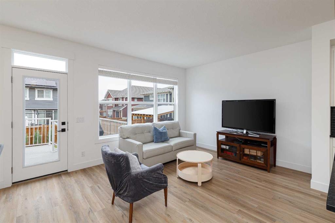49 Magnolia Heath SE
Calgary T3M2Z7
MLS® Number: A2237085
$ 908,898
3
BEDROOMS
2 + 1
BATHROOMS
2,559
SQUARE FEET
2020
YEAR BUILT
Don't wait to come and see this beautiful Lauren model by Jayman BUILT home! With an unbeatable location within the community, you're just a 5 minute walk to a gate that gets you onto main beach. If you don't feel like walking anywhere, you can take a dip in the hot tub in your new South-facing backyard, while you BBQ on your beautiful composite low-maintenance deck. If you want to stay cool, this home has you covered as well, with central air that will keep you cool all summer long while you watch some TV on the wall-mounted big screen TV. The expansive kitchen features TWO islands, gas range, and KitchenAid appliances, as well as a walk-in pantry. The primary ensuite is a dream, with his-and-hers vanities as well as his-and-hers walk in closets featuring built-in dressers and shelving. The basement is a blank canvas awaiting your designs, but has all the rough-ins needed to make a second primary suite downstairs, as well as have a large rec room (read: large open basement). Other upgrades in the home include: HVAC, floor-to-ceiling glass enclosed bonus room upstairs, integrated patio door blinds, triple pane windows, permanent lighting outside, tray ceiling lighting, built-in closets in the primary, composite decking, and central air. There's not much else left to do, but to move-in! Schedule your showing today.
| COMMUNITY | Mahogany |
| PROPERTY TYPE | Detached |
| BUILDING TYPE | House |
| STYLE | 2 Storey |
| YEAR BUILT | 2020 |
| SQUARE FOOTAGE | 2,559 |
| BEDROOMS | 3 |
| BATHROOMS | 3.00 |
| BASEMENT | Full, Unfinished |
| AMENITIES | |
| APPLIANCES | Built-In Gas Range, Built-In Oven, Central Air Conditioner, Dishwasher, Dryer, Microwave, Range Hood, Refrigerator, Washer, Window Coverings |
| COOLING | Central Air |
| FIREPLACE | N/A |
| FLOORING | Carpet, Tile, Vinyl Plank |
| HEATING | Forced Air |
| LAUNDRY | Upper Level |
| LOT FEATURES | Back Yard, Close to Clubhouse, Landscaped, Lawn, Standard Shaped Lot, Street Lighting |
| PARKING | Additional Parking, Concrete Driveway, Double Garage Attached, Garage Faces Front |
| RESTRICTIONS | Easement Registered On Title, Restrictive Covenant, Utility Right Of Way |
| ROOF | Shingle |
| TITLE | Fee Simple |
| BROKER | CIR Realty |
| ROOMS | DIMENSIONS (m) | LEVEL |
|---|---|---|
| 2pc Bathroom | 8`2" x 2`10" | Main |
| Dining Room | 7`10" x 17`3" | Main |
| Foyer | 5`8" x 10`4" | Main |
| Kitchen | 20`11" x 14`2" | Main |
| Living Room | 17`2" x 17`4" | Main |
| Mud Room | 5`2" x 4`11" | Main |
| 5pc Bathroom | 15`3" x 5`1" | Second |
| 5pc Ensuite bath | 13`1" x 11`9" | Second |
| Bedroom | 15`11" x 12`10" | Second |
| Bedroom | 15`2" x 12`10" | Second |
| Bonus Room | 15`3" x 13`5" | Second |
| Laundry | 5`9" x 8`4" | Second |
| Bedroom - Primary | 11`7" x 17`10" | Second |
| Storage | 5`9" x 8`4" | Second |
| Walk-In Closet | 7`10" x 5`8" | Second |

