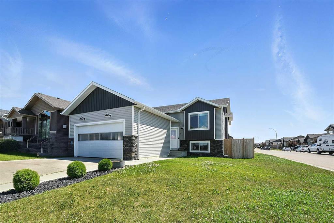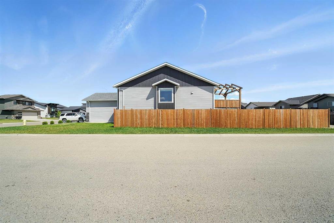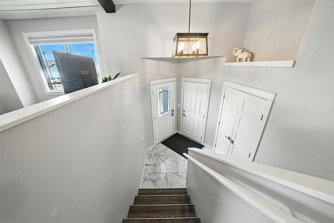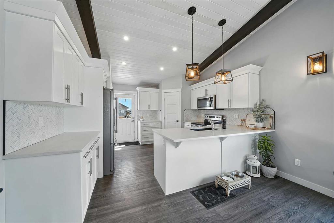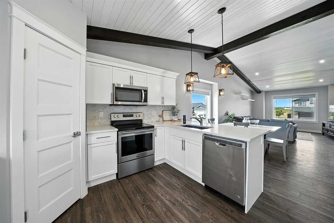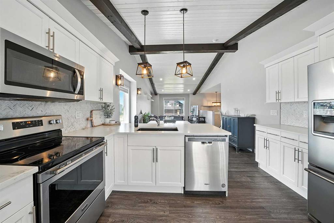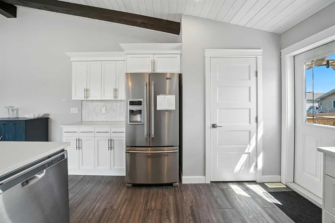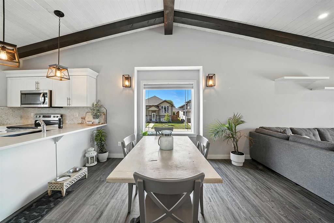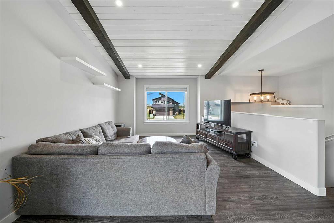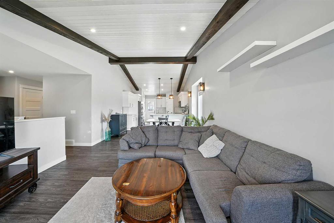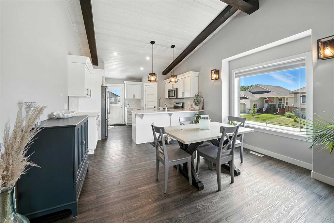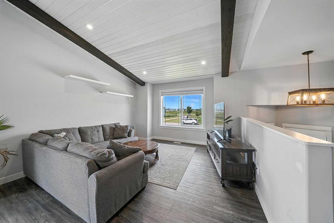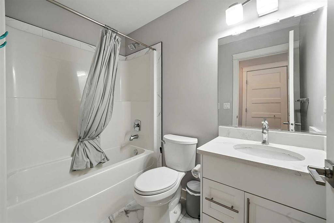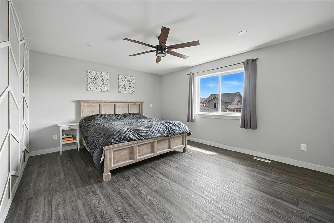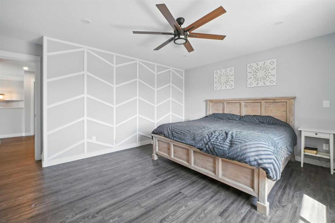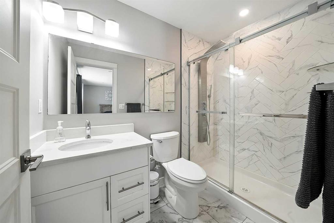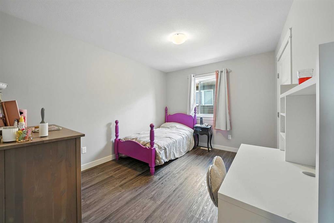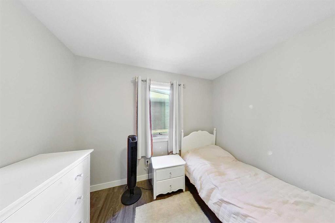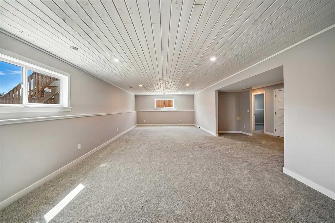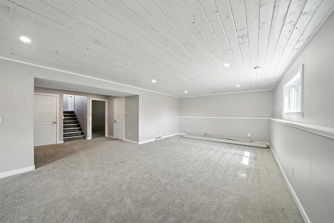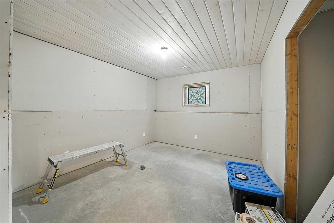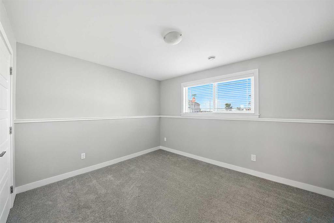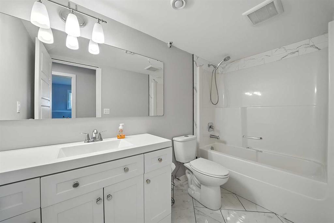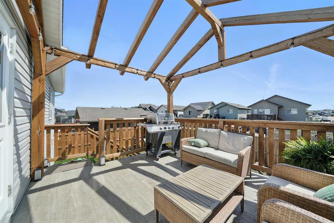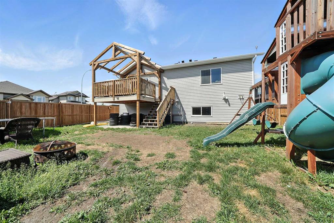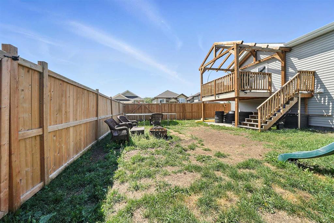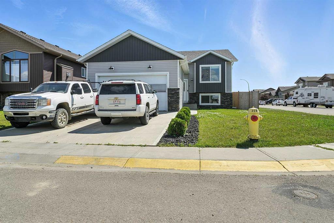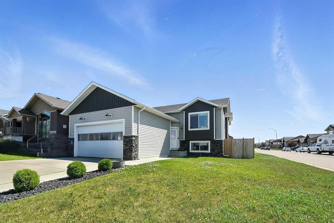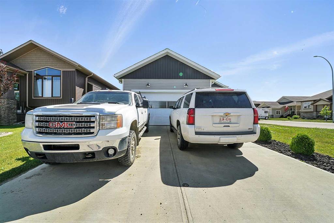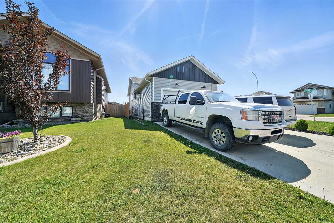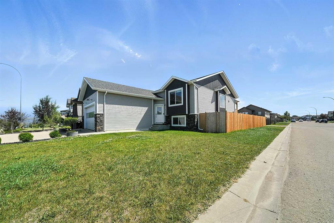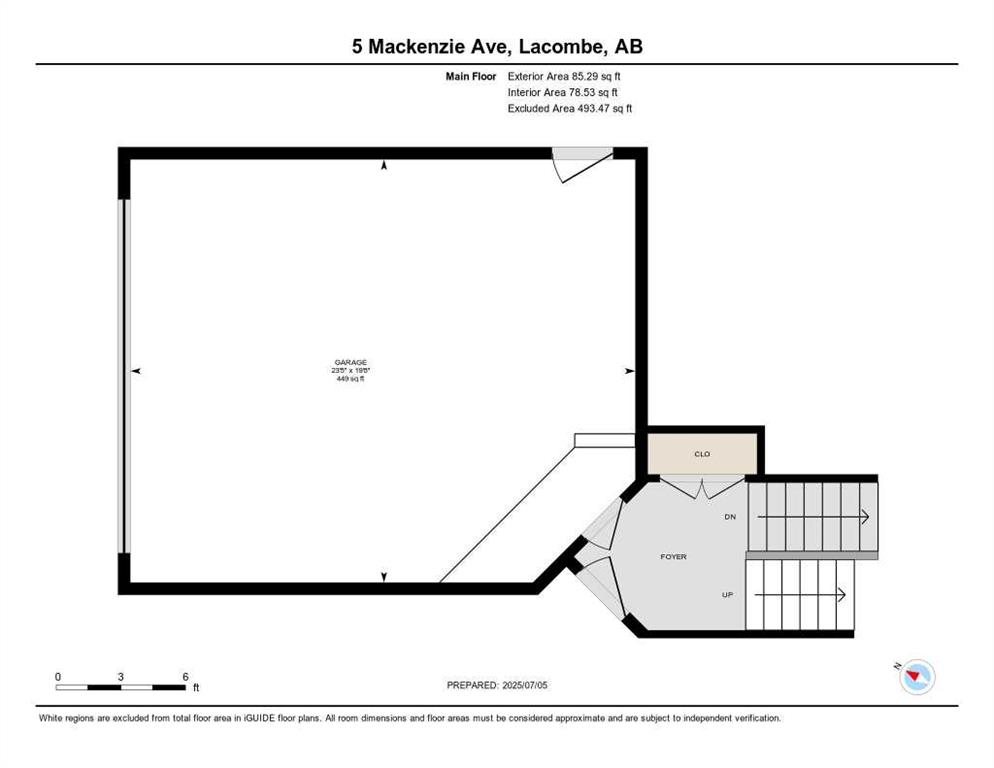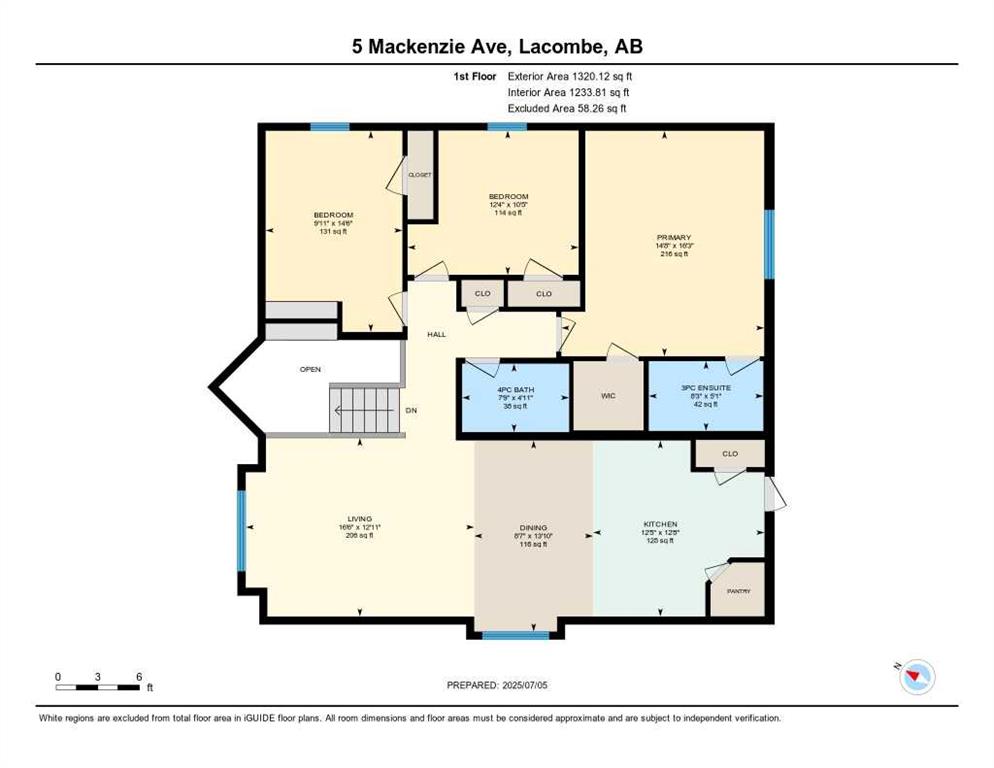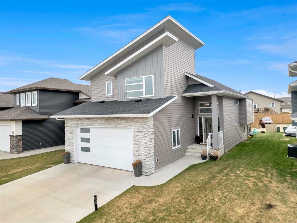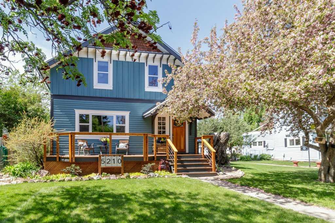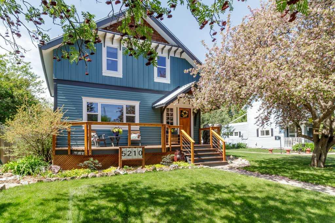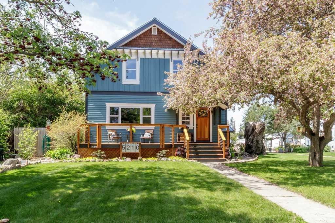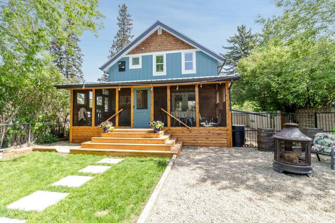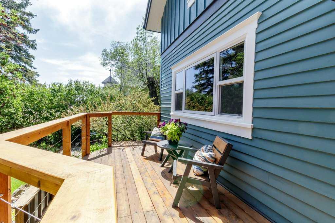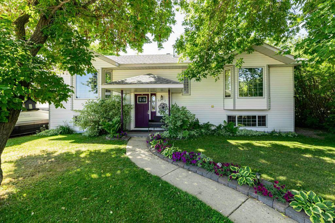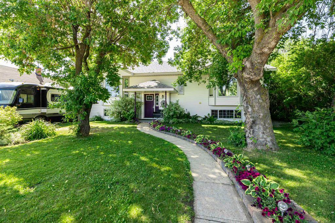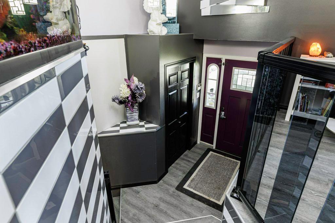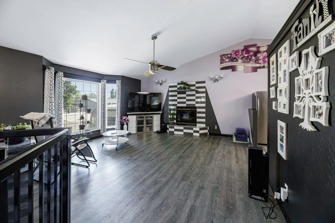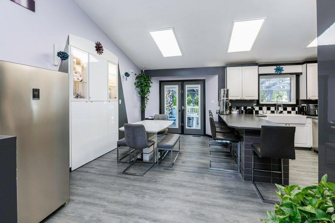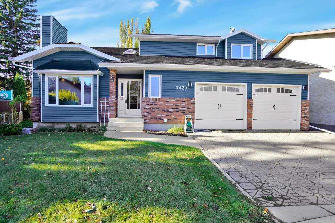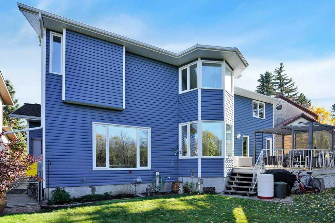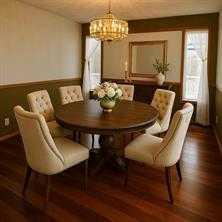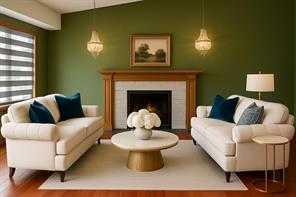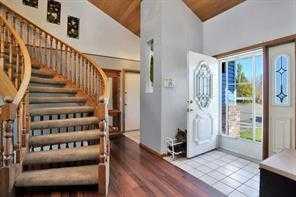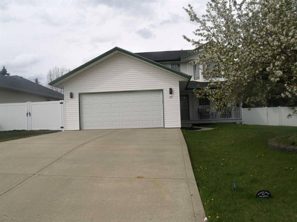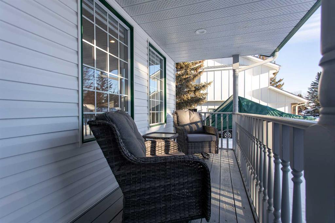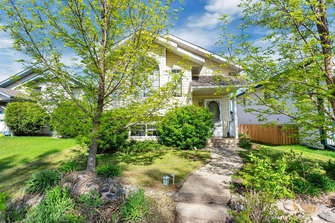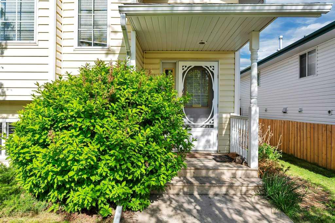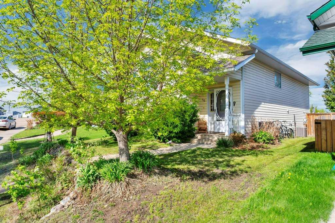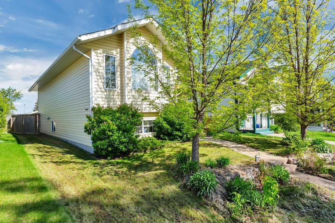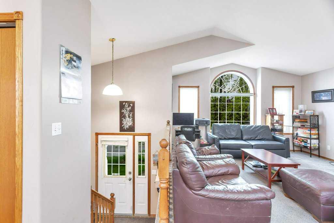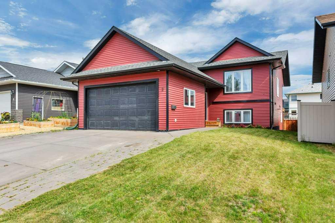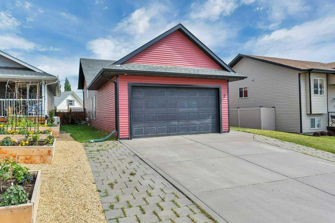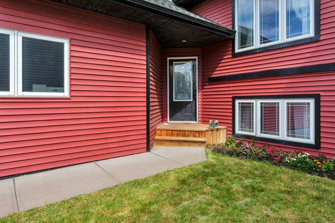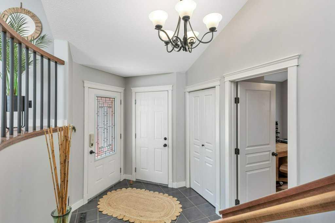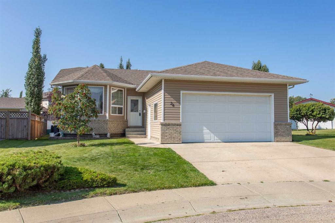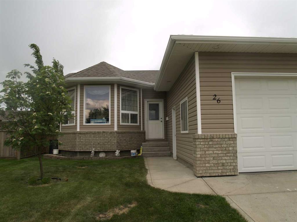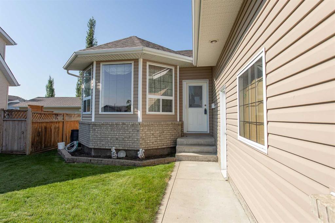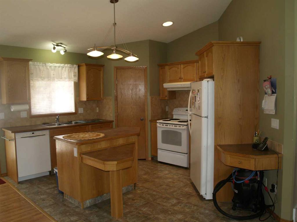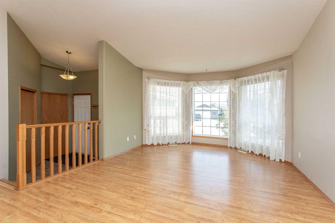5 Mackenzie Avenue
Lacombe T4L 0A6
MLS® Number: A2236381
$ 550,000
5
BEDROOMS
3 + 0
BATHROOMS
1,405
SQUARE FEET
2019
YEAR BUILT
~Step into luxury, comfort and pure perfection with this stunning five-bedroom FAMILY HOME! Beautifully finished from top to bottom and located in one of Lacombe's sought-after neighborhoods. Feel the warmth and inviting elegance the moment you walk in! Fall in love with one of the most striking design elements in this home: the soaring VAULTED CEILING, beautifully finished with a whitewashed backdrop that sets the stage for the rich dark-stained wood beams. The deep tones draw the eye upward, adding warmth, drama and architectural elegance, while the whitewash ceilings bring LIGHT and AIRINESS, balancing the space perfectly. A perfect blend of RUSTIC CHARM and MODERN SOPHISTICATION. There are 3 spacious bedrooms on the main floor. The primary bedroom boasts a gorgeous feature wall, ceiling fan, large walk-in closet and a beautiful three-piece ensuite with custom tiled shower enclosure. Main floor also features upgraded LUXURY VINYL PLANK, a WHITE KITCHEN with timeless fixtures, stainless appliances, corner pantry, eat up island, QUARTZ COUNTERTOPS, and custom CROWN CABINET FINISHES. Step downstairs into the lower level that’s anything but ordinary-This FULLY DEVELOPED BASEMENT is a masterpiece of COMFORT- FUNCTION & STYLE! Designed for both everyday living and effortless entertaining, this space features LUXURIOUS OPERATIONAL IN FLOOR HEAT that keeps things cozy all year. With two generous bedrooms, it’s ideal for teens, guests, or home office. The four-piece bathroom is beautifully finished, offering both practicality and polish. An enormous family room that offers endless possibilities: movie nights, game days, play space, pool table, your very own home gym, or studio. A fully fenced yard for your children to enjoy, a large patio features maintenance free deck flooring, and beautiful SOUTH EXPOSURE! The generous size attached double garage is HEATED, DRYWALLED and features a beautiful MODERN OVERHEAD DOOR! Other great features include: POLISHED TILED ENTRY, SOFT CLOSE CABINETS THROUGHOUT, UPGRADED LIGHTING, QUARTZ COUNTERTOPS, WHITEWASH CEILINGS, ICF (insulated concrete block foundation) and remainder of 10 YEAR NEW HOME WARRANTY! Move in with peace of mind.
| COMMUNITY | Mackenzie Ranch Estates |
| PROPERTY TYPE | Detached |
| BUILDING TYPE | House |
| STYLE | Bi-Level |
| YEAR BUILT | 2019 |
| SQUARE FOOTAGE | 1,405 |
| BEDROOMS | 5 |
| BATHROOMS | 3.00 |
| BASEMENT | Finished, Full |
| AMENITIES | |
| APPLIANCES | Dishwasher, Microwave Hood Fan, Refrigerator, Stove(s), Washer/Dryer, Window Coverings |
| COOLING | None |
| FIREPLACE | N/A |
| FLOORING | Carpet, Tile, Vinyl Plank |
| HEATING | In Floor, Forced Air, Natural Gas |
| LAUNDRY | In Basement |
| LOT FEATURES | Back Lane, Back Yard, Corner Lot, Front Yard, Landscaped, Lawn, Street Lighting |
| PARKING | Concrete Driveway, Double Garage Attached, Driveway, Front Drive, Garage Door Opener, Garage Faces Front, Side By Side |
| RESTRICTIONS | Restrictive Covenant, Utility Right Of Way |
| ROOF | Asphalt Shingle |
| TITLE | Fee Simple |
| BROKER | RE/MAX real estate central alberta |
| ROOMS | DIMENSIONS (m) | LEVEL |
|---|---|---|
| 4pc Bathroom | 9`10" x 4`10" | Basement |
| Bedroom | 12`2" x 10`7" | Basement |
| Bedroom | 14`1" x 10`10" | Basement |
| Game Room | 34`1" x 14`11" | Basement |
| Furnace/Utility Room | 10`9" x 8`7" | Basement |
| 4pc Bathroom | 4`11" x 7`9" | Main |
| Bedroom | 10`5" x 12`4" | Main |
| Bedroom | 14`6" x 9`11" | Main |
| Dining Room | 13`10" x 8`7" | Main |
| Kitchen | 12`8" x 12`5" | Main |
| Living Room | 12`11" x 16`6" | Main |
| Bedroom - Primary | 16`3" x 14`8" | Main |
| 3pc Ensuite bath | 5`1" x 8`3" | Main |

