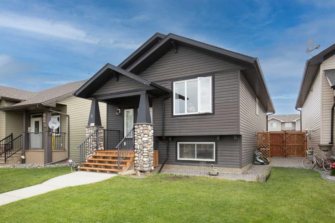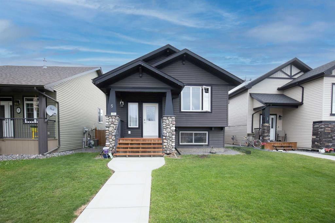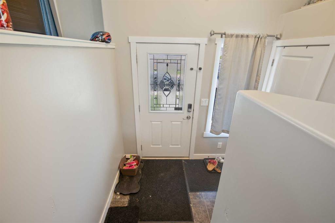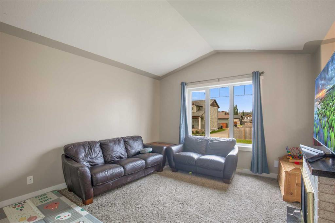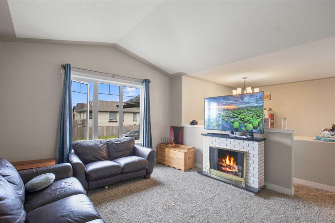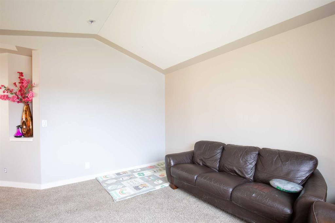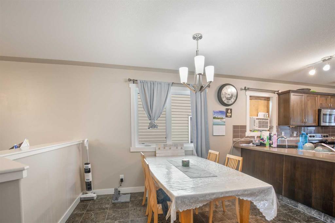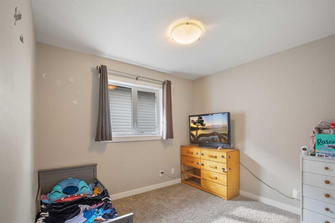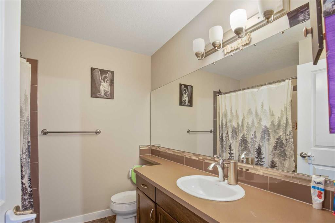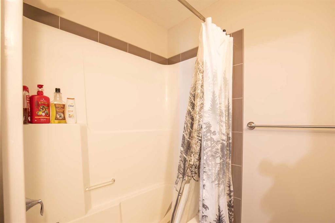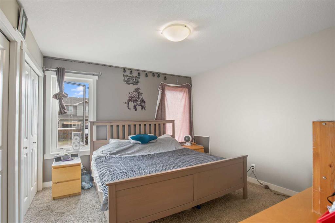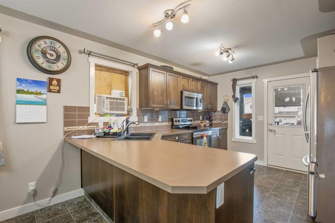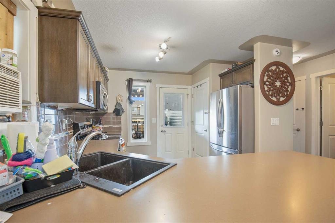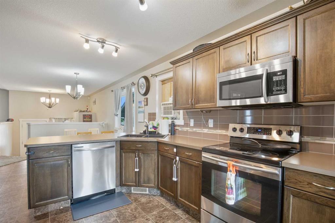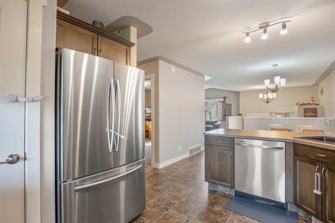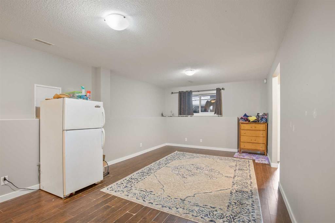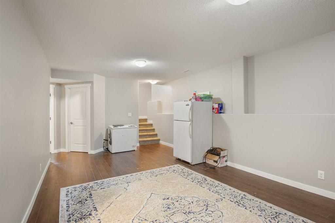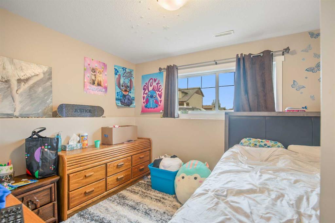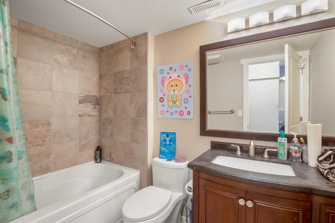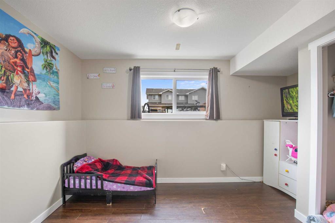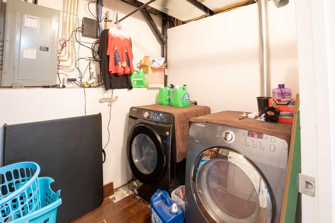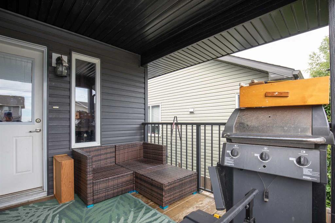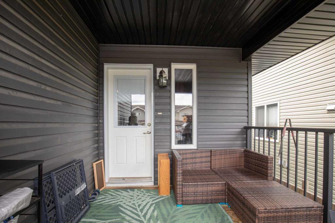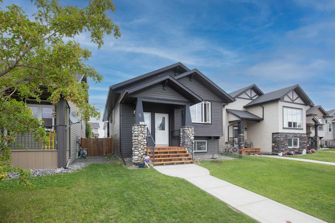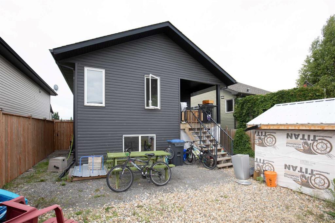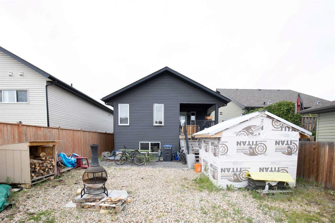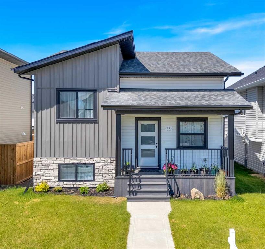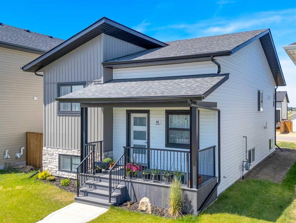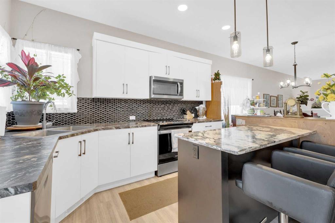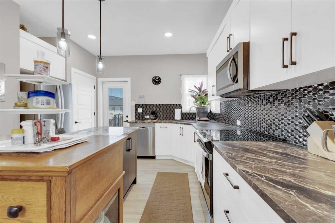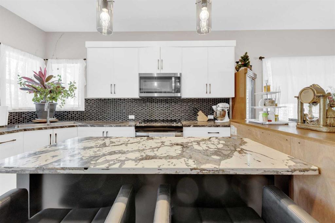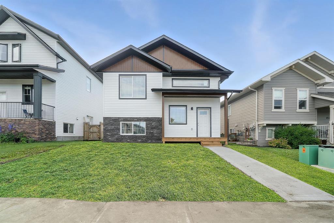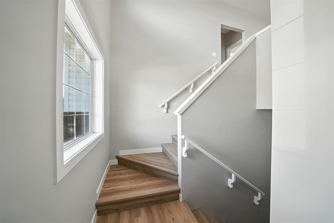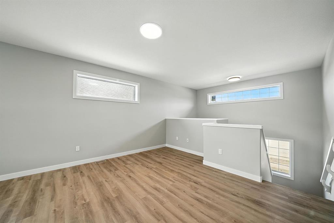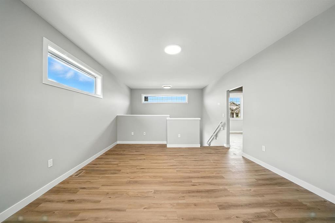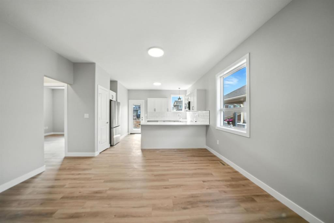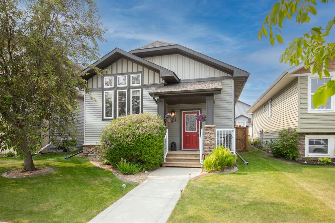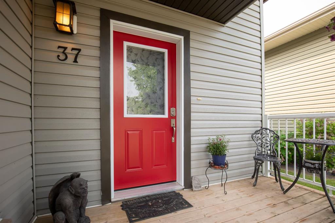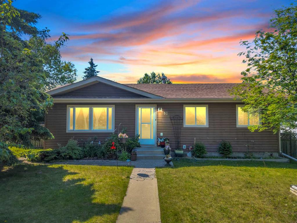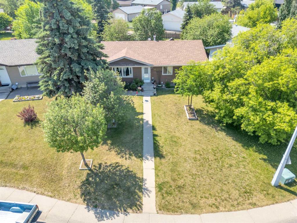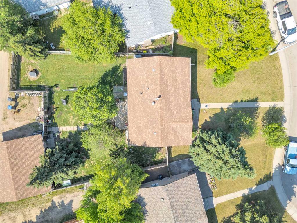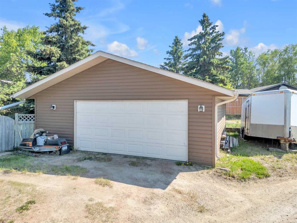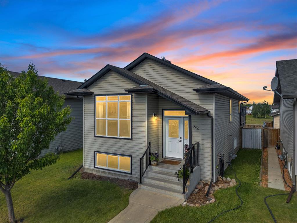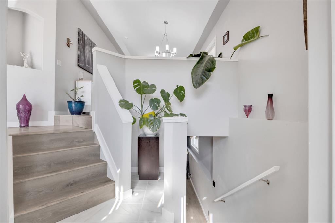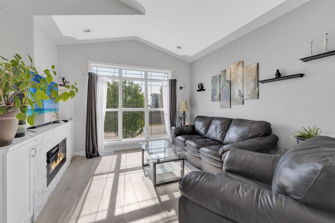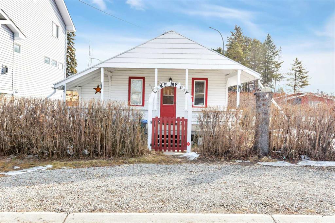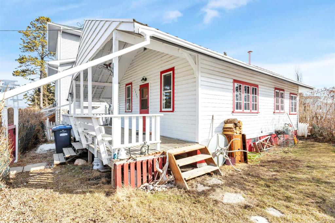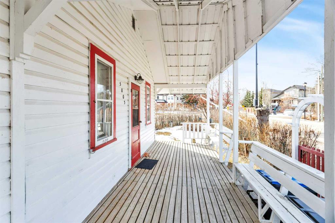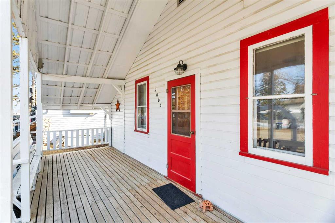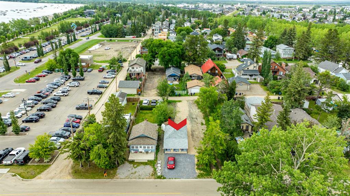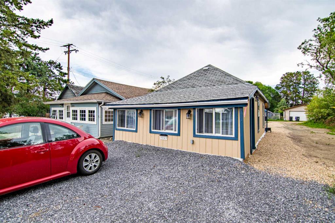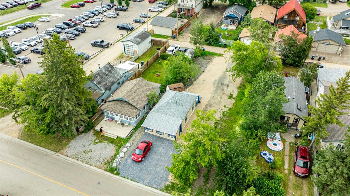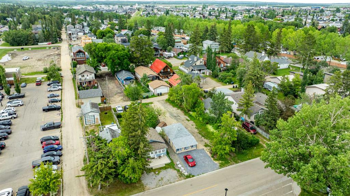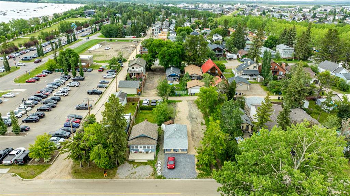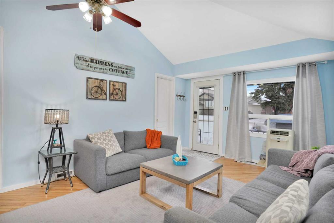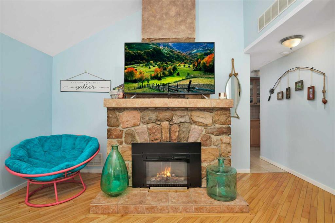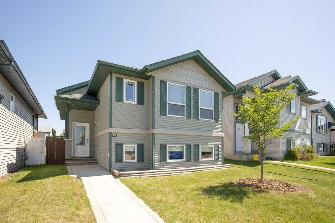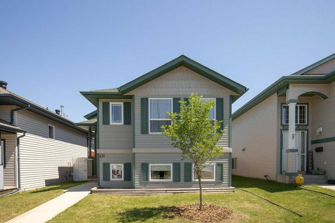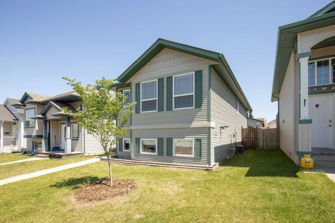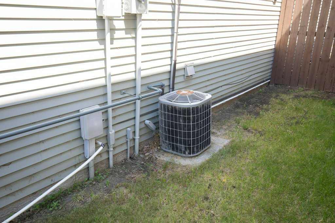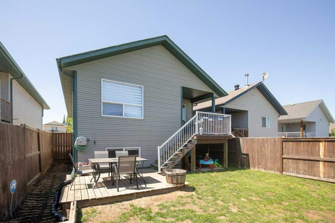5 Richfield Crescent
Sylvan Lake T4S0J8
MLS® Number: A2238253
$ 399,900
4
BEDROOMS
2 + 0
BATHROOMS
1,003
SQUARE FEET
2013
YEAR BUILT
FEATURING this fully finished, bi-level home in Ryders Ridge, Sylvan Lake! With a stylish 1,003 sqft layout, this property is an ideal choice for those in search of a great starter home. The open floor plan with vaulted ceilings creates a bright and inviting space, complemented by upgraded designer hickory cabinets with under-counter lighting, black appliances, a black SIL granite sink, and a large pantry leading to a covered 9x10 deck. The master bedroom features double closets and there's also a large linen closet, another spacious bedroom, and a generous bathroom on this level. The large windows and great layout make this plan a hit! Moving downstairs, you'll find a bright and functional space with most of the work already done for you. The professionally developed basement features two more sizeable bedrooms, a huge family room, under-stair storage, a laundry mechanical room, and a four-piece bathroom. Additionally, the roughed-in underfloor heat, high efficient furnace, and power venting HWT ensure comfort and efficiency. Outside, there's plenty of parking at the back, a storage shed, and partial fencing. This complete home is ready for its new owners!
| COMMUNITY | Ryders Ridge |
| PROPERTY TYPE | Detached |
| BUILDING TYPE | House |
| STYLE | Bi-Level |
| YEAR BUILT | 2013 |
| SQUARE FOOTAGE | 1,003 |
| BEDROOMS | 4 |
| BATHROOMS | 2.00 |
| BASEMENT | Finished, Full |
| AMENITIES | |
| APPLIANCES | Dishwasher, Electric Stove, Microwave Hood Fan, Refrigerator, Washer/Dryer |
| COOLING | None |
| FIREPLACE | N/A |
| FLOORING | Carpet, Laminate, Linoleum |
| HEATING | Forced Air |
| LAUNDRY | In Basement |
| LOT FEATURES | Back Lane, Rectangular Lot |
| PARKING | Off Street, Parking Pad, Rear Drive, See Remarks |
| RESTRICTIONS | None Known |
| ROOF | Asphalt Shingle |
| TITLE | Fee Simple |
| BROKER | Century 21 Advantage |
| ROOMS | DIMENSIONS (m) | LEVEL |
|---|---|---|
| Family Room | 12`2" x 23`11" | Basement |
| Bedroom | 11`8" x 8`11" | Basement |
| 4pc Bathroom | 5`1" x 8`8" | Basement |
| Furnace/Utility Room | 6`0" x 11`9" | Basement |
| Bedroom | 13`5" x 11`11" | Basement |
| Foyer | 7`10" x 5`11" | Main |
| Living Room | 13`5" x 12`1" | Main |
| Dining Room | 11`2" x 11`9" | Main |
| Kitchen | 11`8" x 11`11" | Main |
| Bedroom | 11`6" x 9`10" | Main |
| 4pc Bathroom | 7`8" x 8`3" | Main |
| Bedroom - Primary | 11`3" x 12`4" | Main |

