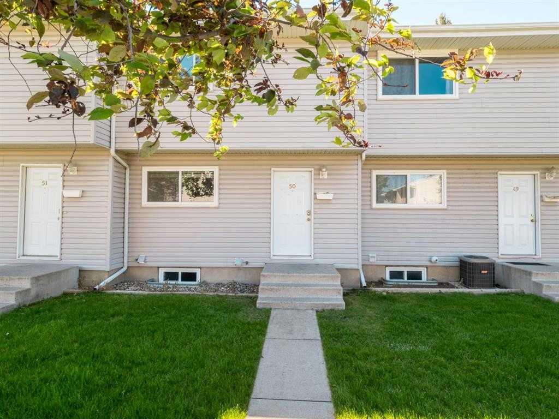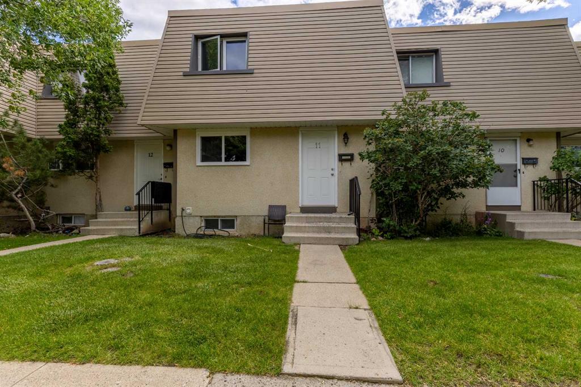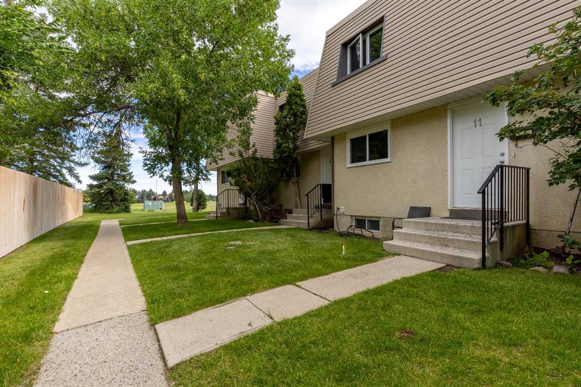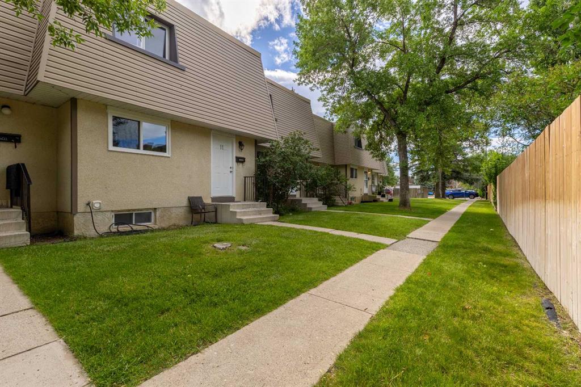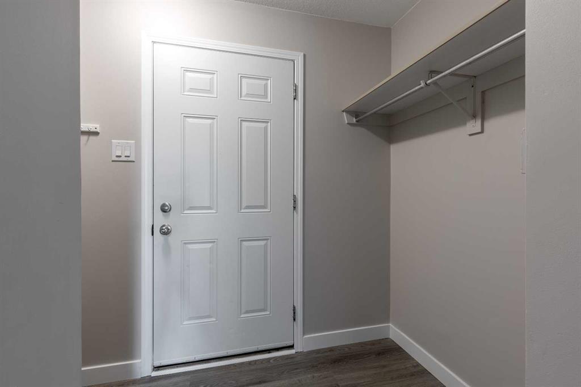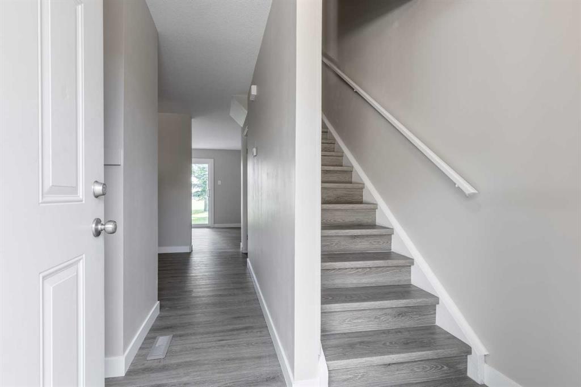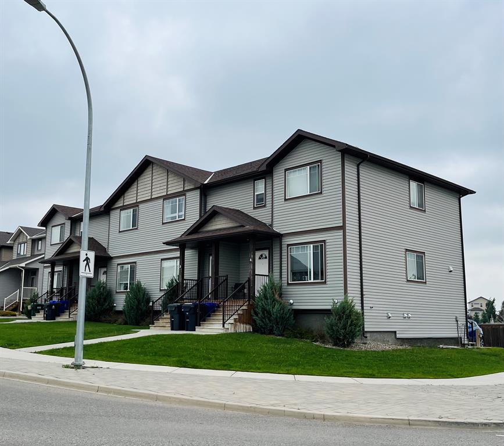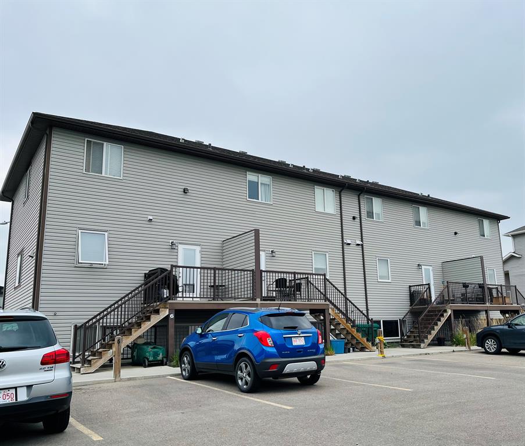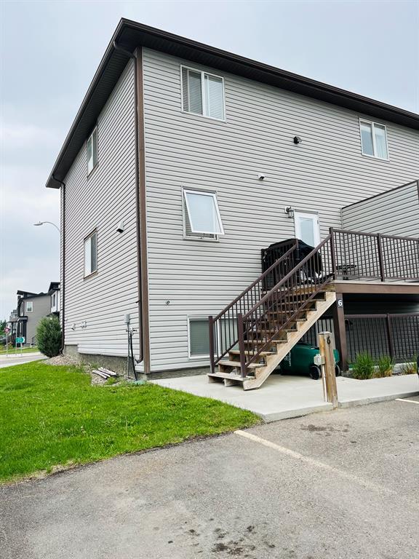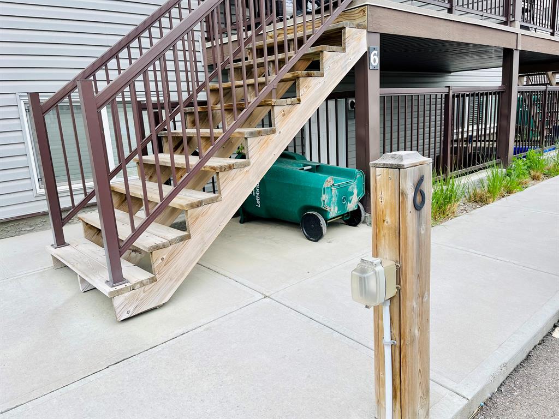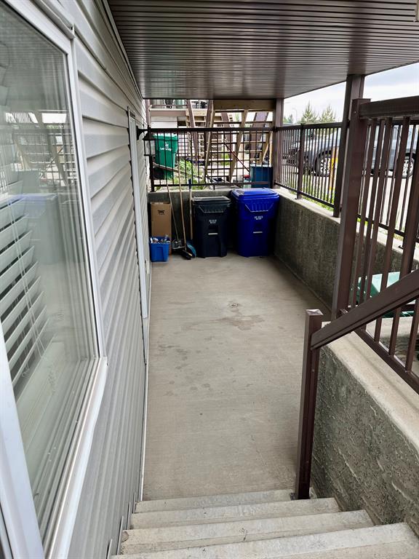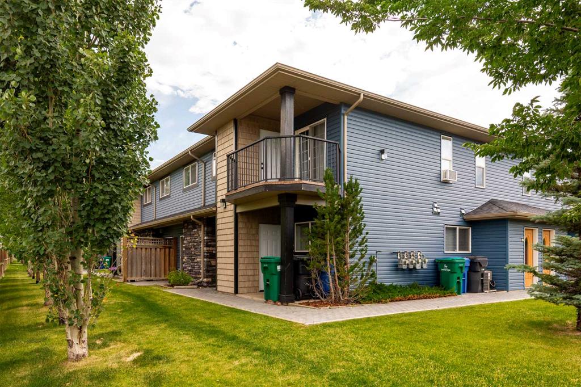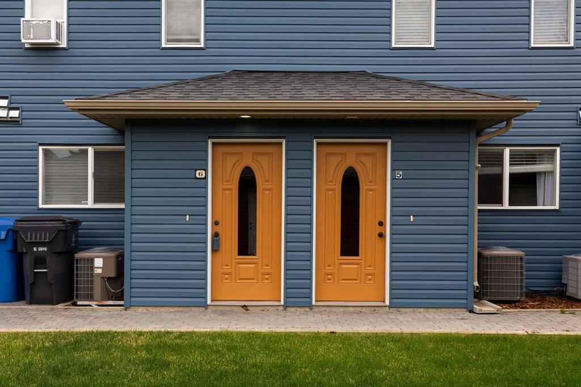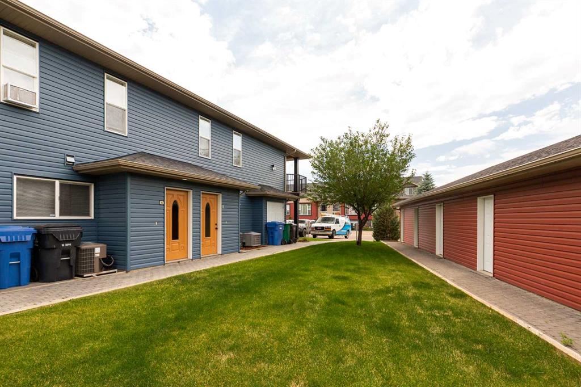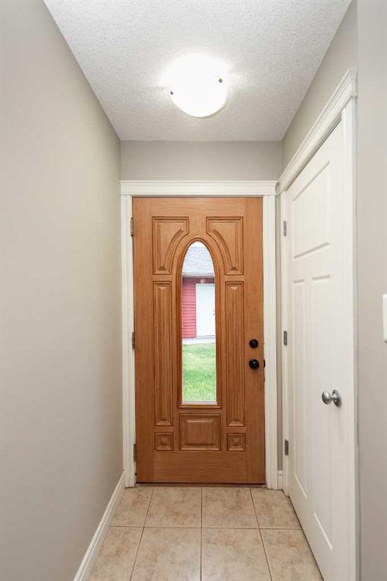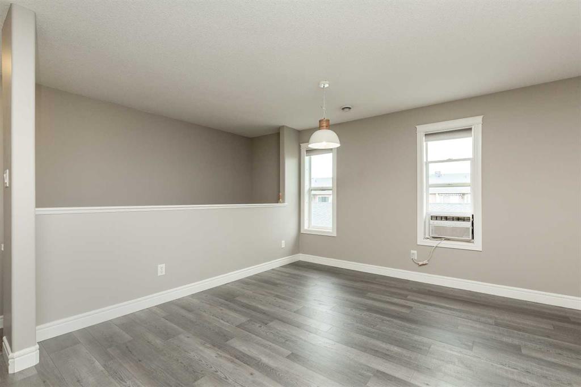50, 55 lemoyne Crescent
Lethbridge t1k 4a4
MLS® Number: A2241474
$ 275,777
5
BEDROOMS
2 + 0
BATHROOMS
1977
YEAR BUILT
Welcome to #55, 50 Lemoyne Crescent — a spacious and freshly updated townhome ideal for investors or growing families! Featuring 5 bedrooms and 2 full bathrooms, including a recently renovated upper bath, this home offers incredible flexibility and value. Enjoy the fresh new paint, all brand new carpets (finishing getting installed) and an abundance of natural light in every room. Conveniently located just minutes from the University of Lethbridge, shopping, parks, and scenic walking paths — this property combines comfort, location, and lifestyle. Don’t miss out on this rare find!
| COMMUNITY | Varsity Village |
| PROPERTY TYPE | Row/Townhouse |
| BUILDING TYPE | Five Plus |
| STYLE | 2 Storey |
| YEAR BUILT | 1977 |
| SQUARE FOOTAGE | 1,083 |
| BEDROOMS | 5 |
| BATHROOMS | 2.00 |
| BASEMENT | Finished, Full |
| AMENITIES | |
| APPLIANCES | Refrigerator, Stove(s), Washer/Dryer |
| COOLING | None |
| FIREPLACE | N/A |
| FLOORING | Carpet, Laminate |
| HEATING | Forced Air |
| LAUNDRY | Main Level |
| LOT FEATURES | Backs on to Park/Green Space, Landscaped |
| PARKING | Off Street, Stall |
| RESTRICTIONS | Pet Restrictions or Board approval Required |
| ROOF | Asphalt Shingle |
| TITLE | Fee Simple |
| BROKER | REAL BROKER |
| ROOMS | DIMENSIONS (m) | LEVEL |
|---|---|---|
| 3pc Bathroom | 7`5" x 8`2" | Basement |
| Bedroom | 16`8" x 10`2" | Basement |
| Bedroom | 10`3" x 8`2" | Basement |
| Kitchen | 8`3" x 7`1" | Main |
| Dining Room | 10`10" x 8`7" | Main |
| Living Room | 17`4" x 11`0" | Main |
| Bedroom | 8`11" x 11`8" | Upper |
| Bedroom - Primary | 13`11" x 11`8" | Upper |
| 4pc Bathroom | 8`1" x 11`8" | Upper |
| Bedroom | 8`1" x 14`0" | Upper |

