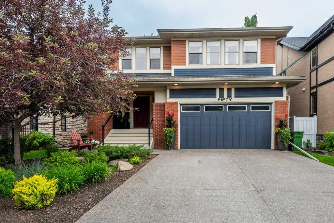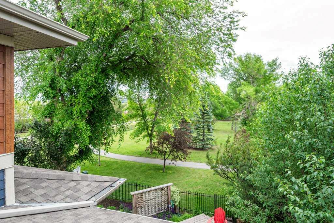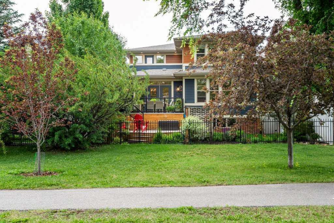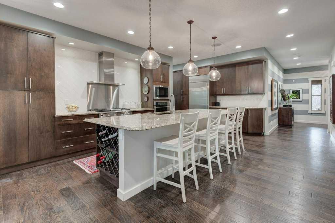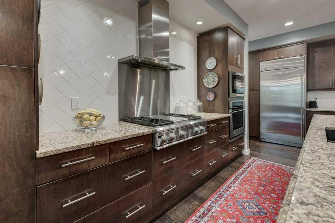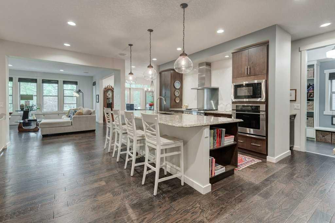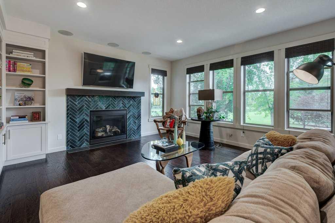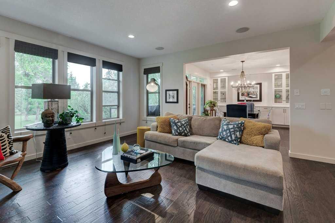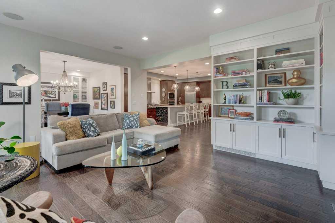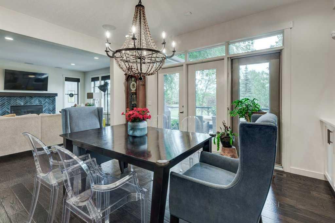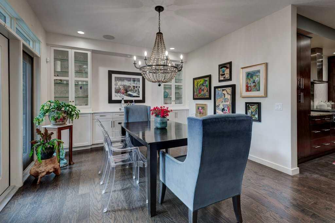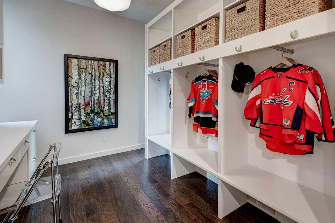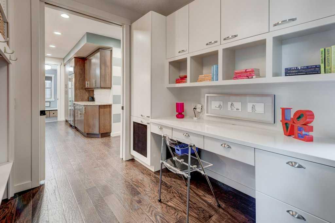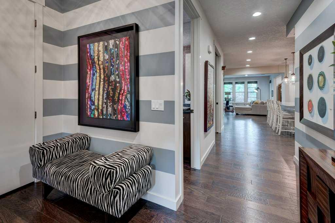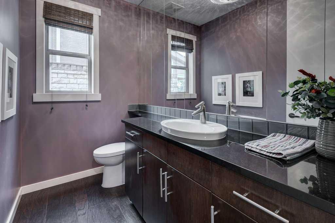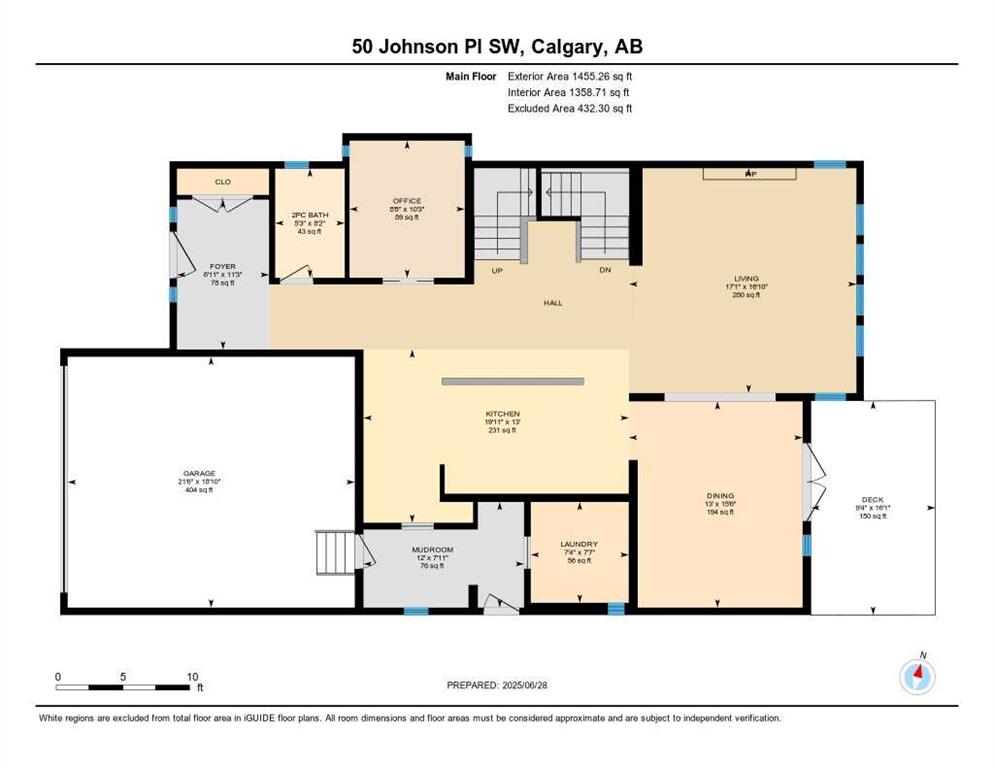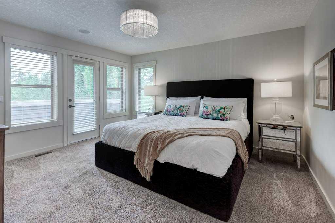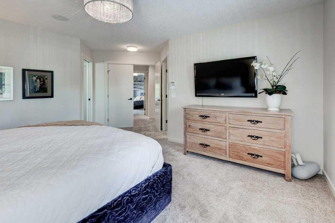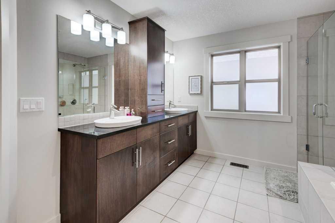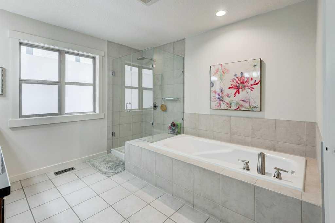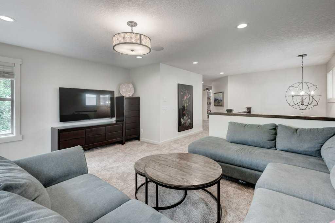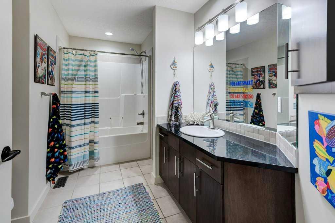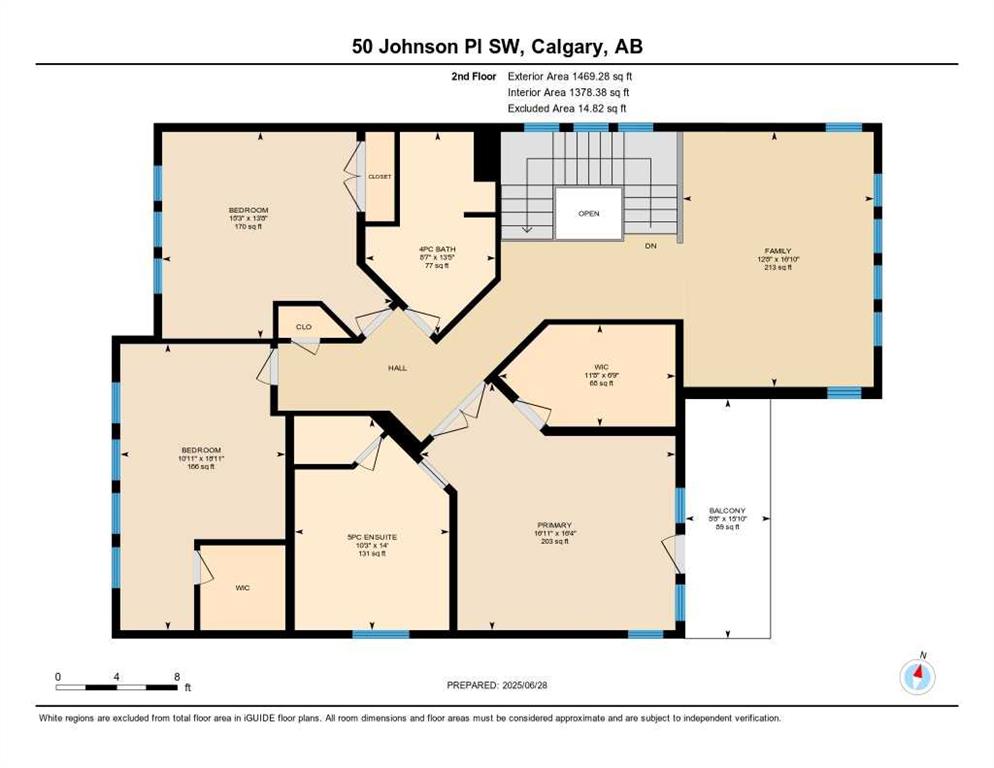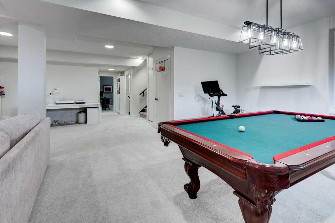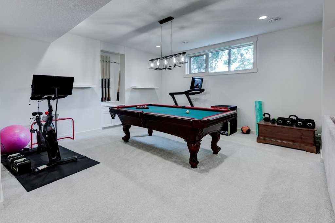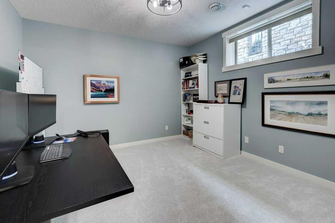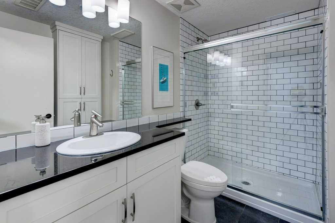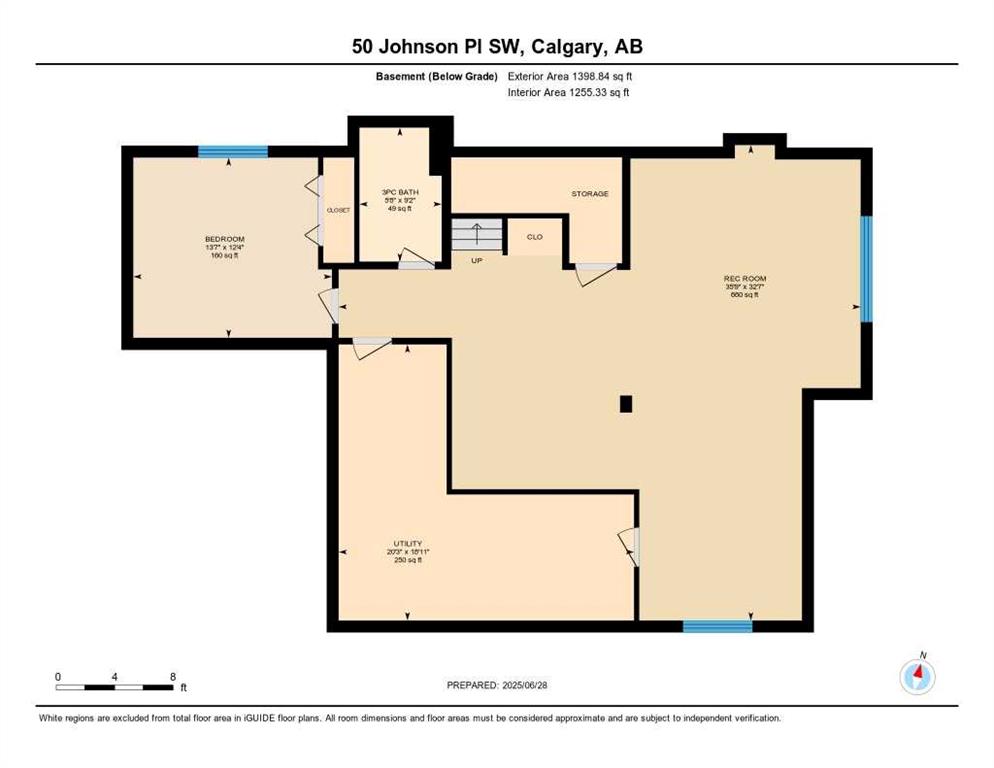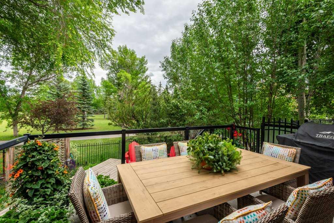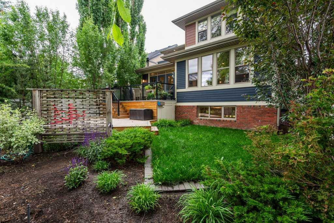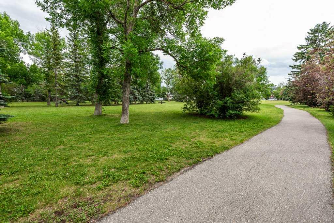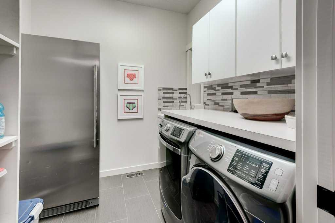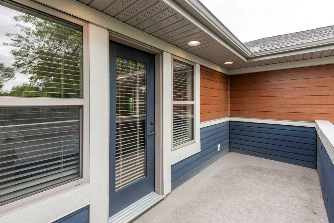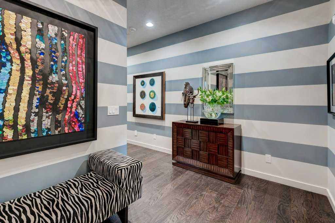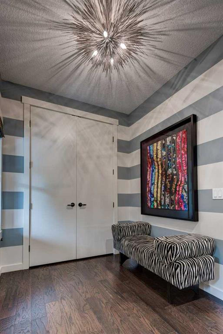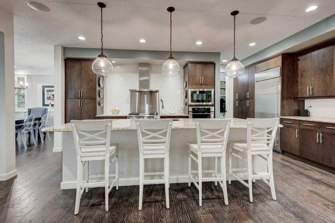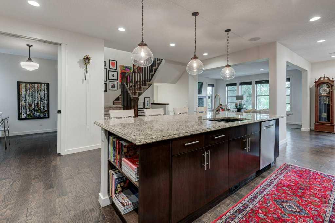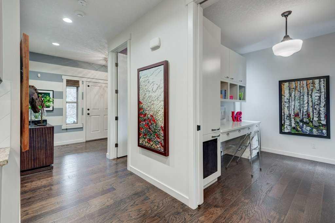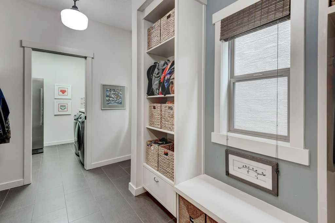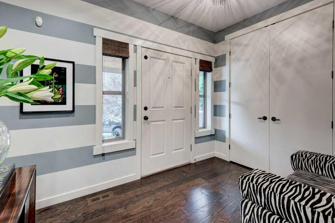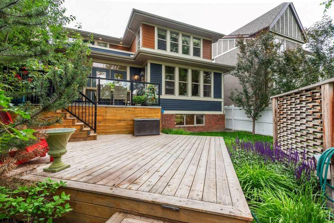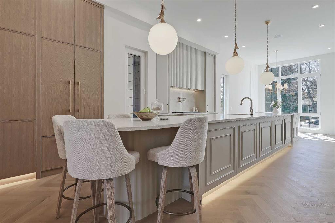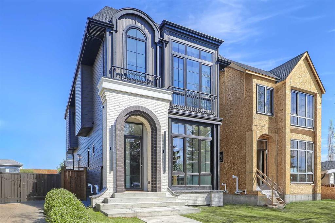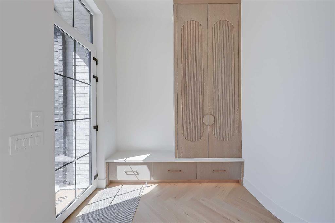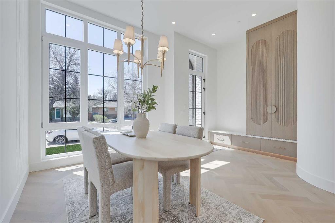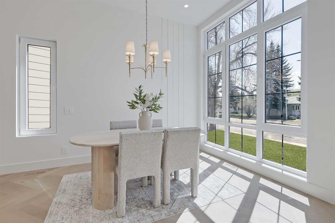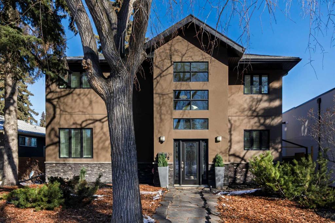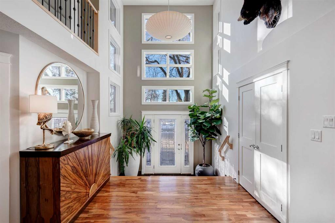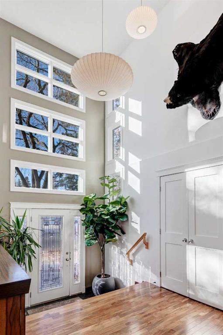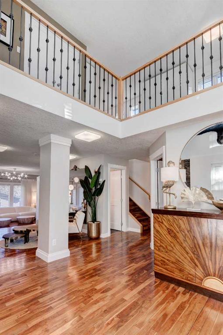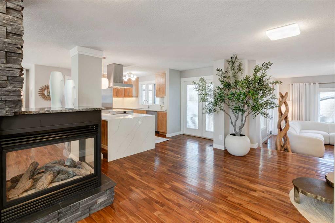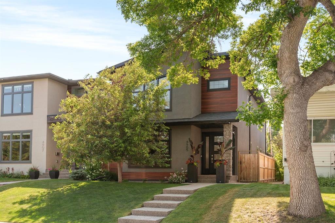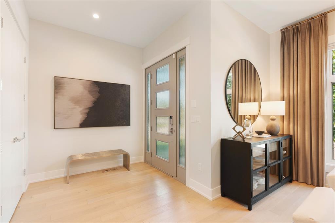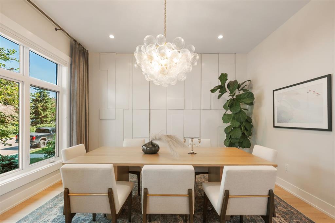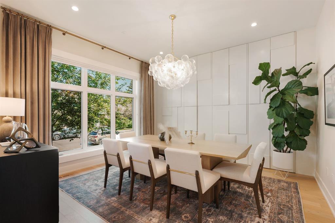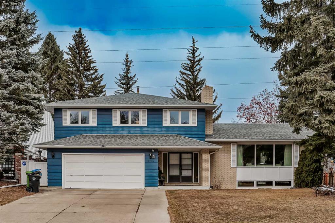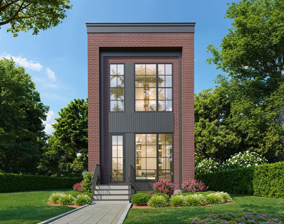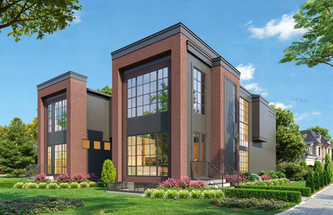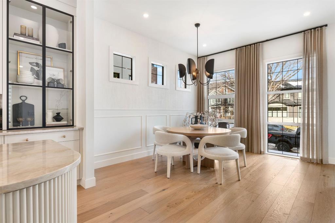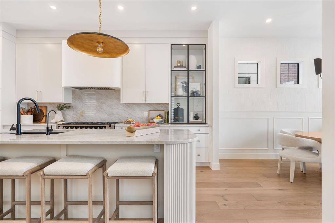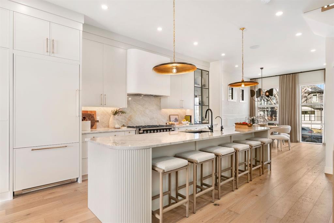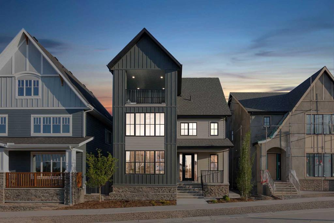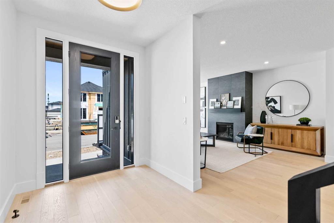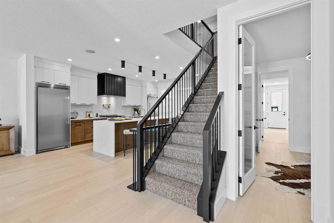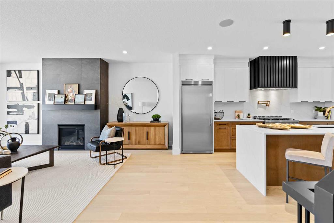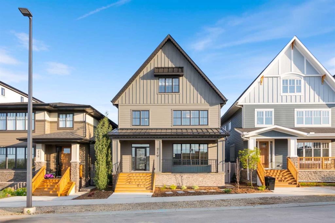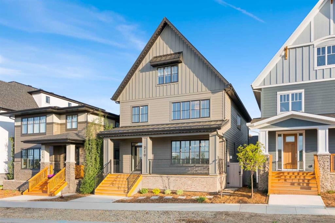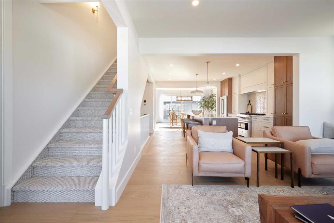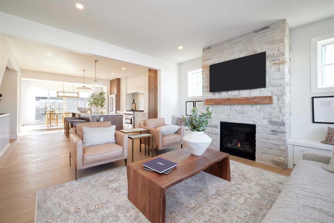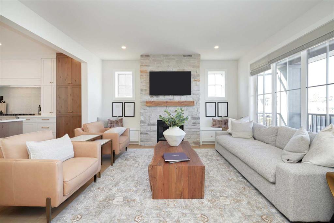50 Johnson Place SW
Calgary T3E7S2
MLS® Number: A2235197
$ 1,650,000
4
BEDROOMS
3 + 1
BATHROOMS
2006
YEAR BUILT
Located on a quiet cul-de-sac and backing onto a stunning, treed park, this inner-city gem offers the perfect blend of privacy, space, and convenience. Minutes from restaurants, amenities, the university, and downtown, the location is unbeatable. Step into a spacious, welcoming foyer that flows into a chef-inspired kitchen featuring stainless steel appliances, granite countertops, and a massive island—ideal for entertaining. The open-concept living room boasts a gas fireplace with stylish tile surround, built-in cabinetry, and a wall of windows with tranquil park views. A generous dining room with a custom built-in hutch provides direct access to the deck and beautifully landscaped backyard. Practicality meets luxury with main floor laundry, a large mudroom, and access to the double attached garage. Upstairs, you'll find three large bedrooms, including a serene primary retreat with a walk-in closet, spa-like 5-piece ensuite, and private balcony overlooking the park. A spacious upper-level family room, flooded with natural light, offers the perfect space to relax. The fully finished basement features a large rec room, additional bedroom, 4-piece bathroom, and ample storage. This home truly has it all—location, space, and thoughtful design inside and out.
| COMMUNITY | Garrison Green |
| PROPERTY TYPE | Detached |
| BUILDING TYPE | House |
| STYLE | 2 Storey |
| YEAR BUILT | 2006 |
| SQUARE FOOTAGE | 2,925 |
| BEDROOMS | 4 |
| BATHROOMS | 4.00 |
| BASEMENT | Finished, Full |
| AMENITIES | |
| APPLIANCES | Built-In Oven, Dishwasher, Dryer, Freezer, Garburator, Gas Cooktop, Microwave, Range Hood, Refrigerator, Washer, Window Coverings |
| COOLING | Central Air |
| FIREPLACE | Family Room, Gas |
| FLOORING | Carpet, Ceramic Tile, Hardwood |
| HEATING | Forced Air |
| LAUNDRY | Main Level |
| LOT FEATURES | Back Yard, Backs on to Park/Green Space, City Lot, Cul-De-Sac, Fruit Trees/Shrub(s), Landscaped, Level, Low Maintenance Landscape, Rectangular Lot, Street Lighting, Views |
| PARKING | Double Garage Attached, Driveway, Front Drive |
| RESTRICTIONS | None Known |
| ROOF | Asphalt Shingle |
| TITLE | Fee Simple |
| BROKER | Royal LePage Solutions |
| ROOMS | DIMENSIONS (m) | LEVEL |
|---|---|---|
| Bedroom | 13`7" x 12`4" | Lower |
| Game Room | 35`9" x 32`7" | Lower |
| 3pc Bathroom | 9`2" x 5`8" | Lower |
| Storage | Lower | |
| Foyer | 11`3" x 6`11" | Main |
| 2pc Bathroom | 8`2" x 5`3" | Main |
| Laundry | 7`7" x 7`4" | Main |
| Dining Room | 15`6" x 13`0" | Main |
| Living Room | 17`1" x 16`10" | Main |
| Den | 10`3" x 8`8" | Main |
| Kitchen With Eating Area | 19`11" x 13`0" | Main |
| Bedroom - Primary | 16`11" x 16`4" | Second |
| Bedroom | 18`11" x 10`11" | Second |
| Bedroom | 15`3" x 13`8" | Second |
| Family Room | 16`10" x 12`8" | Second |
| 5pc Ensuite bath | 14`0" x 10`3" | Second |
| 4pc Bathroom | 13`5" x 8`7" | Second |

