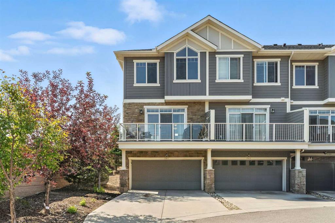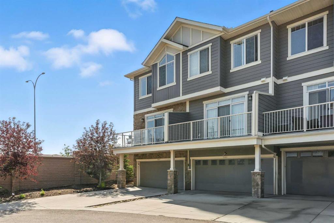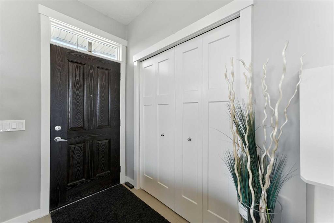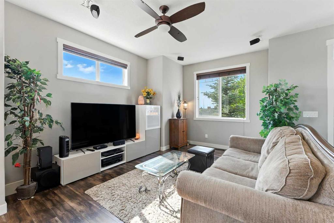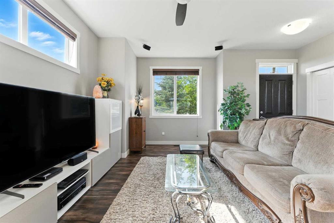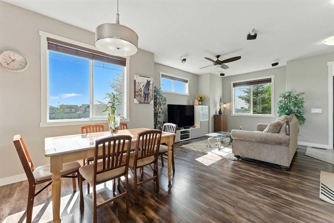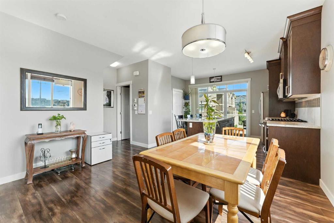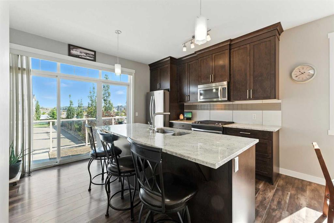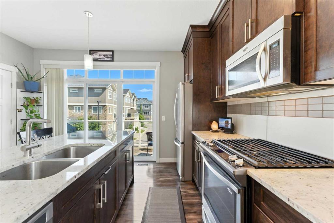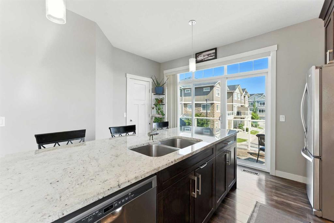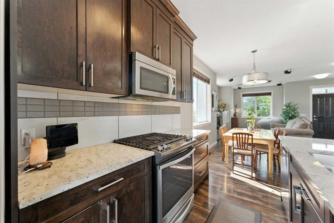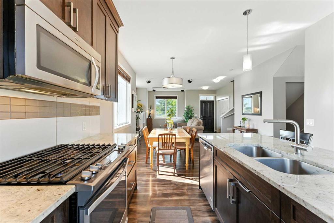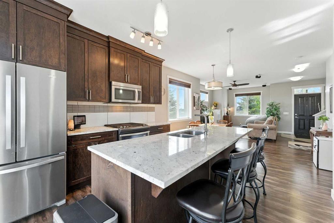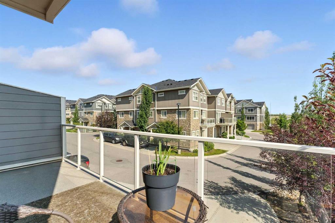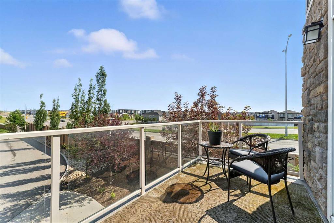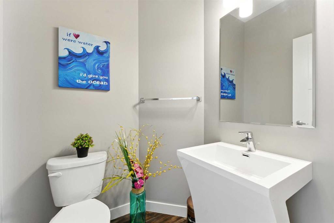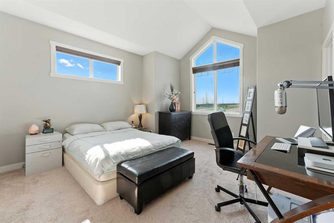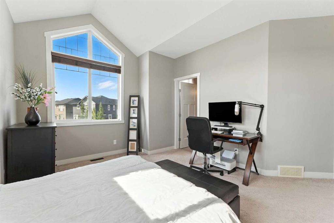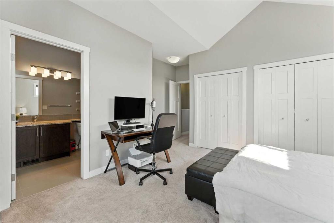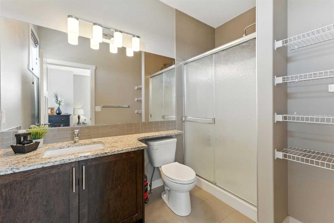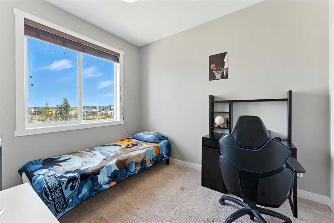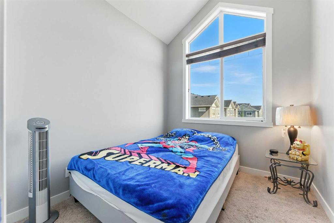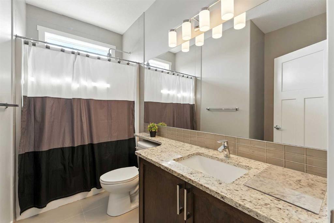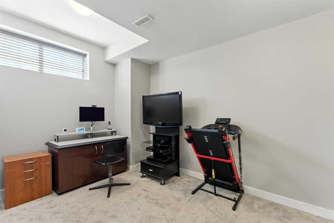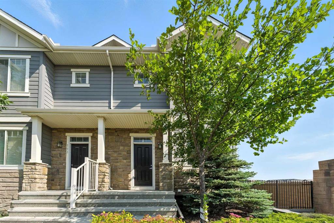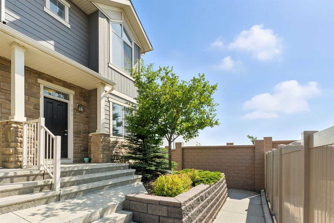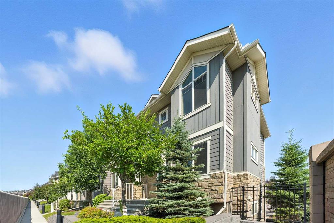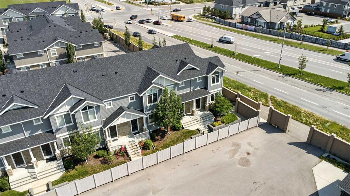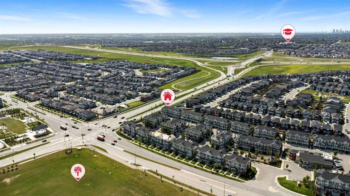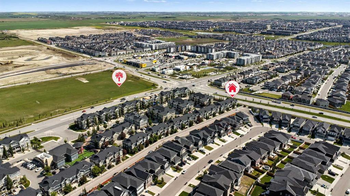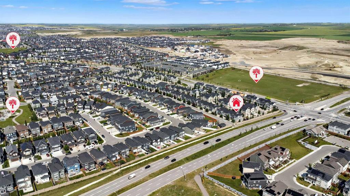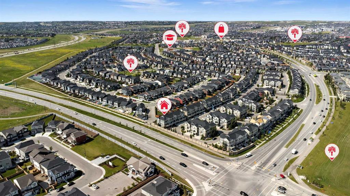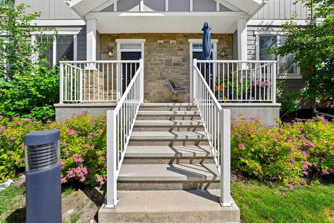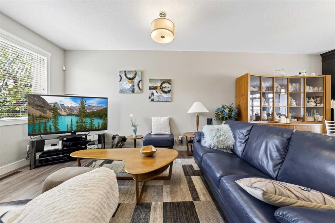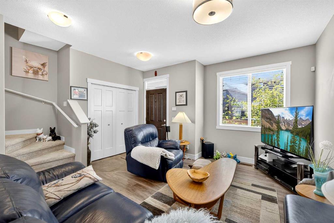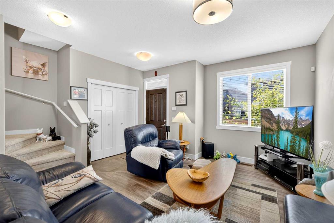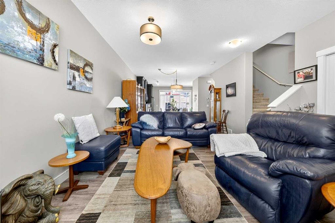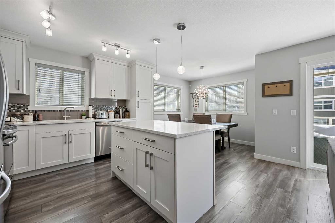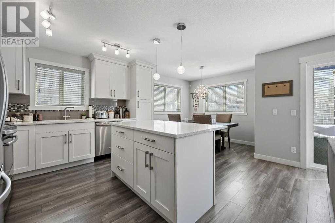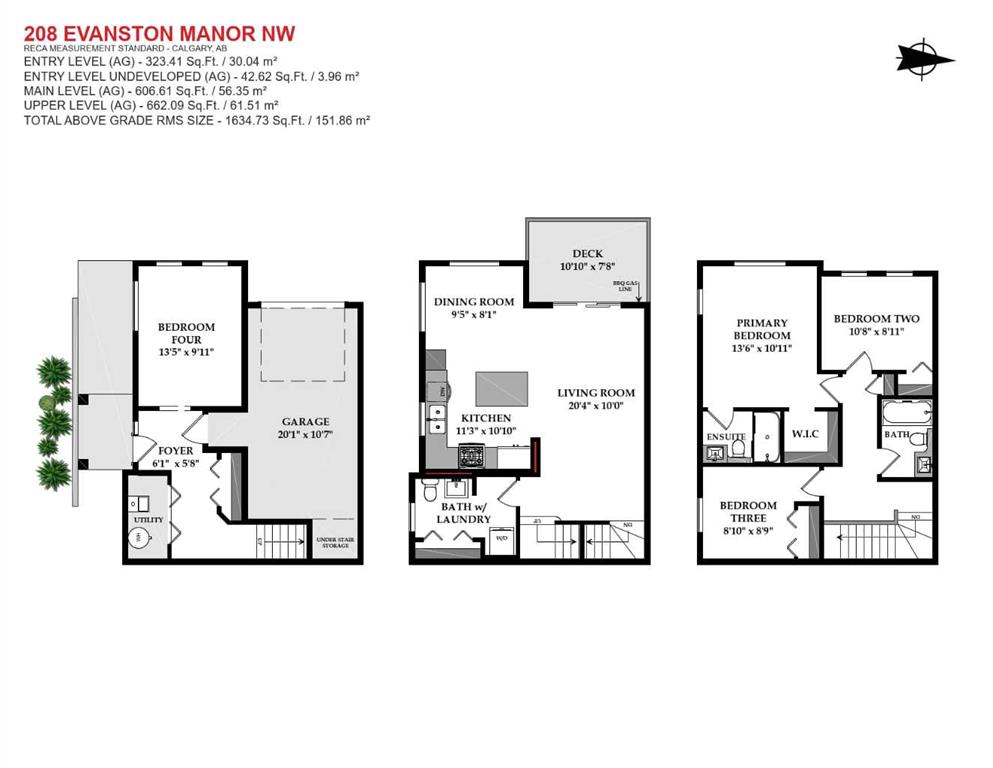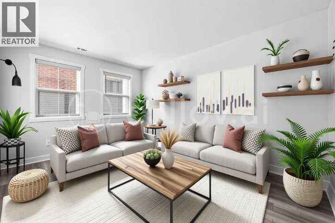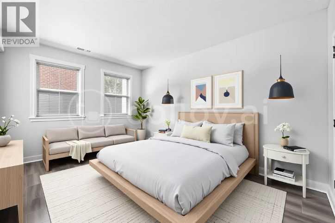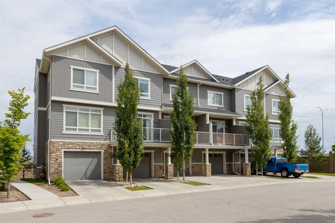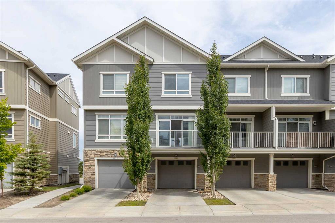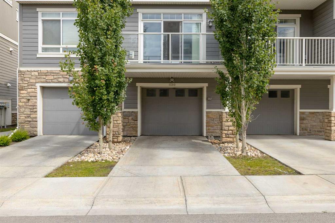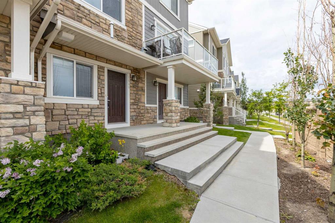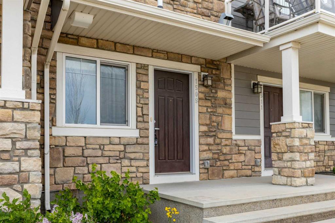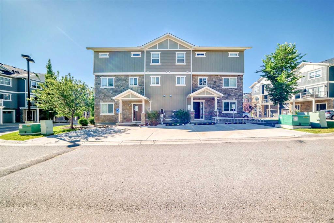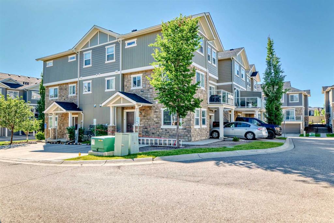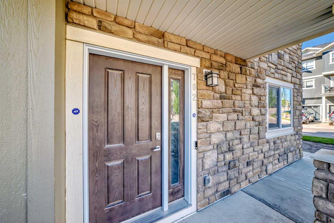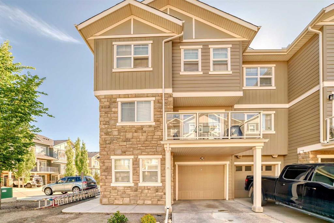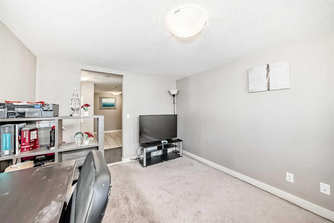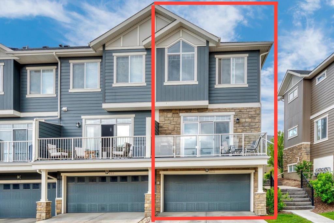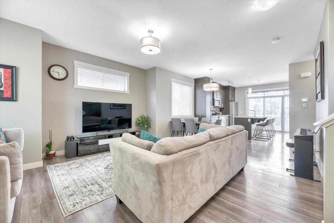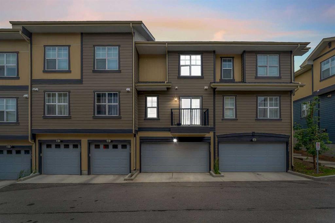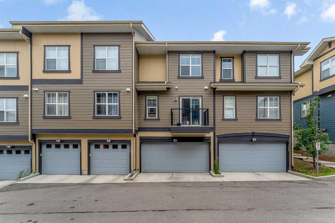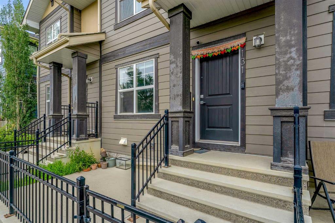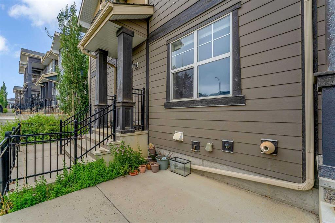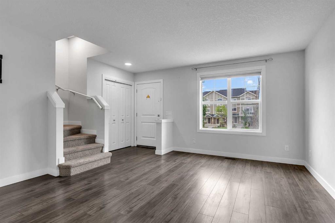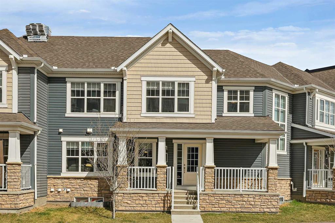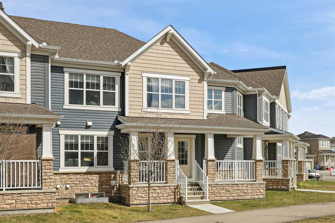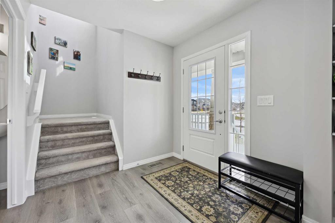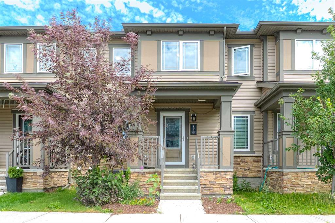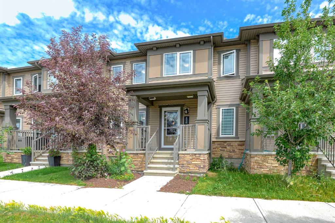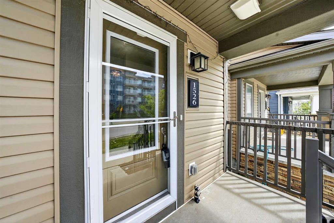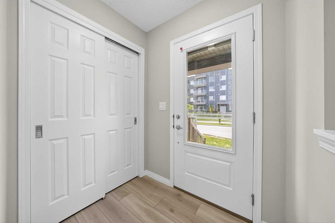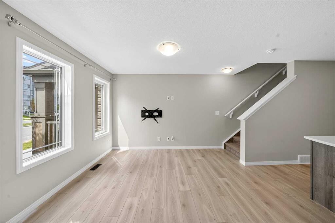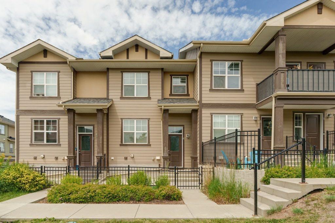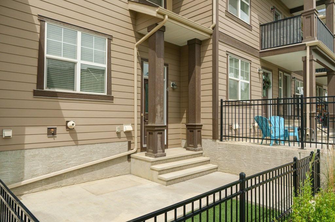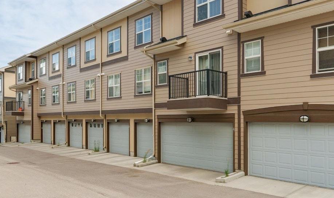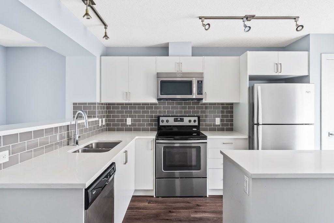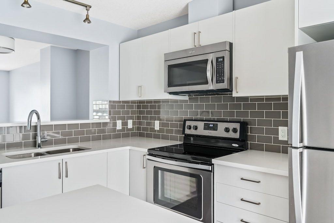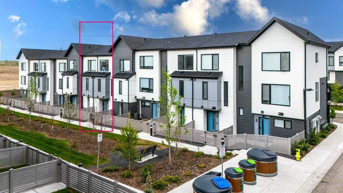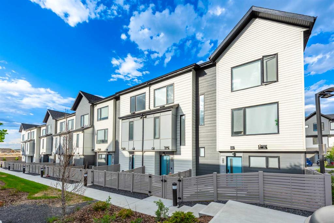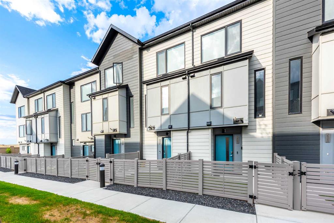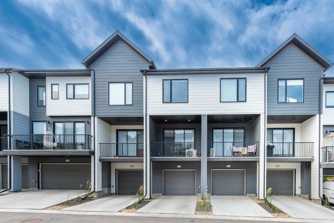501 Evanston Manor NW
Calgary T3P 0R8
MLS® Number: A2240174
$ 499,900
3
BEDROOMS
2 + 1
BATHROOMS
1,376
SQUARE FEET
2014
YEAR BUILT
Tired of the ordinary? Imagine stepping into a townhouse that truly feels like home – spacious, bright, and designed for how you live. This exceptional Evanston residence, boasting over 1600 sqft of meticulously cared-for living space, is ready for your family's next chapter. The moment you enter, you'll be drawn to the beautiful open-concept main floor. Sunlight streams in through the extra windows, illuminating a welcoming living room that flows effortlessly into a generous dining space. Your dream kitchen awaits, complete with a gas range, sleek quartz countertops, stainless steel appliances, and a large walk-in pantry. A convenient 2-piece bathroom and a large, private balcony (perfect for morning coffee or evening unwinding!) round out this level. Upstairs, your private retreat awaits in the primary bedroom, featuring vaulted ceilings and expansive windows – a true sanctuary. Its private ensuite ensures peaceful mornings. Two more well-sized bedrooms offer comfortable spaces for family or guests, sharing a 4-piece bathroom. The lower level adds incredible versatility with a dedicated flex space – perfect for a home gym, bustling office, or creative hobby room – alongside a practical laundry area and storage. Plus, enjoy long-term peace of mind with the building's hail-resistant Hardie board siding and a brand-new roof! Your new townhouse is complete with a spacious double car garage and the added luxury of an oversized driveway, a rare treat in modern townhouse living! Evanston is more than a community; it's a family-focused lifestyle. Known for its abundance of schools, expansive parks, and green spaces, it's designed for active families. Enjoy the convenience of a nearby shopping centre with a grocery store, restaurants, and retail just a few minutes' walk away, with even more options a short drive further. With seamless access to major routes, your daily commute just got easier. This Evanston end-unit townhouse truly combines a fantastic layout, stylish finishes, and a vibrant community location, offering the perfect place for your family to grow and thrive. Don't miss your chance to call this exceptional property home!
| COMMUNITY | Evanston |
| PROPERTY TYPE | Row/Townhouse |
| BUILDING TYPE | Five Plus |
| STYLE | 2 Storey |
| YEAR BUILT | 2014 |
| SQUARE FOOTAGE | 1,376 |
| BEDROOMS | 3 |
| BATHROOMS | 3.00 |
| BASEMENT | Finished, Full |
| AMENITIES | |
| APPLIANCES | Dishwasher, Dryer, Gas Range, Microwave Hood Fan, Other, Refrigerator, Washer, Window Coverings |
| COOLING | None |
| FIREPLACE | N/A |
| FLOORING | Carpet, Laminate, Tile |
| HEATING | Forced Air, Natural Gas |
| LAUNDRY | In Basement |
| LOT FEATURES | Landscaped |
| PARKING | Double Garage Attached, Driveway, Garage Door Opener, Garage Faces Rear, See Remarks |
| RESTRICTIONS | None Known |
| ROOF | Asphalt Shingle |
| TITLE | Fee Simple |
| BROKER | The Real Estate District |
| ROOMS | DIMENSIONS (m) | LEVEL |
|---|---|---|
| Game Room | 15`0" x 12`0" | Basement |
| Furnace/Utility Room | 6`10" x 3`0" | Basement |
| 2pc Bathroom | 5`1" x 4`11" | Main |
| Dining Room | 17`5" x 9`8" | Main |
| Kitchen | 13`11" x 11`6" | Main |
| Living Room | 15`3" x 14`0" | Main |
| 3pc Ensuite bath | 5`9" x 9`6" | Second |
| 4pc Bathroom | 9`8" x 7`2" | Second |
| Bedroom | 8`10" x 10`6" | Second |
| Bedroom | 8`2" x 9`0" | Second |
| Bedroom - Primary | 15`7" x 16`6" | Second |

