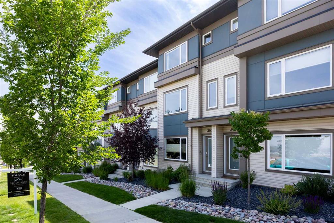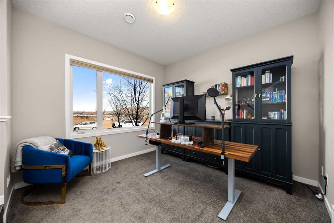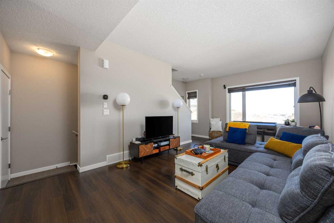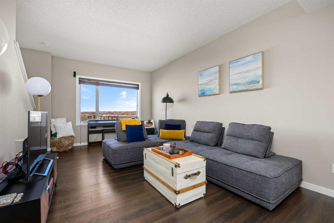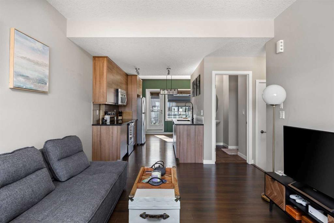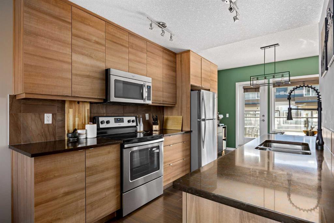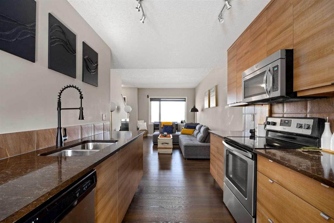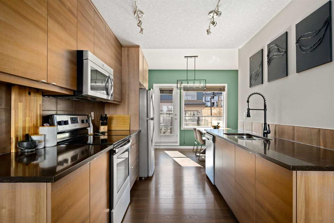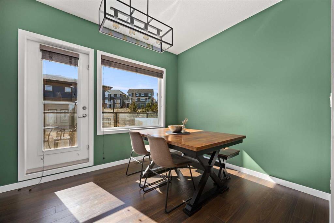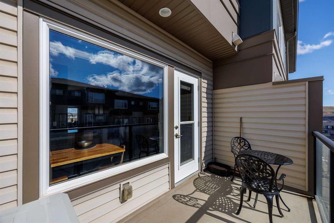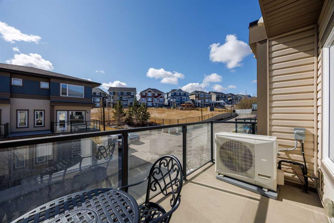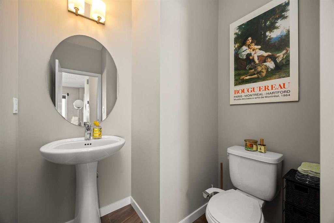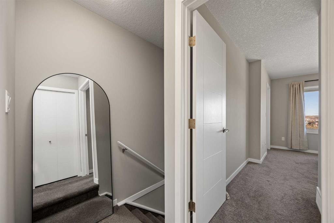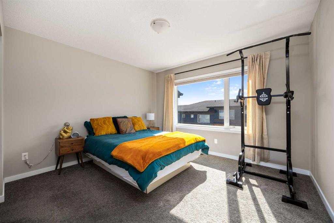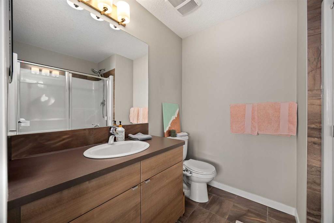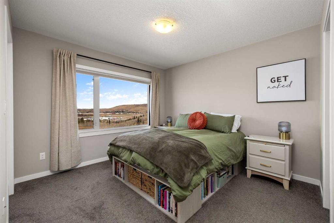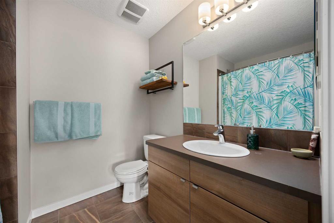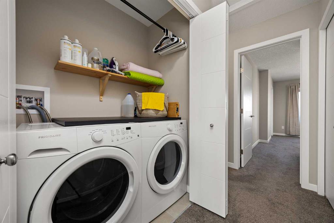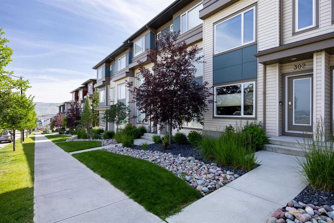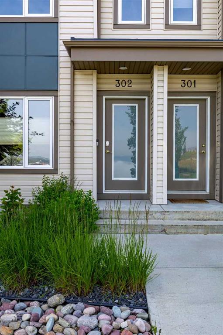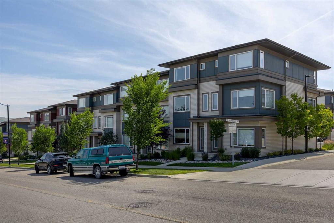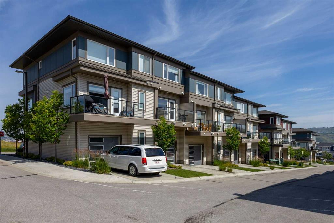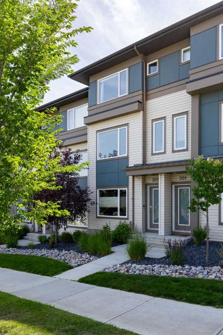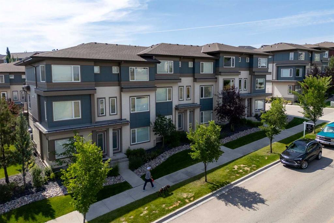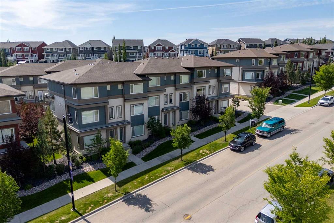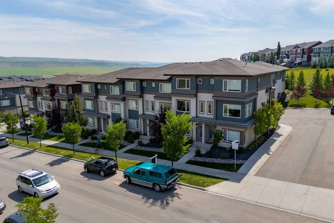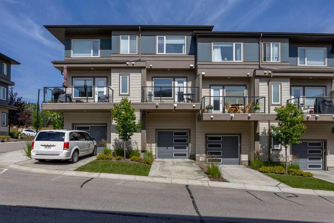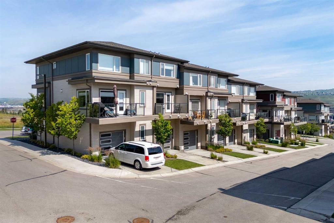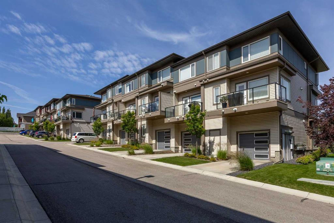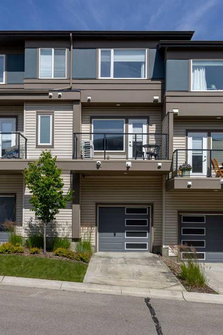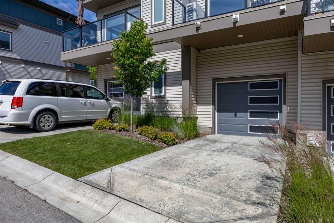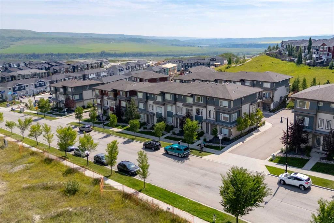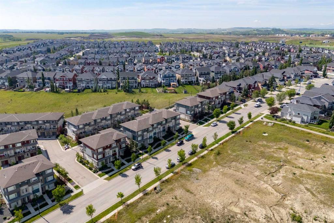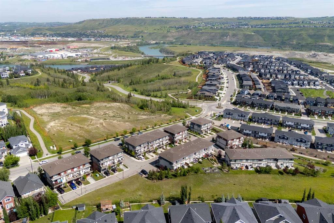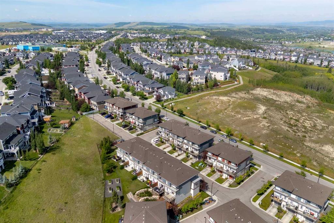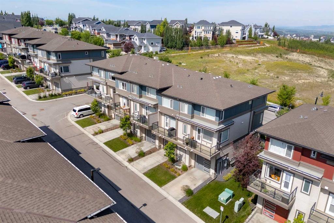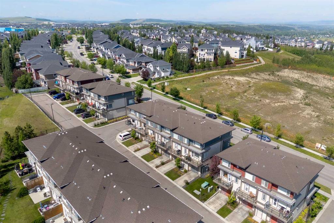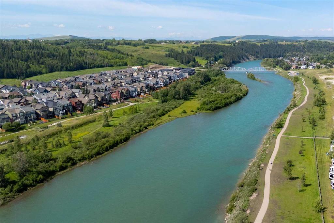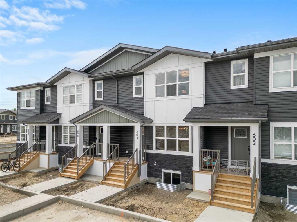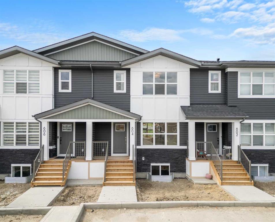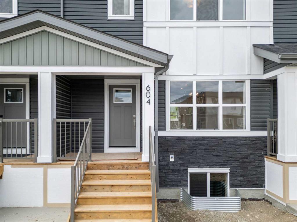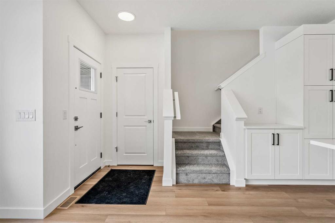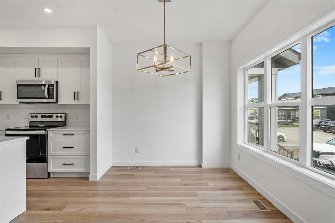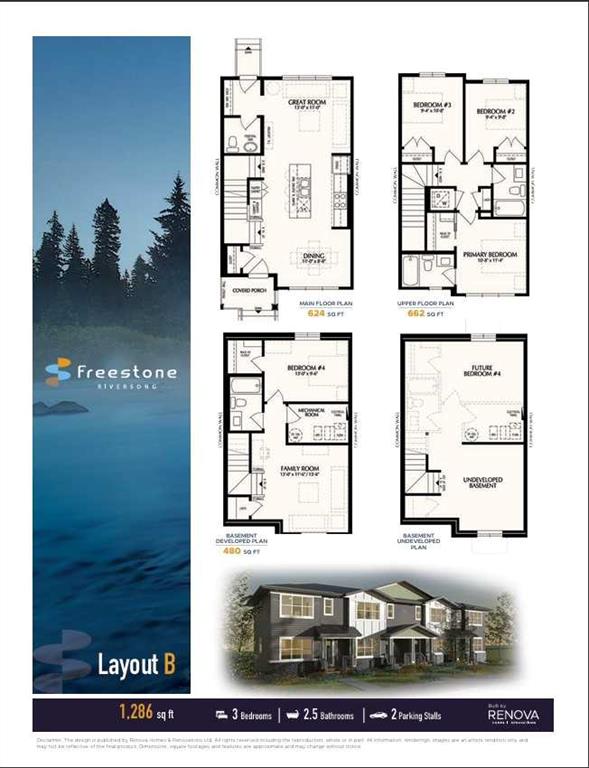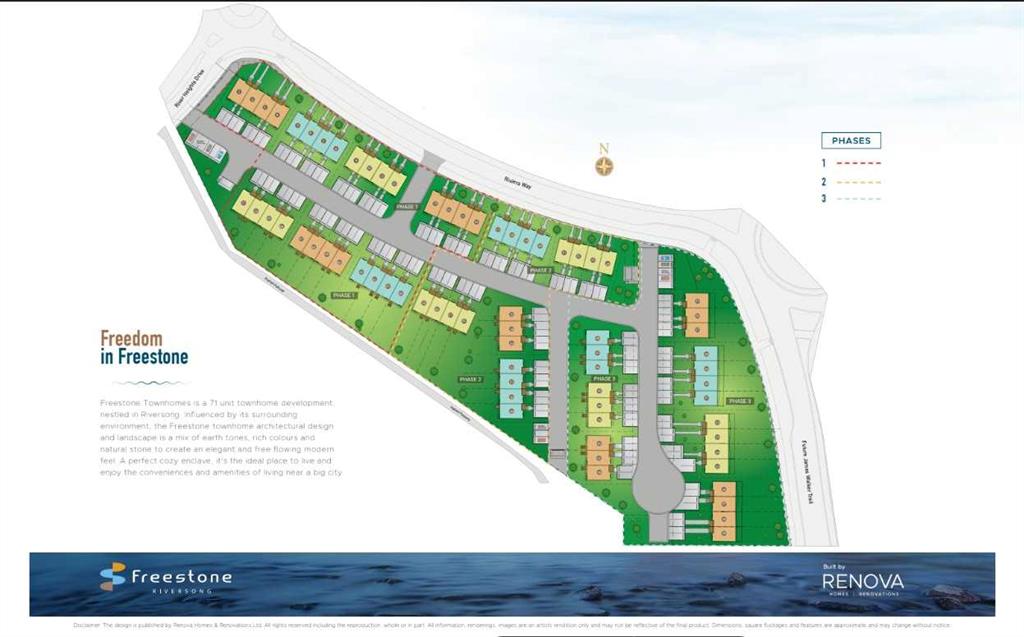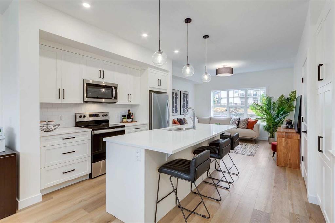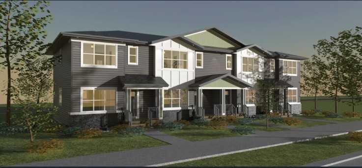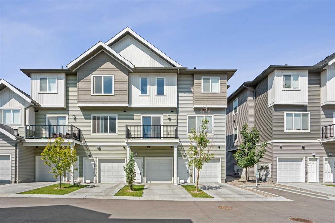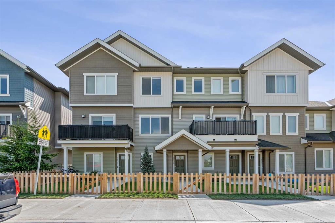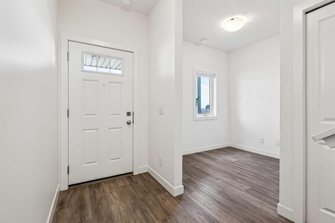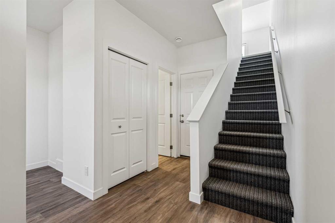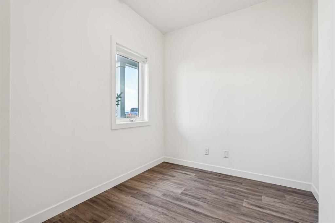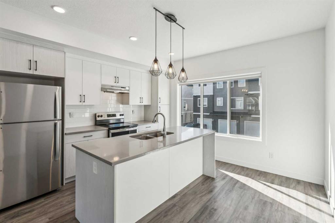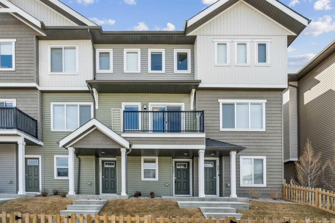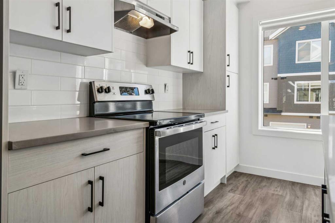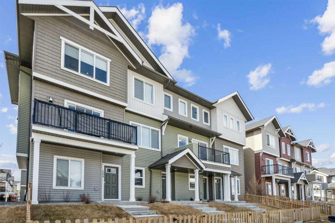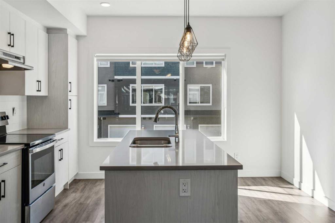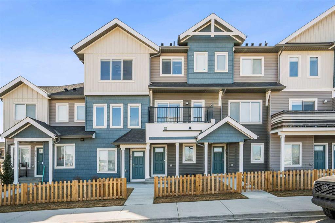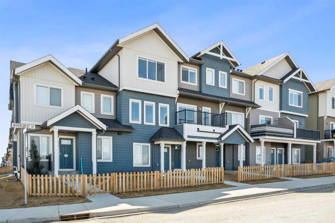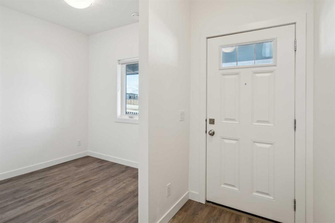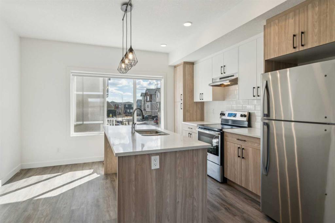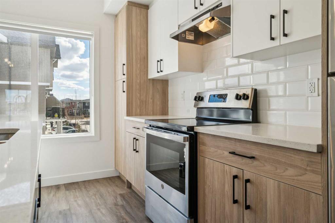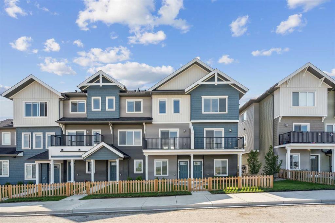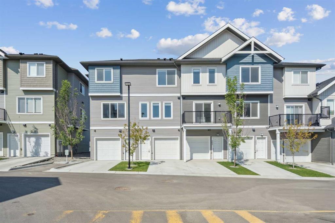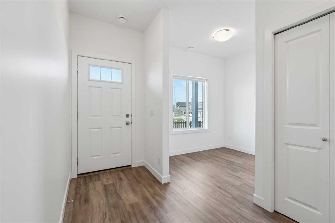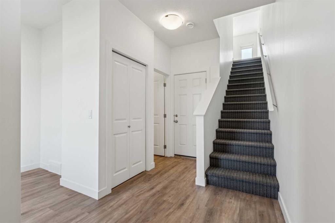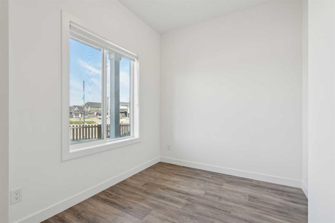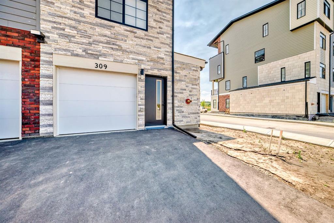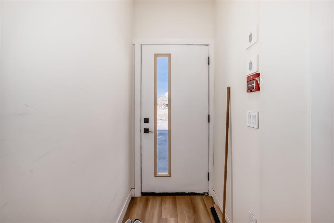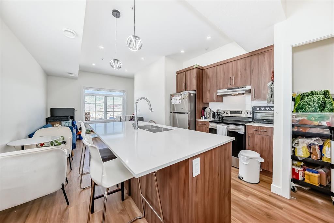501 River Heights Drive
Cochrane T4C2L3
MLS® Number: A2240713
$ 424,900
2
BEDROOMS
2 + 1
BATHROOMS
1,501
SQUARE FEET
2014
YEAR BUILT
Welcome to your ideal home in the heart of River Heights—a vibrant, family-friendly community offering the perfect balance of nature, convenience, and comfort. This beautifully maintained and thoughtfully designed townhome boasts incredible views and a bright, functional layout that suits a wide range of lifestyles. Inside, you’ll find dual primary bedrooms, each with its own private ensuite, offering privacy and flexibility—perfect for families, roommates, or frequent guests. The entry-level office/den provides a dedicated space for working from home, studying, or creating your own quiet retreat. The main floor is open and airy, with a spacious living and dining area that flows seamlessly into the kitchen. Step outside onto your private balcony just off the kitchen to enjoy morning coffee with sunrise views or host a summer BBQ in the evening. Additional features include central air conditioning for year-round comfort, blackout blinds in both bedrooms for restful sleep, and an oversized single attached garage with plenty of room for parking, storage, or outdoor gear. Enjoy low-maintenance living with landscaping and snow removal included in your condo fees, giving you more time to explore everything this amazing area has to offer. Just steps from your door, you’ll find scenic walking paths, parks, schools, and the Spray Lakes Sawmills (SLS) Sports Centre. The community fire pit and garden offer welcoming spaces to meet your neighbours, relax outdoors, and enjoy the spirit of this tight-knit community. Located just minutes from Cochrane’s vibrant downtown, with quick access to Calgary and the Rocky Mountains, this home is the perfect blend of convenience and serenity. Don’t miss your second chance at this incredible home—book your private showing today!
| COMMUNITY | River Heights |
| PROPERTY TYPE | Row/Townhouse |
| BUILDING TYPE | Four Plex |
| STYLE | 3 Storey |
| YEAR BUILT | 2014 |
| SQUARE FOOTAGE | 1,501 |
| BEDROOMS | 2 |
| BATHROOMS | 3.00 |
| BASEMENT | None |
| AMENITIES | |
| APPLIANCES | Central Air Conditioner, Dishwasher, Dryer, Electric Range, Garage Control(s), Microwave Hood Fan, Refrigerator, Washer |
| COOLING | Central Air |
| FIREPLACE | N/A |
| FLOORING | Carpet, Ceramic Tile, Laminate |
| HEATING | Central |
| LAUNDRY | Upper Level |
| LOT FEATURES | Garden, Landscaped, Low Maintenance Landscape, Other, Street Lighting |
| PARKING | Additional Parking, Garage Door Opener, Guest, Heated Garage, On Street, Single Garage Attached |
| RESTRICTIONS | None Known |
| ROOF | Asphalt Shingle |
| TITLE | Fee Simple |
| BROKER | Real Broker |
| ROOMS | DIMENSIONS (m) | LEVEL |
|---|---|---|
| Office | 11`5" x 11`1" | Main |
| 2pc Bathroom | 5`11" x 7`4" | Second |
| 3pc Ensuite bath | 7`10" x 6`5" | Third |
| 4pc Ensuite bath | 7`10" x 6`6" | Third |
| Bedroom - Primary | 11`9" x 13`10" | Third |
| Bedroom - Primary | 11`6" x 16`4" | Third |

