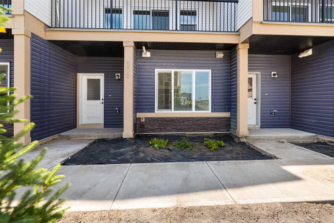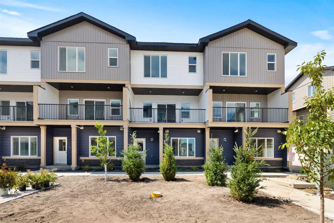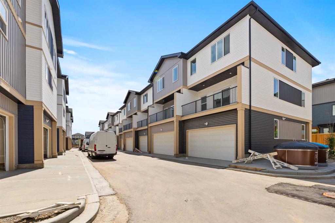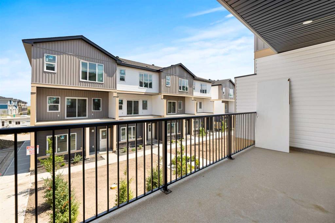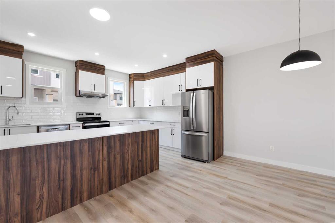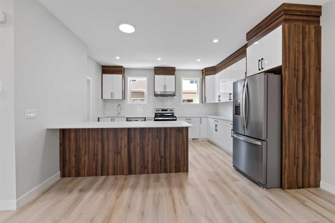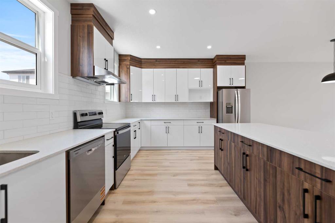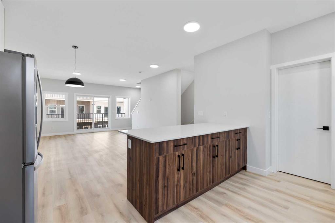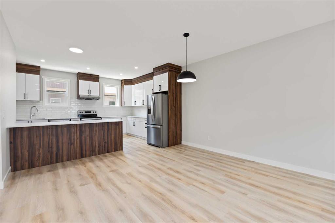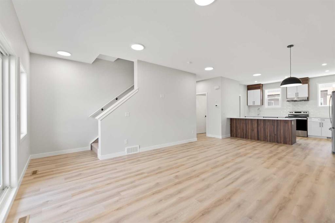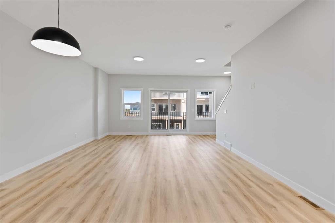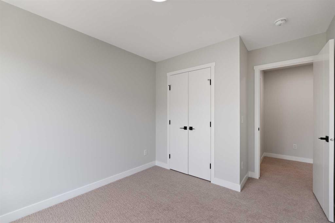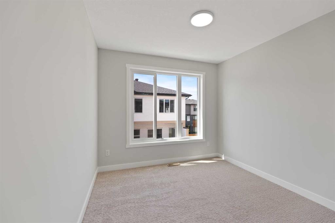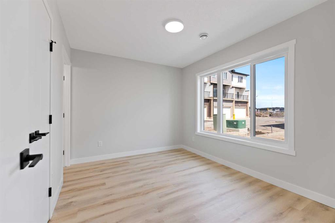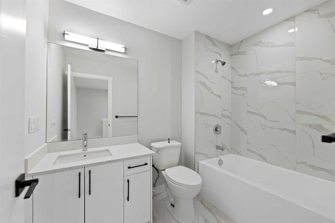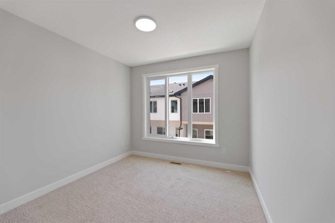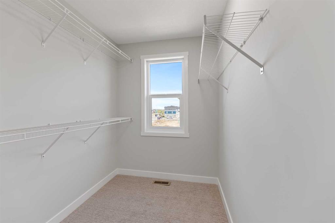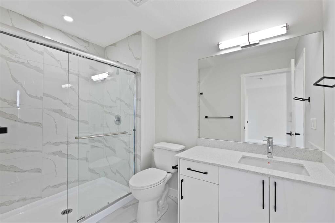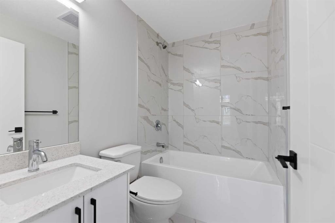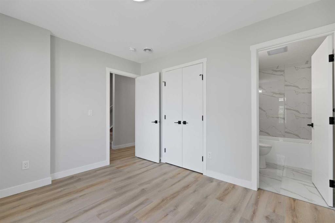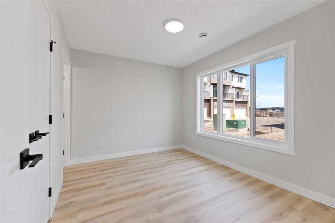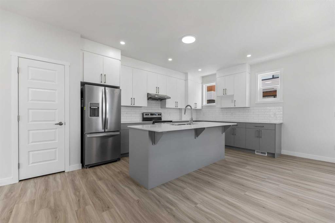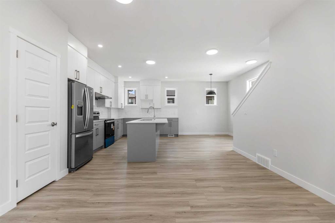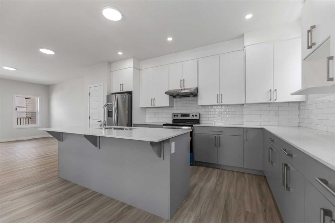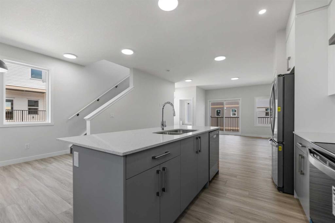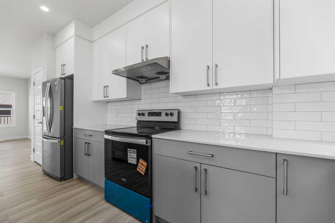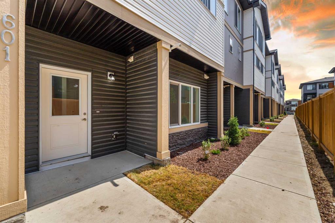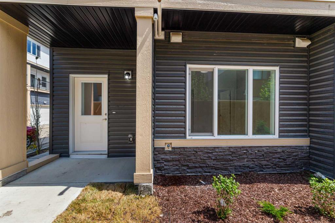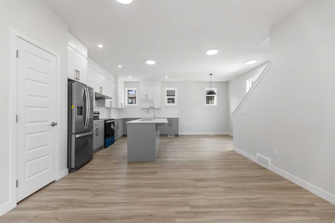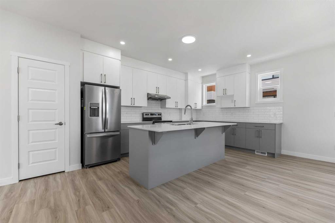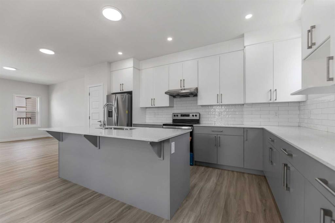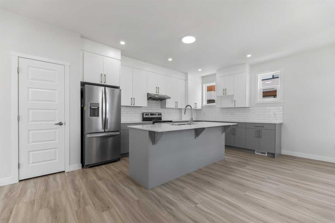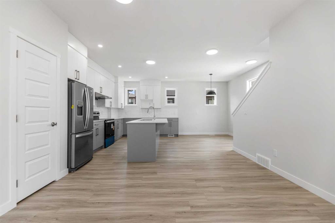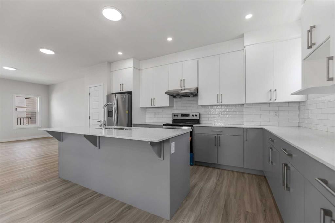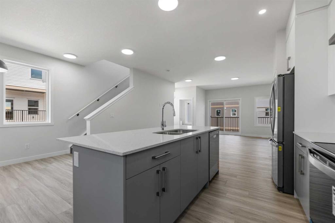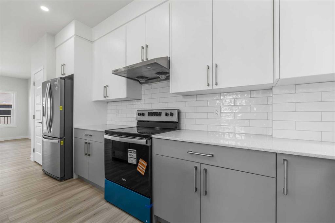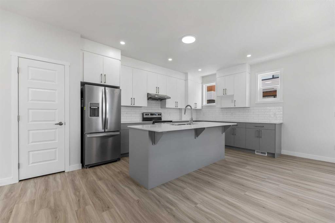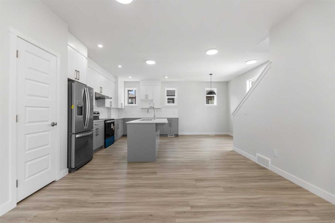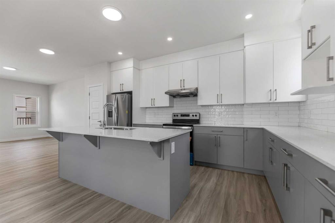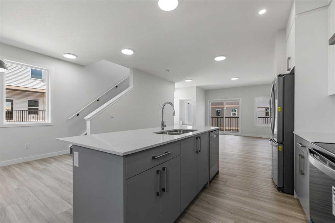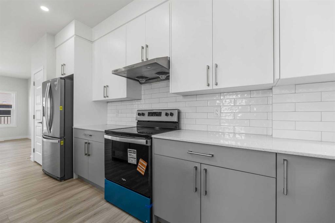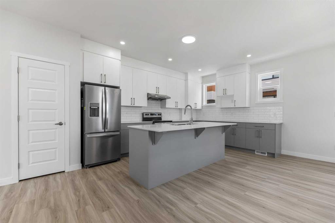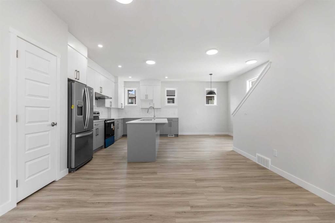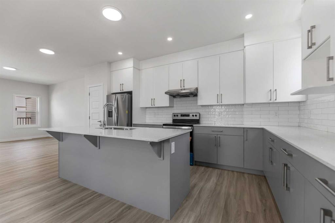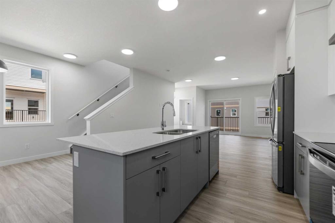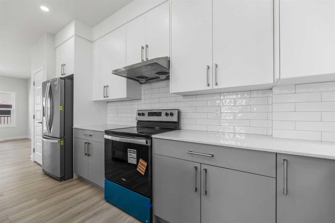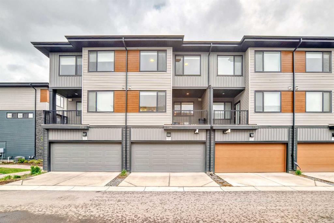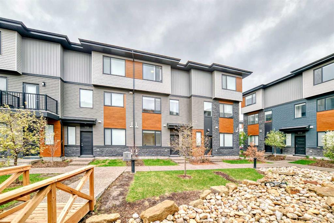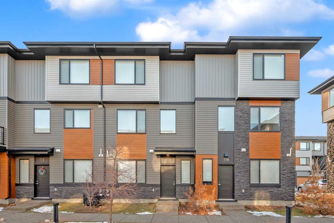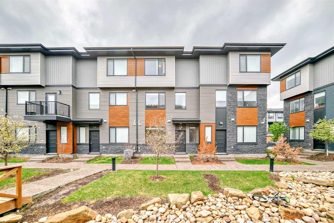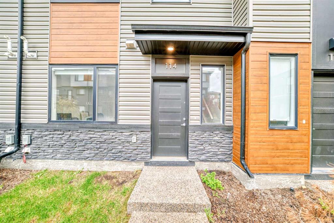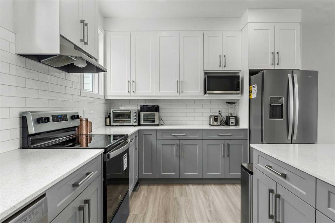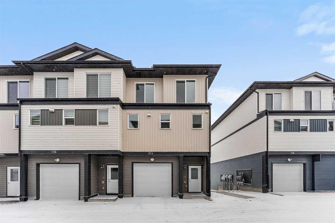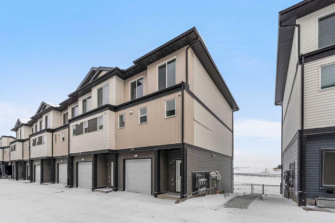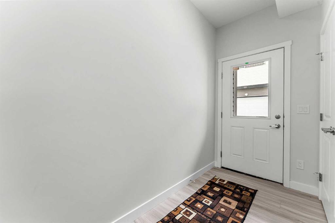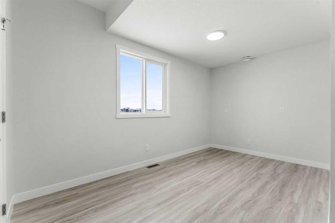502, 90 Corner Meadows Manor NE
Calgary T3N 2N8
MLS® Number: A2238901
$ 524,999
4
BEDROOMS
3 + 1
BATHROOMS
1,820
SQUARE FEET
2025
YEAR BUILT
Prime Location | East Facing | Main Floor Bedroom with Full Bath | Wider Windows | Facing small park | Brand New 3 Storey Townhome with full size double car garage attached In Cornerstone. With total of 4 Bedrooms and 3.5 baths. Stainless steel appliances, quartz countertop throughout the house. Huge balcony with gas line for summer BBQ. This stunning 4 bedroom house offers an exceptional blend of modern living and convenience, perfect for families for all sizes. Situated close to all essential amenities, including Tim Hortons, TD Bank, RBC, BMO, Chalo Freshco, Shoppers Drug Mart, Dollarama, Tim Hortons, Child Care, Anytime Fitness, and major grocery stores and restaurants. Easy access to Stony Trail, 10 mins to YYC Airport, recently approved school site, public transportation, school transportation routes, this home offers both convenience and a strong sense of community. Don't miss the chance to make this exceptional property your own!
| COMMUNITY | Cornerstone |
| PROPERTY TYPE | Row/Townhouse |
| BUILDING TYPE | Five Plus |
| STYLE | 3 Storey |
| YEAR BUILT | 2025 |
| SQUARE FOOTAGE | 1,820 |
| BEDROOMS | 4 |
| BATHROOMS | 4.00 |
| BASEMENT | None |
| AMENITIES | |
| APPLIANCES | Dishwasher, Electric Stove, Range Hood, Refrigerator |
| COOLING | None |
| FIREPLACE | N/A |
| FLOORING | Carpet, Ceramic Tile, Vinyl Plank |
| HEATING | Forced Air |
| LAUNDRY | Laundry Room |
| LOT FEATURES | Few Trees, Front Yard, Landscaped |
| PARKING | Double Garage Attached |
| RESTRICTIONS | None Known |
| ROOF | Asphalt |
| TITLE | Fee Simple |
| BROKER | Highline Real Estate Inc. |
| ROOMS | DIMENSIONS (m) | LEVEL |
|---|---|---|
| Bedroom | 11`6" x 9`3" | Main |
| 4pc Ensuite bath | 7`4" x 4`11" | Main |
| Pantry | 6`7" x 3`11" | Second |
| Balcony | 19`0" x 6`7" | Second |
| 2pc Bathroom | 4`11" x 4`11" | Second |
| Dining Room | 15`0" x 7`0" | Second |
| Living Room | 15`0" x 13`10" | Second |
| Kitchen | 14`8" x 12`0" | Second |
| Laundry | 7`7" x 4`9" | Third |
| Bedroom - Primary | 12`11" x 11`7" | Third |
| 3pc Ensuite bath | 9`4" x 5`10" | Third |
| Bedroom | 11`11" x 9`4" | Third |
| Bedroom | 11`11" x 9`4" | Third |
| 4pc Bathroom | 8`6" x 5`11" | Third |
| Walk-In Closet | 6`11" x 5`10" | Third |

