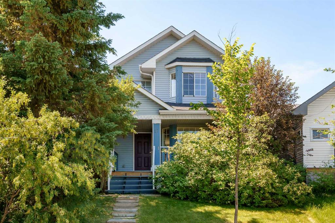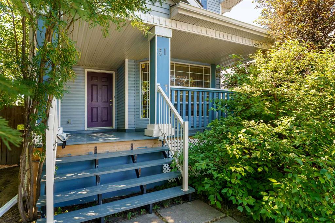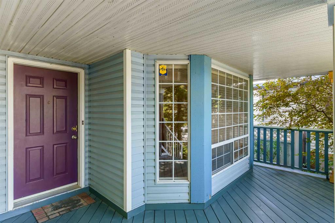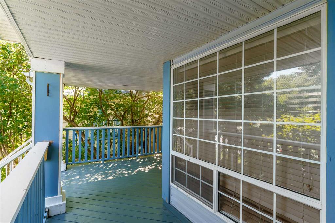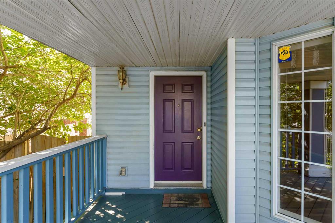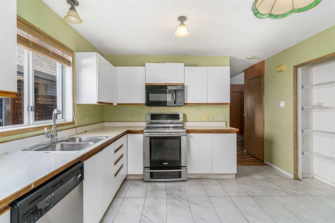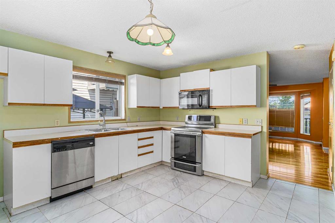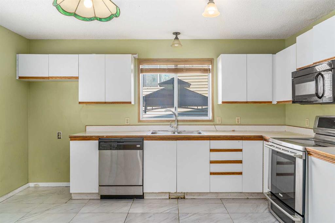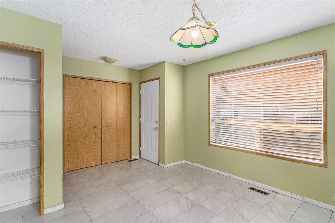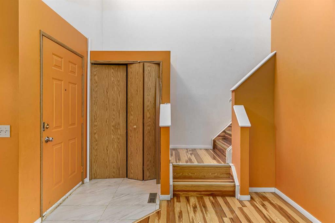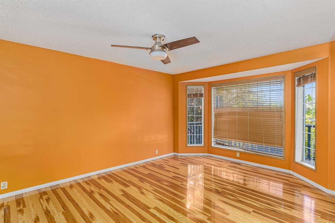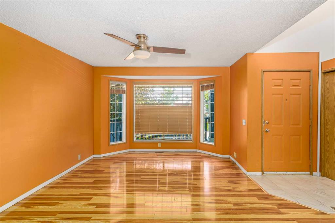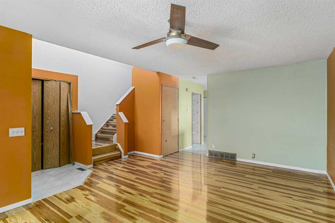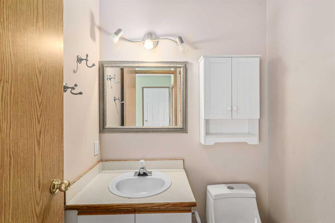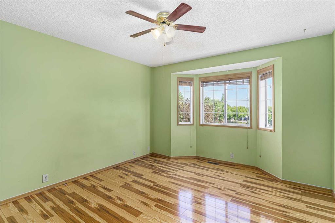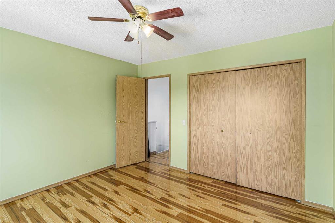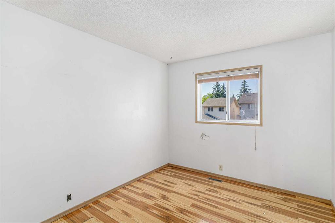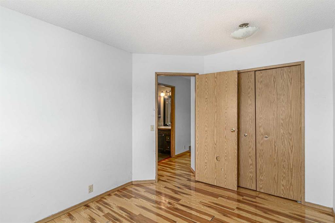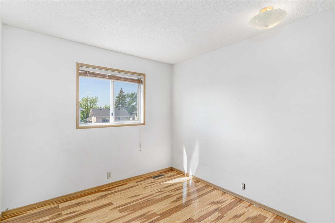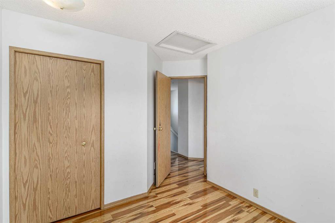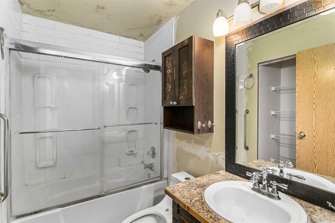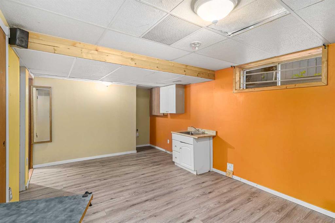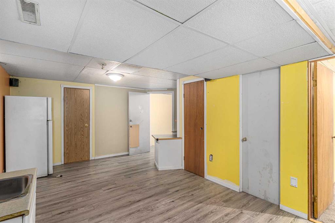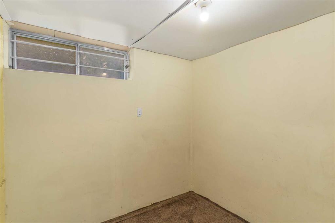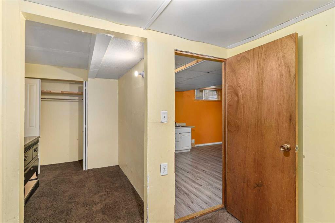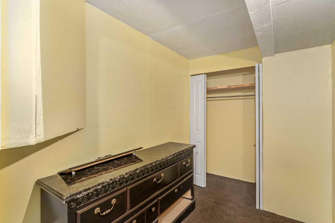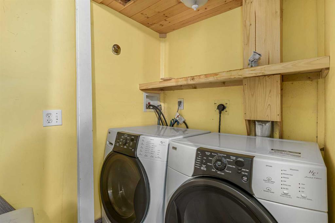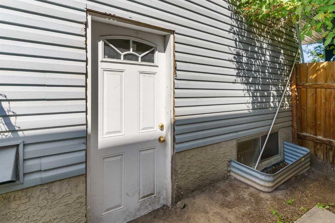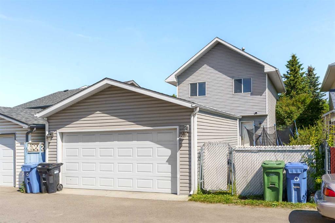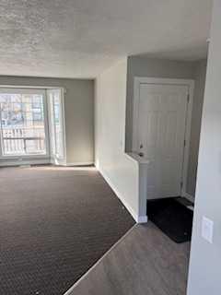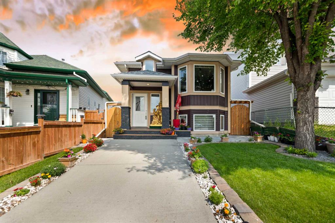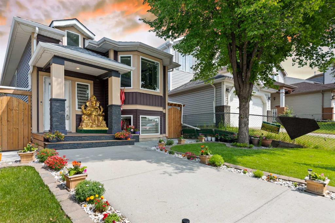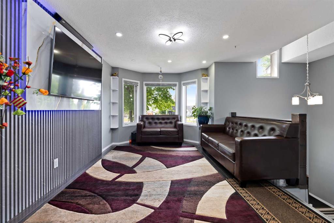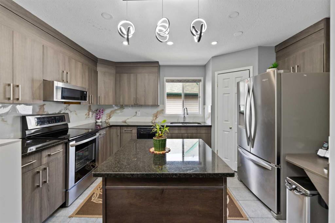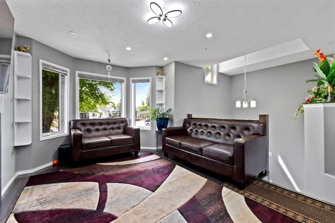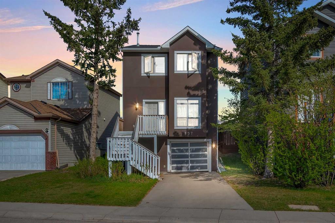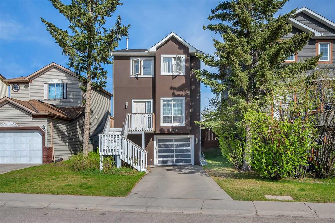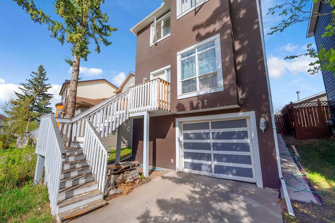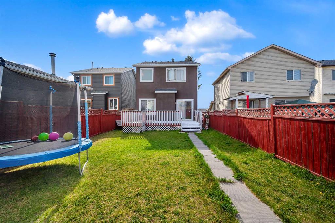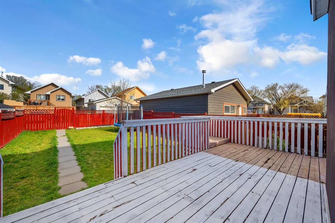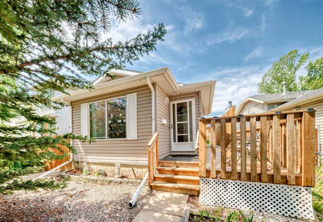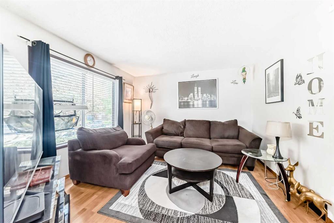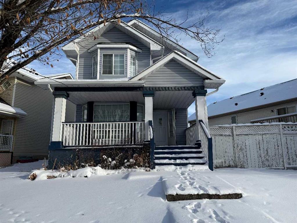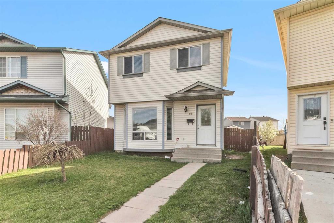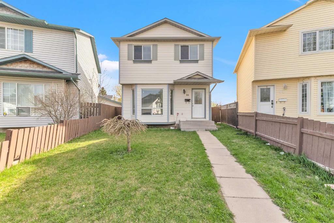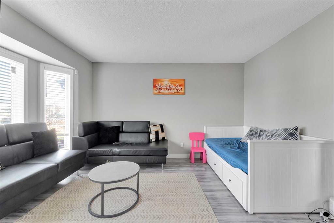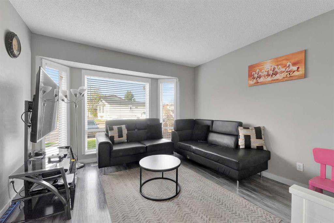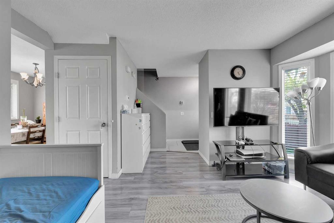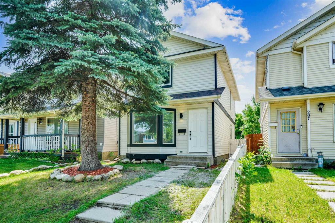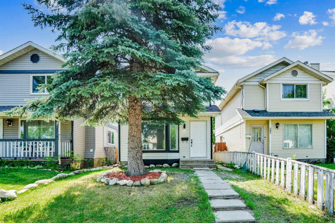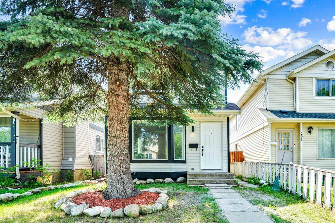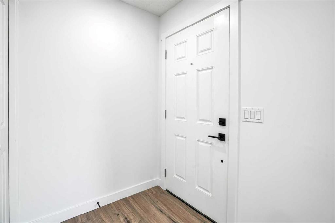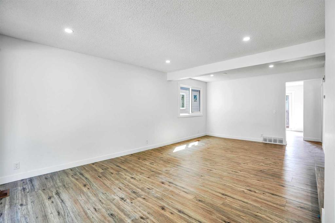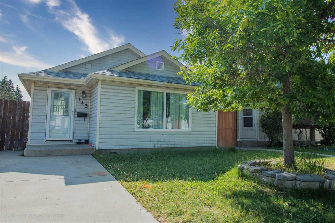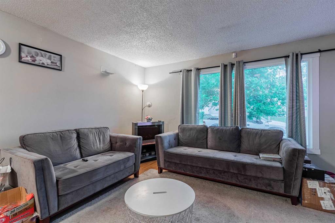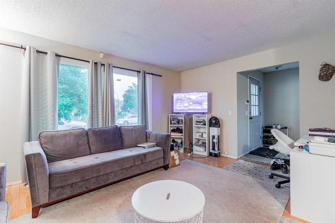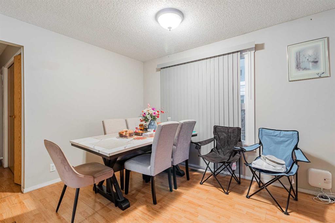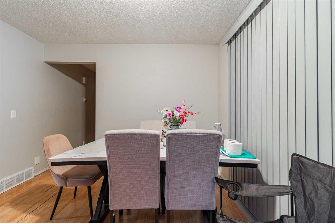51 Martinridge Grove NE
Calgary T3J 3M2
MLS® Number: A2237603
$ 479,900
4
BEDROOMS
2 + 1
BATHROOMS
1,283
SQUARE FEET
1992
YEAR BUILT
***3 BEDROOM/2.5 BATHROOMS just under 1300 SQ.FT above grade*** BASEMENT SUITE(illegal) WITH A SEPARATE ENTRANCE***2 CAR DETACHED GARAGE***Very beautiful MATURE TREES ON QUIET STREET***Playground for kids just a few doors down/Elementary school is short walking distance/Very close proximity to Superstore and LRT. With a little bit of TLC this property will absolutely shine. THIS IS THE BEST DEAL IN ALL OF THE NORTHEAST! Come view it now before it's too late! Great opportunity to make money NOW!
| COMMUNITY | Martindale |
| PROPERTY TYPE | Detached |
| BUILDING TYPE | House |
| STYLE | 2 Storey |
| YEAR BUILT | 1992 |
| SQUARE FOOTAGE | 1,283 |
| BEDROOMS | 4 |
| BATHROOMS | 3.00 |
| BASEMENT | Finished, Full |
| AMENITIES | |
| APPLIANCES | Dishwasher, Dryer, Refrigerator, Stove(s), Washer |
| COOLING | None |
| FIREPLACE | N/A |
| FLOORING | Carpet, Laminate, Linoleum |
| HEATING | Forced Air, Natural Gas |
| LAUNDRY | Lower Level |
| LOT FEATURES | Back Lane |
| PARKING | Double Garage Detached, Garage Faces Rear |
| RESTRICTIONS | None Known |
| ROOF | Asphalt Shingle |
| TITLE | Fee Simple |
| BROKER | RE/MAX First |
| ROOMS | DIMENSIONS (m) | LEVEL |
|---|---|---|
| Living Room | 17`7" x 10`8" | Lower |
| Bedroom | 7`5" x 6`7" | Lower |
| Den | 7`9" x 6`4" | Lower |
| Laundry | 6`2" x 5`4" | Lower |
| 3pc Bathroom | Lower | |
| 2pc Bathroom | Main | |
| Kitchen | 10`9" x 8`7" | Main |
| Living Room | 19`2" x 12`0" | Main |
| Dining Room | 8`2" x 5`2" | Main |
| Bedroom - Primary | 13`2" x 12`9" | Upper |
| Bedroom | 9`2" x 7`9" | Upper |
| Bedroom | 9`2" x 8`6" | Upper |
| 4pc Bathroom | Upper |

