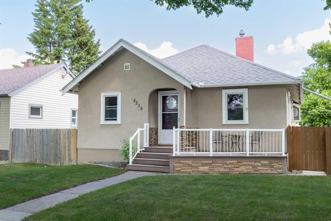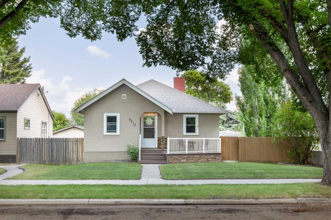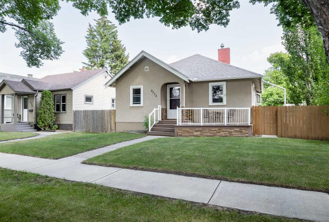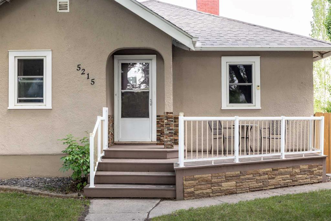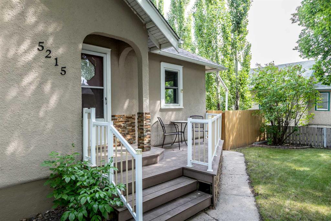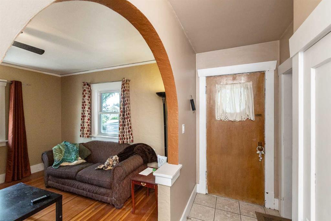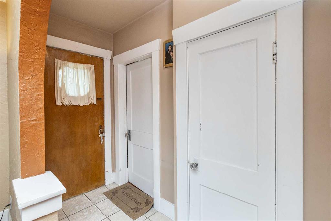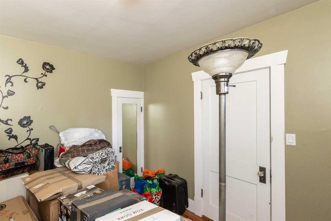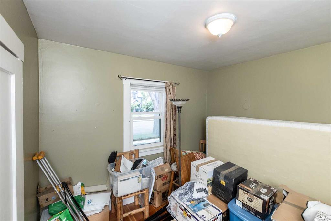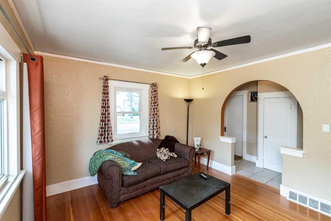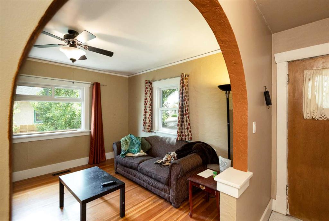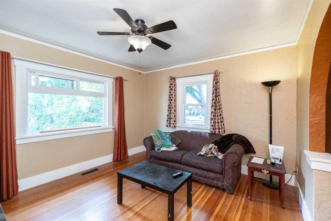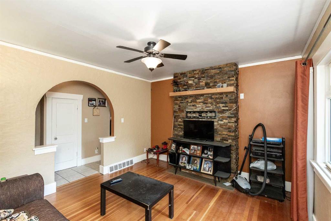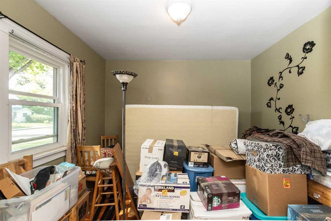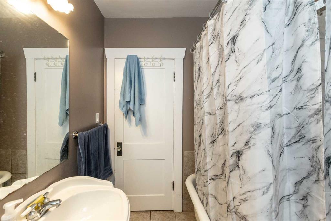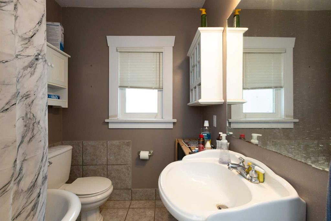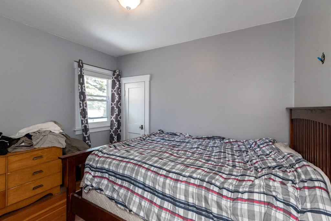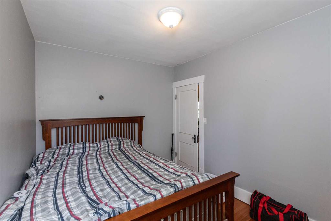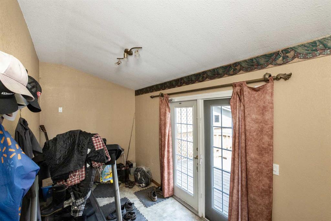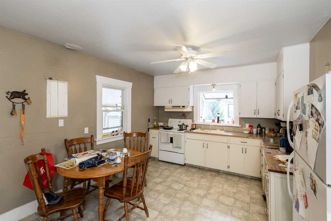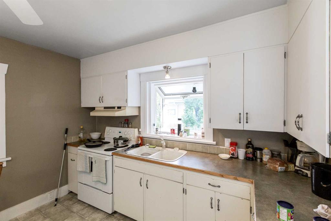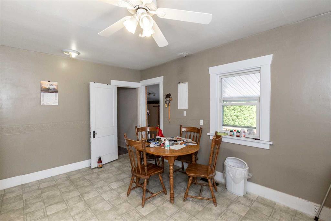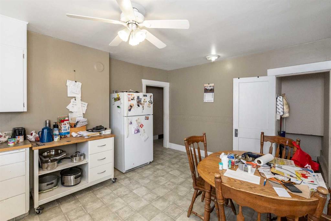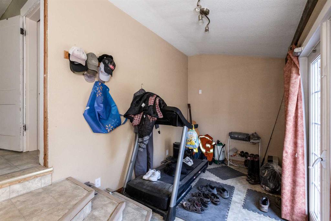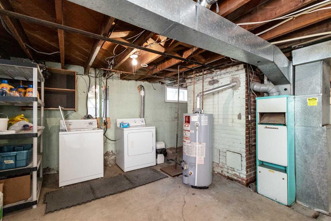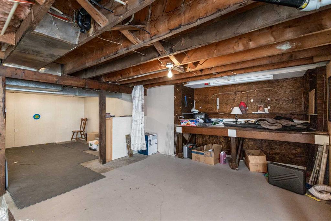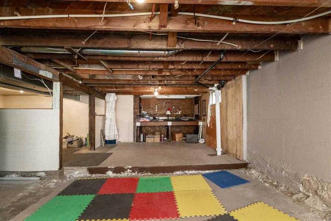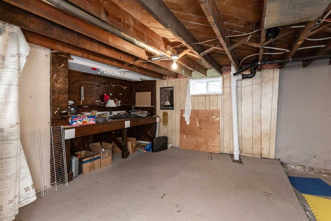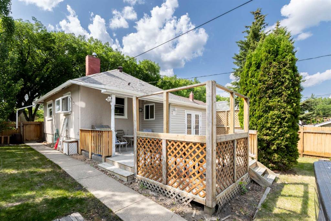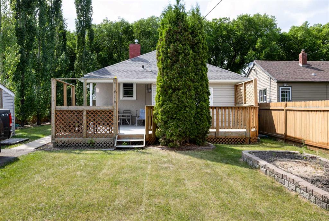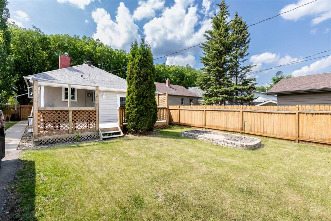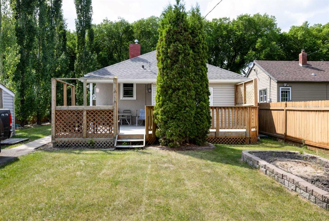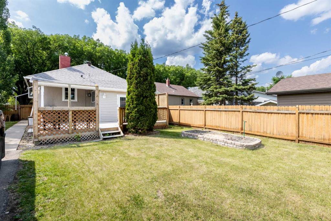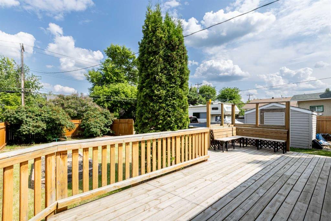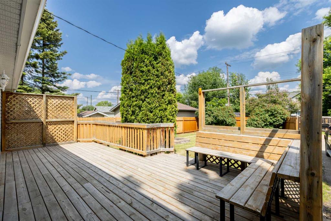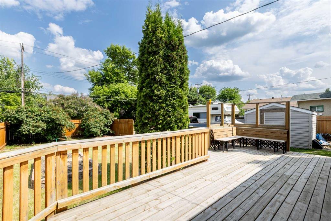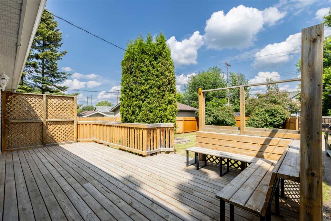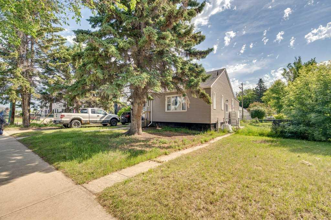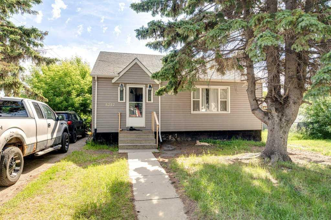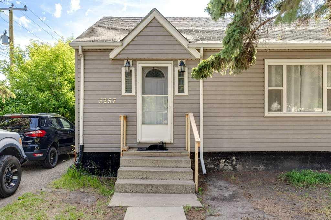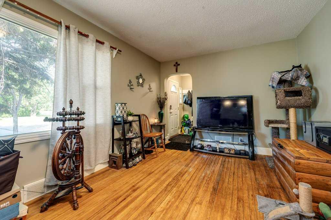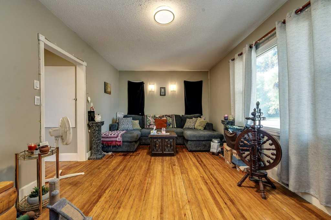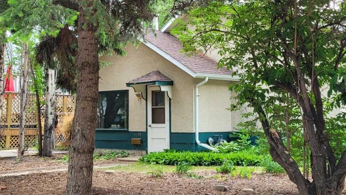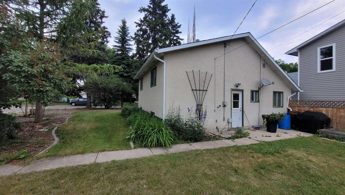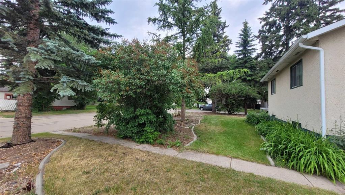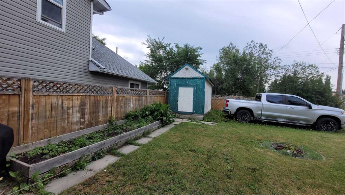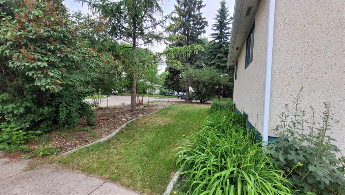5215 51 Street
Lacombe T4L 1J1
MLS® Number: A2231978
$ 249,000
2
BEDROOMS
1 + 0
BATHROOMS
932
SQUARE FEET
1938
YEAR BUILT
Investors alert! Looking to add to your rental portfolio or just starting out investing? This charming home delivers value, character, and convenience on a beautiful street in the inviting community of Lacombe. Just needing some TLC and a handyman’s touch to make it a viable income property. This 2 Bedroom, 1 Bath home offers 931 Sq.Ft. of functional living space with room to grow. Inside, you’ll find hardwood floors, large bright windows, and timeless details throughout. The front porch adds to the fantastic curb appeal and is the perfect spot for a morning coffee. A generous Mud Room helps keep the main living areas tidy and organized. The older basement is undeveloped but houses the laundry area and lends room for storage and a workshop area. Step outside to a large back deck with built-in benches and a privacy screen, surrounded by mature trees and low-maintenance landscaping. A partially fenced yard, storage shed, and paved back driveway with room for RV parking add flexibility and function. Located just minutes from Hwy 2A, Lacombe Arena, restaurants, shopping, schools and essential services, this home offers a blend of charm and everyday convenience. A great opportunity to invest in the vibrant community of Lacombe—affordable, full of character and on a beautiful lot.
| COMMUNITY | Downtown Lacombe |
| PROPERTY TYPE | Detached |
| BUILDING TYPE | House |
| STYLE | Bungalow |
| YEAR BUILT | 1938 |
| SQUARE FOOTAGE | 932 |
| BEDROOMS | 2 |
| BATHROOMS | 1.00 |
| BASEMENT | Full, Unfinished |
| AMENITIES | |
| APPLIANCES | Refrigerator, Stove(s), Washer/Dryer |
| COOLING | None |
| FIREPLACE | N/A |
| FLOORING | Hardwood, Linoleum, Tile |
| HEATING | Forced Air |
| LAUNDRY | In Basement |
| LOT FEATURES | Back Lane, Back Yard, City Lot, Front Yard, Rectangular Lot, See Remarks, Standard Shaped Lot, Street Lighting, Treed |
| PARKING | Off Street |
| RESTRICTIONS | None Known |
| ROOF | Asphalt Shingle |
| TITLE | Fee Simple |
| BROKER | RE/MAX real estate central alberta |
| ROOMS | DIMENSIONS (m) | LEVEL |
|---|---|---|
| 4pc Bathroom | 7`7" x 6`0" | Main |
| Bedroom | 11`3" x 8`10" | Main |
| Dining Room | 15`7" x 4`5" | Main |
| Kitchen | 15`7" x 8`2" | Main |
| Living Room | 12`1" x 14`4" | Main |
| Mud Room | 15`4" x 7`5" | Main |
| Bedroom - Primary | 10`3" x 10`4" | Main |

