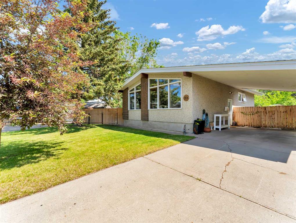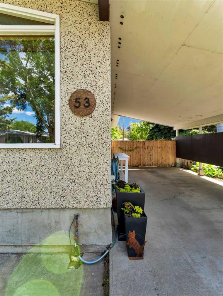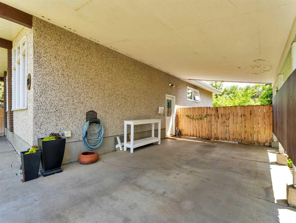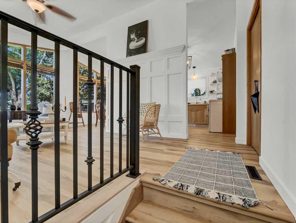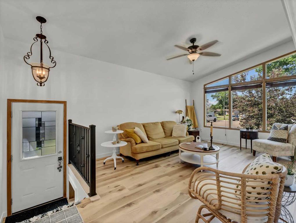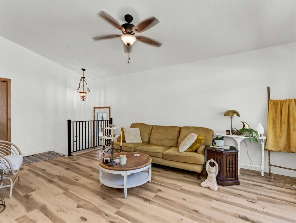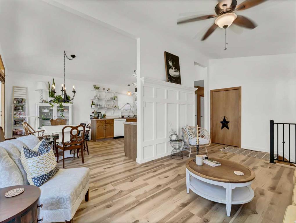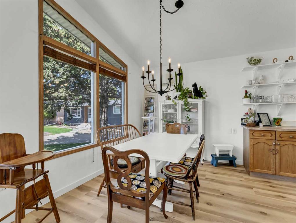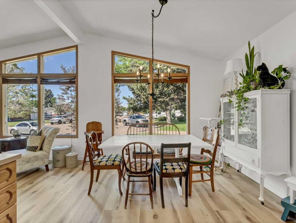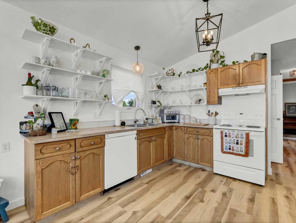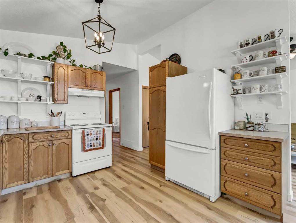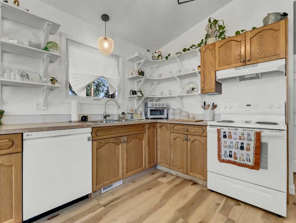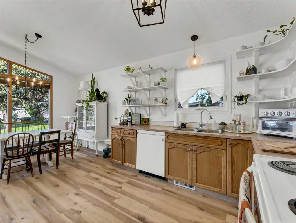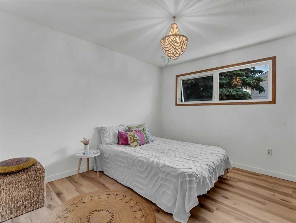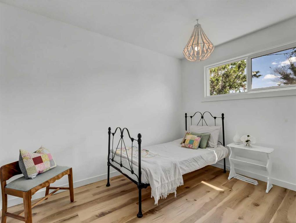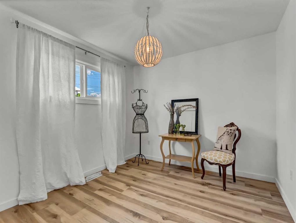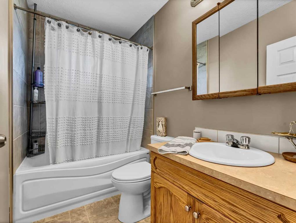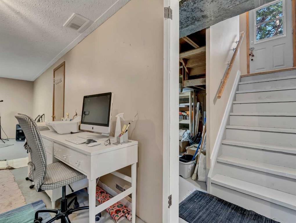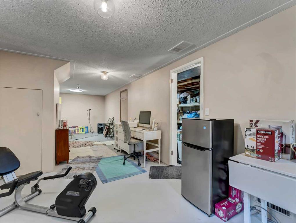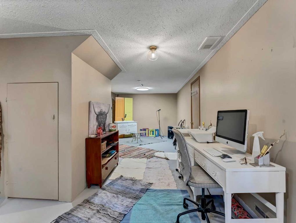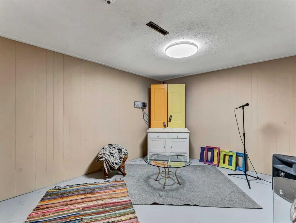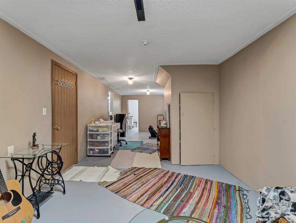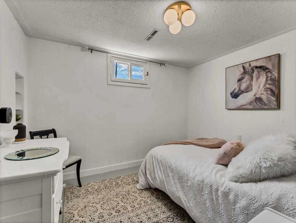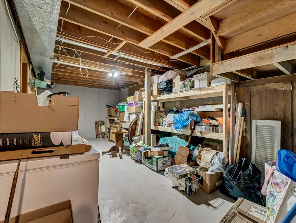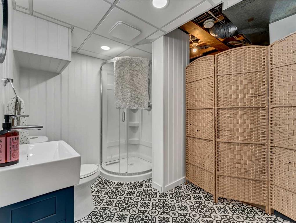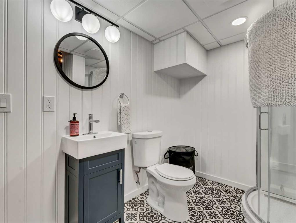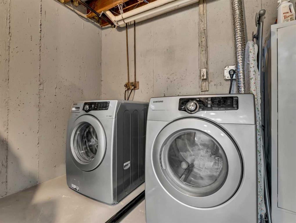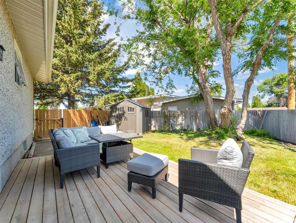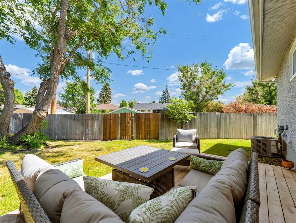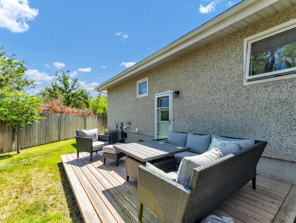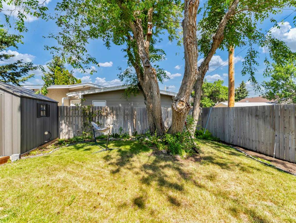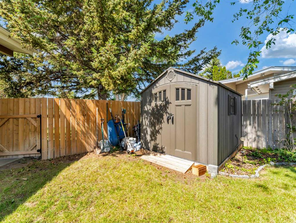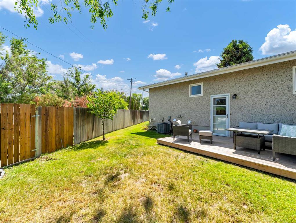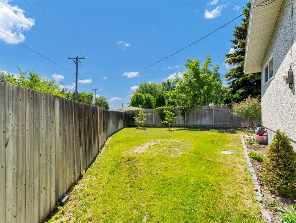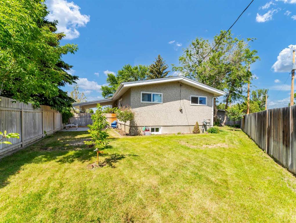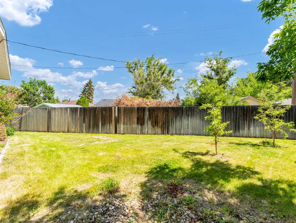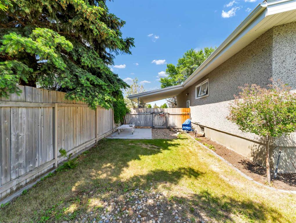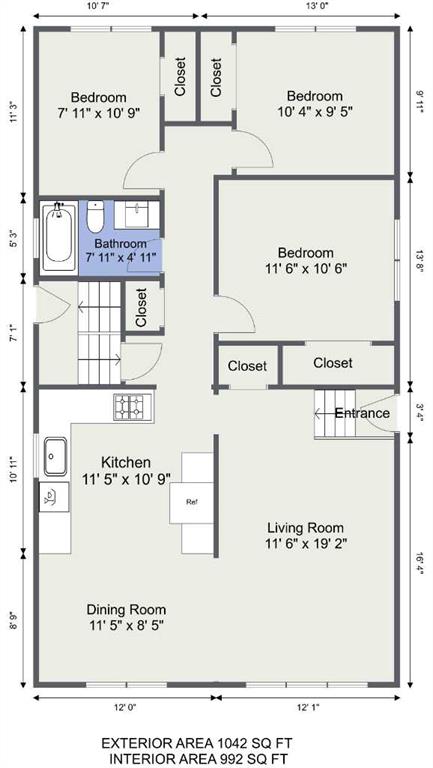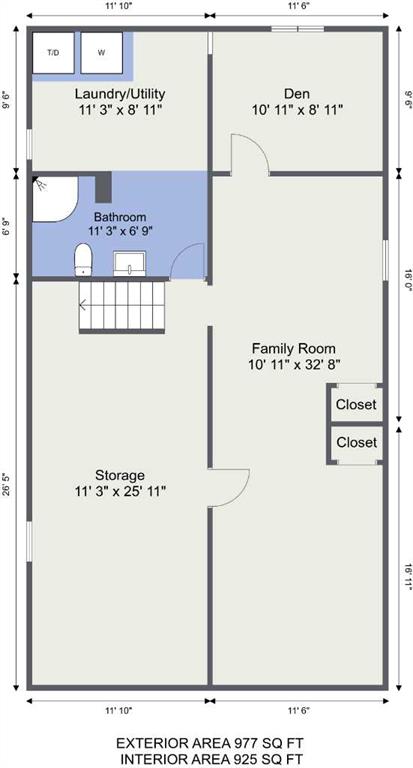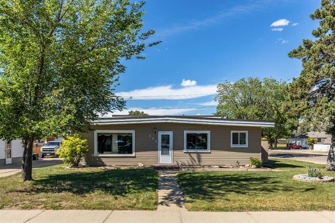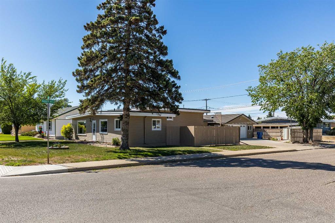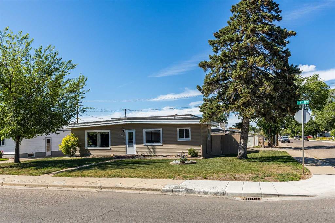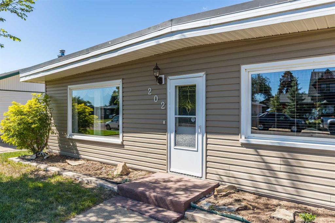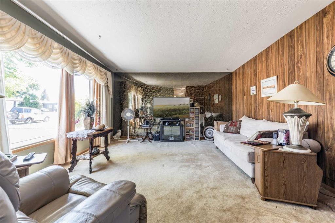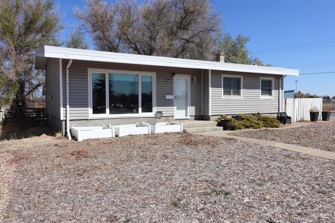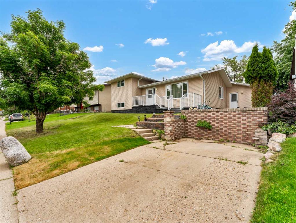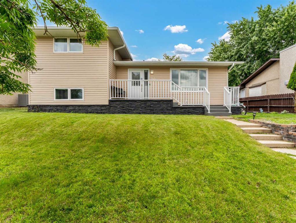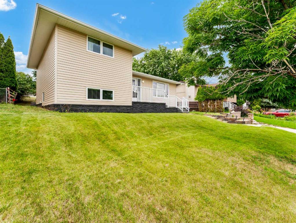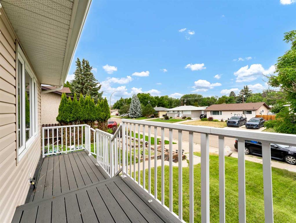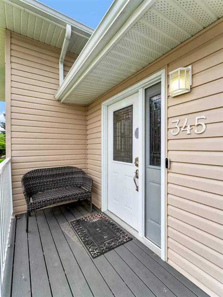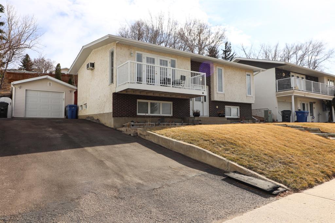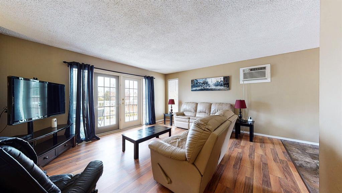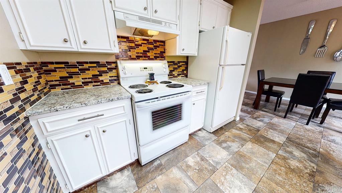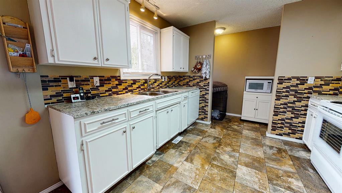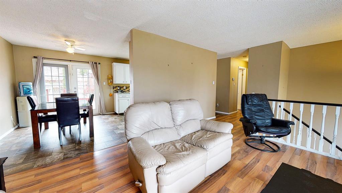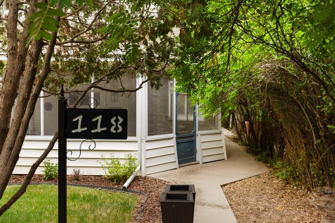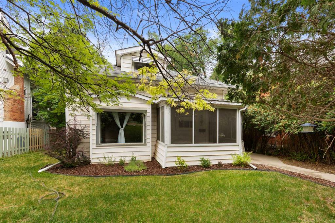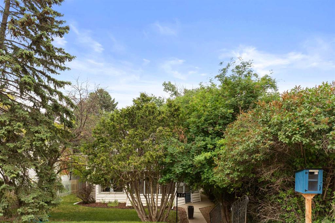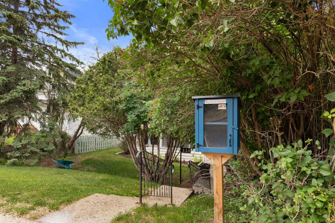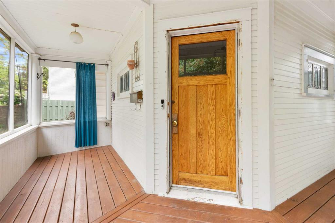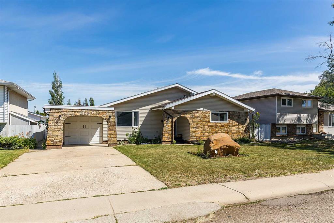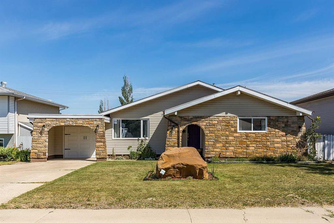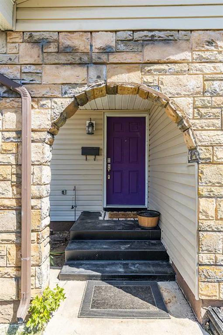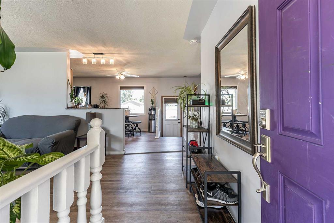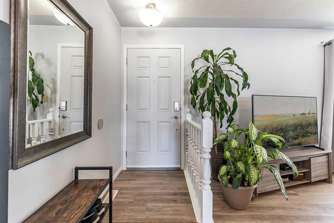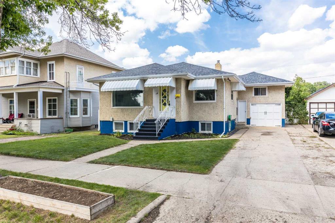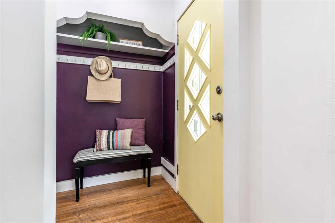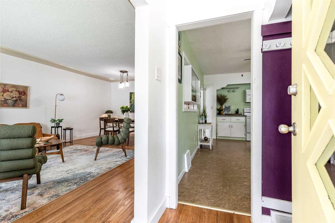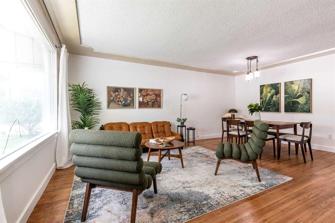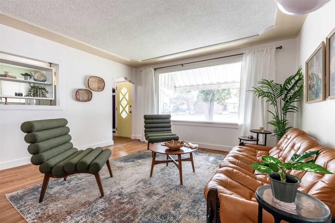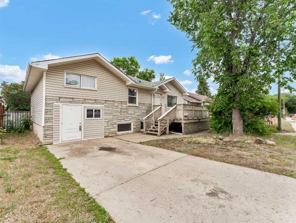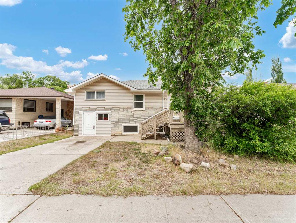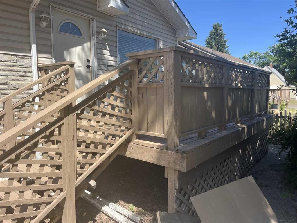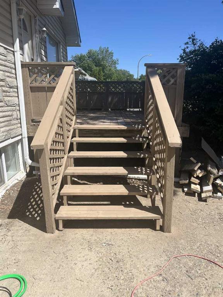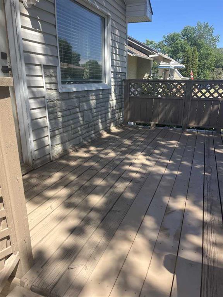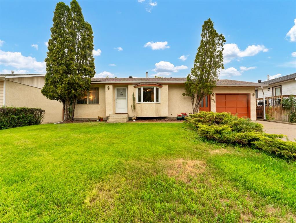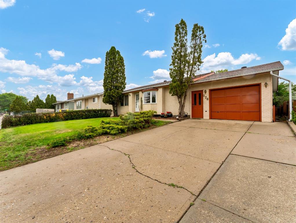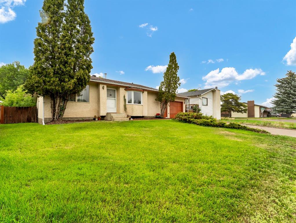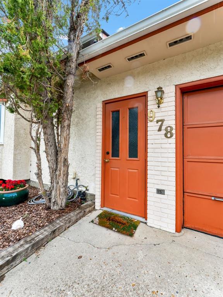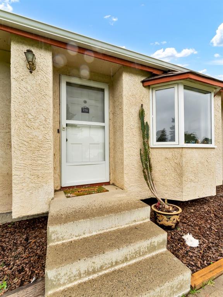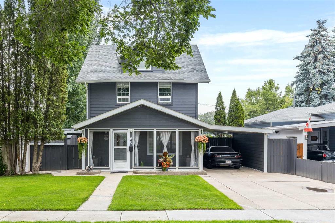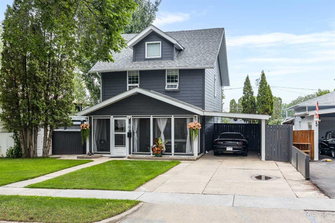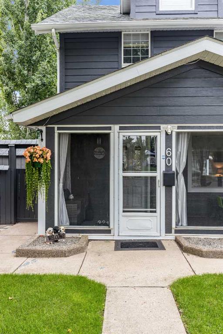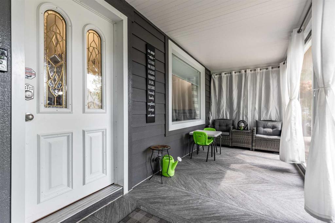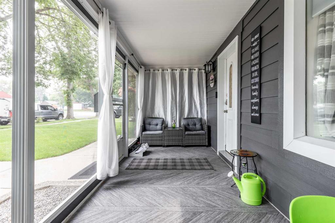53 Bennett Court NW
Medicine Hat T1A7A1
MLS® Number: A2241364
$ 348,888
4
BEDROOMS
2 + 0
BATHROOMS
992
SQUARE FEET
1963
YEAR BUILT
Looking for Your Perfect Match? Meet Sunny Serenity! Hey there, future soulmate! I’m a bright, welcoming bungalow nestled in a quiet court in NWCH, ready to make your heart skip a beat. With 4 bedrooms and 2 bathrooms, I’m spacious enough for your dreams and cozy enough for your comfort. My main floor is all about good vibes—three charming bedrooms, a sparkling family washroom, and open living, dining, and kitchen spaces perfect for making memories. Downstairs, you’ll find a private retreat: a fourth bedroom, a fresh new bathroom, a family room for movie nights, plus storage and laundry to keep life organized. I’ve had a glow-up recently—think newer vinyl plank flooring, upgraded windows (now basement egress-friendly!), a reimagined kitchen, chic lighting, and a fresh coat of paint. My furnace, AC, and hot water tank are all set for the long haul (2017), and my shingles are newer (2022). Basically, I’m low-maintenance and ready for commitment! Step outside to my private, fenced yard—sunny or shady, you’ll always find the perfect spot to relax. I’ll keep your car cozy in my carport and your tools tucked away in the back shed. If you’re looking for a move-in-ready home with personality, style, and a whole lot of heart, swipe right and call your REALTOR® today. I can’t wait to meet you!
| COMMUNITY | Northwest Crescent Heights |
| PROPERTY TYPE | Detached |
| BUILDING TYPE | House |
| STYLE | Bungalow |
| YEAR BUILT | 1963 |
| SQUARE FOOTAGE | 992 |
| BEDROOMS | 4 |
| BATHROOMS | 2.00 |
| BASEMENT | Full, Partially Finished |
| AMENITIES | |
| APPLIANCES | Central Air Conditioner, Dishwasher, Dryer, Electric Stove, Range Hood, Refrigerator, Washer |
| COOLING | Central Air |
| FIREPLACE | N/A |
| FLOORING | Linoleum, Vinyl Plank |
| HEATING | Forced Air |
| LAUNDRY | In Basement |
| LOT FEATURES | Back Lane, Cul-De-Sac |
| PARKING | Carport |
| RESTRICTIONS | None Known |
| ROOF | Asphalt |
| TITLE | Fee Simple |
| BROKER | CIR REALTY |
| ROOMS | DIMENSIONS (m) | LEVEL |
|---|---|---|
| Laundry | 11`3" x 8`11" | Basement |
| Bedroom | 10`11" x 8`11" | Basement |
| 3pc Bathroom | 0`0" x 0`0" | Basement |
| Family Room | 10`11" x 32`8" | Basement |
| Storage | 11`3" x 25`11" | Basement |
| Bedroom | 7`11" x 10`9" | Main |
| Bedroom - Primary | 11`6" x 10`6" | Main |
| Bedroom | 10`4" x 9`5" | Main |
| 4pc Bathroom | 0`0" x 0`0" | Main |
| Kitchen | 11`5" x 10`9" | Main |
| Dining Room | 11`5" x 8`5" | Main |
| Living Room | 11`6" x 19`2" | Main |


