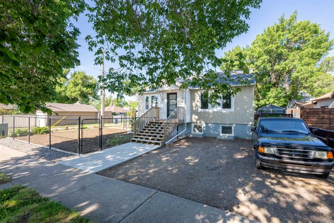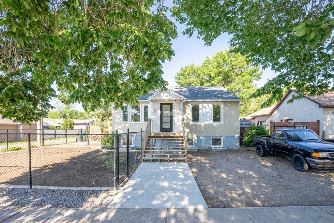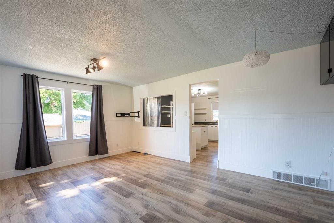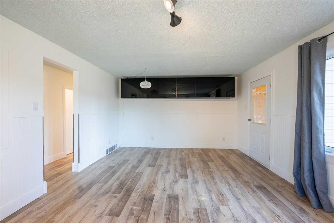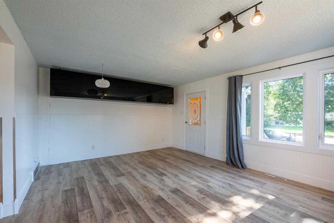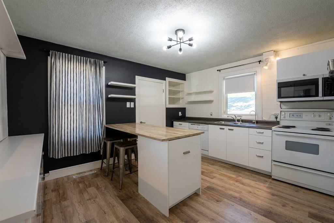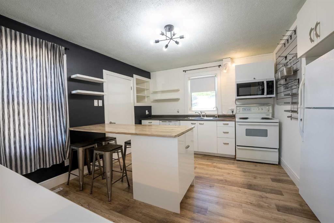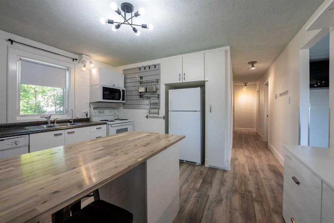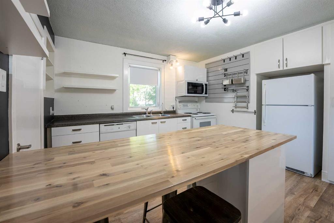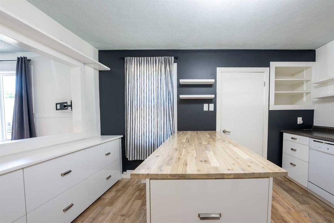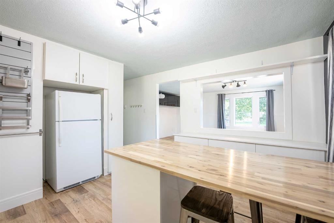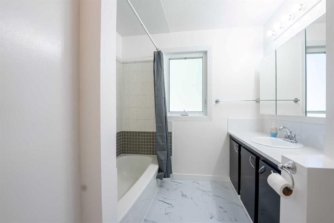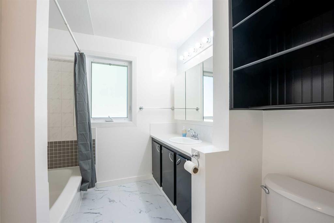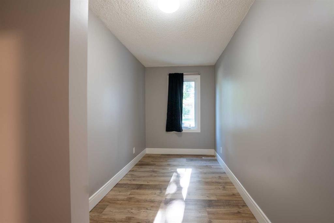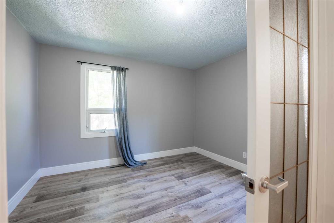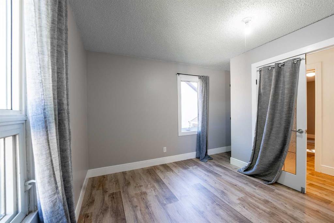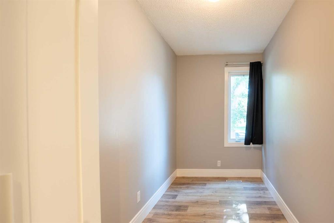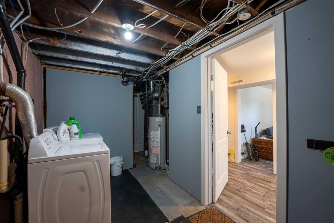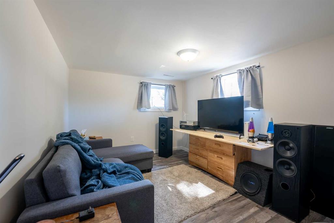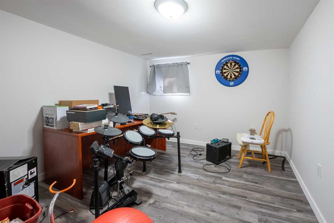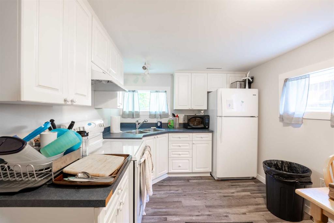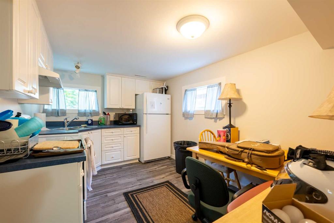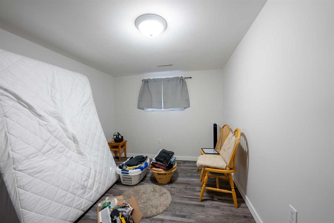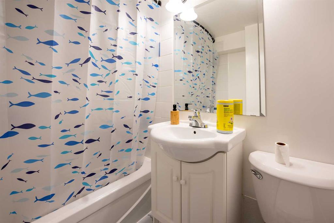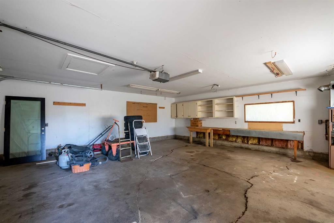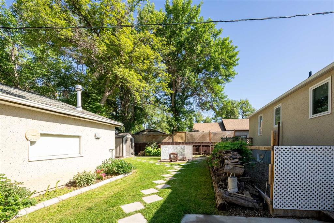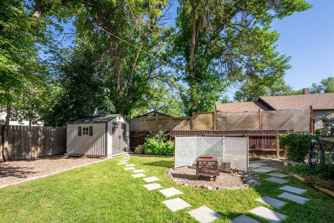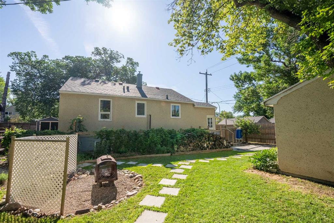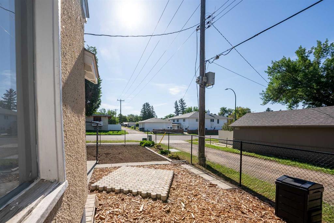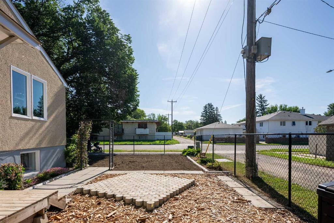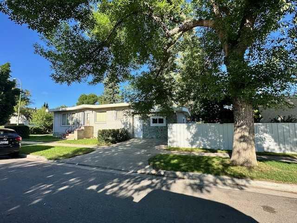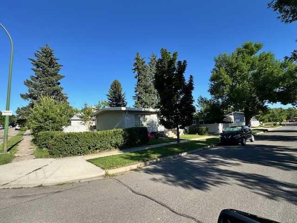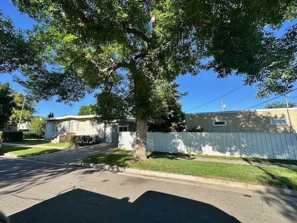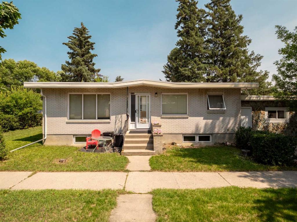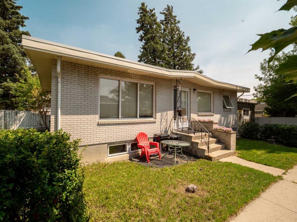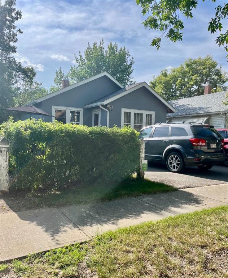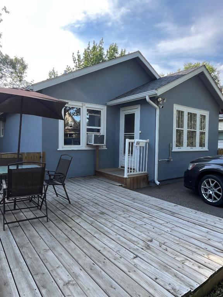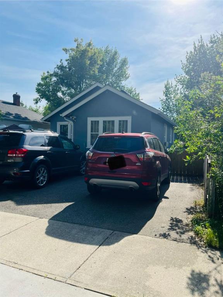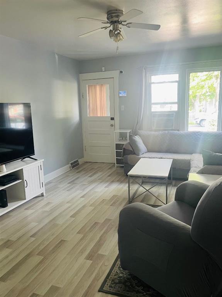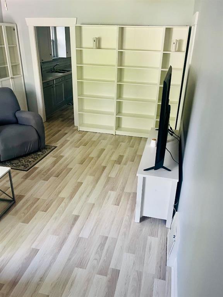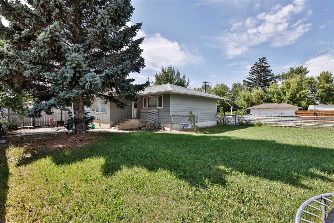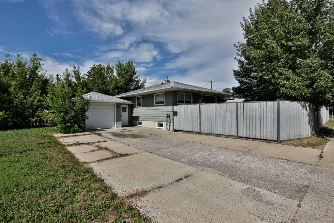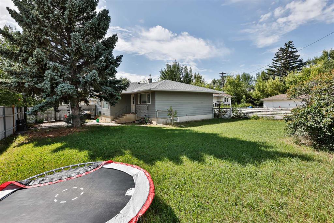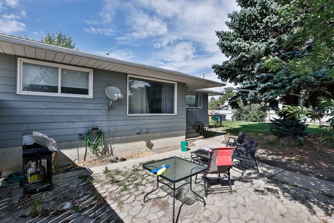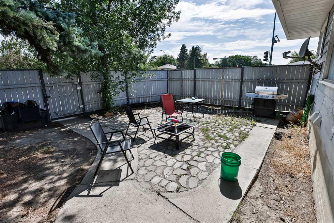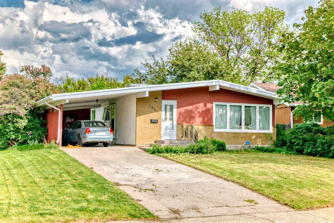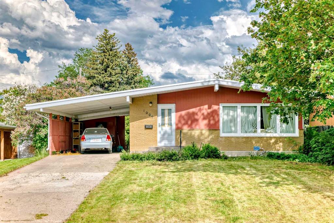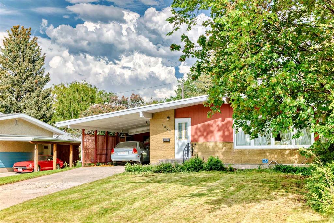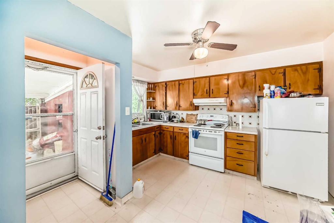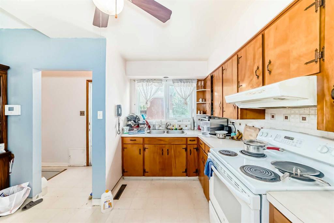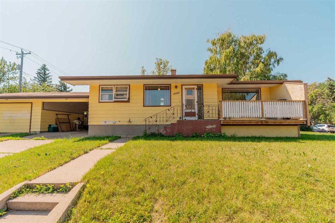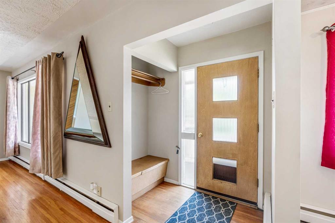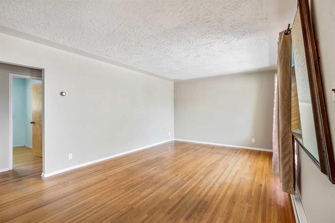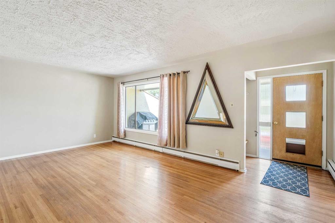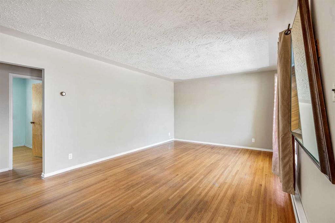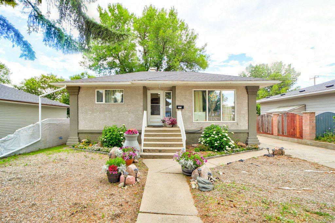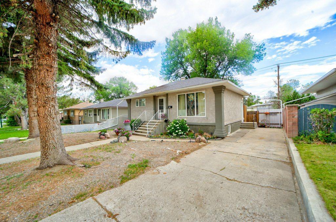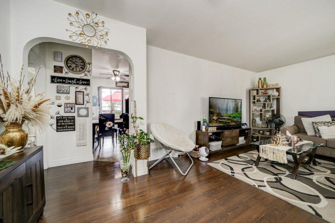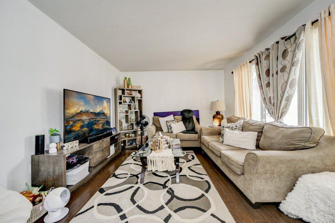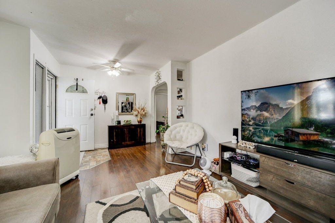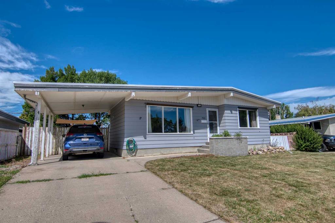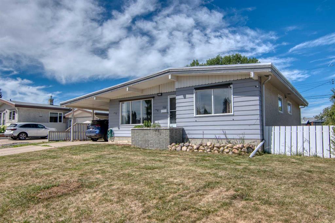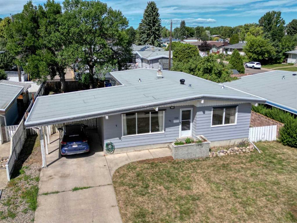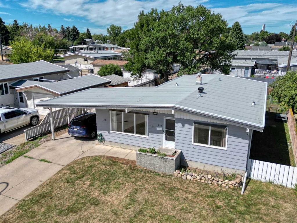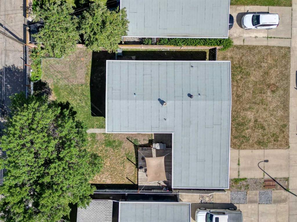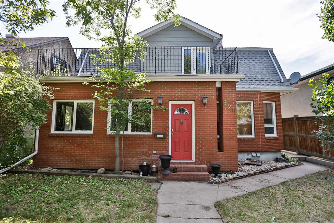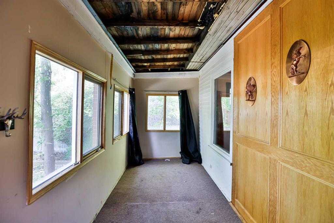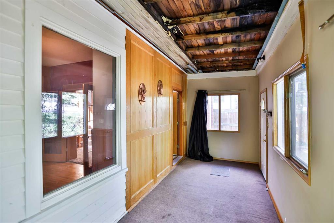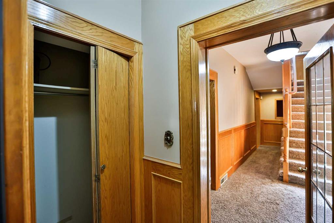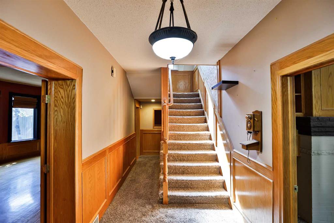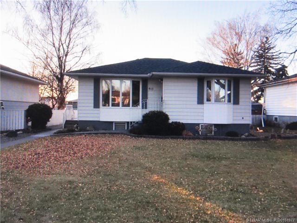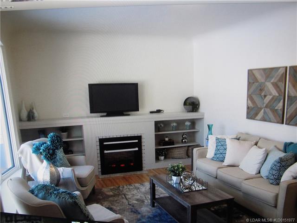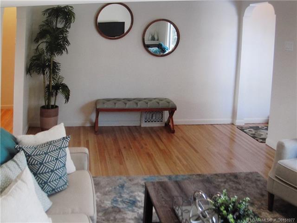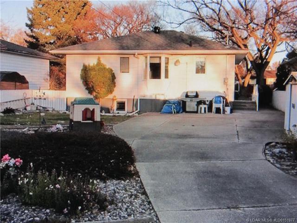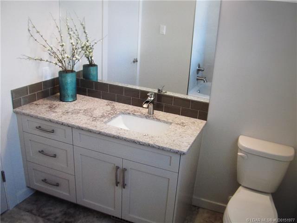534 16 Street N
Lethbridge T1H 3A8
MLS® Number: A2237920
$ 350,000
5
BEDROOMS
2 + 0
BATHROOMS
1949
YEAR BUILT
Welcome to 534 16 Street N, a fantastic investment opportunity or ideal first home in Lethbridge’s mature and accessible Westminster neighbourhood. This well-maintained property features a suited layout with 5 bedrooms and 2 full bathrooms, offering a great setup for multi-generational living, an investment property, or an owner looking for flexible options. Inside, the main level boasts a bright living area, open kitchen, and 3 spacious bedrooms with updated finishes. The illegal basement suite includes 2 bedrooms, a full kitchen, and a private living space—perfect for tenants or extended family. Shared laundry adds convenience without sacrificing privacy. Situated on a generously sized lot, the home also includes a double detached garage and ample yard space for outdoor enjoyment. Recent updates including flooring and paint, make this property move-in ready with room to personalize. Located close to schools, parks, public transit, and downtown amenities, this property offers unbeatable value in a growing area. Whether you're an investor looking for a revenue property or a homeowner seeking affordability and flexibility, 534 16 Street N is a must-see! Book your showing with your favourite REALTOR® today!
| COMMUNITY | Westminster |
| PROPERTY TYPE | Detached |
| BUILDING TYPE | House |
| STYLE | Bungalow |
| YEAR BUILT | 1949 |
| SQUARE FOOTAGE | 978 |
| BEDROOMS | 5 |
| BATHROOMS | 2.00 |
| BASEMENT | Finished, Full |
| AMENITIES | |
| APPLIANCES | Dishwasher, Refrigerator, Stove(s), Washer/Dryer, Window Coverings |
| COOLING | None |
| FIREPLACE | N/A |
| FLOORING | Laminate, Linoleum, Tile, Vinyl |
| HEATING | Mid Efficiency, Forced Air |
| LAUNDRY | Laundry Room |
| LOT FEATURES | Back Lane, Back Yard, Front Yard, Garden, Landscaped, Lawn, Private, Rectangular Lot |
| PARKING | Double Garage Detached |
| RESTRICTIONS | None Known |
| ROOF | Asphalt Shingle |
| TITLE | Fee Simple |
| BROKER | eXp Realty of Canada |
| ROOMS | DIMENSIONS (m) | LEVEL |
|---|---|---|
| Laundry | 12`10" x 9`3" | Basement |
| 4pc Bathroom | 7`0" x 5`8" | Basement |
| Kitchen | 9`0" x 12`11" | Basement |
| Family Room | 9`7" x 12`5" | Basement |
| Bedroom | 10`1" x 12`5" | Basement |
| Bedroom | 8`10" x 12`5" | Basement |
| Kitchen | 13`1" x 13`2" | Main |
| 4pc Bathroom | 7`5" x 9`7" | Main |
| Bedroom - Primary | 11`6" x 13`2" | Main |
| Bedroom | 8`4" x 13`3" | Main |
| Bedroom | 8`1" x 13`3" | Main |
| Living Room | 17`6" x 13`3" | Main |

