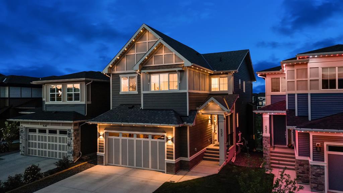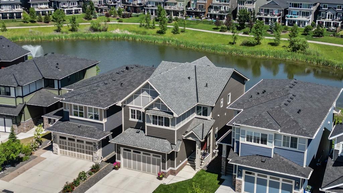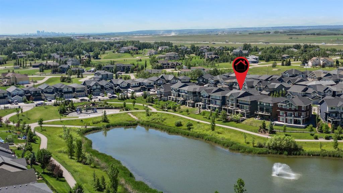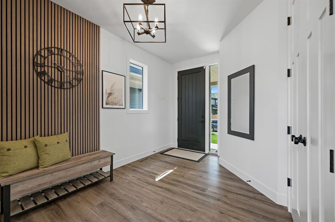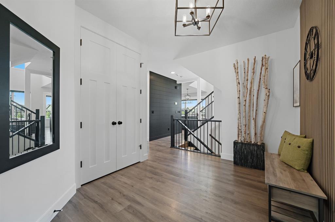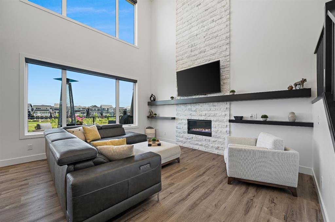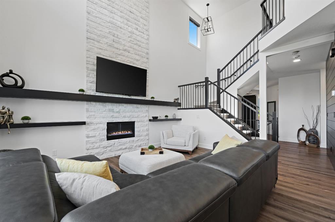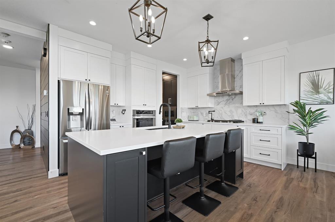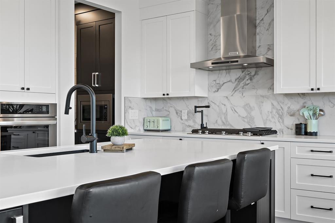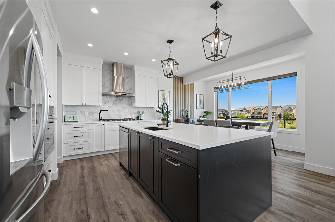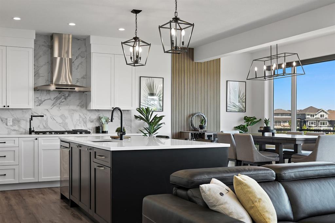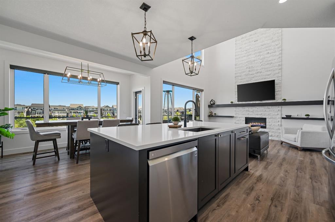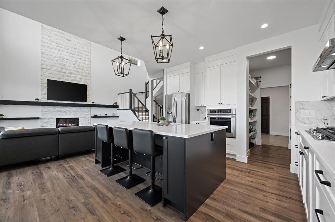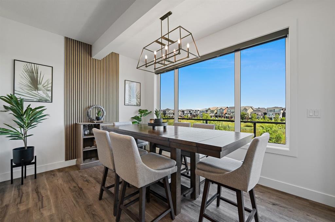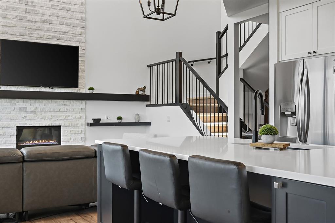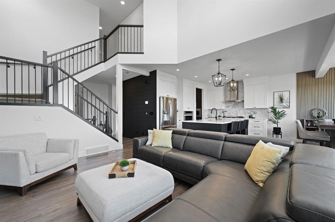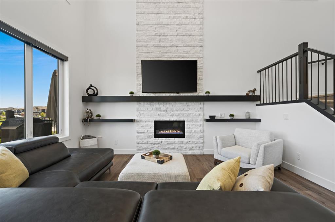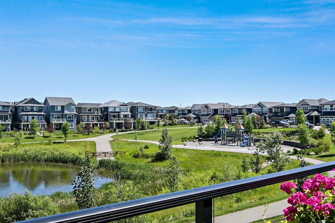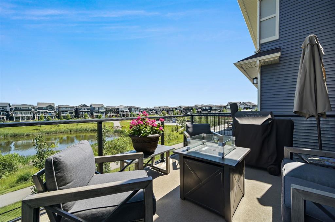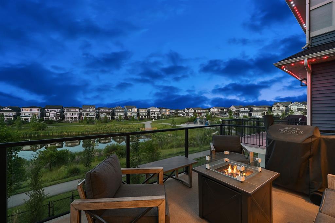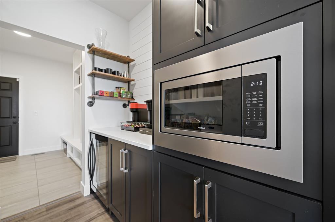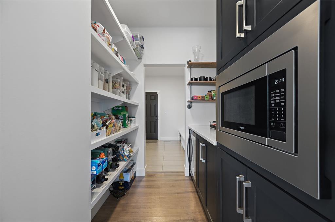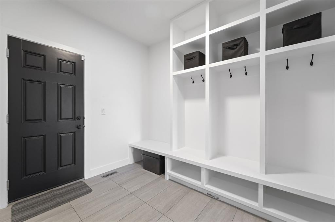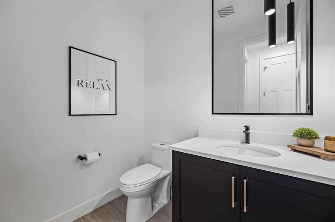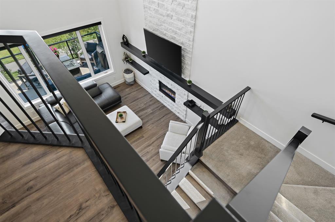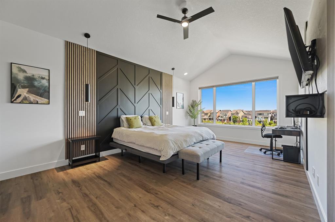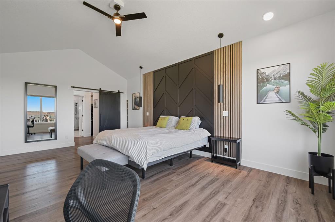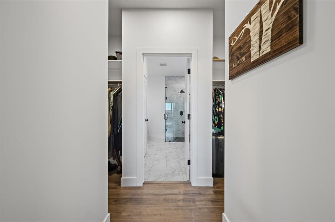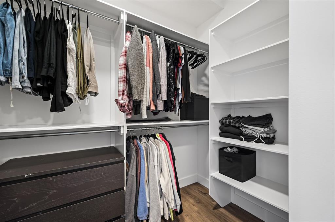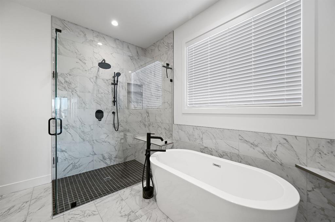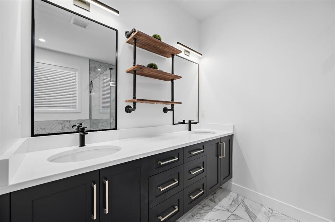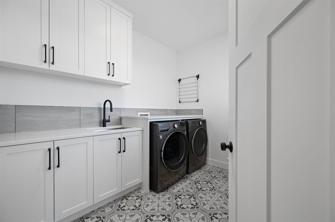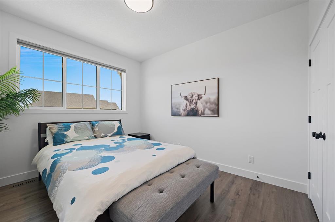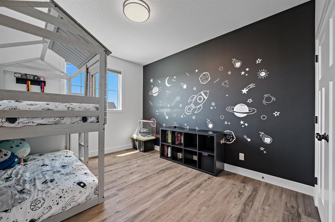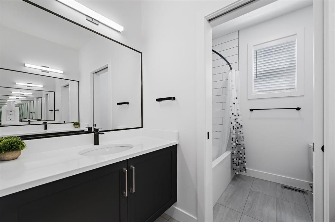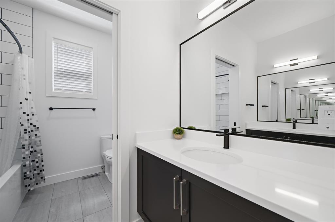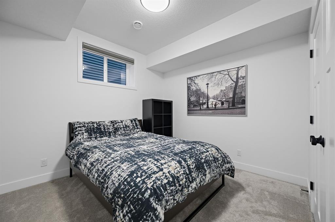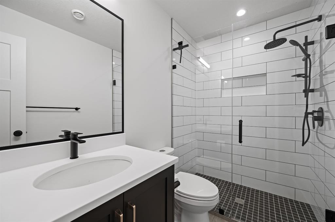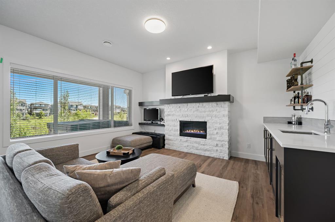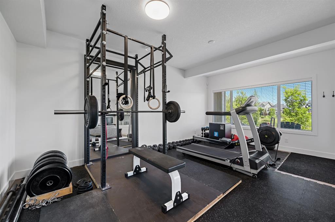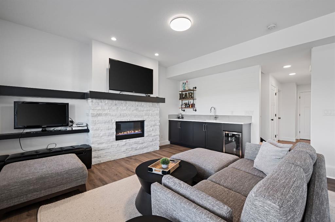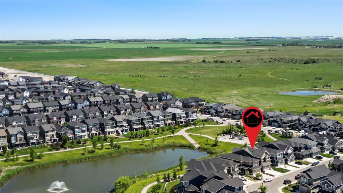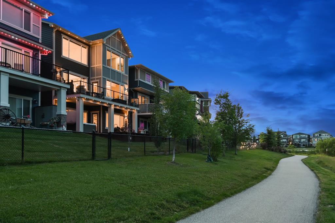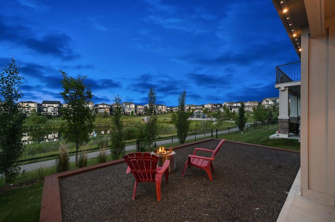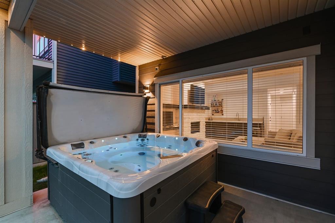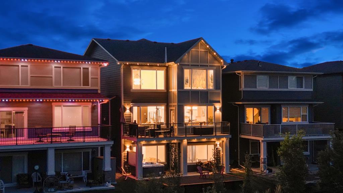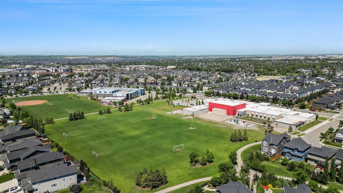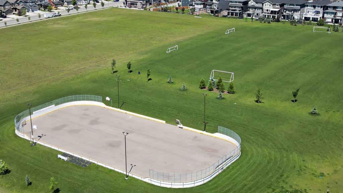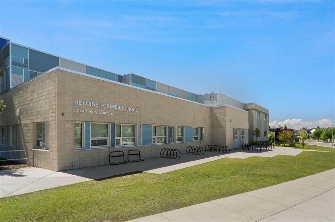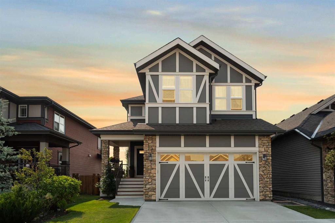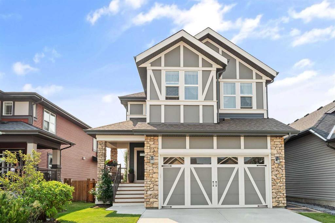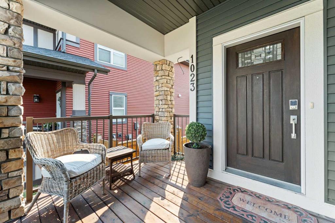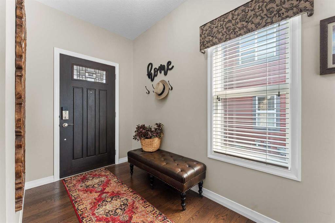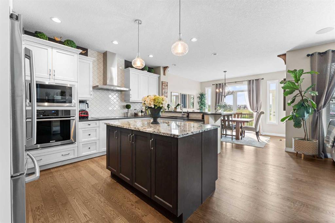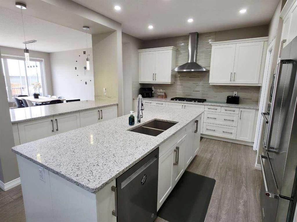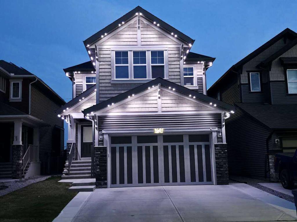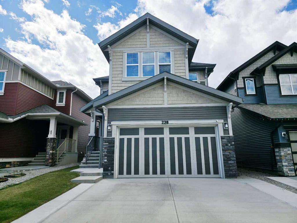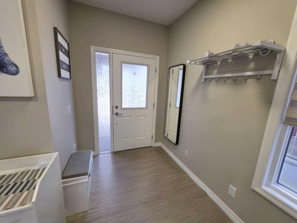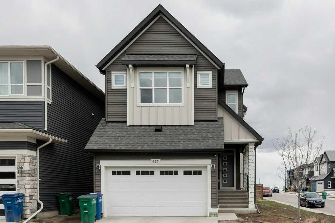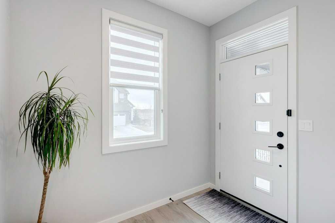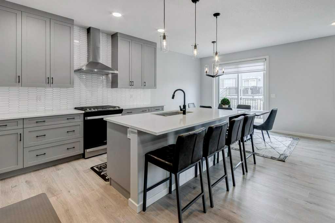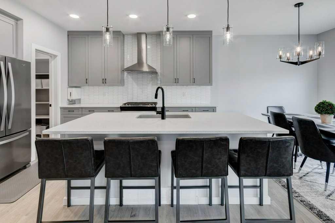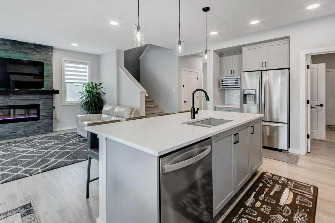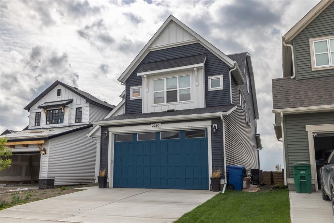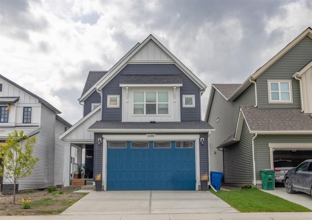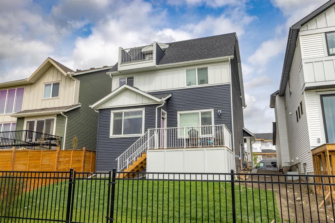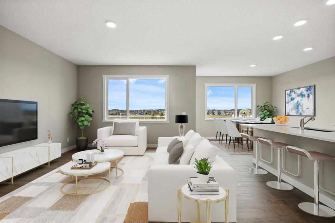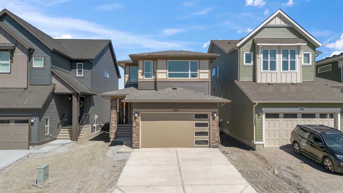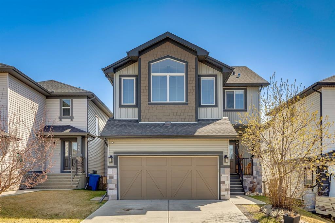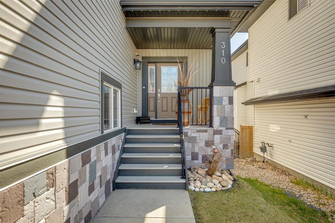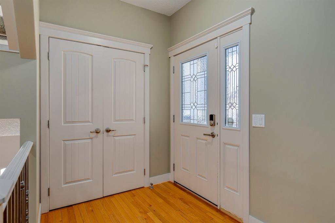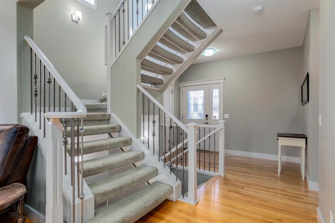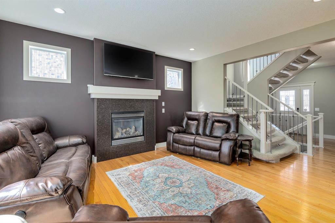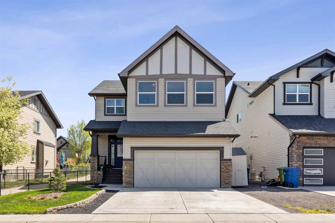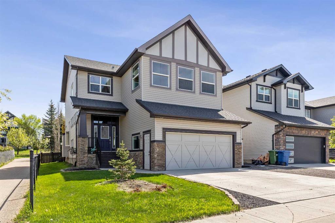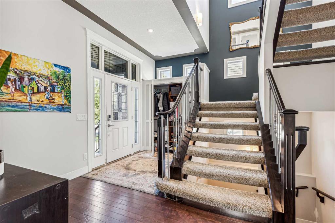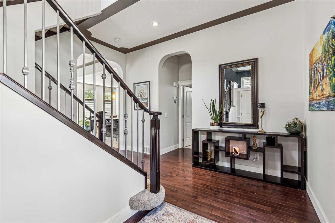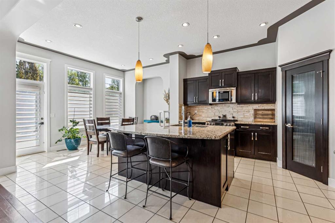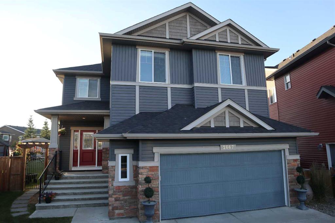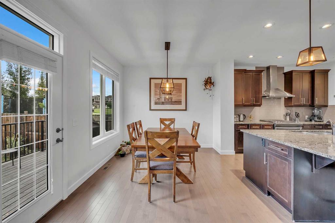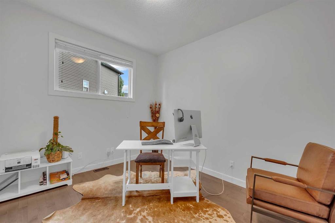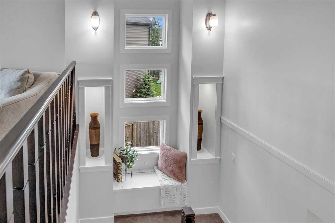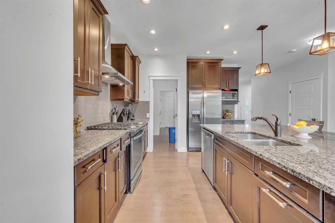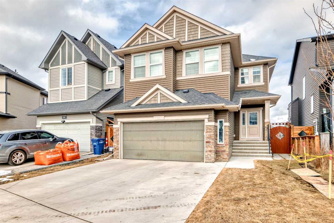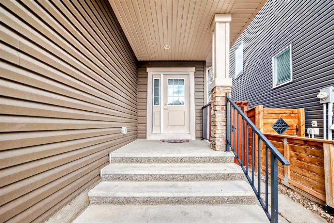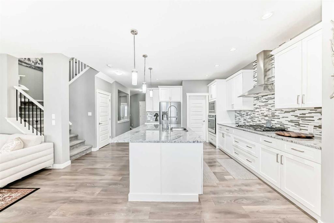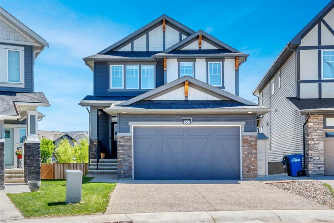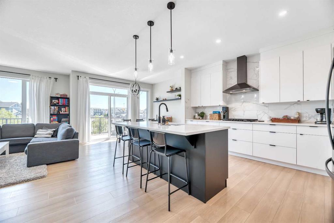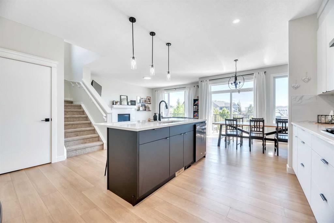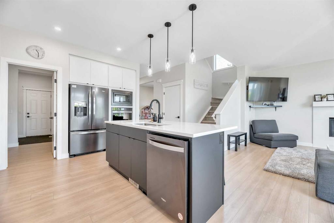535 Kingsmere Way SE
Airdrie T4A0X9
MLS® Number: A2233601
$ 915,000
4
BEDROOMS
3 + 1
BATHROOMS
2021
YEAR BUILT
OPEN HOUSES both July 5th and July 6th from 12-2 pm. Welcome to your dream custom-built home in family friendly Kings Heights. This striking fully-finished walkout with over 3200 sqft of developed living space backs directly onto a serene pond and playground, offering breathtaking sunset views throughout the home. Imagine watching your kids play at the park while you unwind or enjoying winter skating underneath the Northern Lights right outside your door when the pond freezes. Inside this custom build, every single detail and upgrade has been considered. The layout is open and bright with 9-foot ceilings and oversized 8’ doors on the main floor. A dramatic open-to-above living room, complete with a 19-foot floor-to-ceiling stone hearth and massive windows to take in the view, is the impressive focal point of the main floor. The chef’s kitchen features quartz countertops and stainless-steel appliances. A gas range with a pot filler adds extra cooking convenience and is complemented by sleek finishes. The walk-through butler’s pantry leads to the thoughtfully designed mudroom with built-in lockers, separate shoe closet, an oversized coat closet and ample storage for the entire family. Upstairs, the primary suite is the definition of a retreat, featuring a vaulted ceiling, his-and-her walk-in closets, and a luxurious 5-piece ensuite with in-floor heating. Each of the two upstairs bedrooms also features their own walk-in closets and share another 5-piece bathroom. The upstairs laundry room is spacious and functional, with built-in storage, a sink, and folding space. The fully finished basement includes another bedroom, a 3-piece bathroom, a stylish wet bar and another cozy gas fireplace. The oversized garage offers exceptional space and utility, easily fitting both an SUV and a full-size pickup truck. It's fully insulated and comes equipped with a garage heater, while the home’s exterior is clad in Hardie Board, offering superior fire and hail resistance. For added curb appeal, Gemstone lighting has been professionally installed on both the front and back of the home. Other thoughtful upgrades include custom feature walls throughout the home, central air conditioning, a built-in waste sorting drawer and garburator in the kitchen, sliding phantom screen doors on both the kitchen and basement walkout, a central vacuum system with built-in sweeps in the pantry/basement hallway/master, fortified concrete and hot-tub wiring on the back patio and even an exterior hot water tap. Located just minutes from the two existing schools in King’s Heights and close to the future school site in Lanark, this exceptional property is the definition of dream home. Don’t miss the opportunity to make it yours.
| COMMUNITY | Kings Heights |
| PROPERTY TYPE | Detached |
| BUILDING TYPE | House |
| STYLE | 2 Storey |
| YEAR BUILT | 2021 |
| SQUARE FOOTAGE | 2,374 |
| BEDROOMS | 4 |
| BATHROOMS | 4.00 |
| BASEMENT | Finished, Full |
| AMENITIES | |
| APPLIANCES | Central Air Conditioner, Dishwasher, Electric Oven, Garage Control(s), Garburator, Gas Range, Microwave, Range Hood, Refrigerator, Washer/Dryer, Water Softener |
| COOLING | Central Air |
| FIREPLACE | Gas |
| FLOORING | Carpet, Tile |
| HEATING | Forced Air |
| LAUNDRY | Upper Level |
| LOT FEATURES | Back Yard, Backs on to Park/Green Space, Front Yard, See Remarks |
| PARKING | Double Garage Attached, Heated Garage, Oversized |
| RESTRICTIONS | None Known |
| ROOF | Asphalt Shingle |
| TITLE | Fee Simple |
| BROKER | The Real Estate District |
| ROOMS | DIMENSIONS (m) | LEVEL |
|---|---|---|
| Family Room | 15`2" x 13`3" | Basement |
| Game Room | 19`0" x 12`2" | Basement |
| Bedroom | 11`3" x 10`4" | Basement |
| 3pc Bathroom | 9`2" x 4`10" | Basement |
| Furnace/Utility Room | 8`5" x 8`3" | Basement |
| Furnace/Utility Room | 4`8" x 4`1" | Basement |
| Living Room | 15`2" x 13`11" | Main |
| Kitchen | 13`2" x 11`2" | Main |
| Pantry | 7`3" x 6`0" | Main |
| Dining Room | 12`11" x 9`6" | Main |
| Foyer | 13`9" x 9`1" | Main |
| Mud Room | 9`10" x 7`6" | Main |
| Walk-In Closet | 4`8" x 4`2" | Main |
| 2pc Bathroom | 6`8" x 4`10" | Main |
| Bedroom - Primary | 20`11" x 12`11" | Second |
| Walk-In Closet | 8`5" x 4`11" | Second |
| Walk-In Closet | 8`5" x 4`11" | Second |
| 5pc Ensuite bath | 10`11" x 9`11" | Second |
| Bedroom | 12`1" x 10`4" | Second |
| Walk-In Closet | 4`10" x 3`4" | Second |
| Bedroom | 13`1" x 10`2" | Second |
| Walk-In Closet | 5`7" x 4`0" | Second |
| Laundry | 9`6" x 7`4" | Second |
| 5pc Bathroom | 9`6" x 7`8" | Second |

