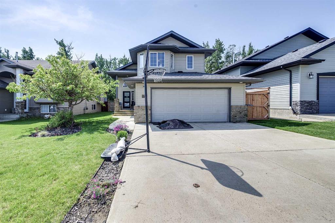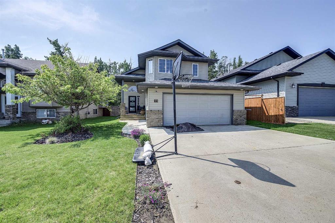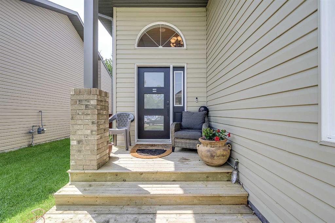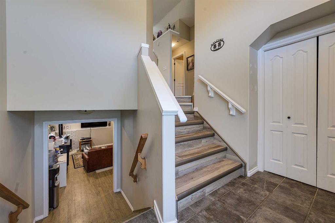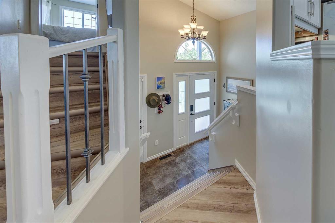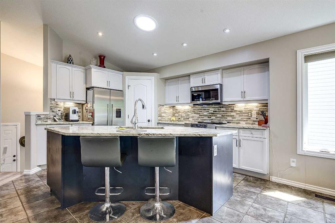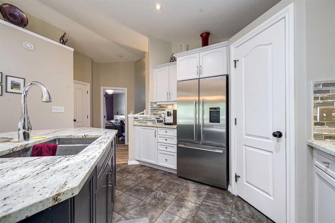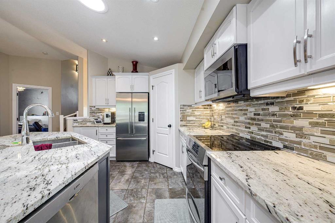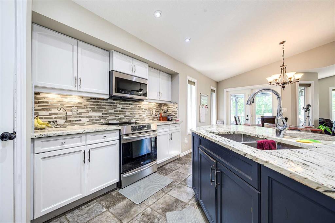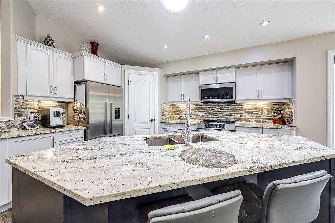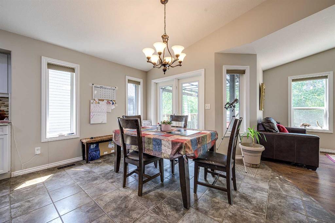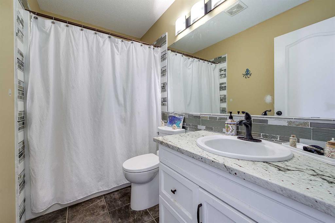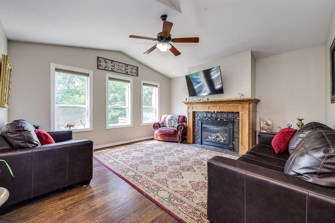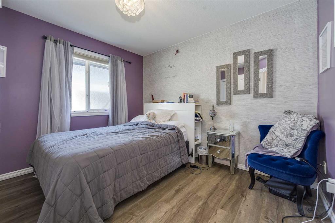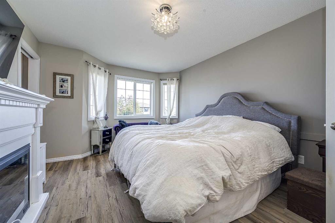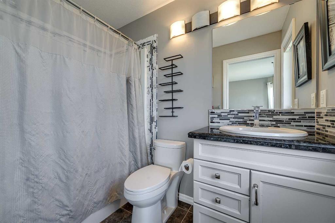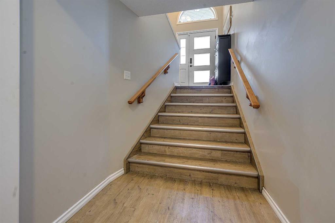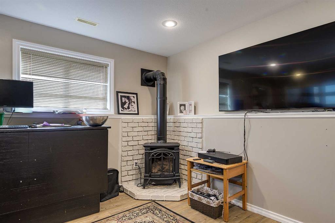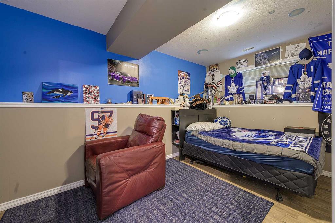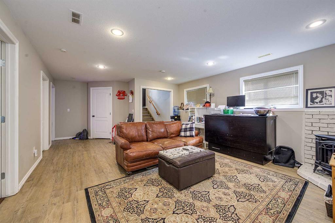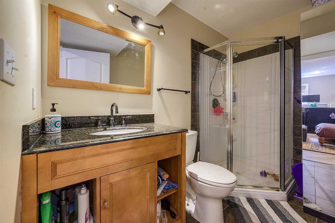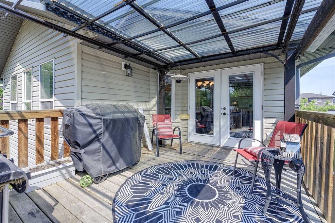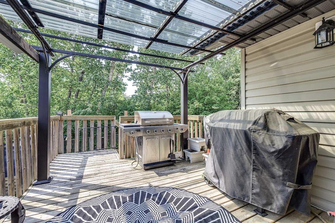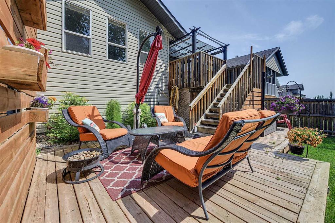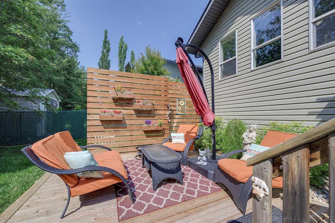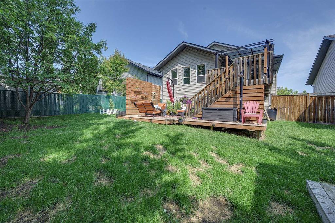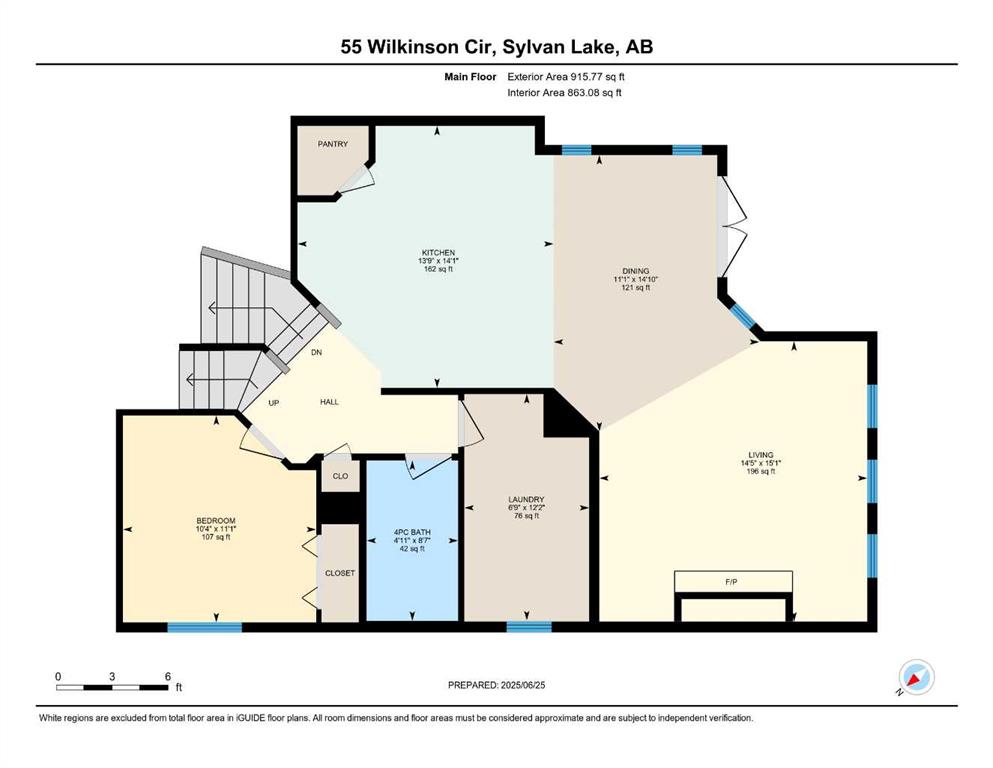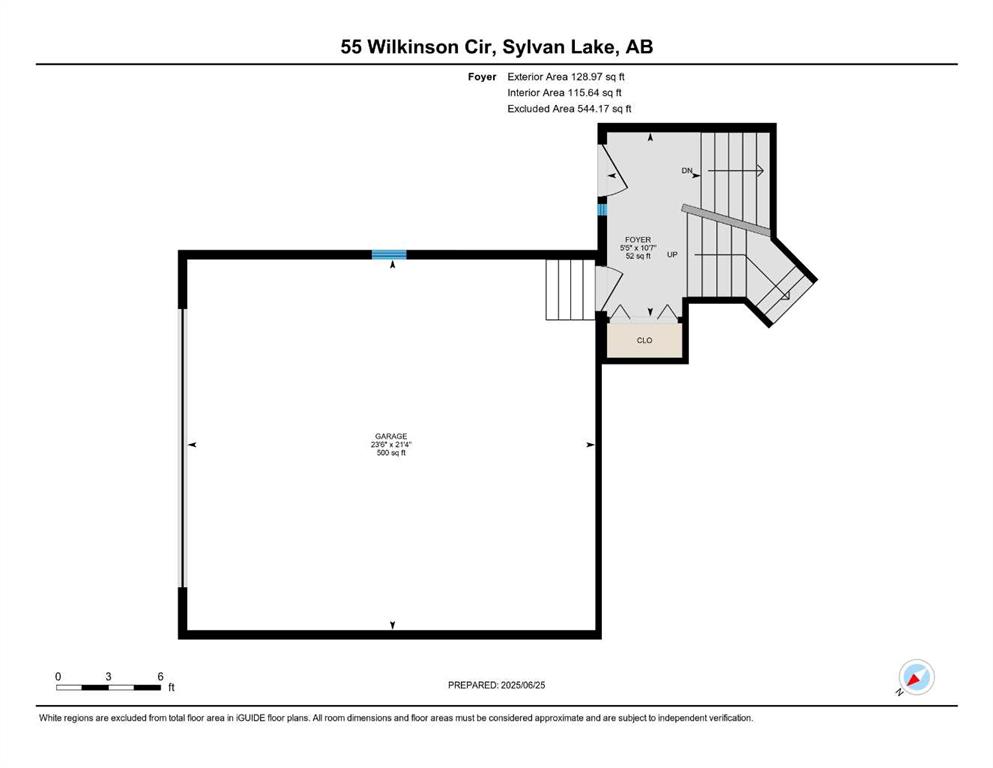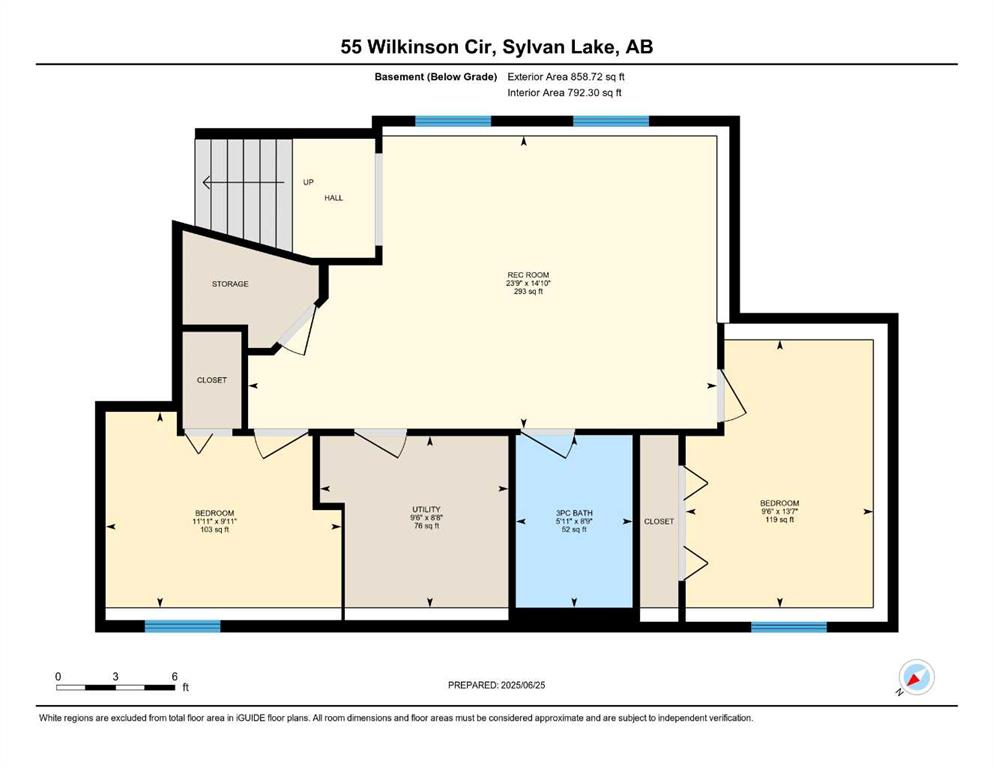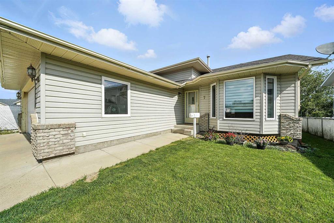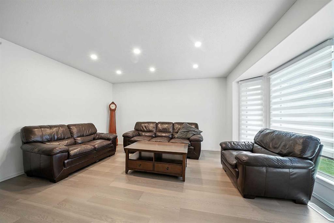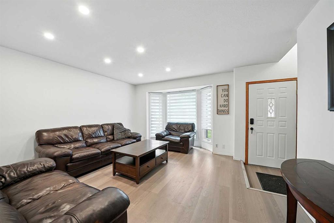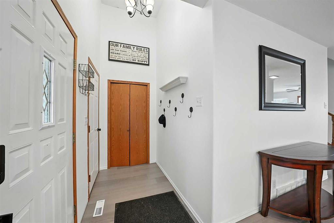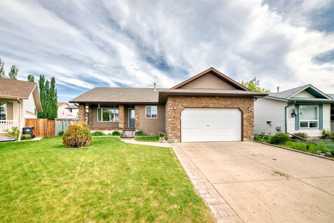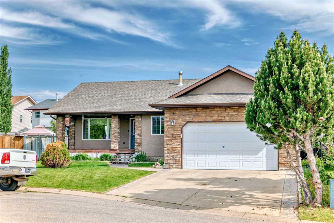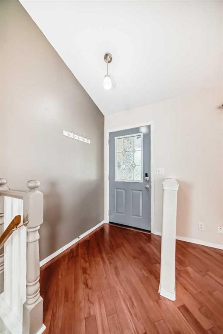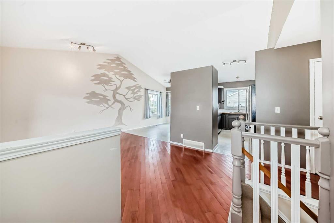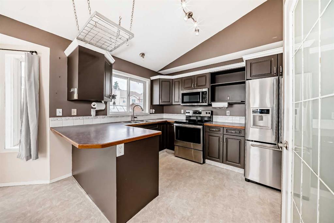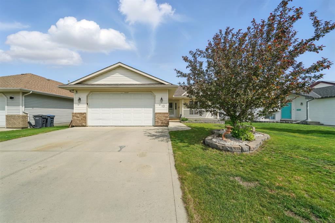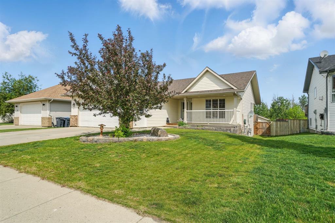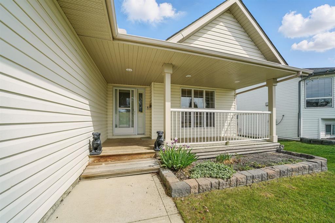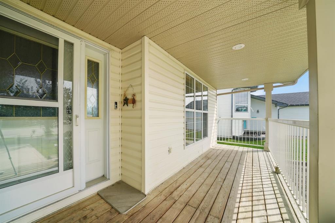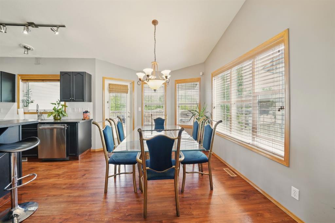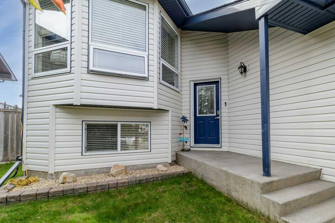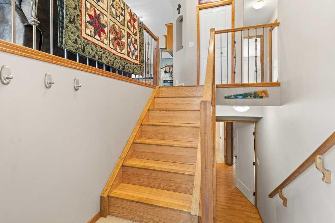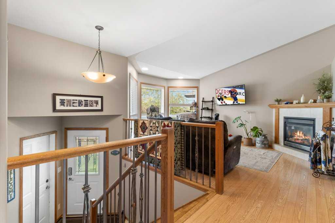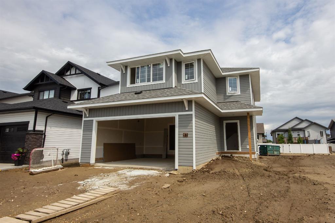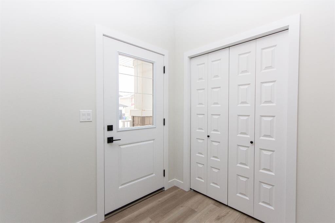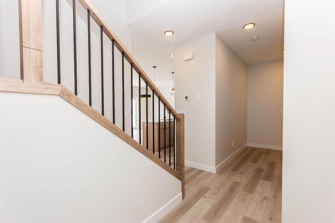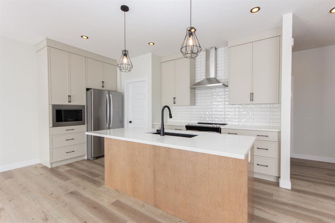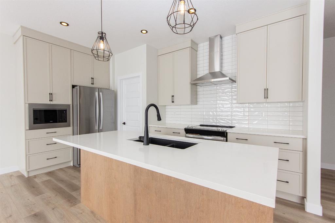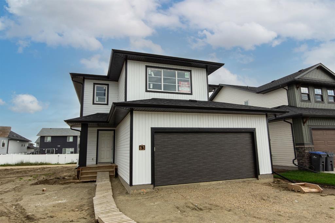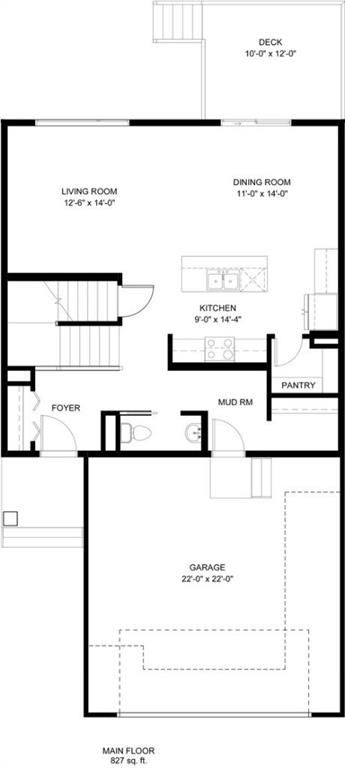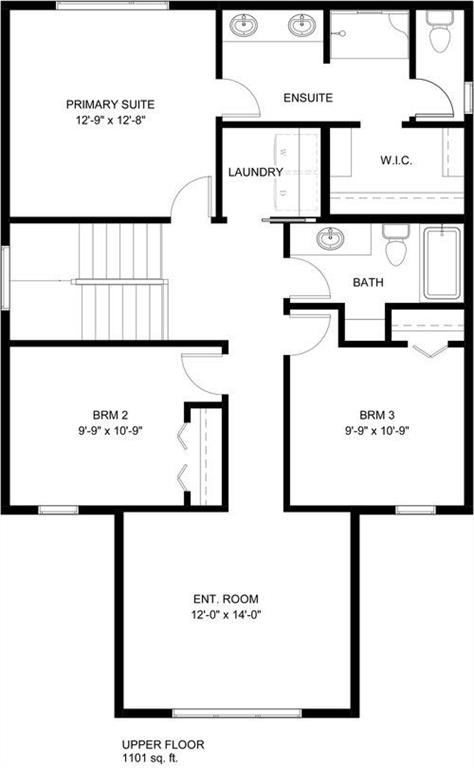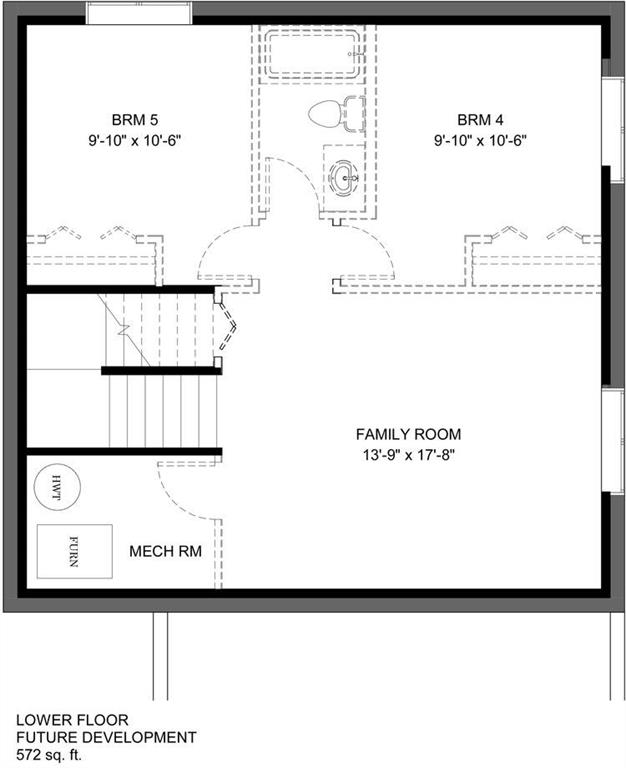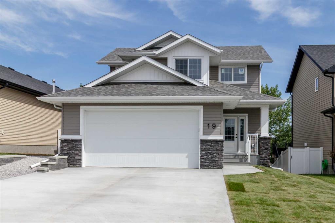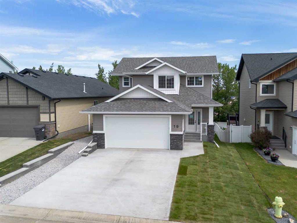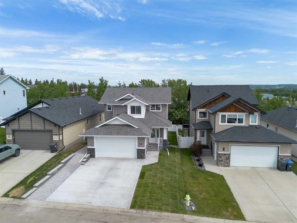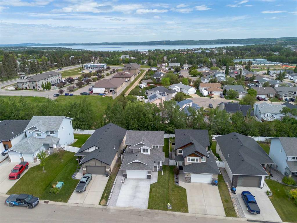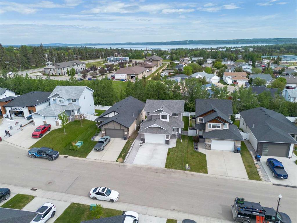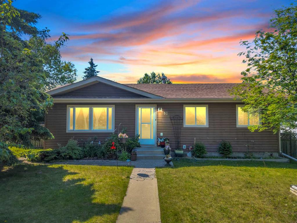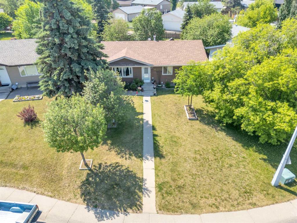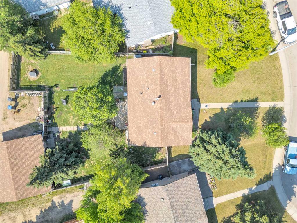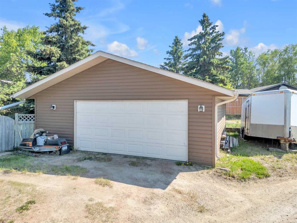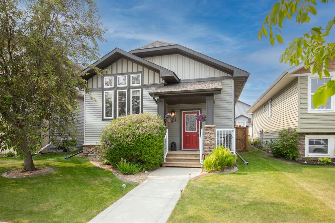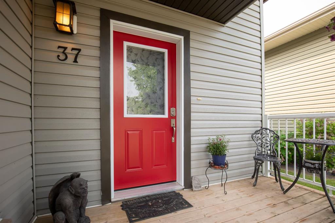55 Wilkinson Circle
Sylvan Lake T4S2N8
MLS® Number: A2222370
$ 524,900
4
BEDROOMS
3 + 0
BATHROOMS
2007
YEAR BUILT
Beautiful bilevel backing onto golf course in tranquil Willow Springs. Upgraded and updated throughout. Fully finished lower level with cork flooring and a natural gas stove to keep you warm and cozy. The main level beams with sunlight into your granite kitchen, dining area and living room with custom gas fireplace. The upper level has the private primary bedroom with ensuite, a walk-in closet and a large bay window. Outdoor living in your backyard with two tier deck, natural gas hookup and all the privacy your will need to enjoy your days. Hot tub hook up present. Double attached heated garage for your toys and vehicles. Main floor and lower level laundry hookups. Roof (2023), HWT (2022). The good life awaits!
| COMMUNITY | Newport |
| PROPERTY TYPE | Detached |
| BUILDING TYPE | House |
| STYLE | Modified Bi-Level |
| YEAR BUILT | 2007 |
| SQUARE FOOTAGE | 1,357 |
| BEDROOMS | 4 |
| BATHROOMS | 3.00 |
| BASEMENT | Finished, Full |
| AMENITIES | |
| APPLIANCES | Convection Oven, Dishwasher, Garage Control(s), Refrigerator, Washer/Dryer, Water Softener, Window Coverings |
| COOLING | None |
| FIREPLACE | Gas |
| FLOORING | Ceramic Tile, Cork, Vinyl Plank, Wood |
| HEATING | Fireplace(s), Forced Air, Natural Gas |
| LAUNDRY | In Basement, Main Level |
| LOT FEATURES | Landscaped, No Neighbours Behind, On Golf Course |
| PARKING | Double Garage Attached |
| RESTRICTIONS | Utility Right Of Way |
| ROOF | Asphalt Shingle |
| TITLE | Fee Simple |
| BROKER | Royal Lepage Network Realty Corp. |
| ROOMS | DIMENSIONS (m) | LEVEL |
|---|---|---|
| 4pc Bathroom | 8`9" x 5`11" | Basement |
| Furnace/Utility Room | 9`6" x 8`8" | Basement |
| Family Room | 23`9" x 14`10" | Basement |
| Bedroom | 13`7" x 9`6" | Lower |
| Bedroom | 11`11" x 9`11" | Lower |
| Living Room | 15`1" x 14`5" | Main |
| Dining Room | 14`10" x 11`1" | Main |
| Kitchen | 14`1" x 13`9" | Main |
| Bedroom | 11`1" x 10`4" | Main |
| Laundry | 12`2" x 6`9" | Main |
| 4pc Bathroom | 8`4" x 4`11" | Main |
| Foyer | 10`7" x 5`5" | Second |
| 4pc Bathroom | 8`1" x 4`11" | Upper |
| Bedroom - Primary | 15`6" x 11`8" | Upper |

