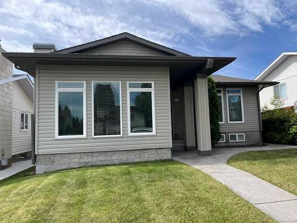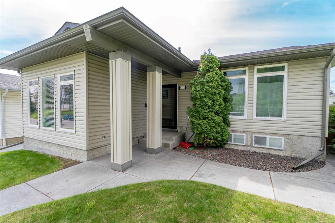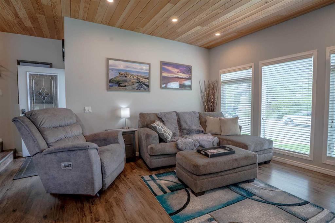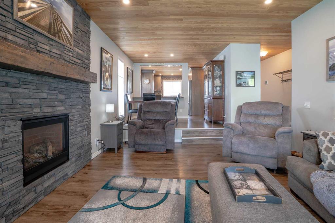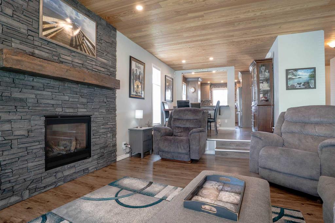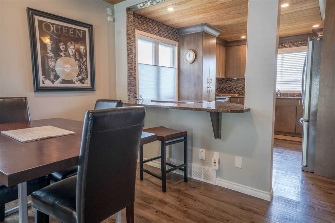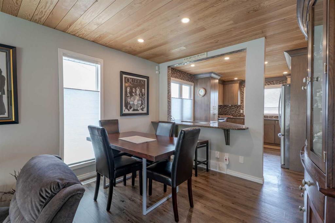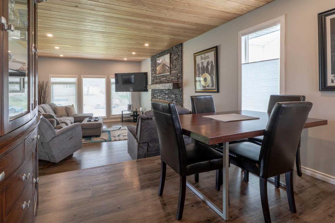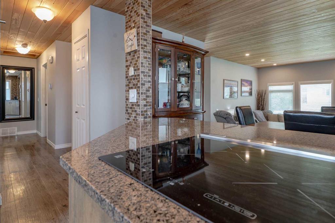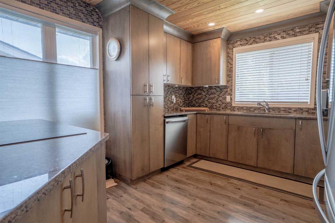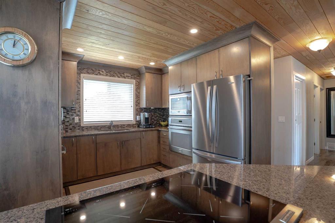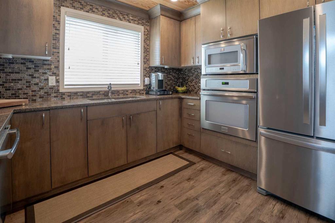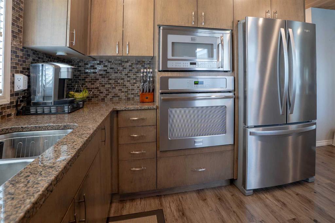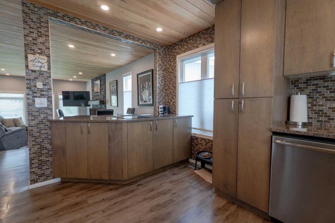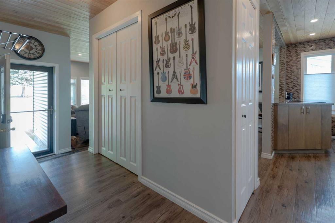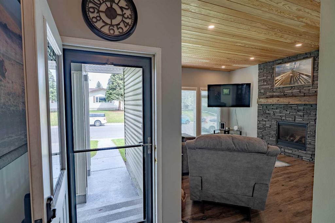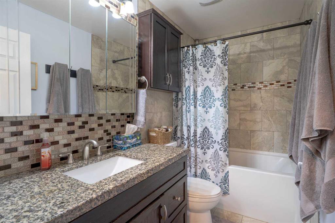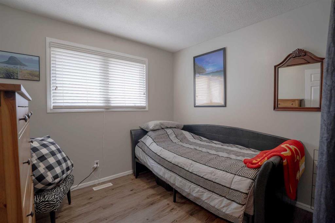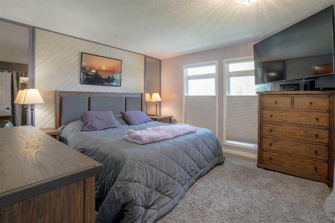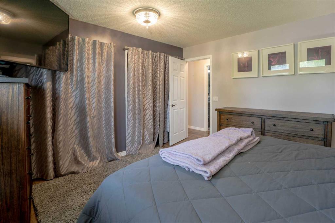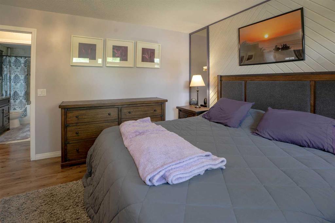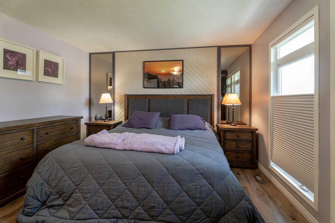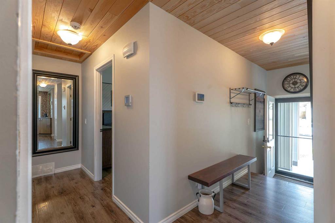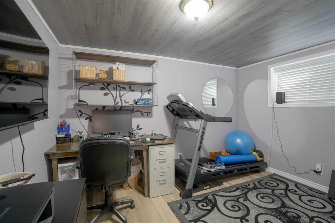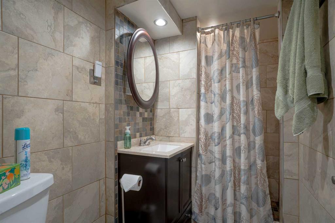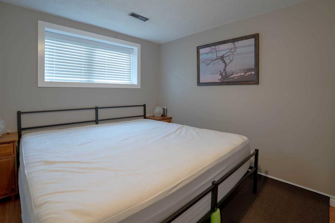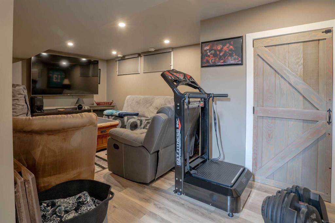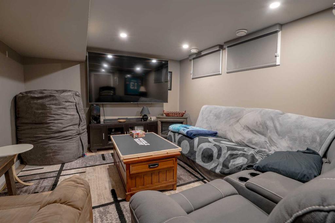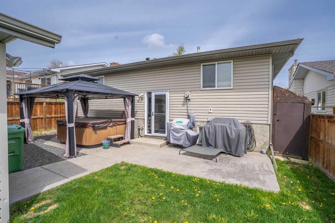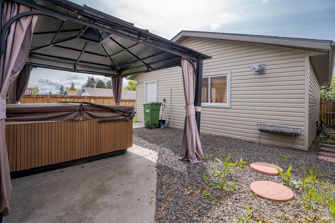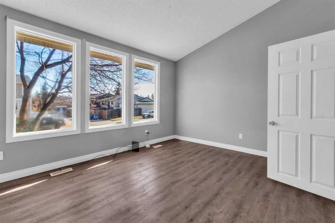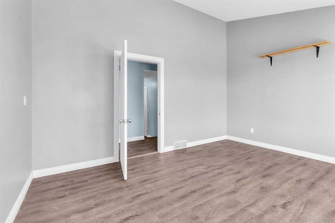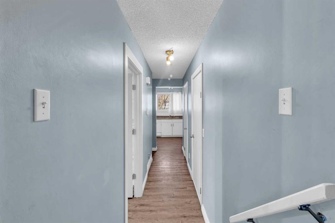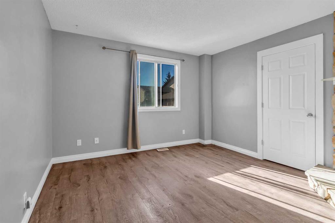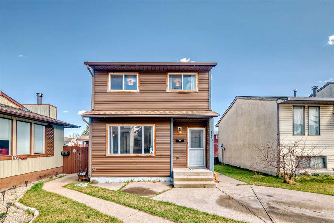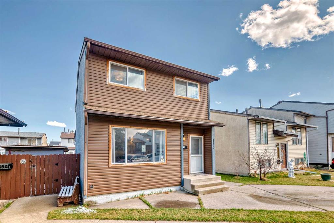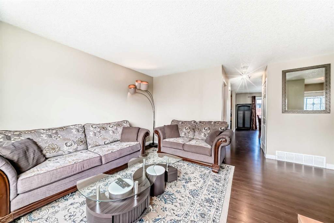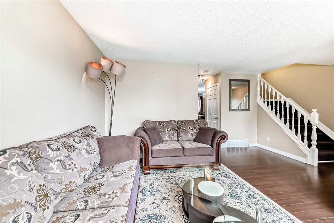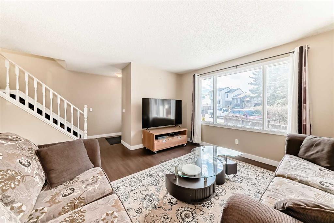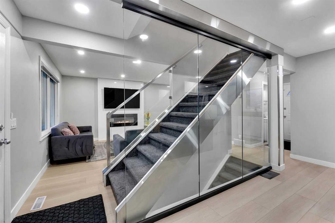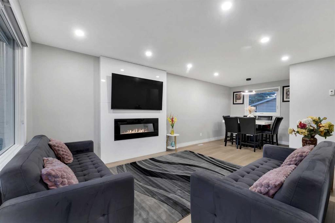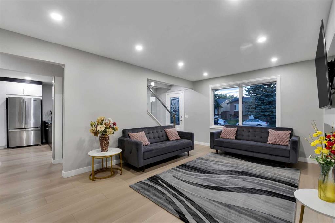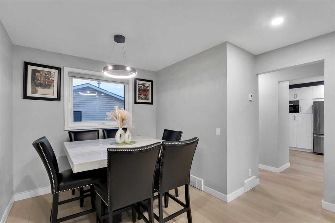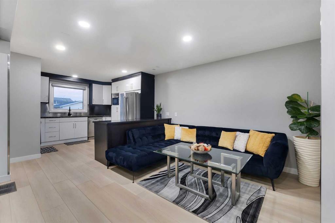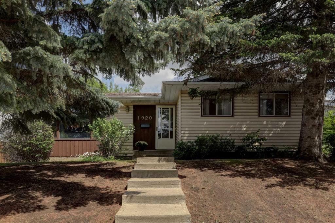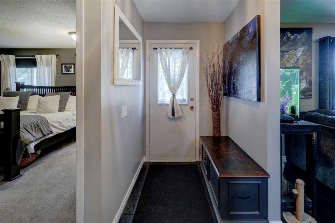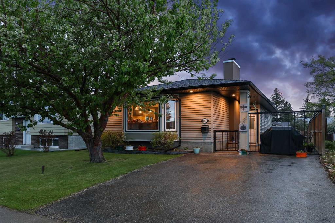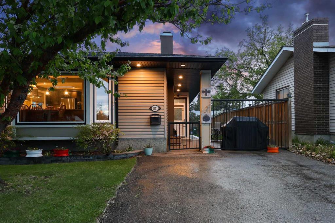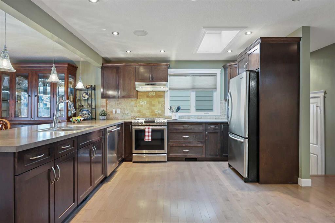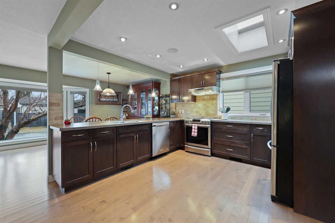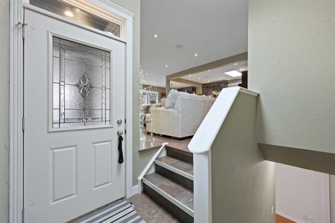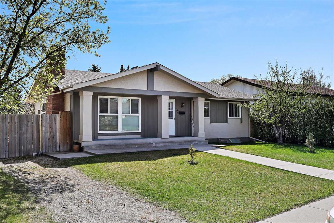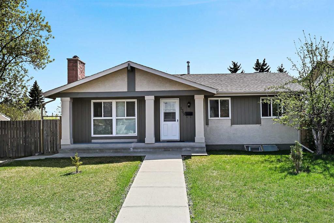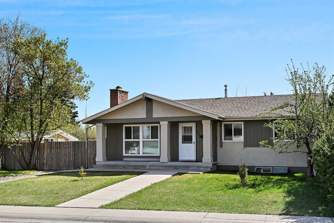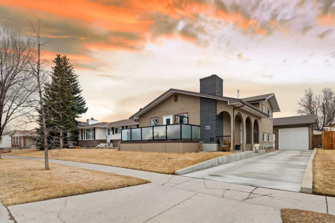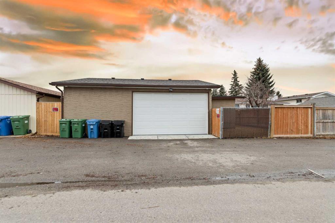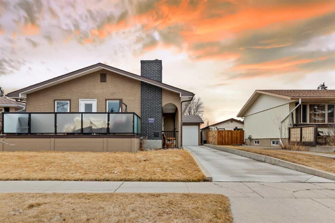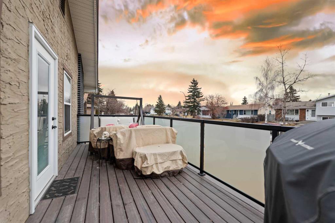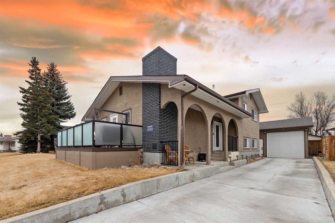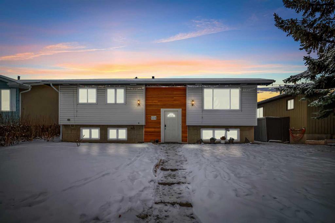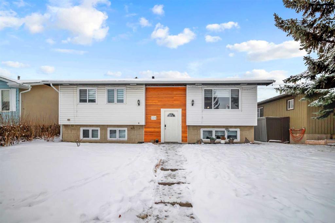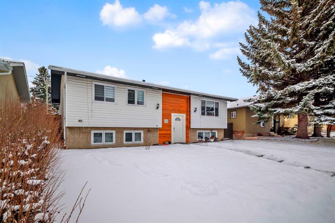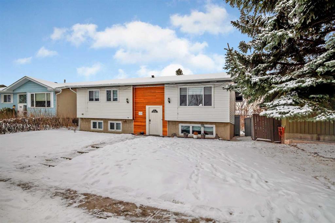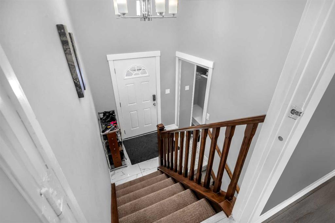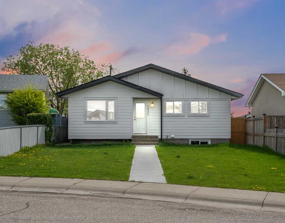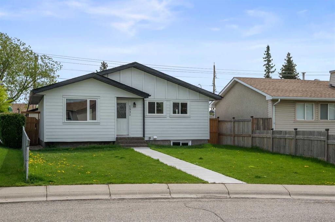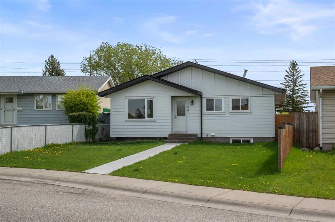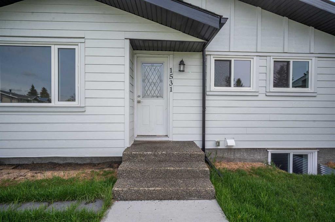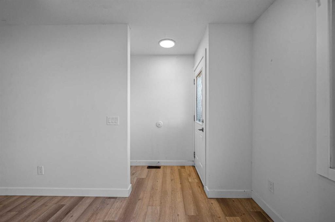5711 18 Avenue NE
Calgary T1Y 1N8
MLS® Number: A2234704
$ 625,000
4
BEDROOMS
2 + 0
BATHROOMS
1,069
SQUARE FEET
1974
YEAR BUILT
Welcome Home to this beautiful home that is fully renovated and in like new condition. When you open the door you step into a lovely living room with a floor to ceiling stone covered fireplace. From there to the kitchen with top of the line stainless steel appliances and Maple cabinets with granite counters topped off with glass mosaic back splash. Elegant 4pc bathroom on the main level and a spare bedroom. The basement if fully developed with 2 bedrooms and a nice family room. You will not be sorry you looked at this home. The outside back yard has a concrete patio with a hot tub and Gazebo included for those quiet nights. The garage is a large double with heat and cable. If you like to wrench or just want the storage this is the garage for you.
| COMMUNITY | Pineridge |
| PROPERTY TYPE | Detached |
| BUILDING TYPE | House |
| STYLE | Bungalow |
| YEAR BUILT | 1974 |
| SQUARE FOOTAGE | 1,069 |
| BEDROOMS | 4 |
| BATHROOMS | 2.00 |
| BASEMENT | Finished, Full |
| AMENITIES | |
| APPLIANCES | Built-In Electric Range, Built-In Oven, Built-In Refrigerator, Central Air Conditioner, Dishwasher, Garage Control(s), Microwave |
| COOLING | Central Air |
| FIREPLACE | Brick Facing, Decorative, Gas, Mantle |
| FLOORING | Laminate |
| HEATING | Central, Natural Gas |
| LAUNDRY | Electric Dryer Hookup, In Basement, Laundry Room, Lower Level |
| LOT FEATURES | Back Lane, Back Yard, Gazebo, Landscaped |
| PARKING | Double Garage Detached |
| RESTRICTIONS | None Known |
| ROOF | Asphalt Shingle |
| TITLE | Fee Simple |
| BROKER | Royal LePage Blue Sky |
| ROOMS | DIMENSIONS (m) | LEVEL |
|---|---|---|
| 3pc Bathroom | 5`2" x 8`3" | Basement |
| Bedroom | 8`5" x 11`10" | Basement |
| Flex Space | 12`2" x 15`8" | Basement |
| Family Room | 18`6" x 11`0" | Lower |
| Bedroom | 8`5" x 11`0" | Lower |
| Other | 13`4" x 7`8" | Lower |
| Dining Room | 10`9" x 8`4" | Main |
| 4pc Bathroom | 5`1" x 8`11" | Main |
| Bedroom | 9`9" x 8`11" | Main |
| Kitchen | 10`9" x 12`7" | Main |
| Living Room | 13`3" x 16`4" | Main |
| Bedroom - Primary | 12`4" x 12`5" | Main |

