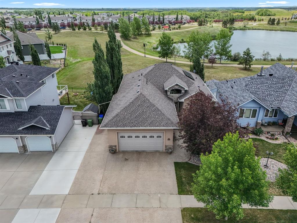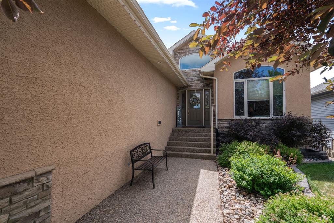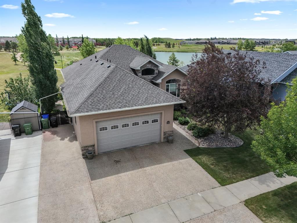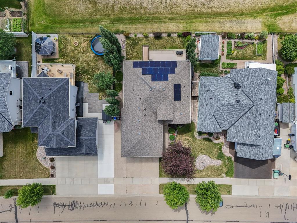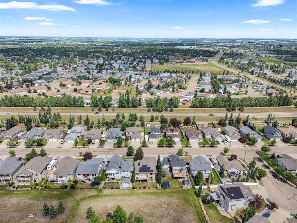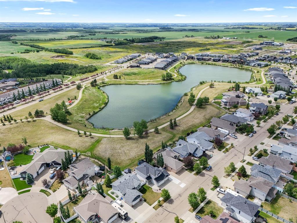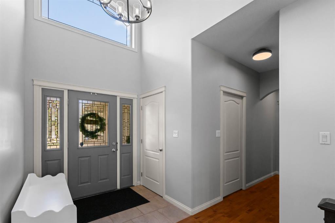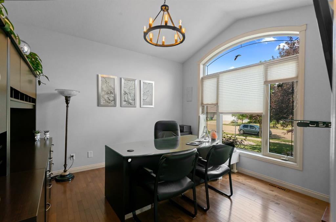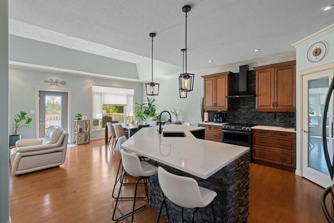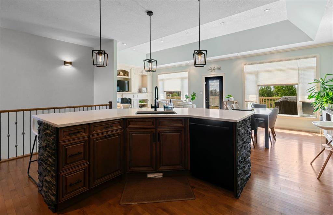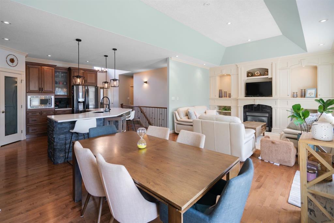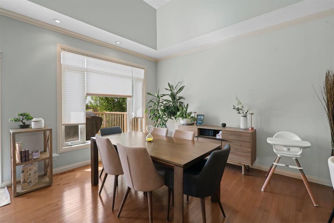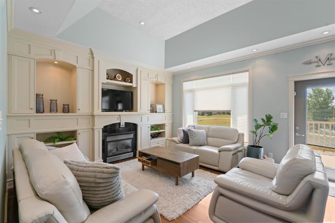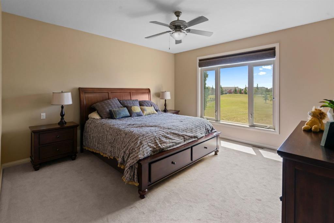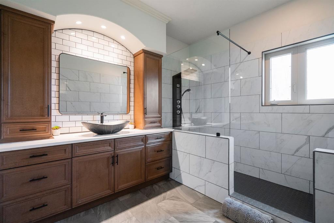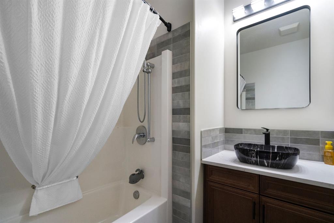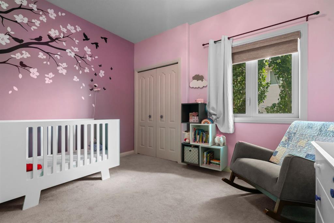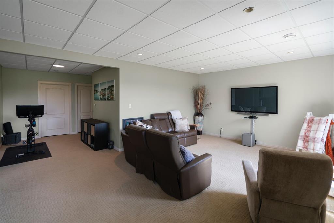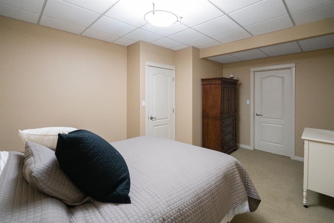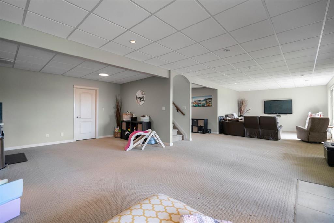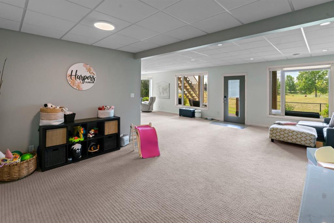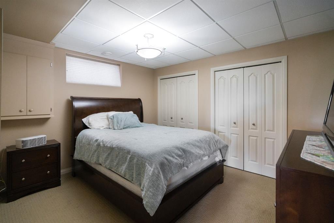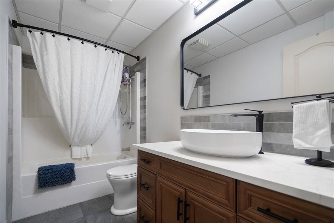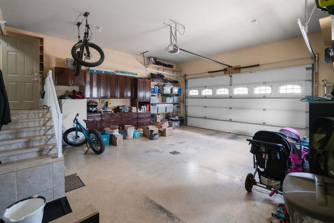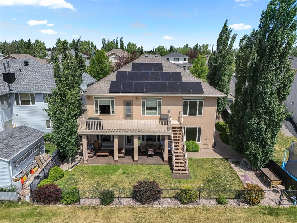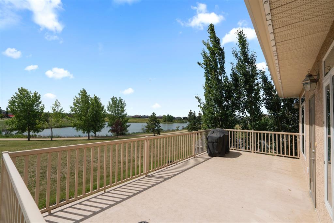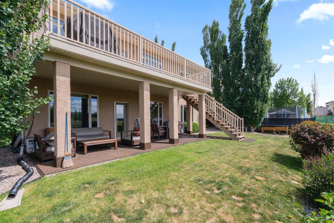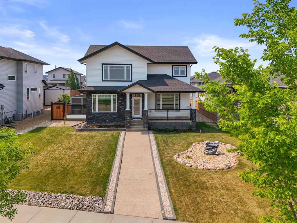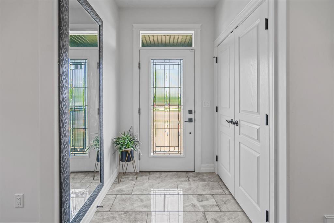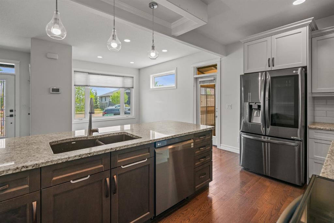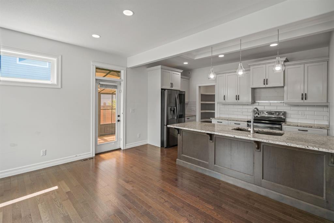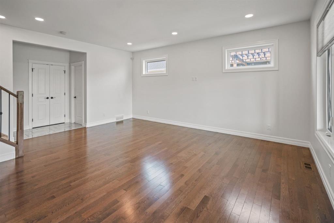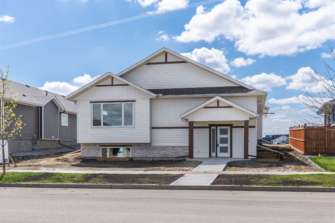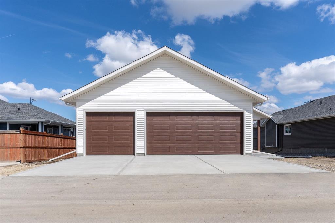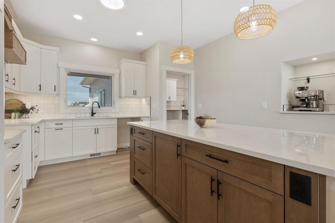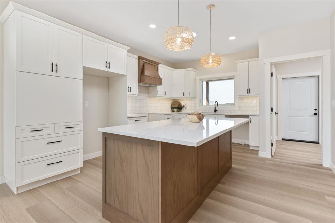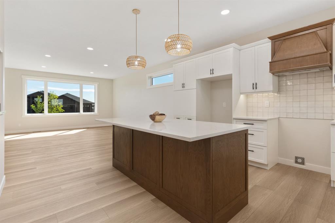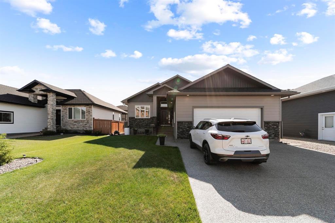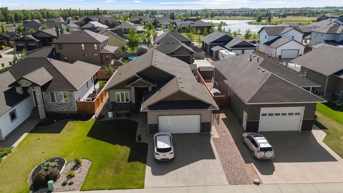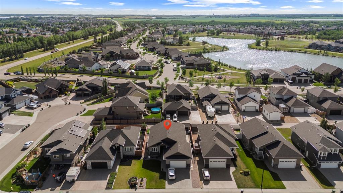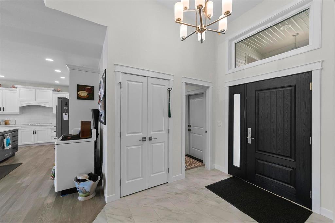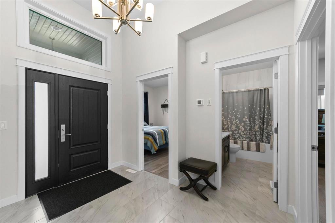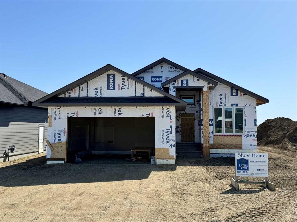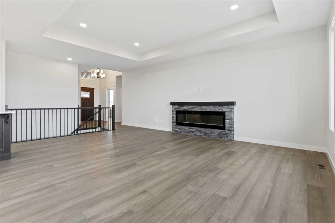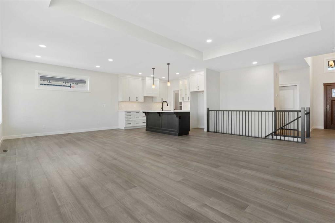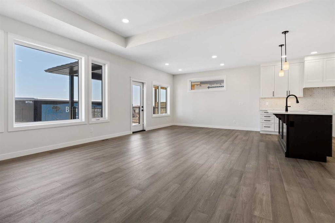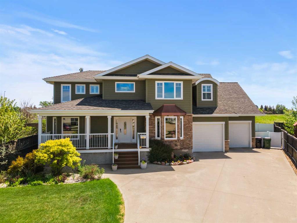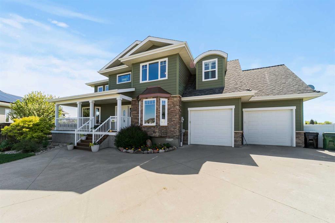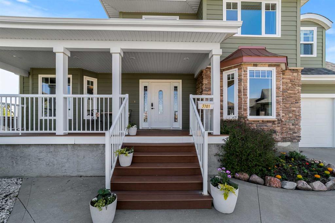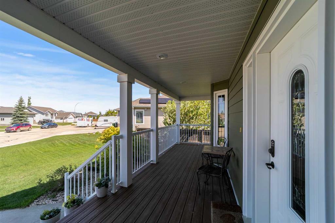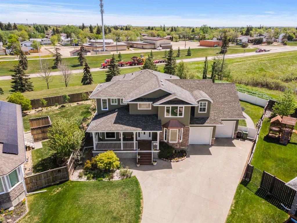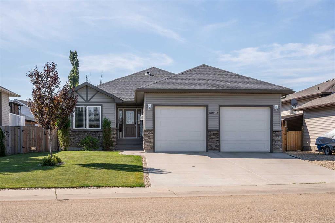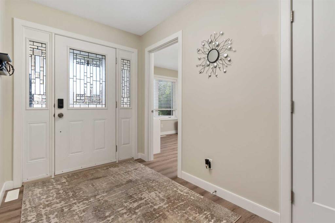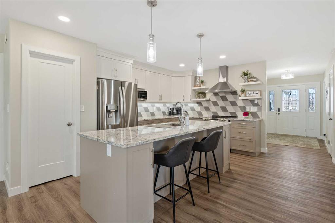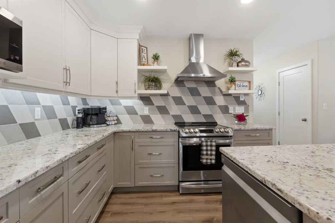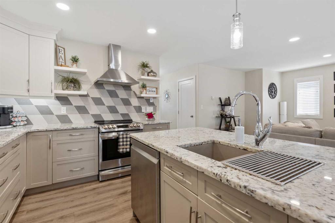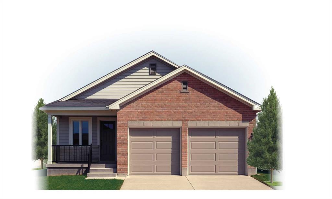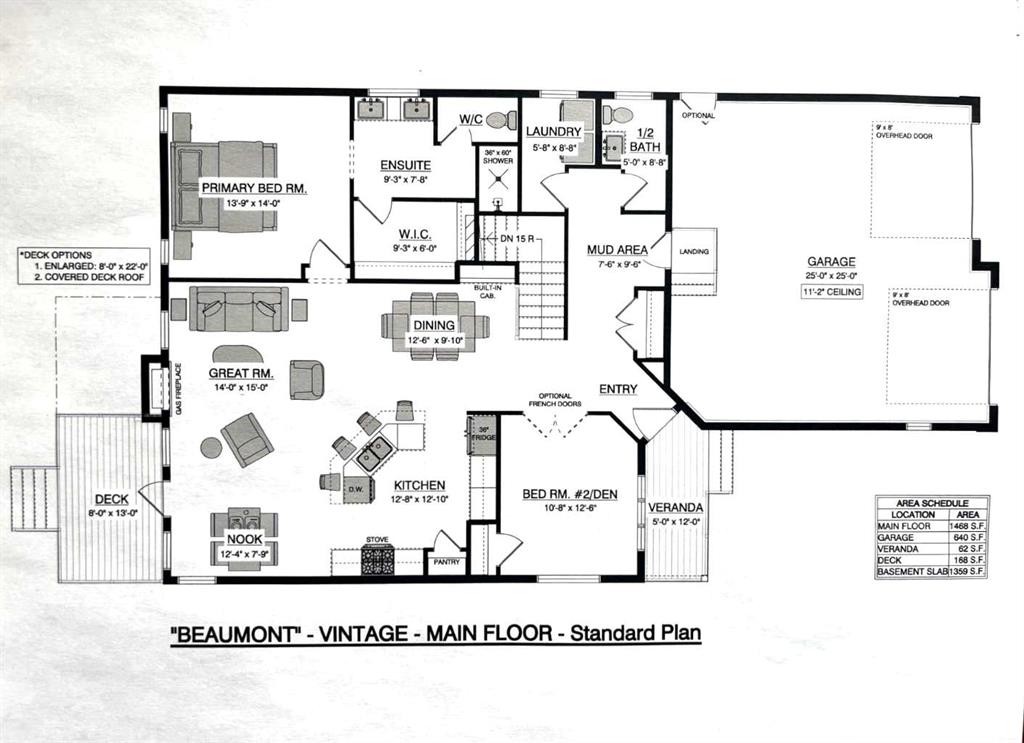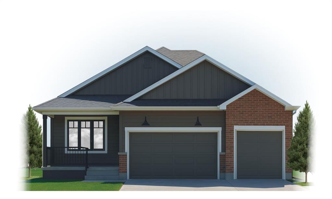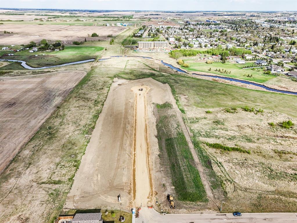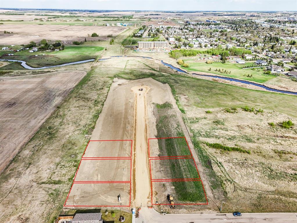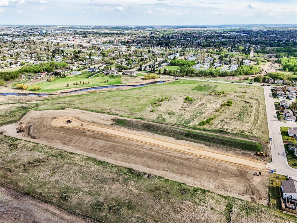5909 28 Avenue
Camrose T4V1P8
MLS® Number: A2233327
$ 844,900
5
BEDROOMS
3 + 0
BATHROOMS
1,623
SQUARE FEET
2006
YEAR BUILT
Experience Lakeside living at its finest in this stunning custom built bungalow, perfectly situated on a man-made lake with direct access to walking paths, playground, and winter skating. Fully fenced with gated access this home is designed for lifestyle and comfort- Inside and out. Step inside to find hardwood floors, new custom kitchen featuring high end appliances, quartz countertops and spacious walk-in pantry. The open concept main level also offers a gas fireplace with beautiful built-ins and great space for home office. Enjoy convenience of main floor laundry and 2 bedrooms, including a luxurious spa like primary ensuite and hotel style walk in shower. The walk out basement is perfect for entertaining with built- in bar, in floor heat, and 2 additional bedrooms and 4 piece bathroom. Outside relax on the rubber- matted patio or grill on the gas BBQ under new gemstone lighting. It is also all ready to install a ho tub! Enjoy your oversized double garage with tiled pet wash station. Additional highlights include solar panels, air conditioning, RV parking, water softener and fresh paint and lighting. Truly a one-of-a kind home in a prime location ready for YOU to call home.
| COMMUNITY | Valleyview |
| PROPERTY TYPE | Detached |
| BUILDING TYPE | House |
| STYLE | Bungalow |
| YEAR BUILT | 2006 |
| SQUARE FOOTAGE | 1,623 |
| BEDROOMS | 5 |
| BATHROOMS | 3.00 |
| BASEMENT | Finished, Full |
| AMENITIES | |
| APPLIANCES | Central Air Conditioner, Dishwasher, Garage Control(s), Microwave, Refrigerator, Stove(s), Washer/Dryer, Water Softener, Window Coverings |
| COOLING | Central Air |
| FIREPLACE | Family Room, Gas |
| FLOORING | Carpet, Ceramic Tile, Hardwood |
| HEATING | Forced Air |
| LAUNDRY | Main Level |
| LOT FEATURES | Back Yard, Backs on to Park/Green Space, Creek/River/Stream/Pond, Front Yard, Low Maintenance Landscape, No Neighbours Behind, See Remarks, Yard Lights |
| PARKING | Double Garage Attached |
| RESTRICTIONS | Restrictive Covenant |
| ROOF | Asphalt Shingle |
| TITLE | Fee Simple |
| BROKER | CIR Realty |
| ROOMS | DIMENSIONS (m) | LEVEL |
|---|---|---|
| Bedroom | 10`4" x 12`1" | Lower |
| Bedroom | 15`6" x 11`1" | Lower |
| 3pc Bathroom | 0`0" x 0`0" | Lower |
| 3pc Ensuite bath | 0`0" x 0`0" | Main |
| 3pc Bathroom | 0`0" x 0`0" | Main |
| Bedroom | 11`3" x 12`6" | Main |
| Bedroom | 9`9" x 11`7" | Main |
| Bedroom - Primary | 20`8" x 13`6" | Main |

