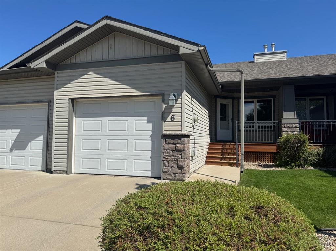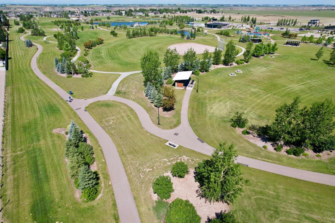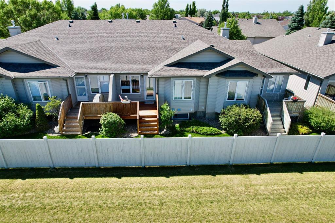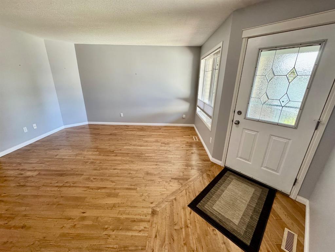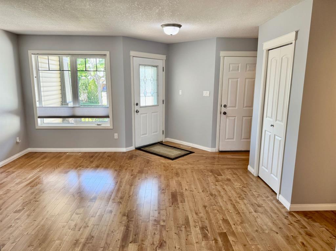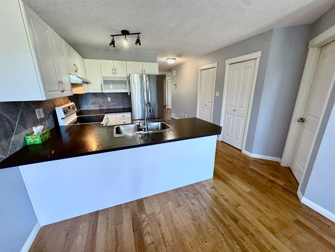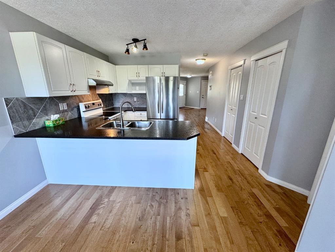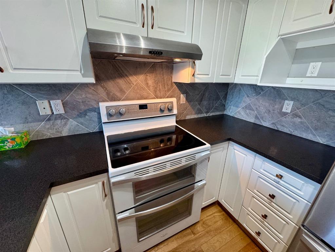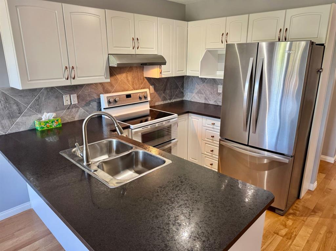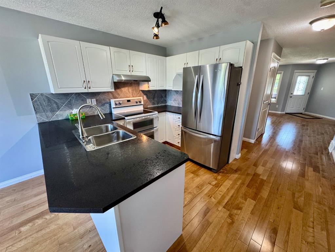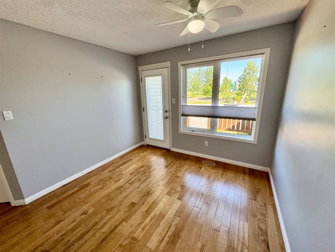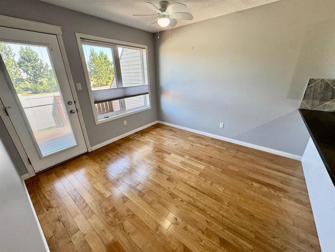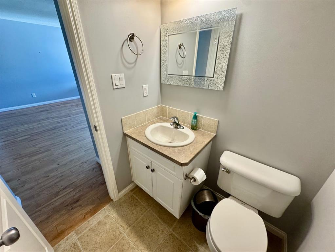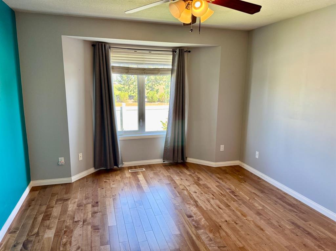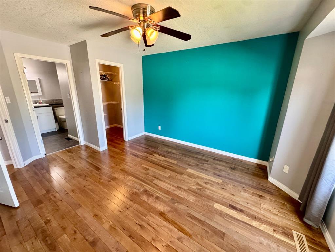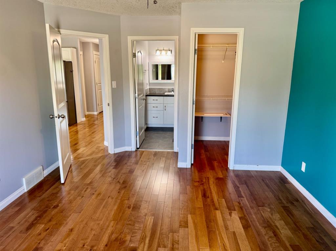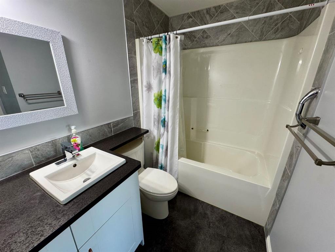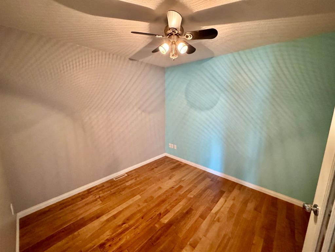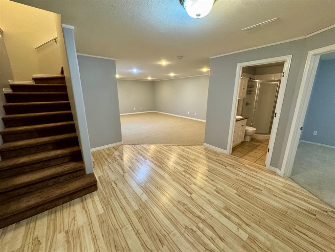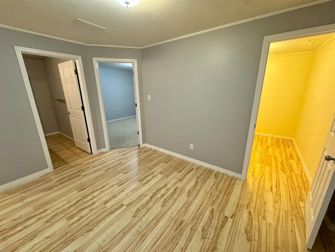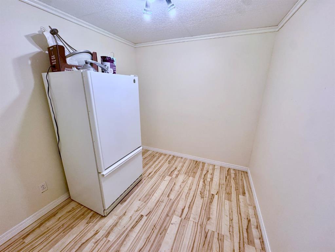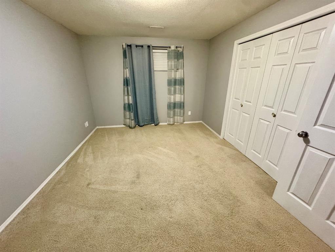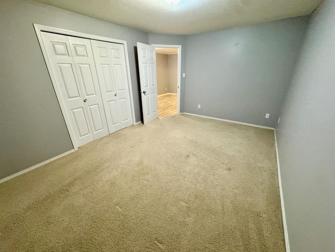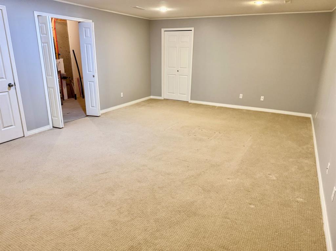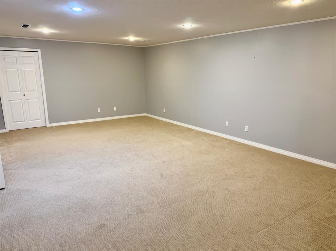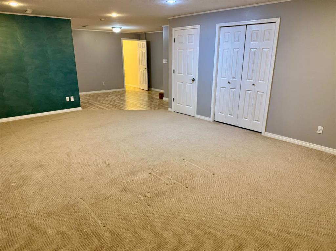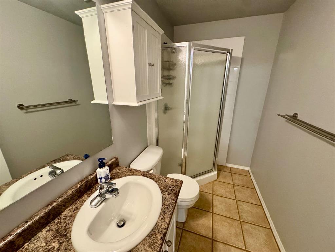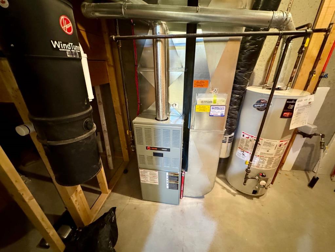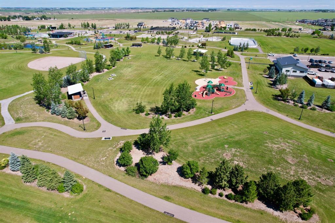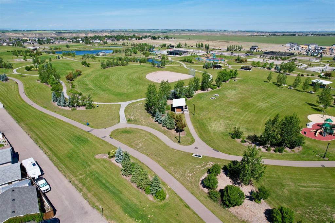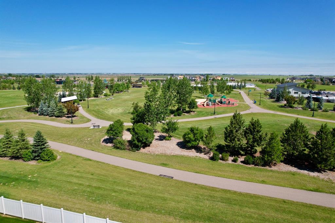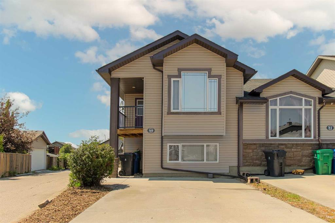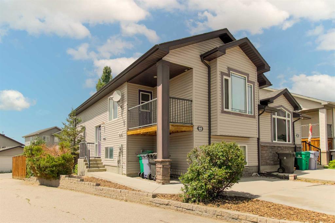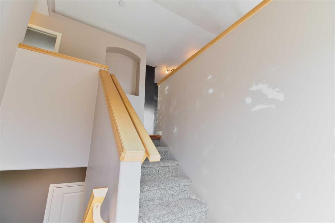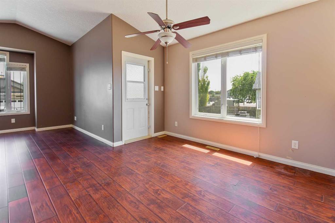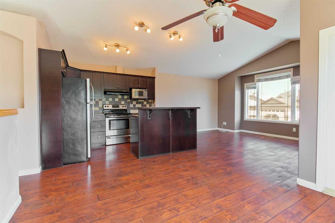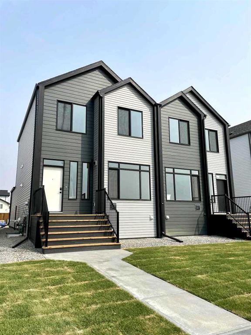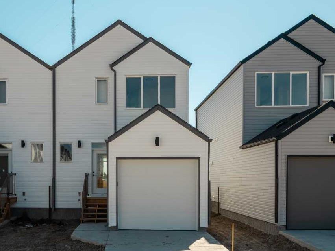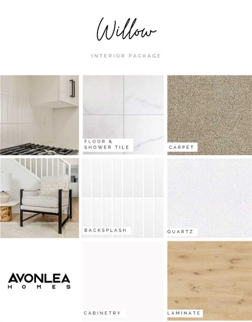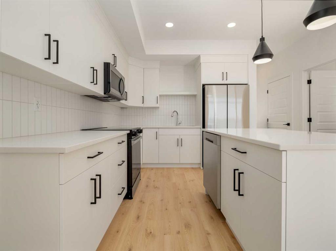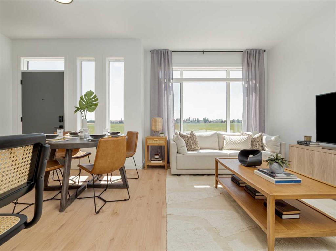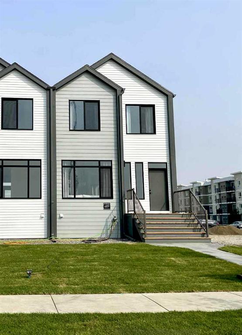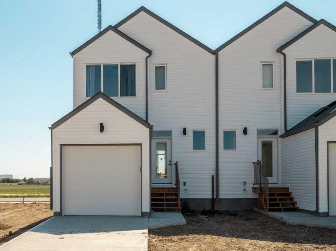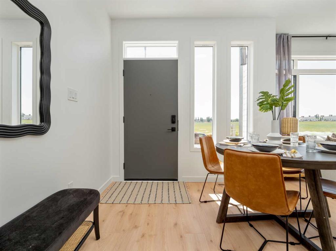6, 284 Cougar Way N
Lethbridge T1H6T9
MLS® Number: A2237298
$ 385,000
2
BEDROOMS
2 + 1
BATHROOMS
1,035
SQUARE FEET
2002
YEAR BUILT
Adult living at it's finest in this beautifully cared for condo in Aspen Village! The main floor is bright and open with large south facing windows. Thoughtfully designed, this 40+ adult condo has main floor laundry, a single attached garage, nice sized Den and a lovely kitchen and dining area. The Den is perfect as a guest room, office or craft room! The primary bedroom is spacious with a walk in closet and full ensuite. Your back deck offers a serene view of Legacy park with plenty of pathways, playgrounds and a lake! Downstairs you get a large storage room, another full bedroom and bathroom and a huge living room to enjoy. Aspen Village is a beautifully cared for community for peaceful enjoyment in a quiet area.
| COMMUNITY | Uplands |
| PROPERTY TYPE | Semi Detached (Half Duplex) |
| BUILDING TYPE | Duplex |
| STYLE | Side by Side, Bungalow |
| YEAR BUILT | 2002 |
| SQUARE FOOTAGE | 1,035 |
| BEDROOMS | 2 |
| BATHROOMS | 3.00 |
| BASEMENT | Finished, Full |
| AMENITIES | |
| APPLIANCES | Dishwasher, Electric Stove, Garage Control(s), Refrigerator |
| COOLING | None |
| FIREPLACE | N/A |
| FLOORING | Carpet, Hardwood, Laminate |
| HEATING | Forced Air, Natural Gas |
| LAUNDRY | Main Level |
| LOT FEATURES | Backs on to Park/Green Space |
| PARKING | Concrete Driveway, Single Garage Attached |
| RESTRICTIONS | Adult Living |
| ROOF | Asphalt Shingle |
| TITLE | Fee Simple |
| BROKER | Real Estate Centre - Lethbridge |
| ROOMS | DIMENSIONS (m) | LEVEL |
|---|---|---|
| Bedroom | 10`10" x 14`10" | Basement |
| 3pc Bathroom | 0`0" x 0`0" | Basement |
| 2pc Bathroom | 0`0" x 0`0" | Main |
| 4pc Ensuite bath | 0`0" x 0`0" | Main |
| Bedroom - Primary | 11`7" x 15`4" | Main |
| Den | 10`0" x 9`8" | Main |

