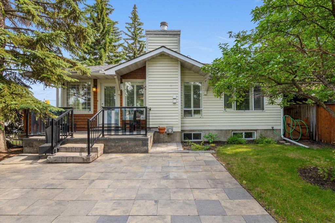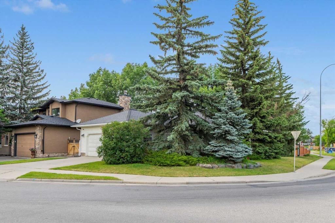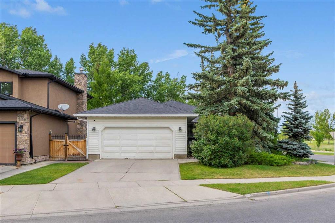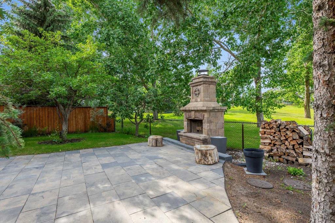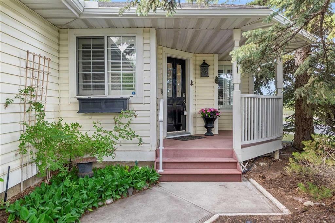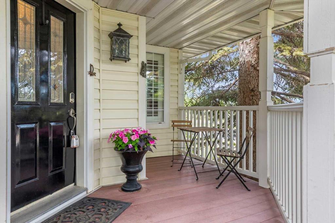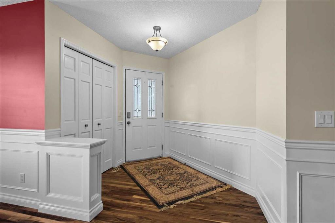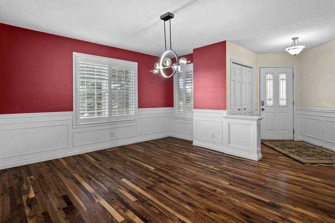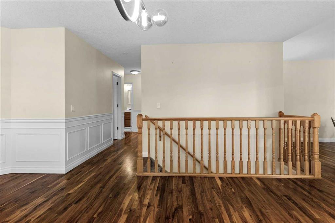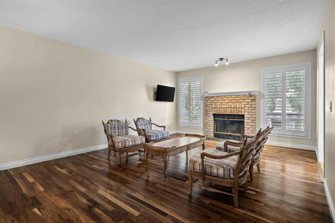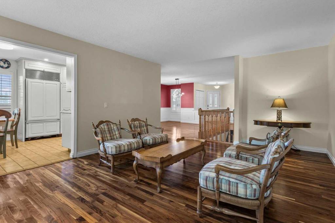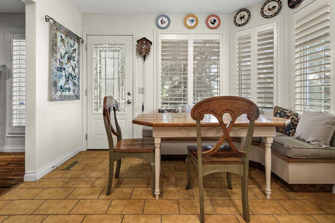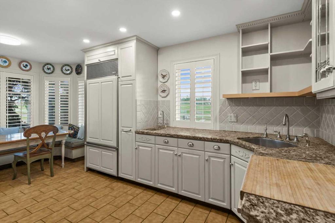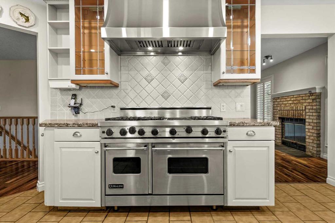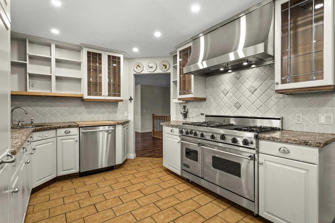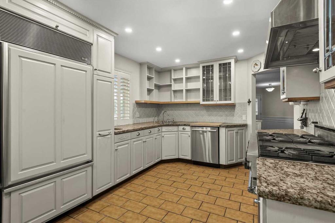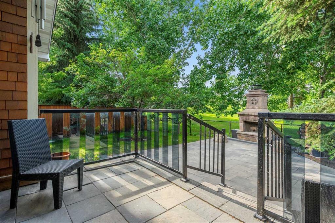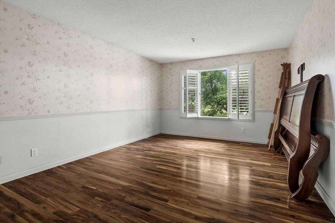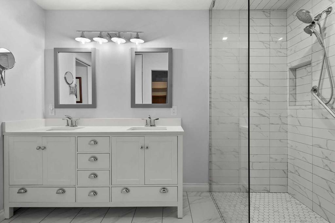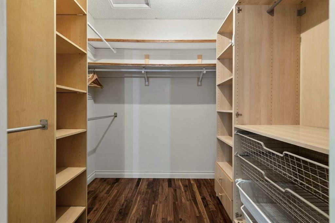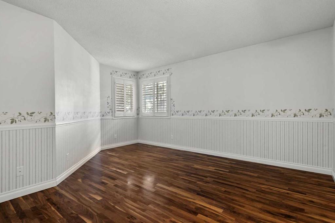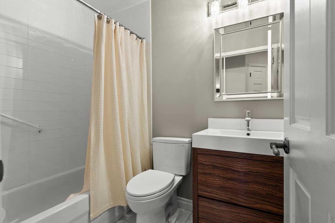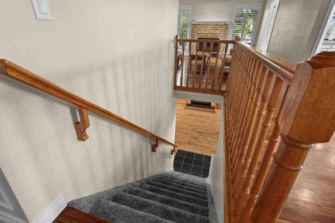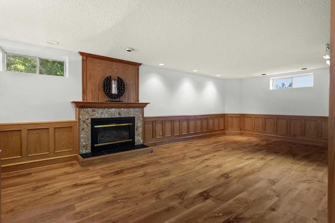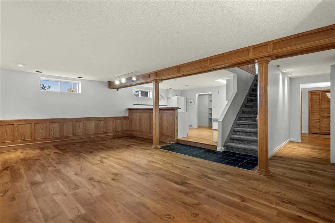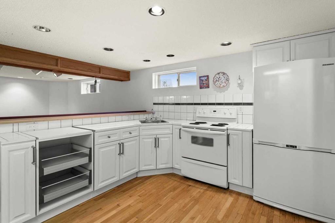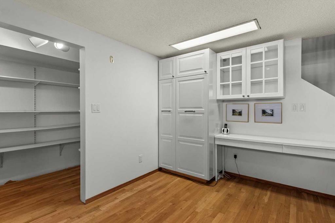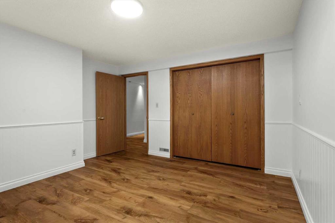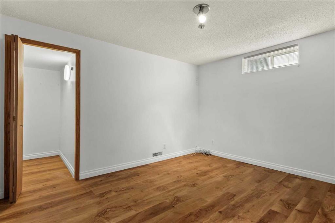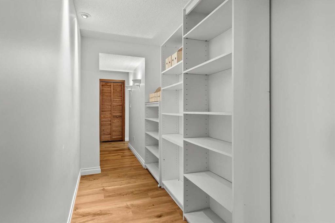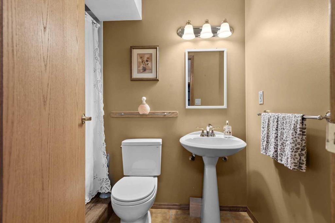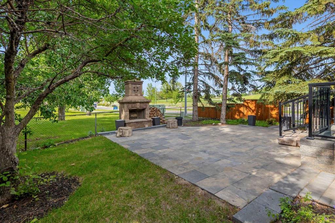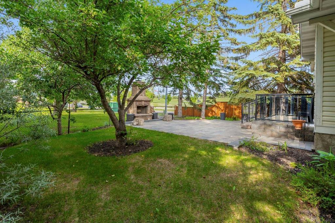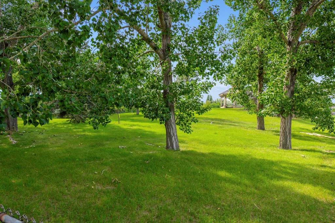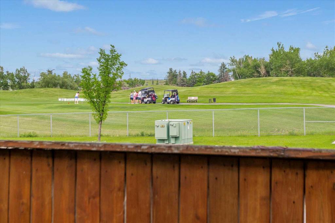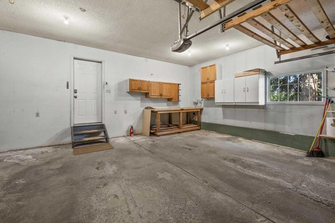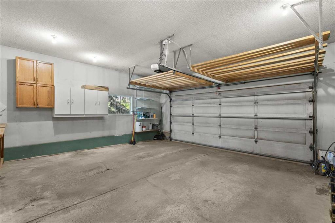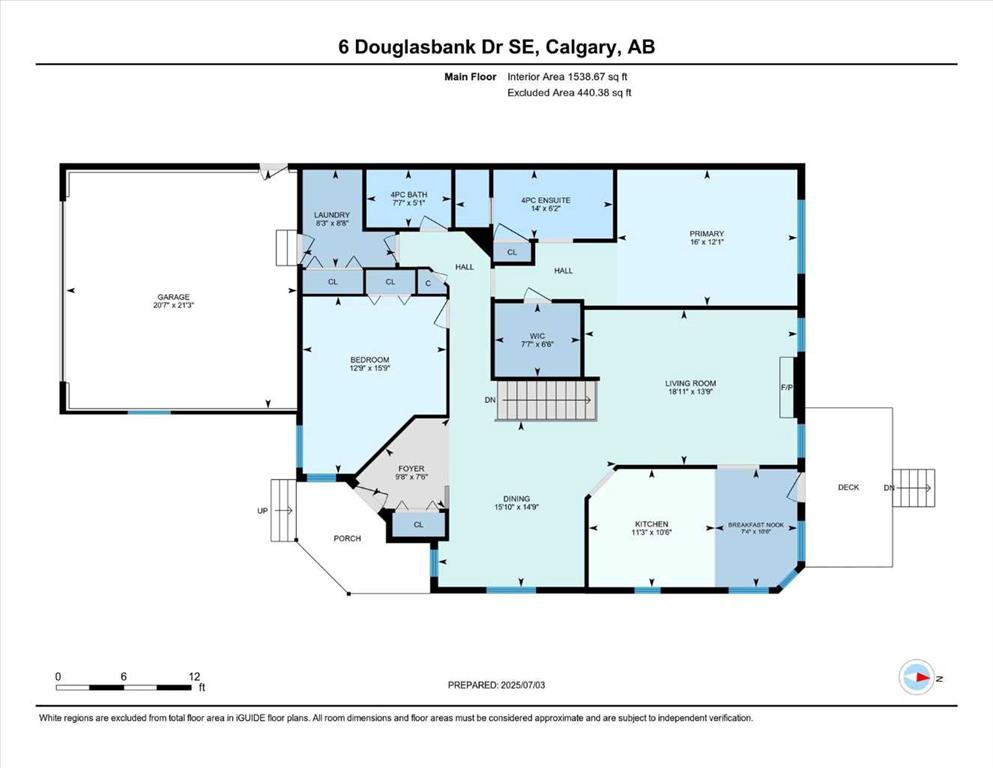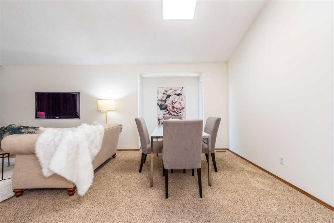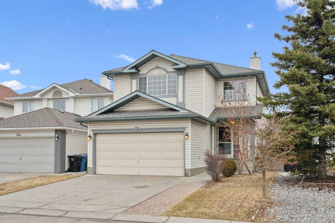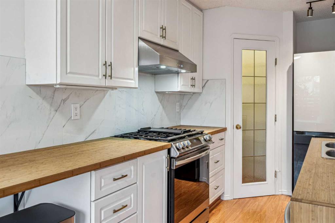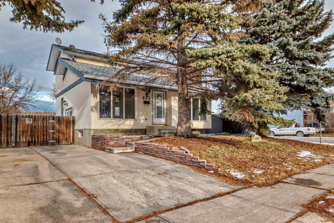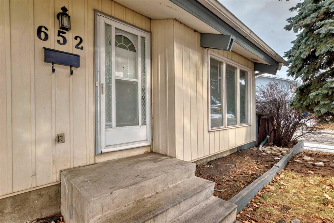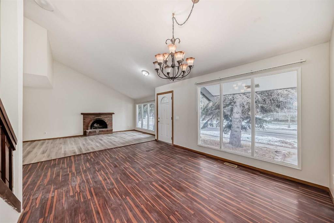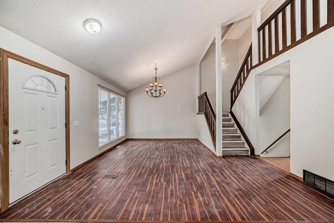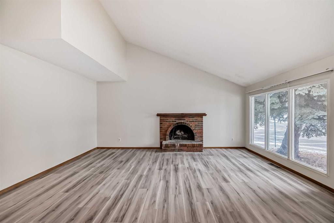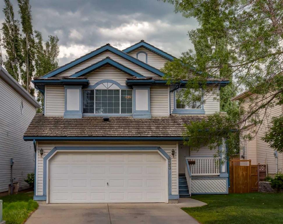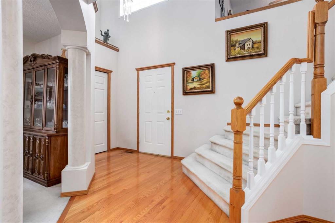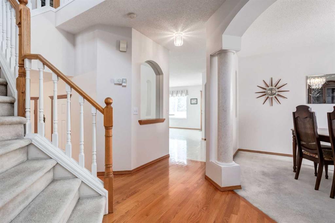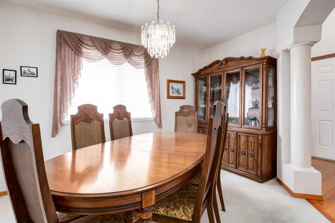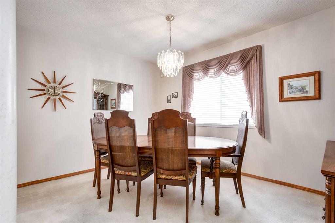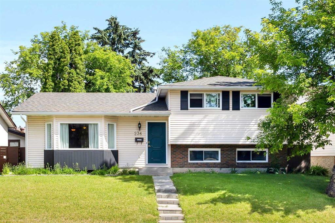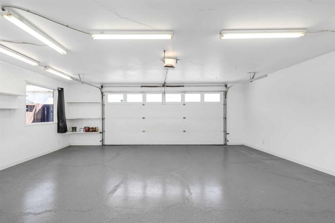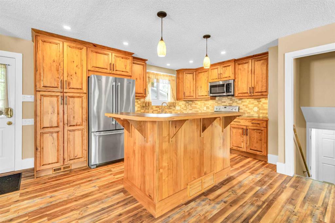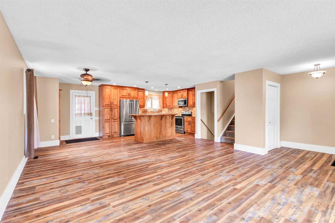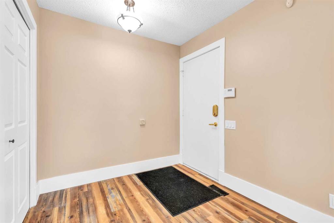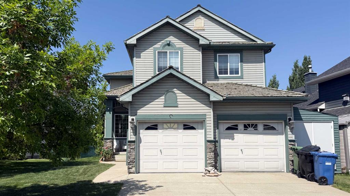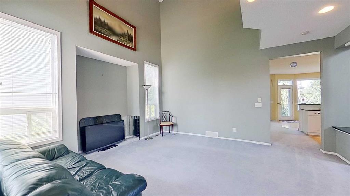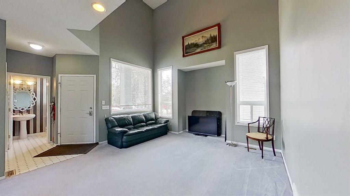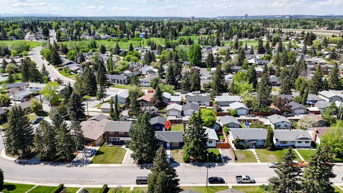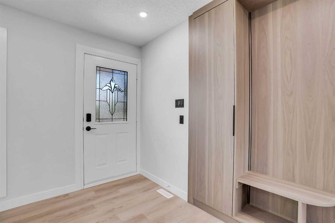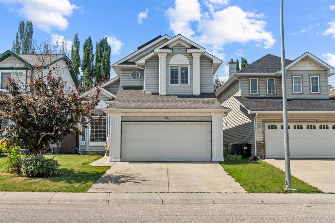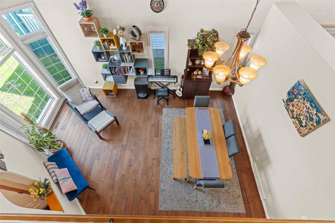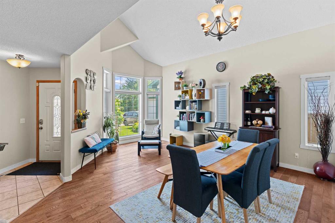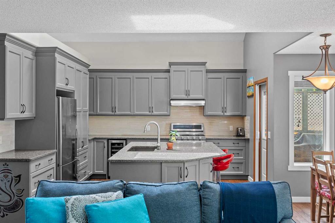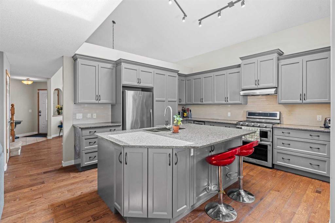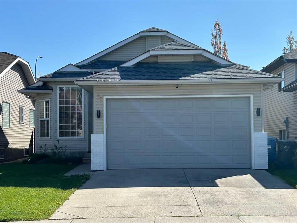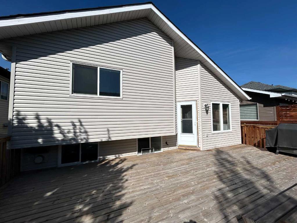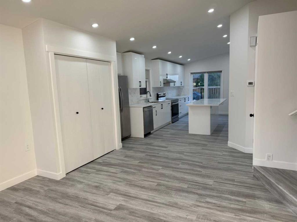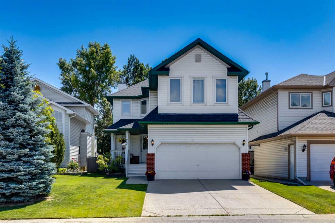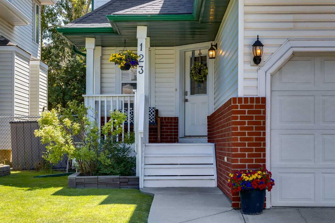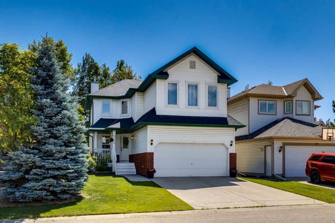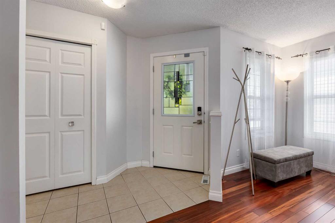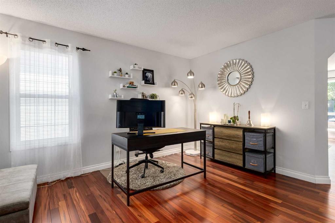6 Douglasbank Drive SE
Calgary T2Z 2B7
MLS® Number: A2236220
$ 664,900
4
BEDROOMS
3 + 0
BATHROOMS
1,625
SQUARE FEET
1988
YEAR BUILT
OPEN HOUSE SATURDAY JULY 5th FROM 1:00-3:00!!! Welcome to 6 Douglasbank Drive, a beautifully maintained and thoughtfully designed bungalow nestled in the heart of the established Douglasdale community. Hidden behind mature and perfectly curated landscaping, this sprawling home offers the most wonderful balance of comfort, functionality, and style; all set in a premier greenbelt backing location, directly across from the lush fairways and clubhouse of the Douglasdale Golf Course. The main level is anchored by a spacious and sun-drenched layout, featuring two generously sized bedrooms and two full bathrooms. The heart of the home is a true chef’s kitchen—fully equipped with high-end appliances, ample counter space, and custom cabinetry—ideal for both everyday living and entertaining. Downstairs, you'll find a fully finished lower level complete with a third bedroom, an additional full bathroom, and a large open living area that includes a second full kitchen. Whether it’s for extended family, guests or multi generational family living, this space offers incredible flexibility. Step outside to experience a backyard oasis designed for gatherings and relaxation. The beautifully landscaped yard is anchored by a rustic stone fireplace and a cozy outdoor seating area, perfect for summer evenings under the stars. With no neighbours directly behind and backing onto a tranquil greenbelt, you'll enjoy privacy and peaceful surroundings year-round. This exceptional property blends suburban serenity with easy access to city amenities, quick commuting access points and all within a desirable golf course community. Come experience the charm and lifestyle of 6 Douglasbank Drive—your perfect next chapter awaits.
| COMMUNITY | Douglasdale/Glen |
| PROPERTY TYPE | Detached |
| BUILDING TYPE | House |
| STYLE | Bungalow |
| YEAR BUILT | 1988 |
| SQUARE FOOTAGE | 1,625 |
| BEDROOMS | 4 |
| BATHROOMS | 3.00 |
| BASEMENT | Finished, Full |
| AMENITIES | |
| APPLIANCES | Built-In Refrigerator, Dishwasher, Double Oven, Dryer, Gas Range, Microwave, See Remarks, Washer, Window Coverings |
| COOLING | None |
| FIREPLACE | Gas |
| FLOORING | Carpet, Ceramic Tile, Hardwood |
| HEATING | Fireplace(s), Forced Air |
| LAUNDRY | Laundry Room, Main Level |
| LOT FEATURES | Backs on to Park/Green Space, Corner Lot, Front Yard, Landscaped, No Neighbours Behind, On Golf Course, Private, See Remarks |
| PARKING | Double Garage Attached |
| RESTRICTIONS | None Known |
| ROOF | Asphalt Shingle |
| TITLE | Fee Simple |
| BROKER | CIR Realty |
| ROOMS | DIMENSIONS (m) | LEVEL |
|---|---|---|
| Game Room | 23`10" x 16`11" | Basement |
| Kitchen | 14`1" x 10`6" | Basement |
| Pantry | 11`0" x 4`9" | Basement |
| Den | 9`3" x 7`6" | Basement |
| Bedroom | 12`11" x 12`10" | Basement |
| Bedroom | 12`10" x 11`4" | Basement |
| 4pc Bathroom | 8`0" x 4`11" | Basement |
| Storage | 18`4" x 15`9" | Basement |
| Furnace/Utility Room | 9`5" x 8`8" | Basement |
| Living Room | 18`11" x 9`0" | Main |
| Kitchen | 11`3" x 10`6" | Main |
| Dining Room | 15`10" x 14`9" | Main |
| Bedroom - Primary | 16`0" x 12`1" | Main |
| 4pc Ensuite bath | 14`0" x 6`2" | Main |
| Bedroom | 15`9" x 12`9" | Main |
| 4pc Bathroom | 7`7" x 5`1" | Main |
| Breakfast Nook | 10`6" x 7`4" | Main |
| Walk-In Closet | 7`7" x 6`6" | Main |
| Laundry | 8`8" x 8`3" | Main |
| Foyer | 9`8" x 7`6" | Main |

