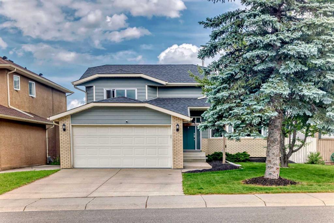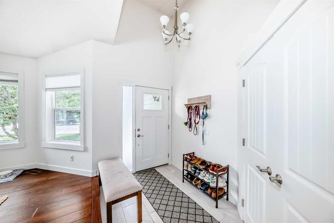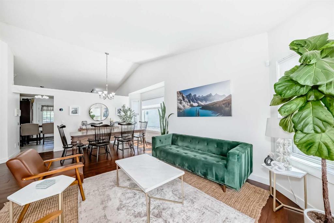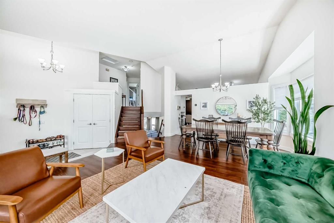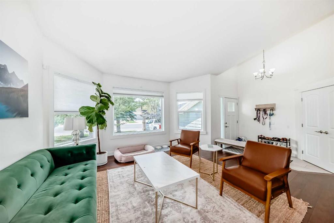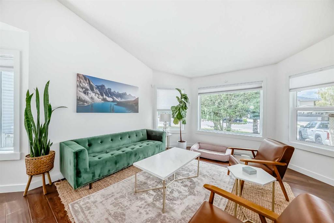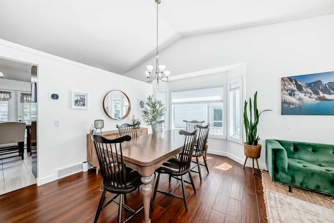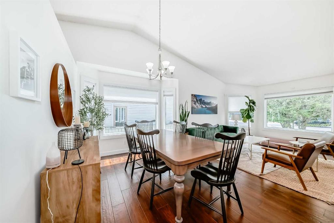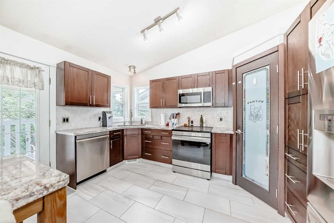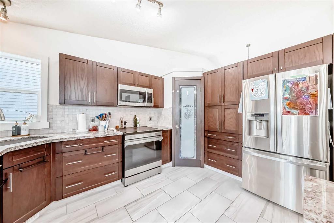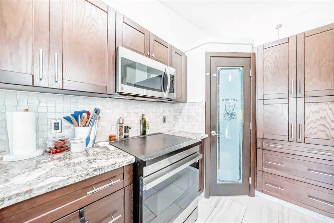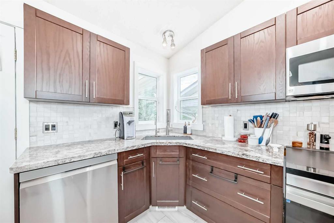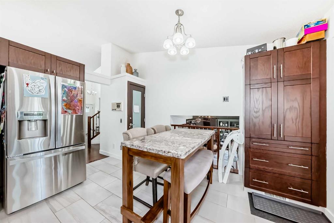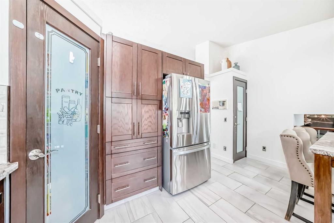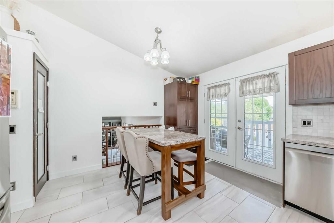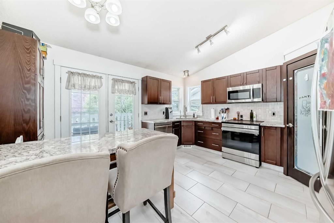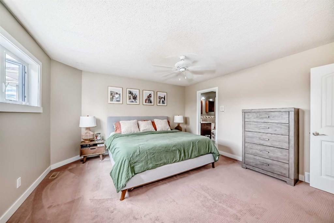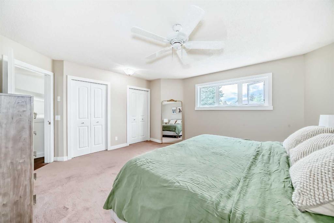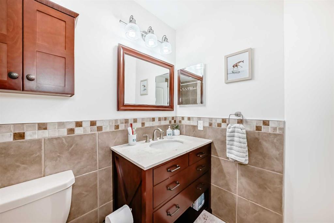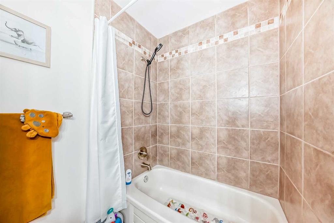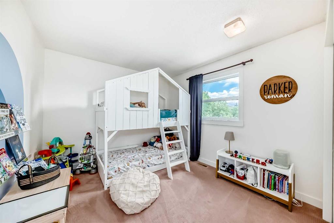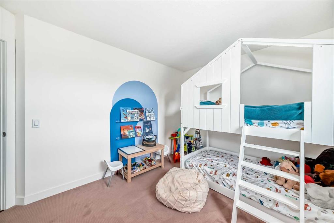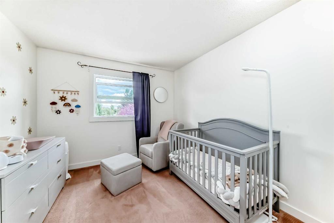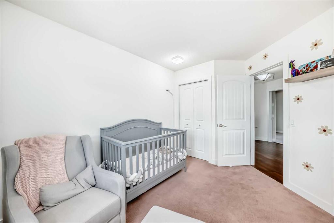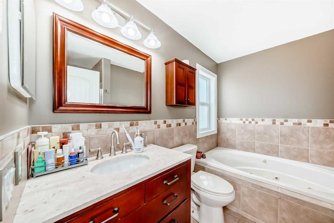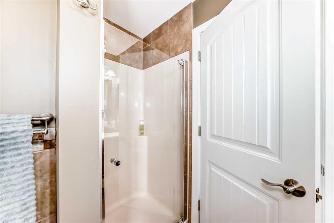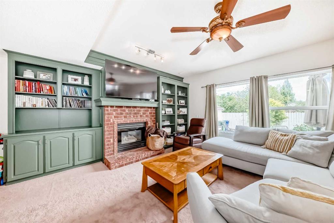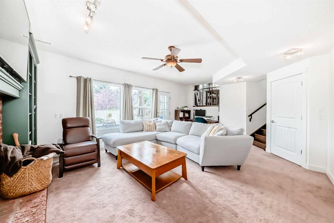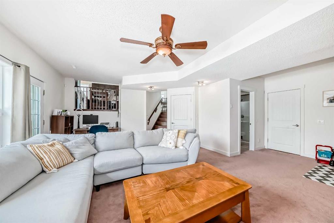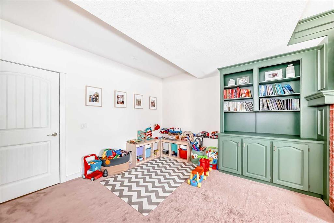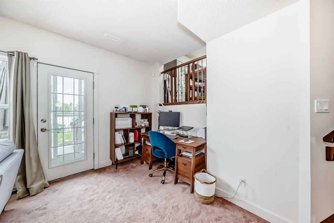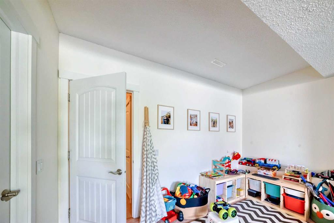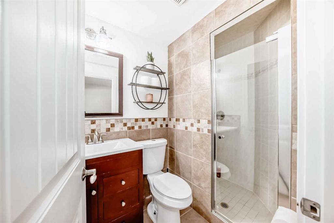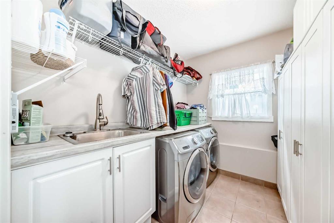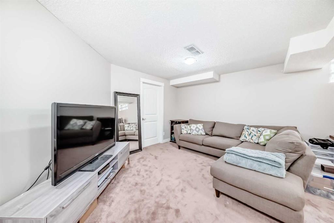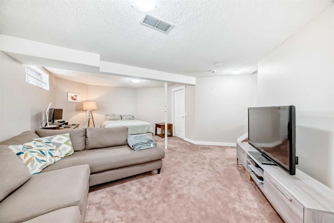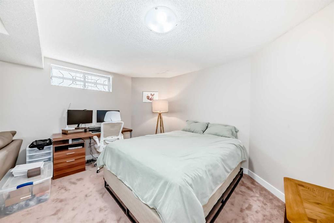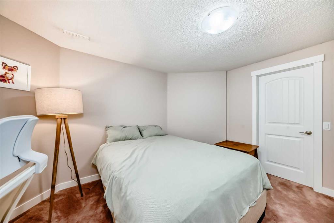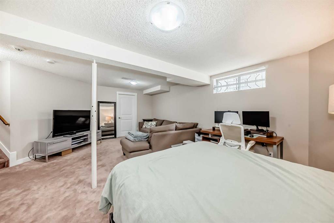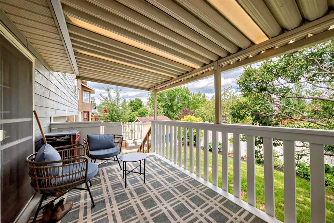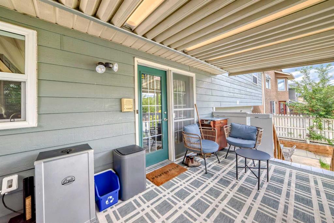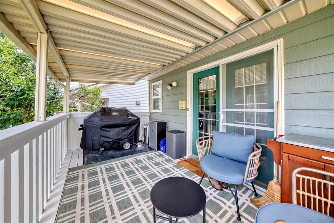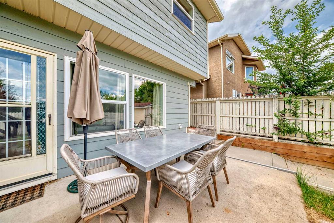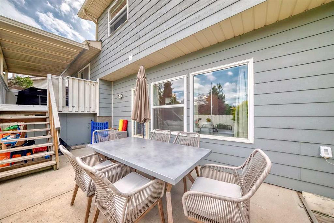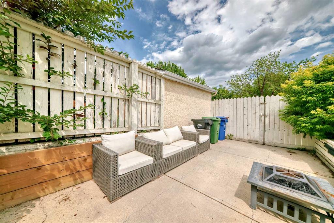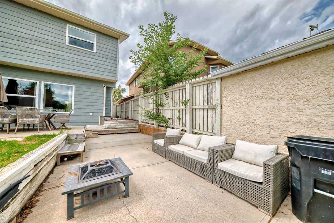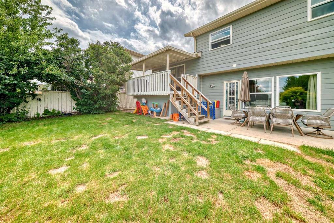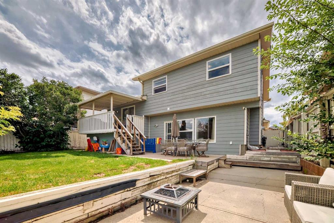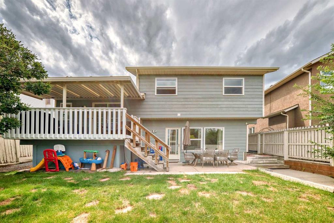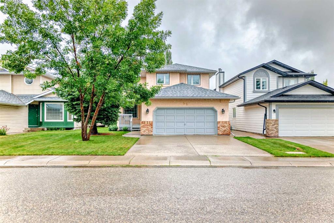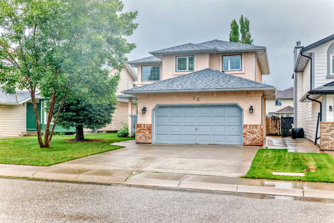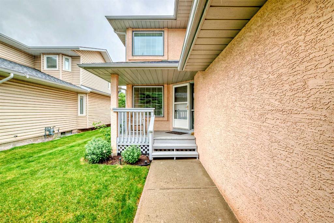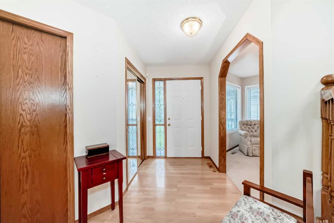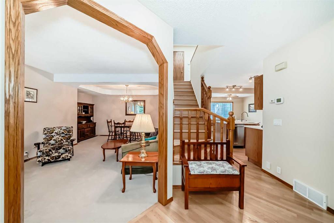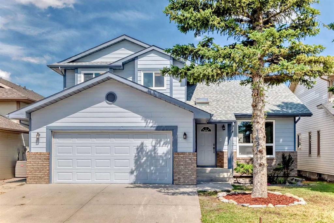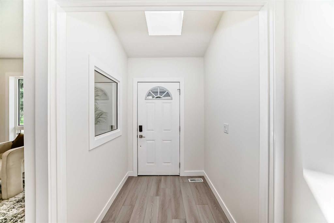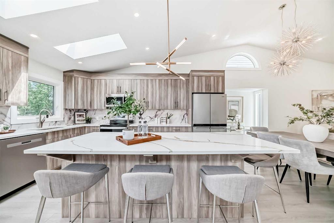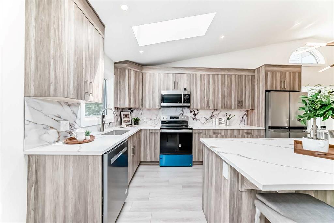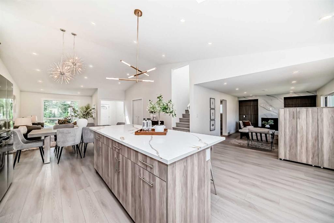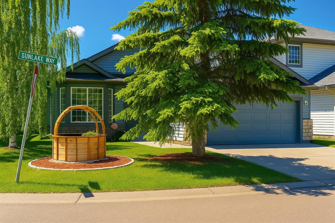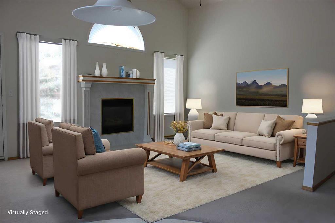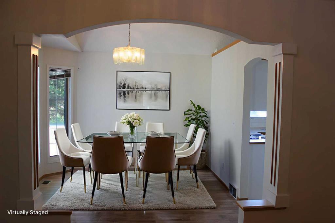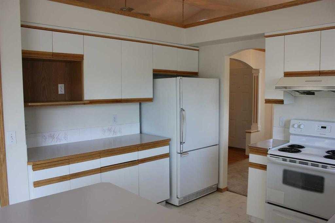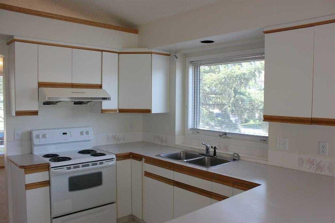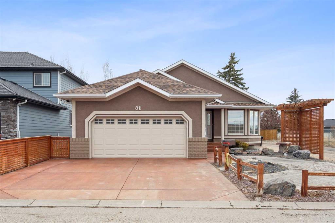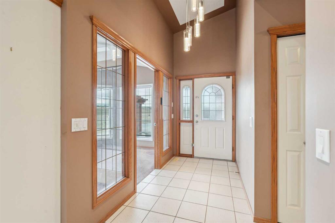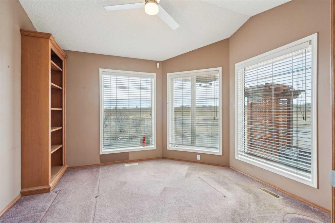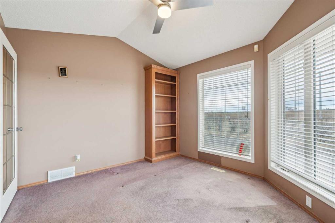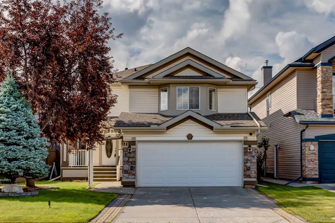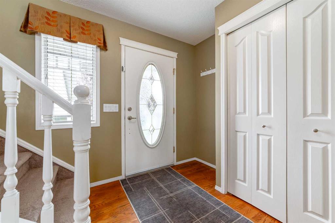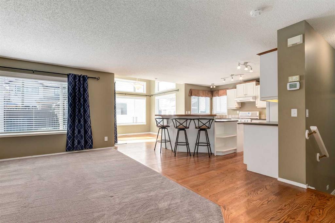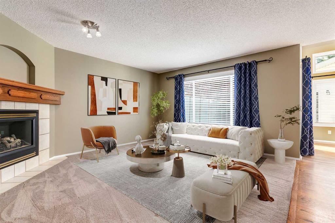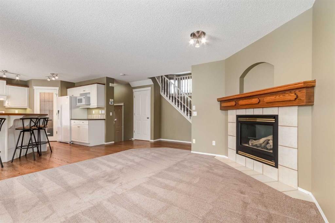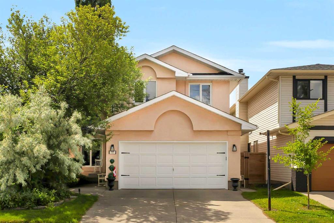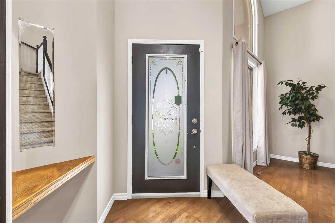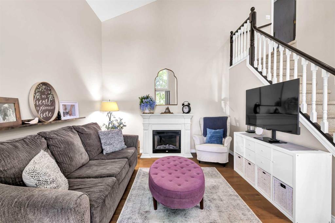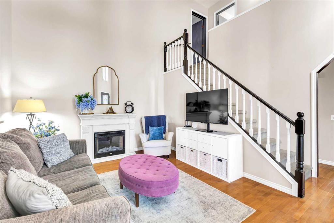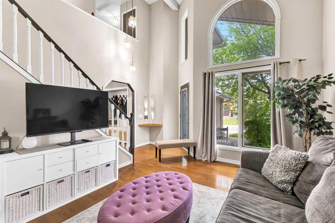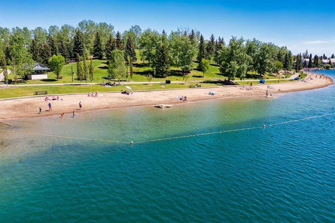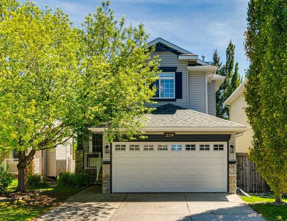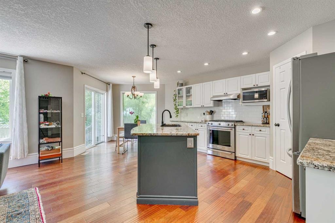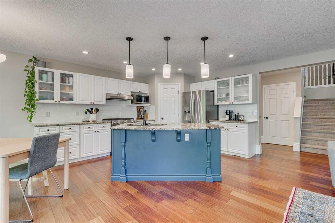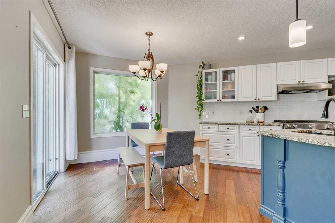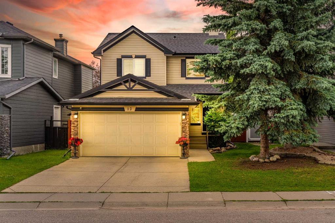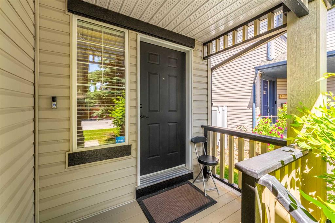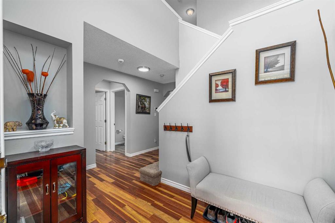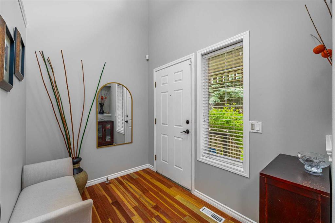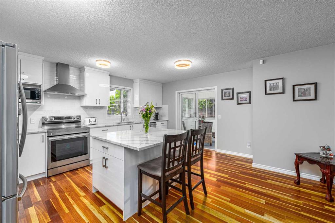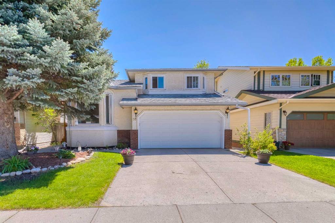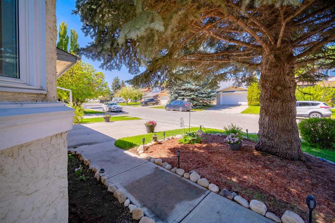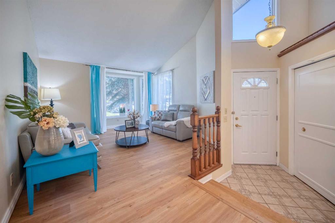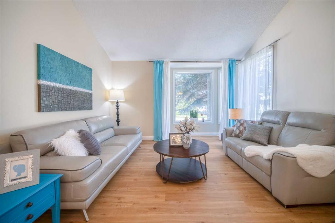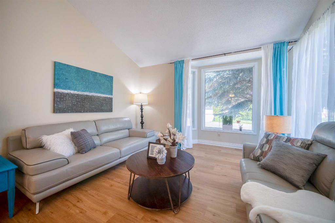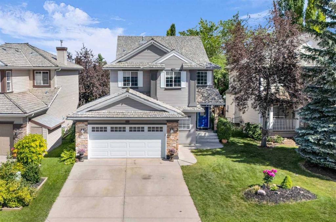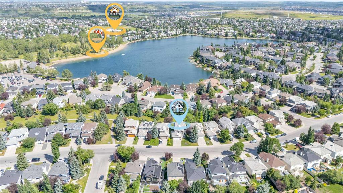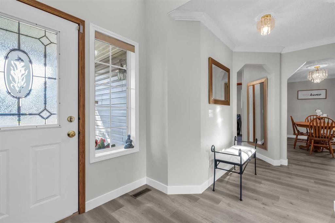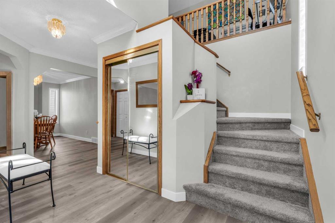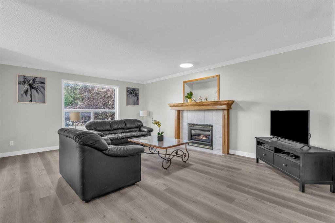60 Sunlake Road SE
Calgary T2X 3G1
MLS® Number: A2237084
$ 746,000
3
BEDROOMS
3 + 0
BATHROOMS
1,405
SQUARE FEET
1992
YEAR BUILT
Fully renovated and move-in ready, this beautifully updated 4-level split offers 2,529 sq ft of upgraded living space in the highly desirable lake community of Sundance. Located on a quiet street with great curb appeal, mature trees, and low-maintenance landscaping, this home combines function, comfort, and style just steps from schools, transit, shopping, and major roadways. Inside, you’ll find a thoughtfully redesigned layout with modern finishes throughout. The spacious tiled front entrance leads into an open-concept living and dining area, featuring engineered hand-scraped hardwood flooring and fresh paint, trims, and fixtures. The newer shaker-style kitchen is a true highlight—complete with granite countertops, deep under-mount sink, and stainless steel appliances including a French-door fridge with water and ice, induction stove (2024) and dishwasher (2025). The kitchen overlooks the large family room below and provides access to the covered upper deck, perfect for morning coffee or evening relaxation.With 3 generous bedrooms, 2 four-piece baths, and 1 three-piece bath, the home offers ample space for families or empty nesters alike. The lower family room features a gas fireplace insert with built-in shelving, walkout access to a rear patio, and an adjacent mudroom with garage access. The attached garage boasts a 2025 epoxy-resined and flecked floor—both durable and stylish. Two oversized storage areas (including the utility/furnace room) ensure you’ll never run out of space.This home has been extensively upgraded over time, including: newer windows, 8-year-old shingles, updated trims, tile, hardwood and carpet, furnace and A/C, a 70-gallon hot water tank (2021), Gemstone lighting in 2023 ($3,500), and under-deck storage. With nothing left to do but move in, every inch of the home has been refreshed for modern living while preserving the functionality of its spacious split-level design.Outside, enjoy a private backyard, a covered deck, and a 32-foot RV parking pad—ideal for storing your trailer or toys. The back lane is paved, making it easy to maneuver vehicles, and the landscaping is beautifully maintained with perennials and mature trees.Ideally located just minutes from everyday amenities, this home offers quick access to shopping centres, local restaurants, grocery stores, and the South Health Campus in Seton. Whether you're running errands, dining out, or commuting, everything you need is close by—making life in Sundance as convenient as it is comfortable.And if that weren't enough, access to Lake Sundance’s year-round activities, including beach days, swimming, fishing, skating, and more, this home offers not only incredible value, but an unbeatable lifestyle.
| COMMUNITY | Sundance |
| PROPERTY TYPE | Detached |
| BUILDING TYPE | House |
| STYLE | 4 Level Split |
| YEAR BUILT | 1992 |
| SQUARE FOOTAGE | 1,405 |
| BEDROOMS | 3 |
| BATHROOMS | 3.00 |
| BASEMENT | Finished, Full, Walk-Out To Grade |
| AMENITIES | |
| APPLIANCES | Central Air Conditioner, Dishwasher, Dryer, Garage Control(s), Induction Cooktop, Microwave Hood Fan, Oven, Refrigerator, Washer, Window Coverings |
| COOLING | Central Air |
| FIREPLACE | Gas |
| FLOORING | Carpet, Ceramic Tile, Hardwood |
| HEATING | Forced Air |
| LAUNDRY | Laundry Room |
| LOT FEATURES | Back Lane, Back Yard, City Lot, Few Trees, Front Yard, Landscaped, Lawn, Level, Rectangular Lot |
| PARKING | Double Garage Attached |
| RESTRICTIONS | None Known |
| ROOF | Asphalt Shingle |
| TITLE | Fee Simple |
| BROKER | Real Estate Professionals Inc. |
| ROOMS | DIMENSIONS (m) | LEVEL |
|---|---|---|
| Bedroom - Primary | 15`9" x 13`10" | Level 4 |
| 4pc Ensuite bath | 9`5" x 5`11" | Level 4 |
| Bedroom | 10`8" x 10`9" | Level 4 |
| Bedroom | 9`11" x 10`9" | Level 4 |
| 4pc Bathroom | 9`5" x 7`2" | Level 4 |
| Family Room | 13`7" x 21`5" | Basement |
| 3pc Bathroom | 5`0" x 7`8" | Second |
| Game Room | 23`7" x 21`11" | Second |
| Laundry | 8`11" x 7`1" | Second |
| Living Room | 14`5" x 12`2" | Third |
| Dining Room | 10`11" x 9`6" | Third |
| Kitchen With Eating Area | 15`0" x 13`4" | Third |

