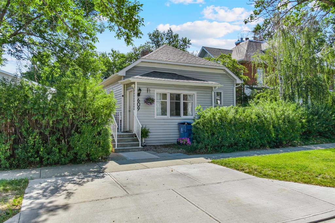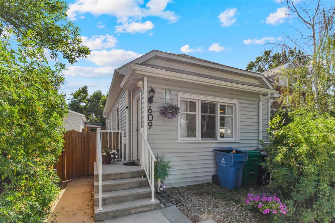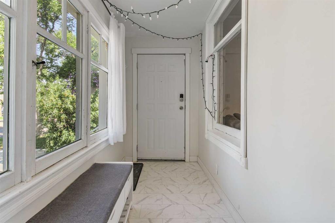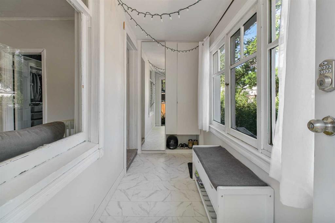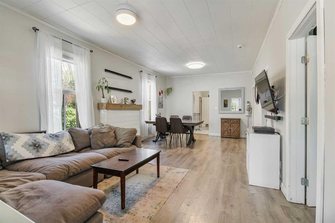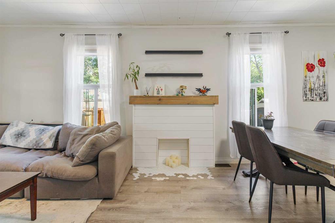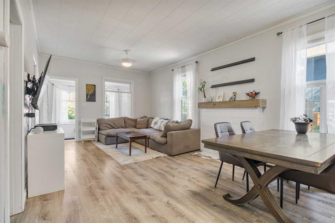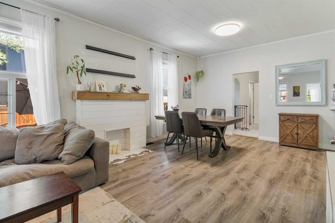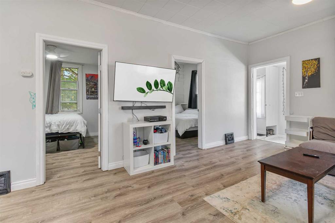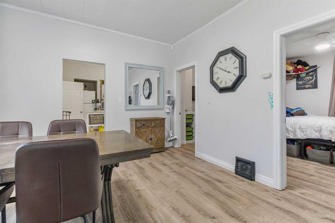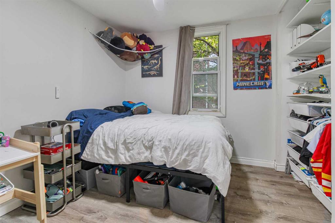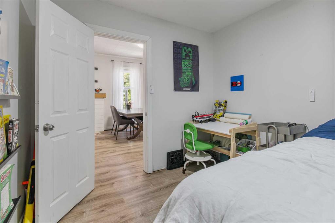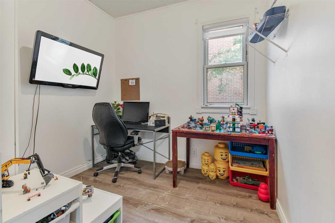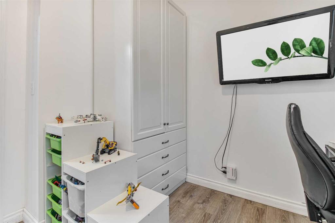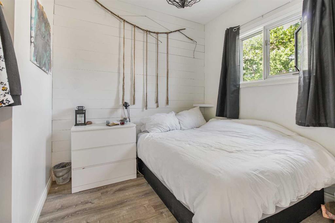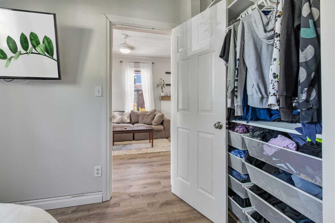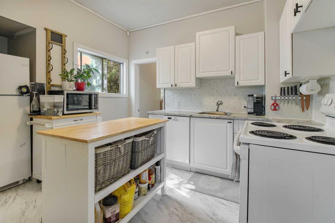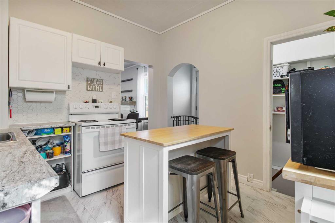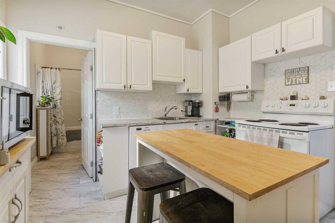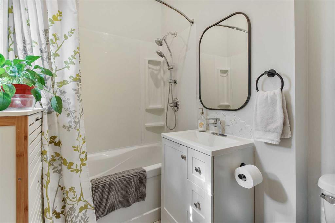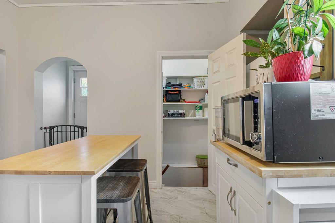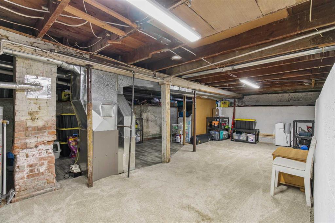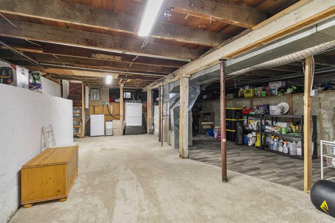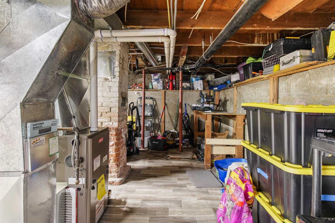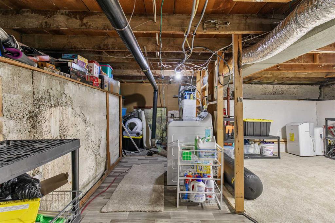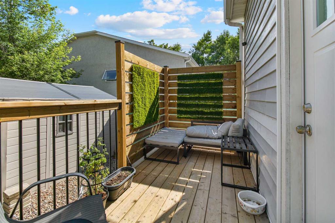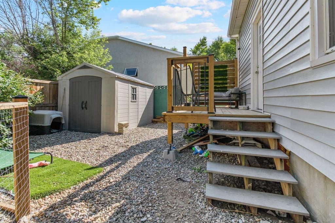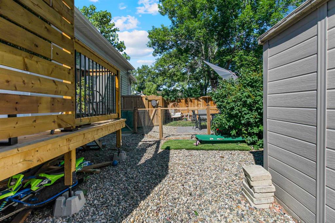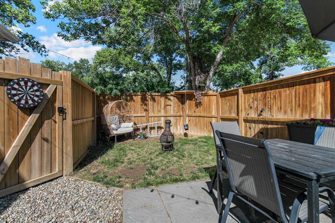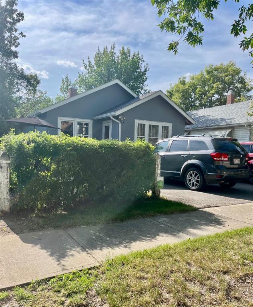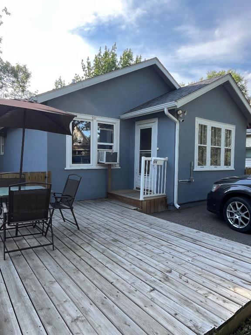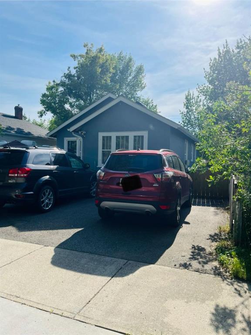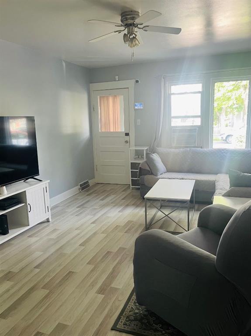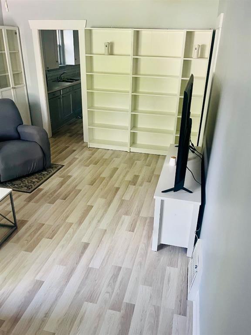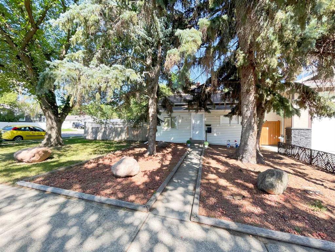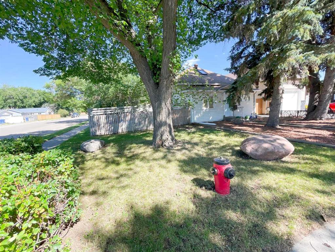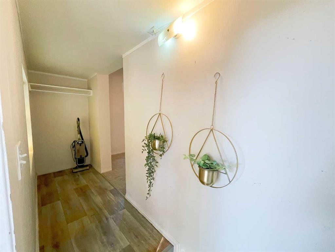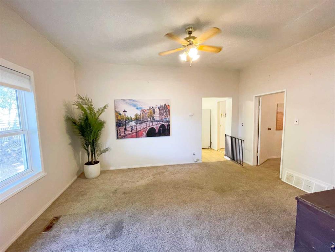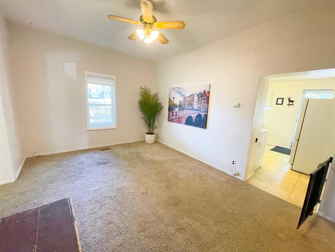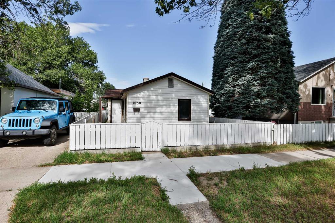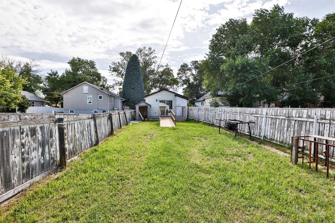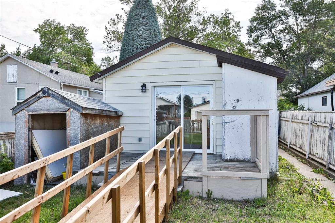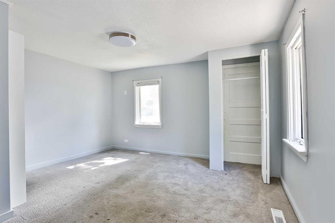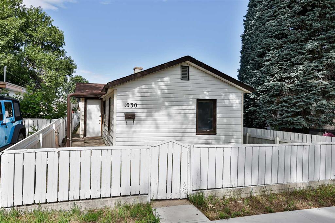609 10 Street S
Lethbridge T1J 2M9
MLS® Number: A2237134
$ 240,000
3
BEDROOMS
1 + 0
BATHROOMS
1912
YEAR BUILT
Welcome to this beautifully updated one-storey home offering 968 square feet of comfortable living space. With 3 spacious bedrooms and a modernized bathroom and kitchen, this home blends classic charm with fresh finishes. The layout is warm and inviting, perfect for relaxing or entertaining. Downstairs, the partly finished basement is a wide-open space with both lino and carpeted areas—perfect for storage, a kids' play area, or a hobby zone. The basement LED lighting really brightens things up , and you'll also find the laundry and utility area conveniently located here. Step outside to your own private retreat—featuring a cozy side yard with a deck and patio area that’s ideal for morning coffee or evening gatherings. Whether you're a first-time buyer, downsizing, or looking for a turnkey investment, this home has the comfort and privacy you're after. Don’t miss your chance to own this move-in-ready gem!
| COMMUNITY | London Road |
| PROPERTY TYPE | Detached |
| BUILDING TYPE | House |
| STYLE | Bungalow |
| YEAR BUILT | 1912 |
| SQUARE FOOTAGE | 969 |
| BEDROOMS | 3 |
| BATHROOMS | 1.00 |
| BASEMENT | Partial, Partially Finished |
| AMENITIES | |
| APPLIANCES | Dishwasher, Oven, Refrigerator, Washer/Dryer |
| COOLING | None |
| FIREPLACE | N/A |
| FLOORING | Vinyl Plank |
| HEATING | Forced Air |
| LAUNDRY | In Basement |
| LOT FEATURES | Interior Lot |
| PARKING | Parking Pad |
| RESTRICTIONS | None Known |
| ROOF | Asphalt Shingle |
| TITLE | Fee Simple |
| BROKER | Onyx Realty Ltd. |
| ROOMS | DIMENSIONS (m) | LEVEL |
|---|---|---|
| Storage | 22`4" x 31`4" | Basement |
| 4pc Bathroom | Main | |
| Bedroom | 9`10" x 8`11" | Main |
| Bedroom | 9`11" x 8`10" | Main |
| Bedroom | 9`11" x 10`8" | Main |
| Dining Room | 12`8" x 8`1" | Main |
| Kitchen | 9`10" x 13`5" | Main |
| Living Room | 12`8" x 16`2" | Main |
| Mud Room | 12`0" x 4`7" | Main |

