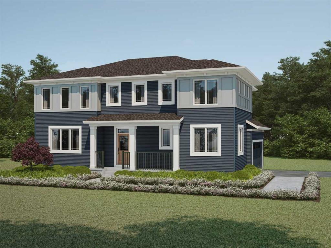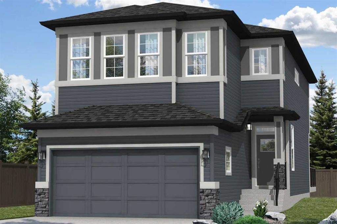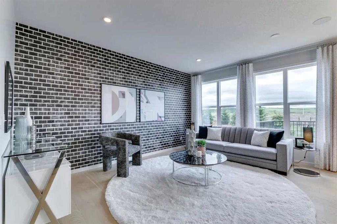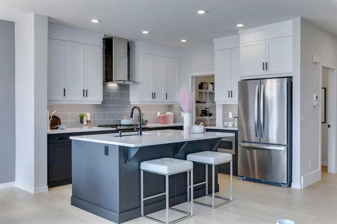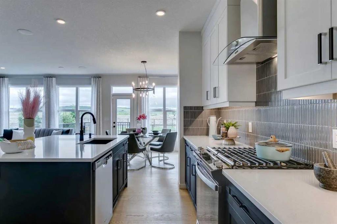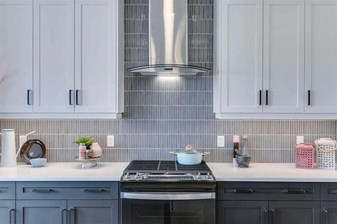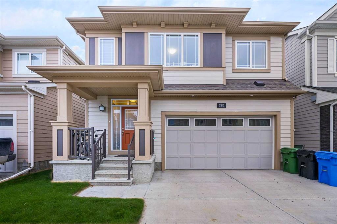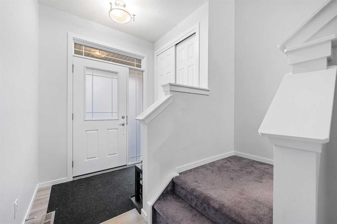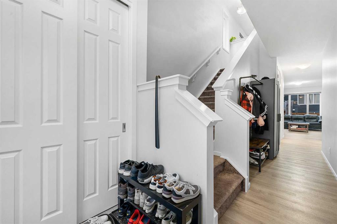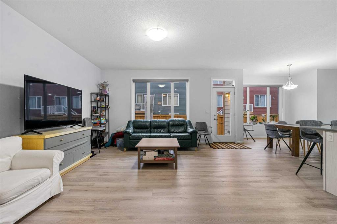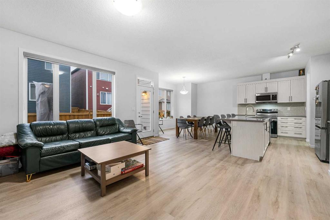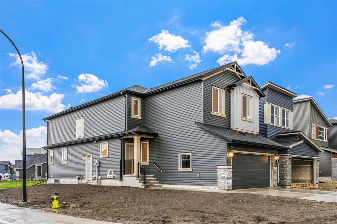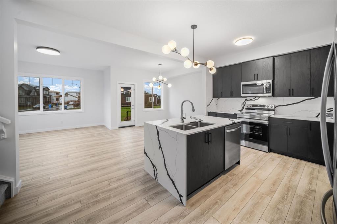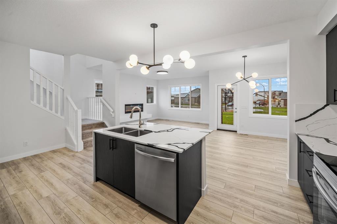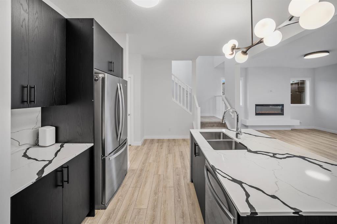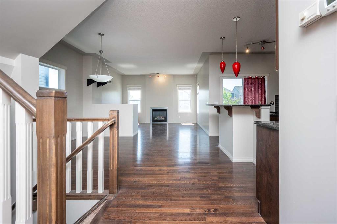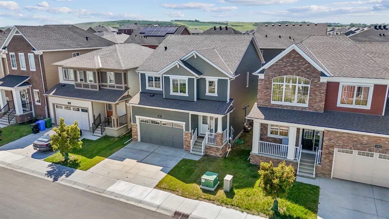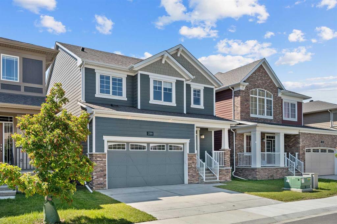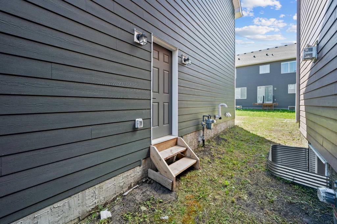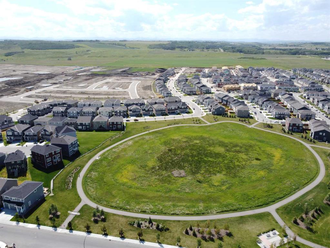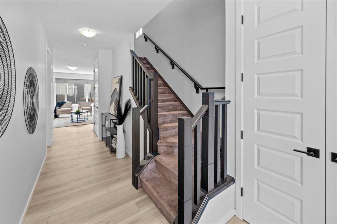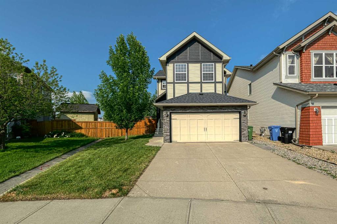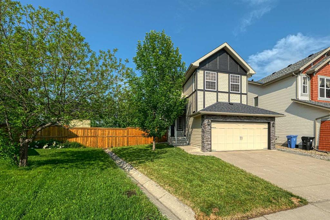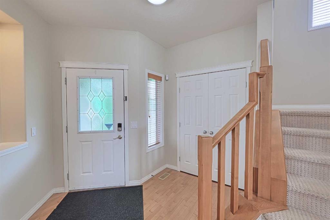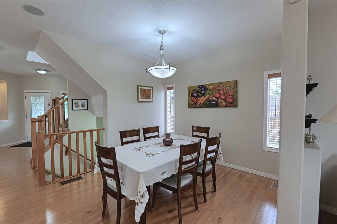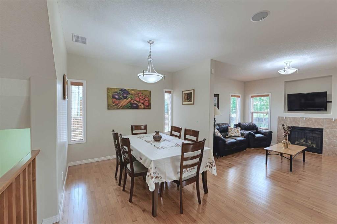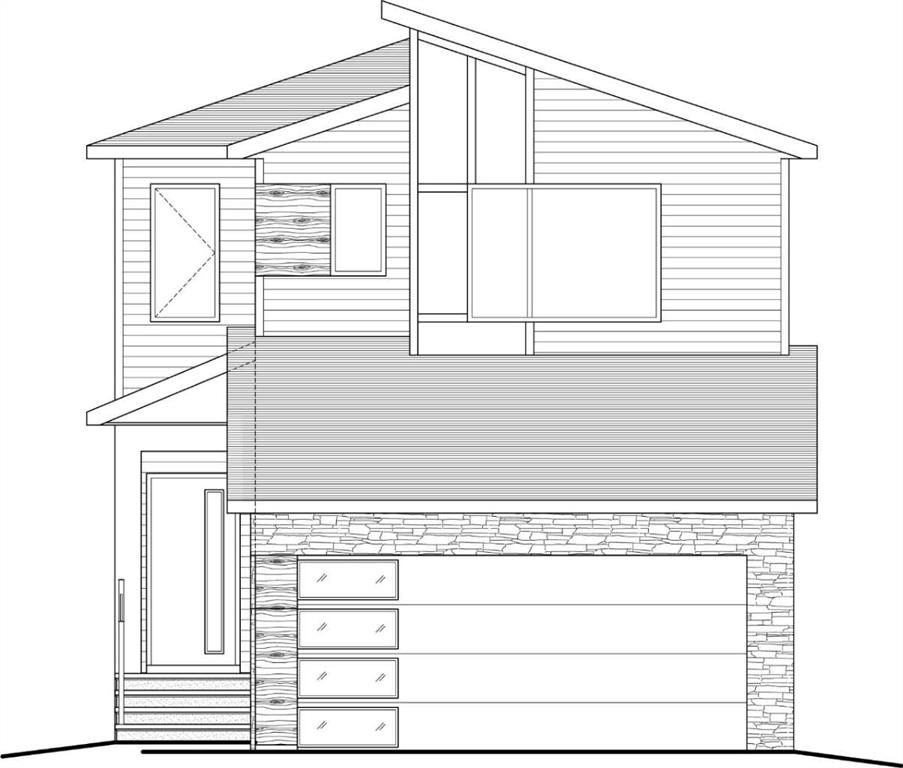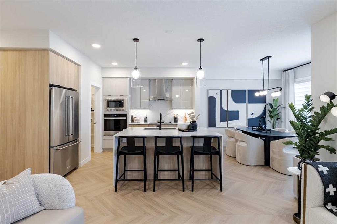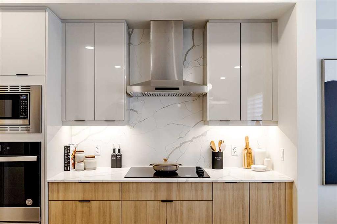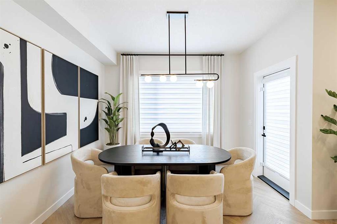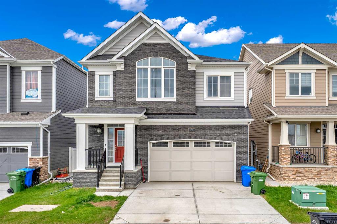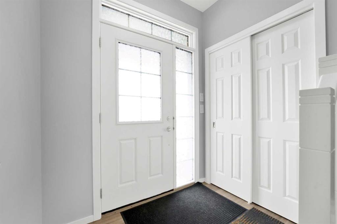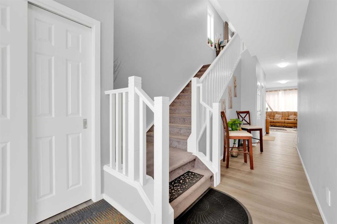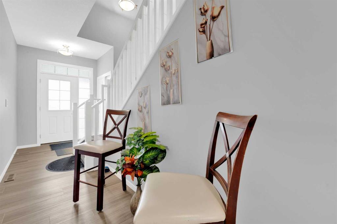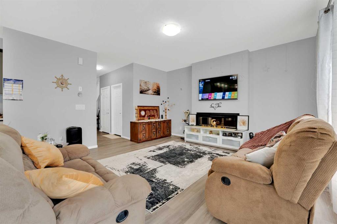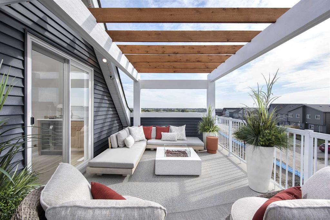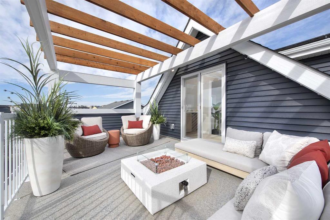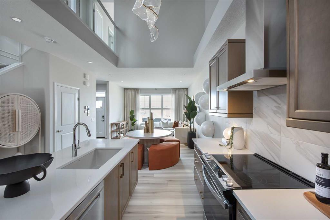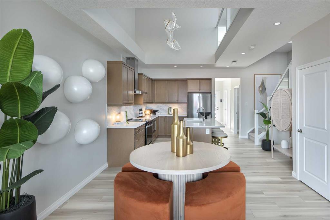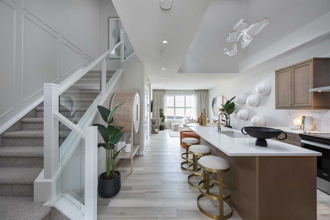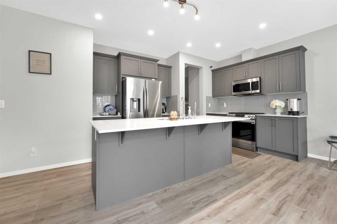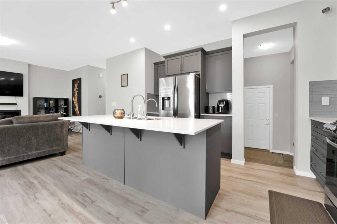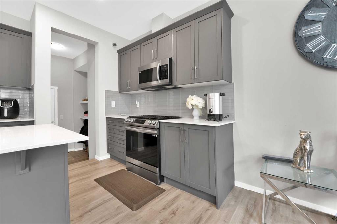61 Yorkstone Crescent SW
Calgary T2X 5N5
MLS® Number: A2238821
$ 764,990
3
BEDROOMS
2 + 1
BATHROOMS
2,542
SQUARE FEET
2025
YEAR BUILT
A welcoming front porch and foyer lead you into a mudroom with garage access to keep clutter at bay. To your right, you’ll find a conveniently tucked away powder room as you head into the spacious den. The open-concept great room features a multitude of natural light, flowing seamlessly into the dining area. The spacious L-shaped kitchen is an entertainer’s dream, with a large pantry, oversized island, and flush breakfast bar that invites everyone to gather around to see what’s cooking. Upstairs, retreat to your primary bedroom that features a walk-in closet and ensuite. Space will never be an issue with bedrooms 2 and 3 each having their own walk-in closets. The generously-sized loft is the perfect escape for movie night. A separate side entrance and 9' foundation has been added to your benefit for any potential future basement development plans. Equipped with 8 Solar Panels! Photos & virtual tour are representative.
| COMMUNITY | Yorkville |
| PROPERTY TYPE | Detached |
| BUILDING TYPE | House |
| STYLE | 2 Storey |
| YEAR BUILT | 2025 |
| SQUARE FOOTAGE | 2,542 |
| BEDROOMS | 3 |
| BATHROOMS | 3.00 |
| BASEMENT | Full, Unfinished |
| AMENITIES | |
| APPLIANCES | Dishwasher, Electric Range, Humidifier, Microwave, Refrigerator |
| COOLING | None |
| FIREPLACE | Electric, Insert |
| FLOORING | Carpet, Vinyl Plank |
| HEATING | Forced Air, Natural Gas |
| LAUNDRY | Upper Level |
| LOT FEATURES | Corner Lot |
| PARKING | Double Garage Attached |
| RESTRICTIONS | None Known |
| ROOF | Asphalt Shingle |
| TITLE | Fee Simple |
| BROKER | Bode Platform Inc. |
| ROOMS | DIMENSIONS (m) | LEVEL |
|---|---|---|
| 2pc Bathroom | 0`0" x 0`0" | Main |
| Den | 12`9" x 10`0" | Main |
| Kitchen | 12`10" x 10`8" | Main |
| Great Room | 15`9" x 14`11" | Main |
| Dining Room | 9`2" x 13`4" | Main |
| Bedroom - Primary | 15`8" x 14`11" | Upper |
| 5pc Ensuite bath | 0`0" x 0`0" | Upper |
| Bedroom | 10`3" x 11`8" | Upper |
| Bedroom | 12`9" x 10`0" | Upper |
| 5pc Bathroom | 0`0" x 0`0" | Upper |
| Loft | 12`5" x 11`7" | Upper |

