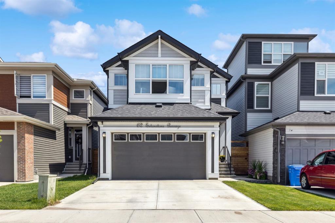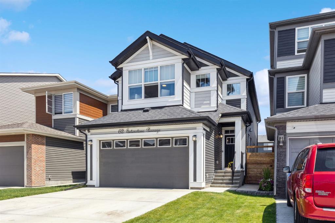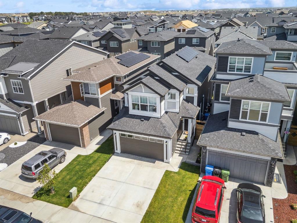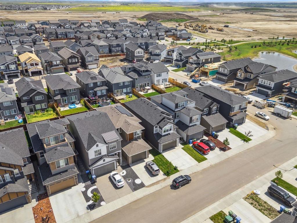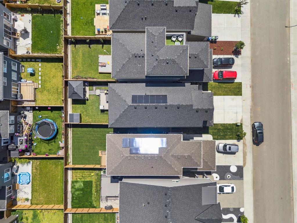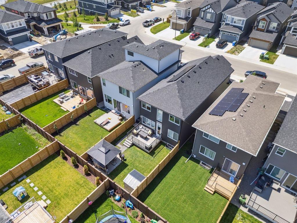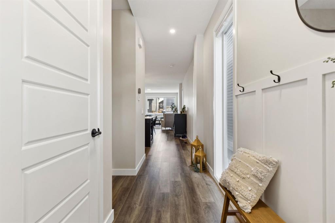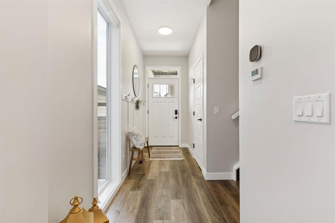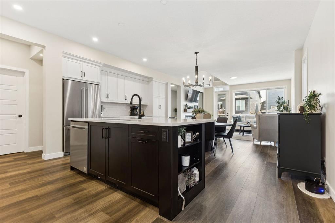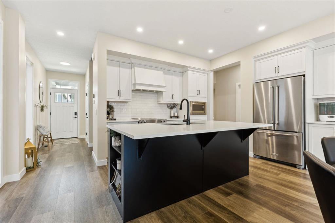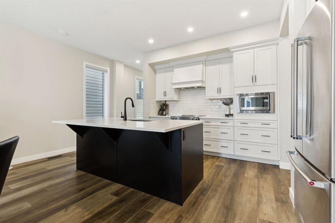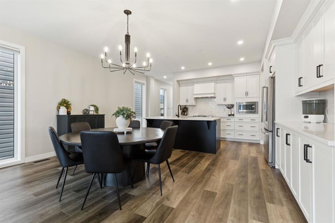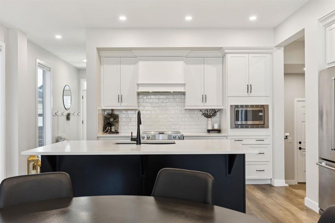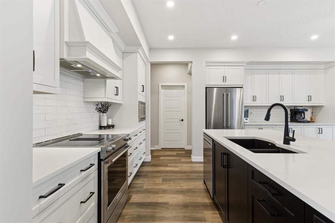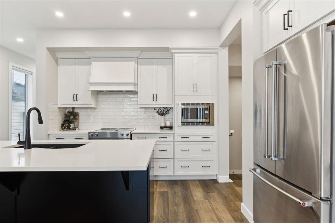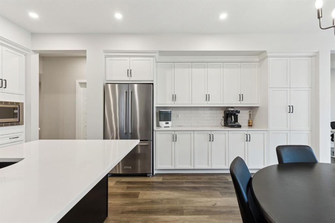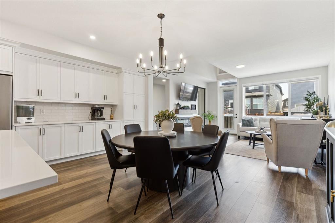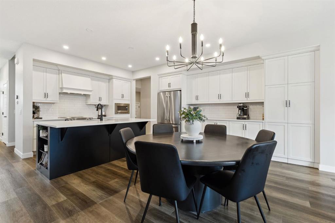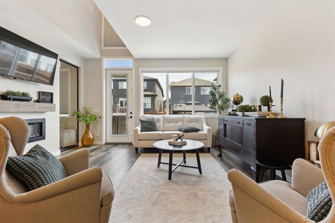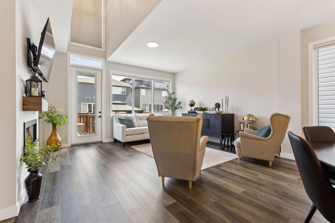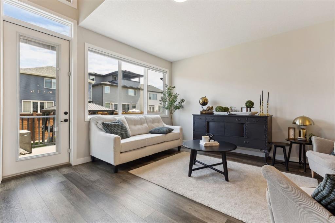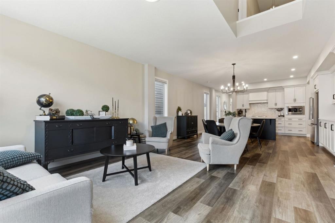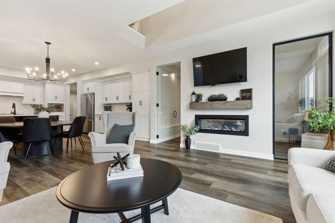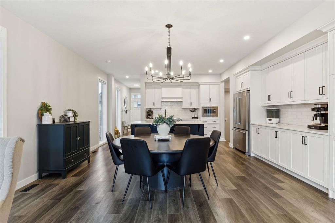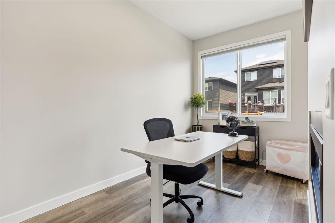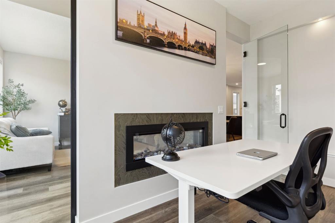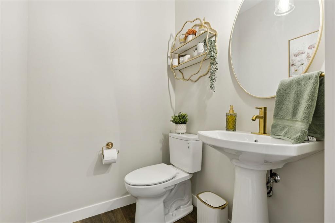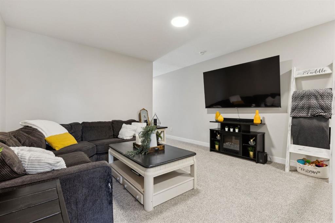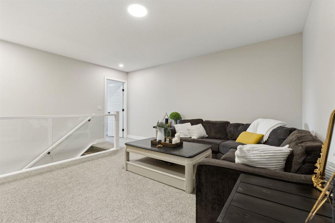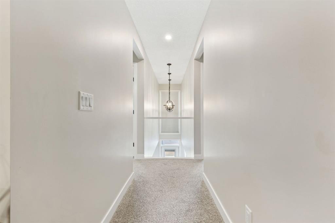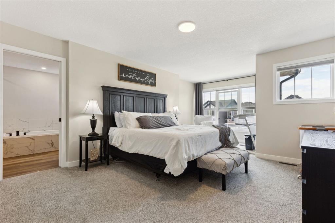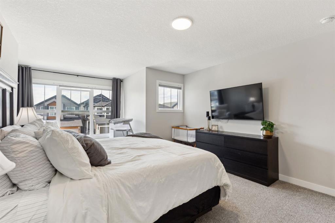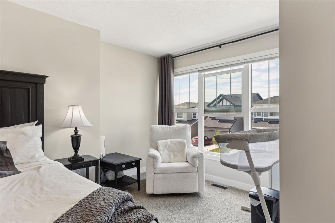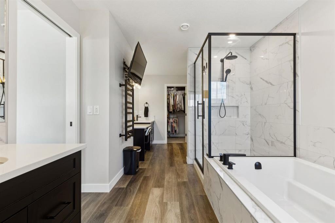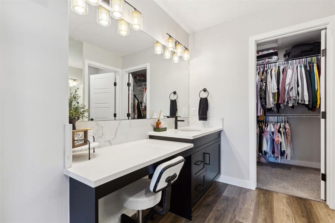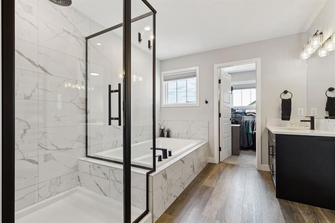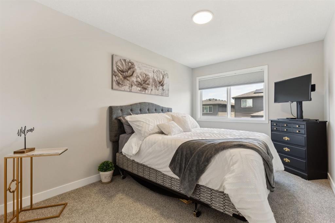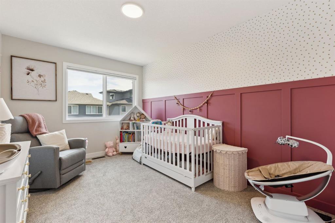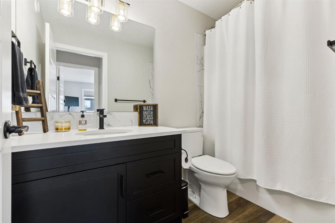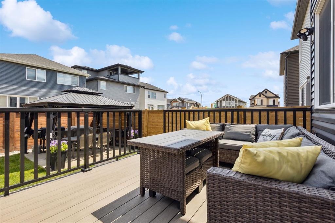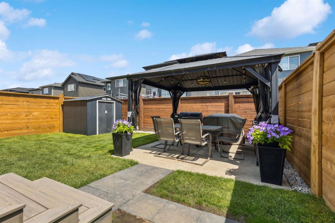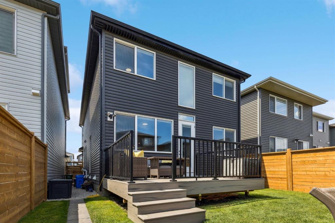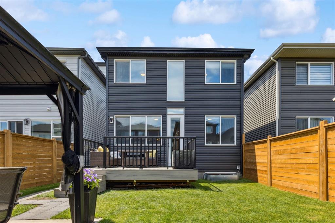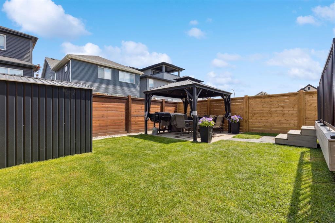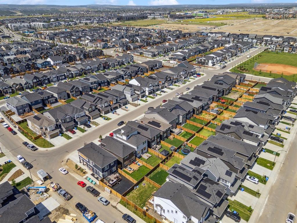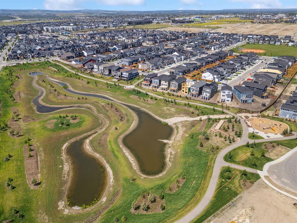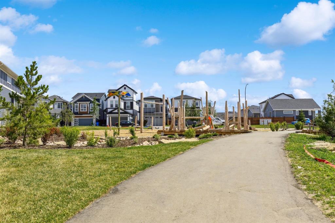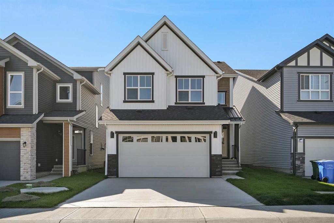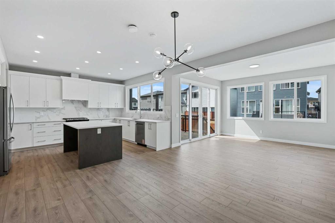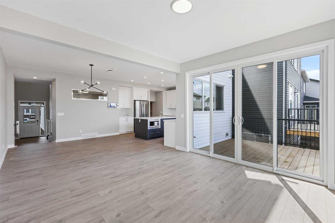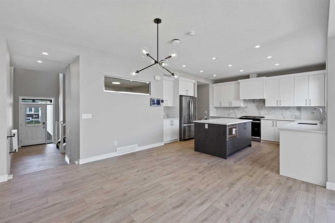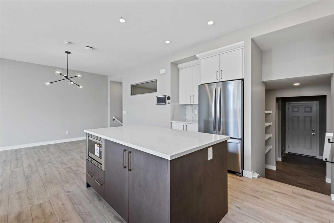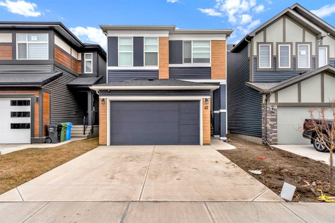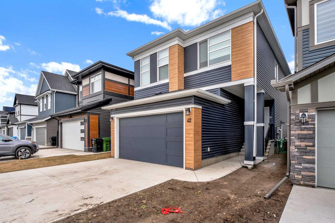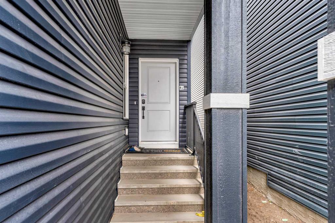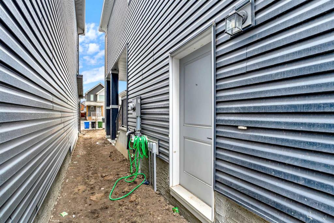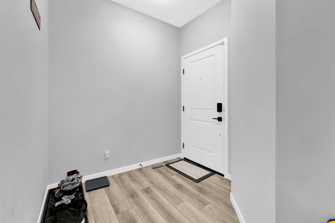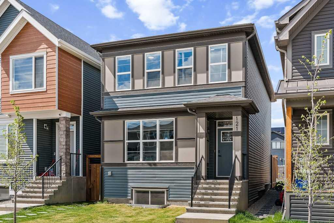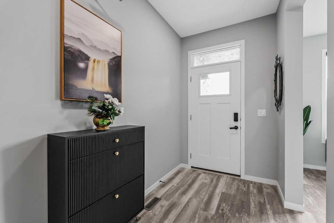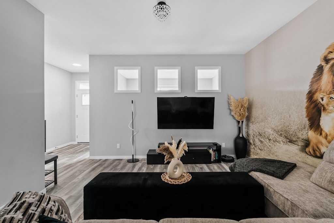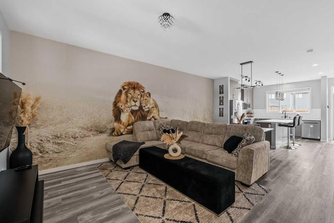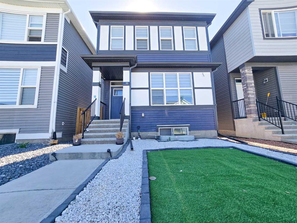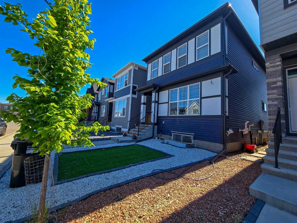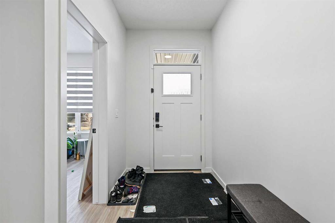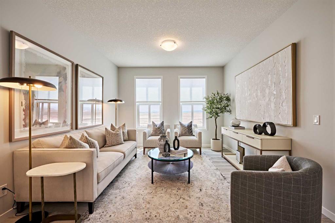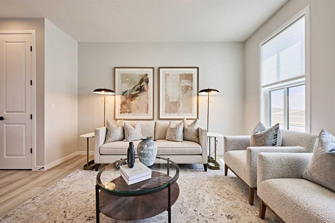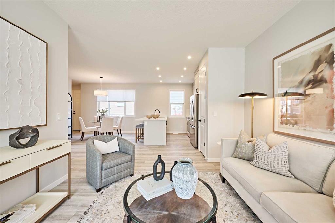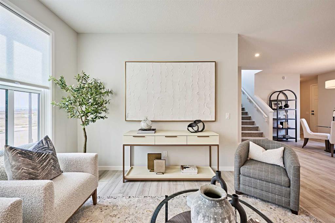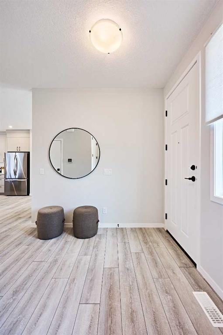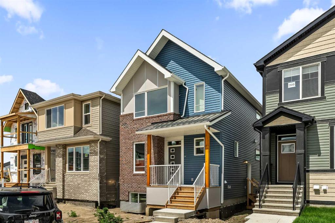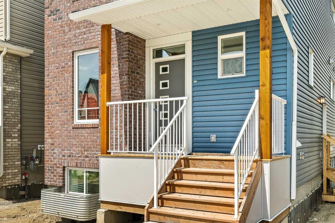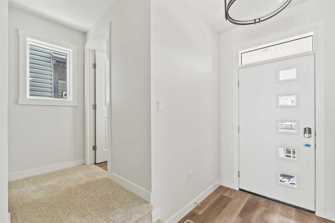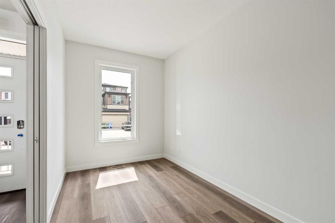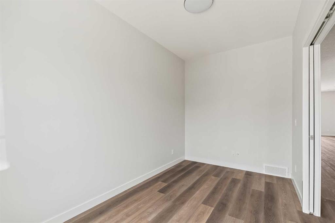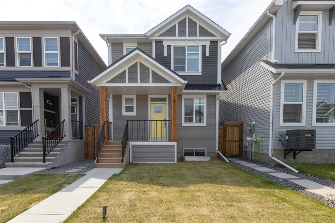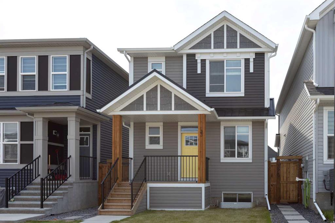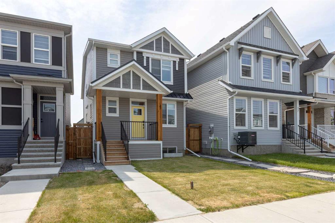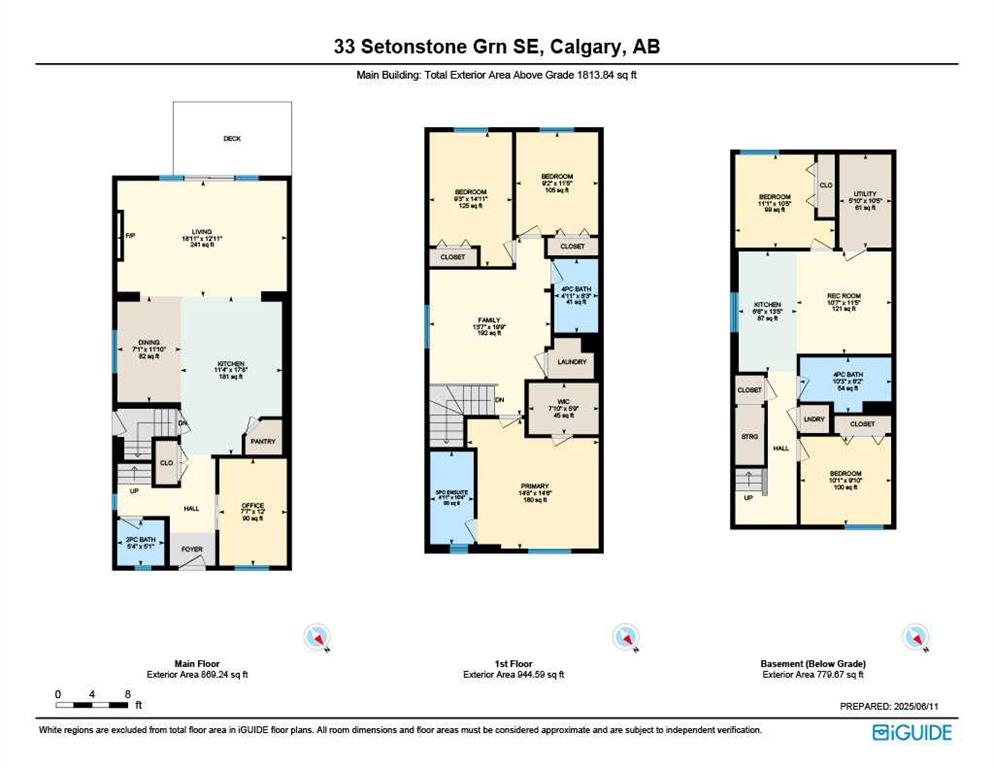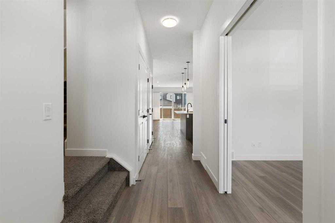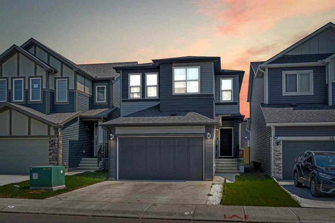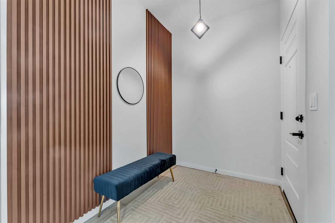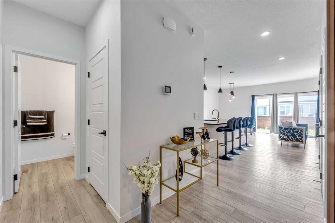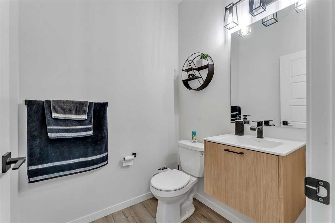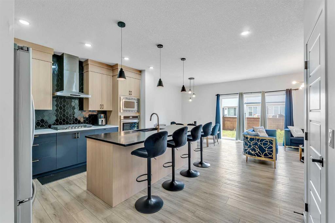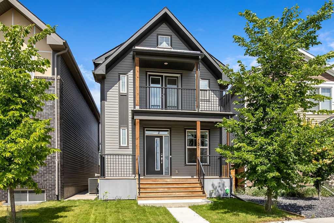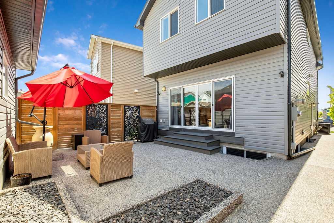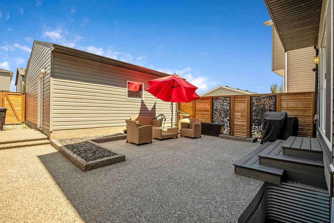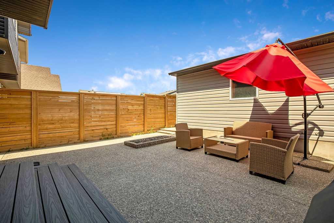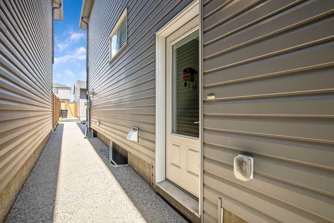62 Setonstone Passage SE
Calgary T3m 3G3
MLS® Number: A2237232
$ 814,900
3
BEDROOMS
2 + 1
BATHROOMS
2,297
SQUARE FEET
2023
YEAR BUILT
This beautifully designed Jayman built home offers the perfect blend of high-end finishes, thoughtful custom upgrades, and energy efficient features—all located in the vibrant and amenity-rich community of Seton. Inside, the home offers a bright and airy open concept layout enhanced by floor to ceiling windows, luxury vinyl plank flooring throughout, and quartz countertops that combine elegance with everyday durability. The chef-inspired kitchen showcases high end appliances, a custom designed hood fan, and a spacious walk-in butler’s pantry, offering both function and flair. The main living area is anchored by a sleek fireplace with custom mantle, thoughtfully designed as a double-sided feature shared with a cozy den or home office, bringing warmth and ambiance to both spaces. A half bath is conveniently tucked away on the main level. Upstairs, enjoy three spacious bedrooms, a full bathroom, and a bonus room ideal for relaxing or entertaining. The showstopper, however, is the incredible primary suite -A true luxury retreat. This expansive space features a seating area and an ultra upgraded 5-piece ensuite with dual vanities, a deep soaker tub framed in designer tile, a large tiled shower, and a TV for next level relaxation. Inside the ensuite, you’ll also find his and hers walk-in closets, a dedicated makeup vanity, and a separate toilet area, combining both indulgence and everyday practicality in one stunning space. The basement is framed and ready for future development, with a bathroom already roughed in. Outside, the landscaped yard offers year-round enjoyment with a composite deck, permanent Govee exterior lighting, a powered gazebo, and a storage shed. The attached garage is heated and includes built-in ceiling storage and cabinets for optimal organization. This home offers convenient access to the South Health Campus, YMCA, schools, restaurants, shopping, and everyday services. A future HOA facility being designed to elevate your lifestyle with amenities such as a skating rink, splash pad, tennis and basketball courts, fire pits, a café, and bookable indoor spaces for events like birthdays or private gatherings- Set to open late summer 2025. From solar panels(6) and hot water on demand to luxury finishes throughout, this home delivers unmatched value in a prime location—truly a must see!
| COMMUNITY | Seton |
| PROPERTY TYPE | Detached |
| BUILDING TYPE | House |
| STYLE | 2 Storey |
| YEAR BUILT | 2023 |
| SQUARE FOOTAGE | 2,297 |
| BEDROOMS | 3 |
| BATHROOMS | 3.00 |
| BASEMENT | Full, Unfinished |
| AMENITIES | |
| APPLIANCES | Dishwasher, Microwave, Range Hood, Refrigerator, Stove(s), Tankless Water Heater, Washer/Dryer, Window Coverings |
| COOLING | None |
| FIREPLACE | Den, Double Sided, Electric, Living Room |
| FLOORING | Carpet, Vinyl Plank |
| HEATING | Forced Air, Natural Gas |
| LAUNDRY | Laundry Room, Upper Level |
| LOT FEATURES | Back Yard, Gazebo, Landscaped, Standard Shaped Lot |
| PARKING | Double Garage Attached |
| RESTRICTIONS | None Known |
| ROOF | Asphalt Shingle |
| TITLE | Fee Simple |
| BROKER | eXp Realty |
| ROOMS | DIMENSIONS (m) | LEVEL |
|---|---|---|
| Kitchen | 13`2" x 9`11" | Main |
| Dining Room | 13`2" x 9`11" | Main |
| Living Room | 14`11" x 14`6" | Main |
| Den | 13`9" x 7`1" | Main |
| Pantry | 8`1" x 4`9" | Main |
| 2pc Bathroom | 9`1" x 4`9" | Main |
| 4pc Bathroom | 9`3" x 4`11" | Upper |
| 5pc Ensuite bath | 17`7" x 9`7" | Upper |
| Bonus Room | 13`3" x 12`2" | Upper |
| Laundry | 8`11" x 5`3" | Upper |
| Bedroom - Primary | 19`8" x 12`8" | Upper |
| Bedroom | 13`4" x 9`3" | Upper |
| Bedroom | 13`4" x 9`3" | Upper |

