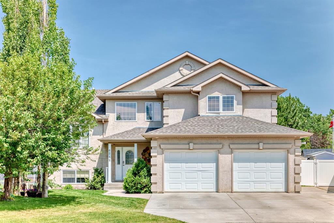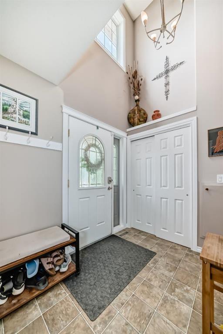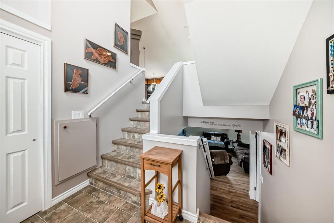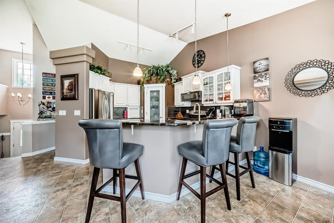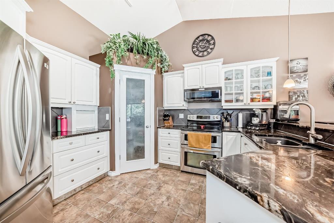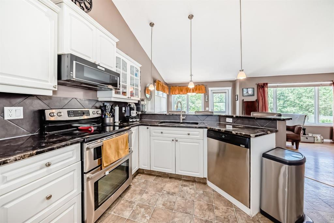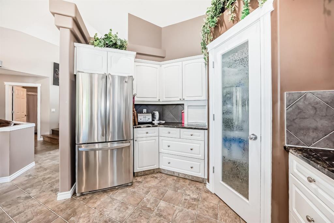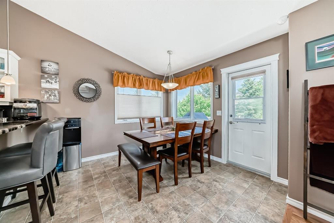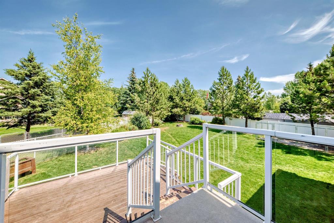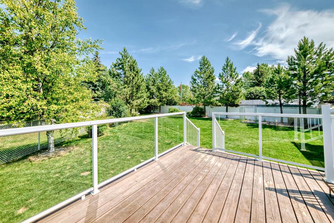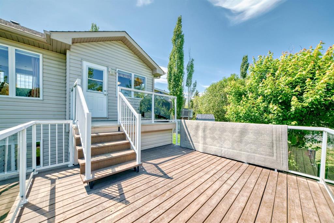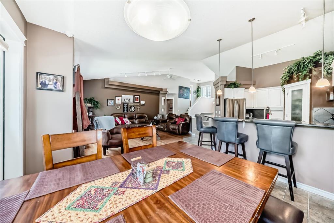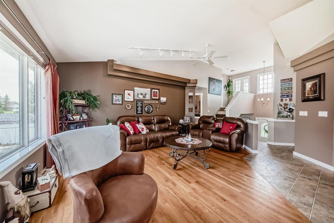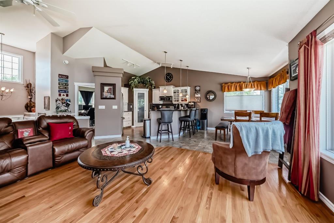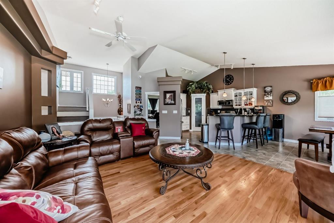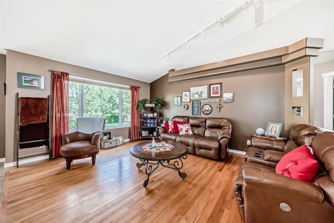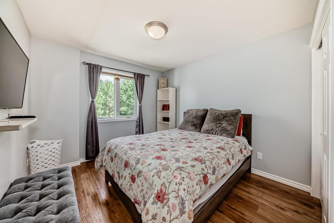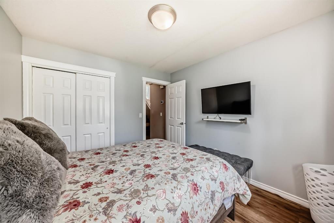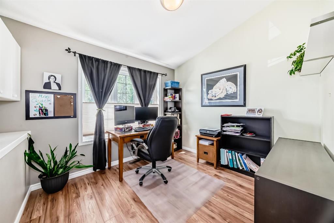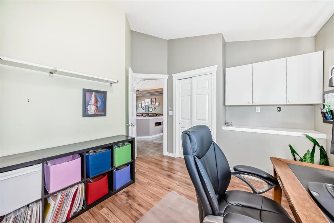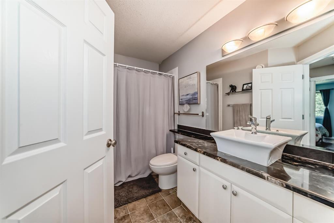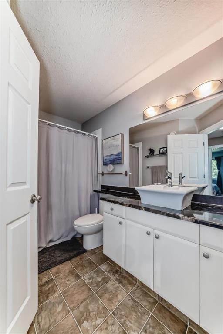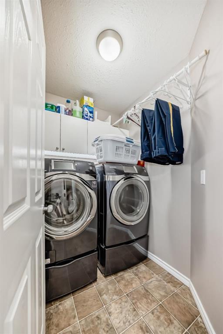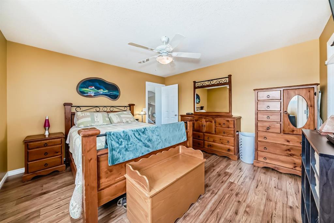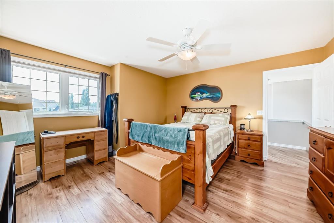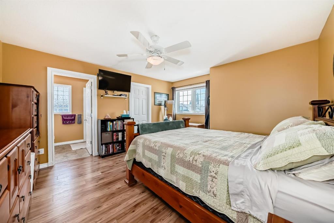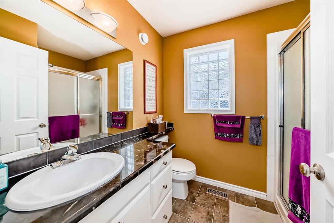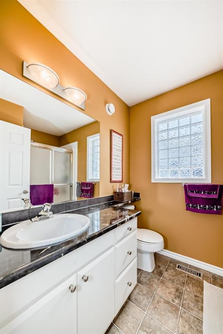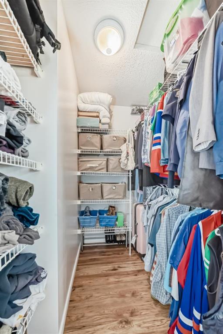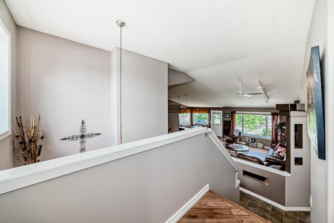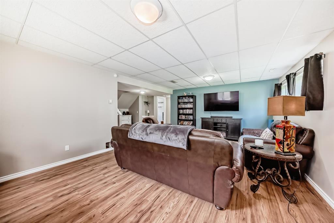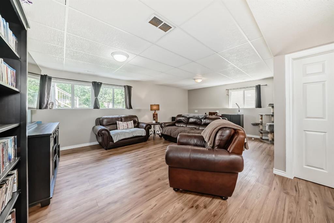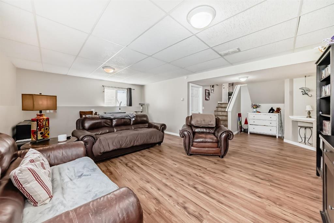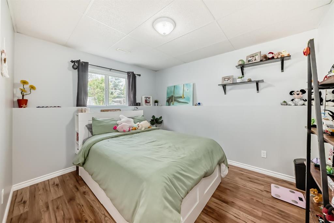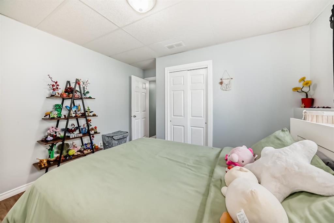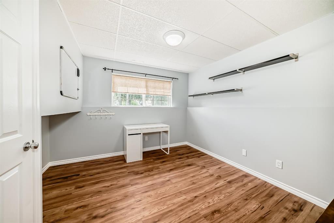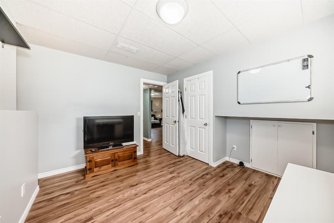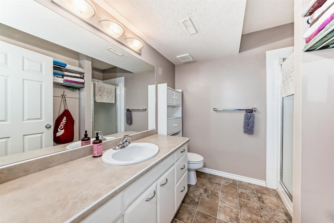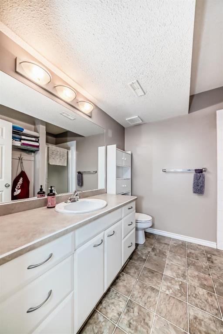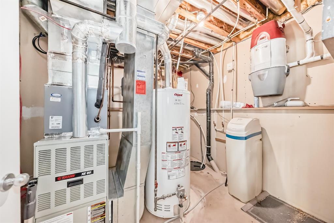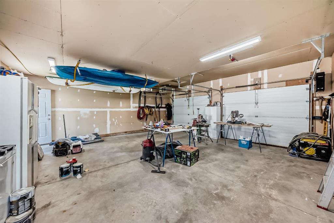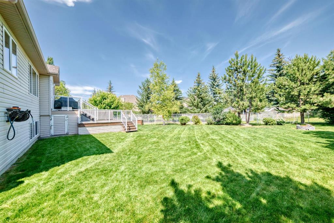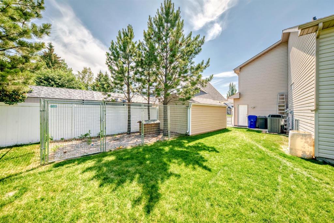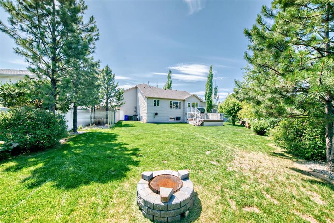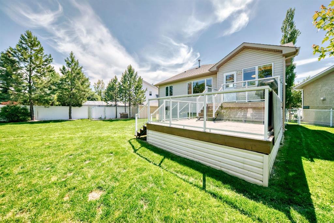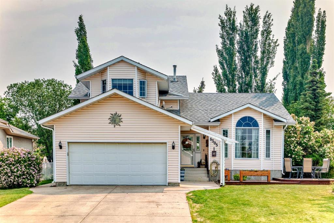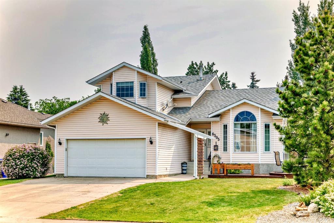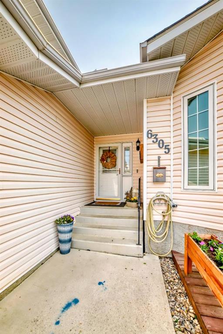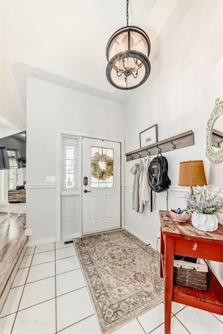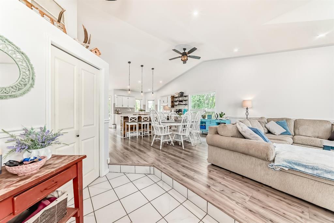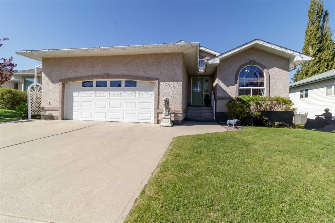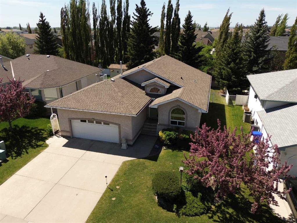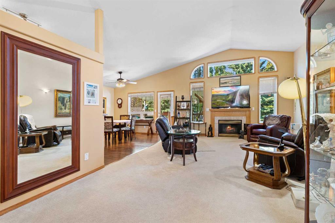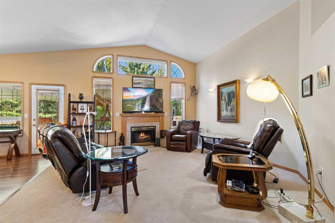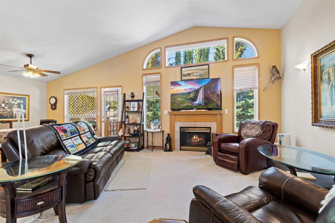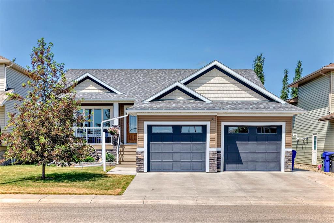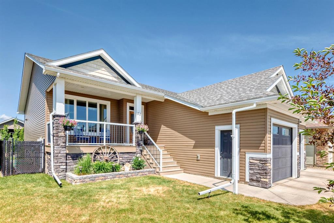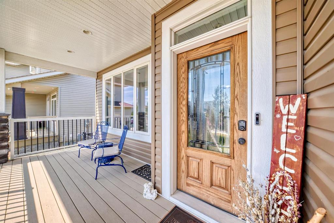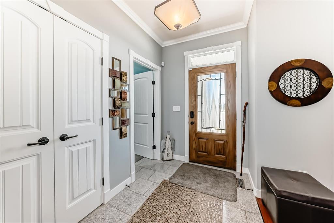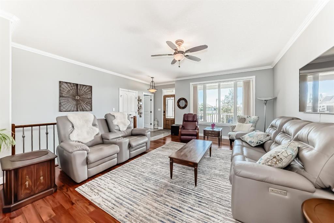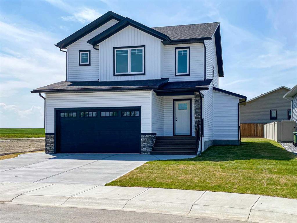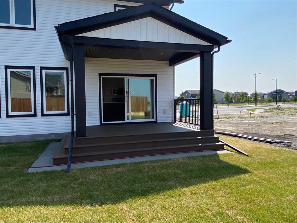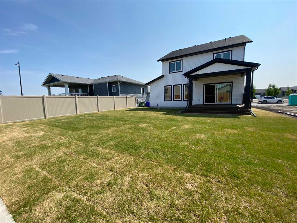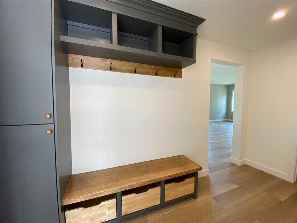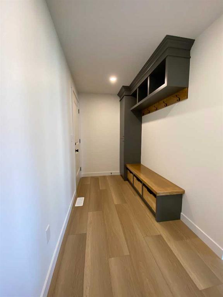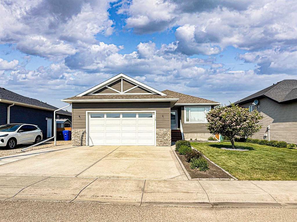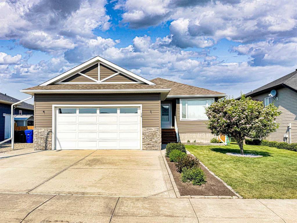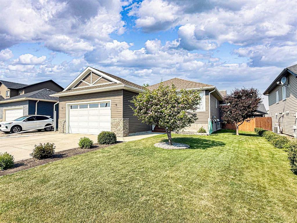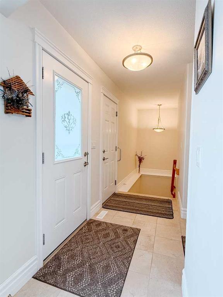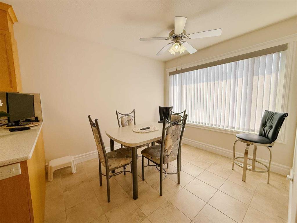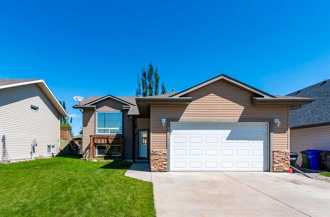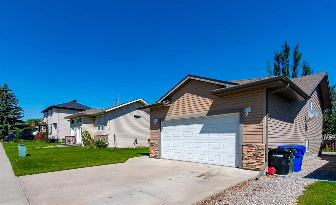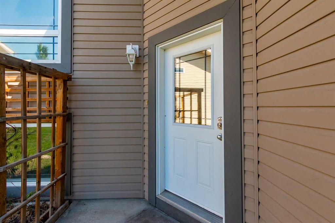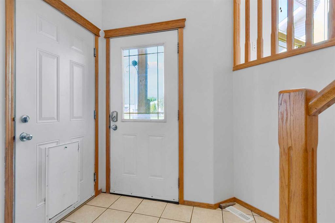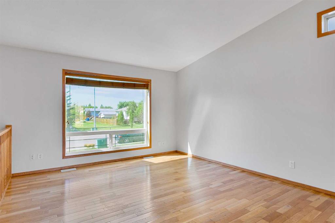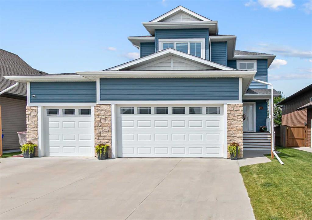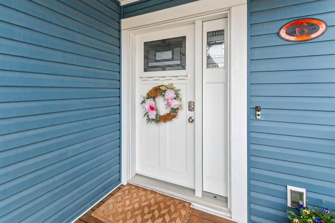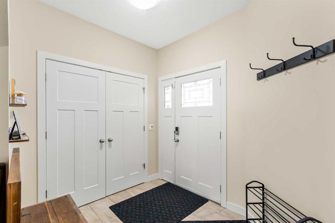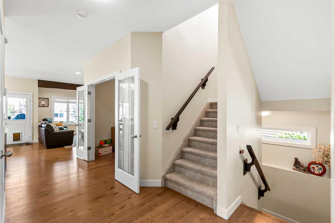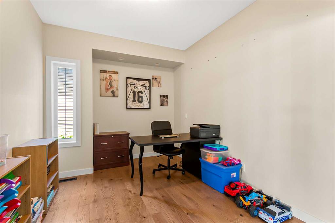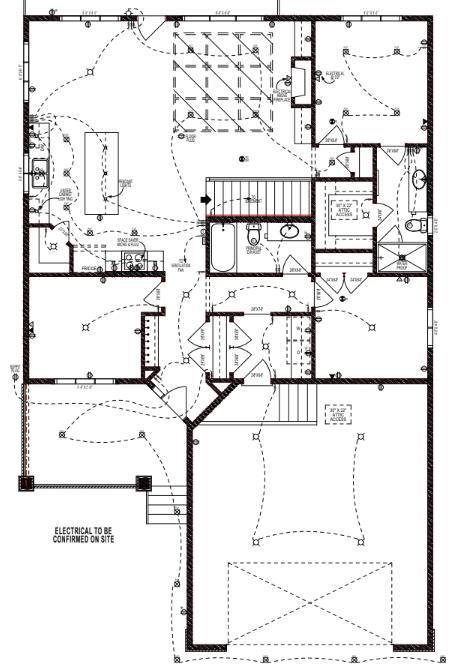$ 639,000
4
BEDROOMS
3 + 0
BATHROOMS
2000
YEAR BUILT
Charming custom home nestled into a large pie shaped lot. Welcome to this thoughtfully designed detached home offering comfort, functionality, and space for the whole family. Situated in a quiet, family-friendly neighborhood, this beautifully maintained home features a warm and inviting layout with modern touches throughout. The bright and spacious main entry leads into a beautifully integrated living, dining, and kitchen area—ideal for entertaining or everyday living. The open-concept kitchen offers generous counter space, stylish cabinetry, and seamless sightlines throughout the main floor. Step outside from the dining area onto a large deck—perfect for summer barbecues and outdoor gatherings. A well-appointed 4 pce bathroom and two bedrooms and laundry area complete the main level, while the upper level is dedicated entirely to a private primary retreat. Enjoy your own sanctuary with a spacious bedroom, walk in closet and 3 pce ensuite—your own peaceful escape at the end of the day. Downstairs, the fully developed basement offers even more living space, featuring a large family room ideal for movie nights or playtime, two additional bedrooms, and a 4 pce bathroom. Additional highlights include a central vacuum system, a large fenced backyard, and a oversized double attached garage. With space to grow and room to entertain, this home truly has it all. Don’t miss your chance to make this wonderful property your new home. Book your private showing today!
| COMMUNITY | |
| PROPERTY TYPE | Detached |
| BUILDING TYPE | House |
| STYLE | Modified Bi-Level |
| YEAR BUILT | 2000 |
| SQUARE FOOTAGE | 1,411 |
| BEDROOMS | 4 |
| BATHROOMS | 3.00 |
| BASEMENT | Finished, Full |
| AMENITIES | |
| APPLIANCES | Dishwasher, Garage Control(s), Microwave Hood Fan, Refrigerator, Stove(s), Washer/Dryer, Window Coverings |
| COOLING | Central Air |
| FIREPLACE | N/A |
| FLOORING | Carpet, Hardwood, Linoleum |
| HEATING | Forced Air, Natural Gas |
| LAUNDRY | Laundry Room |
| LOT FEATURES | Back Yard, Cul-De-Sac, Lawn |
| PARKING | Double Garage Attached |
| RESTRICTIONS | Utility Right Of Way |
| ROOF | Asphalt |
| TITLE | Fee Simple |
| BROKER | Century 21 Bravo Realty |
| ROOMS | DIMENSIONS (m) | LEVEL |
|---|---|---|
| Family Room | 14`4" x 21`2" | Basement |
| Bedroom | 11`5" x 9`4" | Basement |
| Bedroom | 9`5" x 11`3" | Basement |
| 3pc Bathroom | 0`0" x 0`0" | Basement |
| Kitchen | 12`7" x 9`1" | Main |
| Dining Room | 10`8" x 10`2" | Main |
| Bedroom - Primary | 13`1" x 14`6" | Main |
| Bedroom | 9`11" x 11`0" | Main |
| Den | 10`0" x 9`5" | Main |
| 4pc Bathroom | 0`0" x 0`0" | Main |
| 4pc Bathroom | 0`0" x 0`0" | Main |
| Living Room | 13`3" x 16`9" | Main |
| Laundry | 6`3" x 5`0" | Main |

