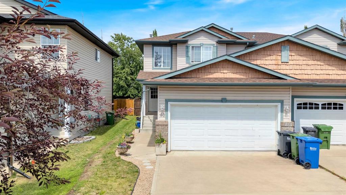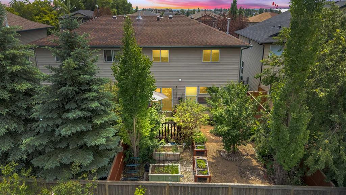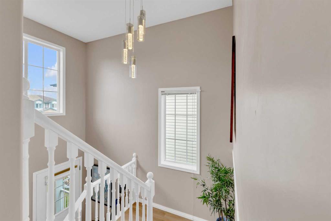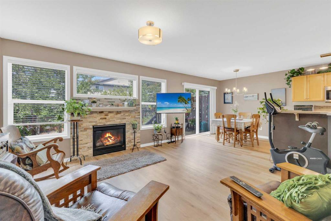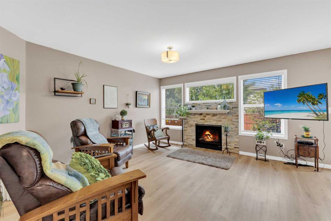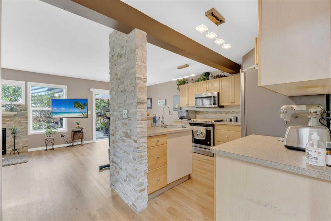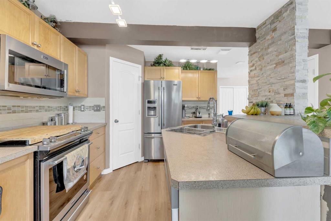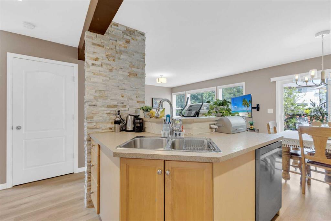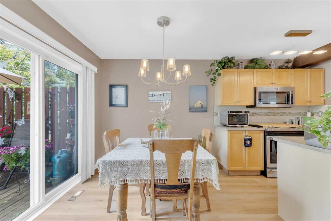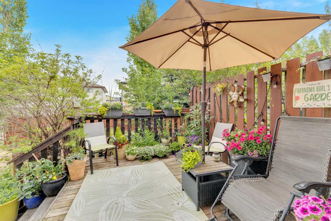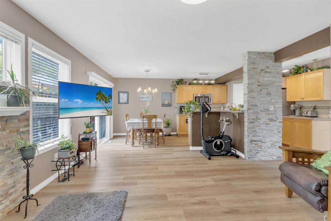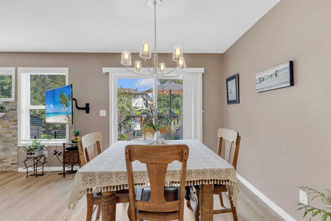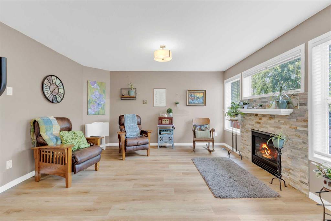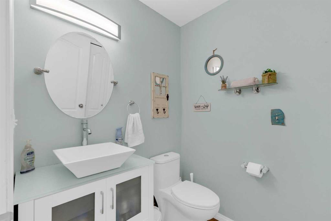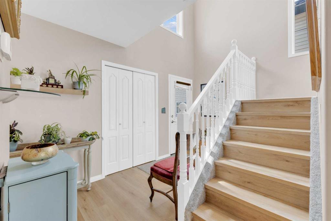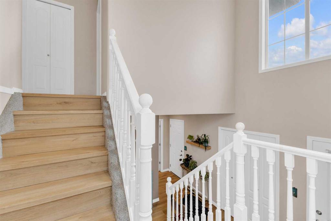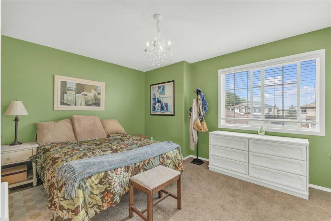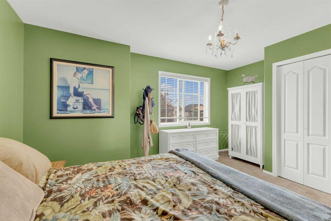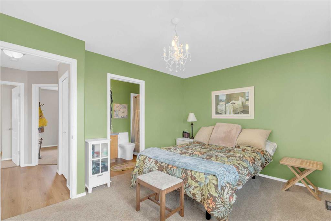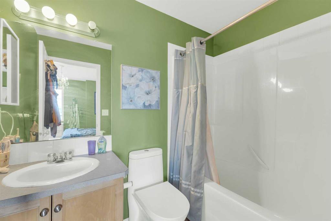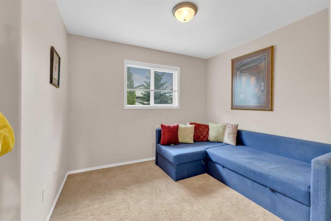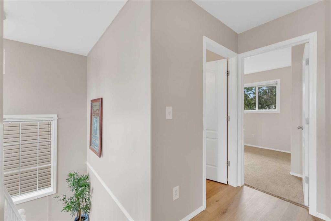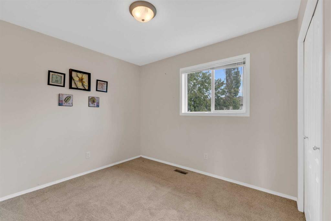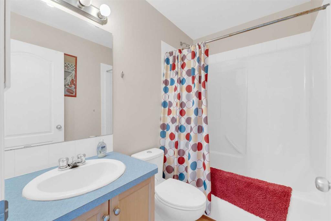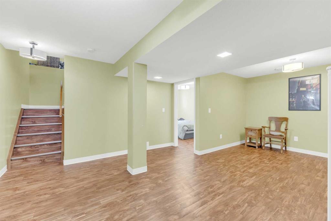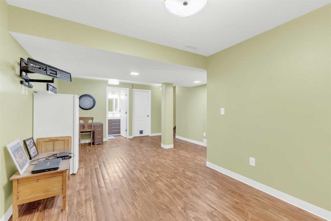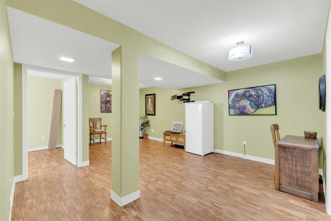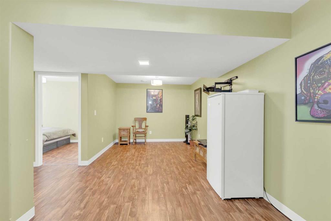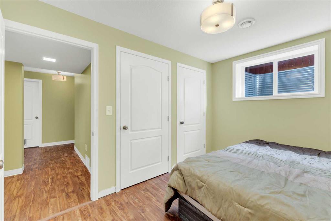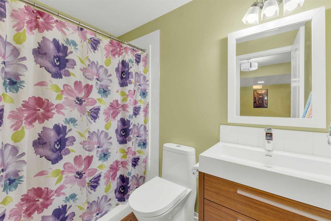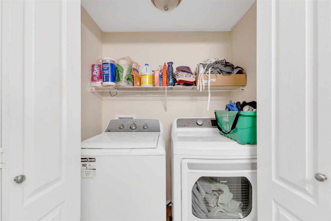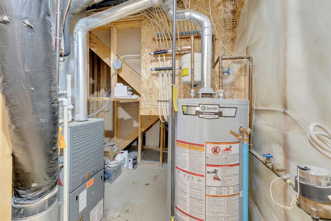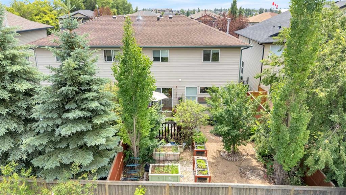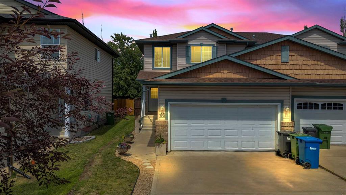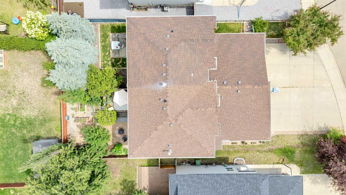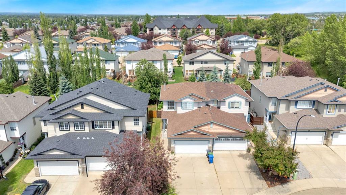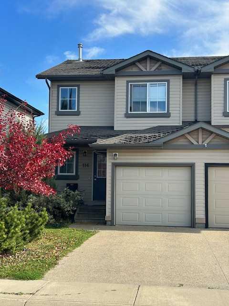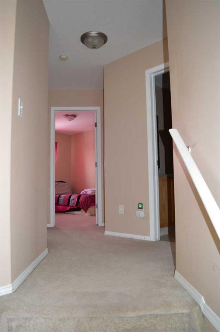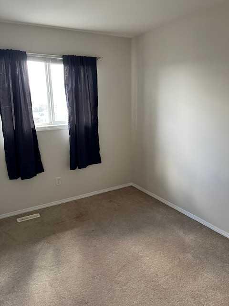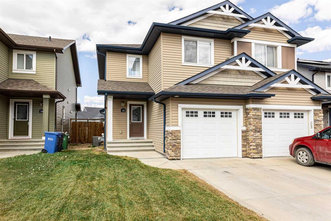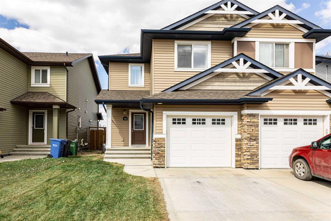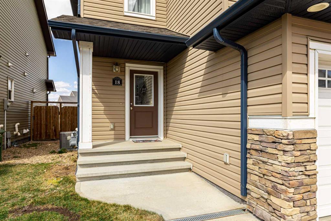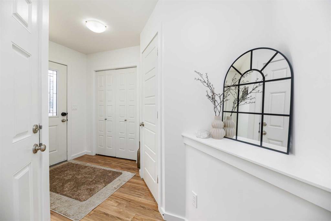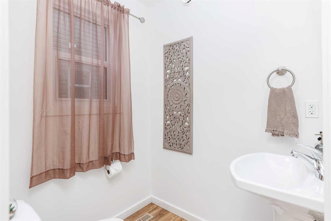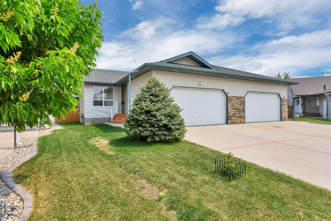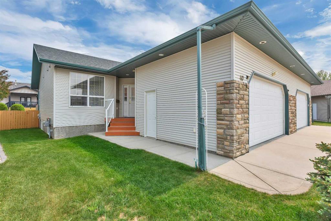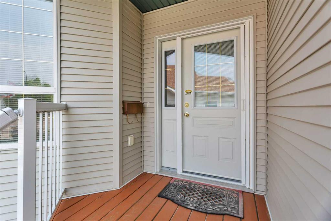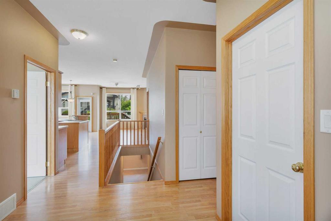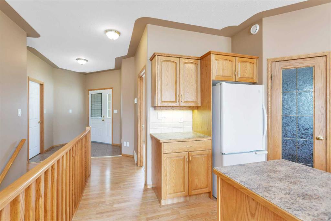63 Arnold Close
Red Deer T4R 3G3
MLS® Number: A2235366
$ 399,900
4
BEDROOMS
3 + 1
BATHROOMS
1,370
SQUARE FEET
2003
YEAR BUILT
Check out this wonderful ½ duplex- with an attached garage & no condo fees in one of Red Deer's most desirable neighborhoods. This property is close to all the amenities such as schools, Collicut recreation centre, dog park, Starbucks, Bower Mall & more. Spacious main floor with an open concept living room, dining and kitchen floor plan. The living room features a gas fireplace. The kitchen has a corner pantry and an island with a raised eating bar. The main floor also features a 2pc. bathroom with laundry and a spacious front entryway. The dining area has sliding glass doors out to the back deck & fenced yard. The upper floor features 3 bedrooms and two full bathrooms, one of which belongs to the primary bedroom as an ensuite bathroom. The basement is finished with a family area, bedroom, and a 3pc. Bathroom plus additional storage space. Other features: AC, low maintenance backyard and at the end of a quiet close. Ducts & AC unit was cleaned May 2025.
| COMMUNITY | Aspen Ridge |
| PROPERTY TYPE | Semi Detached (Half Duplex) |
| BUILDING TYPE | Duplex |
| STYLE | 2 Storey, Side by Side |
| YEAR BUILT | 2003 |
| SQUARE FOOTAGE | 1,370 |
| BEDROOMS | 4 |
| BATHROOMS | 4.00 |
| BASEMENT | Finished, Full |
| AMENITIES | |
| APPLIANCES | Central Air Conditioner, Dishwasher, Garage Control(s), Microwave, Refrigerator, Stove(s), Washer/Dryer, Window Coverings |
| COOLING | Central Air |
| FIREPLACE | Gas |
| FLOORING | Carpet, Laminate, Vinyl |
| HEATING | Forced Air, Natural Gas |
| LAUNDRY | Main Level |
| LOT FEATURES | Garden, Landscaped, Treed |
| PARKING | Double Garage Attached |
| RESTRICTIONS | None Known |
| ROOF | Asphalt Shingle |
| TITLE | Fee Simple |
| BROKER | Century 21 Maximum |
| ROOMS | DIMENSIONS (m) | LEVEL |
|---|---|---|
| Game Room | 15`5" x 20`11" | Basement |
| Bedroom | 11`11" x 8`0" | Basement |
| 3pc Bathroom | 7`11" x 4`11" | Basement |
| Storage | 14`1" x 4`7" | Basement |
| Furnace/Utility Room | 8`3" x 9`3" | Basement |
| Living Room | 15`1" x 14`3" | Main |
| Kitchen | 10`7" x 11`3" | Main |
| Dining Room | 7`11" x 8`10" | Main |
| 2pc Bathroom | 5`4" x 5`8" | Main |
| Bedroom - Primary | 15`0" x 11`8" | Second |
| 4pc Ensuite bath | 7`11" x 4`11" | Second |
| Bedroom | 11`1" x 11`8" | Second |
| Bedroom | 11`7" x 9`2" | Second |
| 4pc Bathroom | 7`7" x 4`11" | Second |

