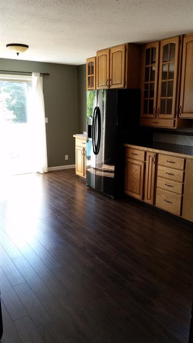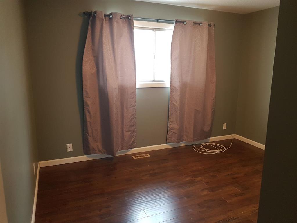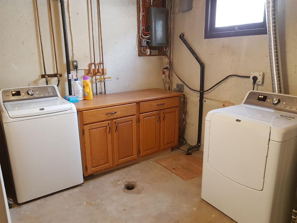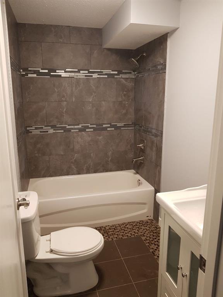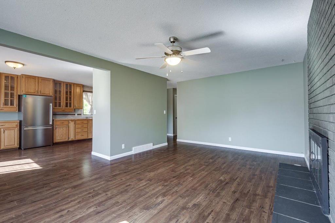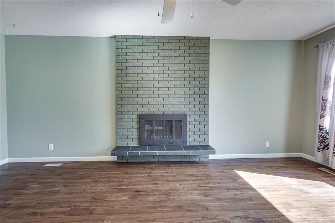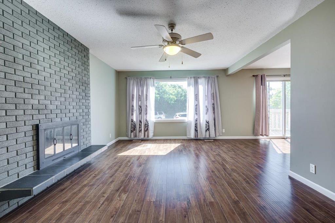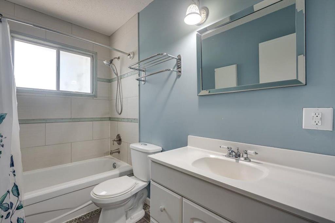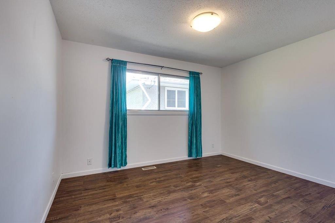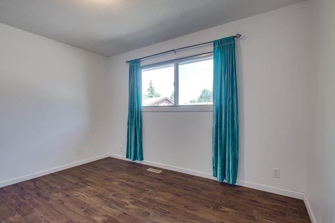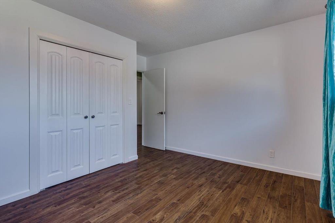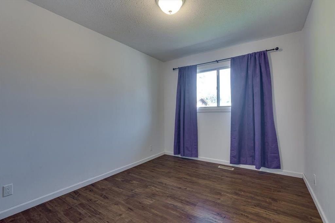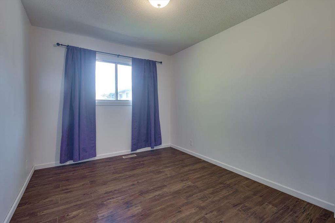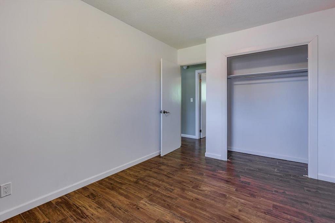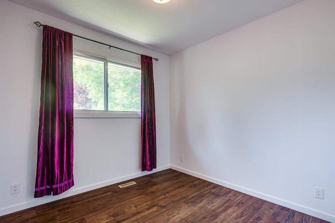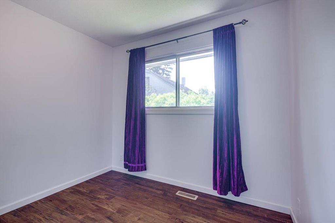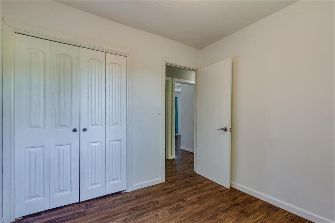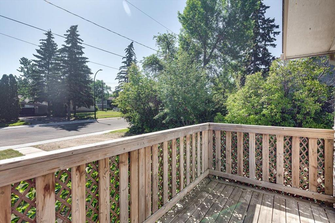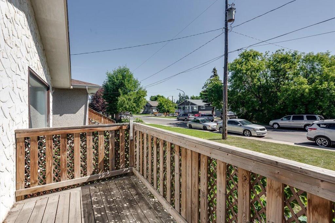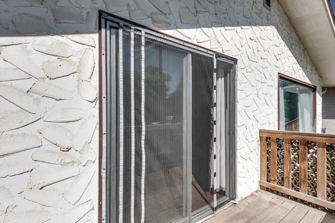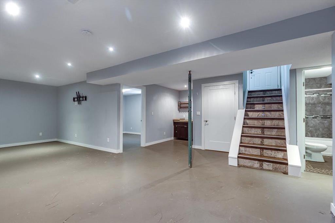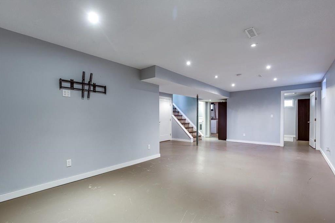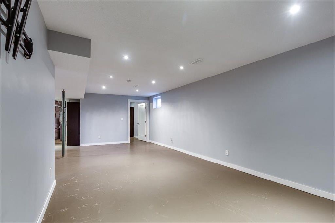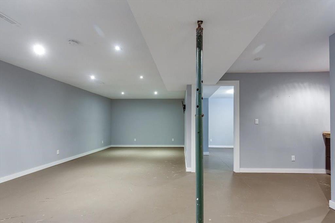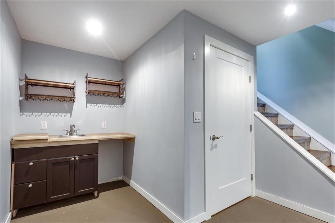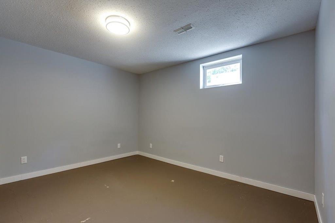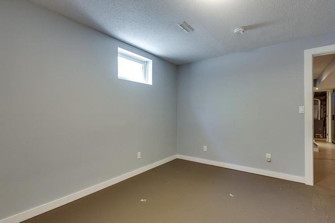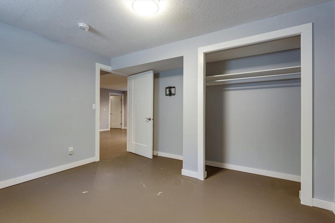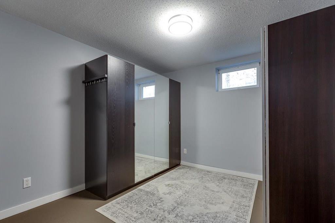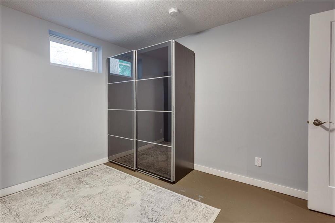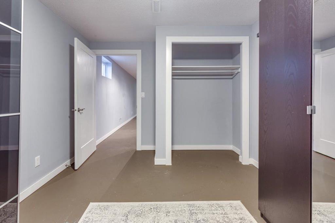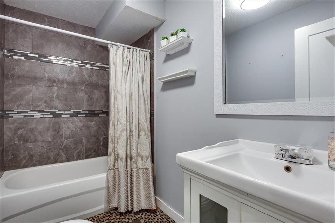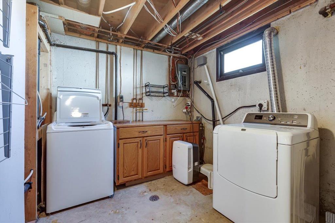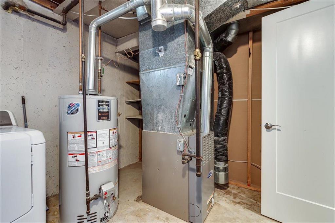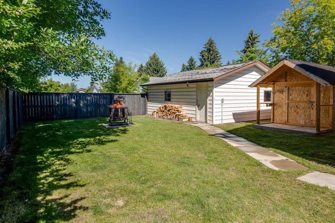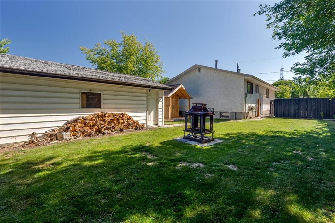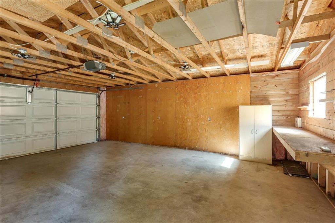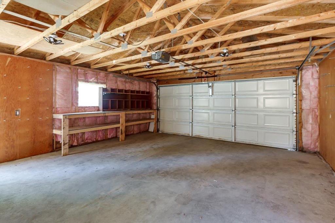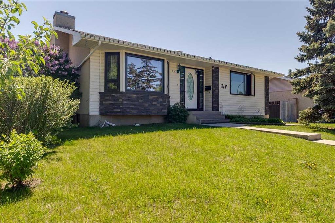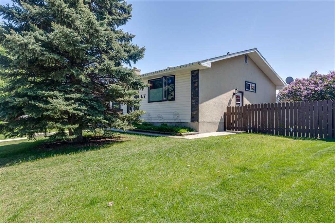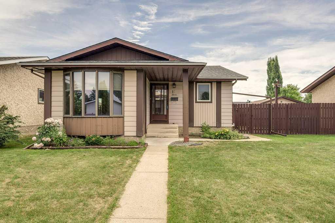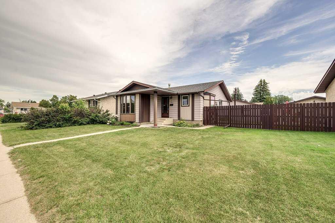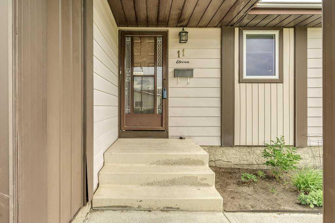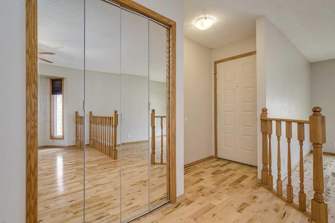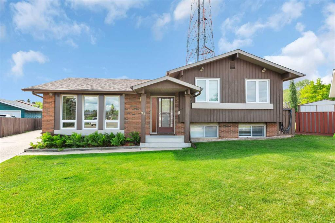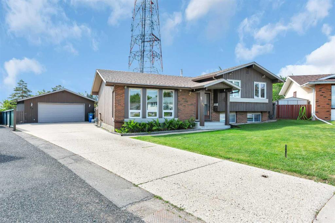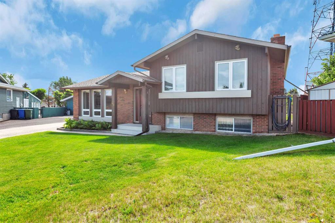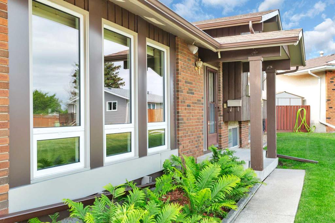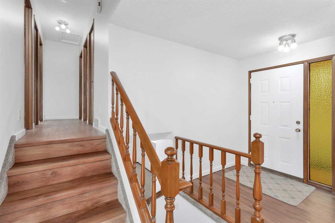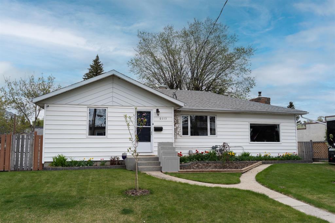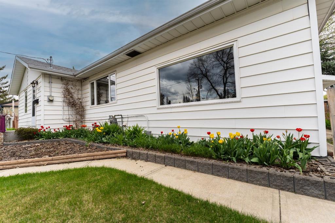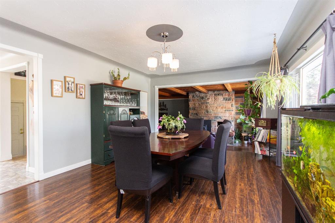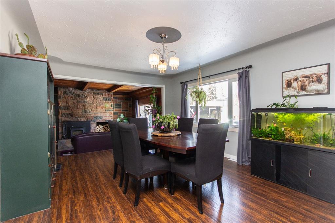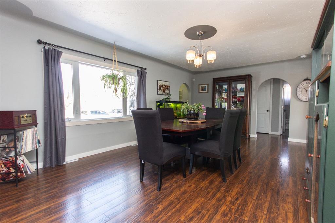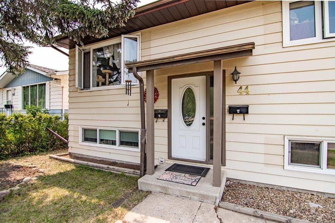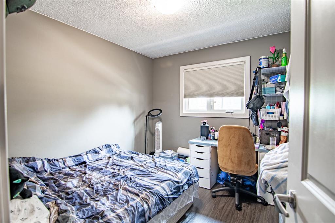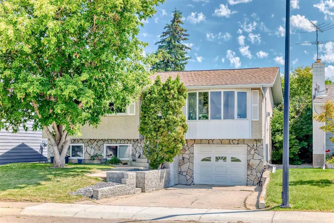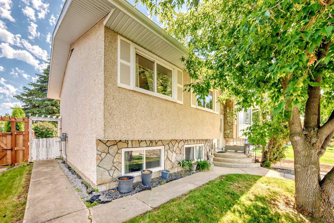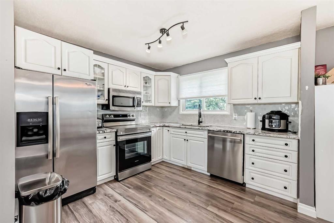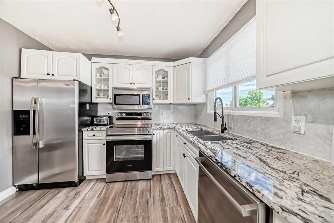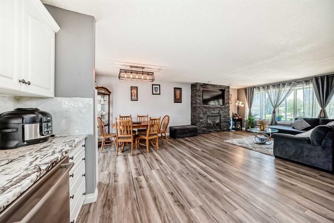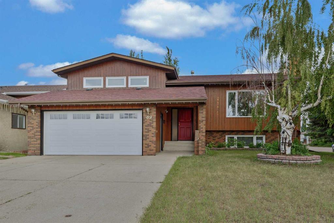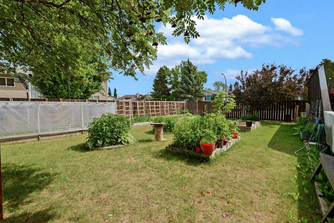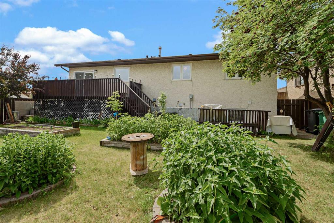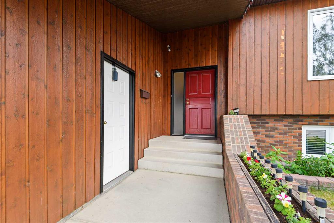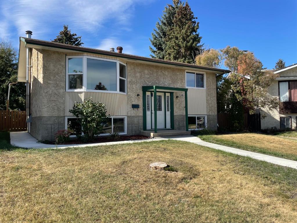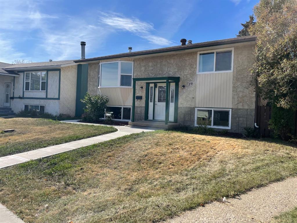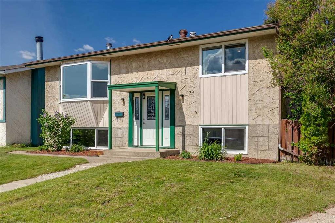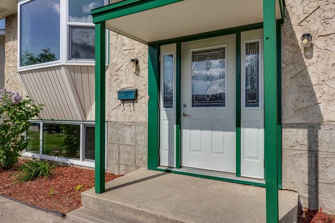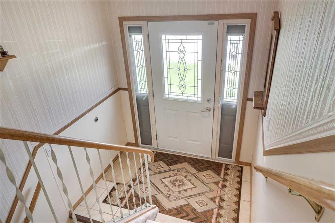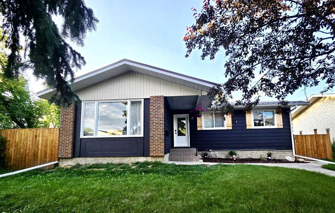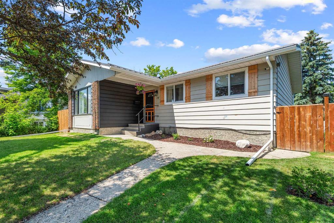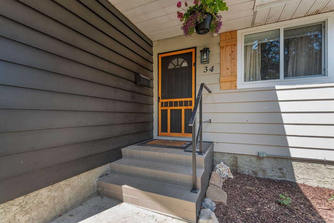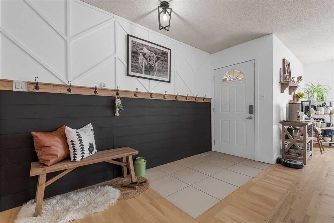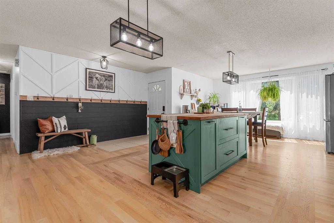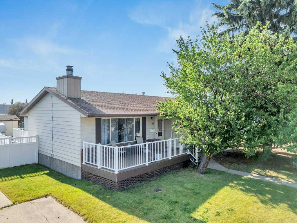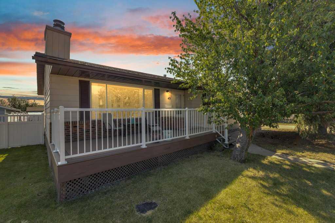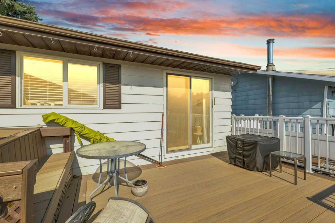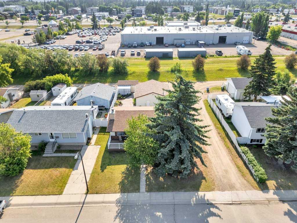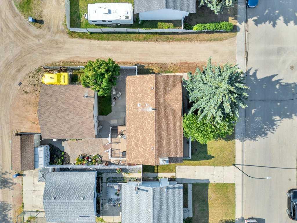6308 61 Avenue
Red Deer T4N 5R8
MLS® Number: A2219750
$ 389,500
5
BEDROOMS
2 + 0
BATHROOMS
1,092
SQUARE FEET
1973
YEAR BUILT
Vacant, Cleaned, and Move-In Ready! This cozy, fully developed 5-bedroom, 2-bathroom bi-level home offers over 2,000 sq ft of bright, functional living space — perfect for first-time buyers, families, or investors. Recently vacated and cleaned, it’s ready for immediate possession! The upper level features 3 bedrooms, a full bath, a sun-filled living room with large windows and patio doors, and a front deck for relaxing. The kitchen includes appliances and plenty of storage. Laminate and tile flooring throughout — no carpet! The professionally developed basement (2020) adds 2 large bedrooms, another full bath, a spacious rec room, and laundry with a newer washer, dryer, and hot water tank. Furnace updates (2025) include a new motherboard and blower motor. Outside, enjoy a double detached garage (wired for projects) and ample off-street parking, including RV space. Located just 2 blocks from the Dawe Centre, with transit, shopping, and more nearby. A move-In ready gem — book your showing today!
| COMMUNITY | Highland Green |
| PROPERTY TYPE | Detached |
| BUILDING TYPE | House |
| STYLE | Bi-Level |
| YEAR BUILT | 1973 |
| SQUARE FOOTAGE | 1,092 |
| BEDROOMS | 5 |
| BATHROOMS | 2.00 |
| BASEMENT | Finished, Full |
| AMENITIES | |
| APPLIANCES | Dishwasher, Range Hood, Refrigerator, Stove(s), Washer/Dryer |
| COOLING | None |
| FIREPLACE | None |
| FLOORING | Laminate |
| HEATING | Forced Air, Natural Gas |
| LAUNDRY | Electric Dryer Hookup, Washer Hookup |
| LOT FEATURES | Back Lane |
| PARKING | Double Garage Detached, Gravel Driveway |
| RESTRICTIONS | None Known |
| ROOF | Shingle |
| TITLE | Fee Simple |
| BROKER | CIR Realty |
| ROOMS | DIMENSIONS (m) | LEVEL |
|---|---|---|
| Game Room | 26`0" x 11`8" | Basement |
| Bedroom | 12`2" x 11`10" | Basement |
| Kitchenette | 9`0" x 4`11" | Basement |
| Furnace/Utility Room | 8`11" x 13`10" | Basement |
| Bedroom | 12`7" x 10`2" | Basement |
| 4pc Bathroom | 0`0" x 0`0" | Basement |
| Kitchen | 12`5" x 7`10" | Main |
| Dining Room | 7`9" x 12`8" | Main |
| Living Room | 12`1" x 19`5" | Main |
| Bedroom - Primary | 12`5" x 12`1" | Main |
| 4pc Bathroom | 8`9" x 4`11" | Main |
| Bedroom | 12`5" x 9`0" | Main |
| Bedroom | 8`9" x 9`0" | Main |




