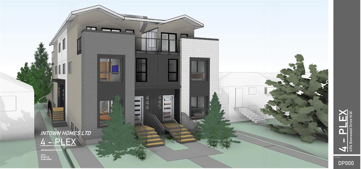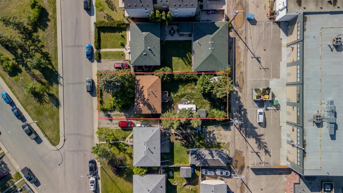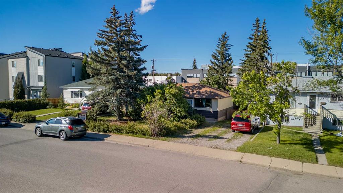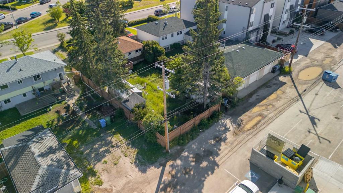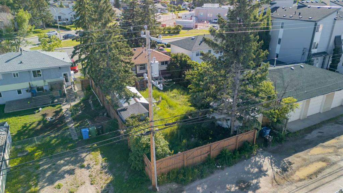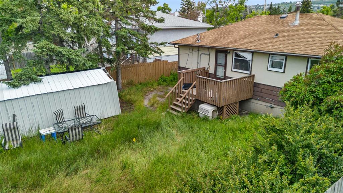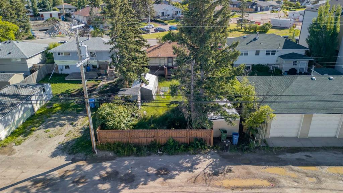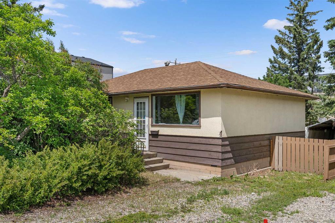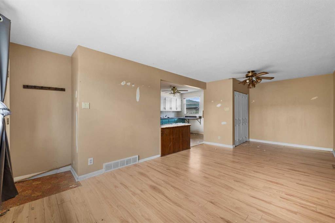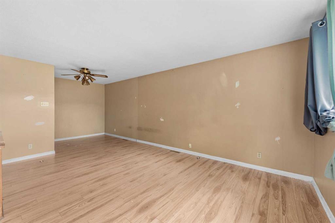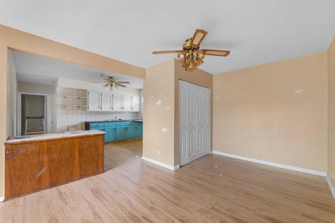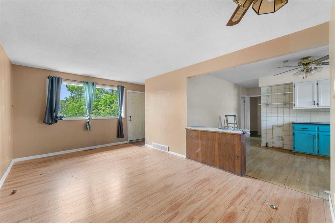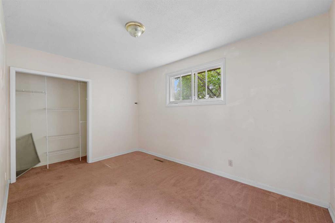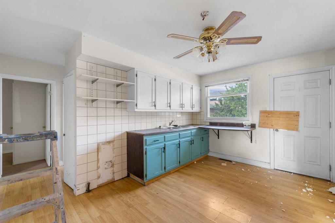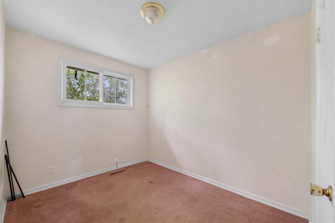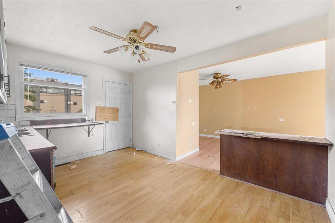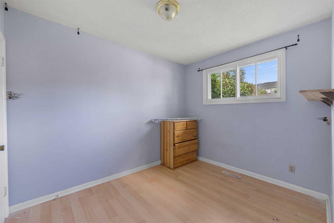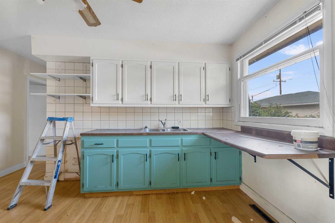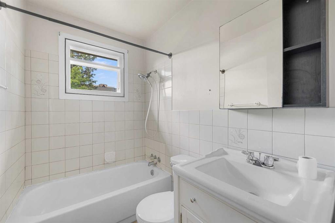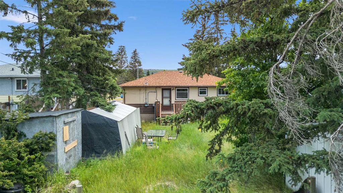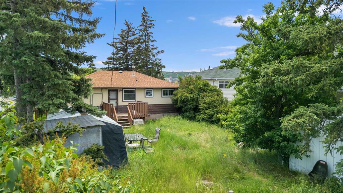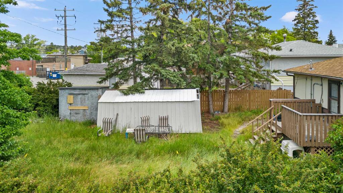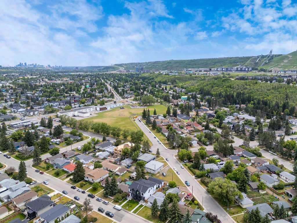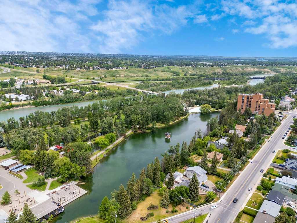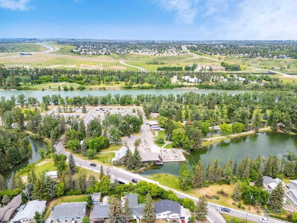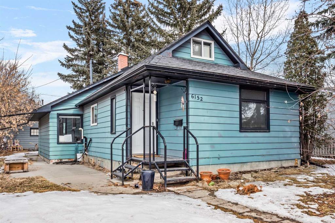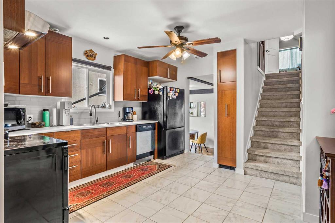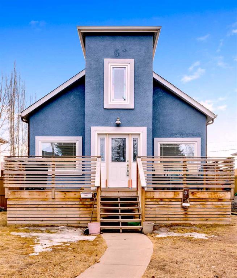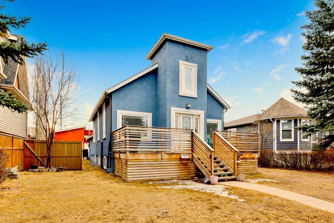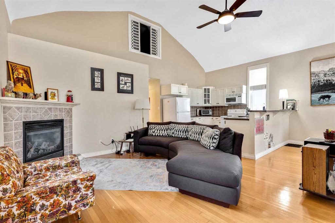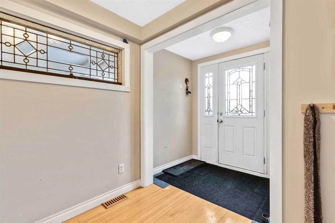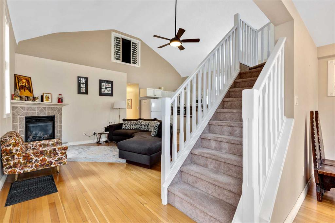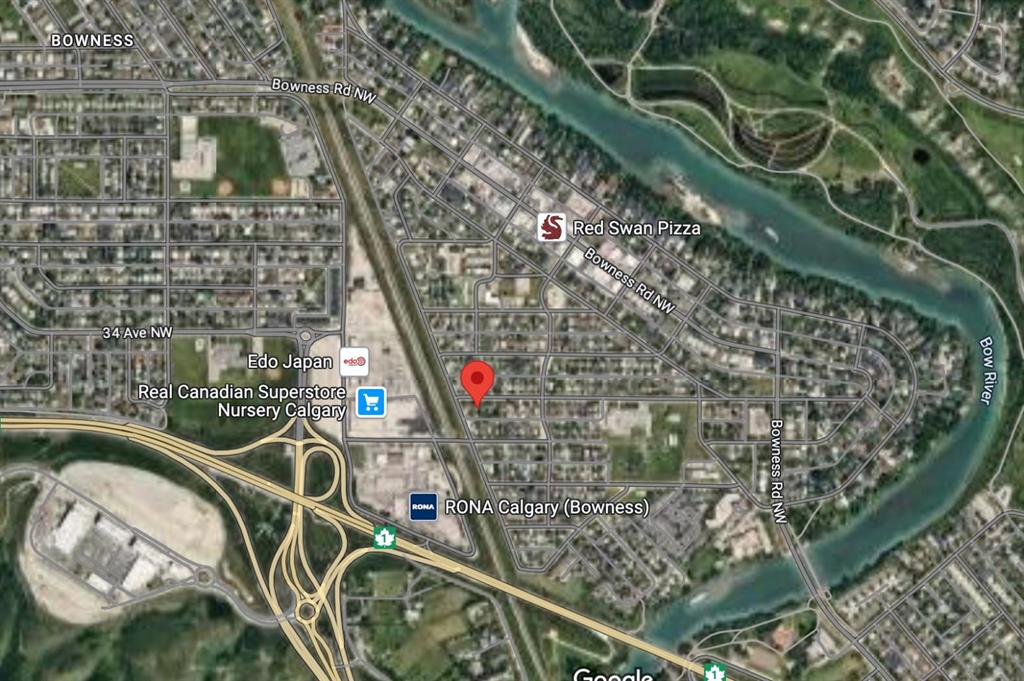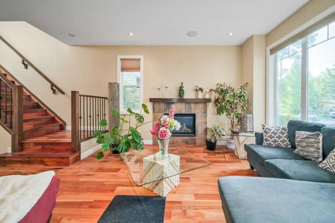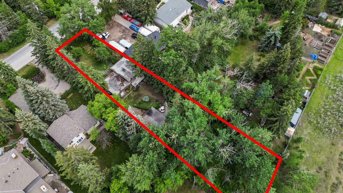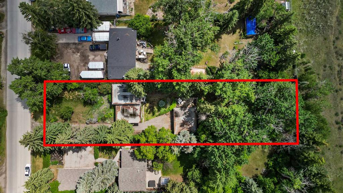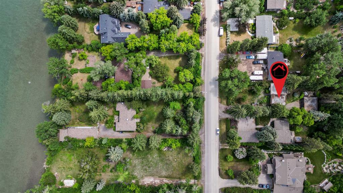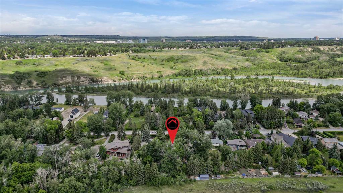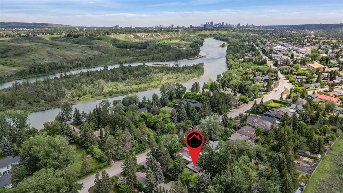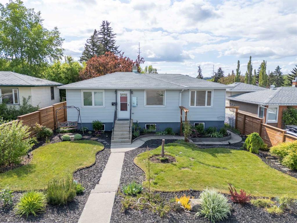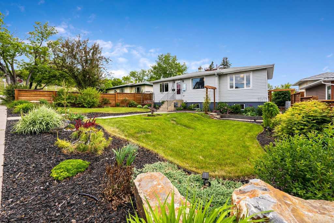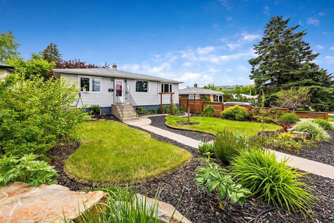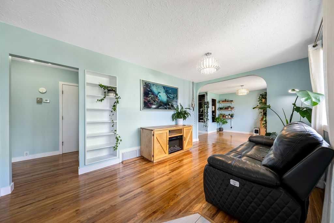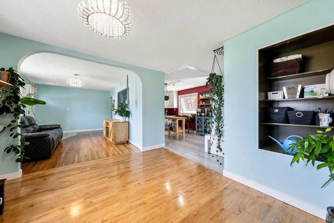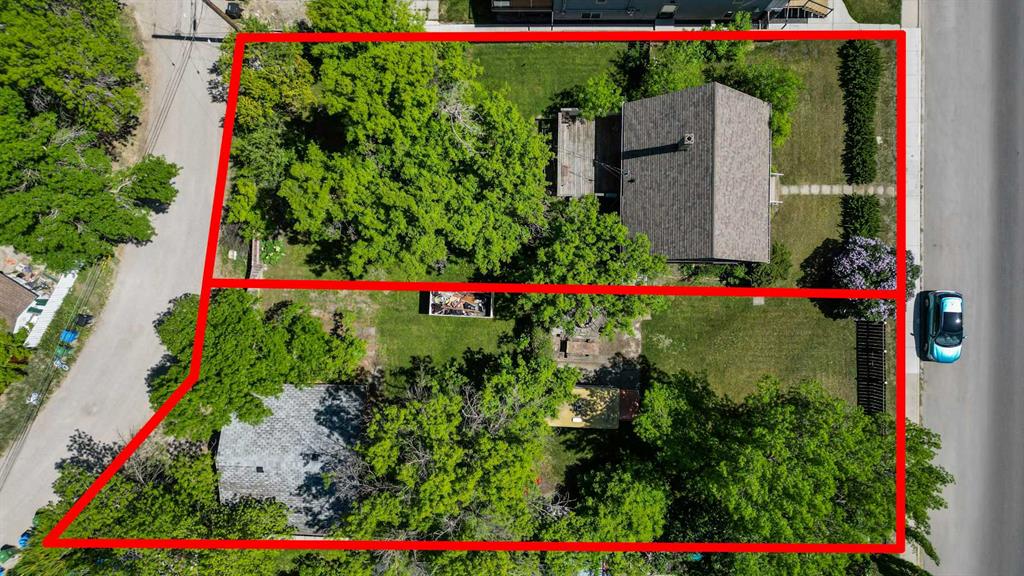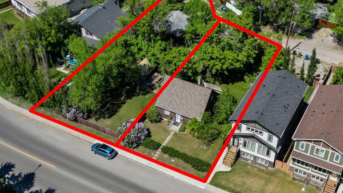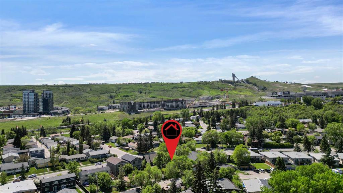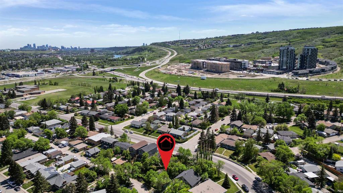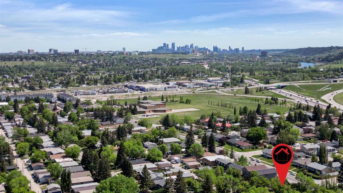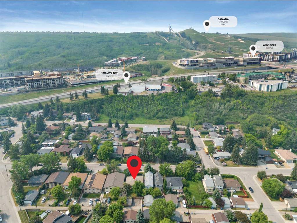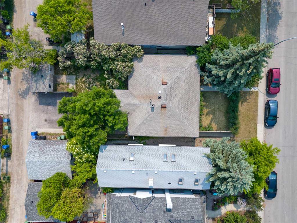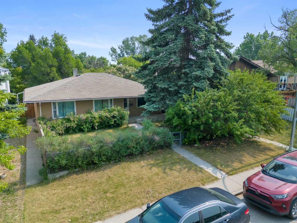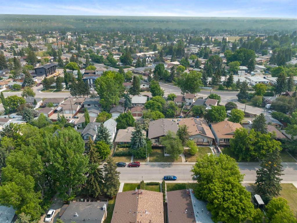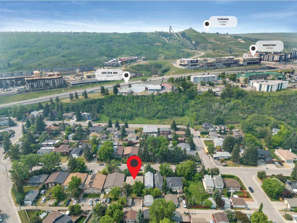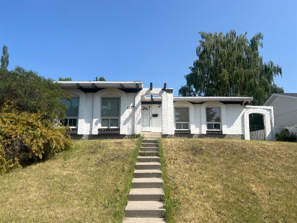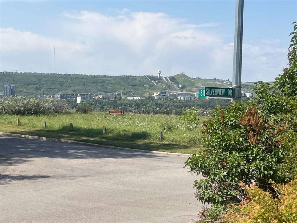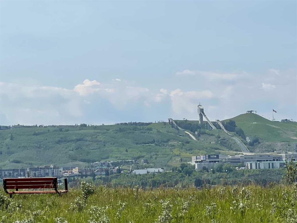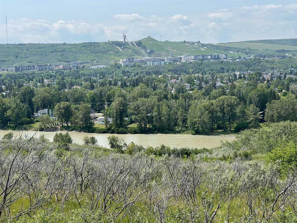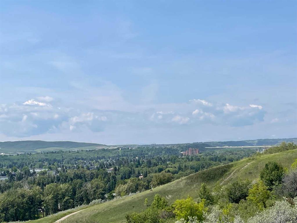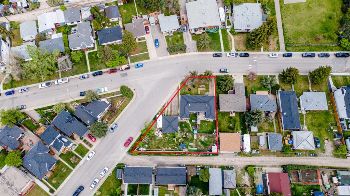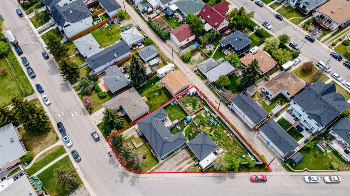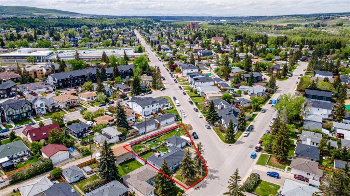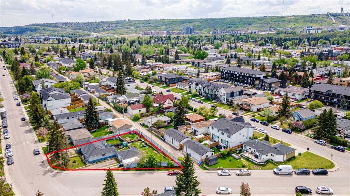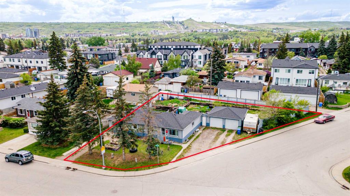6316 Bowwood Drive NW
Calgary T3B 2G4
MLS® Number: A2233300
$ 849,990
3
BEDROOMS
1 + 0
BATHROOMS
889
SQUARE FEET
1957
YEAR BUILT
**Investor, Builder, Developer Alert ** Development Opportunity in Desirable Bowness – DP Approved 8-Unit 4-Plex Lot - Qualifies for MLI Select Program through the CMHC. An exceptional opportunity awaits in the heart of Bowness! This 50 ft x 125 ft lot is being sold with an approved Development Permit (DP) in place for a thoughtfully designed 3-storey 4-plex, featuring 8 units in total – four 3-storey townhomes with upper level balconies and four 1-bedroom legal basement suites with private entry. The approved plans also include 4 single garages accessible from the rear lane. Perfectly positioned on a quiet street across from a peaceful greenspace, this location offers an unbeatable balance of nature and urban convenience. Just 7 minutes to Bowness Park, enjoy quick access to one of Calgary’s most cherished outdoor spaces. Whether you're commuting downtown or escaping west on Highway 1 toward Banff, you’ll appreciate the smooth, efficient travel options this location provides. The current structure is a 3-bedroom, 1-bathroom bungalow with an open-concept 889 sq ft layout, sold as-is. Whether you're a developer ready to break ground or an investor looking to hold a prime parcel with plans in place, this is a rare find in one of Calgary's most established communities. Don’t miss out on this turnkey development-ready property in vibrant Bowness. Hurry and book you showing today!
| COMMUNITY | Bowness |
| PROPERTY TYPE | Detached |
| BUILDING TYPE | House |
| STYLE | Bungalow |
| YEAR BUILT | 1957 |
| SQUARE FOOTAGE | 889 |
| BEDROOMS | 3 |
| BATHROOMS | 1.00 |
| BASEMENT | None |
| AMENITIES | |
| APPLIANCES | None |
| COOLING | None |
| FIREPLACE | N/A |
| FLOORING | Carpet, Laminate |
| HEATING | Forced Air |
| LAUNDRY | Main Level |
| LOT FEATURES | Back Lane, Back Yard, City Lot, Interior Lot, Level, Open Lot, Private, Rectangular Lot, Street Lighting, Subdivided, Views |
| PARKING | Off Street |
| RESTRICTIONS | None Known |
| ROOF | Asphalt Shingle |
| TITLE | Fee Simple |
| BROKER | RE/MAX Crown |
| ROOMS | DIMENSIONS (m) | LEVEL |
|---|---|---|
| Bedroom - Primary | 9`0" x 13`0" | Main |
| Bedroom | 12`4" x 8`3" | Main |
| Bedroom | 10`7" x 8`3" | Main |
| 4pc Bathroom | 7`2" x 5`0" | Main |
| Dining Room | 9`11" x 11`3" | Main |
| Kitchen | 14`0" x 9`11" | Main |
| Living Room | 13`5" x 11`3" | Main |

