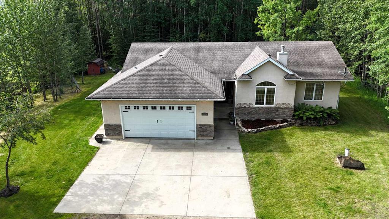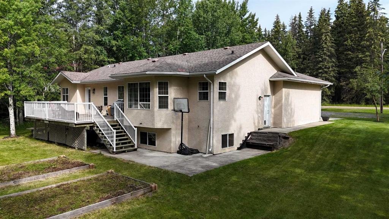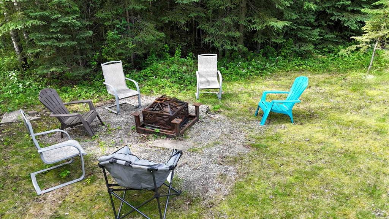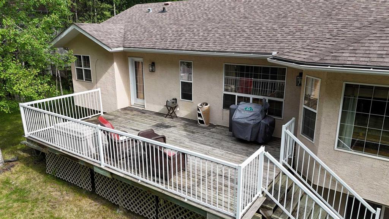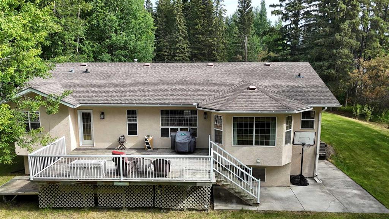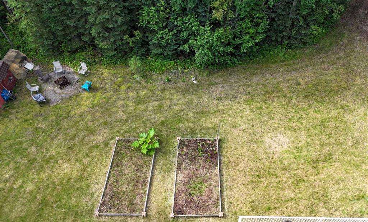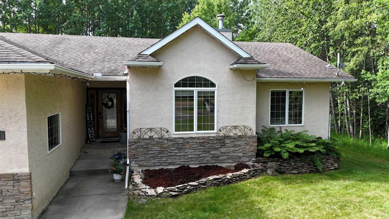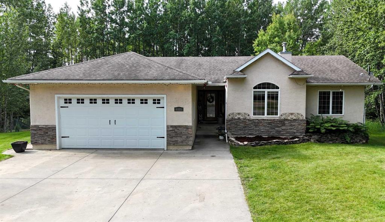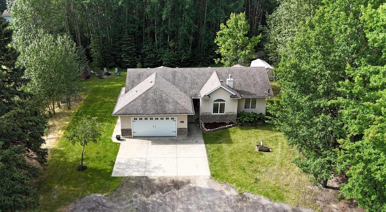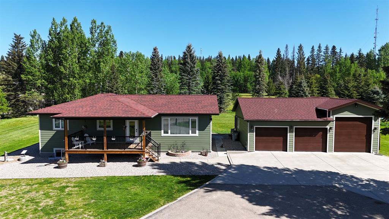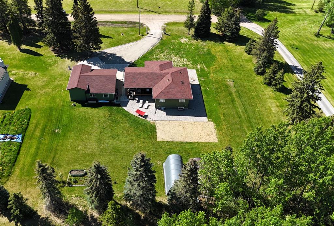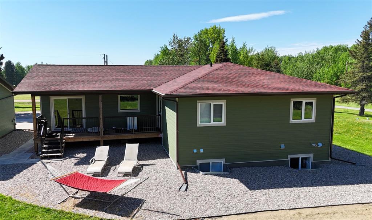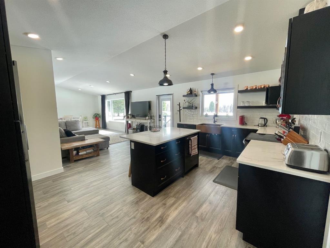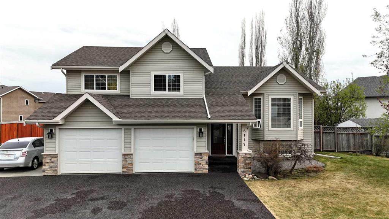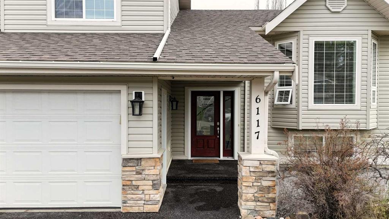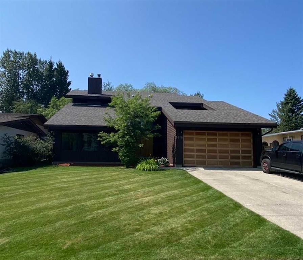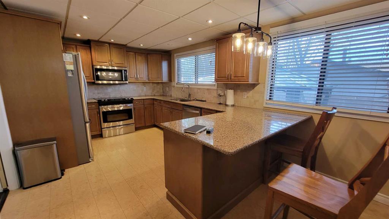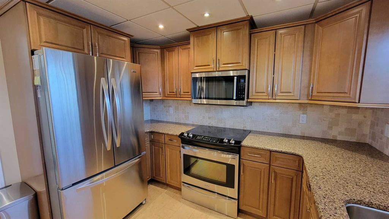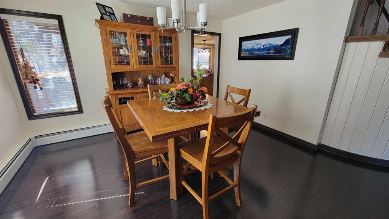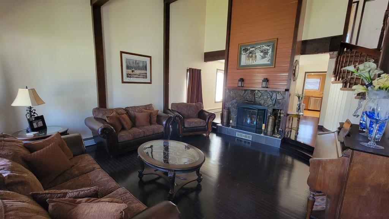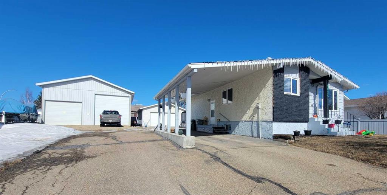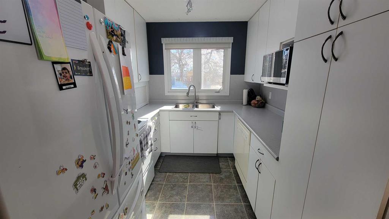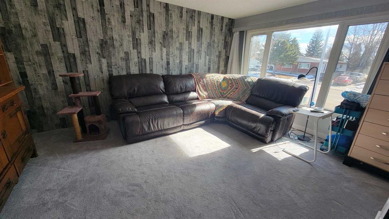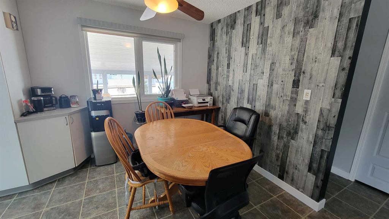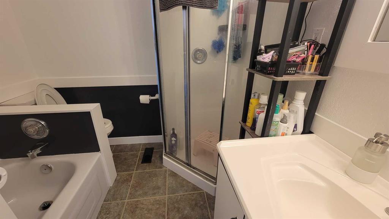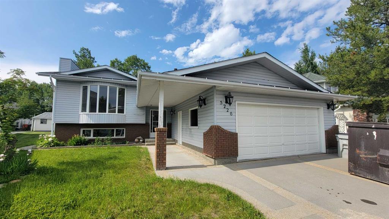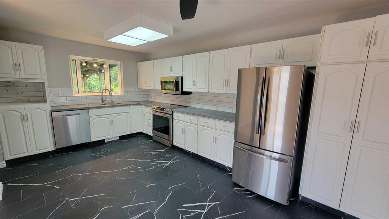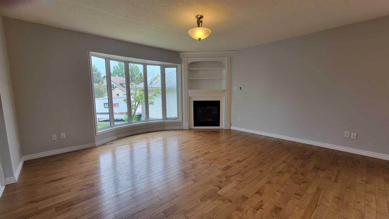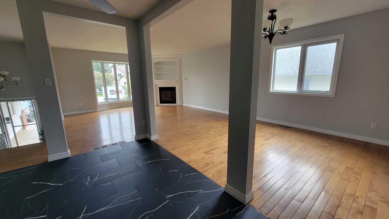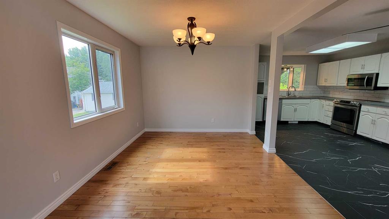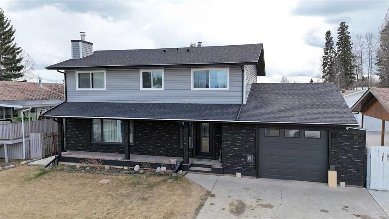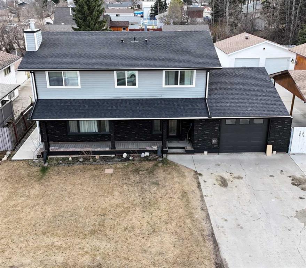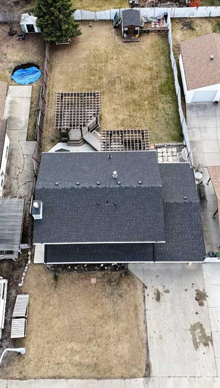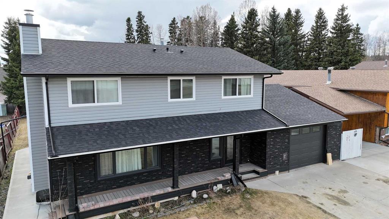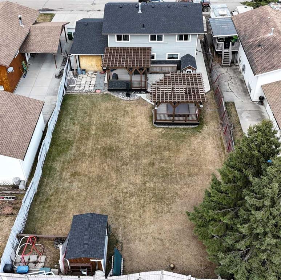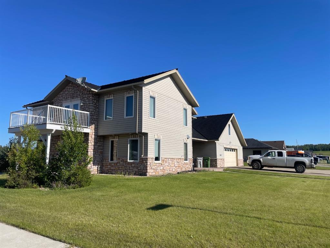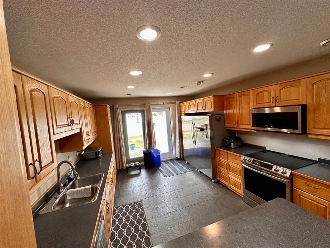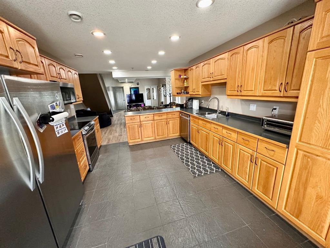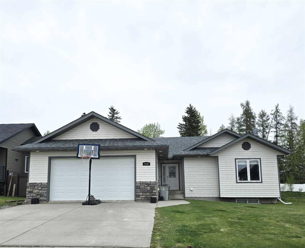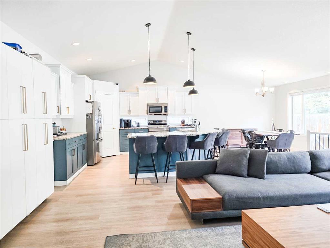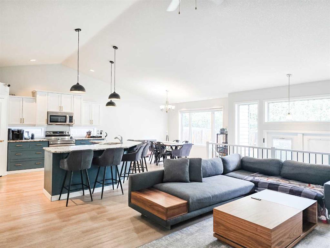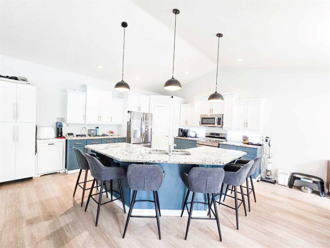$ 549,000
6
BEDROOMS
3 + 0
BATHROOMS
1,483
SQUARE FEET
2001
YEAR BUILT
Discover the perfect blend of space, comfort and convenience with this stunning home located within town limits on a rare 1.02 acre lot. Built by Mint Homes, this property offers all the benefits of acreage living while being minutes from schools, shopping and local amenities. A spacious foyer welcomes you into the home where the main floor features 1,386 suare feet of well-designed living space, including a large open concept kitchen, dining and living area, ideal for families and entertaining. The Primary bedroom has a full ensuite, two additional bedrooms and a 4 piece main bathroom and laundry room. The fully finished basement adds an additional 1229 square feet of living space including a huge family room with fireplace, three more bedrooms, a 4-piece bathroom and utility room. Large rear deck overlooking the back wooded area for privacy and natural beauty. In-floor heat, central air condtioning, new hot water tank and plumbed for central vac., are just some of the great features of this home. Whether you are looking for more space, privacy, or just the charm of acreage living with urban convenience in town, this property is a must see.
| COMMUNITY | |
| PROPERTY TYPE | Detached |
| BUILDING TYPE | House |
| STYLE | Bungalow |
| YEAR BUILT | 2001 |
| SQUARE FOOTAGE | 1,483 |
| BEDROOMS | 6 |
| BATHROOMS | 3.00 |
| BASEMENT | Finished, Full |
| AMENITIES | |
| APPLIANCES | Central Air Conditioner, Dishwasher, Dryer, Garage Control(s), Stove(s), Washer, Window Coverings |
| COOLING | Central Air |
| FIREPLACE | Basement, Electric, Raised Hearth, Tile |
| FLOORING | Carpet, Hardwood, Laminate, Linoleum |
| HEATING | Boiler, In Floor, Floor Furnace, Forced Air, Natural Gas |
| LAUNDRY | Laundry Room, Main Level |
| LOT FEATURES | Front Yard, Garden, Lawn, Many Trees, Rectangular Lot, Wooded |
| PARKING | Double Garage Attached, Front Drive, Garage Door Opener, Garage Faces Front, Gravel Driveway, Outside |
| RESTRICTIONS | None Known |
| ROOF | Asphalt Shingle |
| TITLE | Fee Simple |
| BROKER | CENTURY 21 TWIN REALTY |
| ROOMS | DIMENSIONS (m) | LEVEL |
|---|---|---|
| 4pc Bathroom | 9`8" x 4`11" | Basement |
| Bedroom | 11`1" x 11`7" | Basement |
| Bedroom | 12`7" x 10`8" | Basement |
| Bedroom | 10`1" x 11`8" | Basement |
| Game Room | 24`9" x 28`7" | Basement |
| Furnace/Utility Room | 9`8" x 6`6" | Basement |
| 4pc Bathroom | 5`0" x 9`0" | Main |
| 4pc Ensuite bath | 10`4" x 9`0" | Main |
| Bedroom | 10`8" x 10`8" | Main |
| Bedroom | 10`2" x 11`9" | Main |
| Dining Room | 5`11" x 12`0" | Main |
| Foyer | 6`11" x 8`5" | Main |
| Kitchen | 15`0" x 15`9" | Main |
| Living Room | 17`5" x 14`7" | Main |
| Bedroom - Primary | 13`3" x 13`0" | Main |
| Laundry | 6`11" x 8`10" | Main |

