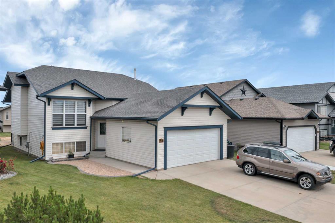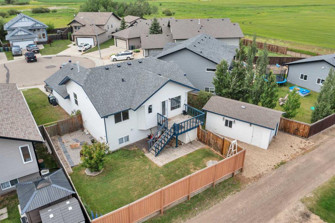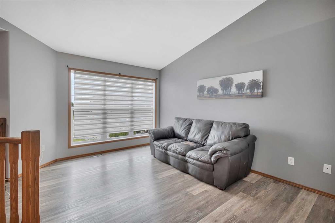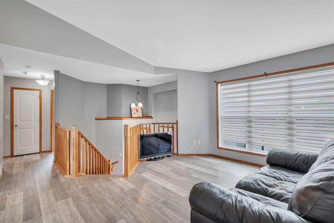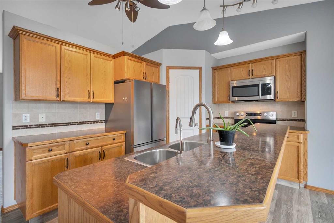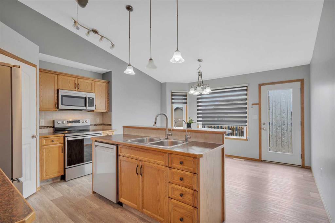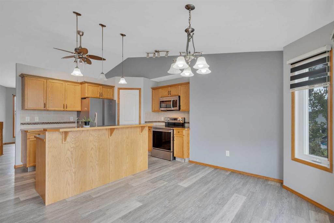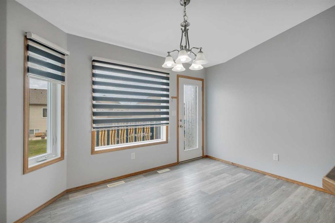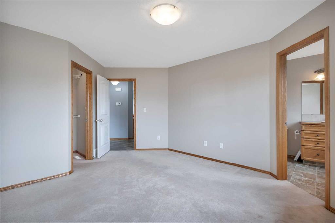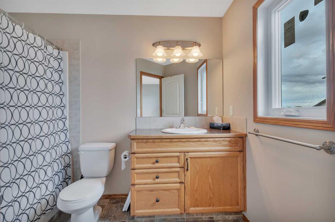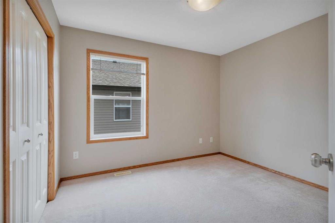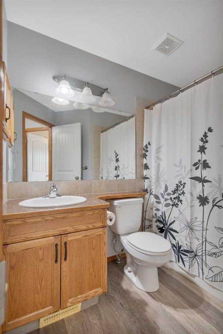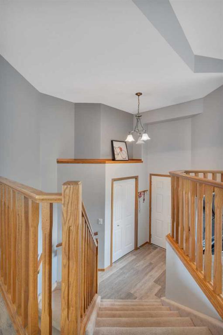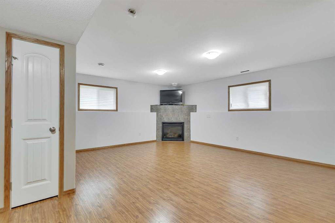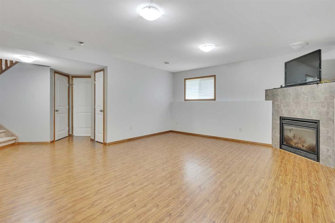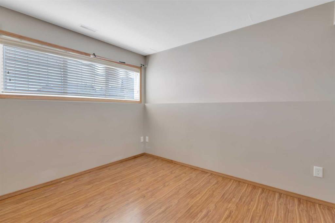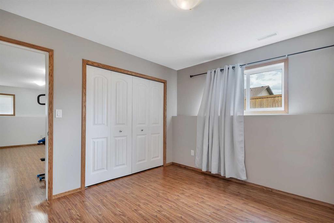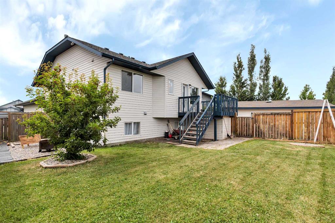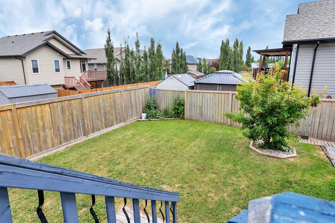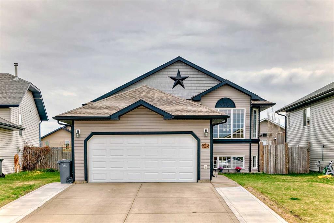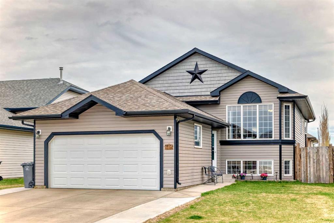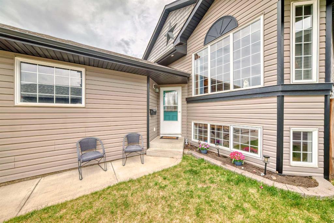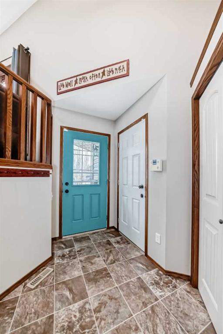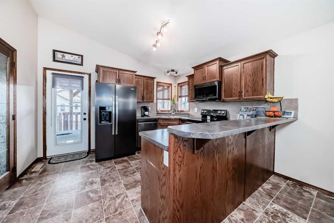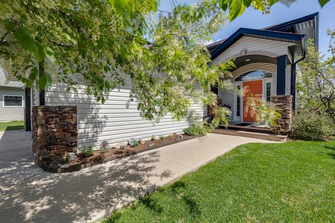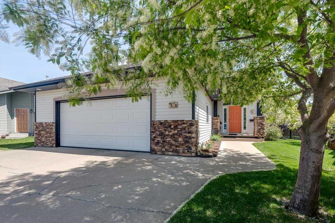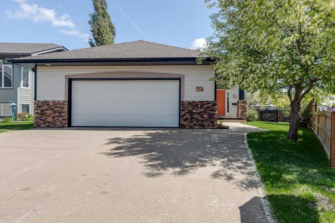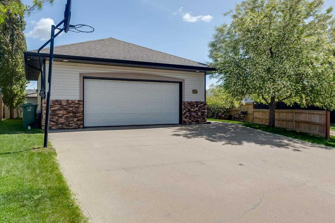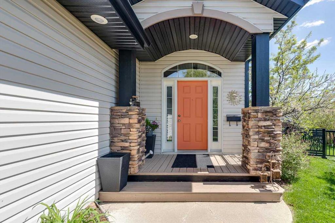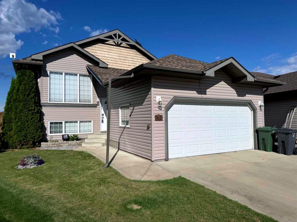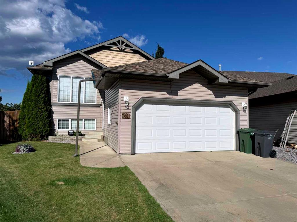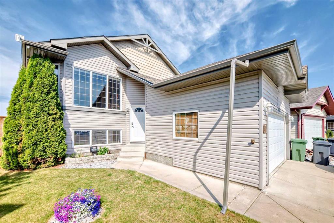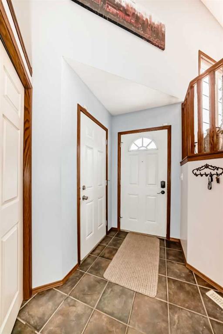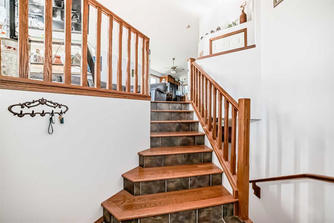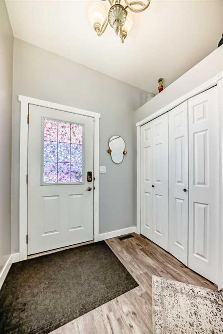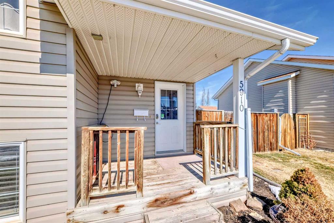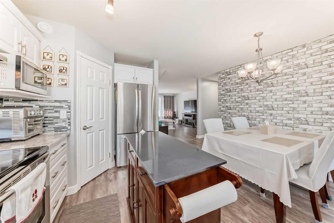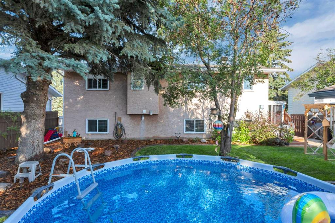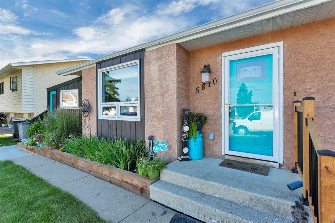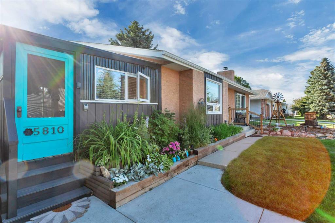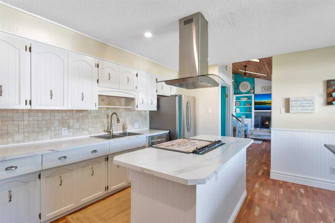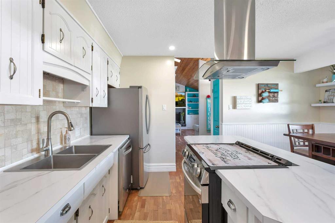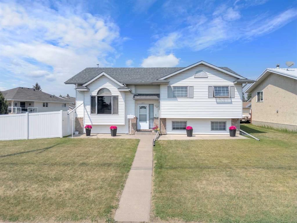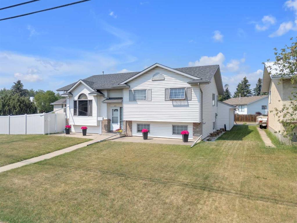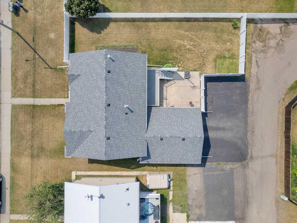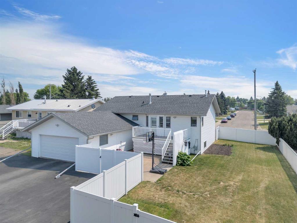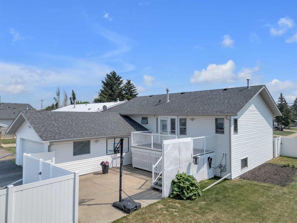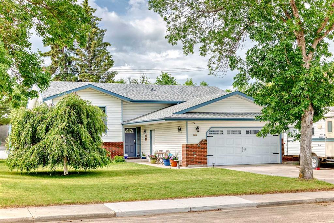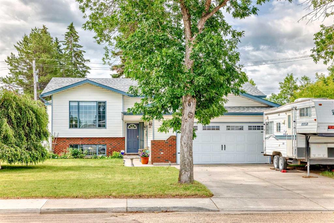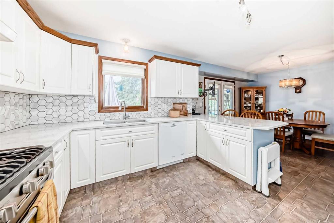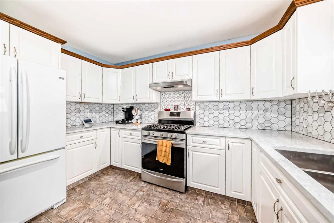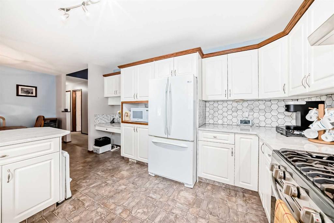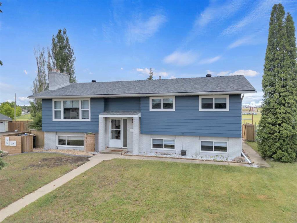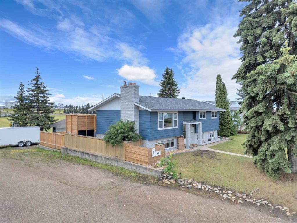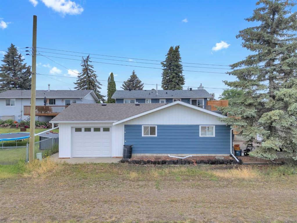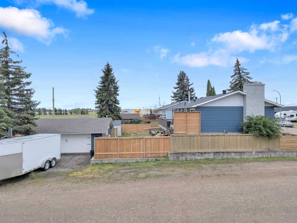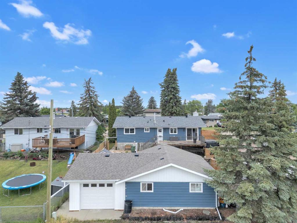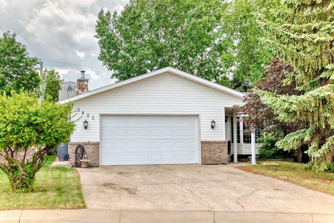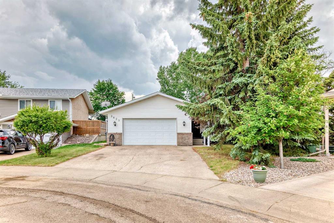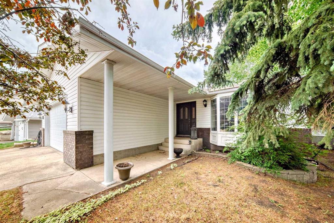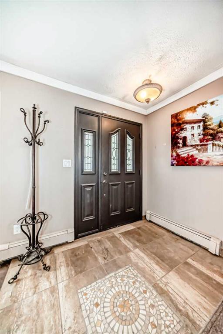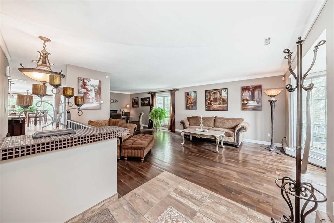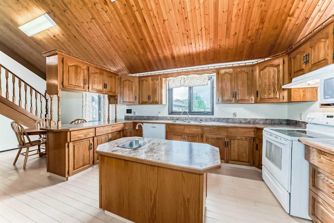6407 60 StreetClose
Ponoka T4J 1W1
MLS® Number: A2240334
$ 450,000
4
BEDROOMS
3 + 0
BATHROOMS
1,084
SQUARE FEET
2007
YEAR BUILT
Visit REALTOR® website for additional information. This fully finished bi-level with attached garage plus a bonus single detached garage is on a spacious pie-shaped lot in a quiet close on the edge of Ponoka. The open-concept main floor boasts vaulted ceilings creating a bright feel over the generous living room, kitchen, & dining area. The kitchen features ample cabinetry, a walk-in pantry, a tile backsplash, & a large central island with breakfast bar. The dining area opens onto a raised deck with views of the beautifully landscaped & fully fenced backyard. Upstairs includes 2 beds, including a primary suite complete with a 4-piece ensuite & walk-in closet. Downstairs, offers 2 more beds, a rec room with a gas fireplace, another 4 pc bath & laundry. The large yard features a garden, flower beds, & handy storage under the deck, making this property as practical as it is inviting. NOTE Back garage door opener needs reprogramming
| COMMUNITY | Meadowlark Estates |
| PROPERTY TYPE | Detached |
| BUILDING TYPE | House |
| STYLE | Bi-Level |
| YEAR BUILT | 2007 |
| SQUARE FOOTAGE | 1,084 |
| BEDROOMS | 4 |
| BATHROOMS | 3.00 |
| BASEMENT | Finished, Full |
| AMENITIES | |
| APPLIANCES | Dishwasher, Electric Range, Microwave Hood Fan, Refrigerator, Washer/Dryer, Water Softener, Window Coverings |
| COOLING | None |
| FIREPLACE | Gas |
| FLOORING | Ceramic Tile, Laminate, Linoleum, Wood |
| HEATING | Forced Air |
| LAUNDRY | Lower Level |
| LOT FEATURES | Back Lane, Back Yard, Cul-De-Sac, Front Yard, Landscaped, Lawn, Level, Pie Shaped Lot, Private, Street Lighting |
| PARKING | Double Garage Attached, Front Drive, Single Garage Detached |
| RESTRICTIONS | None Known |
| ROOF | Asphalt Shingle |
| TITLE | Fee Simple |
| BROKER | PG Direct Realty Ltd. |
| ROOMS | DIMENSIONS (m) | LEVEL |
|---|---|---|
| 4pc Bathroom | 9`8" x 4`11" | Basement |
| Bedroom | 13`2" x 12`1" | Basement |
| Bedroom | 9`8" x 11`7" | Basement |
| Game Room | 20`4" x 15`4" | Basement |
| Furnace/Utility Room | 11`3" x 13`9" | Basement |
| 4pc Bathroom | 6`10" x 7`11" | Main |
| 4pc Ensuite bath | 7`6" x 9`5" | Main |
| Bedroom | 10`1" x 10`11" | Main |
| Dining Room | 13`2" x 8`7" | Main |
| Other | 19`3" x 21`5" | Main |
| Kitchen | 14`9" x 9`9" | Main |
| Living Room | 13`7" x 14`6" | Main |
| Bedroom - Primary | 12`2" x 15`8" | Main |

