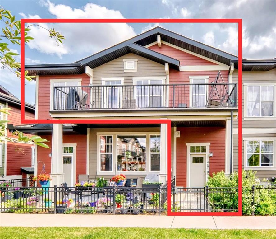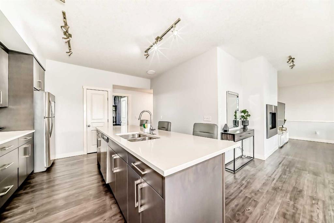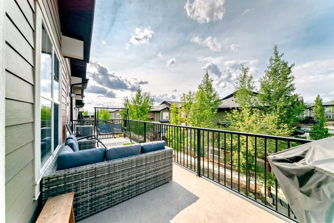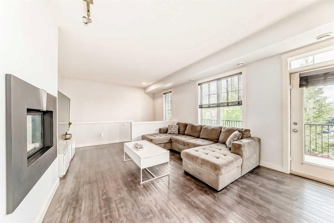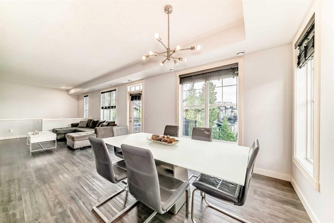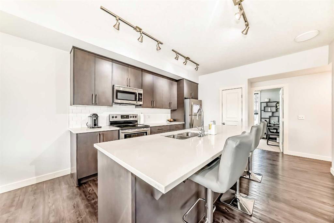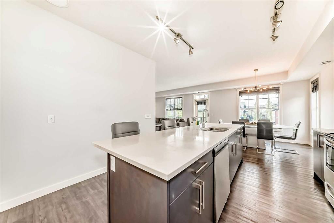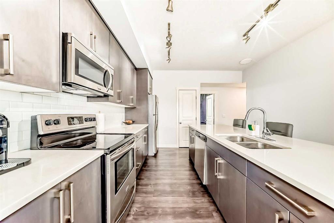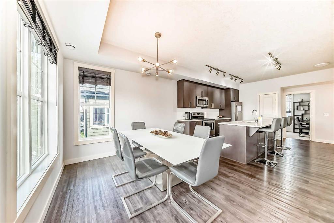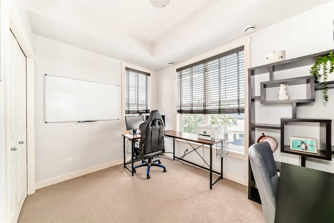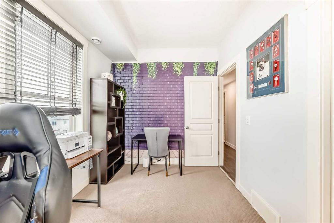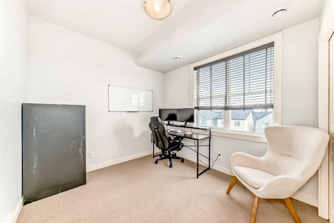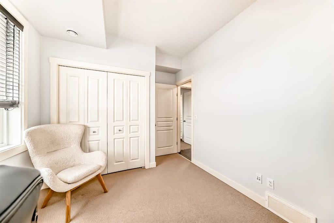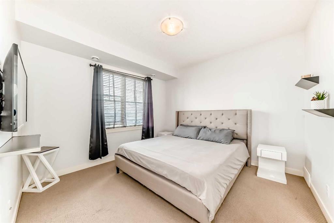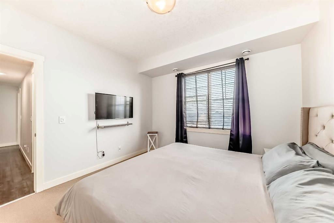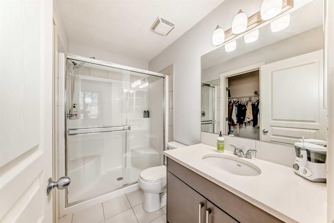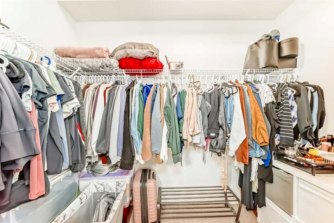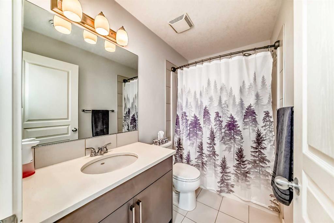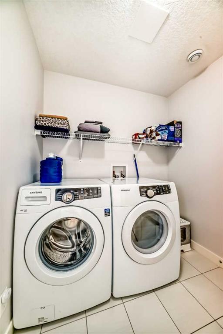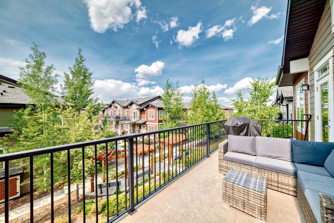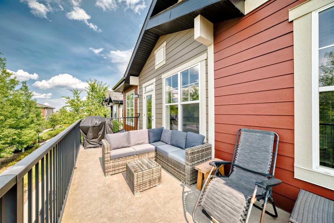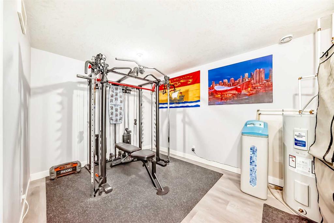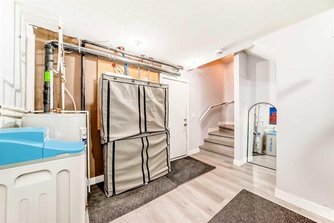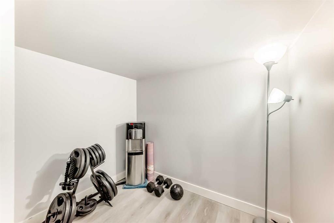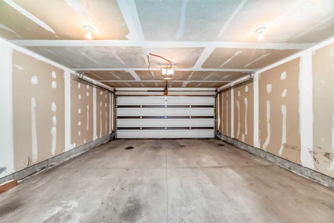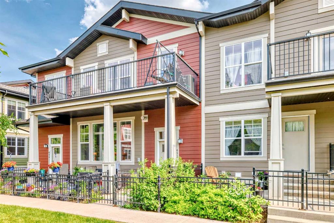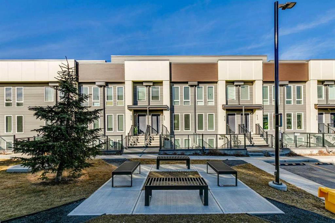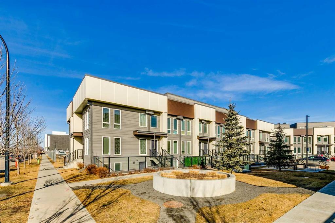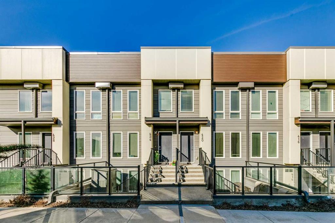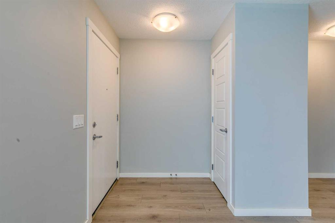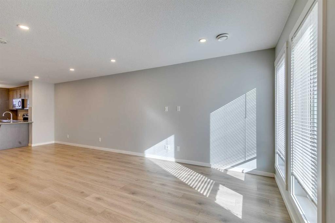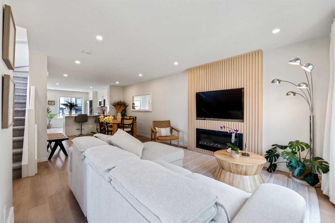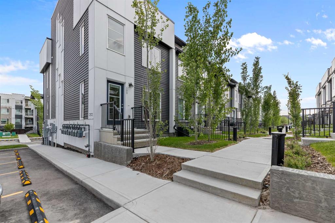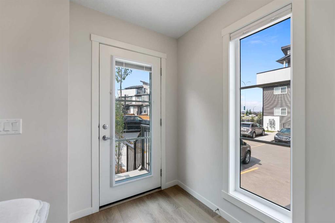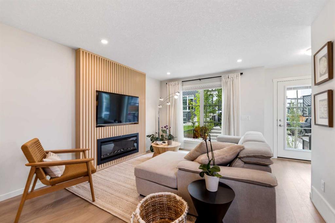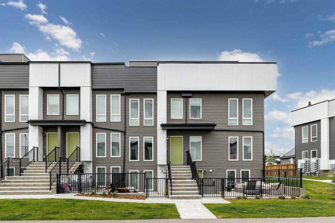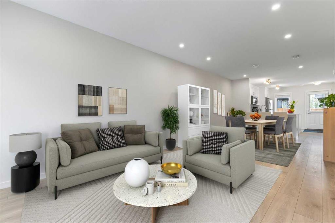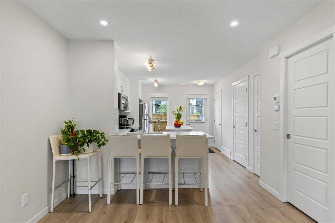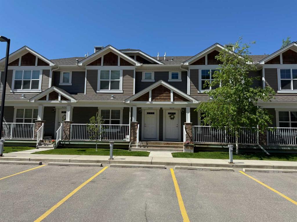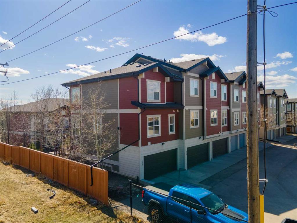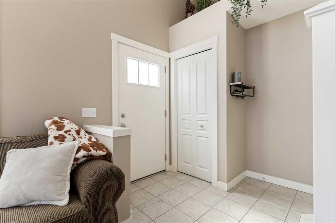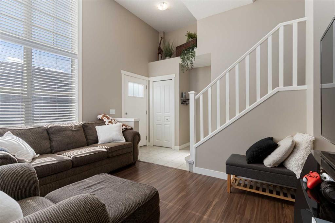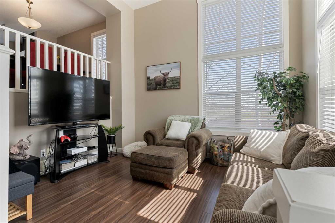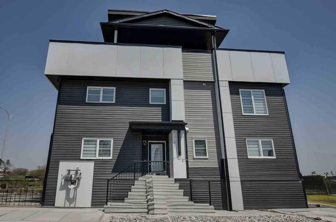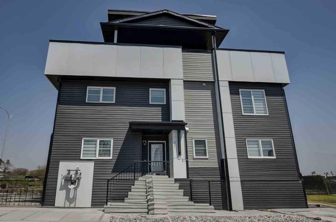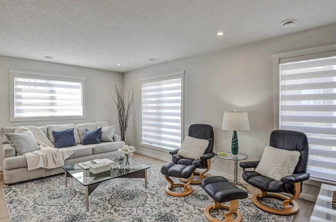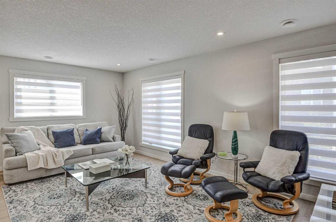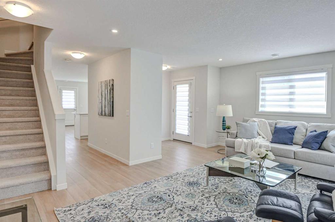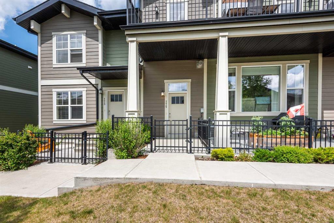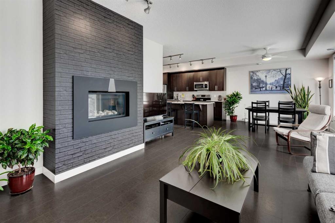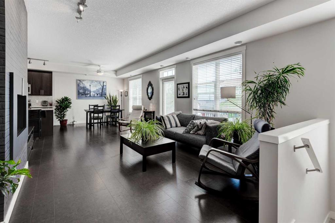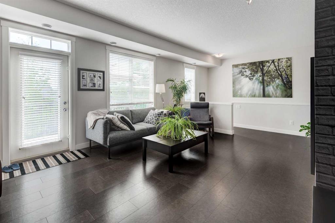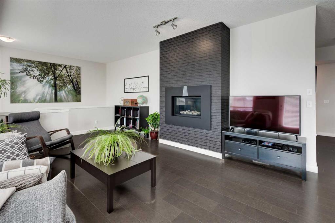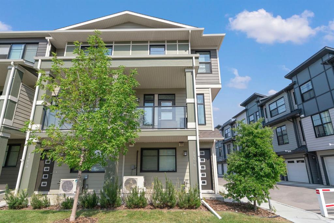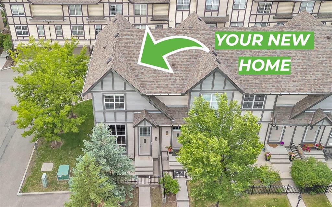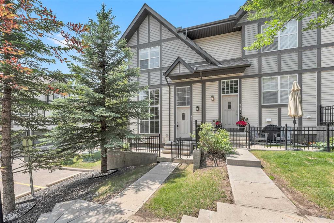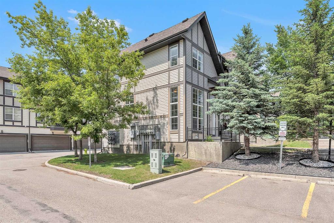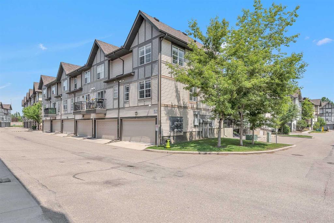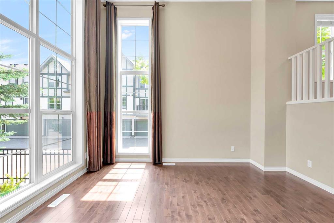652 Cranford Walk SE
Calgary T3M1R8
MLS® Number: A2236471
$ 489,000
3
BEDROOMS
2 + 0
BATHROOMS
1,324
SQUARE FEET
2014
YEAR BUILT
**OPEN HOUSE SATURDAY JULY 5TH HAS BEEN CANCELLED** This rare end-unit townhome in Cranston offers over 1,300 sq ft of bright, stylish living with no neighbors above and only one beside. Natural light pours in through extra windows, creating a warm, airy atmosphere throughout. All three bedrooms are located on the same level—perfect for families or anyone seeking single-level convenience. Enjoy smart upgrades like a video doorbell, keyless entry, and thermostat for modern ease. Relax or entertain on the oversized 175+ sq ft balcony with stunning mountain views. The finished basement offers flexible space for a gym, office, or rec room, plus extra storage. Additional features include a double attached garage, central A/C, water softener, and a brand-new hot water tank (2025). Well-kept, private, and move-in ready—this end unit is a standout. Schedule your showing today!
| COMMUNITY | Cranston |
| PROPERTY TYPE | Row/Townhouse |
| BUILDING TYPE | Five Plus |
| STYLE | Stacked Townhouse |
| YEAR BUILT | 2014 |
| SQUARE FOOTAGE | 1,324 |
| BEDROOMS | 3 |
| BATHROOMS | 2.00 |
| BASEMENT | Finished, Partial |
| AMENITIES | |
| APPLIANCES | Central Air Conditioner, Dishwasher, Garage Control(s), Microwave, Oven, Refrigerator, Washer/Dryer, Window Coverings |
| COOLING | Central Air |
| FIREPLACE | Gas |
| FLOORING | Carpet, Vinyl Plank |
| HEATING | Forced Air, Natural Gas |
| LAUNDRY | In Unit |
| LOT FEATURES | Back Lane, Few Trees, Landscaped, Low Maintenance Landscape |
| PARKING | Double Garage Attached |
| RESTRICTIONS | Easement Registered On Title, Utility Right Of Way |
| ROOF | Asphalt Shingle |
| TITLE | Leasehold |
| BROKER | Gravity Realty Group |
| ROOMS | DIMENSIONS (m) | LEVEL |
|---|---|---|
| Den | 13`4" x 9`5" | Basement |
| Storage | 7`6" x 7`0" | Basement |
| Entrance | 6`0" x 5`3" | Main |
| Living Room | 18`9" x 14`2" | Main |
| Dining Room | 11`2" x 9`7" | Main |
| Kitchen | 13`5" x 9`11" | Main |
| Balcony | 25`3" x 7`11" | Main |
| Bedroom | 10`7" x 8`3" | Main |
| Laundry | 6`7" x 5`4" | Main |
| 4pc Bathroom | 8`5" x 4`11" | Main |
| Bedroom | 10`0" x 9`3" | Main |
| Bedroom - Primary | 11`6" x 11`10" | Main |
| 3pc Ensuite bath | 8`7" x 4`11" | Main |
| Walk-In Closet | 8`7" x 4`8" | Main |

