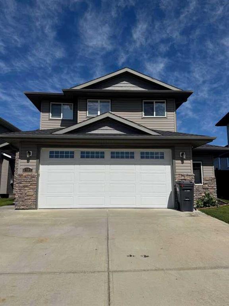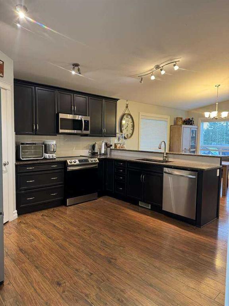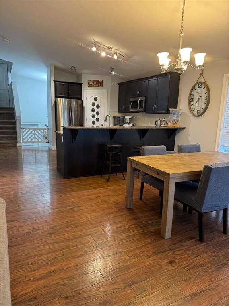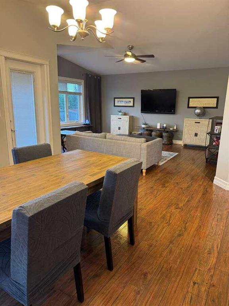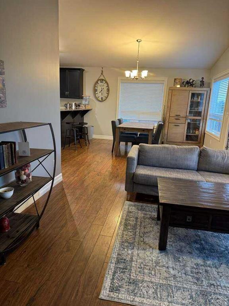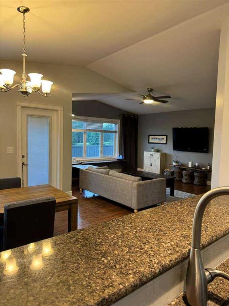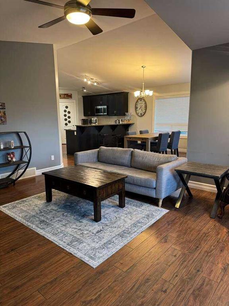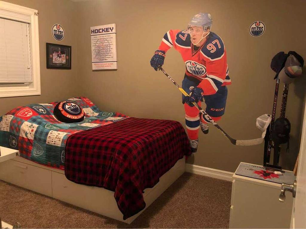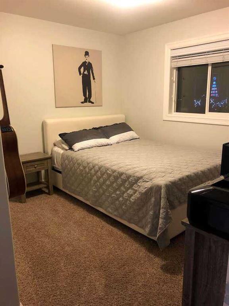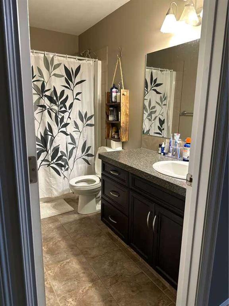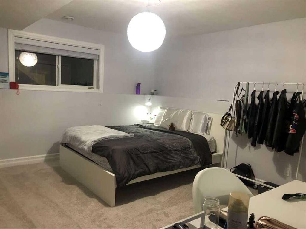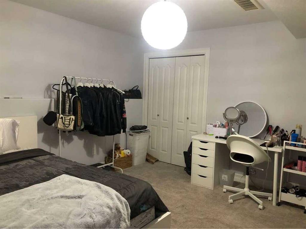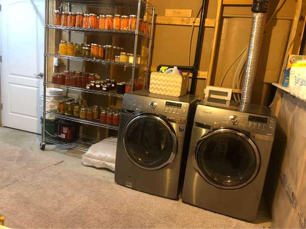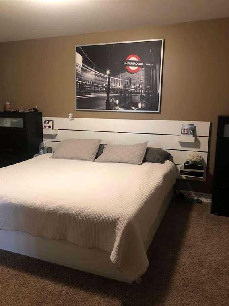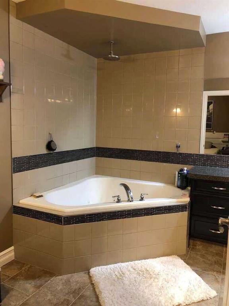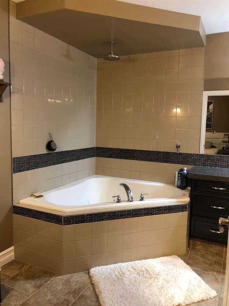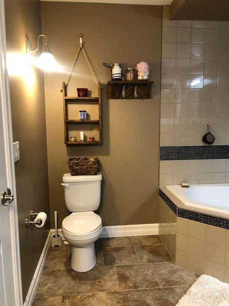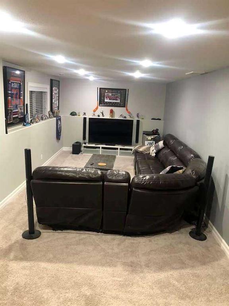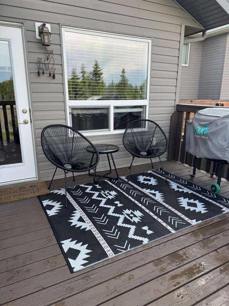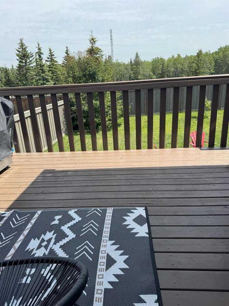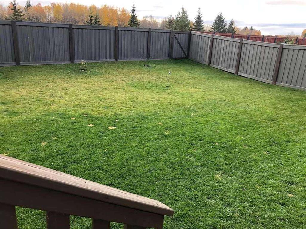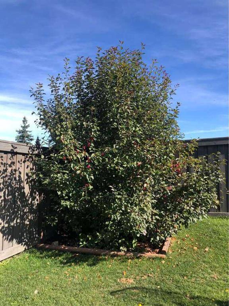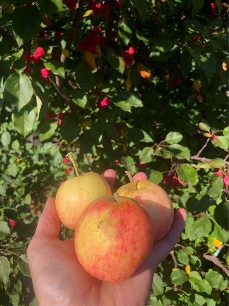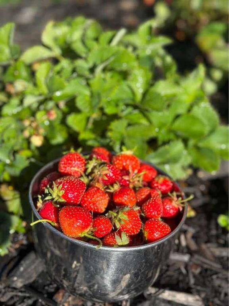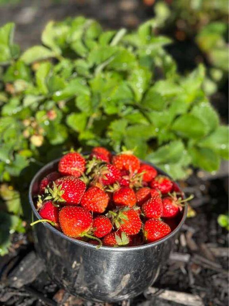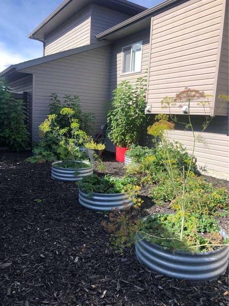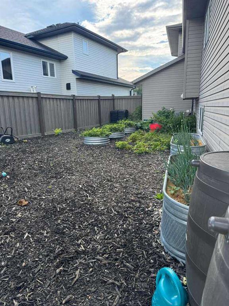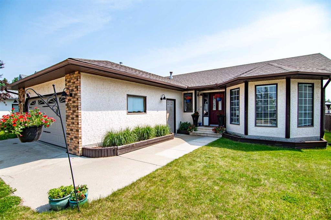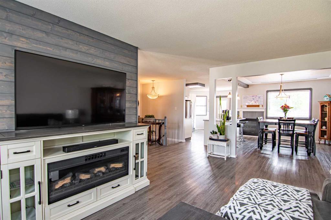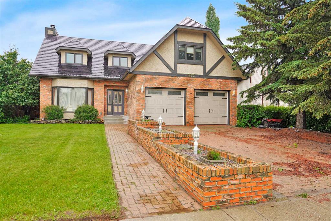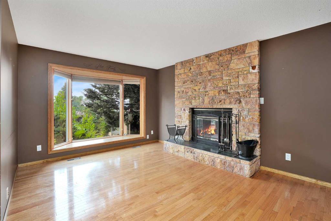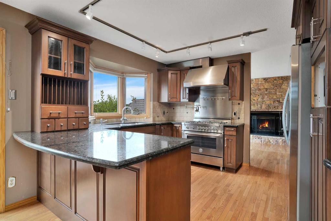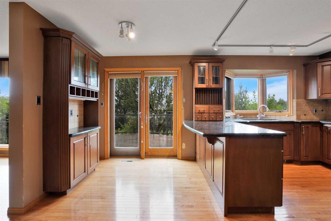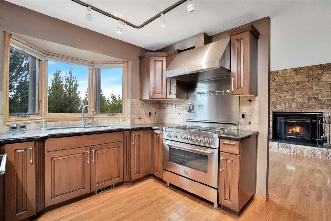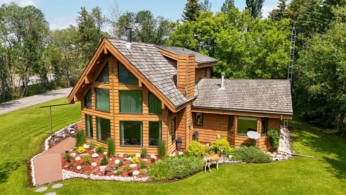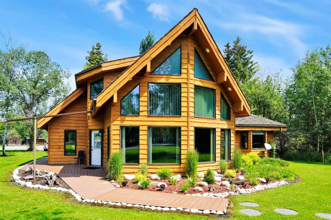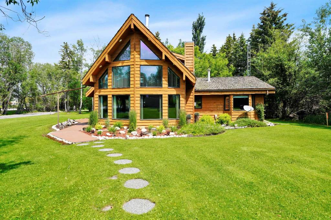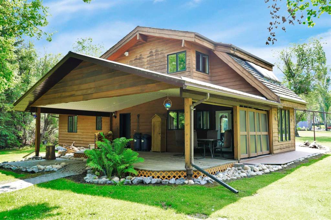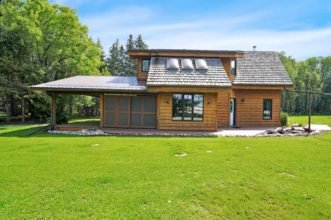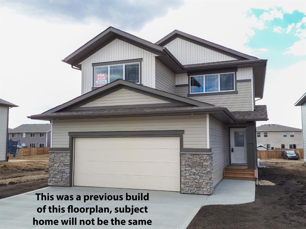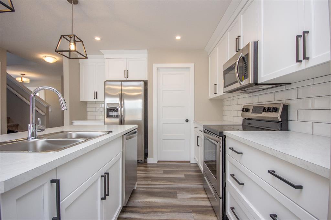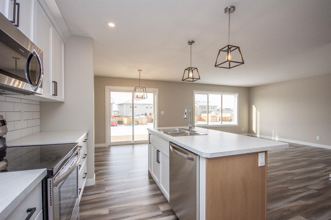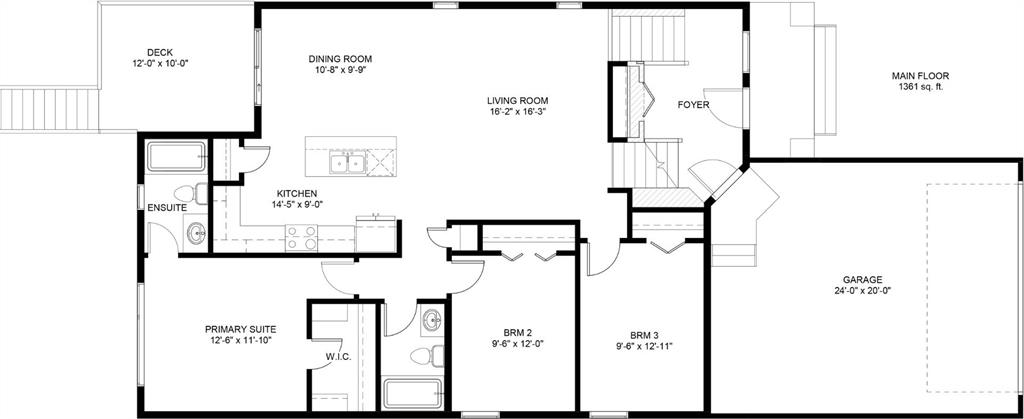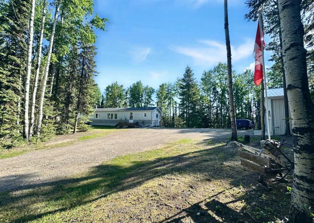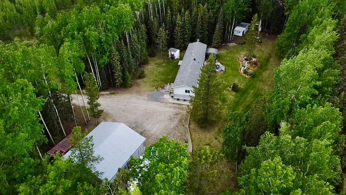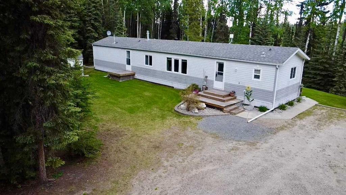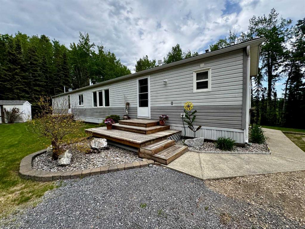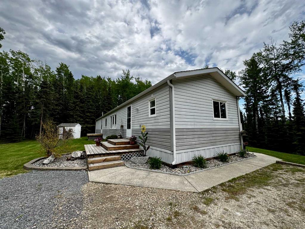$ 549,900
5
BEDROOMS
3 + 0
BATHROOMS
1,269
SQUARE FEET
2012
YEAR BUILT
For more information, please click Brochure button. Spacious executive home with large fenced yard in desirable Rocky Mountain House neighbourhood. 1609 square feet of living space. 5 bedrooms. 3 full bathrooms. 2 car attached garage. Updated appliances. Air Conditioning. In-floor heating. Master bedroom with built-in daybed, walk-in closet and on-suite. Large fenced yard with fire pit and established garden space. Mulched side yard with 8 raised garden beds to grow your veggies with room to expand! Numerous perennials including apple trees, large strawberry patch, haskaps, rhubarb, raspberries, comfrey & more! Dual water barrels and composters included. Amazing neighbours. Beside walking path with green space behind home & beautiful park just across the street. Don't miss out on the opportunity to live in one of Rocky's most sought after neighbourhoods!
| COMMUNITY | |
| PROPERTY TYPE | Detached |
| BUILDING TYPE | House |
| STYLE | Bi-Level |
| YEAR BUILT | 2012 |
| SQUARE FOOTAGE | 1,269 |
| BEDROOMS | 5 |
| BATHROOMS | 3.00 |
| BASEMENT | Finished, Full |
| AMENITIES | |
| APPLIANCES | Dishwasher, Electric Oven, Garage Control(s), Gas Water Heater, Microwave Hood Fan, Refrigerator, Washer/Dryer, Window Coverings |
| COOLING | Central Air |
| FIREPLACE | N/A |
| FLOORING | Carpet, Hardwood, Tile |
| HEATING | In Floor, Forced Air, Natural Gas |
| LAUNDRY | In Basement |
| LOT FEATURES | Back Yard, Front Yard, Garden, Landscaped, Lawn, No Neighbours Behind, Rectangular Lot, Street Lighting |
| PARKING | Double Garage Attached, Parking Pad |
| RESTRICTIONS | None Known |
| ROOF | Asphalt Shingle |
| TITLE | Fee Simple |
| BROKER | Easy List Realty |
| ROOMS | DIMENSIONS (m) | LEVEL |
|---|---|---|
| Bedroom | 11`5" x 9`6" | Basement |
| Den | 26`8" x 11`0" | Basement |
| Bedroom | 14`0" x 13`3" | Basement |
| 3pc Bathroom | 0`0" x 0`0" | Basement |
| 3pc Bathroom | 0`0" x 0`0" | Main |
| Bedroom | 10`10" x 9`3" | Main |
| Bedroom | 11`0" x 9`2" | Main |
| Kitchen | 14`10" x 13`8" | Main |
| Living Room | 16`10" x 13`10" | Main |
| Dining Room | 13`8" x 13`8" | Main |
| Bedroom - Primary | 17`4" x 12`5" | Second |
| 3pc Ensuite bath | 0`0" x 0`0" | Second |

