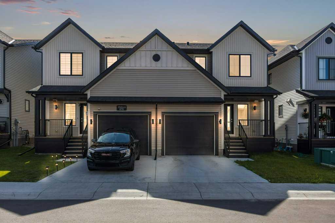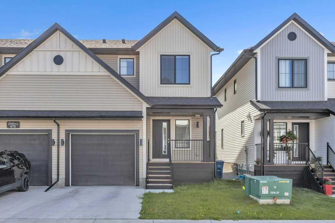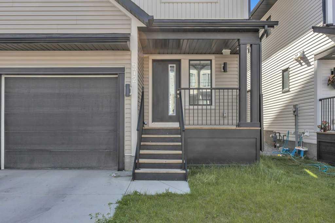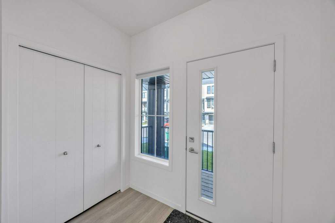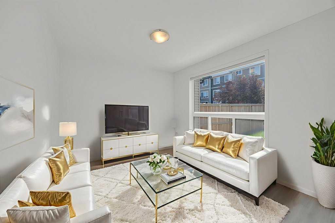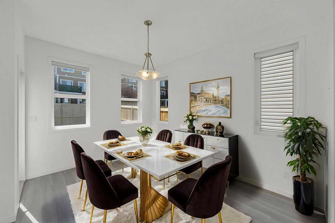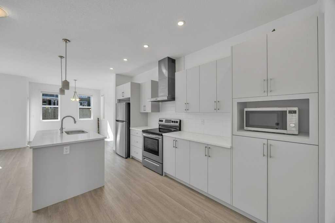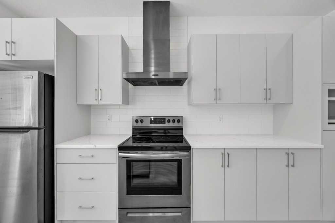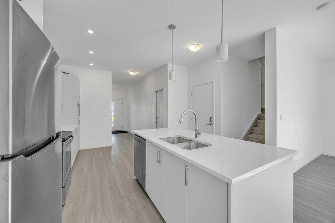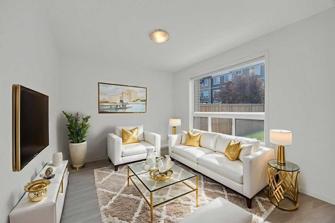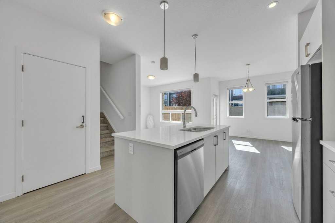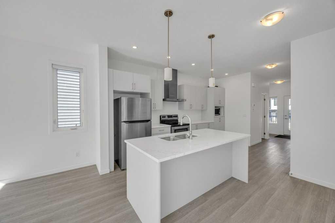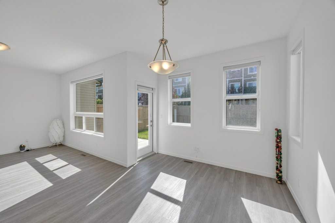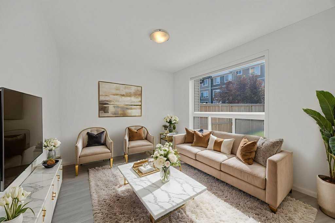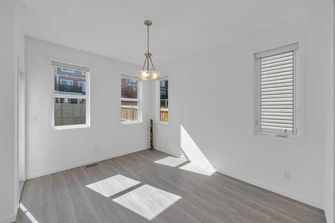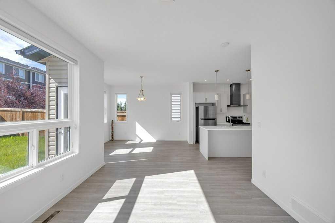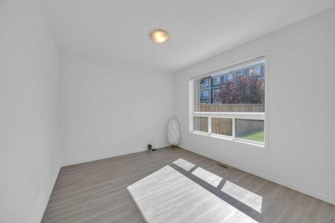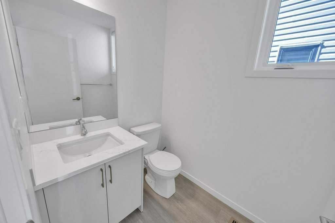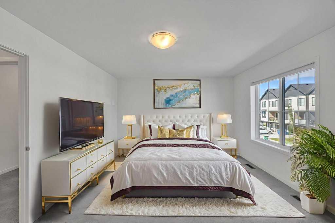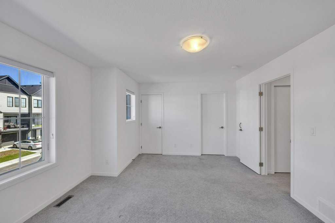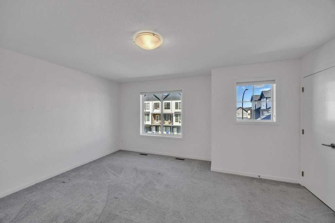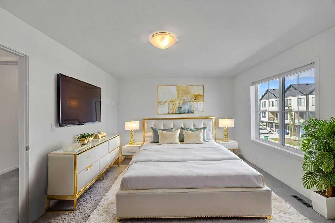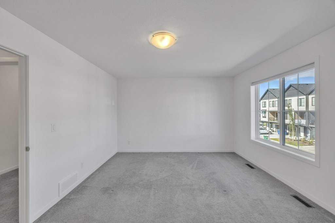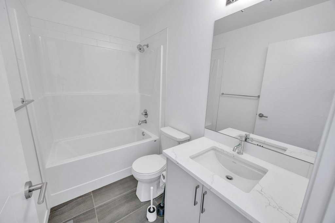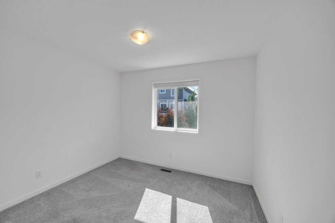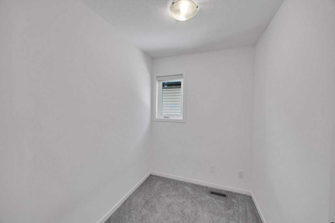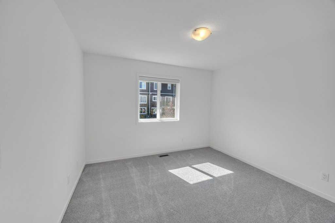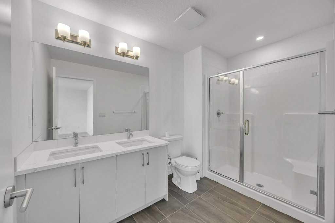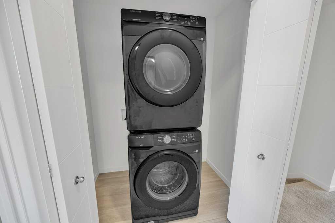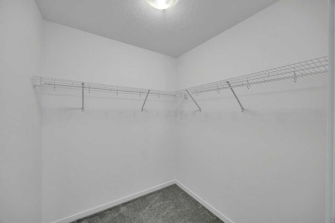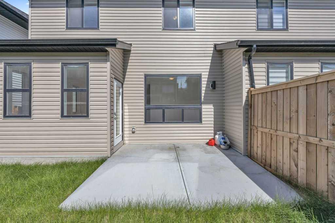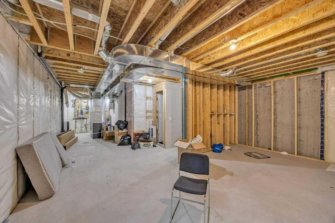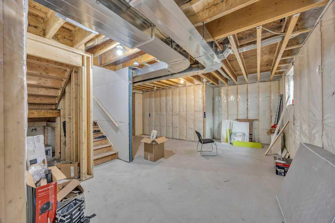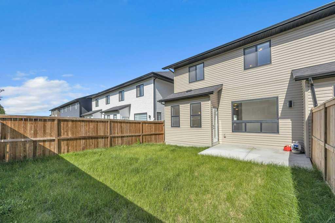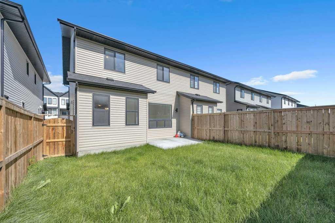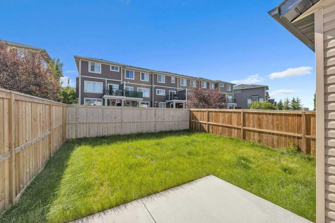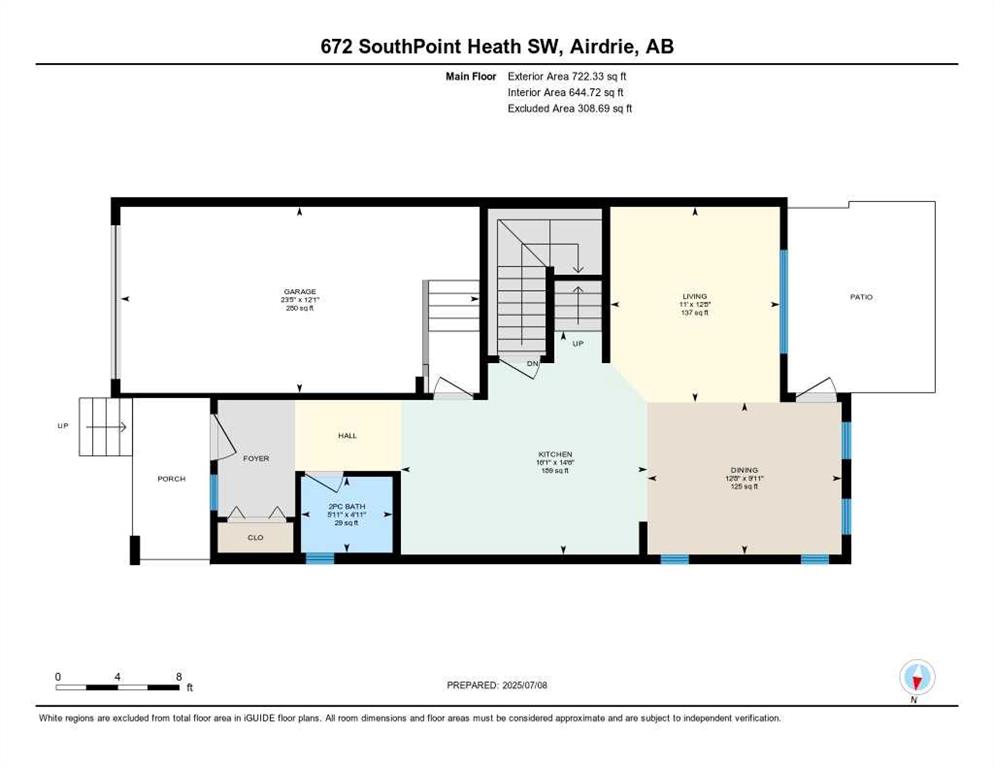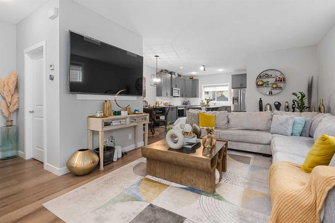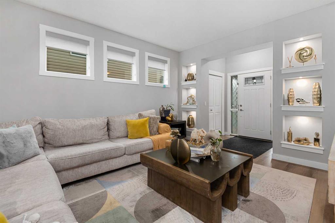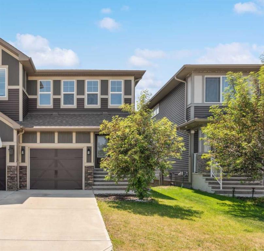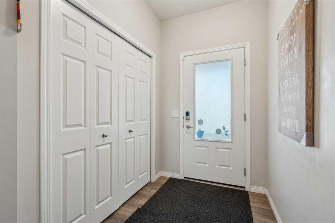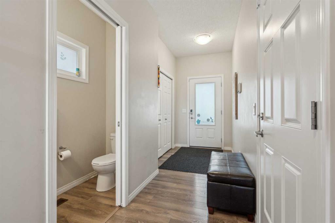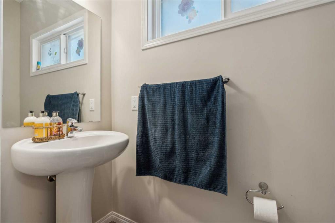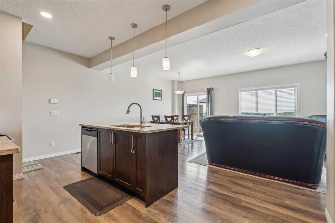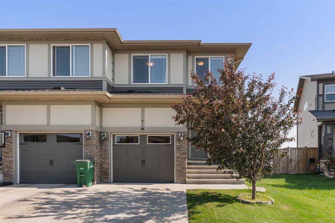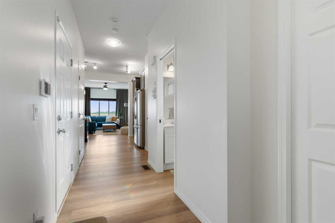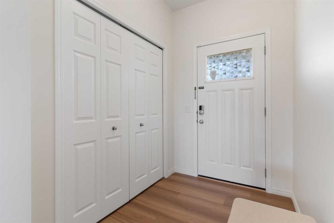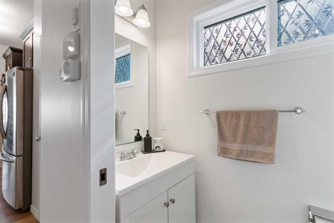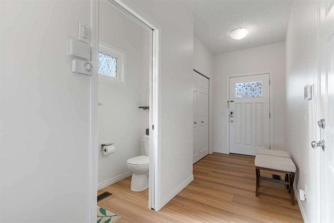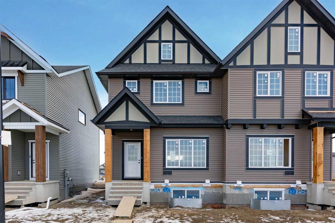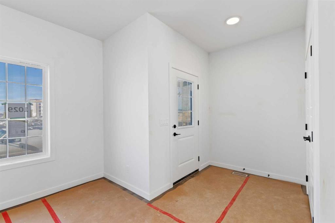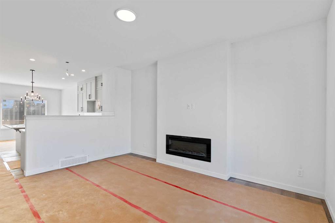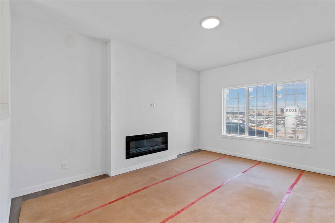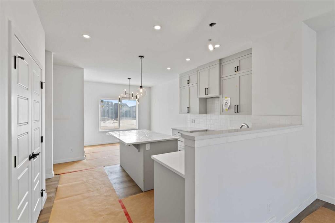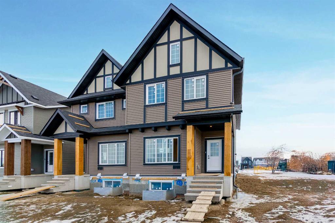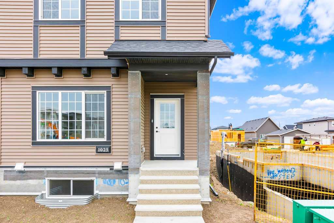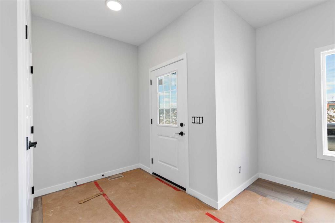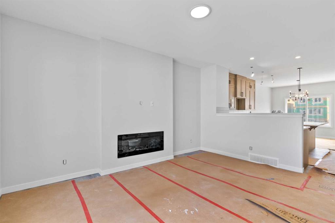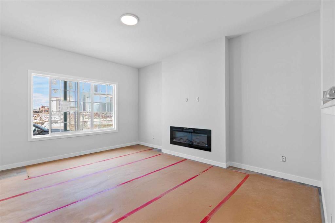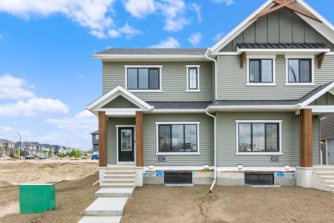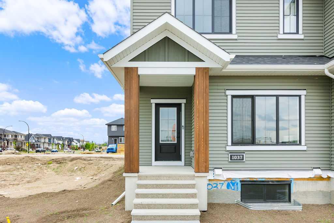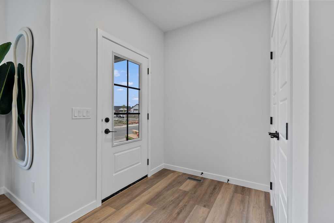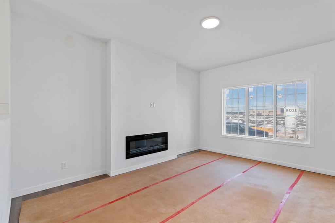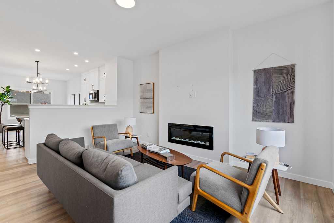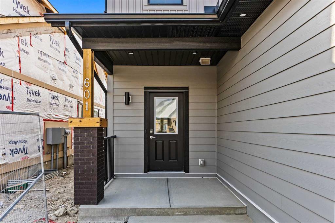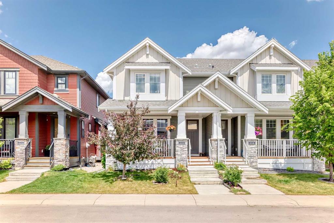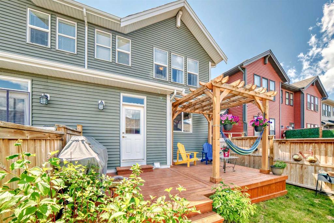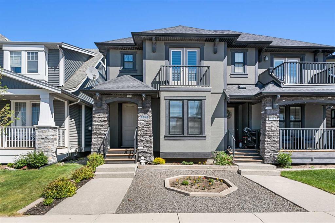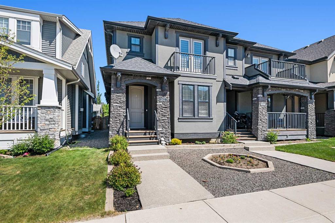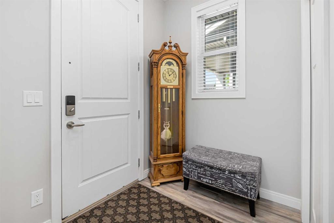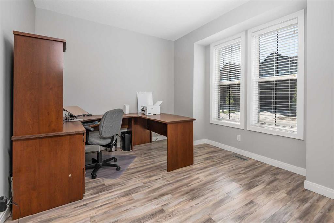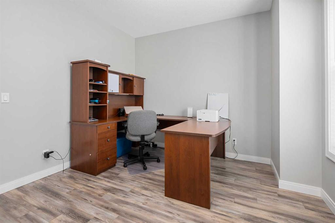672 South Point Heath SW
Airdrie T4B 5H7
MLS® Number: A2238002
$ 549,900
3
BEDROOMS
2 + 1
BATHROOMS
1,657
SQUARE FEET
2022
YEAR BUILT
Step into modern comfort with this beautifully crafted semi-detached home, nestled in the sought-after community of South Point SW, Airdrie which is designed with both function and style in mind, this 3-bedroom, 2.5-bathroom residence offers a perfect blend of sophistication and everyday practicality. As you enter, you’re welcomed by a warm and spacious foyer that sets the tone for the rest of the home. The single attached garage ?with tandem parking offers storage. The main living area is a bright, open space that brings together a sleek, contemporary kitchen and a sunlit living room — the ideal setup for entertaining or unwinding after a long day. The kitchen is a chef’s delight, featuring modern appliances, generous counter space, and a smart layout that flows naturally into the dining area, making family dinners or hosting friends an easy affair. A stylish powder room completes the main level. Upstairs, you’ll find a thoughtful layout with three generously sized bedrooms? and an office/den for your privacy , including a stunning primary suite with its own private ensuite — a peaceful retreat for relaxation. Two additional bedrooms share a well-appointed main bathroom, and the convenient upstairs laundry makes daily chores feel effortless. Don’t miss the chance to make this move-in-ready gem yours?!
| COMMUNITY | South Point |
| PROPERTY TYPE | Semi Detached (Half Duplex) |
| BUILDING TYPE | Duplex |
| STYLE | 2 Storey, Side by Side |
| YEAR BUILT | 2022 |
| SQUARE FOOTAGE | 1,657 |
| BEDROOMS | 3 |
| BATHROOMS | 3.00 |
| BASEMENT | Full, Unfinished |
| AMENITIES | |
| APPLIANCES | Dishwasher, Dryer, Electric Stove, Garage Control(s), Microwave, Range Hood, Refrigerator, Washer, Window Coverings |
| COOLING | None |
| FIREPLACE | N/A |
| FLOORING | Carpet, Ceramic Tile, Vinyl |
| HEATING | Forced Air |
| LAUNDRY | Upper Level |
| LOT FEATURES | Back Yard, Rectangular Lot |
| PARKING | Driveway, Off Street, Single Garage Attached |
| RESTRICTIONS | None Known |
| ROOF | Asphalt Shingle |
| TITLE | Fee Simple |
| BROKER | PREP Realty |
| ROOMS | DIMENSIONS (m) | LEVEL |
|---|---|---|
| Kitchen | 14`6" x 16`1" | Main |
| Living Room | 12`8" x 11`0" | Main |
| Dining Room | 9`11" x 12`8" | Main |
| 2pc Bathroom | Main | |
| Bedroom - Primary | 15`10" x 12`8" | Upper |
| Bedroom | 11`7" x 10`10" | Upper |
| Bedroom | 10`9" x 14`11" | Upper |
| 4pc Ensuite bath | 6`6" x 10`7" | Upper |
| 4pc Bathroom | 8`2" x 4`11" | Upper |
| Den | 8`2" x 6`1" | Upper |
| Laundry | Upper |

