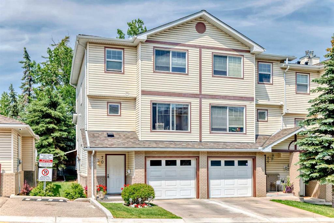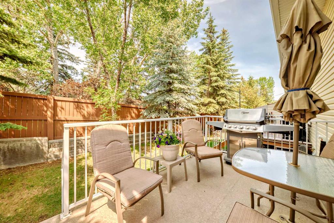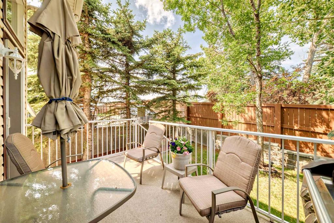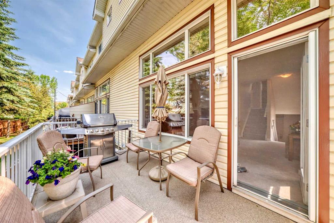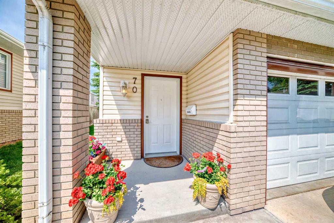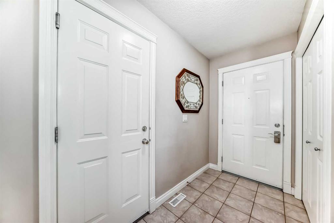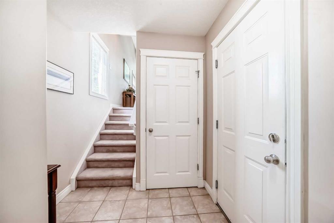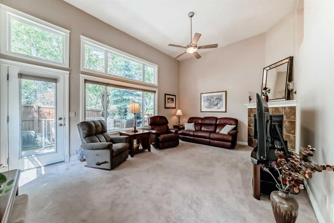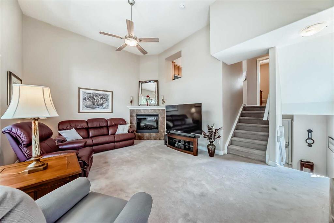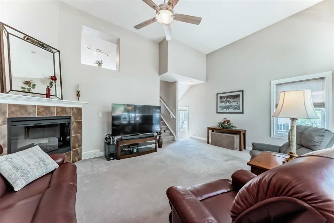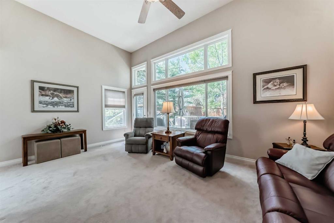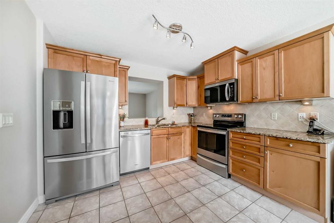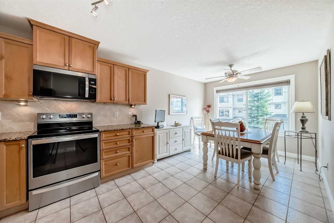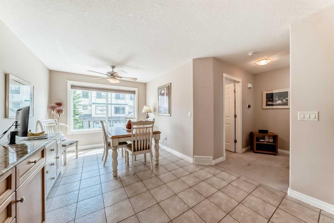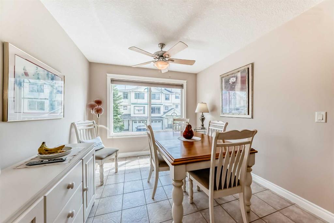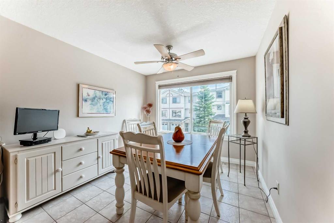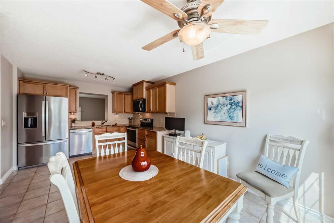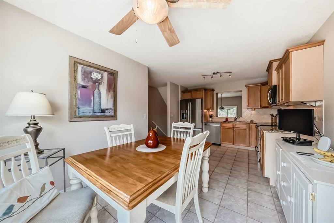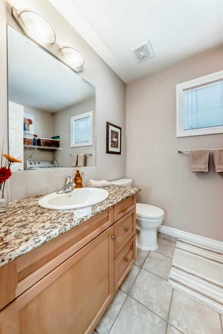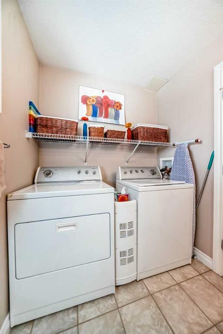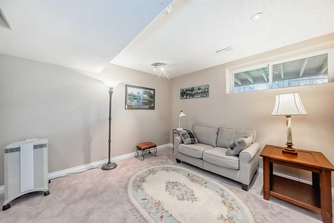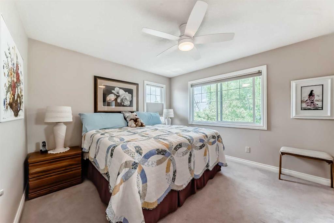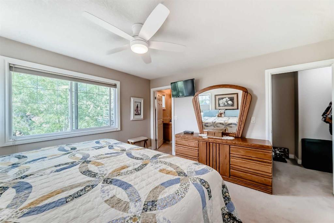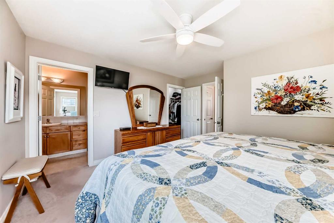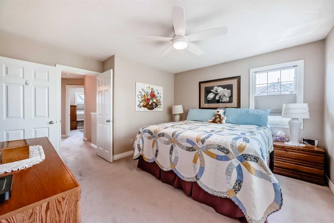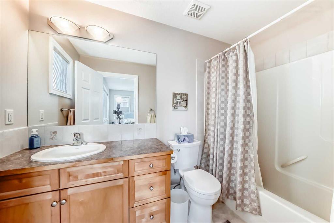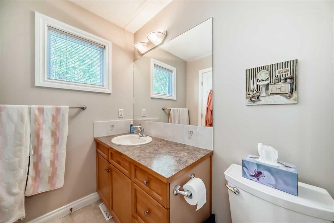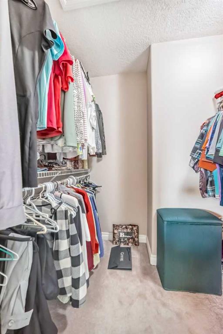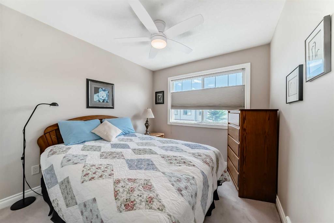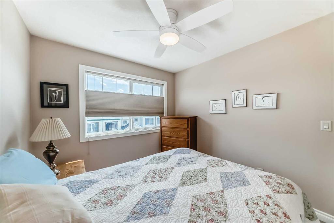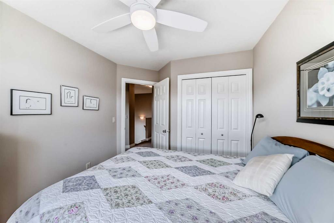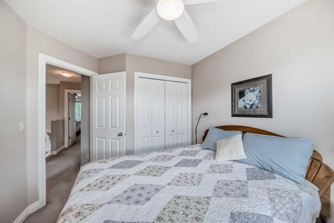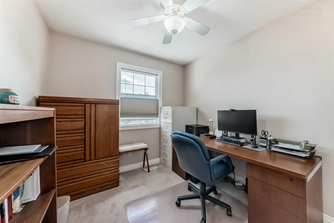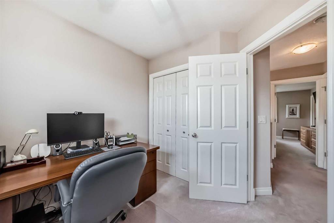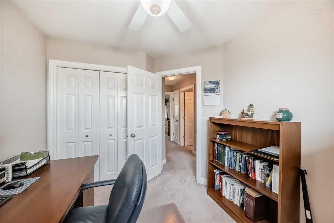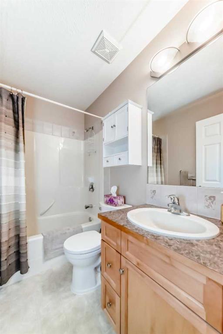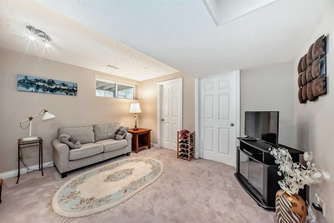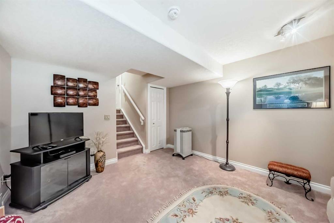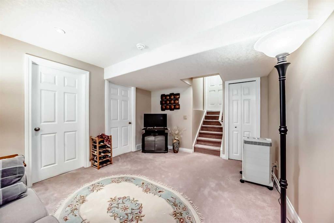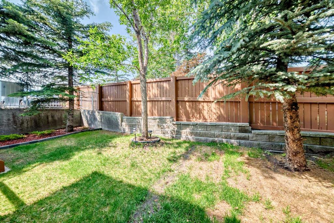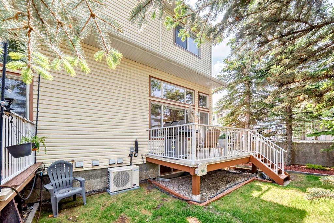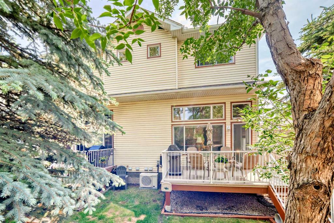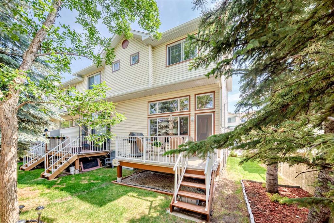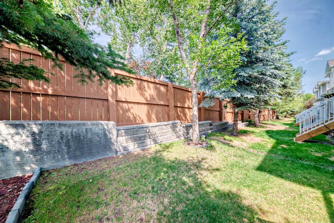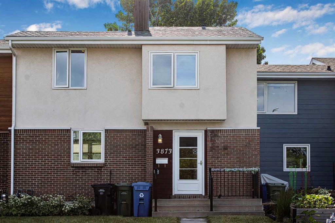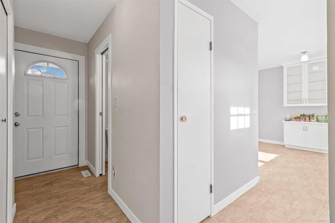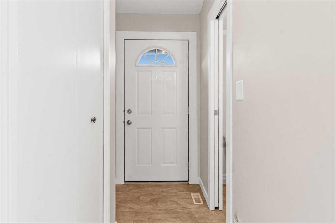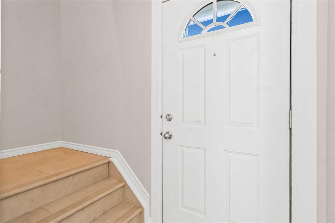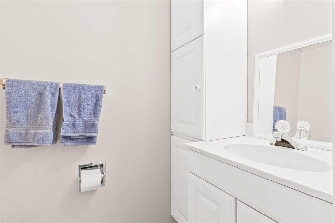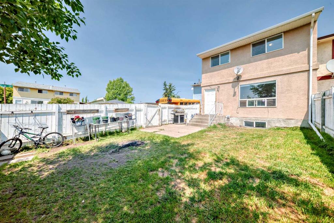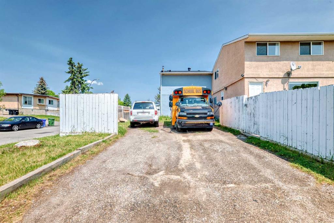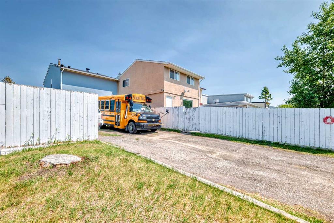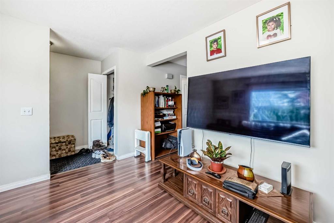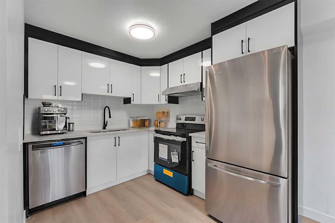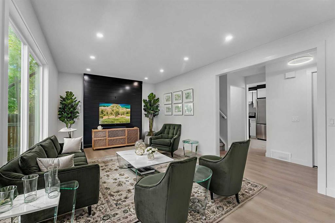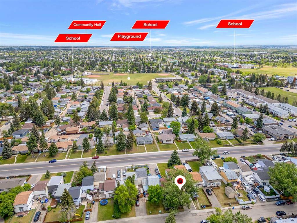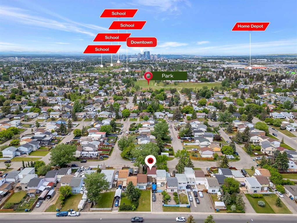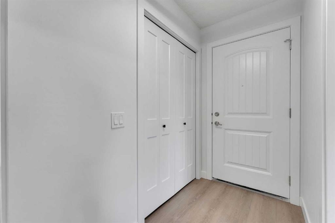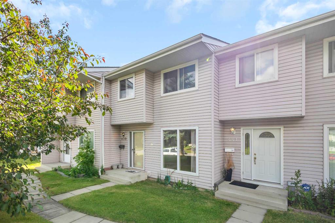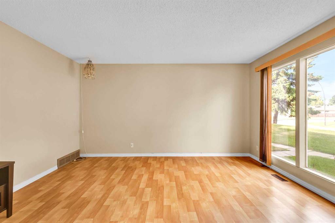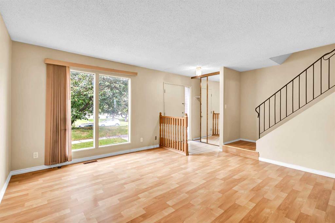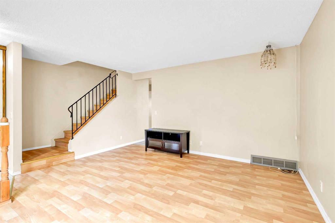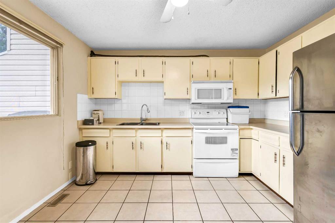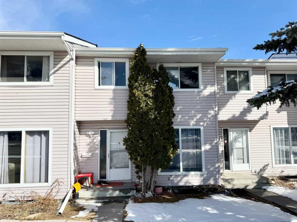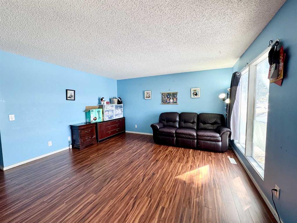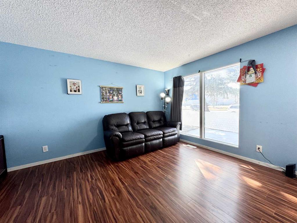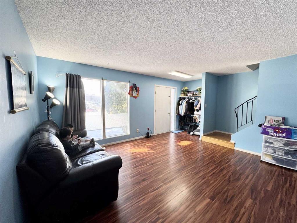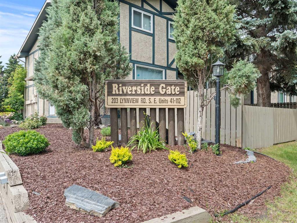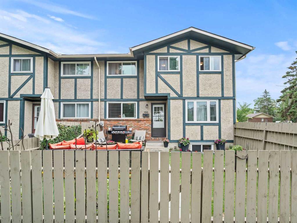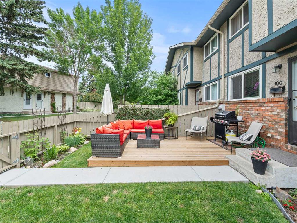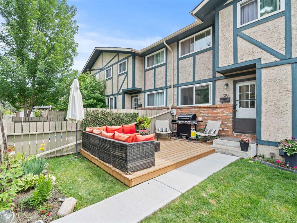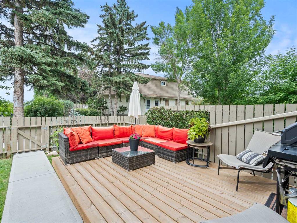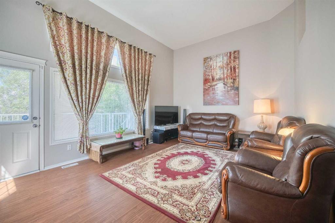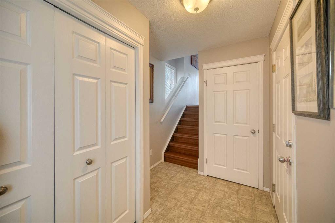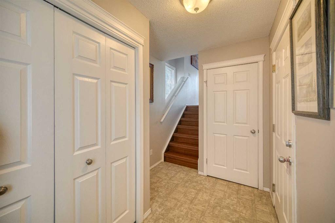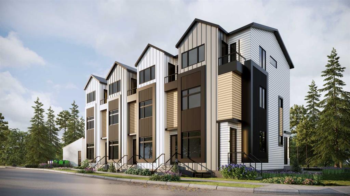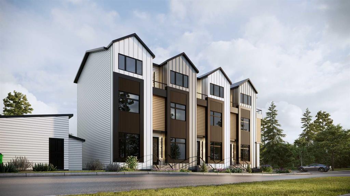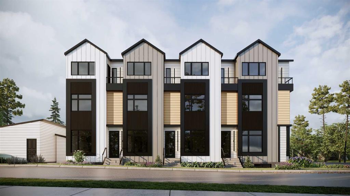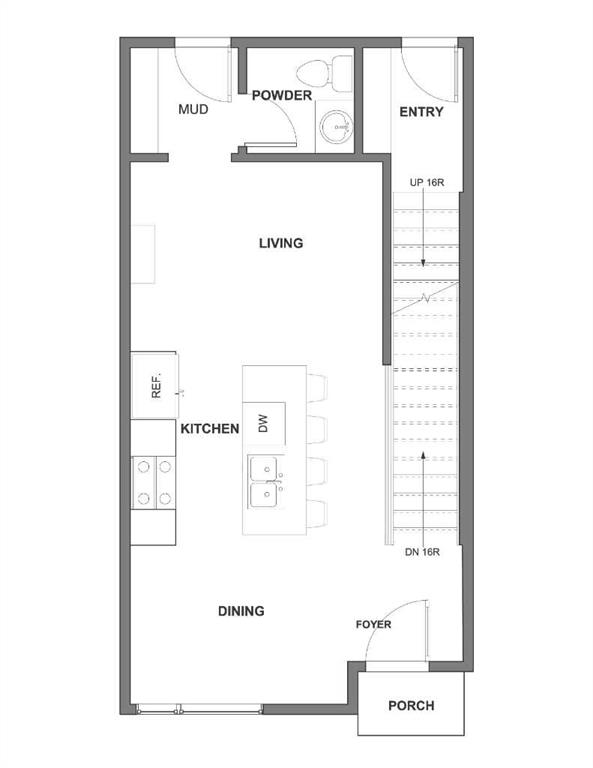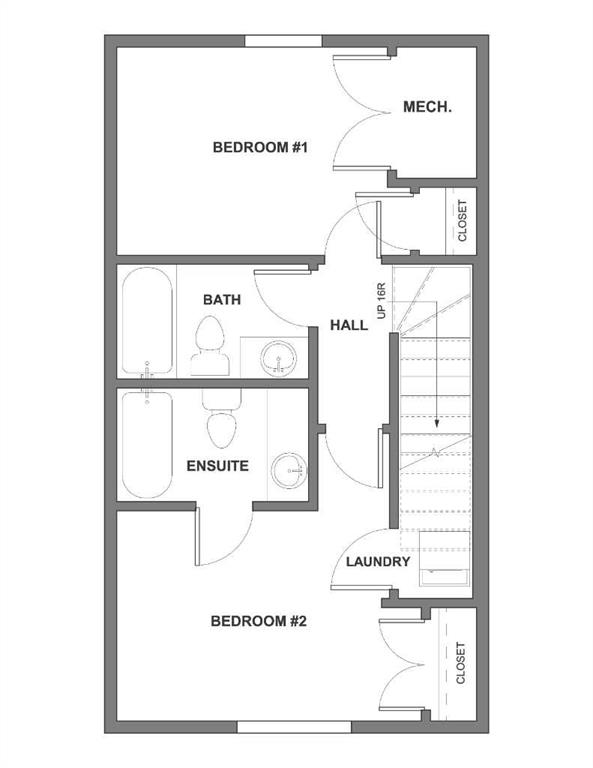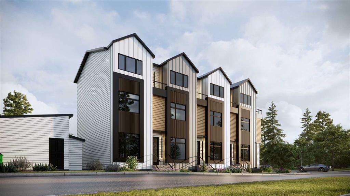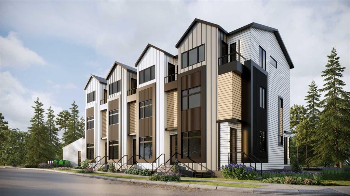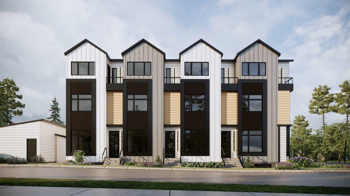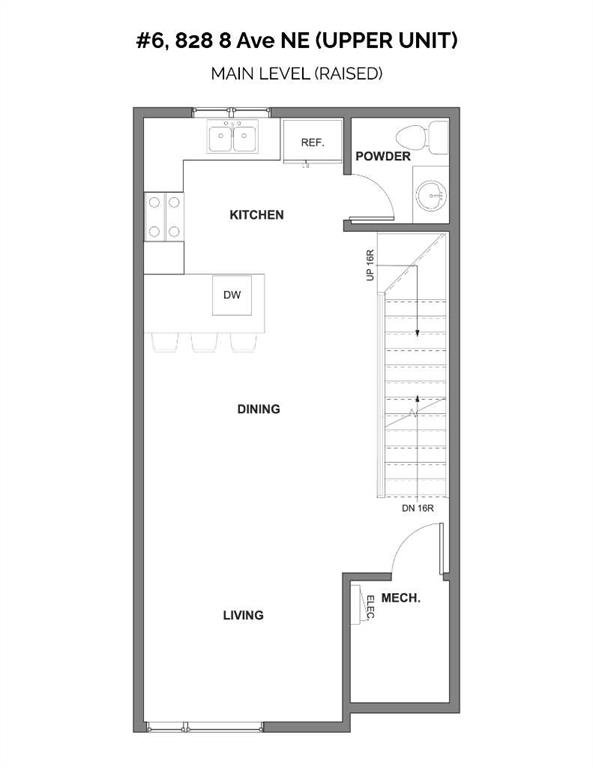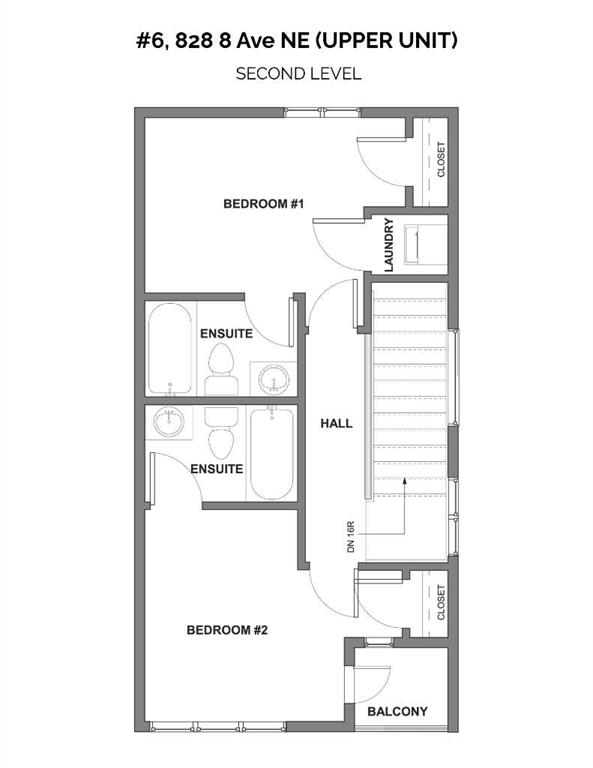70 Dover Mews SE
Calgary T2B0P6
MLS® Number: A2234626
$ 453,000
3
BEDROOMS
2 + 1
BATHROOMS
1,386
SQUARE FEET
2006
YEAR BUILT
Welcome to this charming 3 bdrms, 2.5 bath, ORIGINAL OWNERS, CORNER END UNIT WITH GORGEOUS GREEN OUTLOOK AND SOARING 16 FT CEILINGS. THIS IS A GEM. You will not be disappointed when you drive up to this townhouse. There's great curb appeal, and visitor parking right next door, plus an extra 3 spaces just a couple of steps away. There's a spacious entrance with a coat closet and a single attached garage. Downstairs is the basement, which features a family room, storage area, and furnace room. Upstairs, you are greeted to a beautiful living room with 16-foot ceilings, an electric fireplace with heat and fan for those cool evenings and windows across the back wall. The outlook is solid green with a lawn and fence. Walk out to your private deck with a gas outlet. Listen to the birds, hear the wind in the trees, and relax. It's beautifully quiet here. The kitchen and dining area face south with the sun beaming into the window. This L-shaped kitchen features new SS appliances, solid maple cabinetry, granite countertops, stainless steel appliances, and ample cabinet and counter space. The dining room is large enough for a table that seats at least 6. There's a two-piece bathroom and laundry room on this floor as well. Upstairs are 3 bedrooms, with the primary bedroom fitting all your king-size furniture, a walk-in closet, and a four-piece en-suite. The other 2 bedrooms are a good size, and there's also another four-piece bathroom. Updated up and down blinds, NEW FURNACE, HOT WATER TANK, AC AND HUMIDIFIER, ceiling fans, freshly painted, EX INULSTION TO R 50,vacuflow with attachments, smart thermostat and 3 new toilets. The garage is just over 19 feet long, insulated, drywalled, and painted—perfect for a small truck. Pets are allowed with board approval. This home is part of a bare land condo, meaning less maintenance for you! This is a very well-run complex. The strata has undertaken repairs on the irrigation system, parking pad resurfacing, gutters, and more. Just 10 minutes to downtown Calgary, with easy access to Deerfoot Trail, 17th Ave, Memorial Drive & only 14 minutes to the airport, 18 minutes to the International Airport. The nearest bus stop (no 155) is just outside the complex, and the nearest Franklin LRT station is a 6-minute drive away. Dover is a lively community with lots of amenities—beach volleyball courts, one of Calgary’s best outdoor splash water park, playgrounds, picnic areas, off-leash dog parks, sports fields, an outdoor rink, schools, nearby walking/biking trails, the ridge w/ downtown, mountain & golf course views, outdoor rinks, sports fields & schools. Franklin Train Station is 8 mins away & bus stops are right outside. West Dover Elementary School (I min drive), Ian Bazalgette Junior High (2 min drive) and Forest Lawn High School (6 min drive) away. This is a very affordable, low-maintenance home that will allow you a piece of luxury as your first home. Don't miss it, these don't last long.
| COMMUNITY | Dover |
| PROPERTY TYPE | Row/Townhouse |
| BUILDING TYPE | Five Plus |
| STYLE | 4 Level Split, Side by Side |
| YEAR BUILT | 2006 |
| SQUARE FOOTAGE | 1,386 |
| BEDROOMS | 3 |
| BATHROOMS | 3.00 |
| BASEMENT | Finished, Full |
| AMENITIES | |
| APPLIANCES | Central Air Conditioner, Dishwasher, Electric Stove, Range Hood, Refrigerator, Washer/Dryer, Window Coverings |
| COOLING | Central Air |
| FIREPLACE | Electric, Mantle |
| FLOORING | Carpet, Ceramic Tile |
| HEATING | Forced Air, Natural Gas |
| LAUNDRY | Main Level |
| LOT FEATURES | Back Yard, Lawn, No Neighbours Behind |
| PARKING | Single Garage Attached |
| RESTRICTIONS | Pet Restrictions or Board approval Required, Pets Allowed |
| ROOF | Asphalt Shingle |
| TITLE | Fee Simple |
| BROKER | One Percent Realty |
| ROOMS | DIMENSIONS (m) | LEVEL |
|---|---|---|
| Family Room | 13`0" x 11`1" | Basement |
| Storage | 6`2" x 6`1" | Basement |
| Furnace/Utility Room | 6`7" x 6`5" | Basement |
| Entrance | 9`5" x 4`6" | Lower |
| Living Room | 18`3" x 13`5" | Lower |
| 2pc Bathroom | 7`10" x 6`0" | Main |
| Kitchen | 11`0" x 9`0" | Main |
| Dining Room | 9`10" x 9`10" | Main |
| Bedroom - Primary | 13`0" x 11`4" | Second |
| 4pc Ensuite bath | 9`5" x 5`0" | Second |
| Walk-In Closet | 6`11" x 4`11" | Second |
| Bedroom | 9`8" x 9`1" | Second |
| Bedroom | 9`2" x 8`9" | Second |
| 4pc Bathroom | 7`6" x 4`11" | Second |

