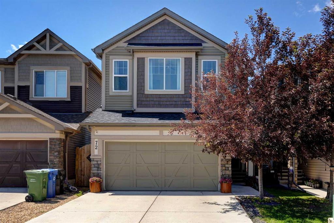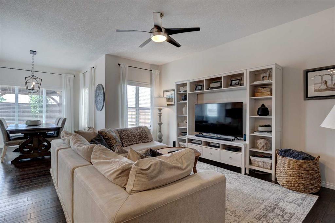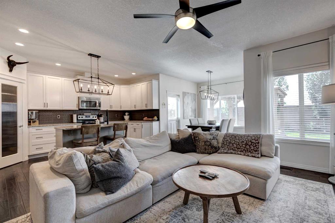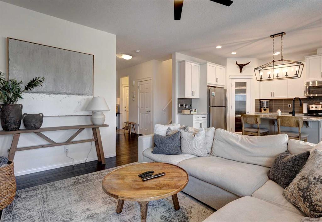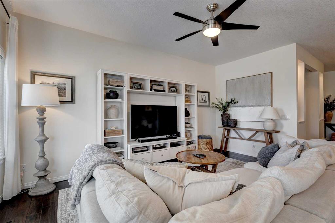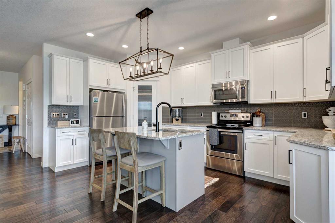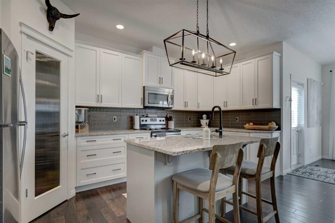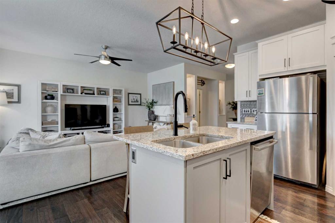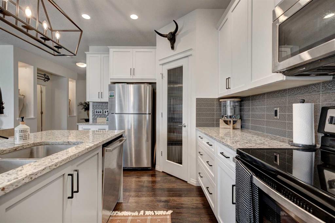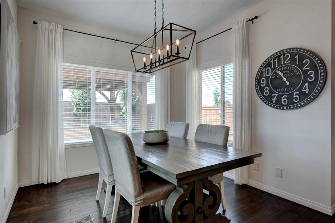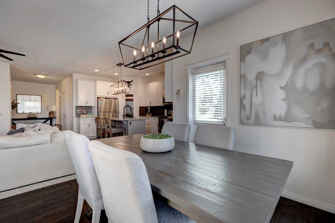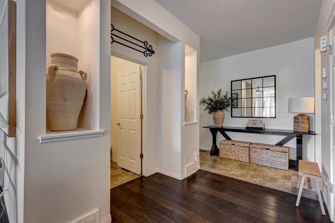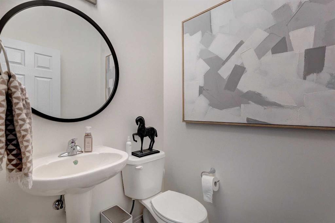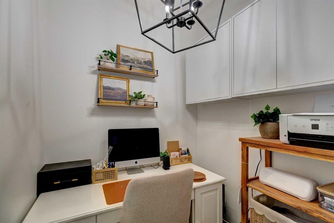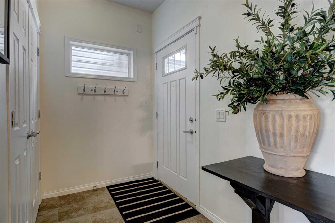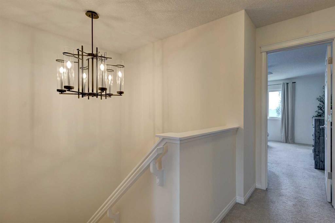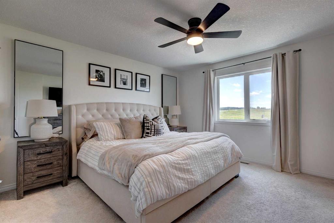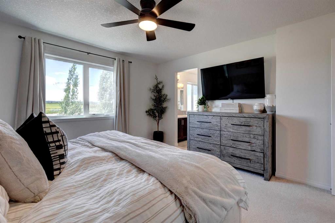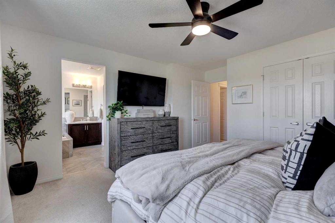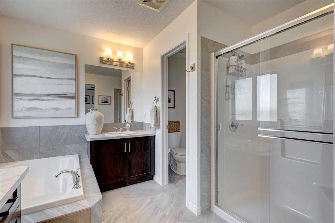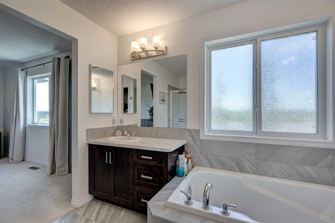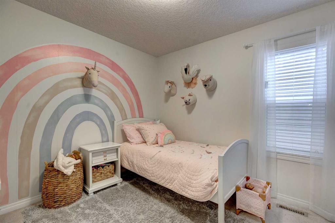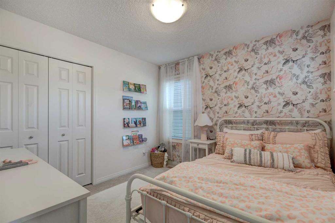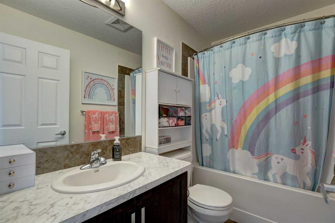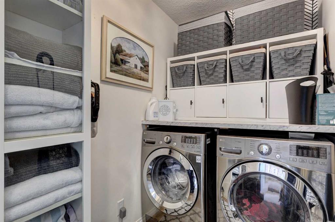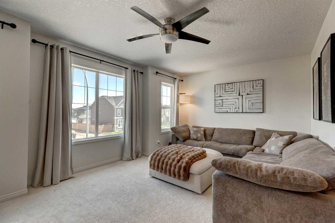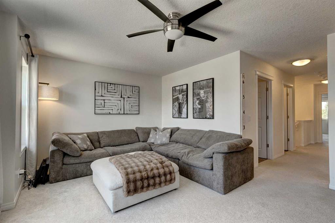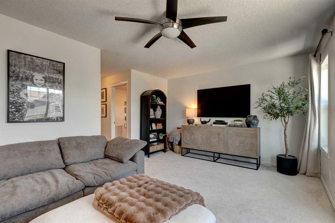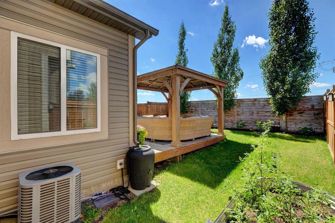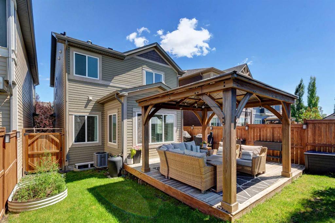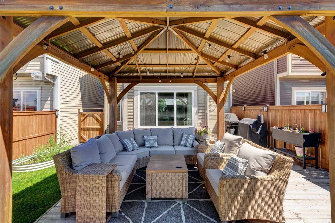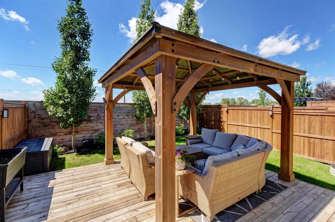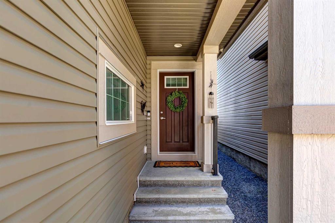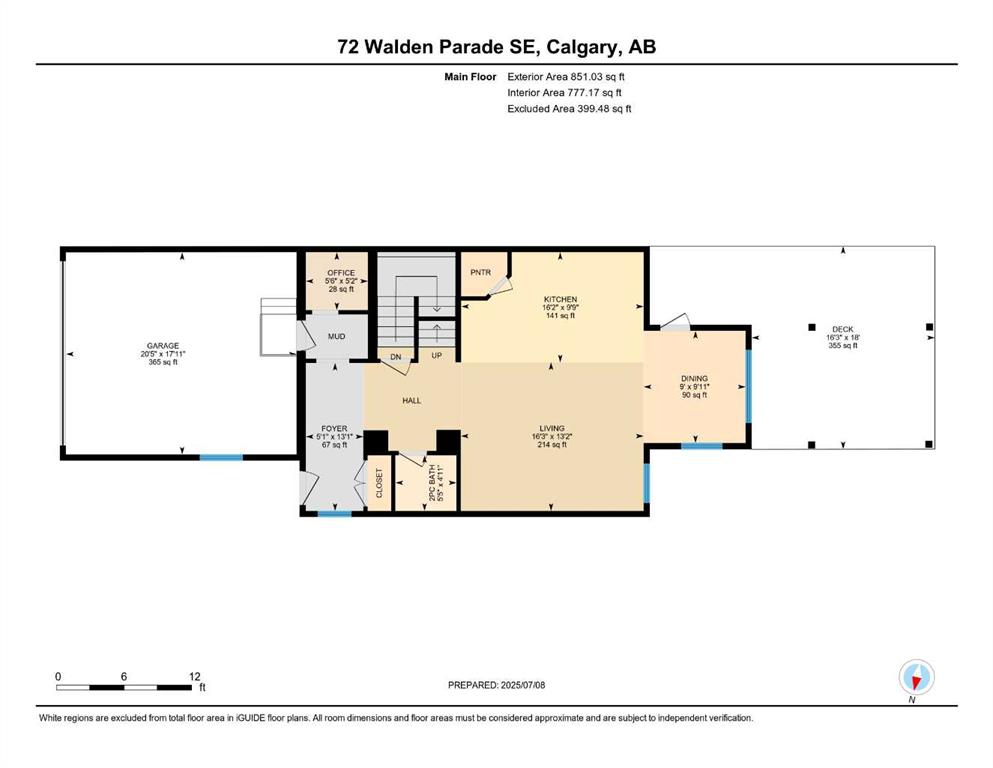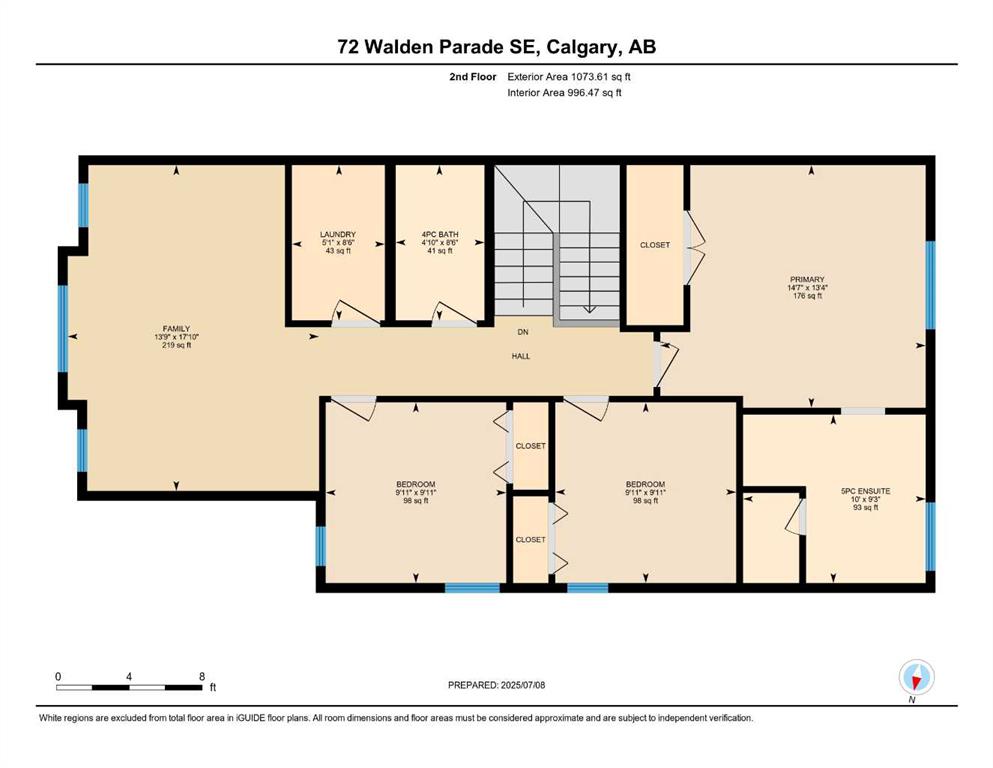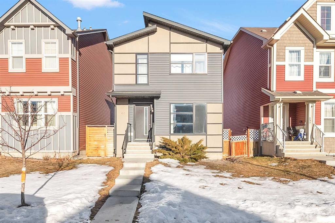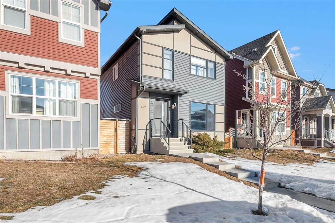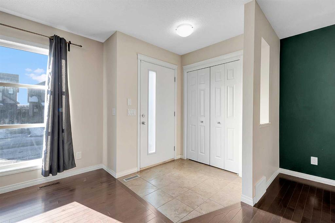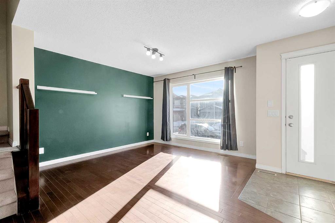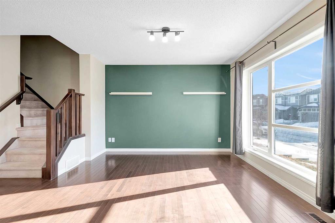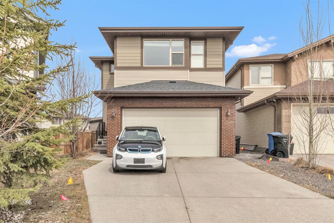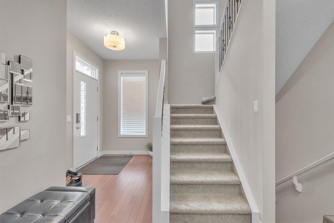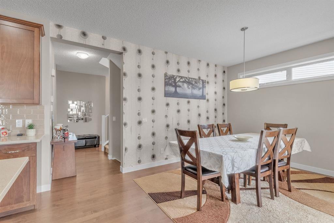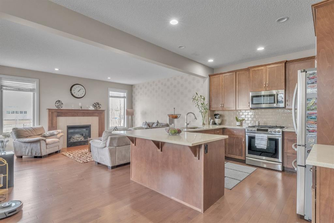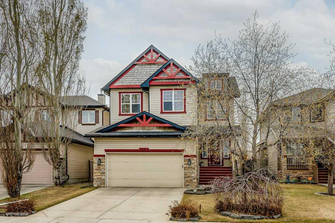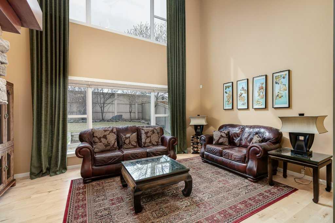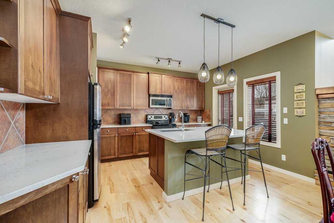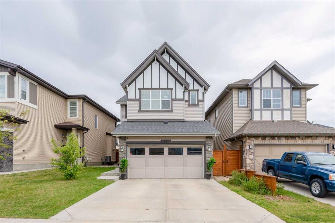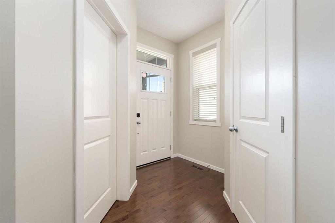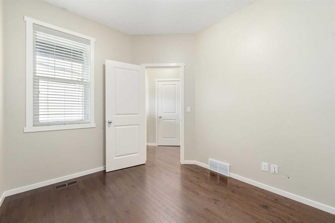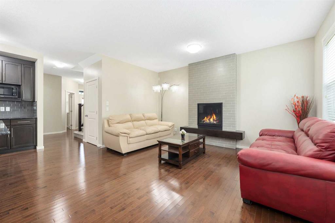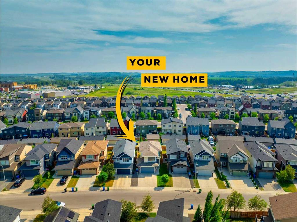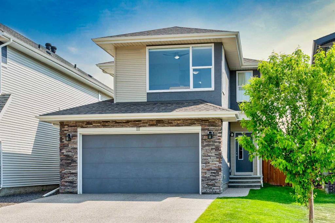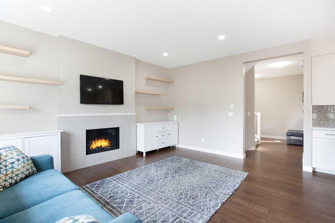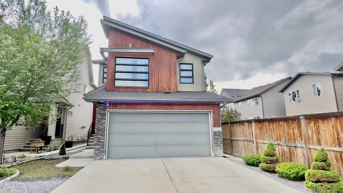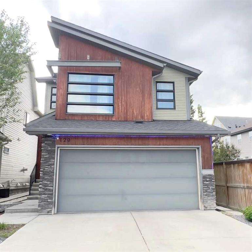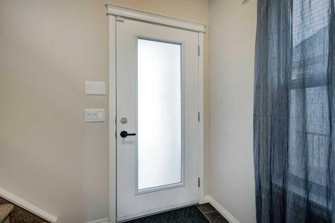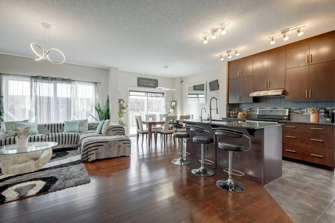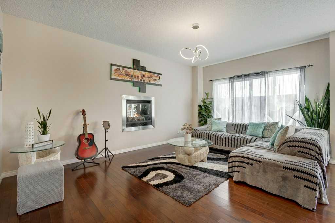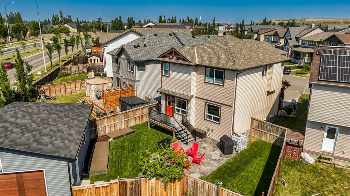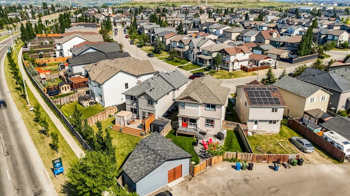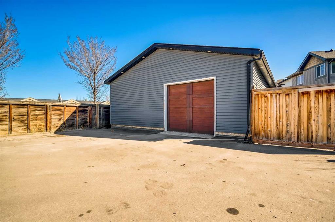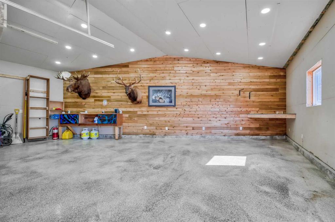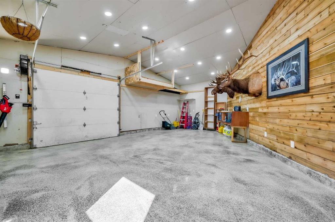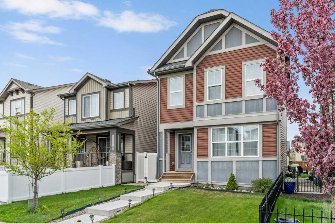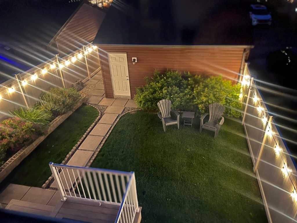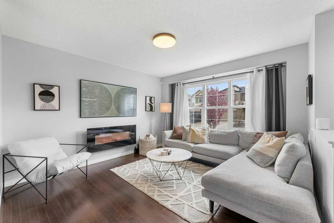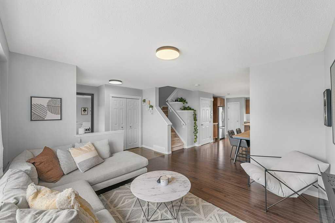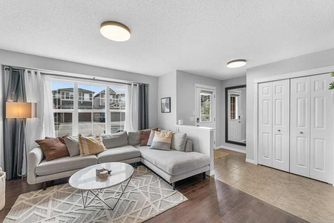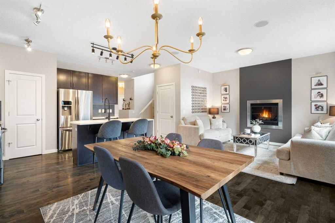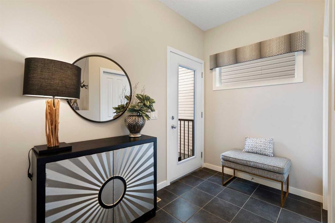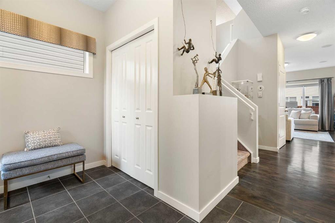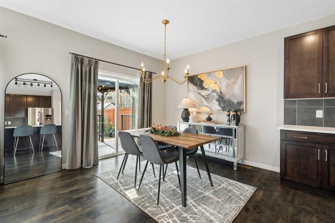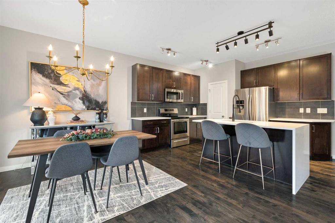72 Walden Parade SE
Calgary T2X 0Z6
MLS® Number: A2237042
$ 689,900
3
BEDROOMS
2 + 1
BATHROOMS
1,925
SQUARE FEET
2014
YEAR BUILT
Welcome to this beautifully maintained 2-storey home located in the thriving, family-friendly community of Walden. Offering over 1,900 sq. ft. of thoughtfully designed living space, this home features a sunny southwest-facing backyard with no rear neighbors—providing both privacy and open views. Step inside to a warm and inviting main floor, complete with 9-ft ceilings, rich hardwood flooring, and large windows that flood the space with natural light. The open-concept layout is perfect for modern living, with a spacious living room that flows effortlessly into the updated kitchen—featuring granite countertops, stainless steel appliances, a walk-in pantry, and a central island ideal for meal prep or casual dining. The adjacent dining area opens onto a sun-drenched deck and private backyard, perfect for relaxing or entertaining outdoors. A convenient office nook, 2-piece powder room, and mudroom with direct access to the double attached garage round out the main floor. Upstairs, a generous bonus room offers flexible space for movie nights, family activities, or hosting guests. The serene primary suite includes a walk-in closet and a luxurious 5-piece ensuite with dual vanities, a soaker tub, and a separate shower. Two additional bedrooms, a full 4-piece bathroom, and an upper-level laundry room provide everything you need for functional and comfortable family living. The home also includes central air conditioning for year-round comfort. The unfinished basement presents endless possibilities for future development—whether as extra living space, a home gym, or playroom. Ideally situated just steps from parks and playgrounds, and minutes from Fish Creek Park, Blue Devil Golf Course, schools, shopping, and major commuter routes including Macleod Trail and Stoney Trail. This is a fantastic opportunity to own a move-in-ready home in one of Calgary’s most desirable south communities—don’t miss your chance to make it yours!
| COMMUNITY | Walden |
| PROPERTY TYPE | Detached |
| BUILDING TYPE | House |
| STYLE | 2 Storey |
| YEAR BUILT | 2014 |
| SQUARE FOOTAGE | 1,925 |
| BEDROOMS | 3 |
| BATHROOMS | 3.00 |
| BASEMENT | Full, Unfinished |
| AMENITIES | |
| APPLIANCES | Central Air Conditioner, Dishwasher, Dryer, Electric Stove, Microwave Hood Fan, Refrigerator, Washer, Window Coverings |
| COOLING | Central Air |
| FIREPLACE | N/A |
| FLOORING | Carpet, Hardwood, Tile |
| HEATING | Forced Air |
| LAUNDRY | Upper Level |
| LOT FEATURES | Gazebo, Lawn, No Neighbours Behind, Rectangular Lot |
| PARKING | Double Garage Attached |
| RESTRICTIONS | Utility Right Of Way |
| ROOF | Asphalt Shingle |
| TITLE | Fee Simple |
| BROKER | CIR Realty |
| ROOMS | DIMENSIONS (m) | LEVEL |
|---|---|---|
| 2pc Bathroom | 4`11" x 5`5" | Main |
| Dining Room | 9`11" x 9`0" | Main |
| Foyer | 13`1" x 5`1" | Main |
| Kitchen | 9`9" x 16`2" | Main |
| Living Room | 13`2" x 16`3" | Main |
| Office | 5`2" x 5`6" | Main |
| 4pc Bathroom | 8`6" x 4`10" | Upper |
| 5pc Ensuite bath | 9`3" x 10`0" | Upper |
| Bedroom | 9`11" x 9`11" | Upper |
| Bedroom | 9`11" x 9`11" | Upper |
| Family Room | 17`10" x 13`9" | Upper |
| Laundry | 8`6" x 5`1" | Upper |
| Bedroom - Primary | 13`4" x 14`7" | Upper |

