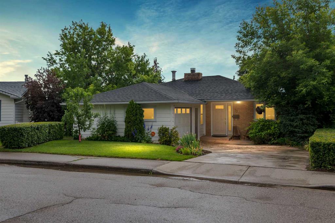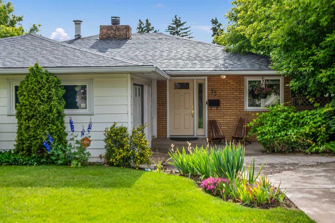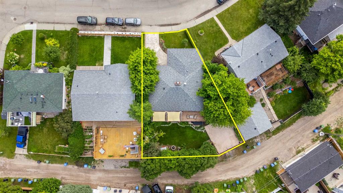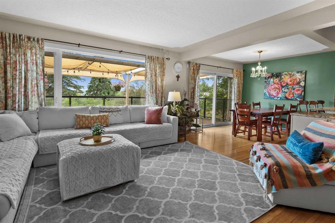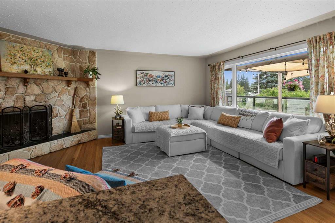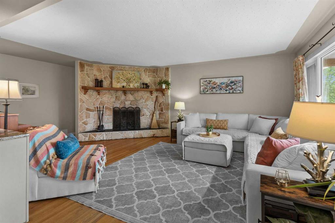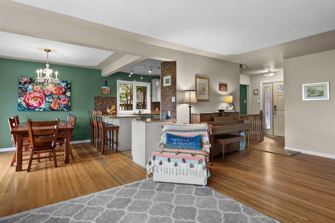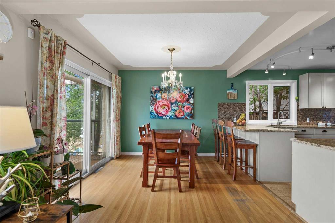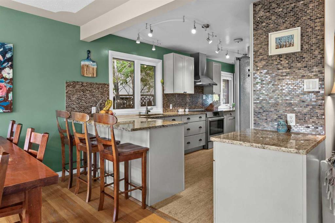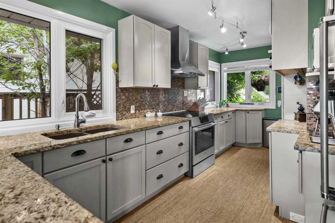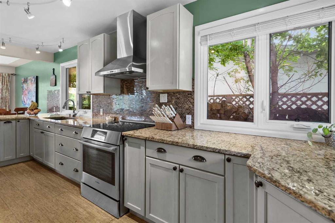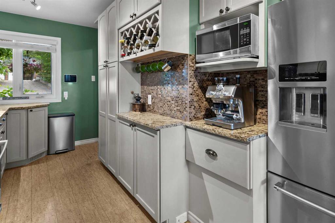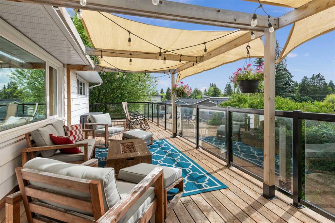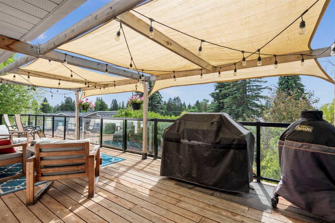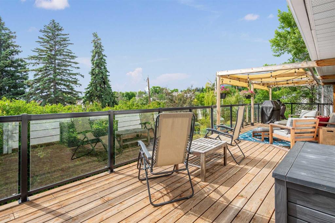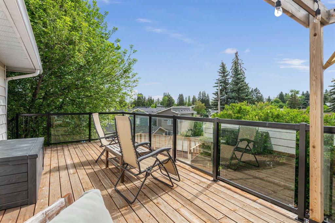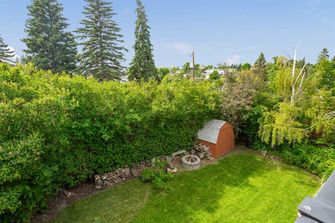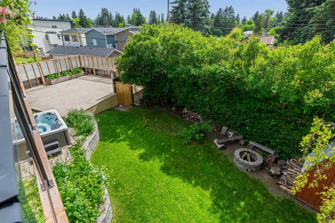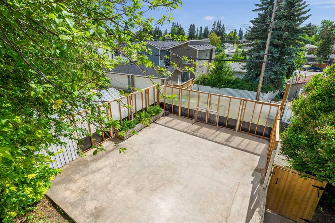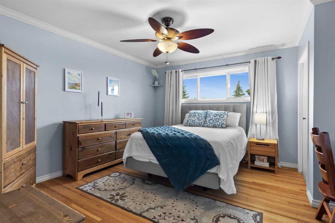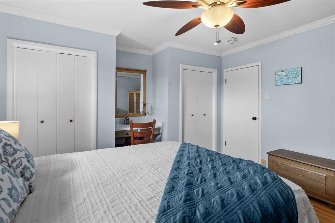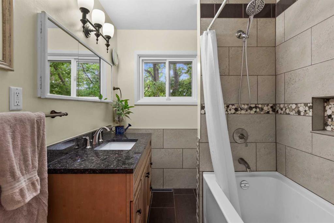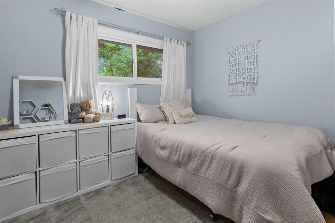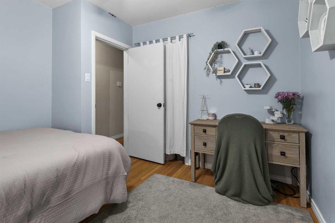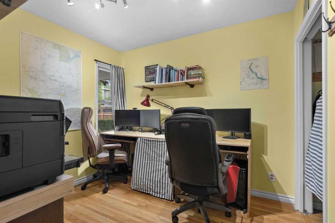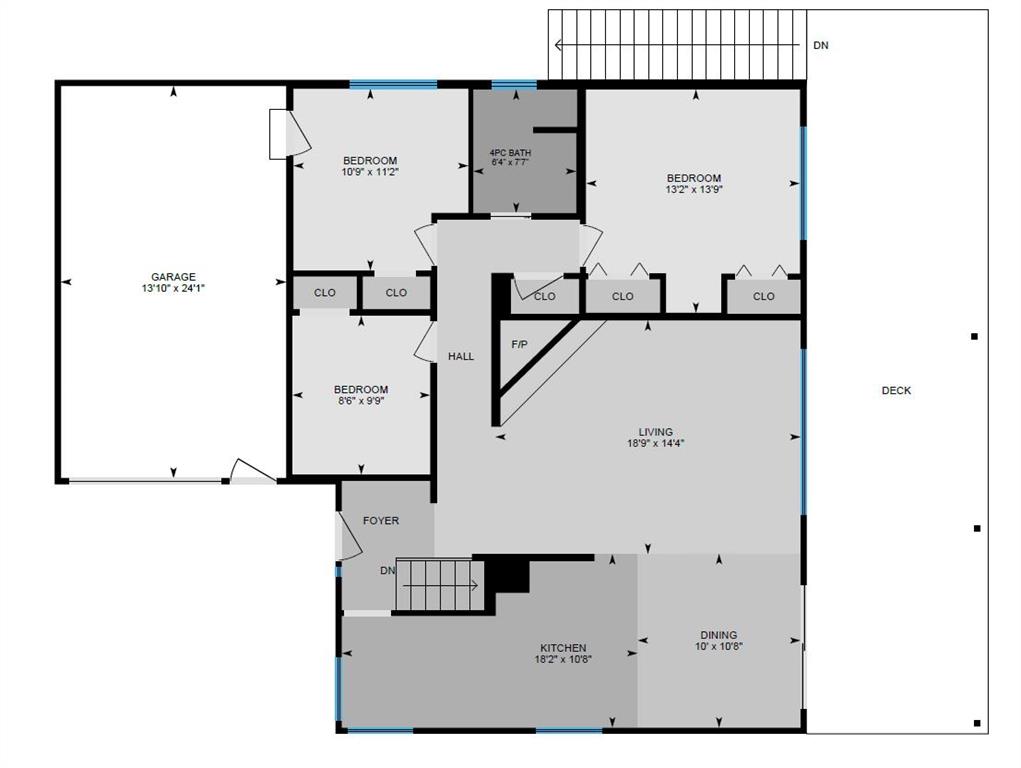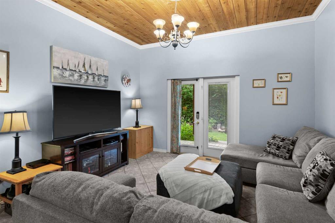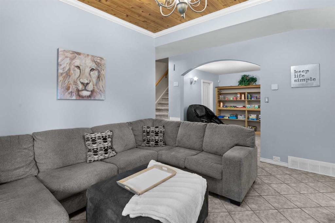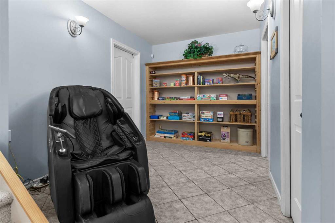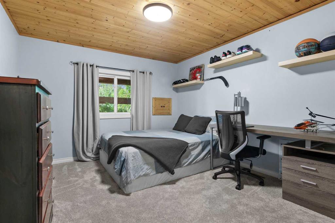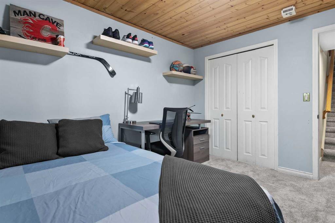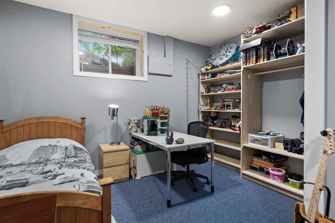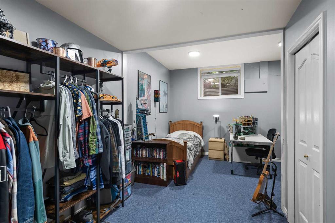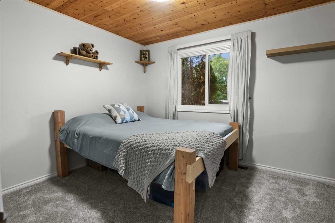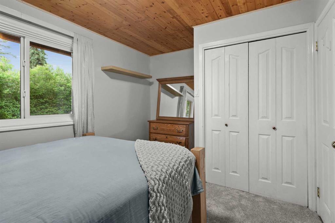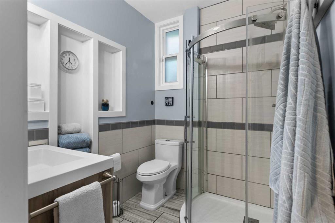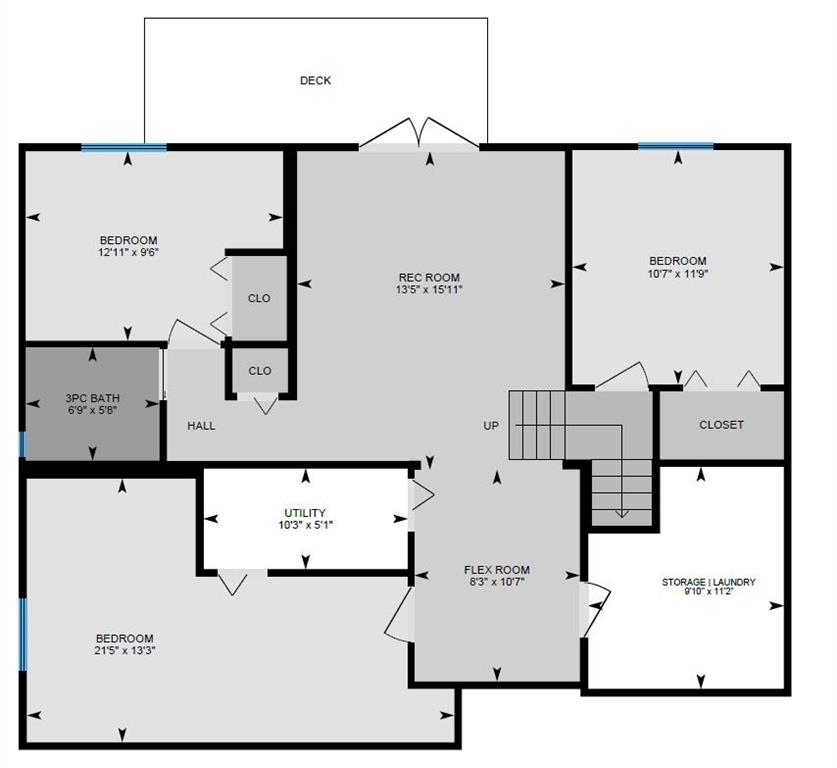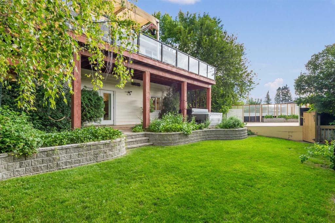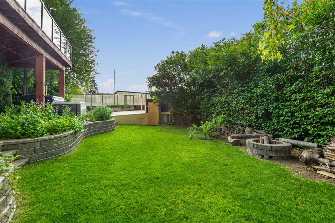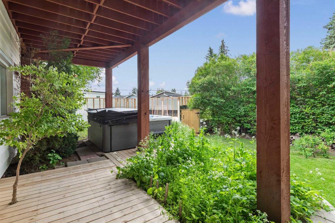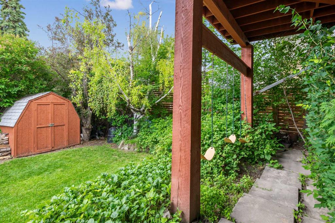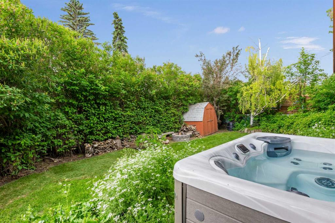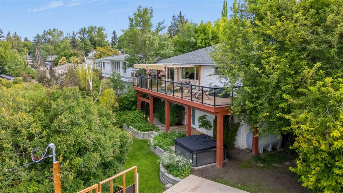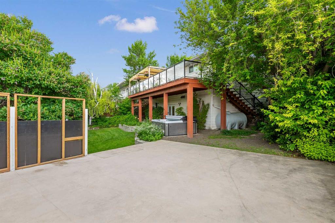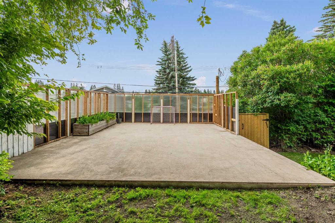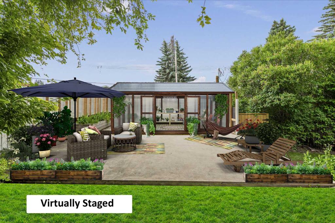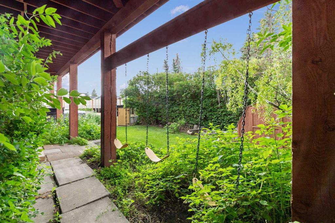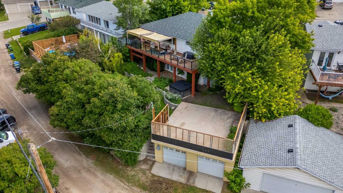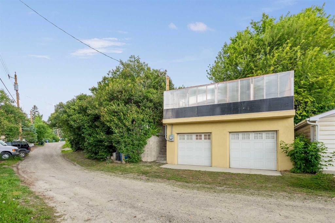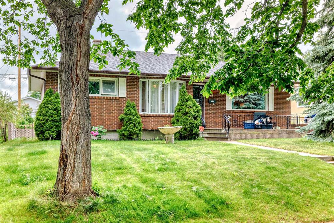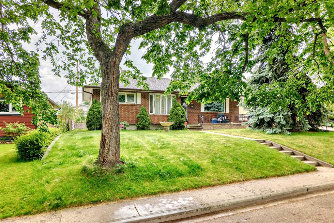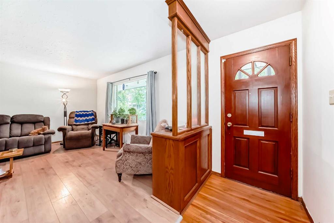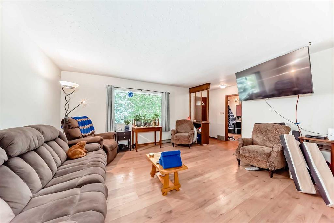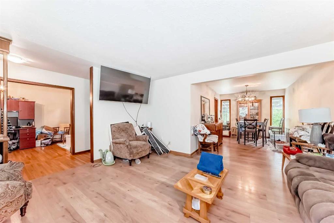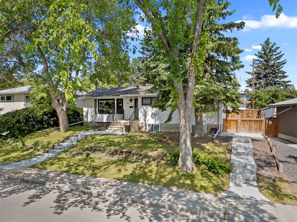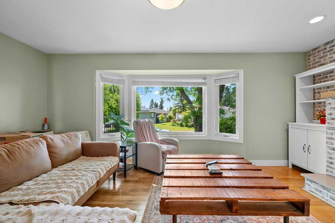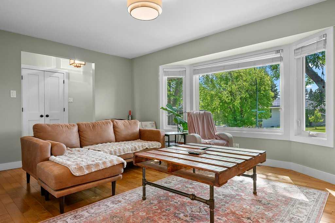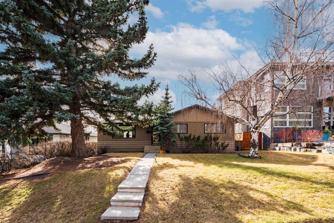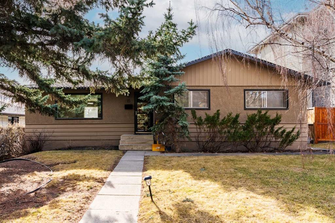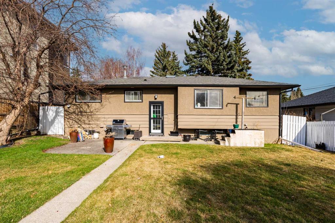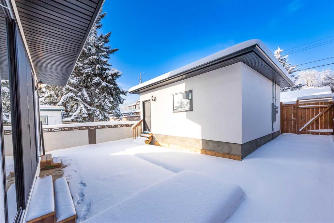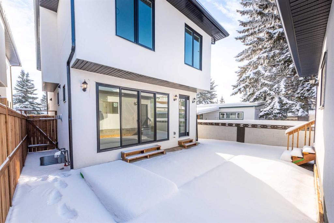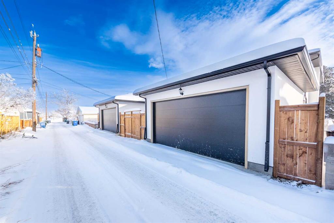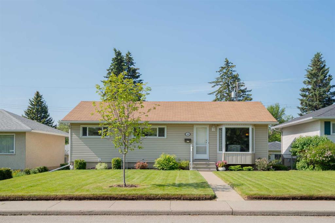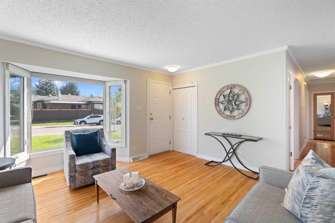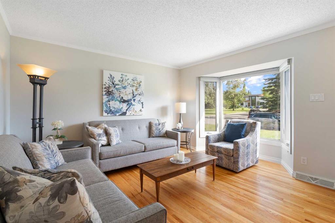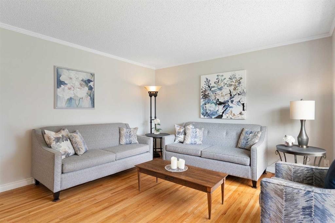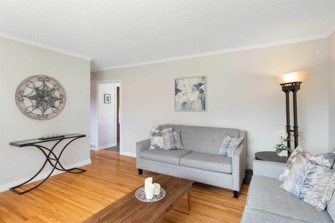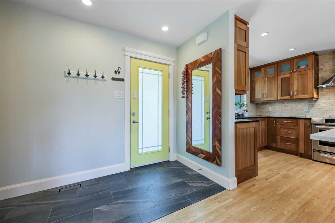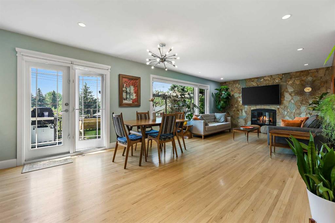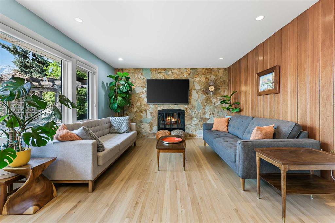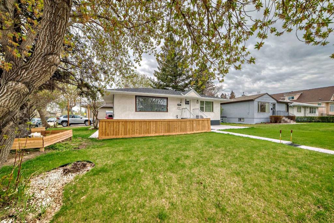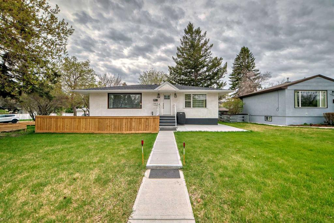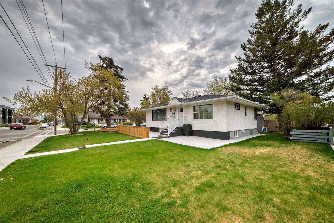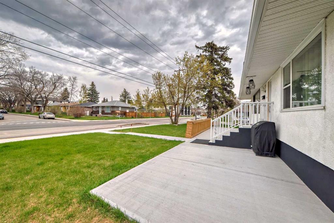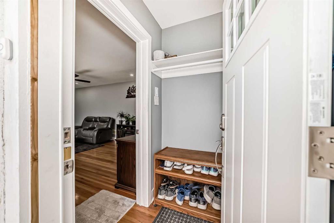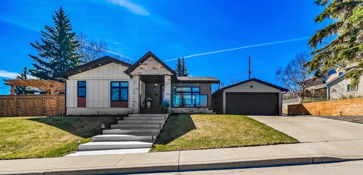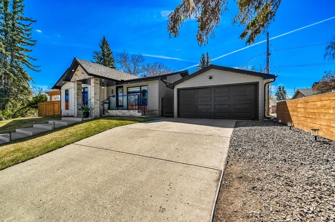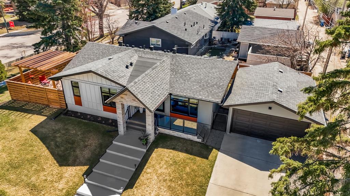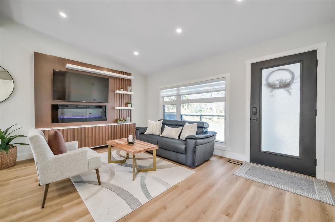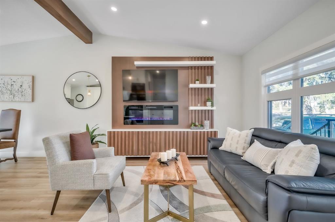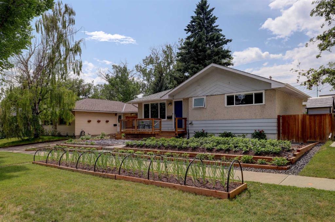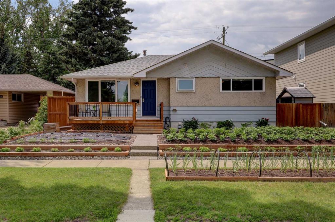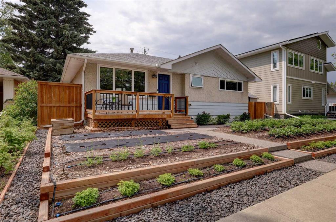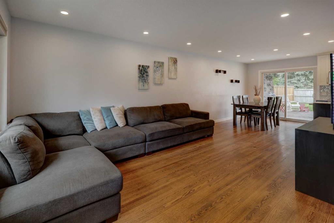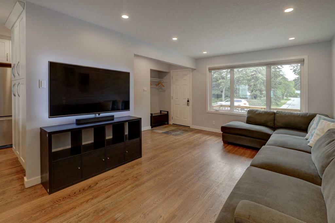73 Cumberland Drive NW
Calgary T2K 1S8
MLS® Number: A2237026
$ 919,000
6
BEDROOMS
2 + 0
BATHROOMS
1,276
SQUARE FEET
1958
YEAR BUILT
Tucked away on a massive, secluded pie-shaped lot, this remarkable home offers tranquility, space, and unforgettable outdoor living. The treed yard is both peaceful and private, while the upper deck takes full advantage of the lot’s unique elevation, offering sweeping panoramic views through sleek glass railings and covered by a timber pergola with awning. Inside, the open-concept main level has rich hardwood and cork flooring, and features a spacious living room with a corner wood-burning fireplace (with gas log lighter) and elegant decorative ceilings. The large walk-through kitchen boasts granite counters, stainless steel appliances, a coffee/wine bar, and breakfast bar—flowing seamlessly into the dining room and out to the upper deck. The lower level impresses with soaring 10' ceilings, easy maintenance tile flooring, and flexible recreation and family room areas. With six bedrooms, this home offers incredible versatility for families, guests, or work/school from home. Entertain or relax on the walk-out patio complete with built-in swing set, terraced gardens, and a cozy firepit. The outdoor living continues on the rooftop patio above the oversized double detached garage (24'x24')—perfect for a greenhouse, lounge, or play area. A second, extra-deep single garage (14'x24') is attached at the front of the home. With countless thoughtful upgrades and a perfect blend of character and modern function, this one-of-a-kind property is ready to impress.
| COMMUNITY | Cambrian Heights |
| PROPERTY TYPE | Detached |
| BUILDING TYPE | House |
| STYLE | Bungalow |
| YEAR BUILT | 1958 |
| SQUARE FOOTAGE | 1,276 |
| BEDROOMS | 6 |
| BATHROOMS | 2.00 |
| BASEMENT | Finished, Full, Walk-Out To Grade |
| AMENITIES | |
| APPLIANCES | Dishwasher, Dryer, Electric Range, Freezer, Garage Control(s), Range Hood, Refrigerator, Washer, Window Coverings |
| COOLING | None |
| FIREPLACE | Gas Starter, Living Room, Mantle, Masonry, Raised Hearth, Stone, Wood Burning |
| FLOORING | Carpet, Ceramic Tile, Cork, Hardwood |
| HEATING | Forced Air, Natural Gas |
| LAUNDRY | Laundry Room, Lower Level |
| LOT FEATURES | Back Lane, Back Yard, Garden, Landscaped, Lawn, Low Maintenance Landscape, Many Trees, Pie Shaped Lot, Secluded, See Remarks, Sloped Down, Views |
| PARKING | Alley Access, Concrete Driveway, Double Garage Detached, Front Drive, Garage Door Opener, Garage Faces Front, Garage Faces Rear, Oversized, See Remarks, Single Garage Attached |
| RESTRICTIONS | None Known |
| ROOF | Asphalt Shingle |
| TITLE | Fee Simple |
| BROKER | Greater Calgary Real Estate |
| ROOMS | DIMENSIONS (m) | LEVEL |
|---|---|---|
| 3pc Bathroom | 6`9" x 5`8" | Lower |
| Bedroom | 10`7" x 11`9" | Lower |
| Bedroom | 12`11" x 9`6" | Lower |
| Bedroom | 21`5" x 13`3" | Lower |
| Flex Space | 8`3" x 10`7" | Lower |
| Game Room | 13`5" x 15`11" | Lower |
| Laundry | 9`10" x 11`2" | Lower |
| Furnace/Utility Room | 10`3" x 5`1" | Lower |
| 4pc Bathroom | 7`7" x 6`4" | Main |
| Bedroom - Primary | 13`9" x 13`2" | Main |
| Bedroom | 9`9" x 8`6" | Main |
| Bedroom | 11`2" x 10`9" | Main |
| Dining Room | 10`8" x 10`0" | Main |
| Living Room | 14`4" x 18`9" | Main |
| Kitchen | 10`8" x 18`2" | Main |

