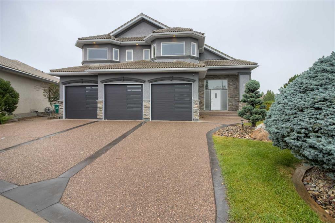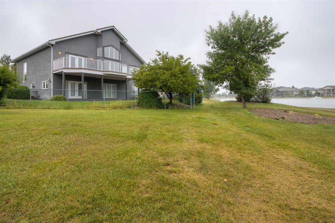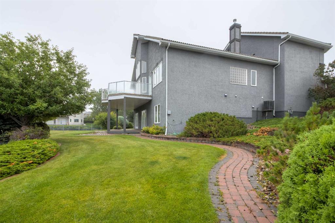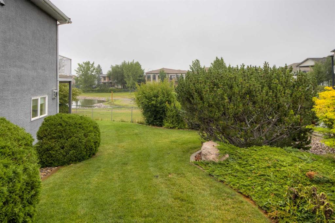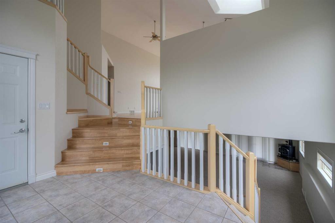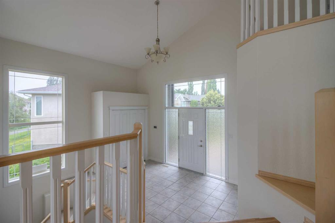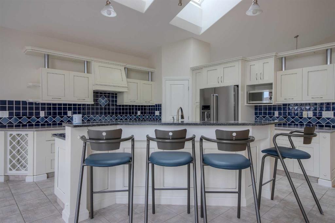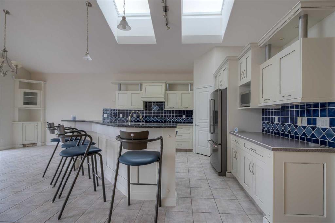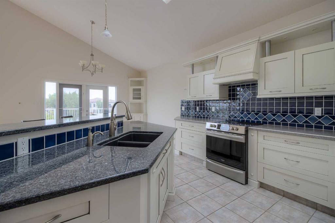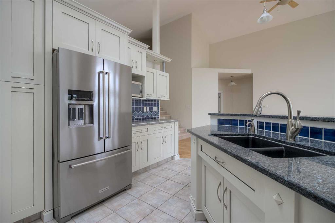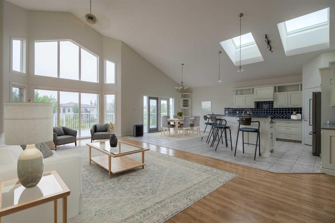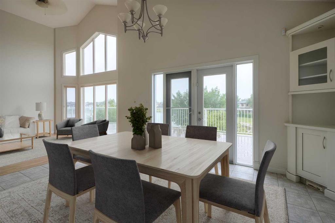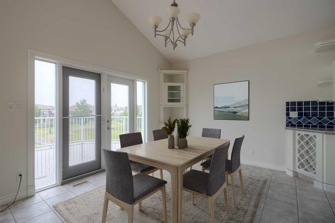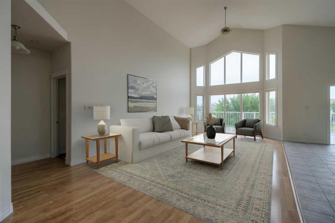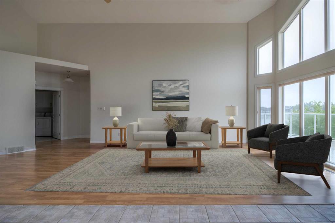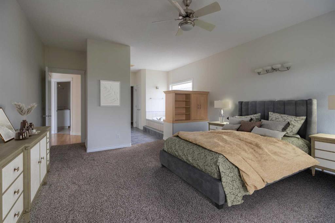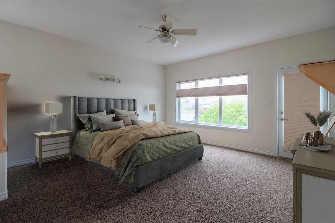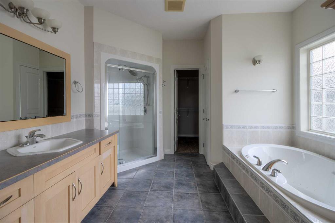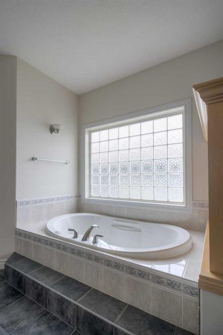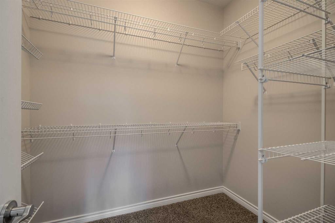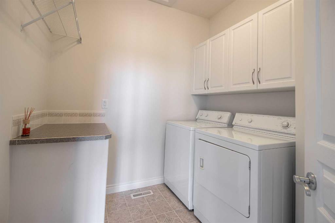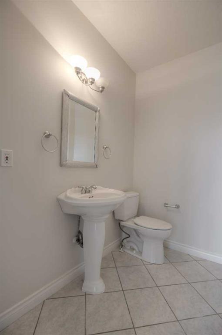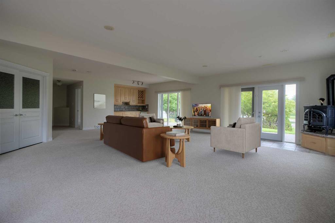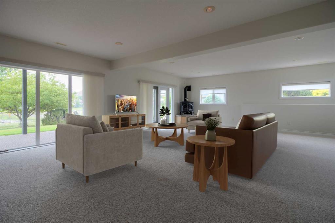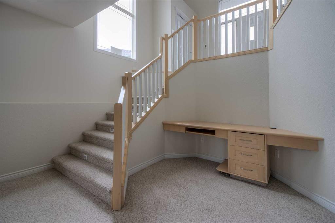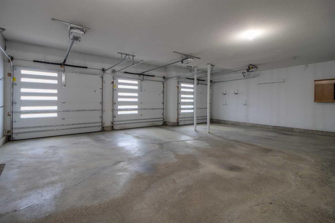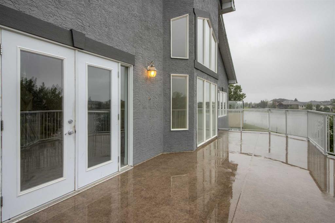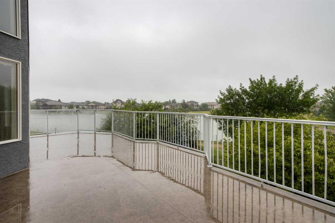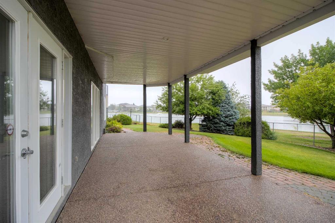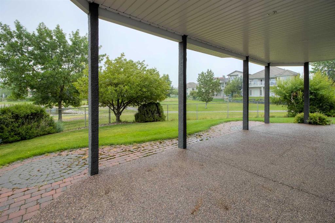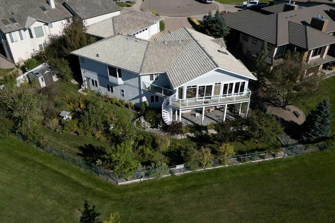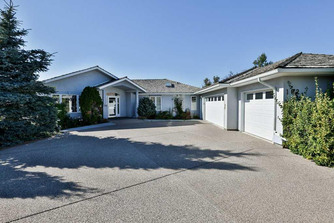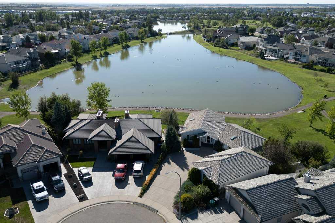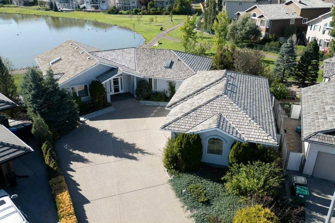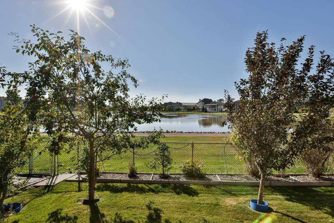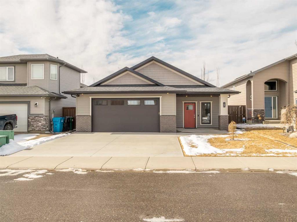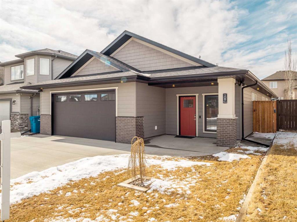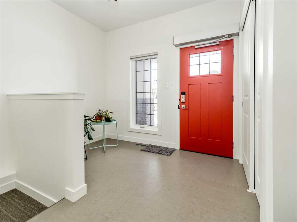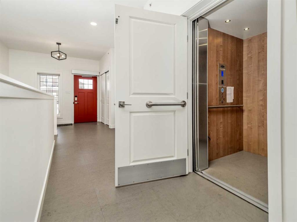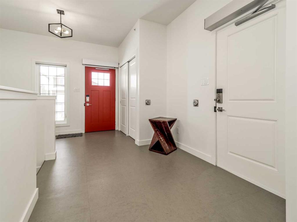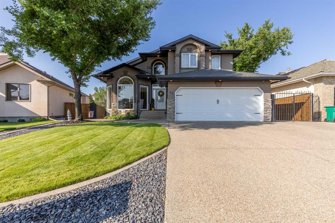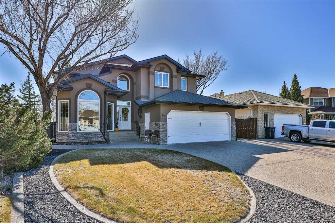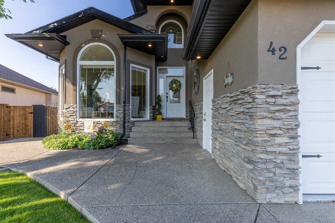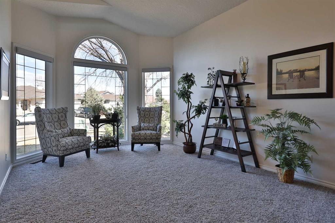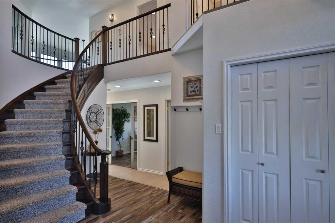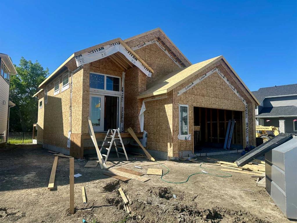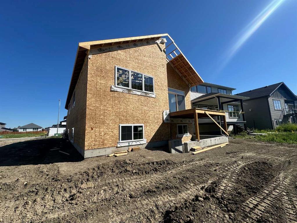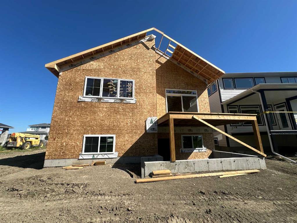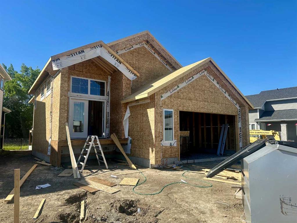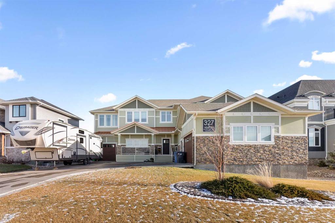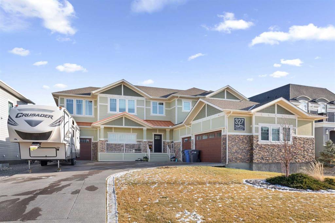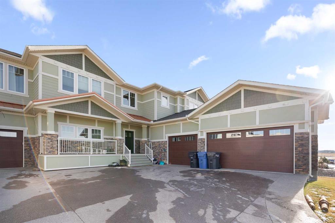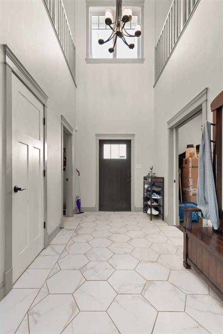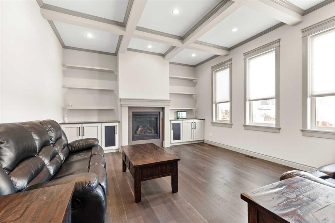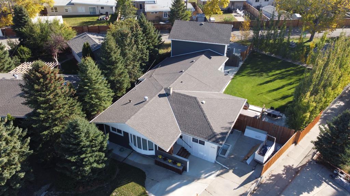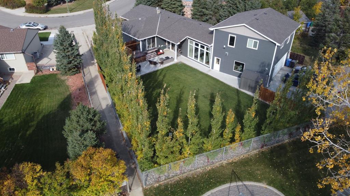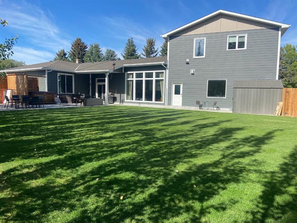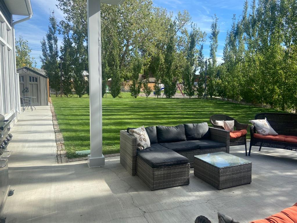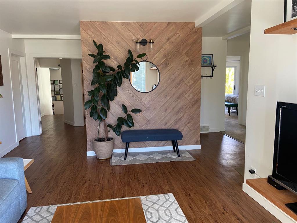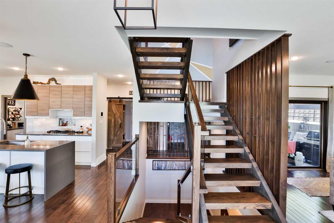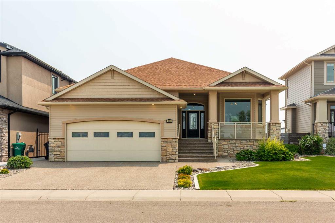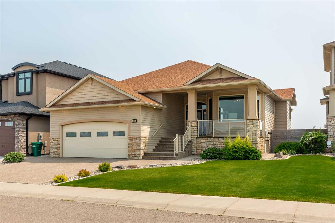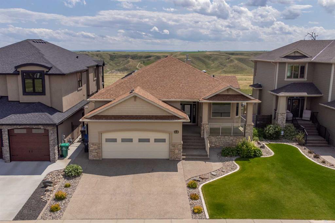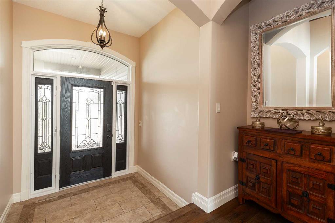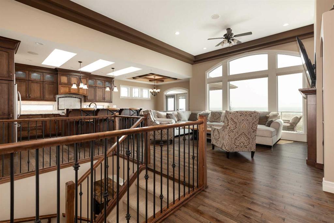73 Fairmont Park Landing S
Lethbridge T1K 7L1
MLS® Number: A2240989
$ 989,900
4
BEDROOMS
4 + 0
BATHROOMS
2,124
SQUARE FEET
2001
YEAR BUILT
Welcome to 73 Fairmont Park Landing! This exclusive cul-de-sac in the community of Fairmont in south Lethbridge provides privacy and serenity just a couple blocks from some of the best shopping and dining options in the entire city. At almost 3,700 square feet, this custom built one-owner home sits on one of the most desirable feature lots in the neighborhood, backing onto Fairmont Park Lake. Entering the home, you're immediately greeted by an expansive foyer that leads either up into the open concept main floor or down into the massive walk out basement family room. Tall vaulted ceilings and large park-facing windows on the main floor showcase the tremendous main living space with room for cooking, dining, and entertaining all in one area. The patio doors lead to a full-width vinyl deck with maintenance-free aluminum picket railing, and at almost 400 square feet of space, this deck is ready for entertaining family and friends or simply lounging while overlooking the lake. You can also access the rear deck from the large primary bedroom, where you'll find a jetted tub, enclosed shower, and private water closet. Completing the main floor features, you'll find a powder room and a separate laundry room with cabinetry, shelving, and a side by side washer/dryer. Each bedroom on the upper floor over the garage area has a large closet and private 3-piece bathrooms, something you don't often see in most homes. Moving into the fully developed basement, you'll find a tremendous family room with a wet bar, corner fireplace, and access to the walkout basement exposed aggregate concrete patio. Adjacent to the family room, you'll see double doors leading to a flex space suitable for a kids play room or home office. A cute desk area is neatly tucked beside the entry to the flex space, giving you yet another spot for reading, computer or tidy storage. Two more large bedrooms and a 3-piece bathroom complete this terrific family home. A triple-car front attached garage is ready for all of your parking and storage needs and the decorative concrete work on this immaculately landscaped yard is sure to please. Come and see why Fairmont Park Landing is one of the most sought-after neighborhoods in Lethbridge. Photos contain virtual staging.
| COMMUNITY | Fairmont |
| PROPERTY TYPE | Detached |
| BUILDING TYPE | House |
| STYLE | 3 Level Split |
| YEAR BUILT | 2001 |
| SQUARE FOOTAGE | 2,124 |
| BEDROOMS | 4 |
| BATHROOMS | 4.00 |
| BASEMENT | Finished, Full |
| AMENITIES | |
| APPLIANCES | Bar Fridge, Central Air Conditioner, Dishwasher, Dryer, Electric Range, Electric Stove, Microwave, Refrigerator |
| COOLING | Central Air |
| FIREPLACE | N/A |
| FLOORING | Carpet, Ceramic Tile, Laminate |
| HEATING | Forced Air, Natural Gas |
| LAUNDRY | In Basement |
| LOT FEATURES | Back Yard, Backs on to Park/Green Space, Creek/River/Stream/Pond, Cul-De-Sac, Front Yard, Gentle Sloping, Landscaped, No Neighbours Behind, Pie Shaped Lot, Street Lighting, Underground Sprinklers |
| PARKING | Concrete Driveway, Garage Faces Front, Triple Garage Attached |
| RESTRICTIONS | None Known |
| ROOF | Clay Tile |
| TITLE | Fee Simple |
| BROKER | REAL BROKER |
| ROOMS | DIMENSIONS (m) | LEVEL |
|---|---|---|
| Family Room | 28`9" x 30`3" | Basement |
| Flex Space | 11`2" x 16`4" | Basement |
| Bedroom | 13`0" x 14`8" | Basement |
| 4pc Bathroom | 8`4" x 4`11" | Basement |
| Storage | 3`10" x 8`4" | Basement |
| Kitchen | 12`5" x 12`5" | Main |
| Living Room | 12`11" x 28`0" | Main |
| Dining Room | 15`7" x 11`0" | Main |
| Foyer | 14`7" x 13`4" | Main |
| Bedroom - Primary | 14`11" x 19`2" | Main |
| 4pc Ensuite bath | 11`7" x 11`5" | Main |
| Walk-In Closet | 7`8" x 6`0" | Main |
| Bedroom | 10`10" x 17`2" | Second |
| 3pc Ensuite bath | 4`5" x 11`5" | Second |
| Bedroom | 11`0" x 13`5" | Second |
| 3pc Ensuite bath | 4`10" x 11`5" | Second |

