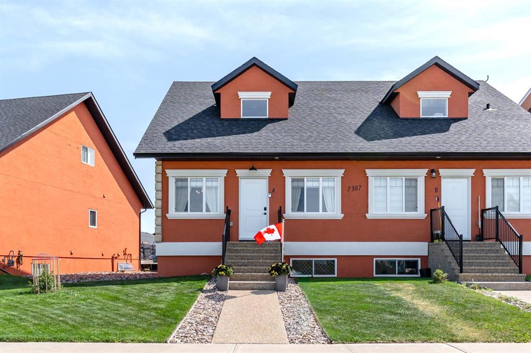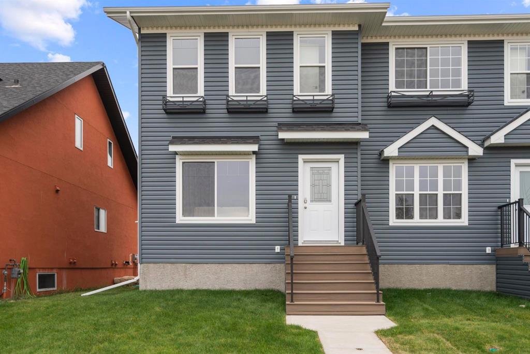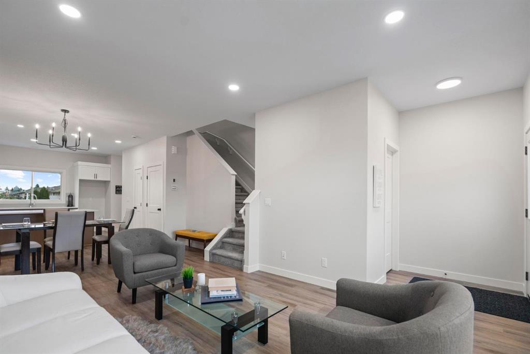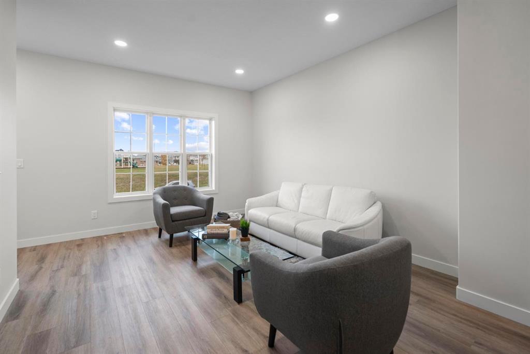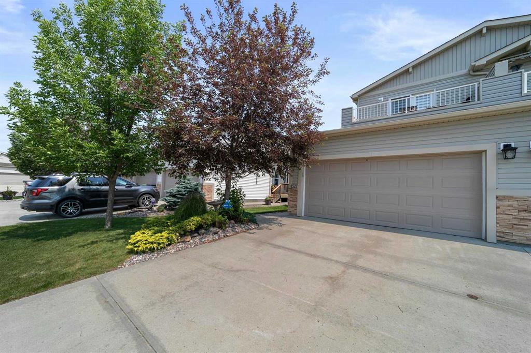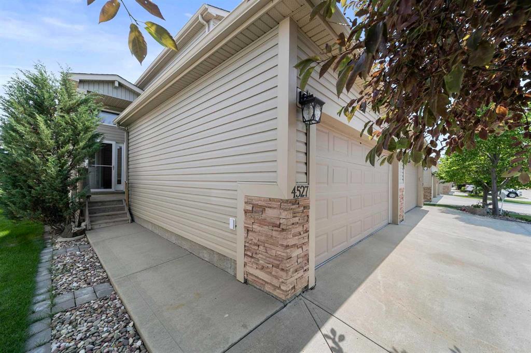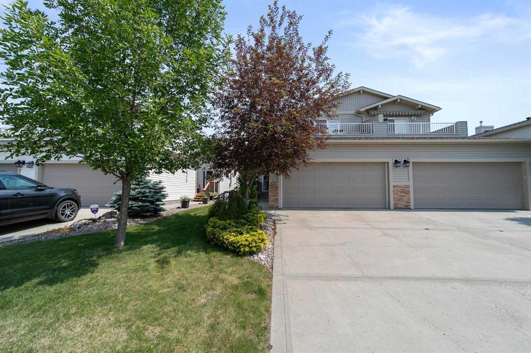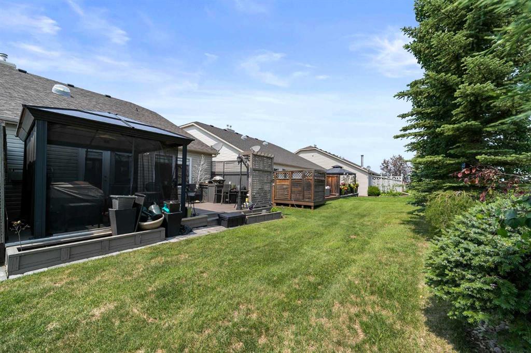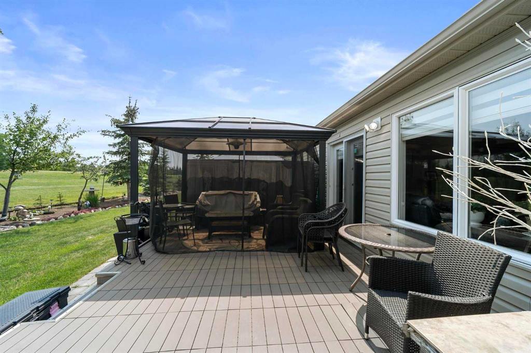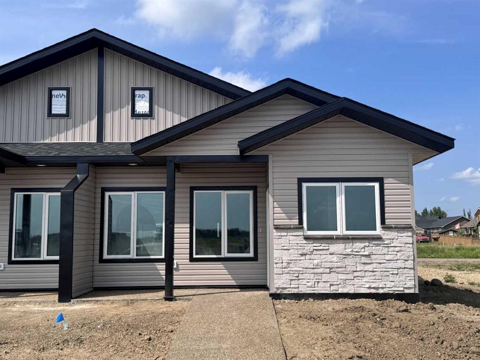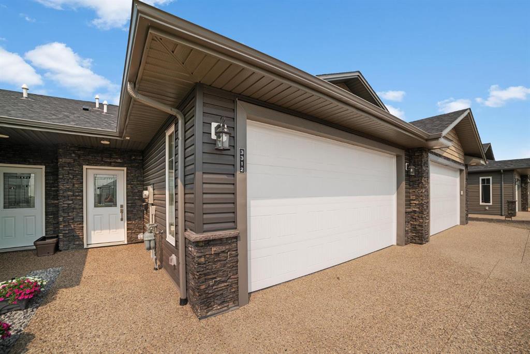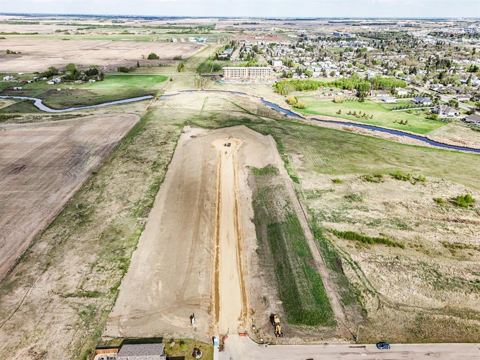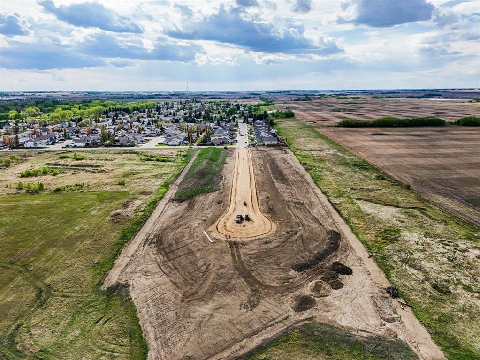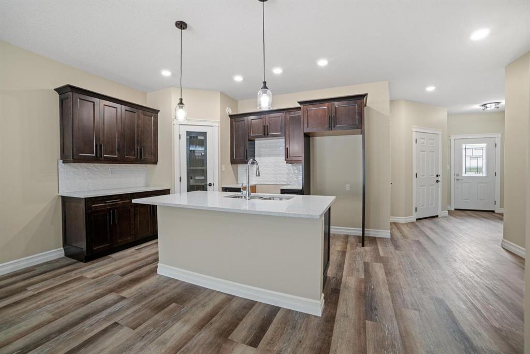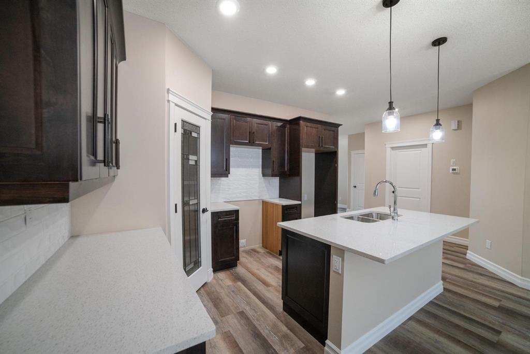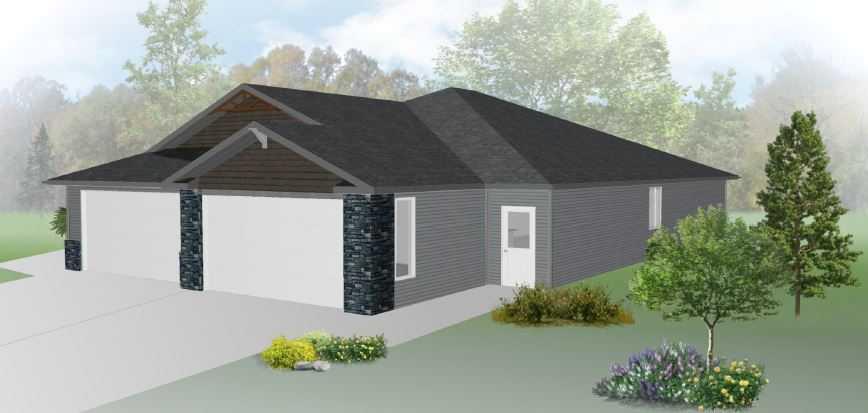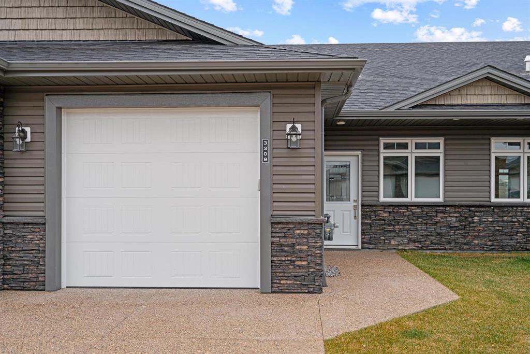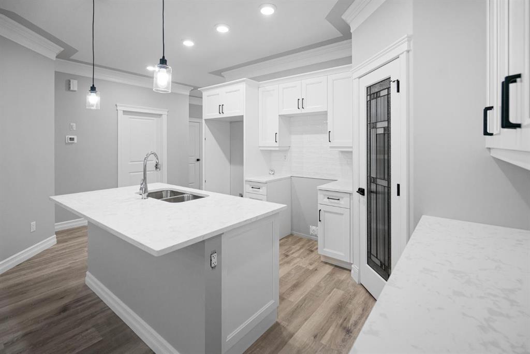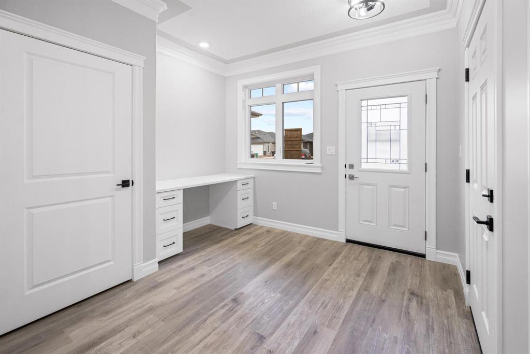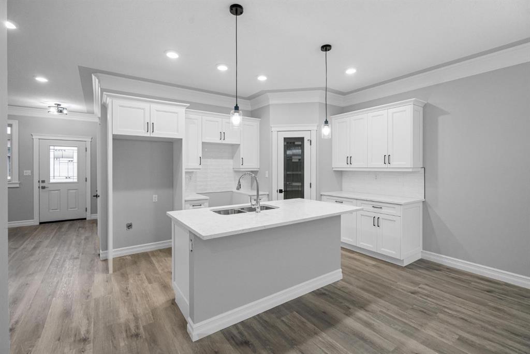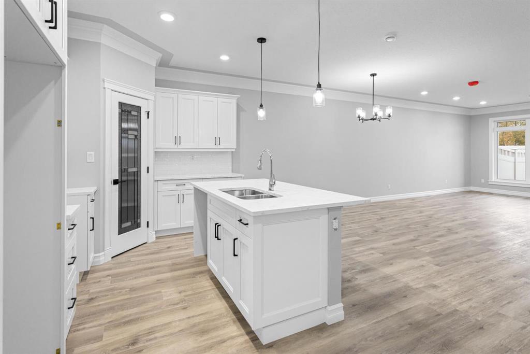7307A 44B Avenue
Camrose T4V 5E2
MLS® Number: A2239266
$ 415,000
1
BEDROOMS
2 + 0
BATHROOMS
1,334
SQUARE FEET
2020
YEAR BUILT
IMMACULATE doesn't even begin to describe this Two Storey Half Duplex in West Park. Tasteful Design, Modern Finish and Low Maintenance. A perfect fit for Professionals and Retirees. Main floor sees open concept living with vinyl plank flooring, 9ft ceilings and gas fireplace. Wonderful kitchen with grey cabinetry, soft close doors, corner pantry, centre island with bar stools and a gas stove. The front of the home has living/dining and unique to this design is the rear Den with French Doors, built-ins and electric fireplace - great flex space with ability as a guest room. The main floor also sees a dedicated laundry room and 4pc bath. Retreat to your sanctuary on the Upper level with a large Primary Bedroom, private 3pc ensuite with towel warming rack and a full on 8'10x6'11 walk w/i closet with dormer window. Basement is framed in with preliminary electrical work and bathroom rough in - finishes off nicely for additional 2 bedrooms (each with walk in closets), family room, 3pc bath and storage room. 14x22 attached garage , 8x18 deck and beautifully landscaped in rock. This incredible home has been lovingly cared for and shows better than new! *pictures to come*
| COMMUNITY | Westpark |
| PROPERTY TYPE | Semi Detached (Half Duplex) |
| BUILDING TYPE | Duplex |
| STYLE | 2 Storey, Side by Side |
| YEAR BUILT | 2020 |
| SQUARE FOOTAGE | 1,334 |
| BEDROOMS | 1 |
| BATHROOMS | 2.00 |
| BASEMENT | Full, Partially Finished |
| AMENITIES | |
| APPLIANCES | See Remarks |
| COOLING | None |
| FIREPLACE | Blower Fan, Den, Electric, Gas, Living Room |
| FLOORING | Carpet, Vinyl Plank |
| HEATING | High Efficiency, Forced Air |
| LAUNDRY | Main Level |
| LOT FEATURES | Back Lane, Landscaped, Low Maintenance Landscape, Reverse Pie Shaped Lot |
| PARKING | Single Garage Attached |
| RESTRICTIONS | None Known |
| ROOF | Asphalt Shingle |
| TITLE | Fee Simple |
| BROKER | Central Agencies Realty Inc. |
| ROOMS | DIMENSIONS (m) | LEVEL |
|---|---|---|
| Living Room | 15`6" x 9`0" | Main |
| Dining Room | 15`3" x 8`0" | Main |
| Eat in Kitchen | 12`0" x 8`7" | Main |
| Den | 15`7" x 8`8" | Main |
| 4pc Bathroom | 0`0" x 0`0" | Main |
| Laundry | 8`0" x 4`10" | Main |
| Bedroom - Primary | 14`11" x 10`8" | Upper |
| Walk-In Closet | 8`10" x 6`11" | Upper |
| 3pc Ensuite bath | 0`0" x 0`0" | Upper |

