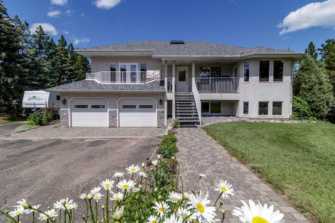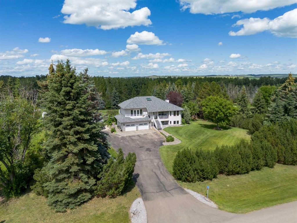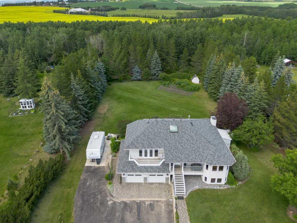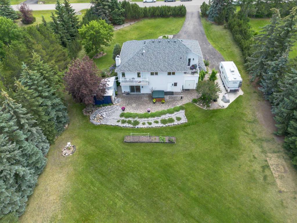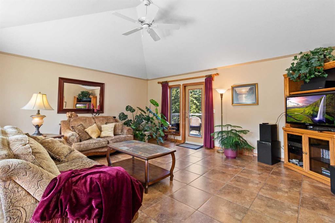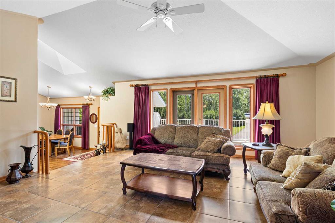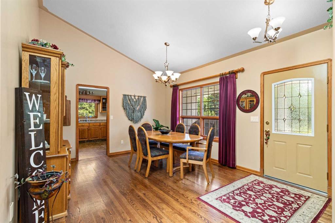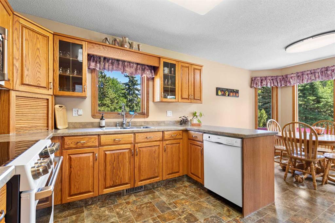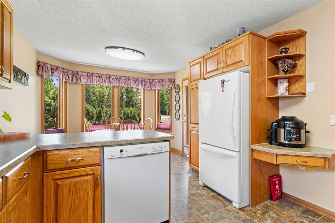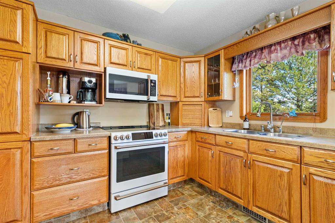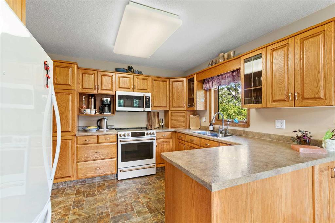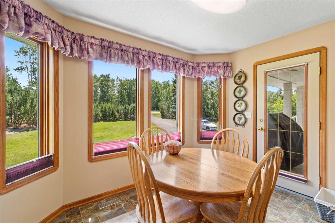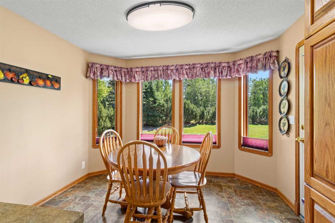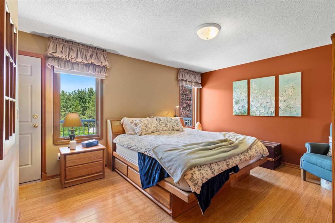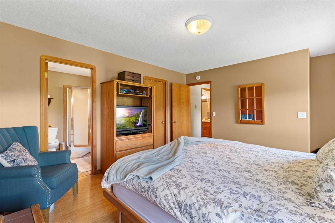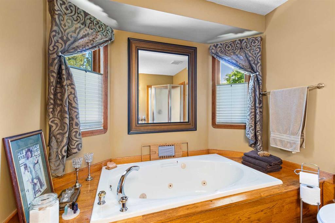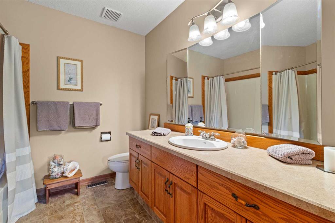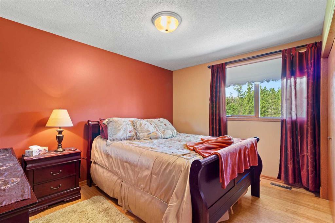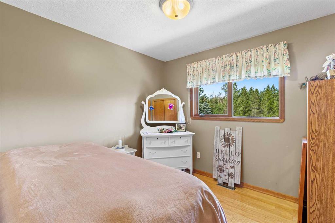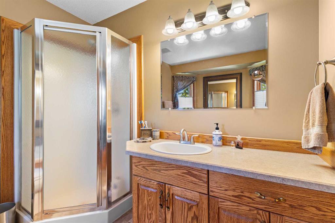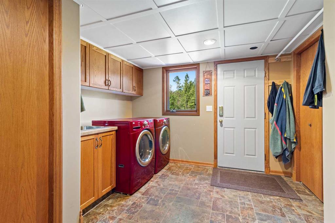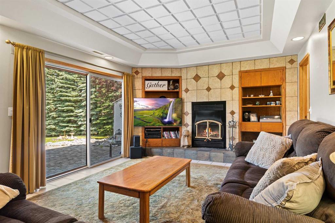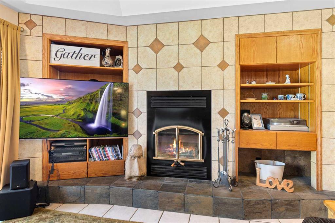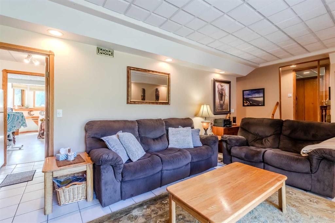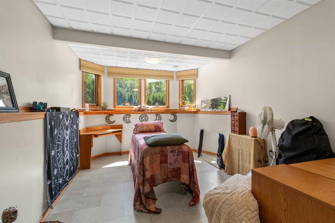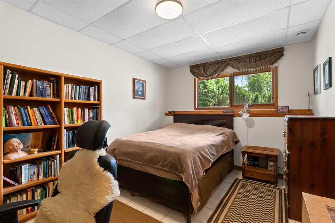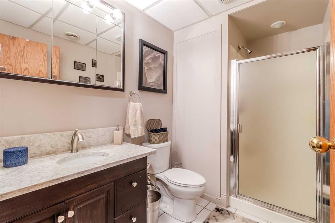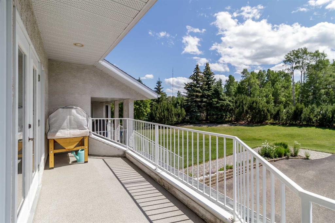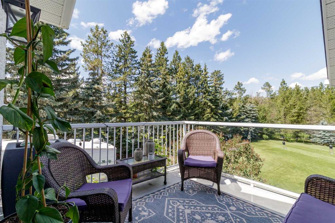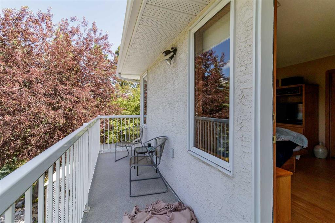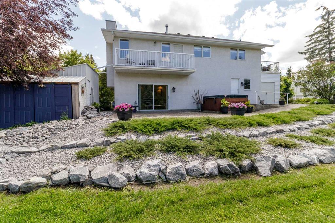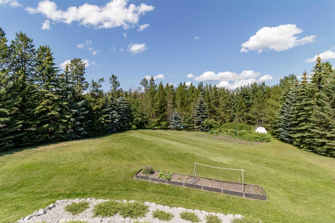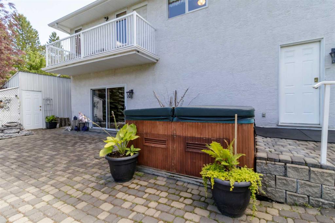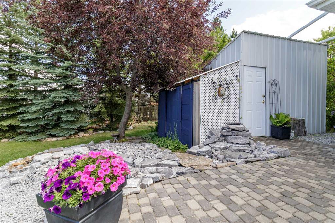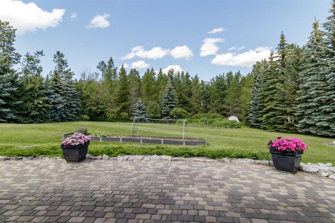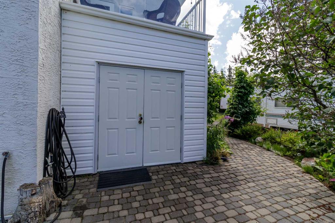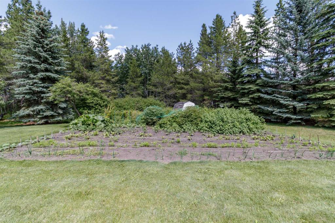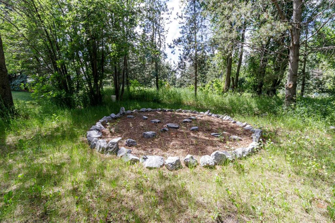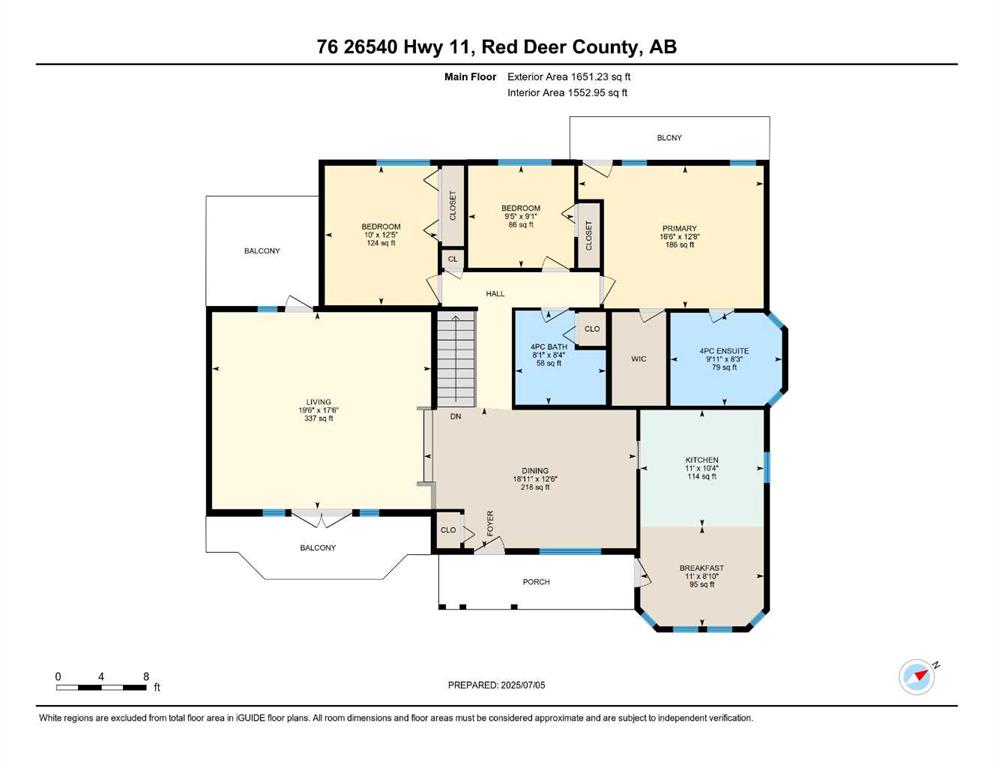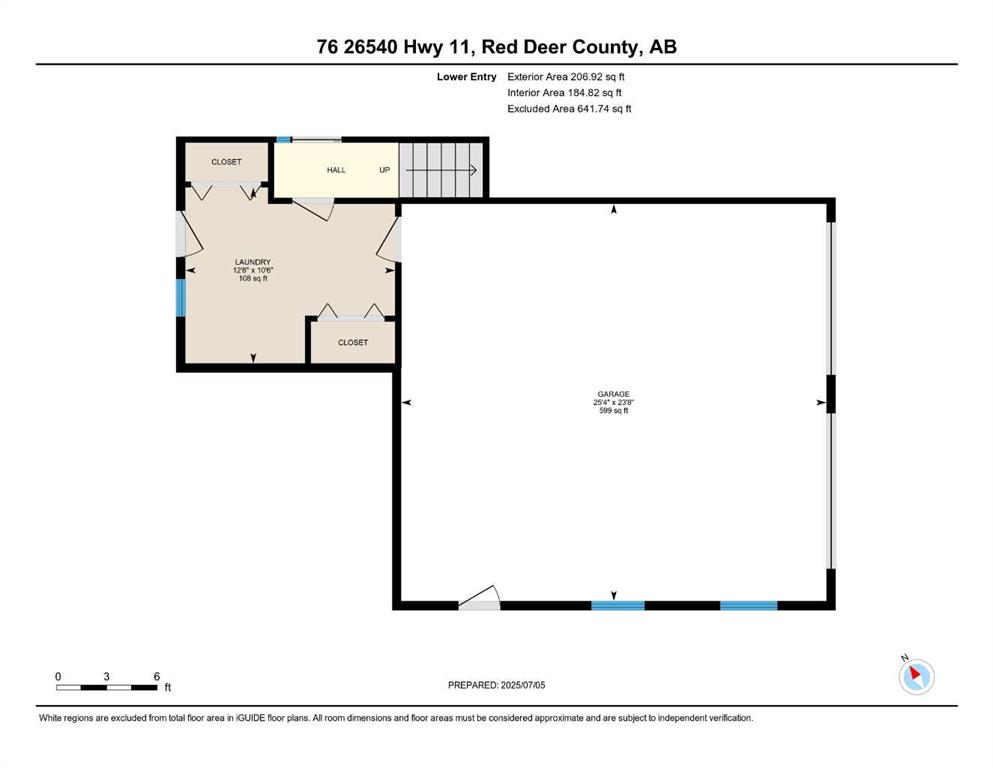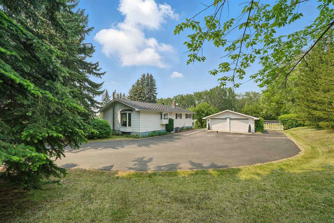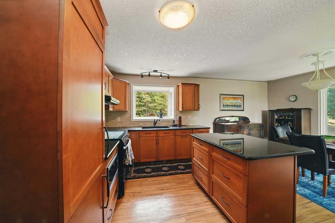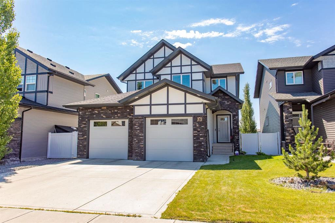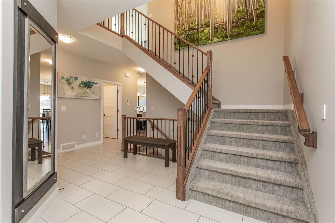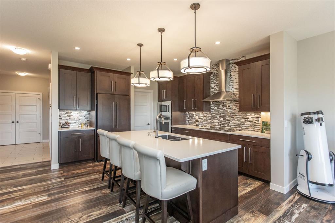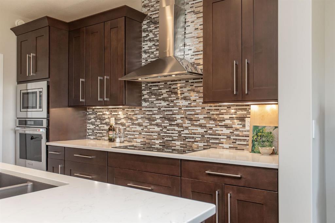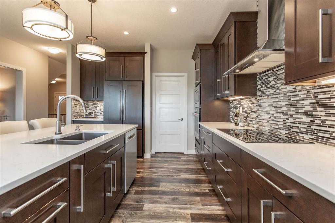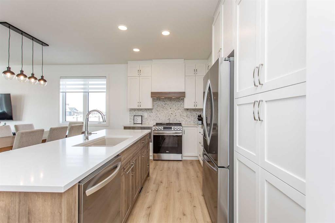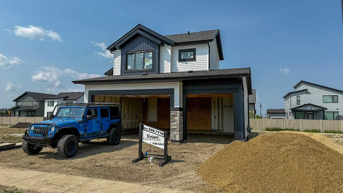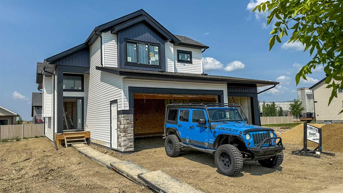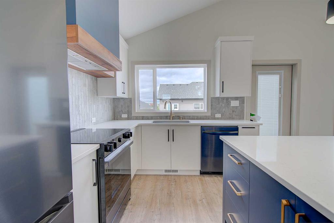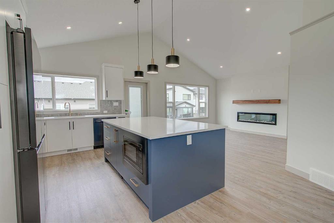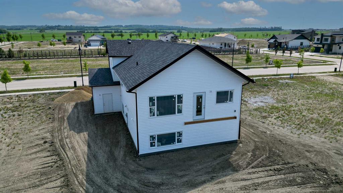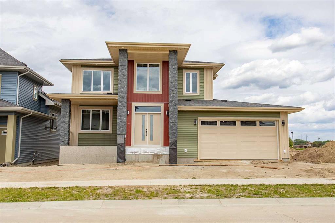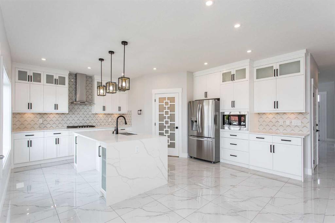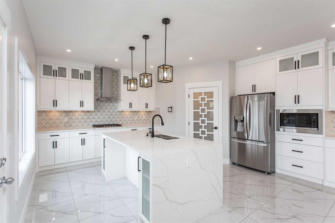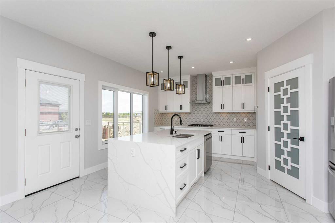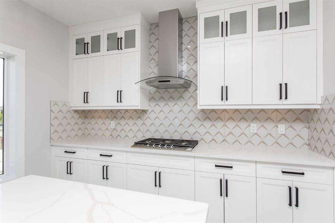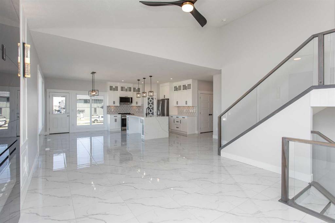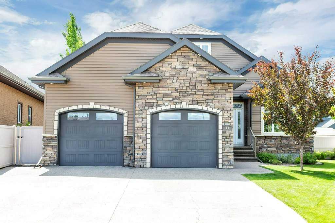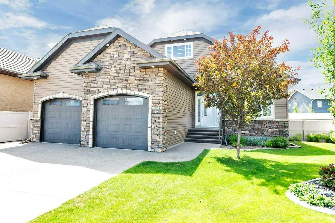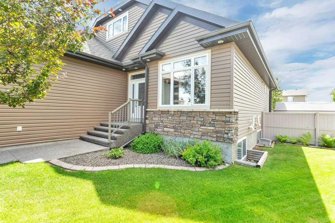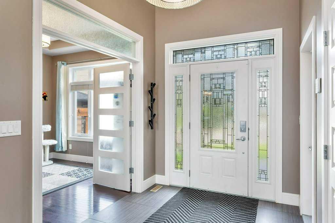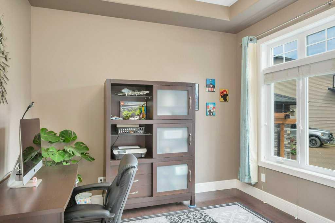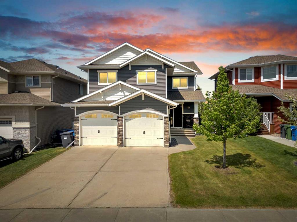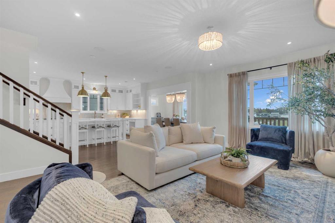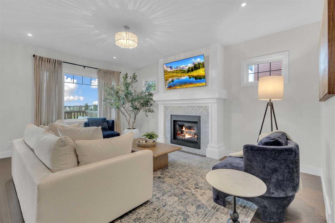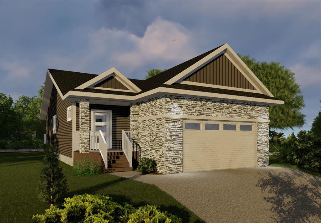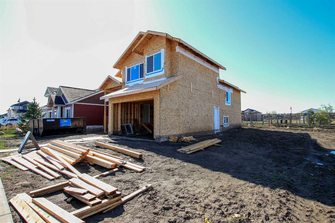76, 26540 Highway 11
Rural Red Deer County T4E 1A3
MLS® Number: A2237308
$ 839,900
4
BEDROOMS
3 + 0
BATHROOMS
1,858
SQUARE FEET
1992
YEAR BUILT
Beautiful 4 bed, 3 bath walkout raised bungalow on 1.70 acres surrounded by mature spruce trees for privacy and tranquility. The main floor features a formal living and dining room, a bright kitchen with a newer Wi-Fi induction stovetop, breakfast nook, and patio access for BBQs. The primary bedroom includes a walk-in closet, 4pc ensuite, and private balcony overlooking the backyard oasis. Two additional bedrooms and a full 4pc bath complete the main level. The walkout basement offers a cozy family room with wood-burning fireplace, laundry area, cold storage, a fourth bedroom, 3pc bath, and a bright flex room perfect for an office or additional bedroom. Separate basement entry offers potential for multi-generational living. Additional features include an attached double garage, paved driveway, RV parking, and fiber optic internet. The beautifully landscaped, private backyard is filled with perennials and a garden. Shingles are approx. 6 years old and the septic system was cleaned out in 2024—move-in ready and well maintained!
| COMMUNITY | Balmoral Heights |
| PROPERTY TYPE | Detached |
| BUILDING TYPE | House |
| STYLE | Acreage with Residence, Bungalow |
| YEAR BUILT | 1992 |
| SQUARE FOOTAGE | 1,858 |
| BEDROOMS | 4 |
| BATHROOMS | 3.00 |
| BASEMENT | Separate/Exterior Entry, Finished, Full, Walk-Out To Grade |
| AMENITIES | |
| APPLIANCES | Dishwasher, Garage Control(s), Microwave Hood Fan, Refrigerator, Stove(s), Washer/Dryer |
| COOLING | None |
| FIREPLACE | Wood Burning |
| FLOORING | Ceramic Tile, Hardwood, Linoleum |
| HEATING | In Floor Roughed-In, Fireplace(s), Forced Air |
| LAUNDRY | Lower Level |
| LOT FEATURES | Back Yard, Greenbelt, Landscaped, Lawn, Many Trees, No Neighbours Behind, Paved, Rectangular Lot, Treed |
| PARKING | Double Garage Attached, Parking Pad, Paved, RV Access/Parking |
| RESTRICTIONS | None Known |
| ROOF | Asphalt Shingle |
| TITLE | Fee Simple |
| BROKER | Royal Lepage Network Realty Corp. |
| ROOMS | DIMENSIONS (m) | LEVEL |
|---|---|---|
| 3pc Bathroom | 0`0" x 0`0" | Basement |
| Bedroom | 14`2" x 10`8" | Basement |
| Game Room | 12`6" x 25`2" | Basement |
| Office | 21`2" x 10`6" | Basement |
| Storage | 11`5" x 6`1" | Basement |
| Furnace/Utility Room | 6`0" x 9`8" | Basement |
| Laundry | 12`6" x 10`6" | Lower |
| 4pc Bathroom | 0`0" x 0`0" | Main |
| 4pc Ensuite bath | 0`0" x 0`0" | Main |
| Bedroom | 9`1" x 9`5" | Main |
| Bedroom | 12`5" x 10`0" | Main |
| Breakfast Nook | 8`10" x 11`0" | Main |
| Dining Room | 12`6" x 18`11" | Main |
| Kitchen | 10`4" x 11`0" | Main |
| Living Room | 17`6" x 19`6" | Main |
| Bedroom - Primary | 12`8" x 16`6" | Main |

