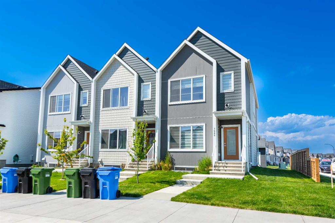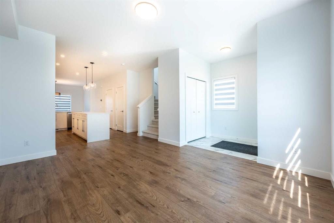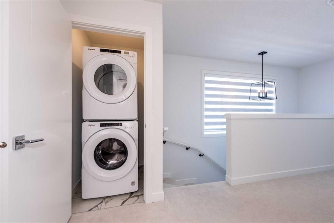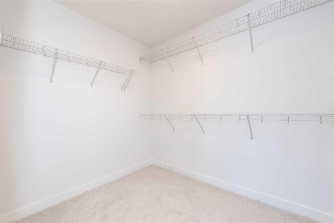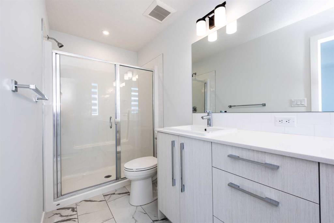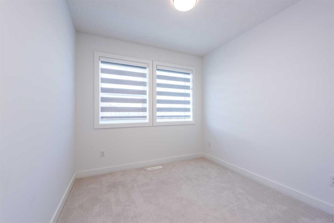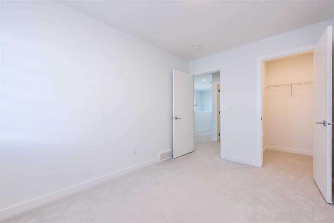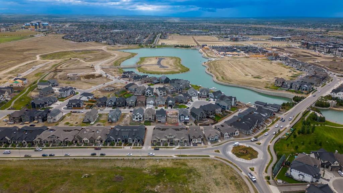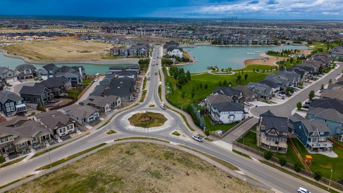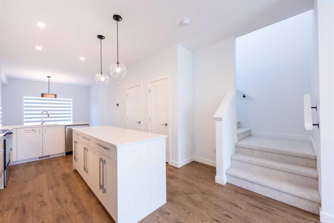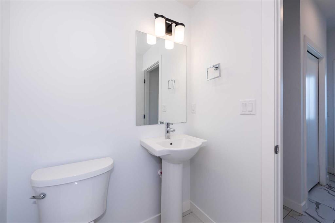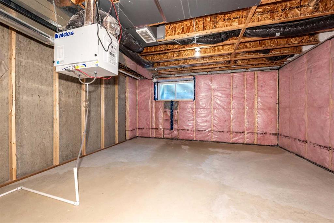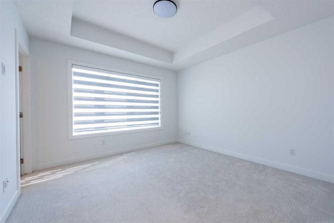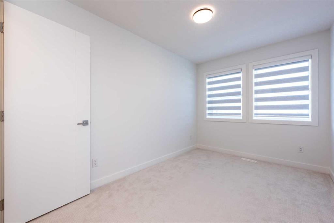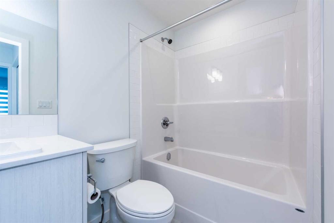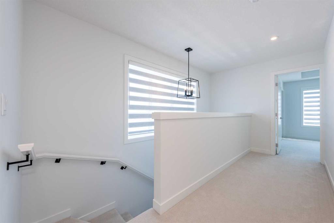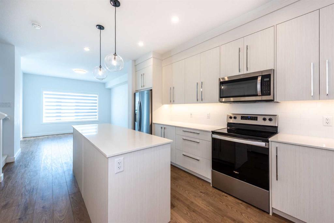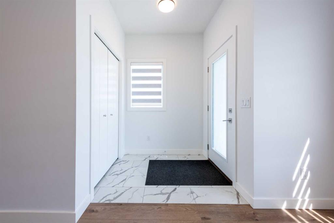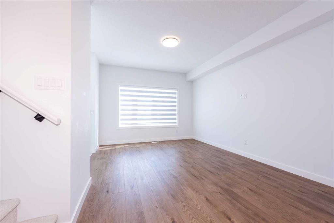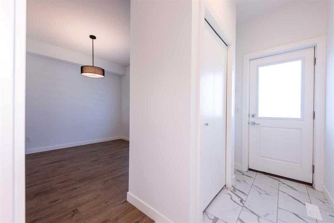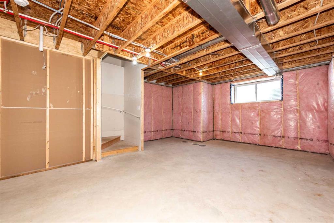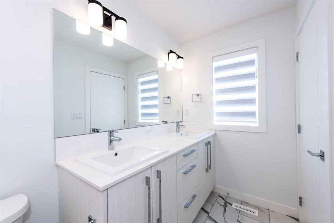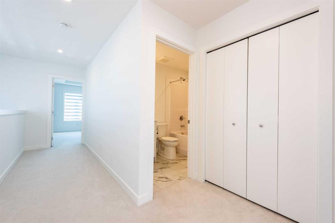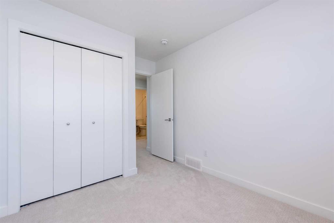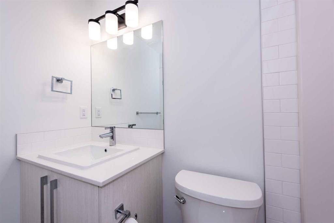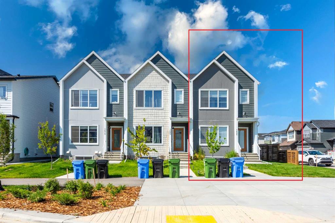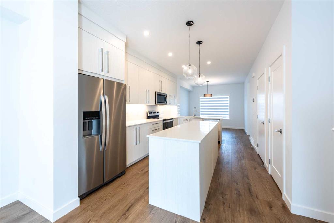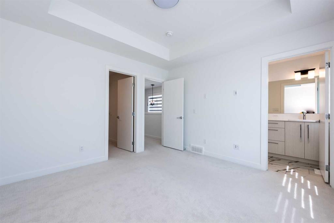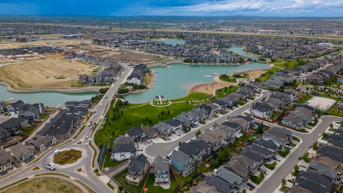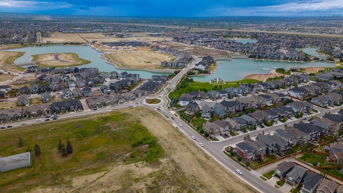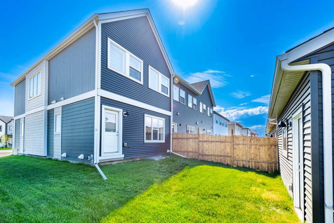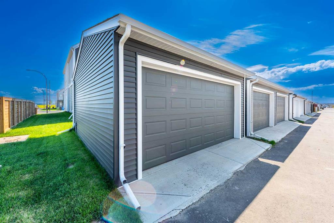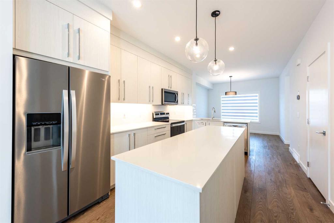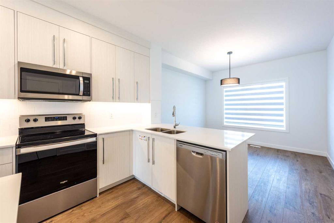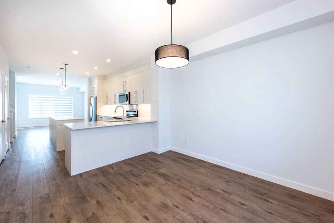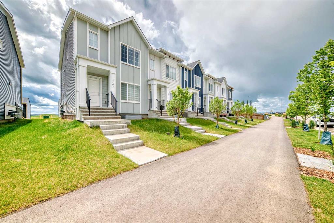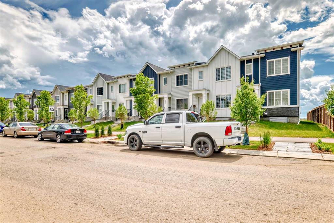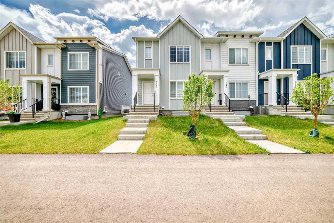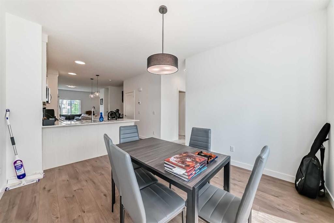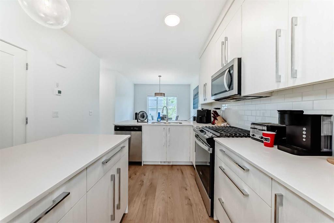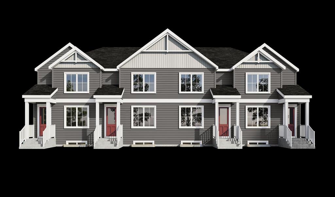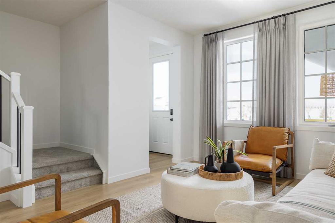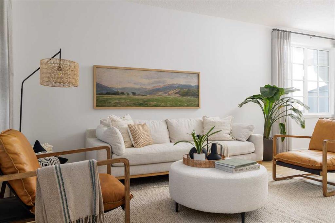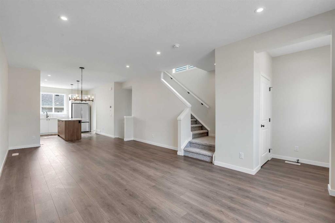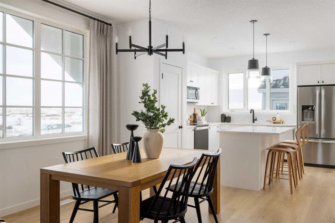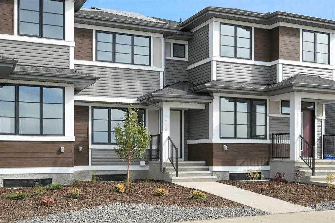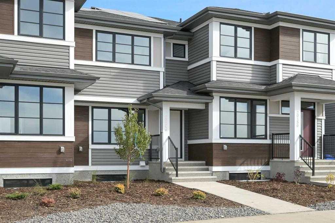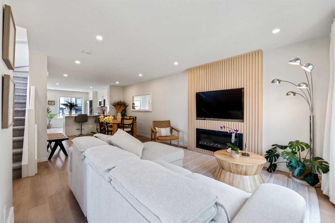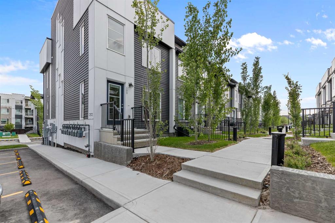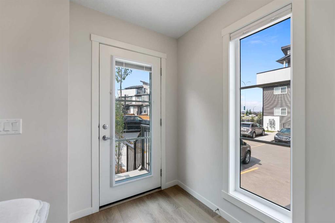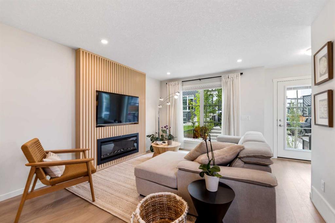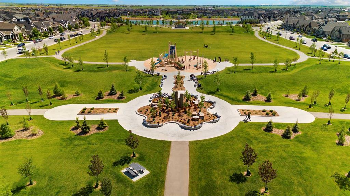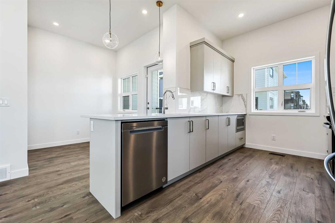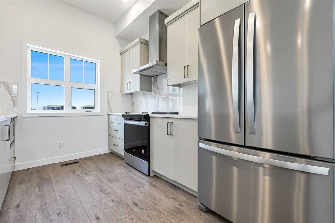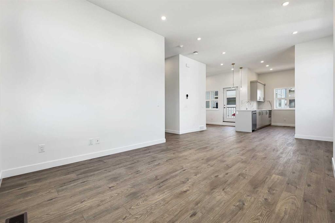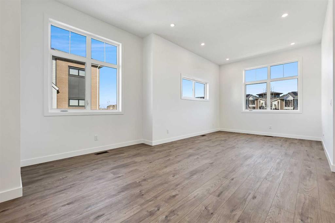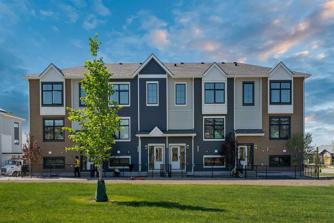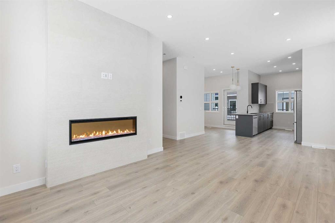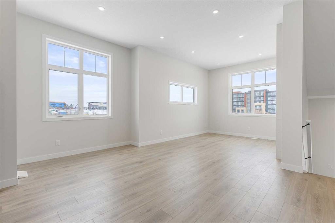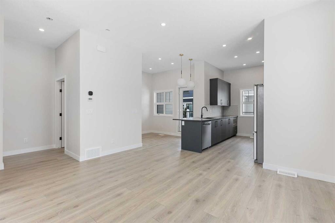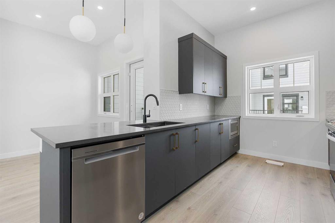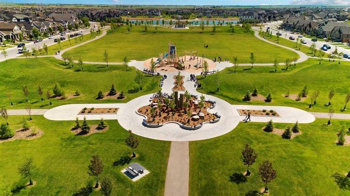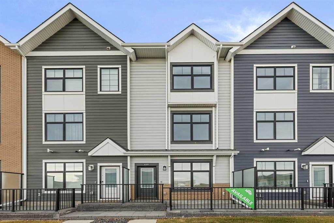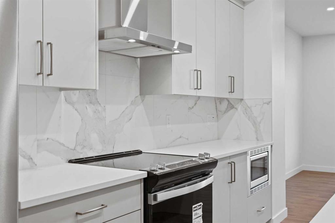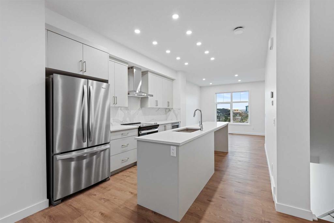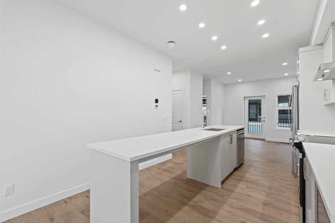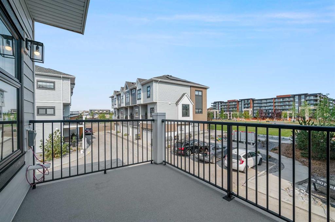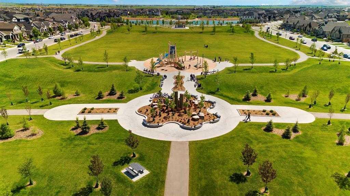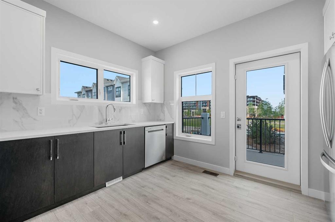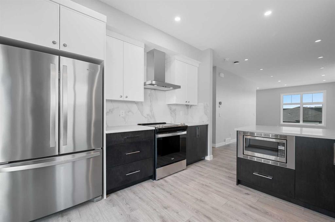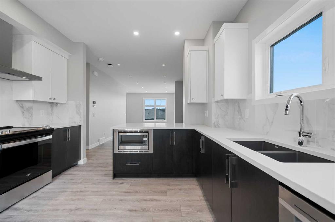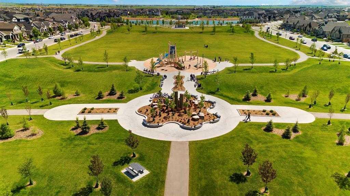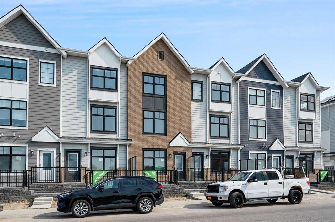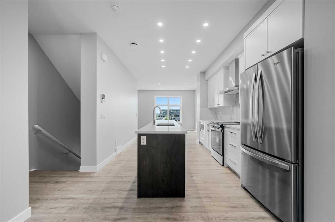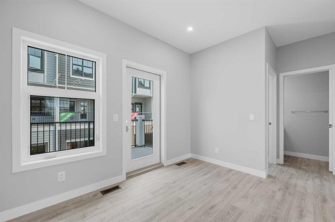7686 202 Avenue SE
Calgary T3S 0H7
MLS® Number: A2237634
$ 685,000
3
BEDROOMS
2 + 1
BATHROOMS
1,529
SQUARE FEET
2023
YEAR BUILT
NO CONDO FEES | CORNER UNIT | DOUBLE GARAGE | FULLY LANDSCAPED Welcome to this stunning corner townhouse that perfectly blends style, space, and freedom—no condo fees! Located on a quiet street in a vibrant, family-friendly community, this home stands out with its double detached garage, fully fenced & landscaped yard, and abundance of natural light. Step inside to find a bright, open-concept layout featuring a modern kitchen with stainless steel appliances, quartz countertops, and a large island—perfect for hosting! The spacious living and dining areas flow seamlessly to the private backyard oasis, ideal for summer BBQs and gatherings. Upstairs offers generously sized bedrooms including a primary suite with walk-in closet and ensuite, while the basement awaits your personal touch—perfect for a home gym, rec room, or guest space. Corner units like this don’t come often—offering extra windows, more privacy, and extra street parking. Don’t miss your chance to own this move-in ready home with all the perks and zero monthly fees! ?? Book your showing today—this one checks all the boxes!
| COMMUNITY | Rangeview |
| PROPERTY TYPE | Row/Townhouse |
| BUILDING TYPE | Triplex |
| STYLE | 2 Storey |
| YEAR BUILT | 2023 |
| SQUARE FOOTAGE | 1,529 |
| BEDROOMS | 3 |
| BATHROOMS | 3.00 |
| BASEMENT | Full, Unfinished |
| AMENITIES | |
| APPLIANCES | Dishwasher, Garage Control(s), Microwave Hood Fan, Oven-Built-In, Range, Refrigerator, Washer/Dryer Stacked |
| COOLING | None |
| FIREPLACE | N/A |
| FLOORING | Carpet, Ceramic Tile, Vinyl Plank |
| HEATING | Forced Air, Natural Gas |
| LAUNDRY | In Unit |
| LOT FEATURES | Back Lane, Back Yard, Corner Lot |
| PARKING | Double Garage Detached |
| RESTRICTIONS | None Known |
| ROOF | Asphalt, Asphalt Shingle |
| TITLE | Fee Simple |
| BROKER | Ace Realty |
| ROOMS | DIMENSIONS (m) | LEVEL |
|---|---|---|
| 2pc Bathroom | 5`9" x 4`11" | Main |
| 4pc Bathroom | 8`0" x 4`11" | Second |
| 4pc Ensuite bath | 4`11" x 11`5" | Second |
| Bedroom | 8`7" x 10`11" | Second |
| Bedroom | 8`3" x 12`0" | Second |
| Bedroom - Primary | 11`9" x 11`5" | Second |

