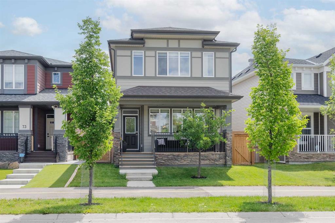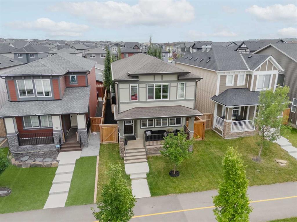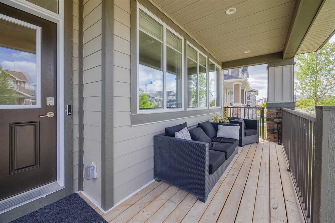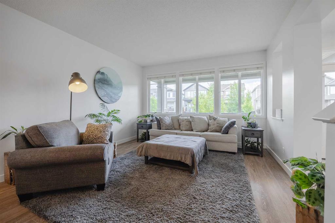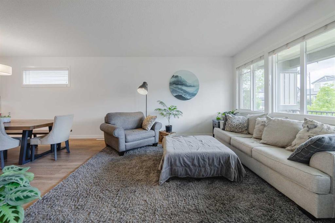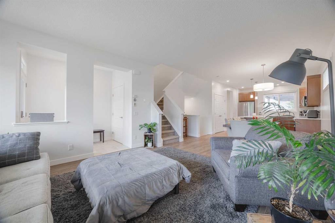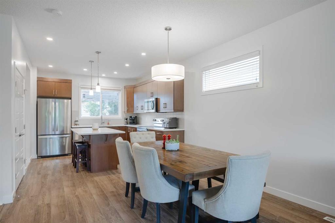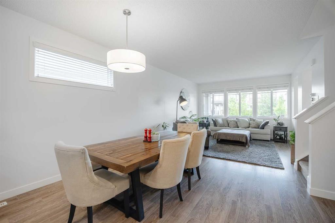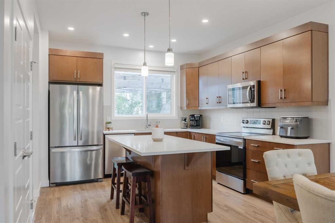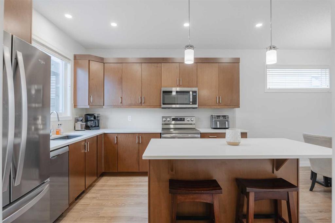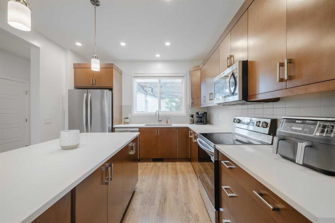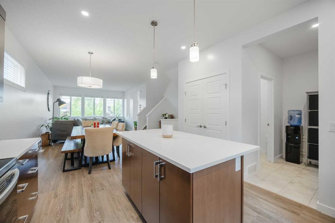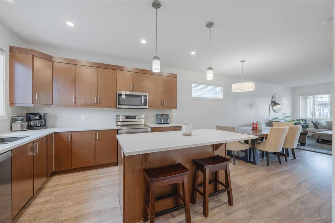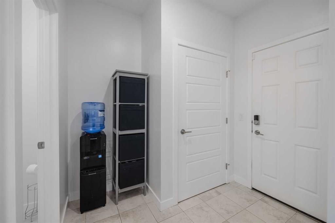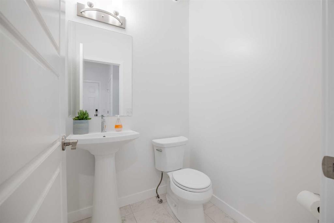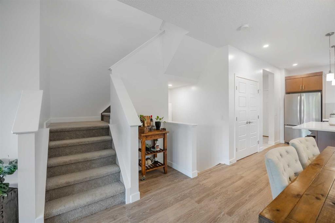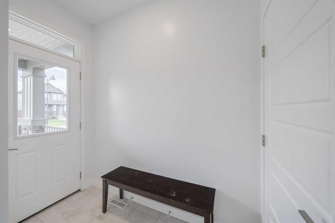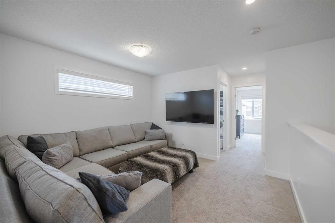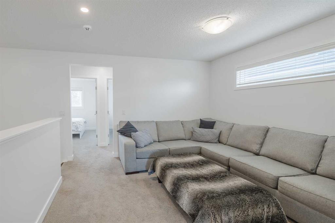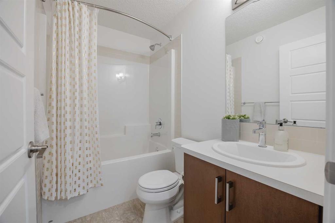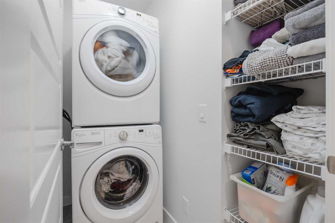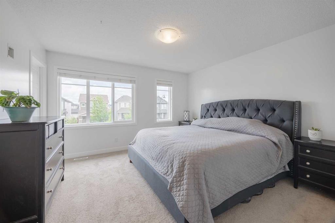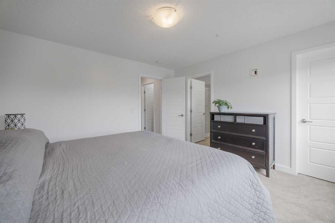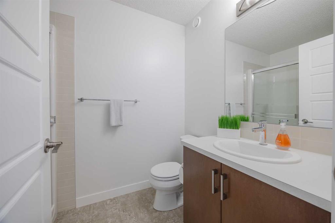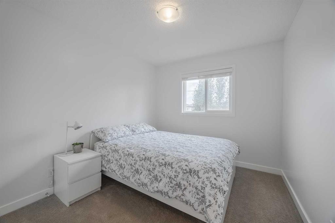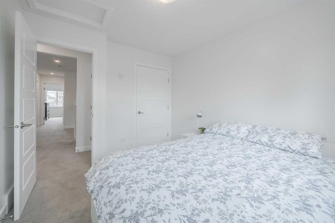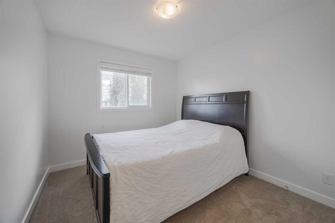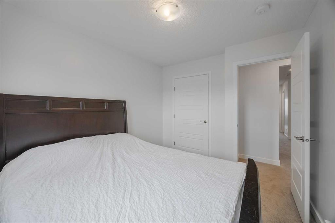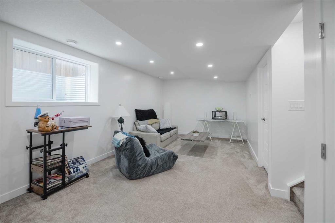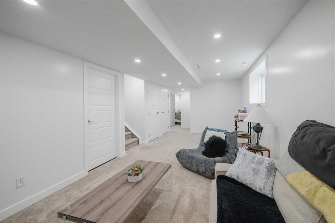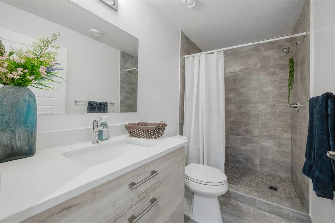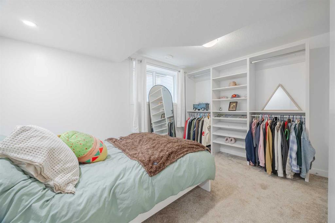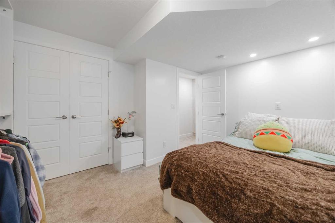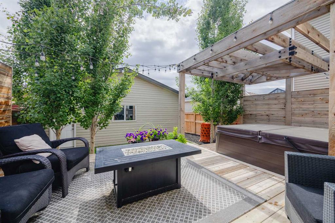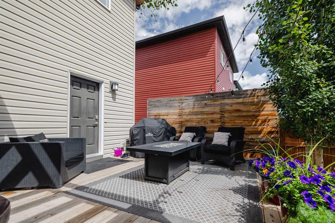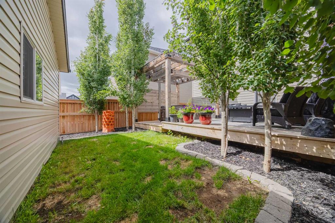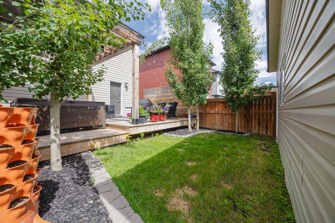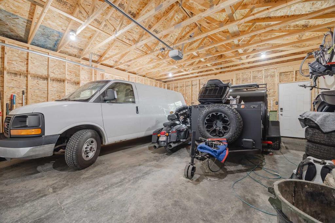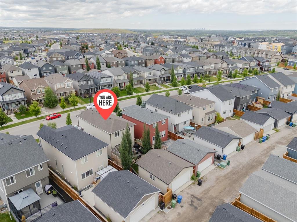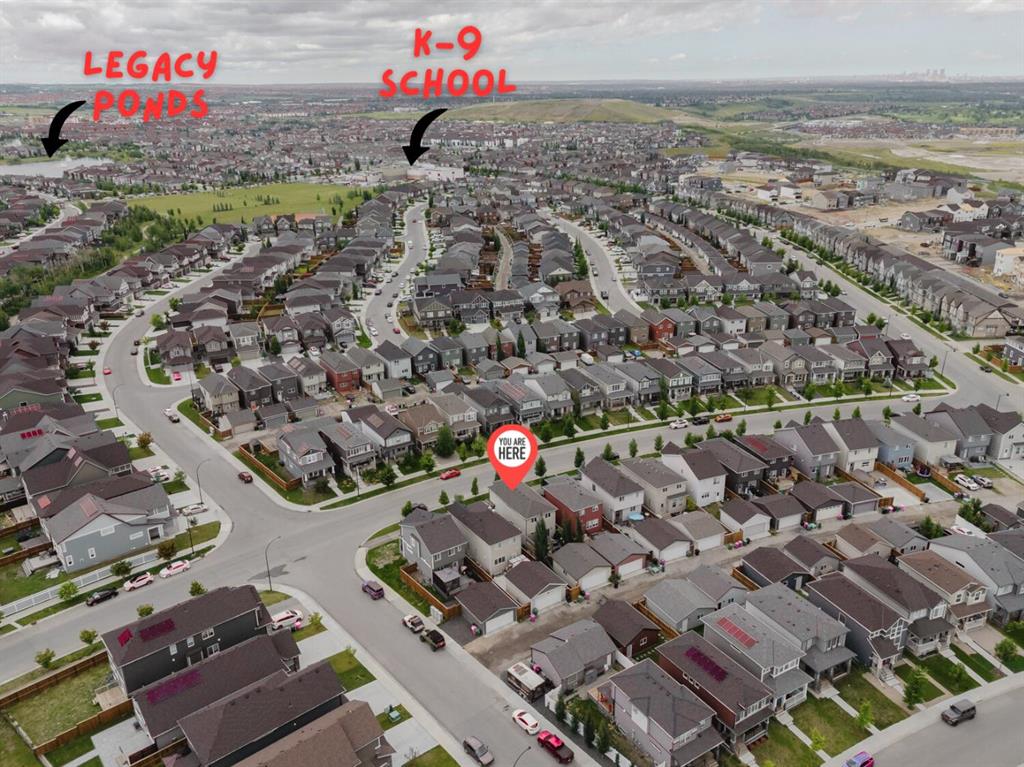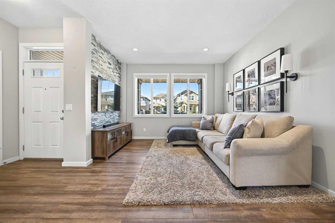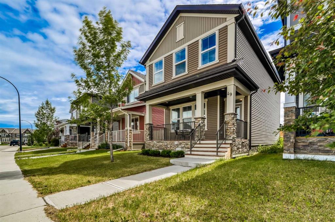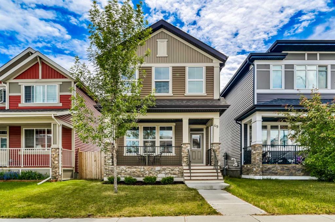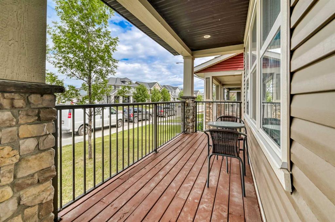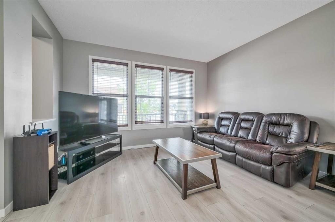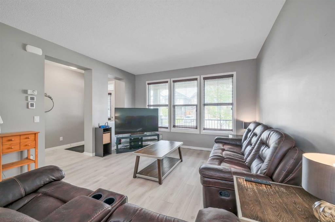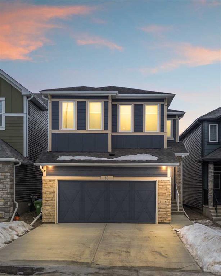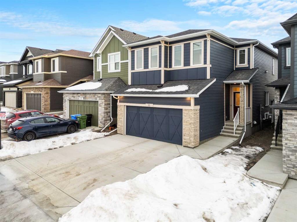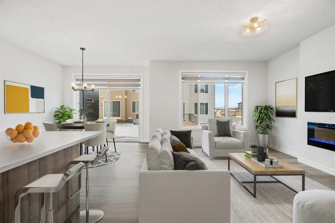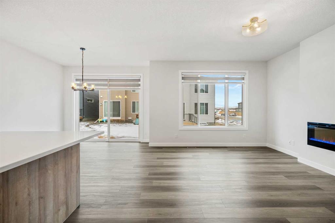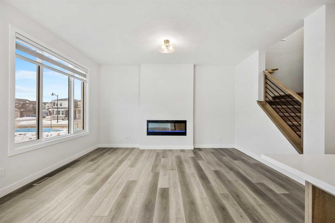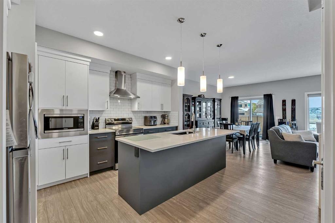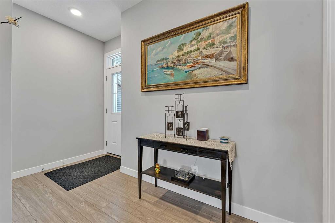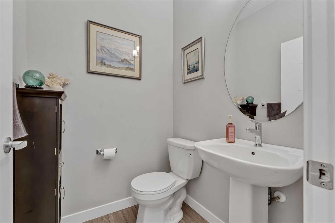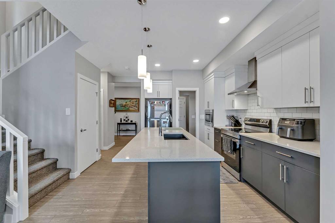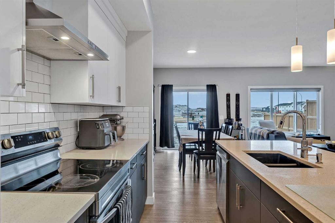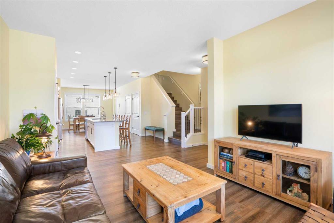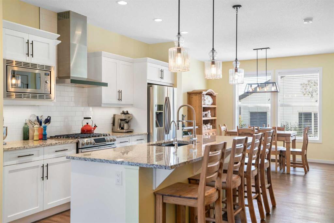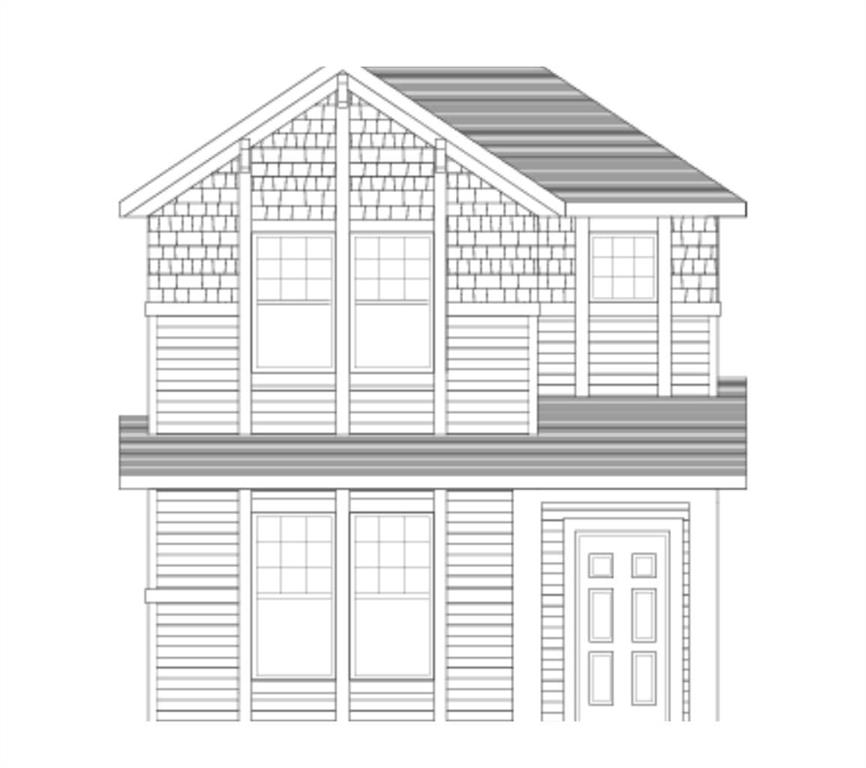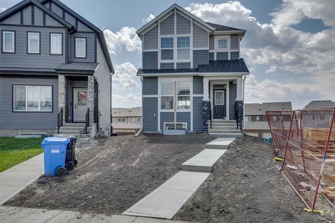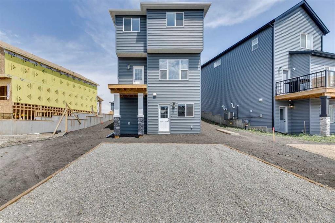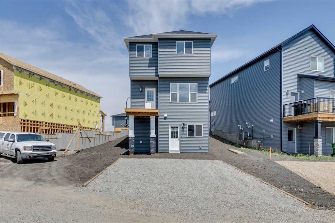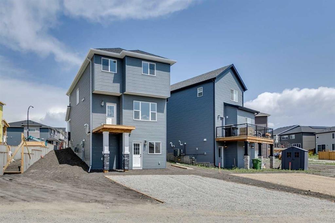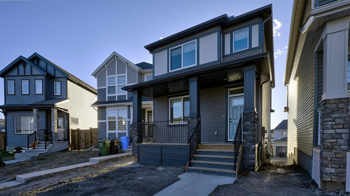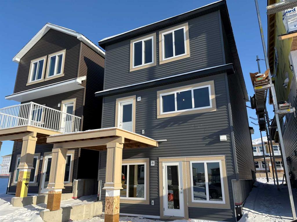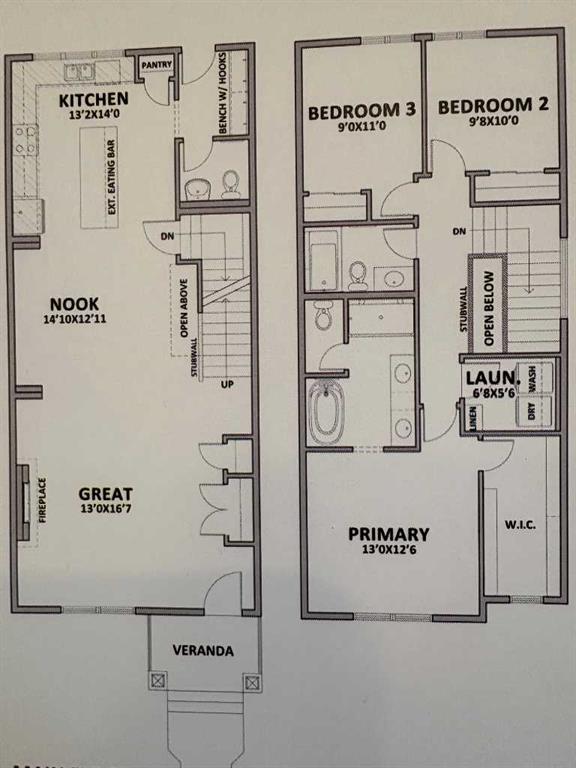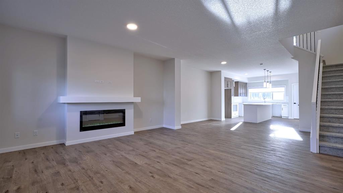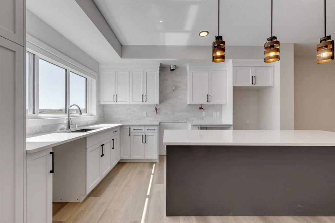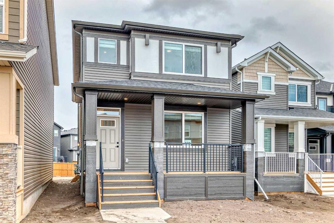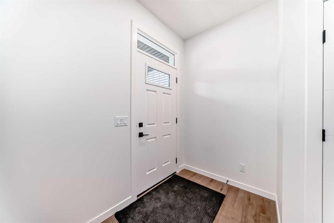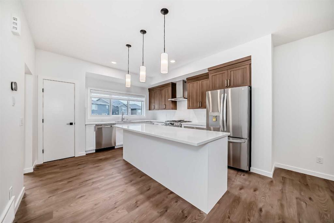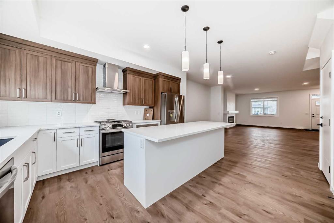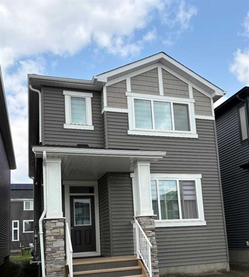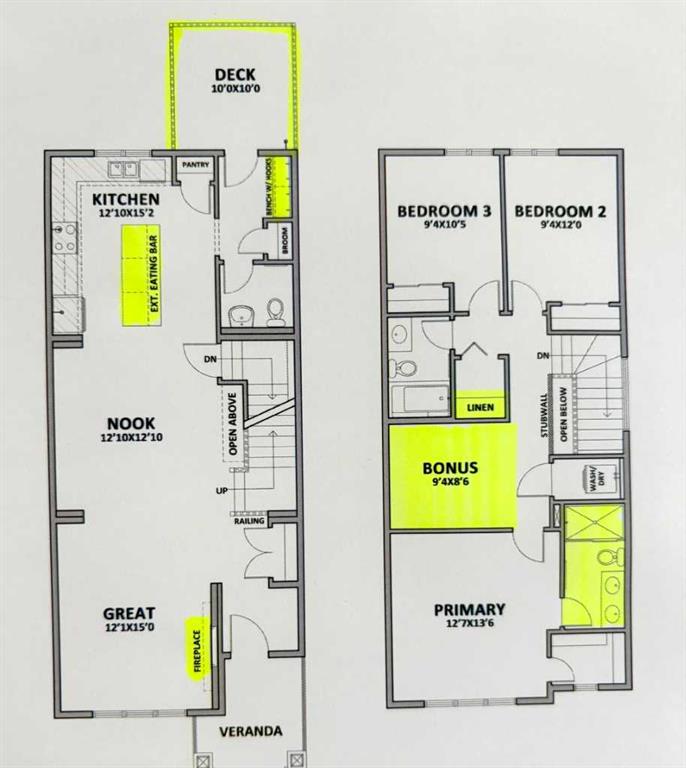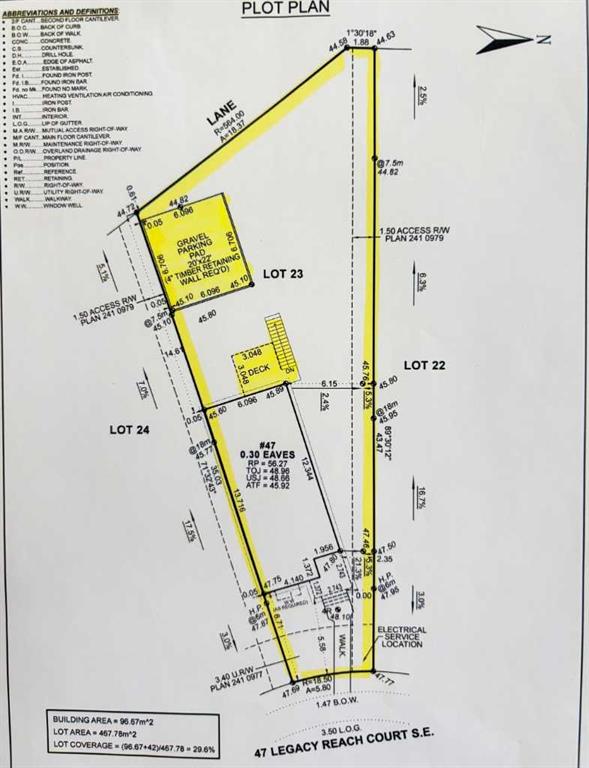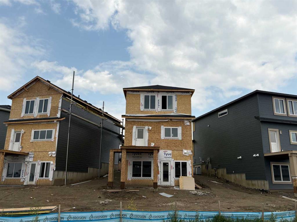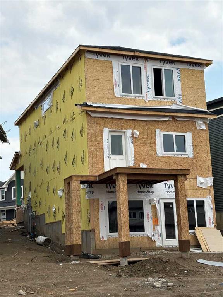77 Legacy Glen Way SE
Calgary T2X 4E4
MLS® Number: A2237487
$ 659,900
4
BEDROOMS
3 + 1
BATHROOMS
1,614
SQUARE FEET
2018
YEAR BUILT
Top 10 Reasons You’ll Love 77 Legacy Glen Way: 1. Backyard Retreat You’ll Actually Use: Enjoy a private, tree-lined yard with a designer pergola, hot tub, and privacy walls — the ultimate space to unwind or entertain. Plus, a built-in irrigation system keeps your lawn green and low-maintenance all season long. 2. Freshly Painted from Top to Bottom: The entire home was professionally painted just before hitting the market. It feels bright, clean, and completely move-in ready. 3. Fully Developed Basement: A professionally finished basement adds a full living room, 4th bedroom, and bathroom — perfect for guests, teens, or your home theatre setup. 4. Central A/C: Yes, this home has air conditioning — a must-have for hot Calgary summers. 5. Bonus Room Upstairs: More than just bedrooms — the upper level has a spacious bonus room that can be your office, playroom, or chill-out space. 6. Double Detached Garage (22x24): No tiny garage here — this oversized double gives you room for vehicles, storage, bikes, and more. 7. Built in 2018 — Still Feels New: Modern build quality, solid finishes, and a well-kept interior that’s been gently lived in. 8. Hardie Board Siding: Durable, low-maintenance, and built to handle Calgary’s weather. A big upgrade over vinyl. 9. Large Windows = Natural Light Everywhere: Bright, airy, and cheerful — this home is flooded with sunlight all day long. 10. Located on a Conventional Lot: Not a zero-lot-line! You get more space, better separation from neighbors, and true curb appeal. And don’t forget, you'll be living in Legacy, near Ponds, All Saints High School, Township Shopping Centre, playgrounds, and with easy access to McLeod Trail. Enjoy walking paths and nature views at the nearby environmental reserve, and a future elementary school.
| COMMUNITY | Legacy |
| PROPERTY TYPE | Detached |
| BUILDING TYPE | House |
| STYLE | 2 Storey |
| YEAR BUILT | 2018 |
| SQUARE FOOTAGE | 1,614 |
| BEDROOMS | 4 |
| BATHROOMS | 4.00 |
| BASEMENT | Finished, Full |
| AMENITIES | |
| APPLIANCES | Central Air Conditioner, Dishwasher, Electric Range |
| COOLING | Central Air |
| FIREPLACE | N/A |
| FLOORING | Carpet, Ceramic Tile, Laminate |
| HEATING | Forced Air, Natural Gas |
| LAUNDRY | Upper Level |
| LOT FEATURES | Back Lane, Landscaped, Many Trees, Underground Sprinklers |
| PARKING | Double Garage Detached |
| RESTRICTIONS | None Known |
| ROOF | Asphalt Shingle |
| TITLE | Fee Simple |
| BROKER | CIR Realty |
| ROOMS | DIMENSIONS (m) | LEVEL |
|---|---|---|
| 3pc Bathroom | 4`11" x 8`10" | Basement |
| Bedroom | 12`5" x 10`9" | Basement |
| Game Room | 11`0" x 23`0" | Basement |
| Storage | 7`0" x 3`3" | Basement |
| Furnace/Utility Room | 6`10" x 11`4" | Basement |
| 2pc Bathroom | 4`11" x 4`11" | Main |
| Dining Room | 15`0" x 11`0" | Main |
| Kitchen | 11`8" x 13`8" | Main |
| Kitchen | 13`5" x 12`2" | Main |
| 3pc Bathroom | 5`6" x 8`0" | Second |
| 4pc Bathroom | 7`10" x 4`10" | Second |
| Bedroom | 9`3" x 10`11" | Second |
| Bedroom | 9`3" x 10`11" | Second |
| Bedroom | 13`0" x 12`5" | Second |
| Living Room | 11`9" x 11`4" | Second |

