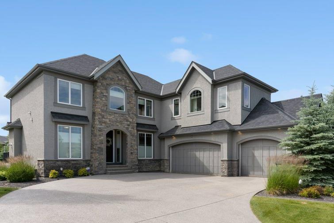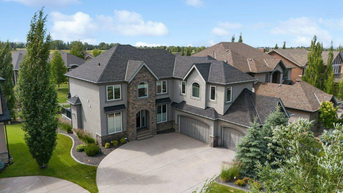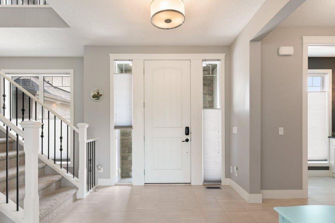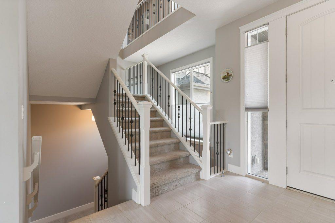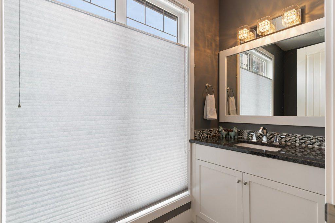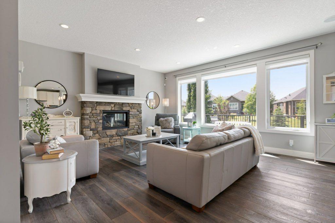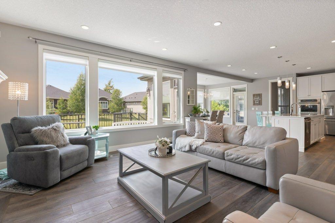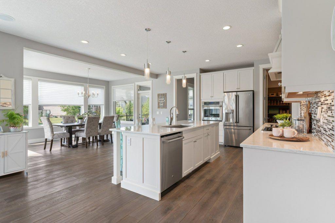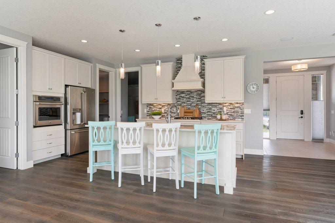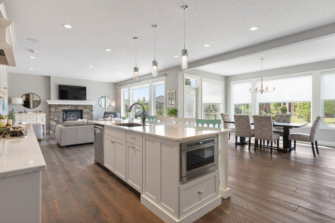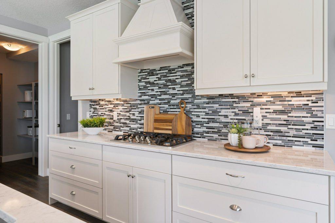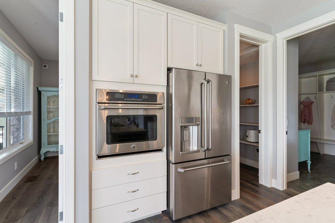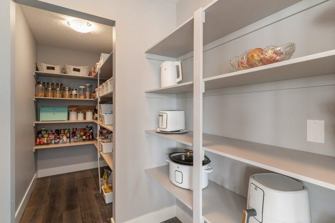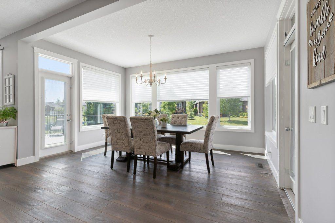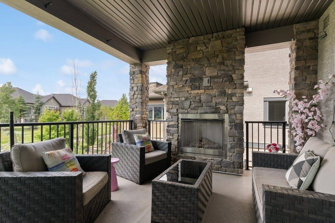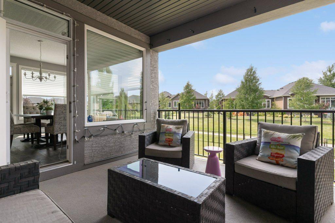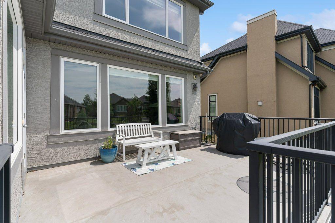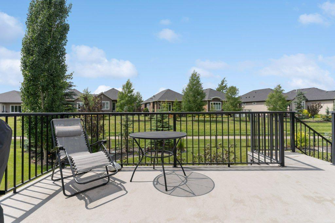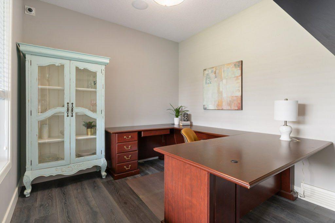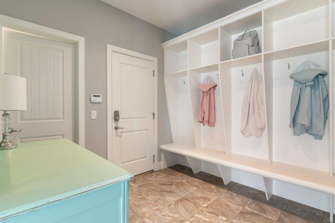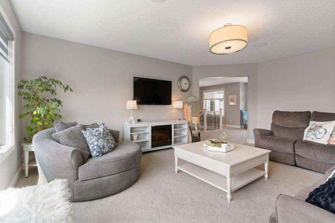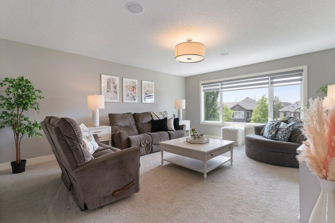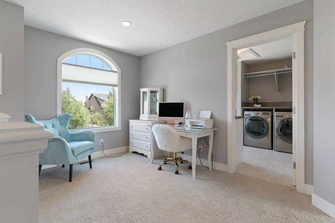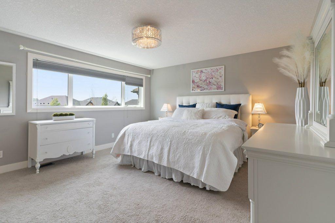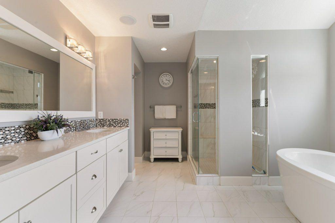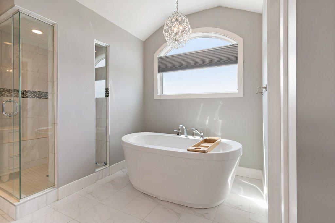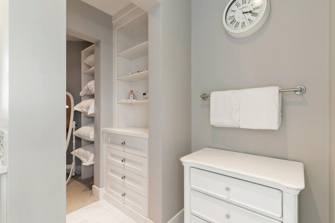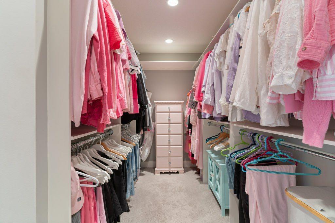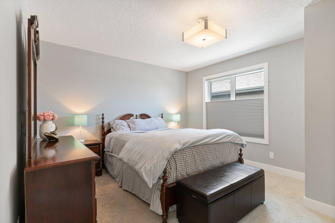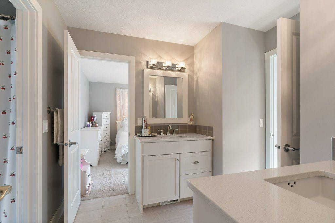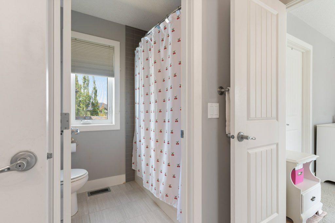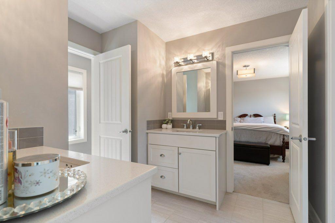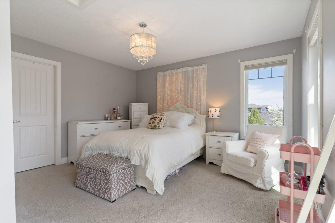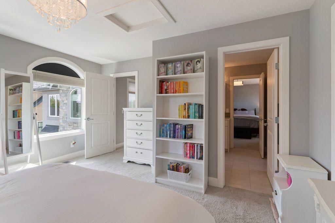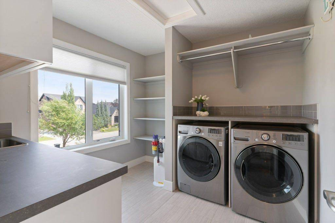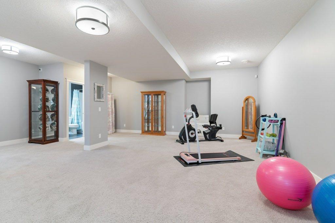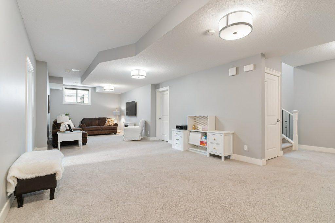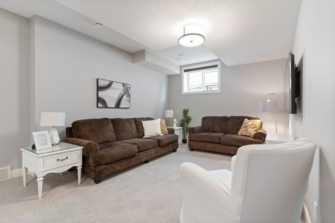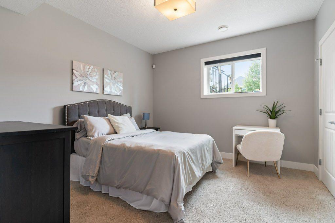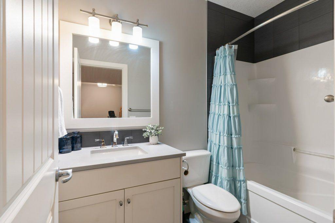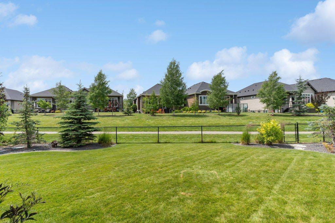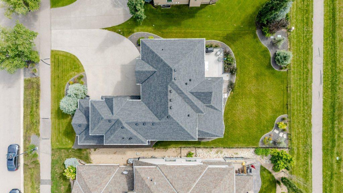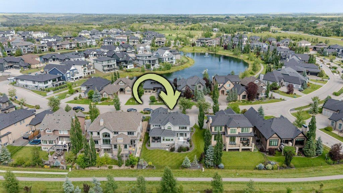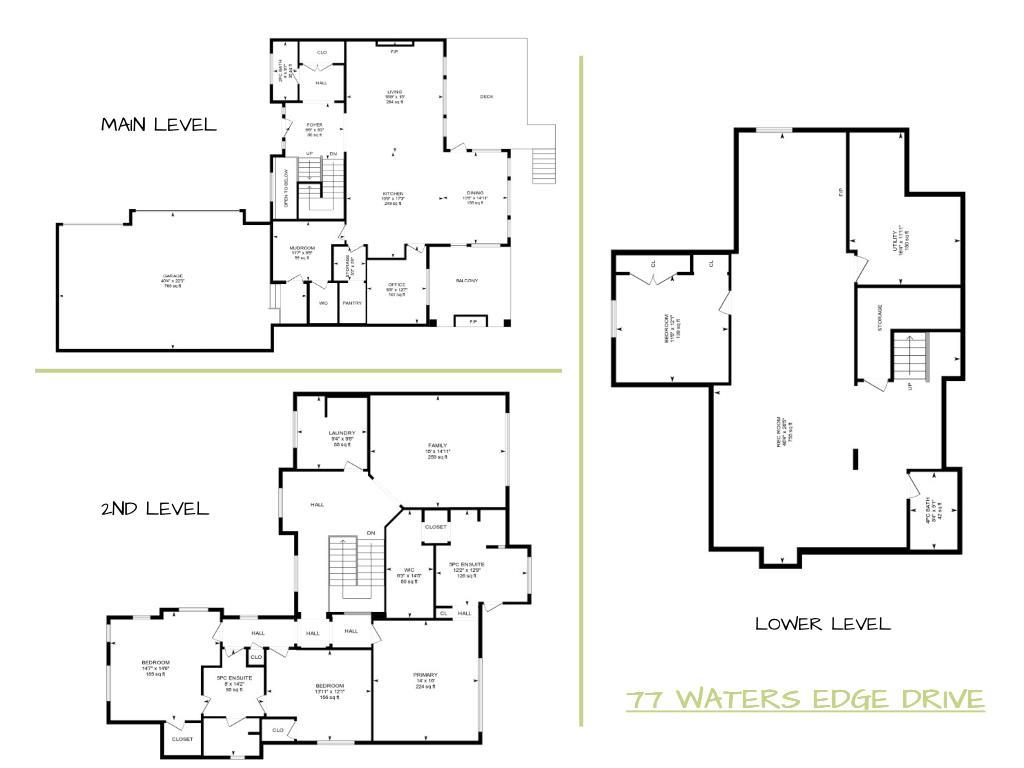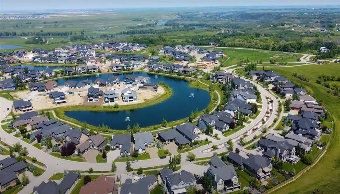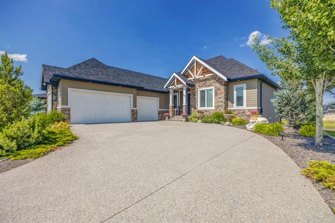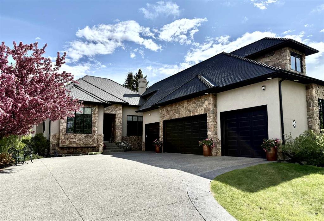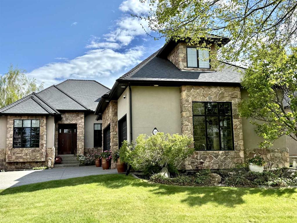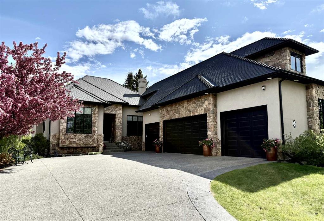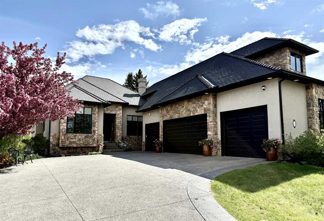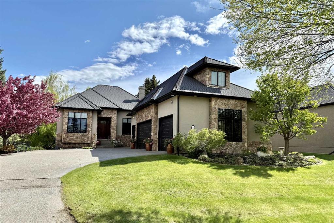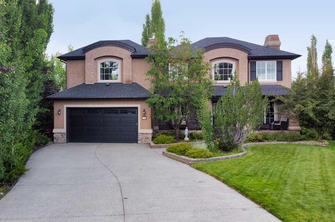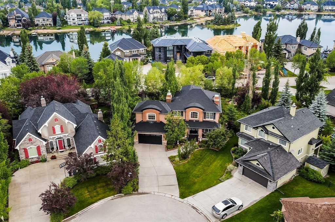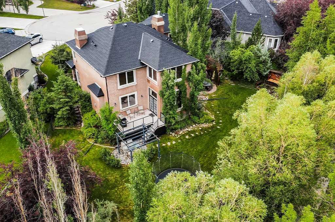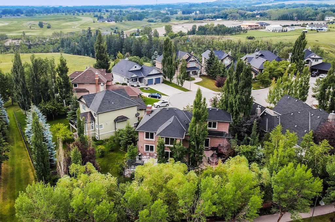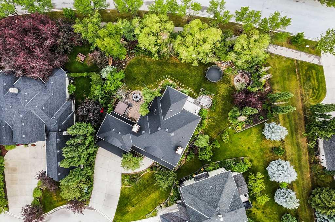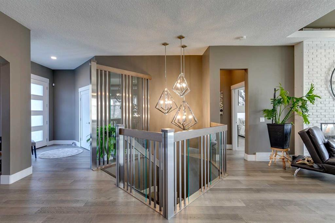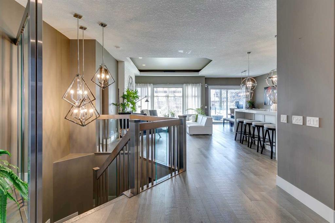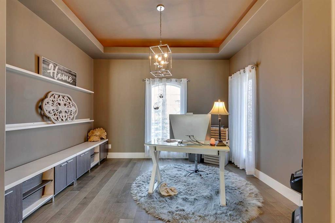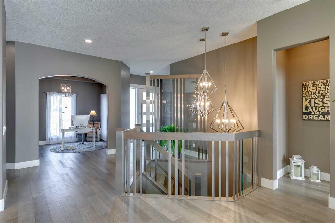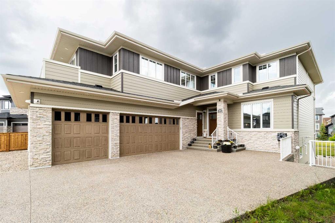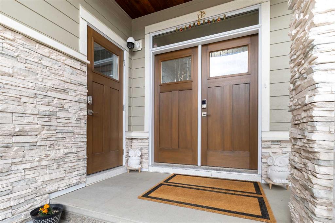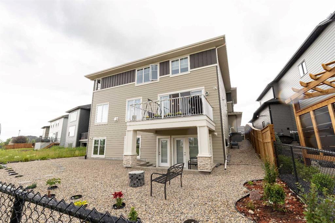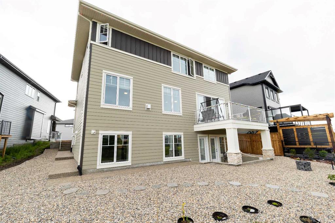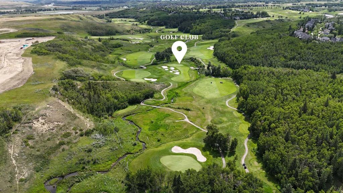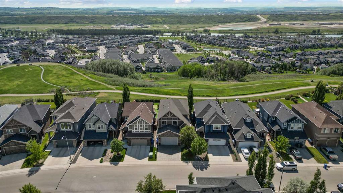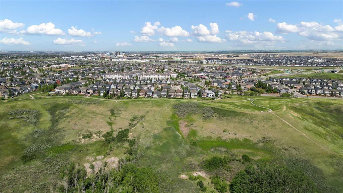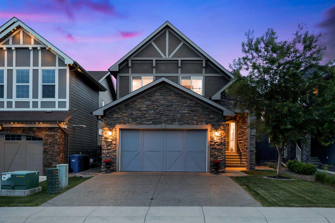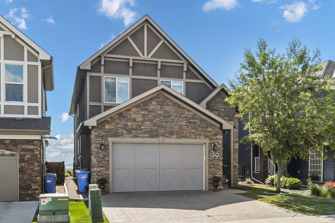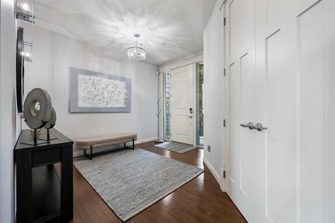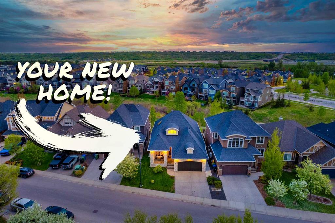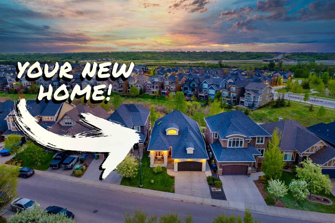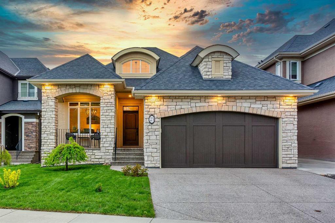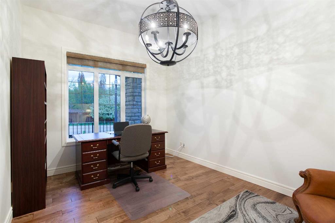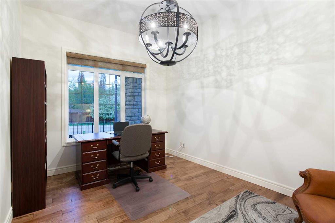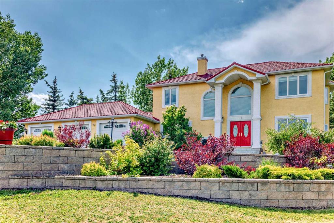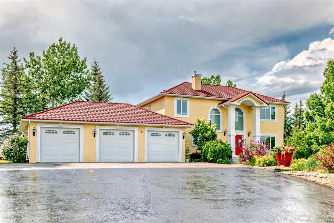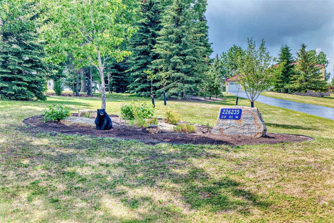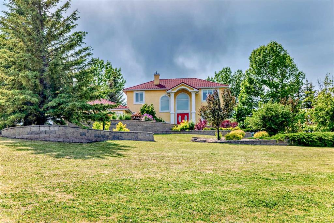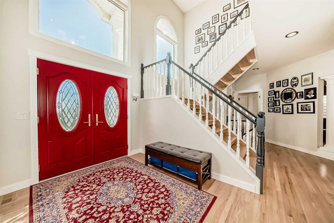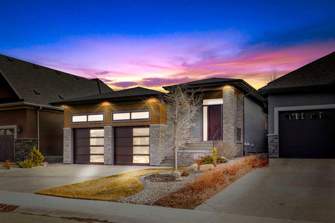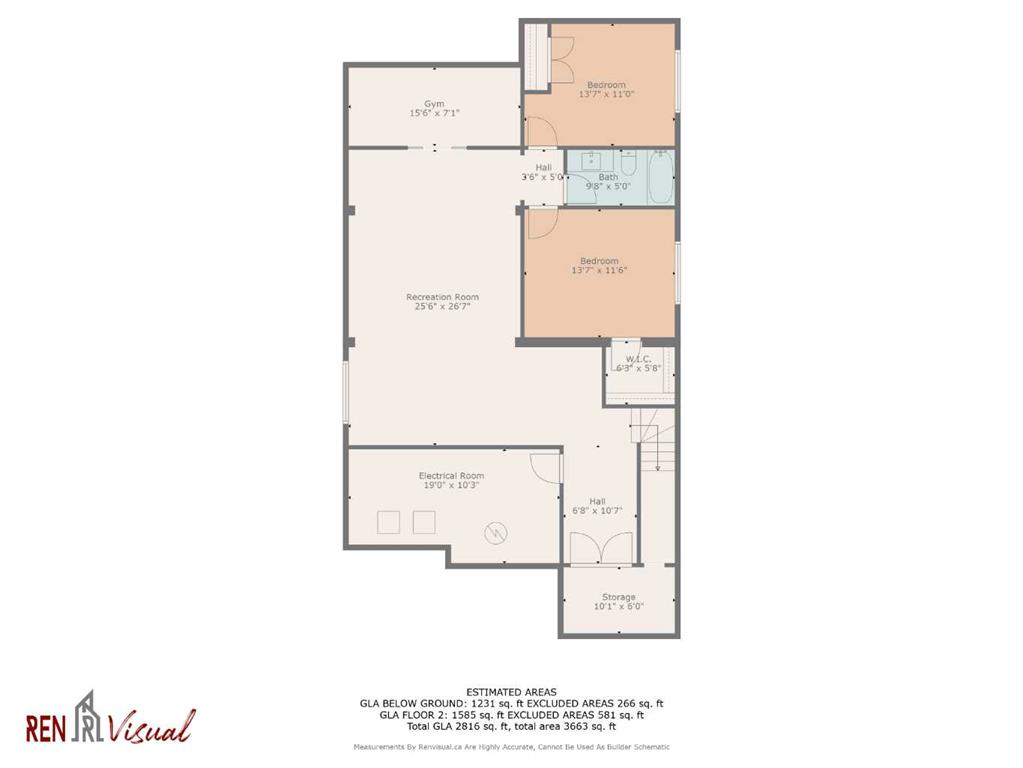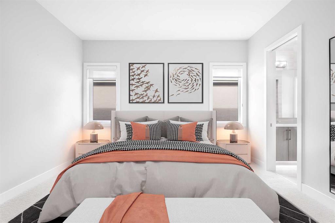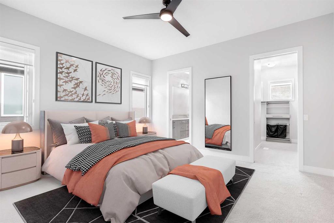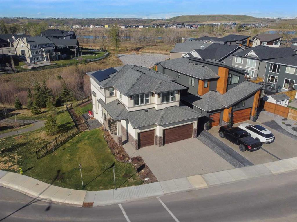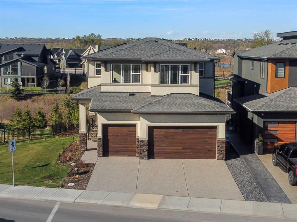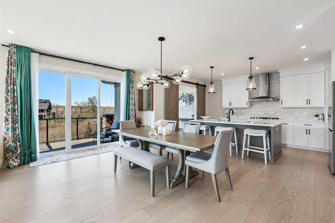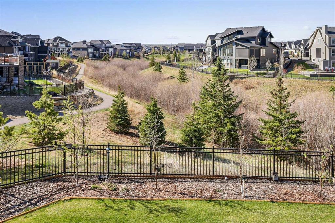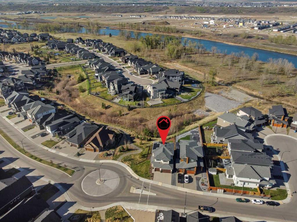77 Waters Edge Drive
Heritage Pointe T1S4K3
MLS® Number: A2233552
$ 1,549,900
4
BEDROOMS
3 + 1
BATHROOMS
3,172
SQUARE FEET
2015
YEAR BUILT
This spacious family home sits on 0.22 acres that backs directly onto a walking path, providing privacy and peaceful views. This thoughtfully designed residence offers comfortable living space with practical features throughout. The main level showcases rustic-hewn hardwood flooring that flows throughout the space, creating warmth and character. The kitchen with it’s large island and quartz counters includes an extra-large pantry, pre-wired for a butler’s pantry. The living room features an elevated fireplace and the whole level is bright with natural sunlight. The office off the kitchen is a convenient workspace whether it’s for working from home or managing a busy household and the mudroom with lockers and a walk-in closet keeps everything organized at the entrance from the triple garage. The two outdoor decks extend the living space, with one featuring a cozy floor-to-ceiling stone fireplace for comfortable outdoor enjoyment while the other is the perfect spot for barbecues and taking in the sun. Upstairs the primary suite has a gorgeous five-piece ensuite with a standalone tub, large separate shower, and dual-sink vanity with under mount sinks in the quartz counter tops. The walk-in closet offers generous space and is beautifully organized with custom built-ins. The massive upstairs laundry room features a sink and extra storage for added convenience. The second and third bedrooms share a Jack and Jill ensuite with dual sinks, creating functional accommodation for family or guests. The large bonus room is the perfect spot for family to gather for movies and the landing at the top of the stairs can be used as an extra office space, play area or whatever your imagination can divine. Downstairs there’s a fourth bedroom, massive recreation room ideal for family fun, and a complete four-piece bathroom. Practical amenities include a triple garage, 200-amp electrical service, and a 75-gallon hot water tank for reliable hot water supply. This well-maintained property combines comfort and functionality in a desirable location, offering indoor and outdoor living spaces that cater to modern family life. Enjoy all that Heritage Pointe Artesia has to offer, with over 4 kms of walking paths and 50% of the land in environmental reserves, ponds and water features there’s always a place for a contemplative stroll. Active residents enjoy the sports facilities including tennis, pickleball, basketball and volleyball courts as well as a number of top-notch golf courses nearby. The open fields, parks, playgrounds and a toboggan hill are perfect for a healthy lifestyle and in the winter the community ice rink means hours of fun close to home. The Village Centre offers a quick bite with a cafe and restaurant, pharmacy, gas station, spa and salon or you’re just minutes from South Calgary, DeWinton and Okotoks for anything else you might need.
| COMMUNITY | Artesia at Heritage Pointes |
| PROPERTY TYPE | Detached |
| BUILDING TYPE | House |
| STYLE | 2 Storey |
| YEAR BUILT | 2015 |
| SQUARE FOOTAGE | 3,172 |
| BEDROOMS | 4 |
| BATHROOMS | 4.00 |
| BASEMENT | Finished, Full |
| AMENITIES | |
| APPLIANCES | Dishwasher, Dryer, Garage Control(s), Gas Cooktop, Microwave, Oven-Built-In, Range Hood, Refrigerator, Washer, Water Softener, Window Coverings |
| COOLING | Central Air |
| FIREPLACE | Gas, Living Room, Mantle, Outside, Stone |
| FLOORING | Carpet, Ceramic Tile, Hardwood |
| HEATING | Central, Natural Gas |
| LAUNDRY | Sink, Upper Level |
| LOT FEATURES | Low Maintenance Landscape, Rectangular Lot |
| PARKING | Triple Garage Attached |
| RESTRICTIONS | None Known |
| ROOF | Asphalt Shingle |
| TITLE | Fee Simple |
| BROKER | CIR Realty |
| ROOMS | DIMENSIONS (m) | LEVEL |
|---|---|---|
| Game Room | 46`4" x 26`5" | Basement |
| Furnace/Utility Room | 16`4" x 11`11" | Basement |
| 4pc Bathroom | 8`4" x 5`1" | Lower |
| Bedroom | 11`6" x 12`1" | Lower |
| Foyer | 9`2" x 9`6" | Main |
| Living Room | 18`0" x 15`9" | Main |
| Dining Room | 14`11" x 10`6" | Main |
| Kitchen | 17`3" x 15`9" | Main |
| Office | 12`7" x 9`8" | Main |
| 2pc Bathroom | 9`7" x 4`0" | Main |
| Mud Room | 9`8" x 11`7" | Main |
| Bedroom - Primary | 16`0" x 14`0" | Second |
| Bedroom | 14`6" x 14`7" | Second |
| Bedroom | 12`1" x 13`11" | Second |
| 5pc Ensuite bath | 14`2" x 8`0" | Second |
| 5pc Ensuite bath | 12`9" x 12`2" | Second |
| Walk-In Closet | 14`5" x 6`3" | Second |
| Bonus Room | 14`11" x 18`0" | Second |
| Laundry | 9`8" x 9`4" | Second |

