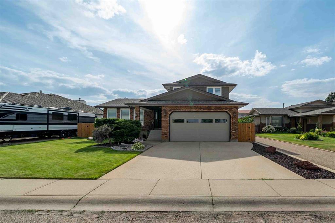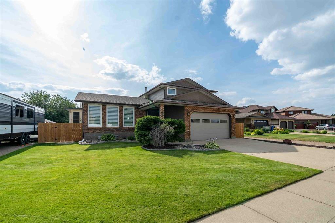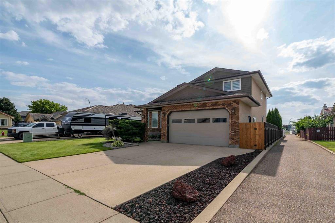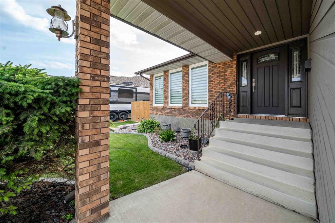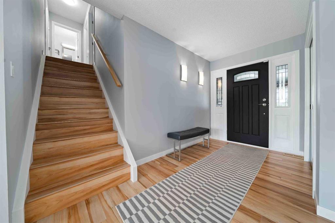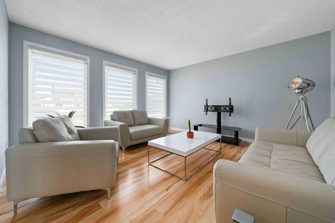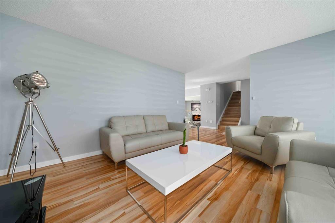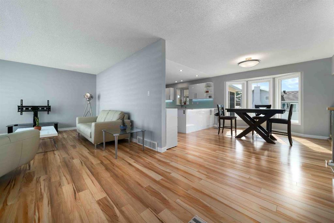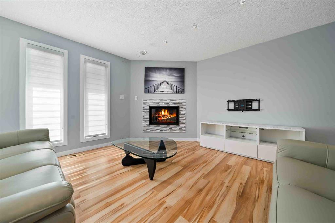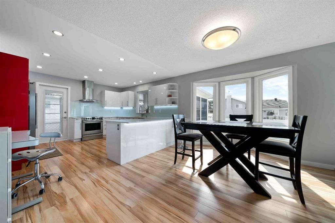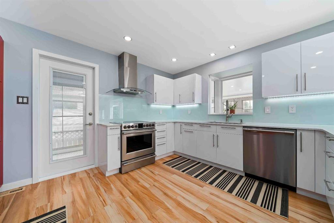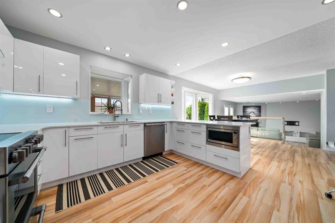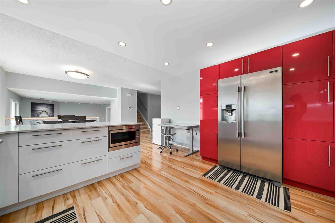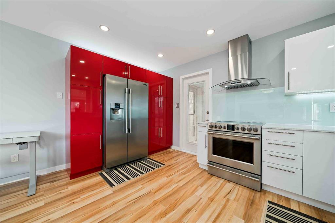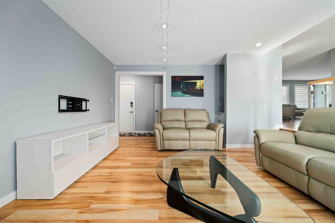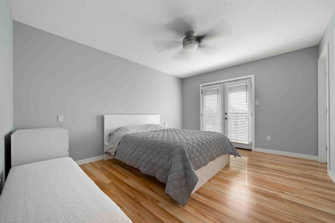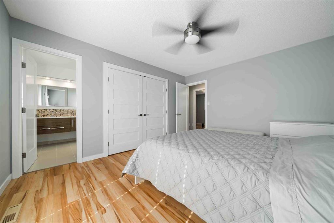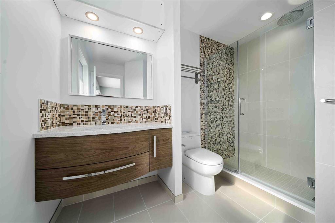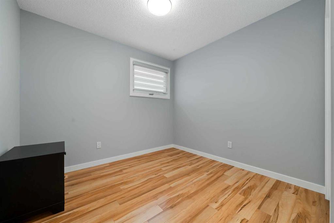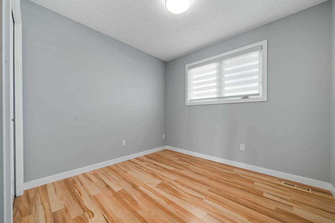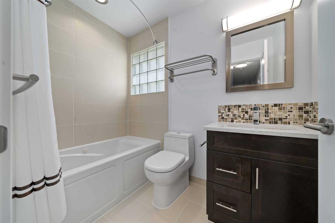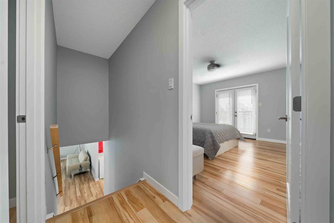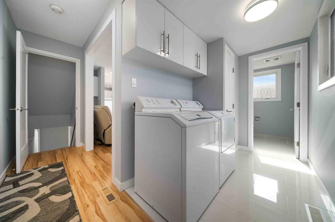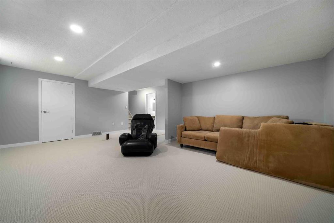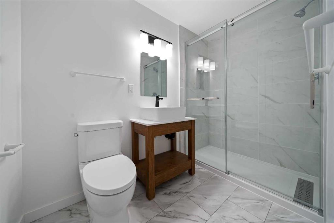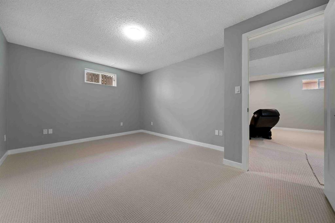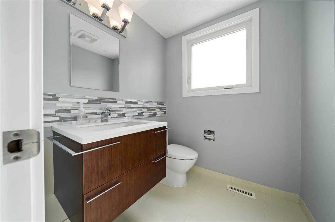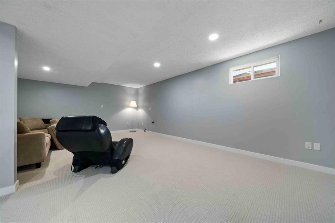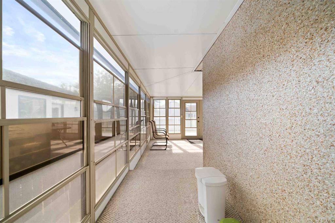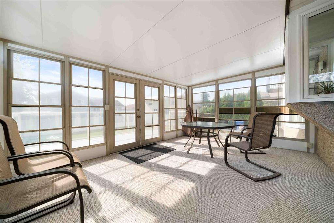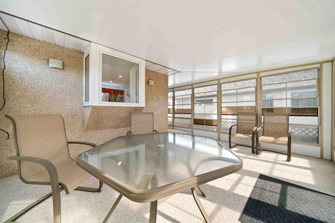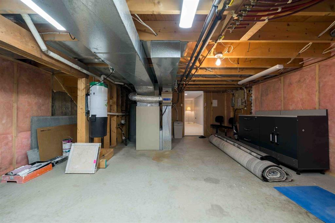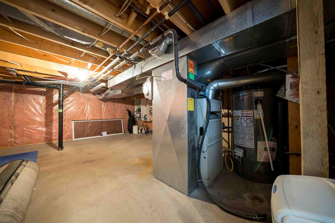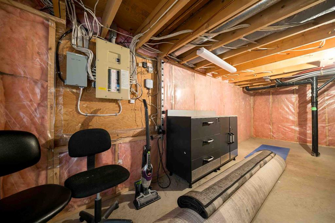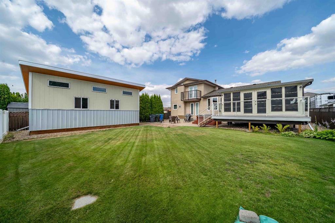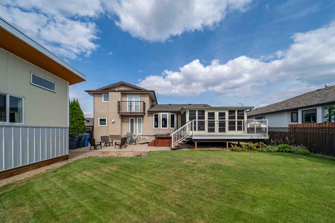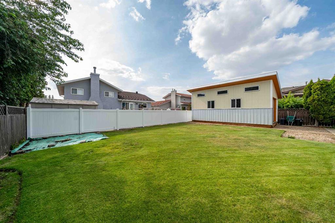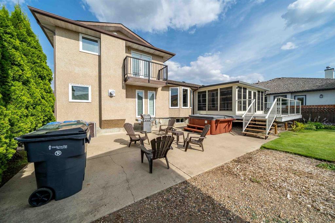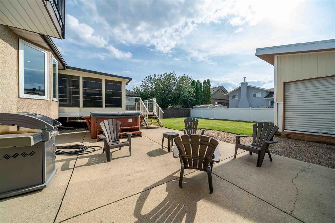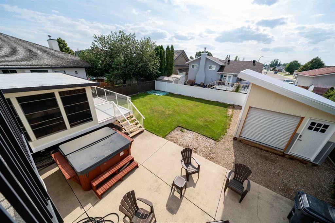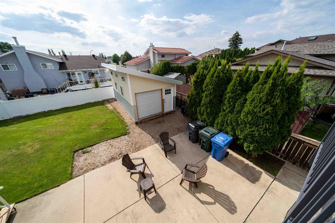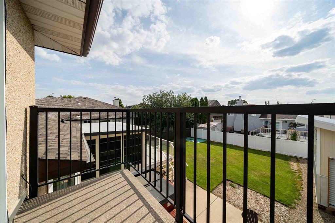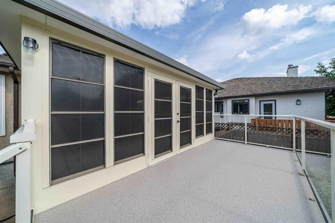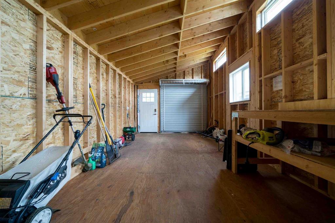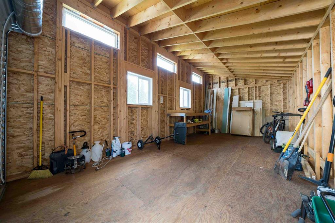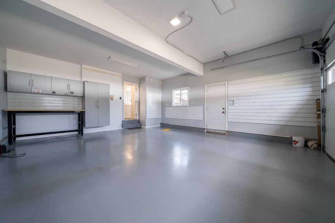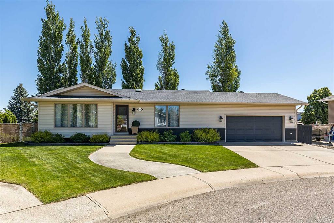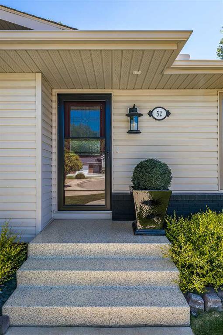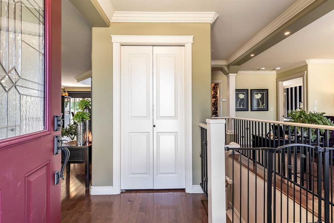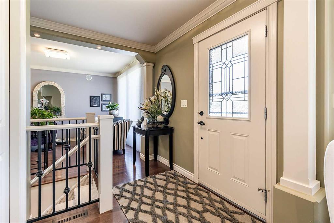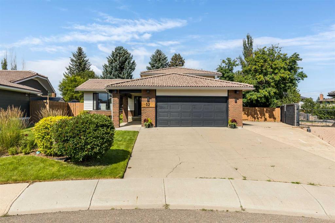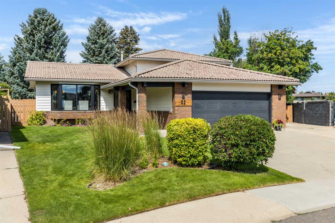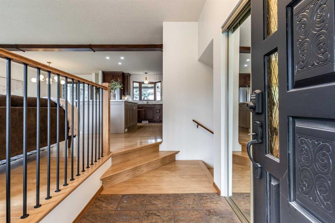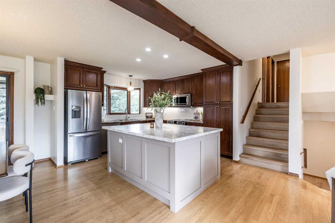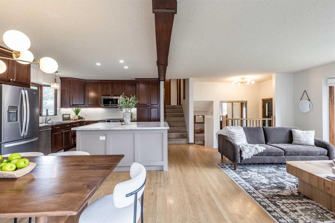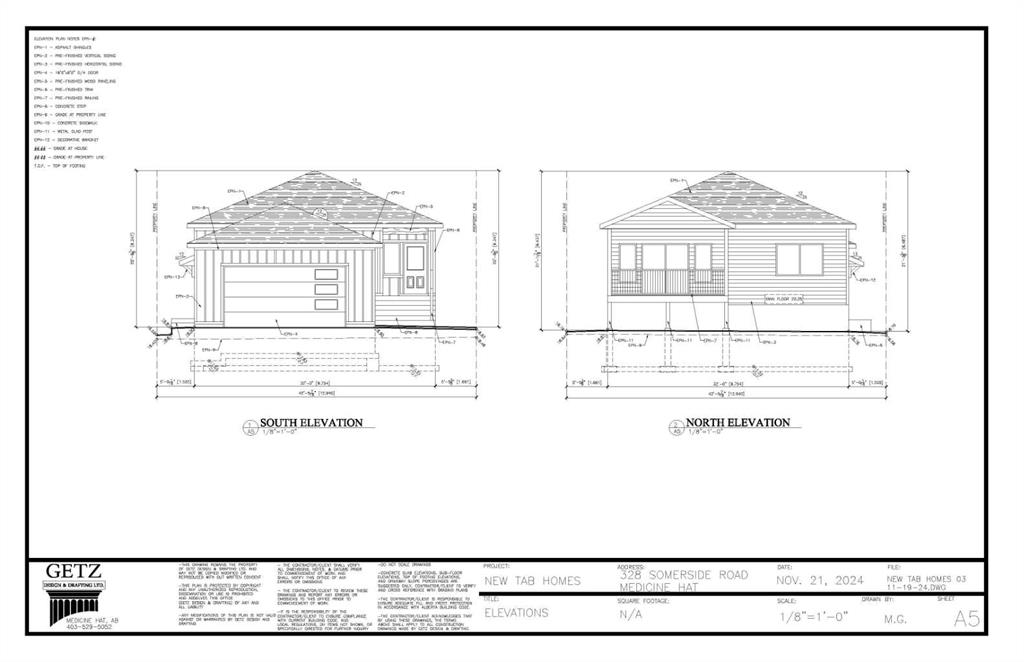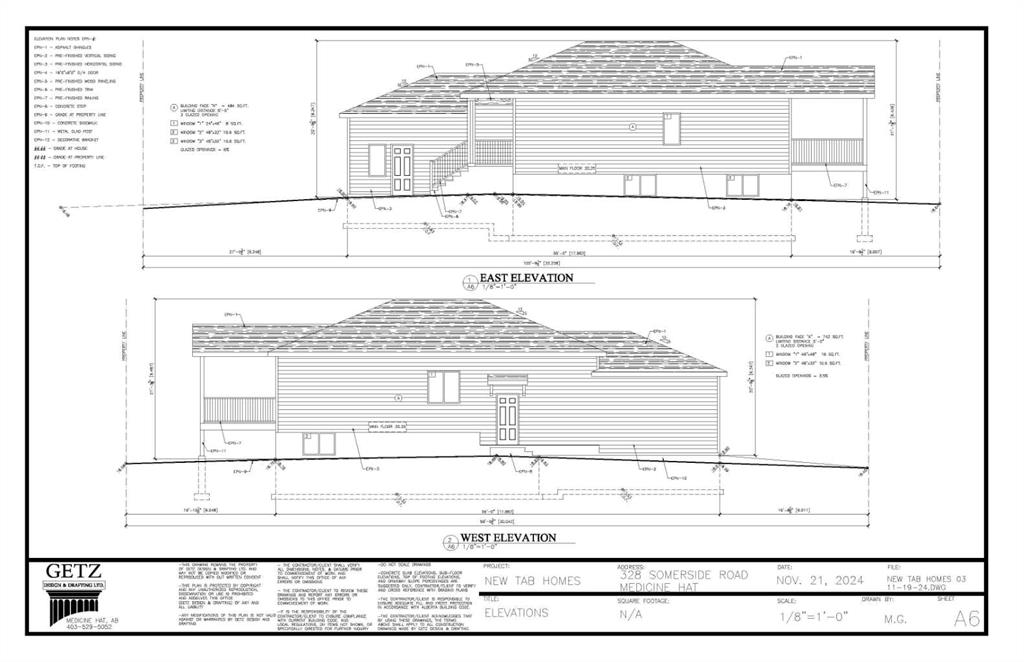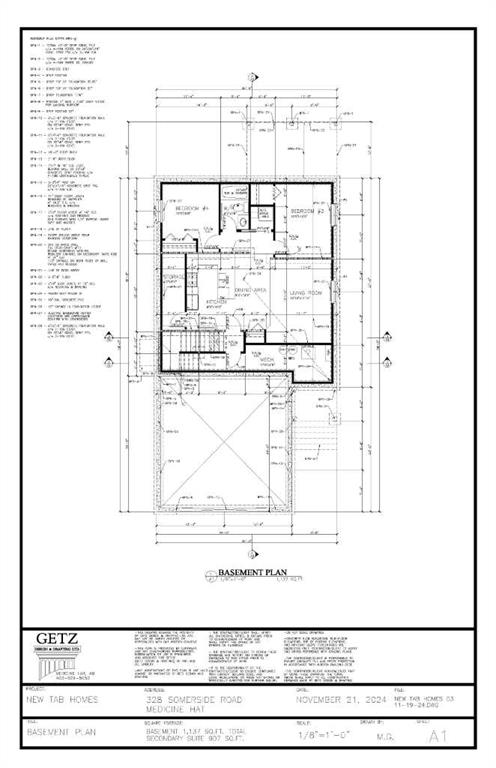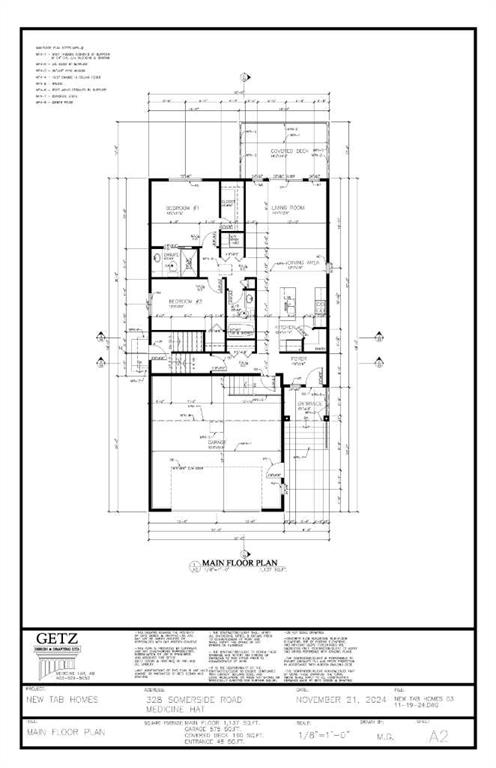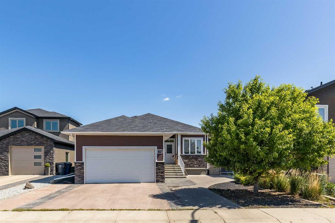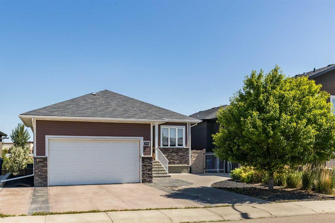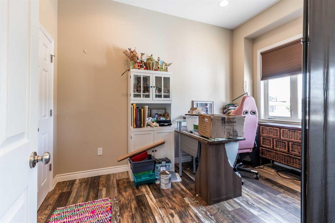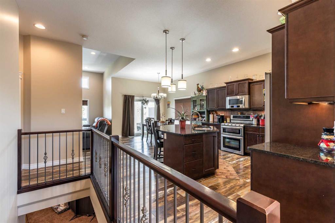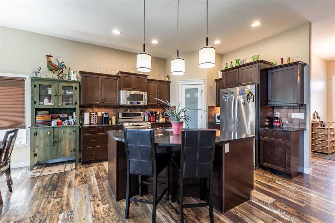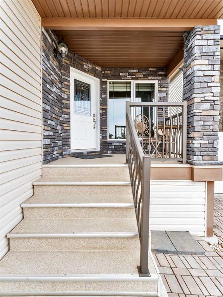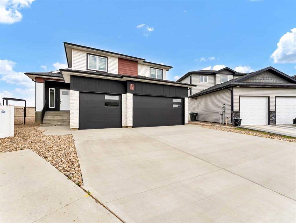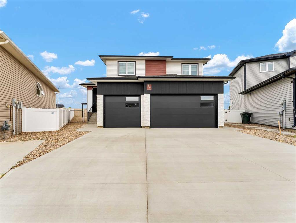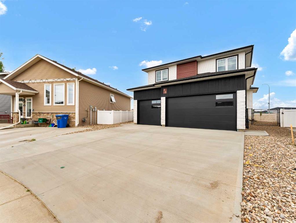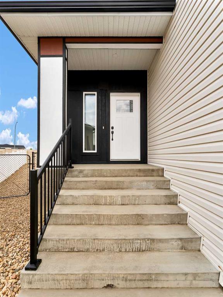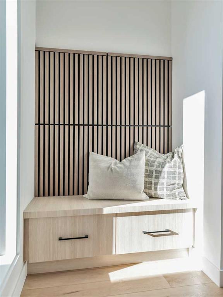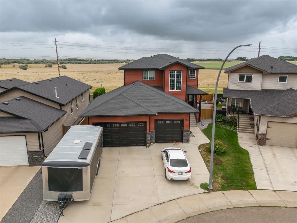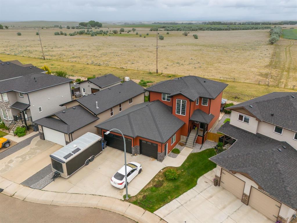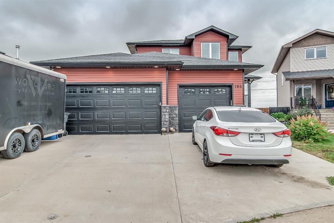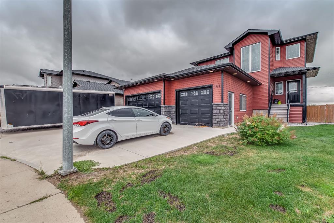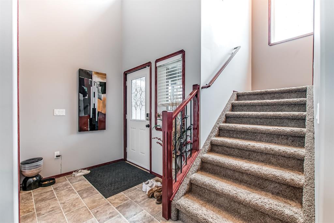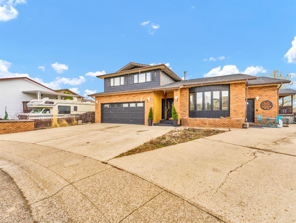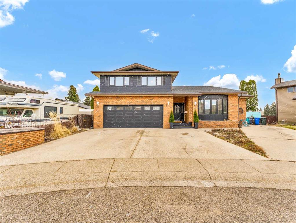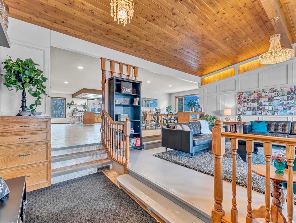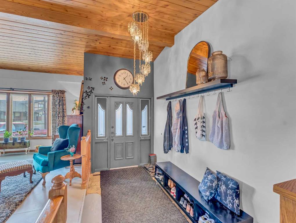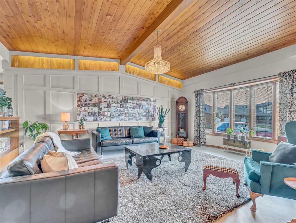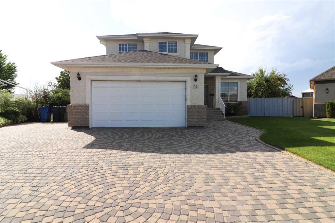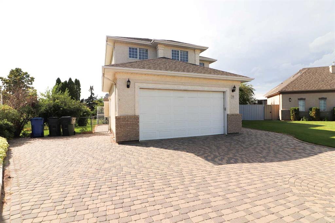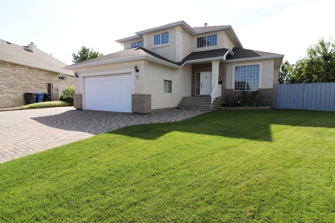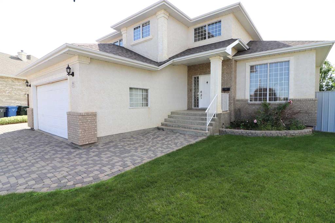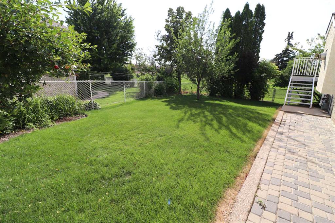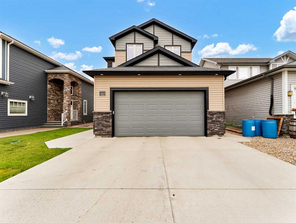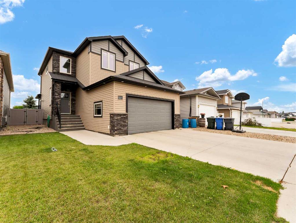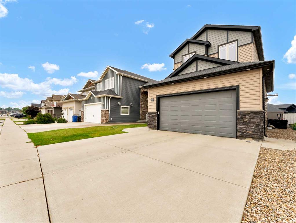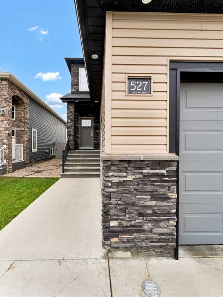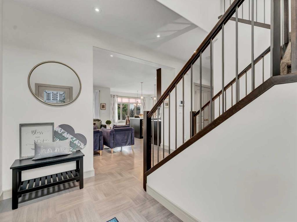8 Taylor Court SE
Medicine Hat T1B3X5
MLS® Number: A2240779
$ 639,900
4
BEDROOMS
3 + 1
BATHROOMS
1,672
SQUARE FEET
1987
YEAR BUILT
Immaculate Home in Highly Sought-After Taylor Court SE Welcome to 8 Taylor Court SE, an impeccably maintained and beautifully renovated family home nestled on a quiet court in one of the most desirable neighborhoods. With 3+1 bedrooms, 4 bathrooms, and over-the-top upgrades throughout, this stunning property offers the perfect blend of comfort, style, and functionality. Step inside to a bright and clean interior, freshly painted and finished with crisp, modern lines. The main floor showcases a spacious great room with an elegant gas fireplace, a fully updated kitchen featuring sleek cabinetry and quartz countertops, and a stylish dining area that flows seamlessly into the wraparound 3-season sunroom—ideal for year-round enjoyment. The master retreat is a true sanctuary, offering patio doors that open onto a private deck, and a spa-inspired 3-piece ensuite complete with a luxurious double shower. Main floor laundry adds convenience, and a double attached garage with direct entry ensures ease in every season. Upgrades abound: new PVC windows (2018), new roof (2024), hot water tank (2021), newer central vac, and motorized blinds throughout. The fully finished basement (completed in 2025) includes a legal-sized bedroom with egress window on a hinge, and offers exceptional additional living space. Outside, the fully fenced and landscaped yard is an entertainer’s dream, with a spacious deck, hot tub, newly built 12x24 shed with overhead door (could serve as a playhouse), and an automated underground sprinkler system featuring a Honeybee sensor system for optimal lawn care. This home is perfectly positioned near parks, schools, and walking paths—ideal for families or anyone seeking a peaceful, connected lifestyle in an established neighborhood. Pride of ownership is evident throughout—move in and enjoy the best of Taylor living.
| COMMUNITY | Ross Glen |
| PROPERTY TYPE | Detached |
| BUILDING TYPE | House |
| STYLE | 2 Storey Split |
| YEAR BUILT | 1987 |
| SQUARE FOOTAGE | 1,672 |
| BEDROOMS | 4 |
| BATHROOMS | 4.00 |
| BASEMENT | Finished, Full |
| AMENITIES | |
| APPLIANCES | Central Air Conditioner, Dishwasher, Dryer, Garage Control(s), Range Hood, Refrigerator, Stove(s), Washer, Window Coverings |
| COOLING | Central Air |
| FIREPLACE | Gas, Great Room |
| FLOORING | Carpet, Laminate, Tile |
| HEATING | Forced Air, Natural Gas |
| LAUNDRY | Main Level |
| LOT FEATURES | Back Yard, Landscaped |
| PARKING | Concrete Driveway, Double Garage Attached |
| RESTRICTIONS | Restrictive Covenant |
| ROOF | Asphalt Shingle |
| TITLE | Fee Simple |
| BROKER | RIVER STREET REAL ESTATE |
| ROOMS | DIMENSIONS (m) | LEVEL |
|---|---|---|
| 3pc Bathroom | 7`5" x 8`11" | Basement |
| Bedroom | 14`11" x 11`0" | Basement |
| Game Room | 21`5" x 14`8" | Basement |
| Furnace/Utility Room | 20`3" x 16`8" | Basement |
| 2pc Bathroom | 5`6" x 5`7" | Main |
| Dining Room | 9`7" x 16`2" | Main |
| Family Room | 13`8" x 14`1" | Main |
| Foyer | 9`3" x 12`7" | Main |
| Kitchen | 14`2" x 13`6" | Main |
| Laundry | 12`7" x 11`11" | Main |
| Living Room | 14`5" x 13`2" | Main |
| Sunroom/Solarium | 16`5" x 23`7" | Main |
| 3pc Ensuite bath | 7`4" x 9`7" | Second |
| 4pc Bathroom | 4`11" x 7`11" | Second |
| Bedroom | 9`5" x 11`3" | Second |
| Bedroom | 9`5" x 11`3" | Second |
| Bedroom - Primary | 11`7" x 14`1" | Second |

