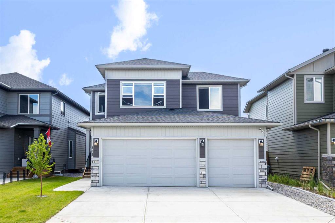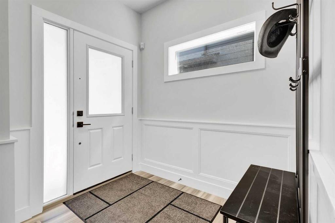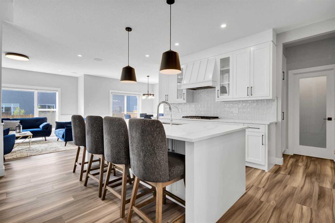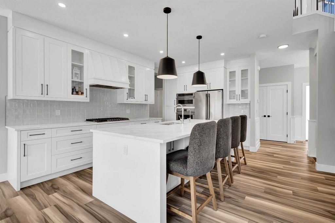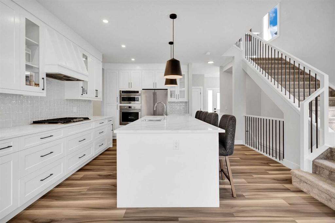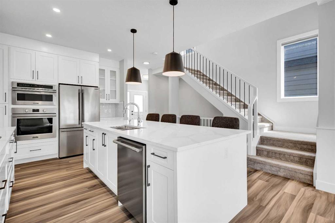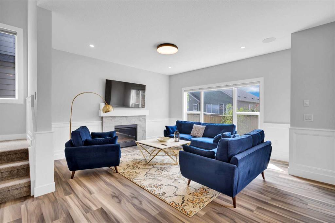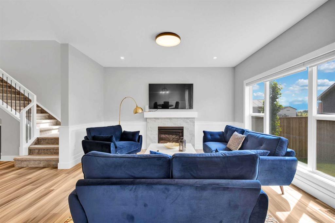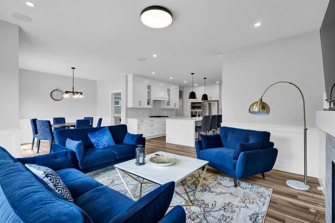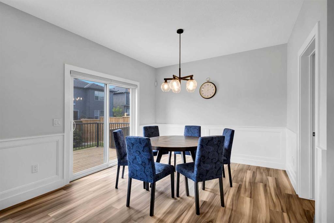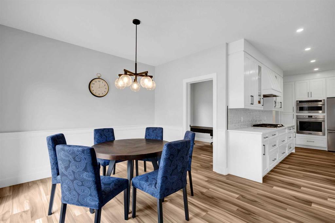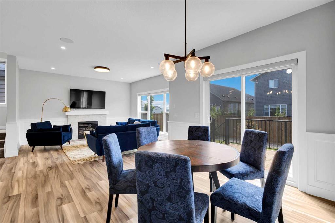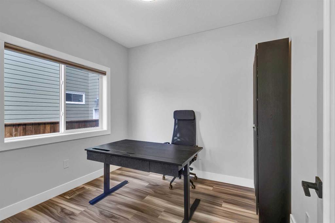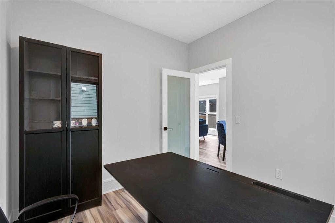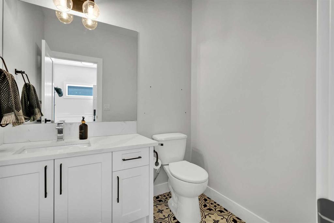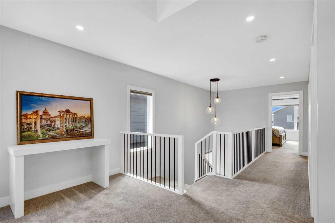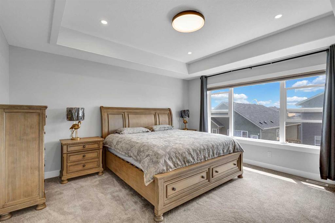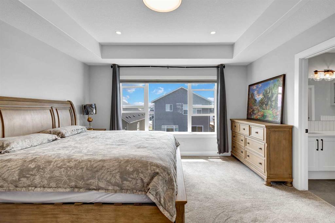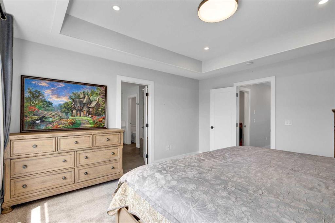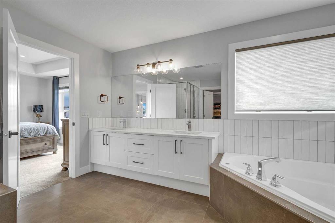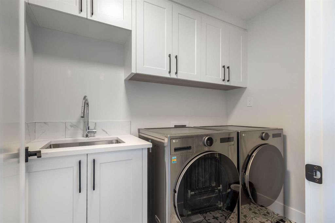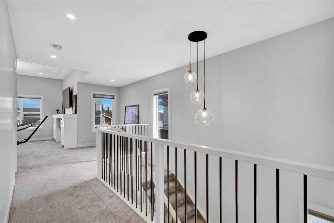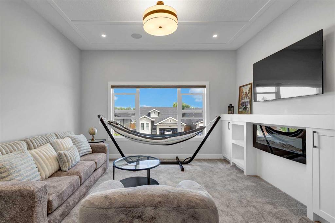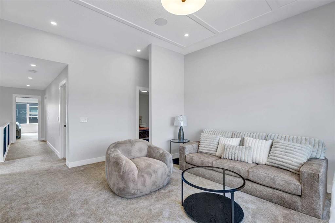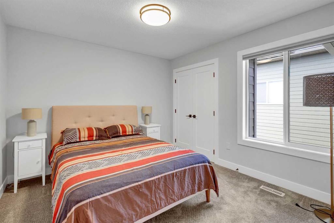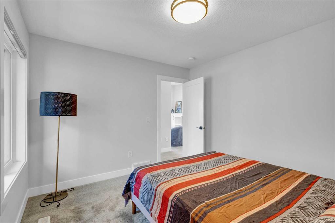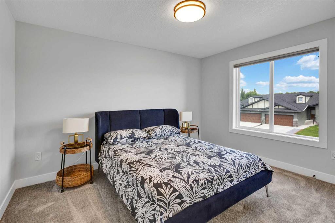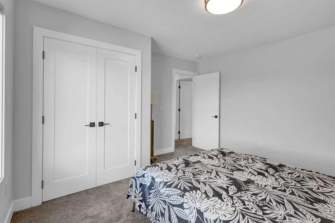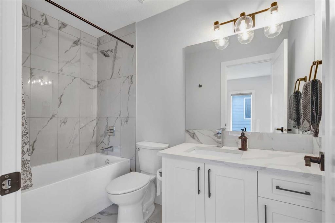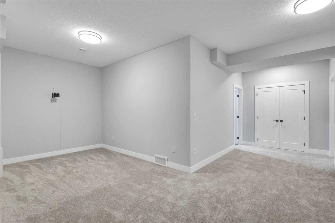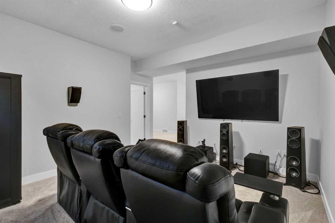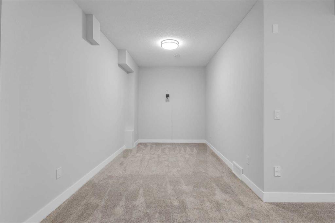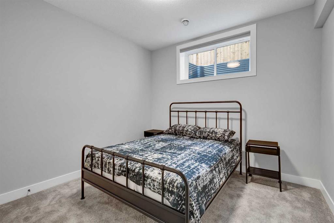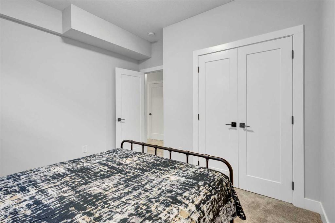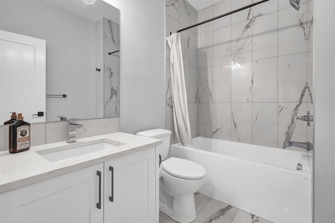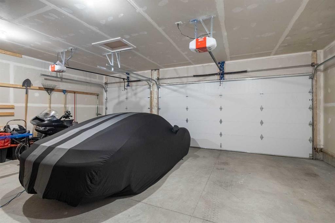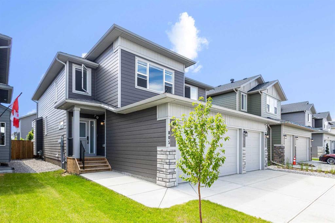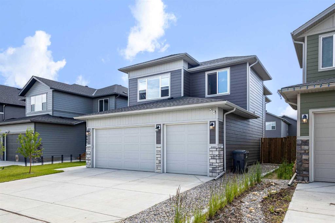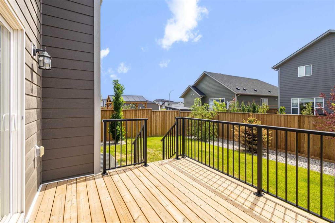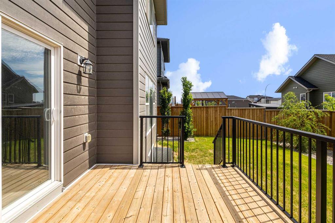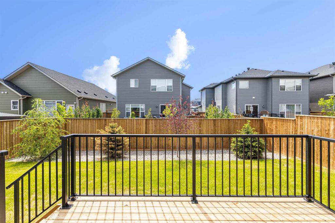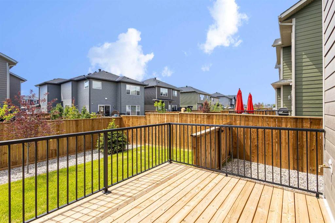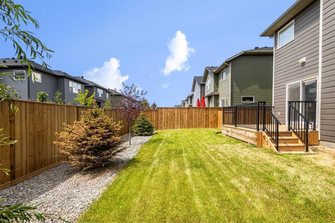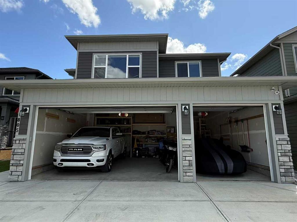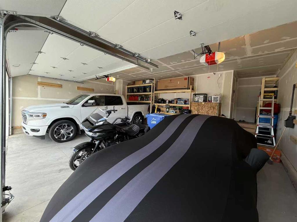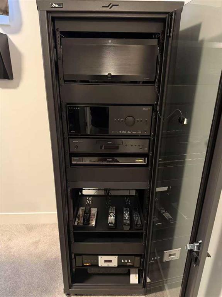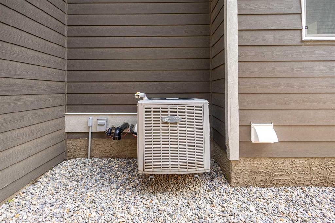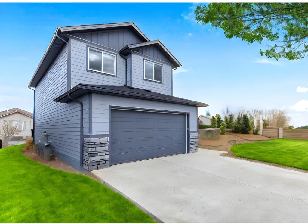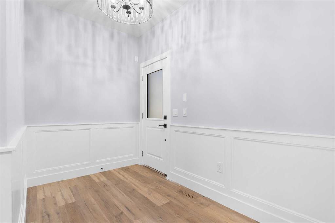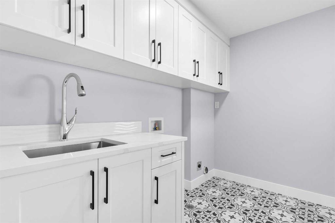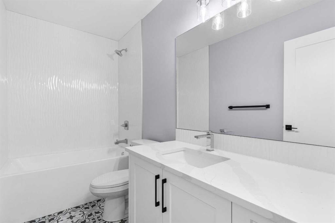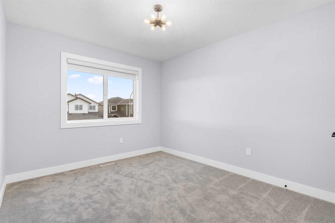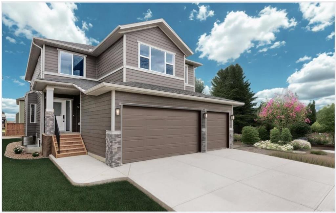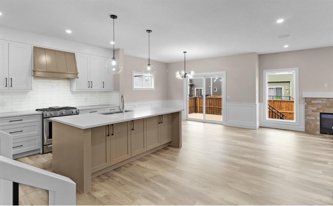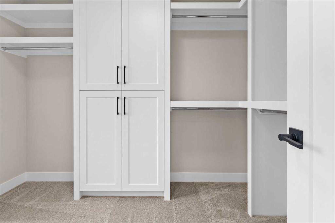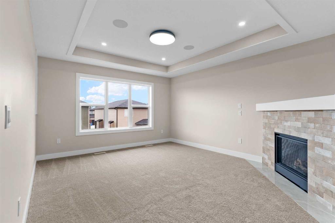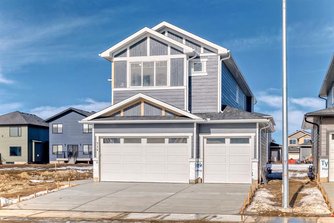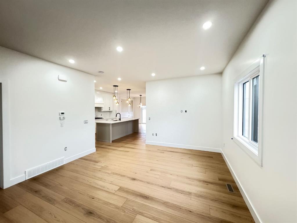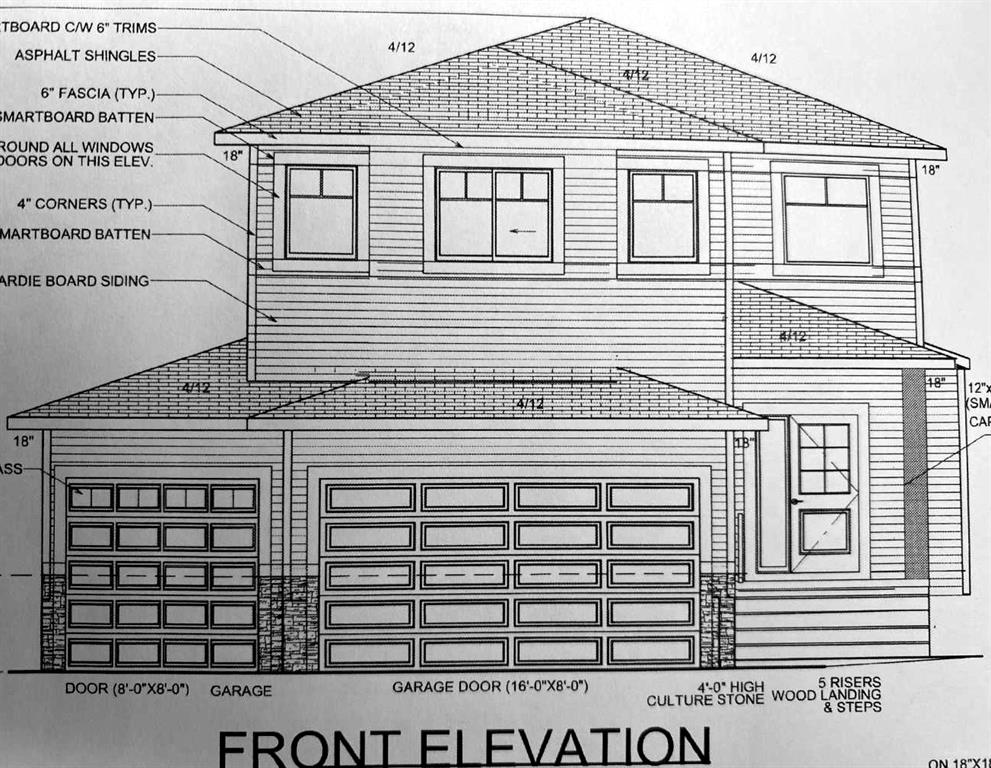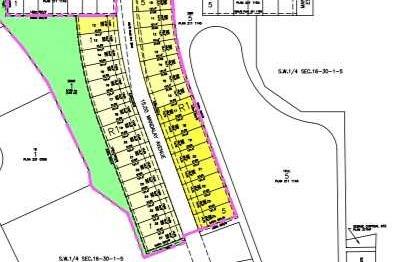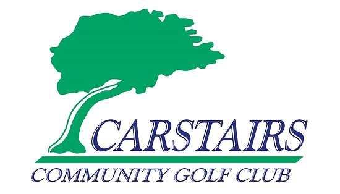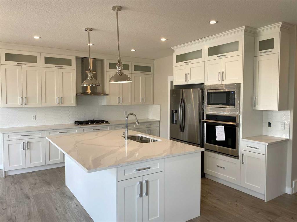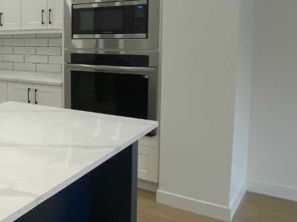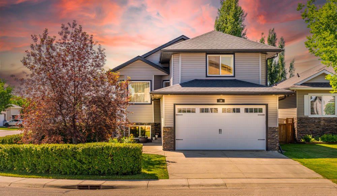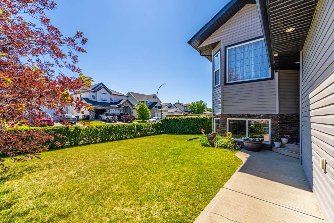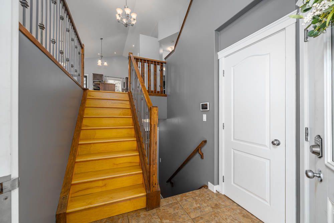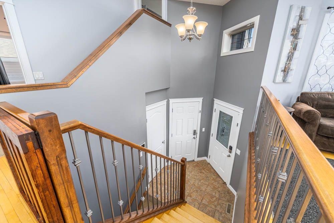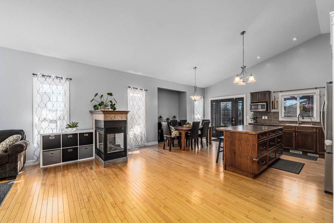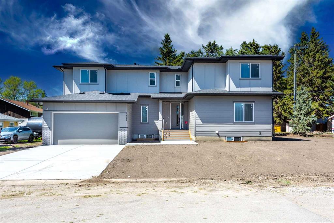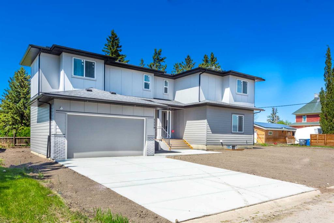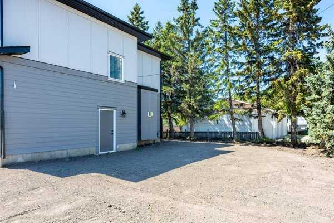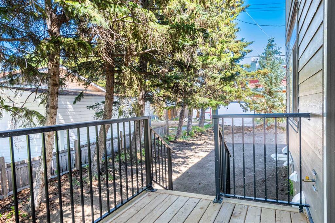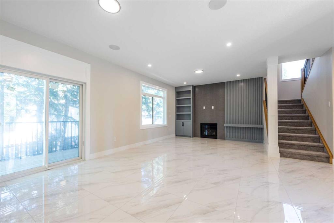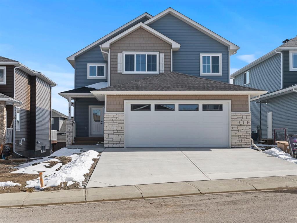$ 749,000
4
BEDROOMS
3 + 1
BATHROOMS
2,442
SQUARE FEET
2023
YEAR BUILT
Welcome to this exceptional 2-storey home in Mandalay Estates, Carstairs, offering over 2,400 sq ft of thoughtfully designed living space. Built in 2023 by award-winning Marygold Homes, this move-in ready property sits on a generous lot and features a triple attached garage, stunning curb appeal, and high-quality finishes throughout. The open-concept main floor showcases 9-foot ceilings, luxury vinyl plank flooring, and expansive windows that fill the space with natural light. A large mudroom with custom storage connects directly to the impressive kitchen, complete with a walk-through pantry, full-height shaker cabinetry, quartz countertops, stainless steel appliances, and an oversized island. The adjacent living room features a beautiful fireplace and is ideal for family gatherings or entertaining. Upstairs, you’ll find three generously sized bedrooms including a luxurious primary suite with a walk-in closet and spa-inspired 5-piece ensuite. A second-floor laundry room with built-in cabinets, a tech nook with desk space, and a spacious bonus room offer maximum functionality. The professionally finished basement includes a fourth bedroom, a full bathroom, a large rec room, and an additional flex space—perfect for guests, work-from-home, or hobbies. Located near schools, shopping, golf, and parks, this home combines style, space, and convenience in one beautiful package.
| COMMUNITY | |
| PROPERTY TYPE | Detached |
| BUILDING TYPE | House |
| STYLE | 2 Storey |
| YEAR BUILT | 2023 |
| SQUARE FOOTAGE | 2,442 |
| BEDROOMS | 4 |
| BATHROOMS | 4.00 |
| BASEMENT | Finished, Full |
| AMENITIES | |
| APPLIANCES | Built-In Oven, Dishwasher, Dryer, ENERGY STAR Qualified Dishwasher, Garage Control(s), Gas Range, Microwave, Range Hood, Refrigerator, Window Coverings |
| COOLING | Central Air |
| FIREPLACE | Gas |
| FLOORING | Carpet, Ceramic Tile, Vinyl Plank |
| HEATING | Forced Air |
| LAUNDRY | Sink, Upper Level |
| LOT FEATURES | Back Yard, Landscaped |
| PARKING | Oversized, Triple Garage Detached |
| RESTRICTIONS | None Known |
| ROOF | Asphalt Shingle |
| TITLE | Fee Simple |
| BROKER | Power Properties |
| ROOMS | DIMENSIONS (m) | LEVEL |
|---|---|---|
| Game Room | 13`2" x 12`7" | Basement |
| Furnace/Utility Room | 13`9" x 9`0" | Basement |
| Flex Space | 13`0" x 8`6" | Basement |
| Bedroom | 11`0" x 11`6" | Basement |
| 4pc Bathroom | 8`4" x 6`0" | Basement |
| Balcony | 12`7" x 9`8" | Main |
| Storage | 7`4" x 6`5" | Main |
| Pantry | 4`8" x 6`9" | Main |
| 2pc Bathroom | 5`7" x 6`4" | Main |
| Living Room | 13`10" x 13`9" | Main |
| Kitchen | 17`0" x 15`0" | Main |
| Dining Room | 13`0" x 11`6" | Main |
| Den | 9`7" x 9`1" | Main |
| Foyer | 7`3" x 5`9" | Main |
| Loft | 14`4" x 12`0" | Upper |
| Laundry | 7`9" x 5`0" | Upper |
| Bedroom - Primary | 14`4" x 14`0" | Upper |
| Bedroom | 11`3" x 10`6" | Upper |
| Bedroom | 12`6" x 12`3" | Upper |
| 5pc Ensuite bath | 12`7" x 11`5" | Upper |
| 4pc Bathroom | 9`0" x 5`0" | Upper |
| Walk-In Closet | 13`0" x 5`7" | Upper |

