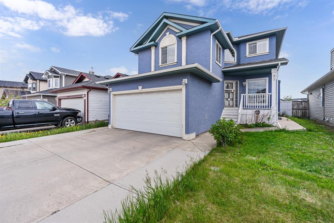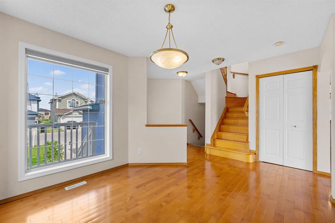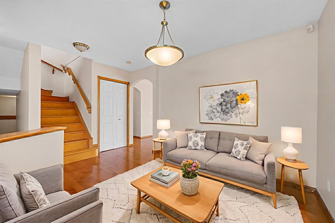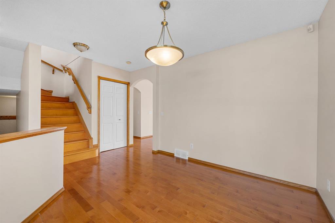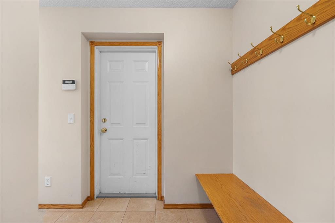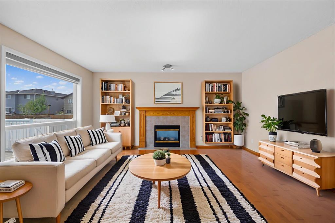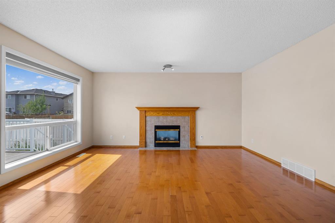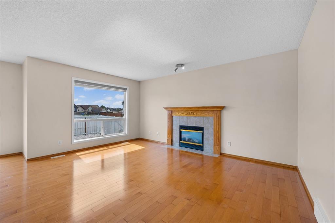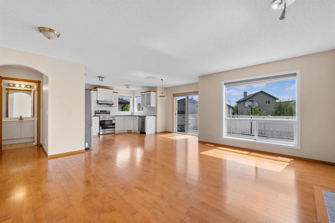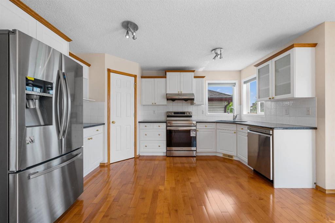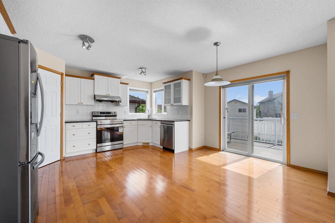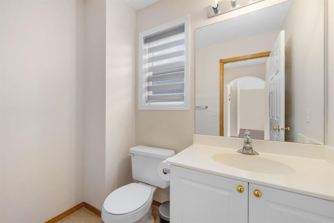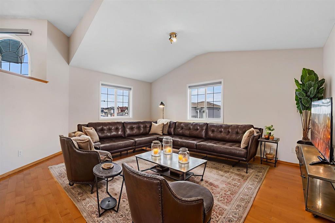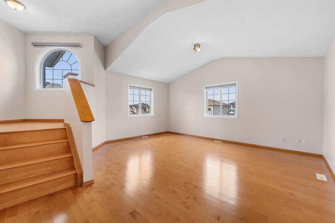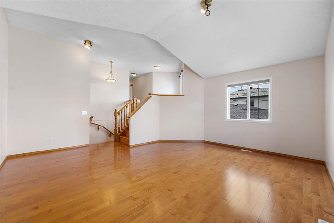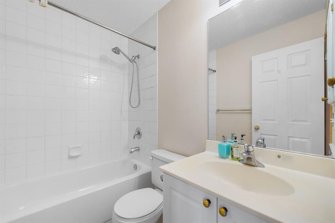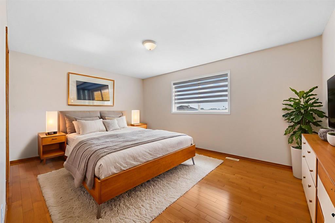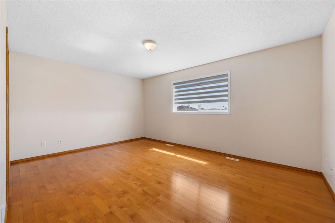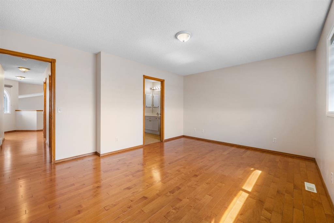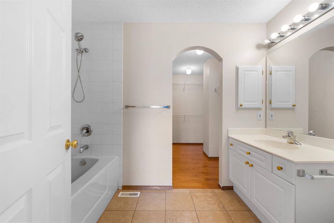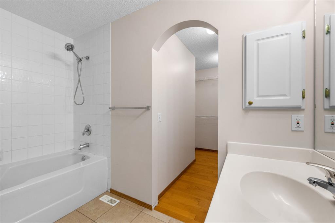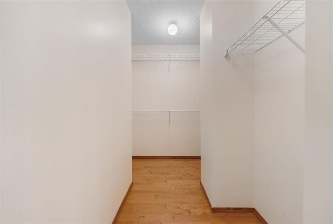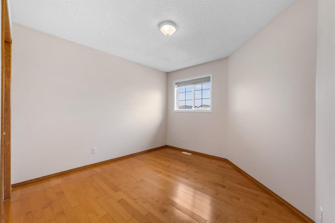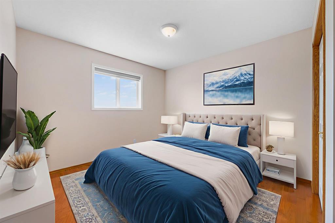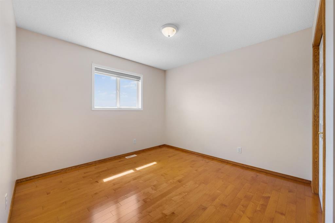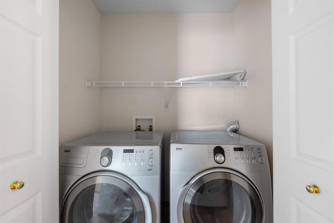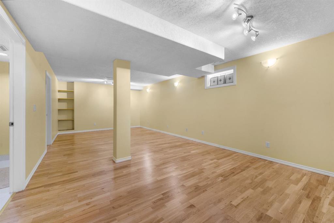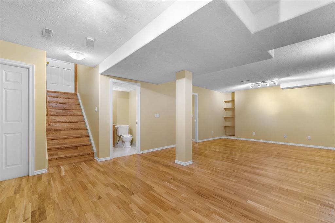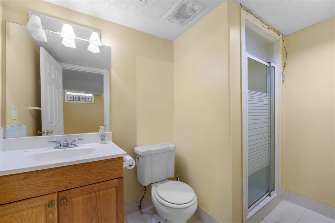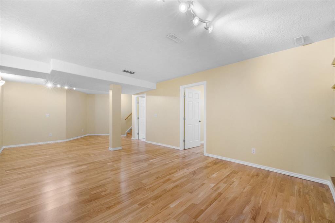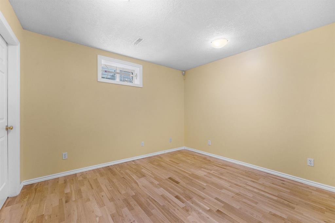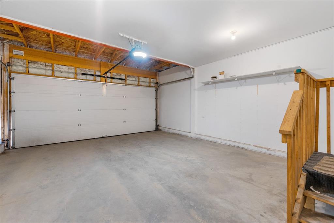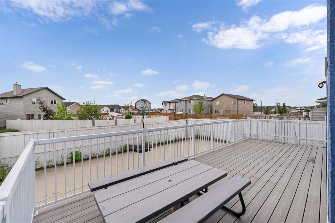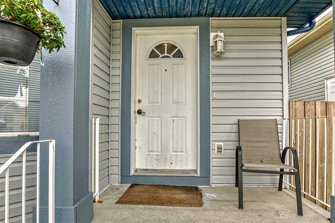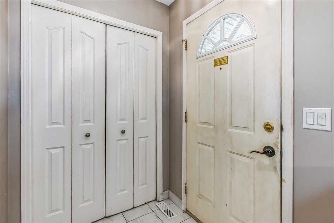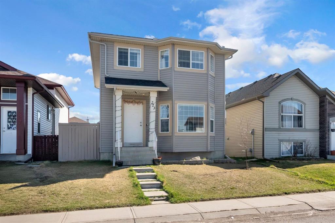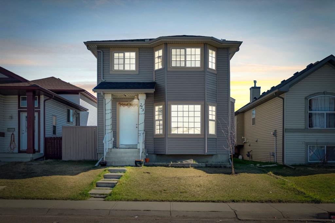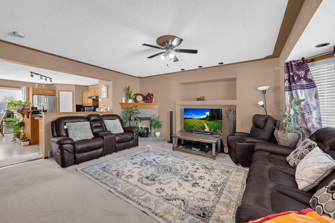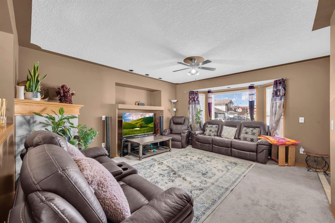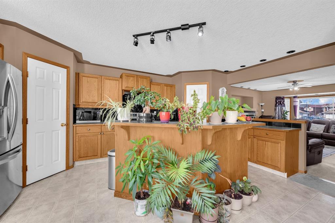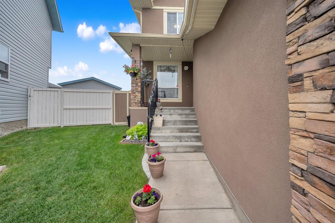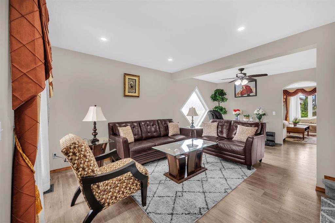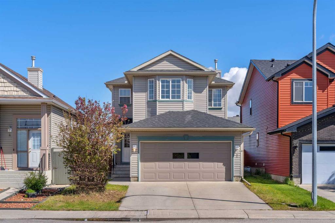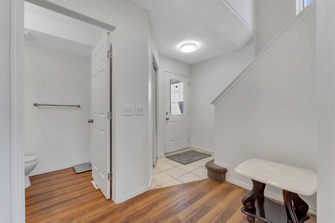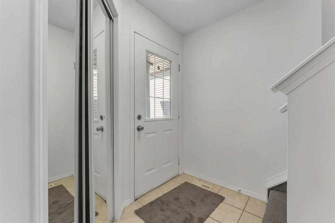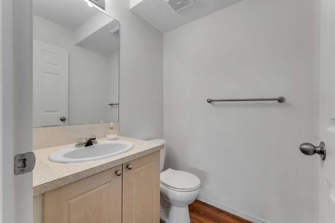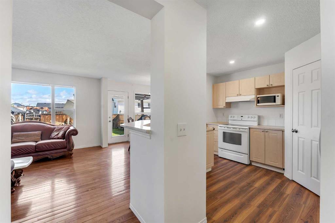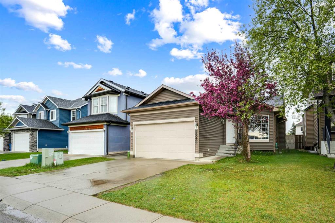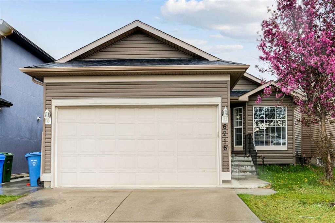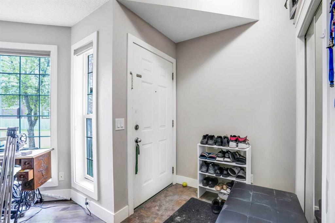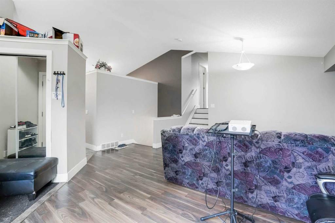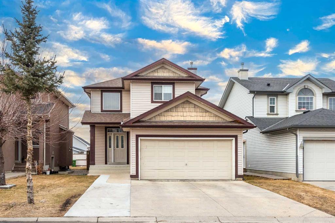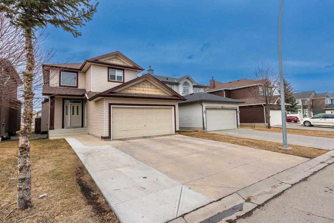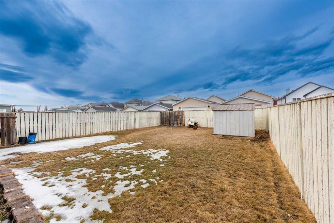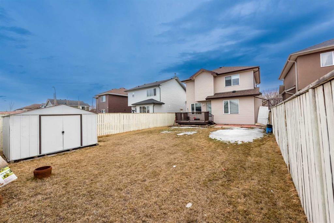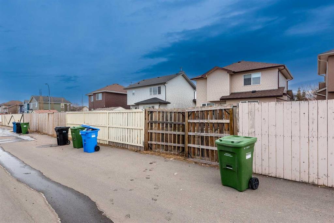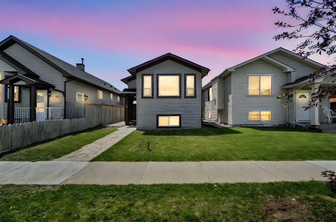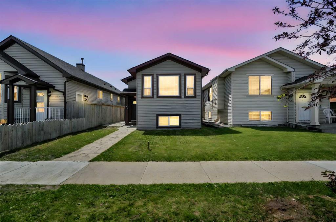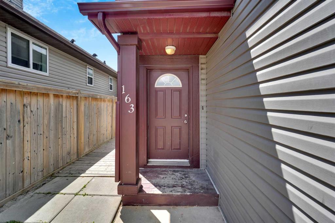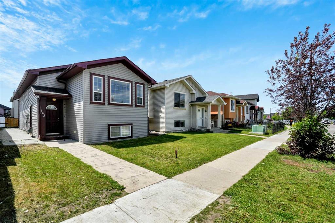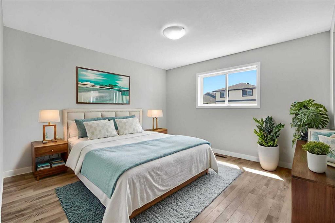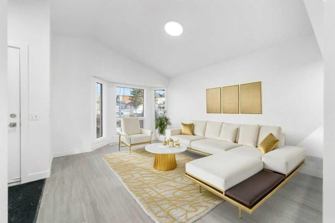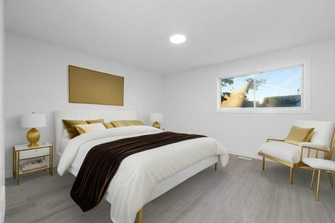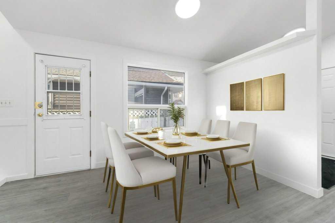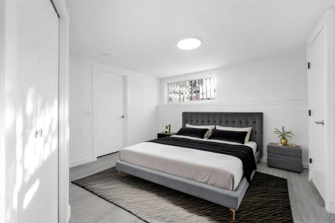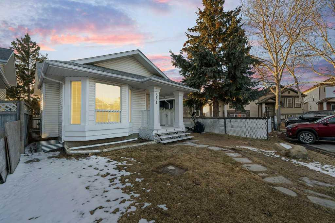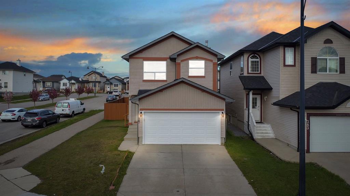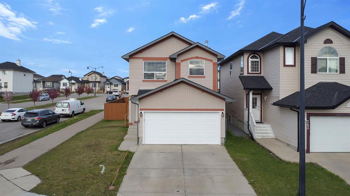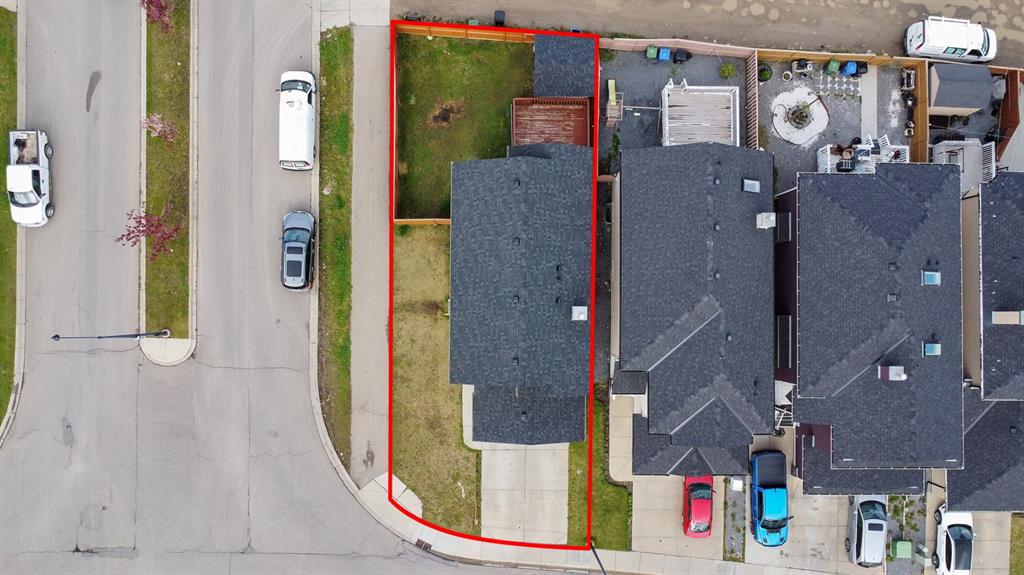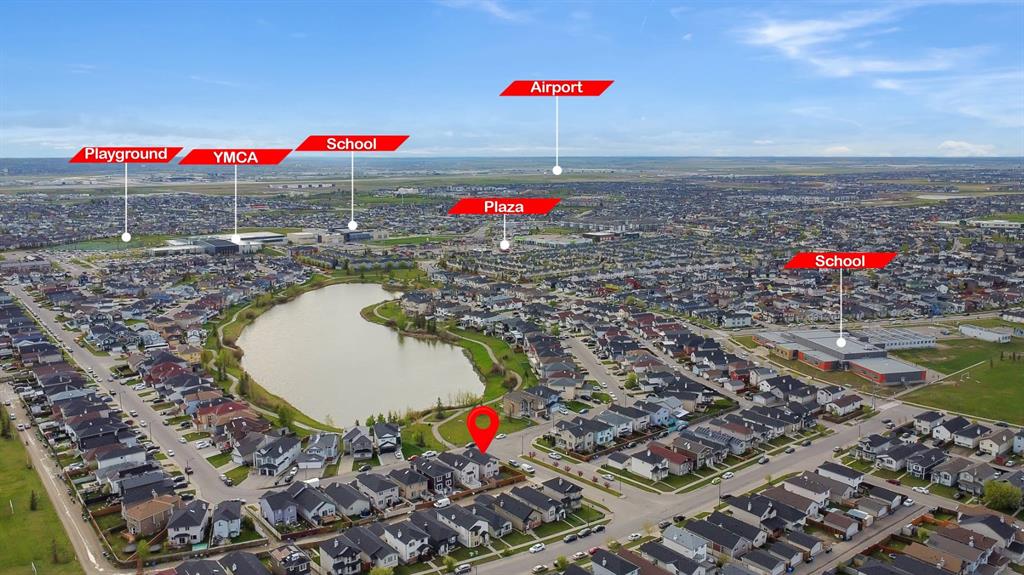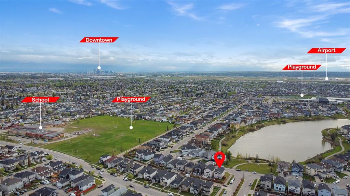81 Taracove Crescent NE
Calgary T3J 4R4
MLS® Number: A2228941
$ 699,000
4
BEDROOMS
3 + 1
BATHROOMS
1,999
SQUARE FEET
2002
YEAR BUILT
Welcome to 81 Taracove Crescent NE — a fully finished 4-bedroom, 3.5-bath home offering over 2,700 sqft of total living space in the heart of Taradale. The main floor features an updated kitchen with granite countertops, a bright open-concept layout, and plenty of room to entertain. Upstairs, you'll find a large bonus room—perfect as a family lounge, home office, or playroom. The spacious primary bedroom includes a private ensuite and walk-in closet, creating a comfortable retreat. The fully finished basement adds even more living space with a full bath and a relaxing steam shower—great for guests or a home gym. The home also comes equipped with a water softener system for added comfort and efficiency. Enjoy peace of mind with a new roof and updated stucco exterior. Outside, the low-maintenance composite deck overlooks a fully paved backyard, offering a clean and functional space for entertaining, kids to play, or extra parking. A double garage adds ample storage and convenience. Located just minutes from the Genesis Centre, schools, grocery stores, restaurants, parks, and transit — this is a prime NE Calgary location. This move-in ready home truly checks all the boxes — book your private showing today!
| COMMUNITY | Taradale |
| PROPERTY TYPE | Detached |
| BUILDING TYPE | House |
| STYLE | 2 Storey |
| YEAR BUILT | 2002 |
| SQUARE FOOTAGE | 1,999 |
| BEDROOMS | 4 |
| BATHROOMS | 4.00 |
| BASEMENT | Finished, Full |
| AMENITIES | |
| APPLIANCES | Central Air Conditioner, Dishwasher, Electric Stove, Range Hood, Refrigerator, Washer/Dryer |
| COOLING | Central Air |
| FIREPLACE | Gas |
| FLOORING | Ceramic Tile, Hardwood, Laminate |
| HEATING | Forced Air, Natural Gas |
| LAUNDRY | Main Level |
| LOT FEATURES | Back Lane, Back Yard, Front Yard, Lawn |
| PARKING | Double Garage Attached, Driveway, Garage Faces Front, Off Street, On Street |
| RESTRICTIONS | None Known |
| ROOF | Asphalt Shingle |
| TITLE | Fee Simple |
| BROKER | 2% Realty |
| ROOMS | DIMENSIONS (m) | LEVEL |
|---|---|---|
| Bedroom | 12`4" x 11`8" | Basement |
| Game Room | 14`10" x 30`11" | Basement |
| 3pc Bathroom | 6`5" x 9`0" | Basement |
| Furnace/Utility Room | 6`4" x 9`1" | Basement |
| Storage | 12`4" x 5`3" | Basement |
| Living Room | 13`8" x 10`5" | Main |
| Family Room | 16`2" x 16`8" | Main |
| Dining Room | 8`8" x 6`10" | Main |
| Kitchen | 10`10" x 14`0" | Main |
| 2pc Bathroom | 4`8" x 7`0" | Main |
| Bedroom - Primary | 16`2" x 12`9" | Second |
| 4pc Ensuite bath | 10`1" x 5`11" | Second |
| Bedroom | 10`7" x 13`2" | Second |
| Bedroom | 10`6" x 13`7" | Second |
| 4pc Bathroom | 7`5" x 4`11" | Second |
| Bonus Room | 17`1" x 18`3" | Second |

