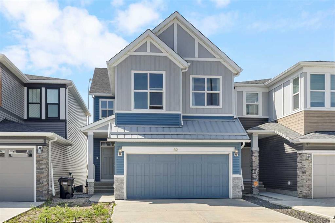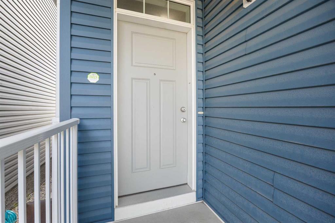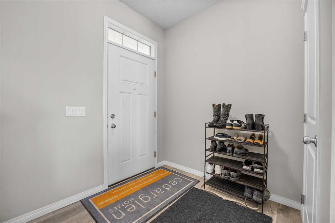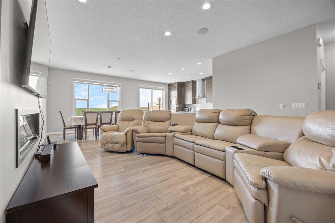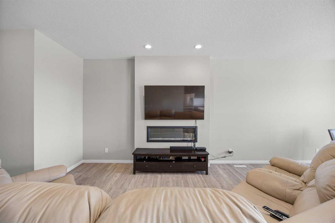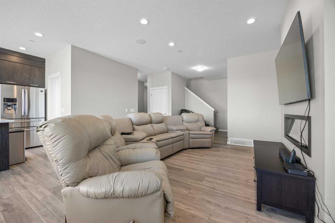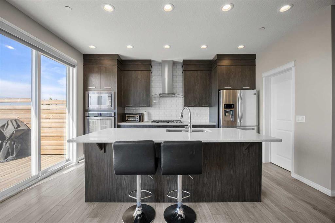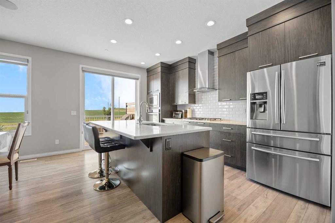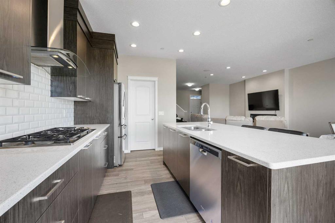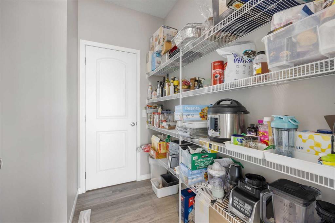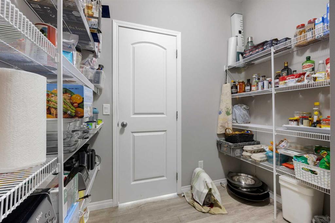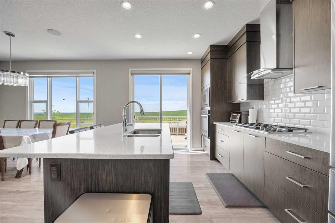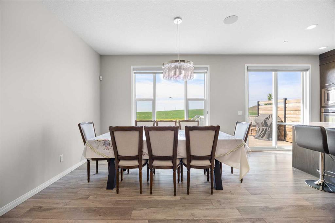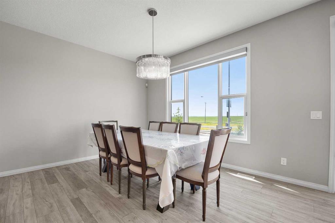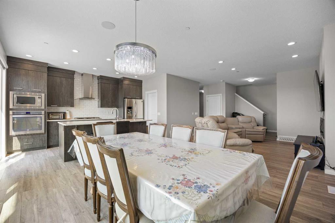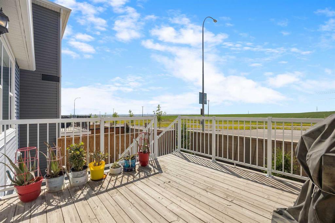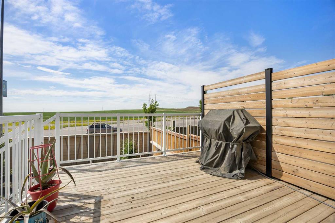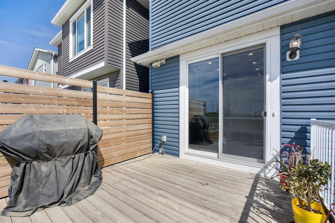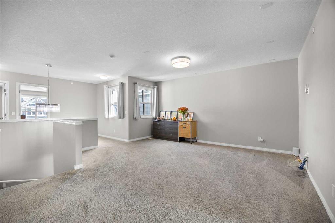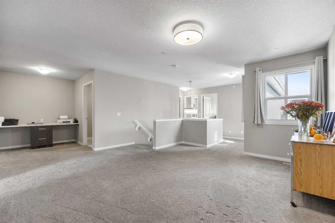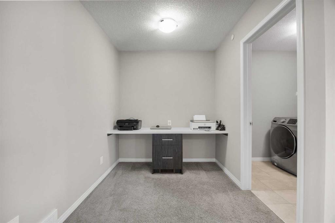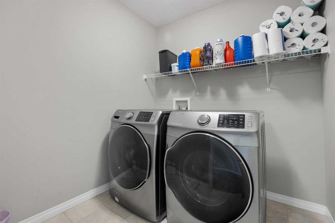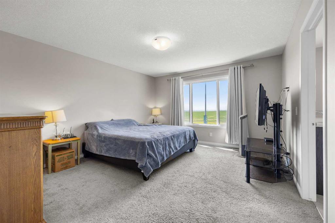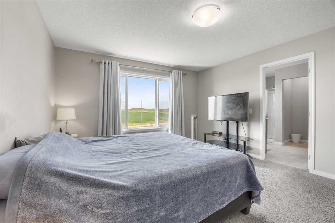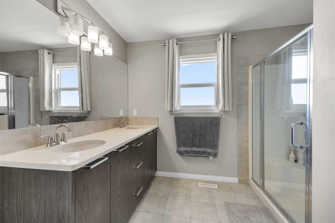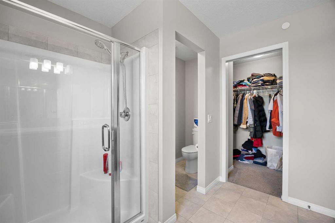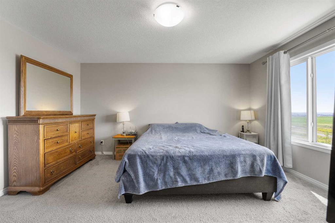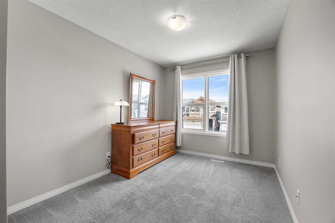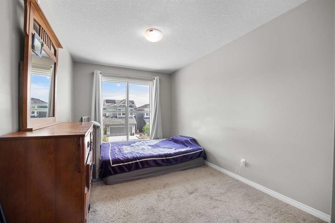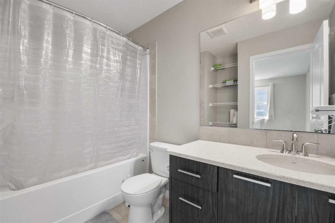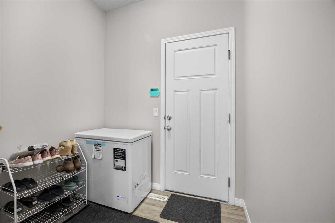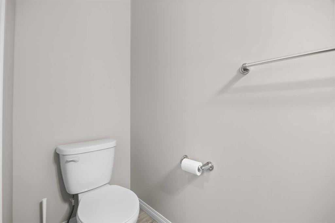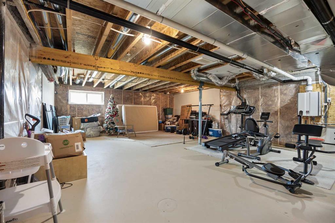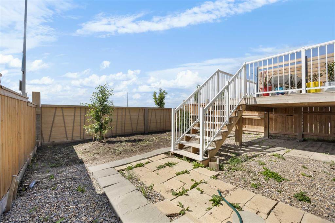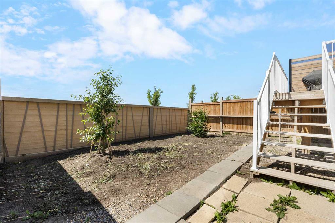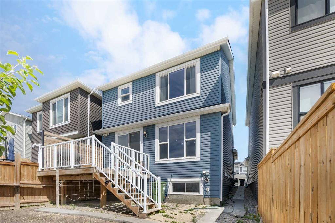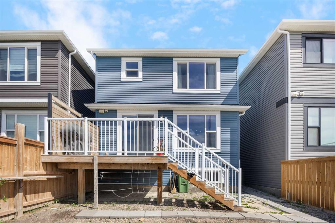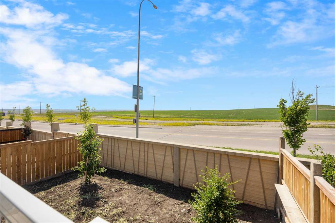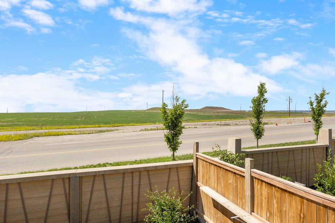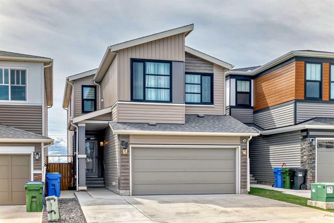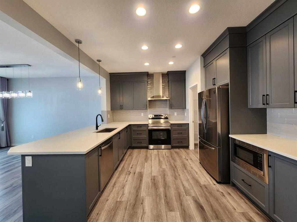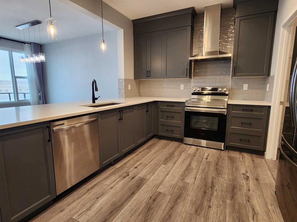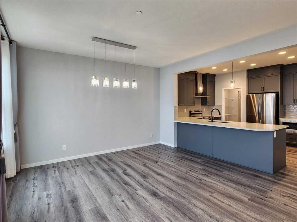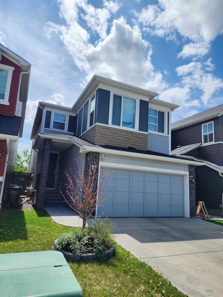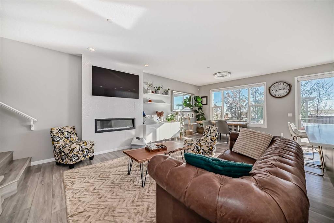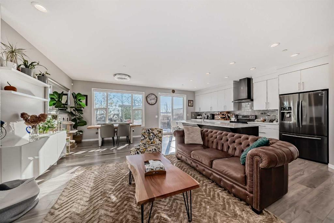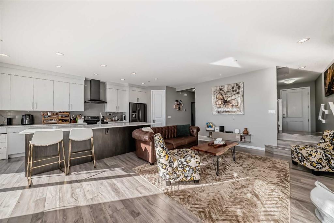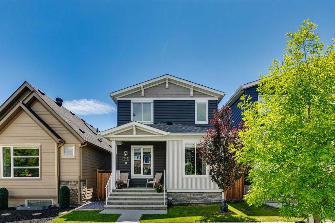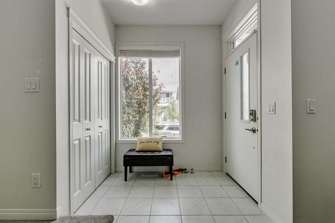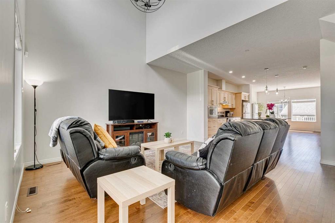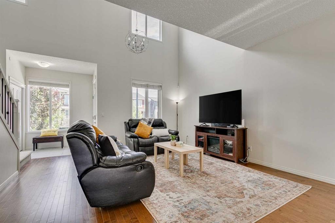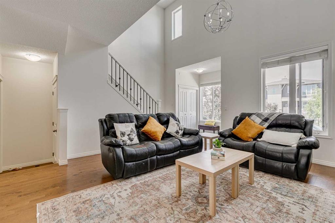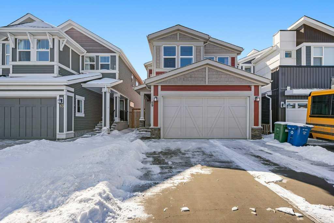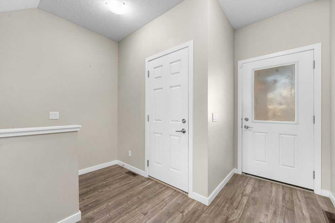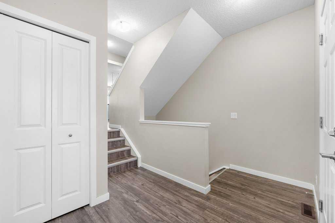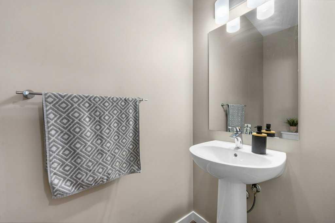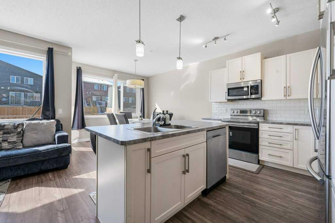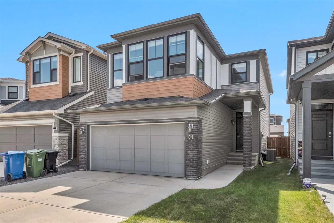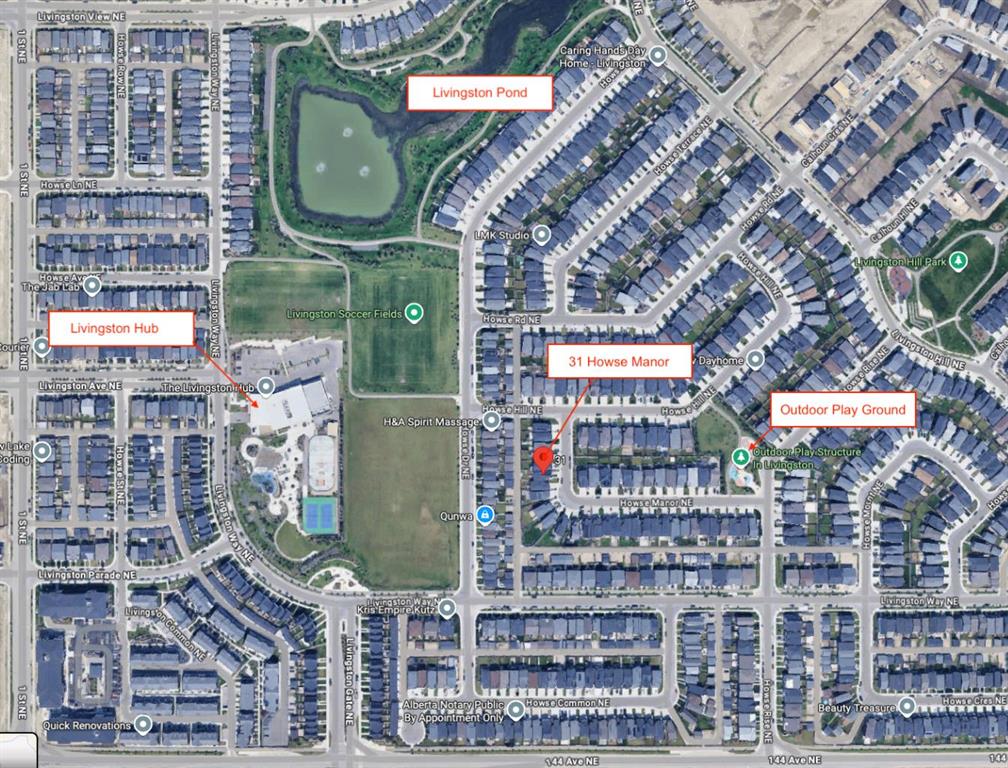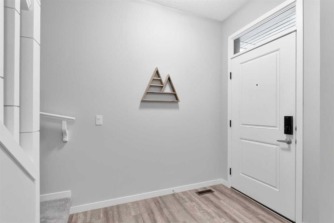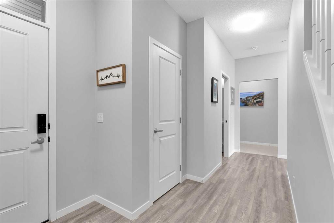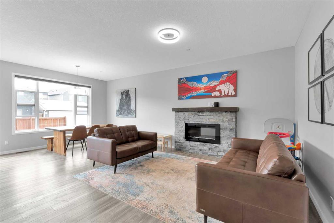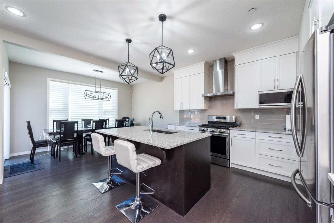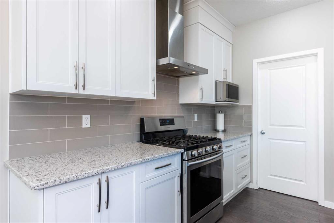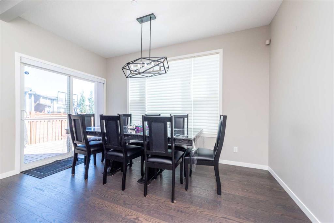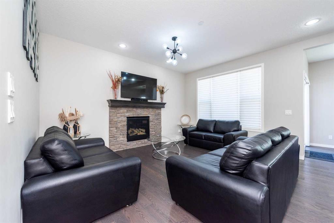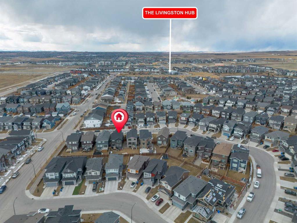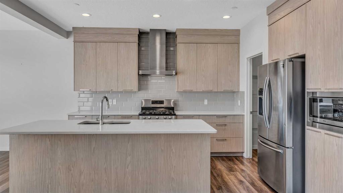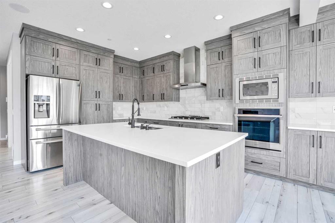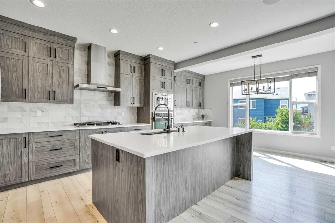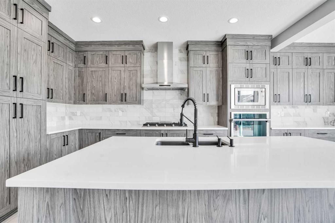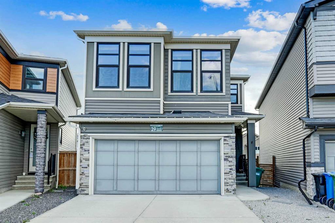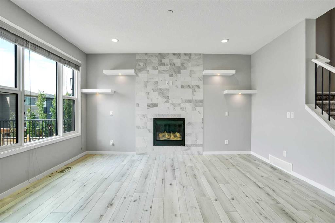82 Howse Common NE
Calgary T3P 0V3
MLS® Number: A2236350
$ 729,900
3
BEDROOMS
2 + 1
BATHROOMS
2,095
SQUARE FEET
2018
YEAR BUILT
Welcome to this beautifully presented two-storey detached home in the vibrant and growing community of Livingston. With 2,095 sq.ft. of thoughtfully designed space and a south-facing backyard, this home offers the perfect blend of comfort, style, and future potential. The main level features 9-foot ceilings and durable vinyl plank flooring throughout. The open-concept layout includes a bright Living Room with an electric fireplace and a Dining area that leads directly onto the sunny deck—complete with gas hookup and stairs down to the backyard, making it ideal for BBQs and outdoor entertaining. The backyard features a cherry tree, creating a lovely space for gardening or play. At the heart of the home is a modern Kitchen equipped with quartz countertops, a central island, stainless steel appliances and a walk-through pantry connecting conveniently to the mudroom and double attached garage. The home also features energy-efficient triple-pane windows and a tankless hot water system, enhancing comfort and efficiency. In the upstairs, you'll find a spacious Primary Suite complete with a walk-in closet and a 4-piece ensuite featuring double vanities. Two additional bedrooms are well-sized and share a full 4-piece bathroom. A generous Bonus Room offers great flexibility for a family lounge or media space. On the side, there’s a built-in desk make it a perfect spot for a home office or study nook. A dedicated laundry room on this level adds everyday convenience and keeps household chores easily accessible. The unfinished basement includes a bathroom rough-in, offering excellent potential for future development—whether it be a home gym, additional bedrooms, or a recreation area. Located in a well-connected neighbourhood, this home is just minutes from the Livingston Hub, parks, schools, shopping, and major routes such as Stoney Trail and Deerfoot Trail.
| COMMUNITY | Livingston |
| PROPERTY TYPE | Detached |
| BUILDING TYPE | House |
| STYLE | 2 Storey |
| YEAR BUILT | 2018 |
| SQUARE FOOTAGE | 2,095 |
| BEDROOMS | 3 |
| BATHROOMS | 3.00 |
| BASEMENT | Full, Unfinished |
| AMENITIES | |
| APPLIANCES | Dishwasher, Dryer, Garage Control(s), Gas Cooktop, Microwave, Oven, Refrigerator, Washer, Window Coverings |
| COOLING | None |
| FIREPLACE | Electric, Living Room |
| FLOORING | Carpet, Vinyl Plank |
| HEATING | Forced Air, Natural Gas |
| LAUNDRY | Laundry Room, Upper Level |
| LOT FEATURES | Fruit Trees/Shrub(s), No Neighbours Behind, Rectangular Lot |
| PARKING | Double Garage Attached |
| RESTRICTIONS | None Known |
| ROOF | Asphalt Shingle |
| TITLE | Fee Simple |
| BROKER | Jessica Chan Real Estate & Management Inc. |
| ROOMS | DIMENSIONS (m) | LEVEL |
|---|---|---|
| Living Room | 15`0" x 14`2" | Main |
| Kitchen | 14`11" x 9`5" | Main |
| Dining Room | 13`7" x 10`4" | Main |
| 2pc Bathroom | 0`0" x 0`0" | Main |
| Bonus Room | 15`7" x 11`11" | Upper |
| Bedroom - Primary | 14`11" x 12`11" | Upper |
| Bedroom | 13`5" x 8`11" | Upper |
| Bedroom | 11`5" x 8`7" | Upper |
| Den | 7`1" x 6`11" | Upper |
| 4pc Ensuite bath | 0`0" x 0`0" | Upper |
| 4pc Bathroom | 0`0" x 0`0" | Upper |

