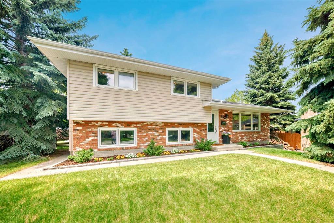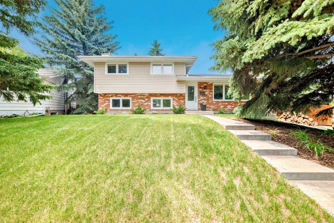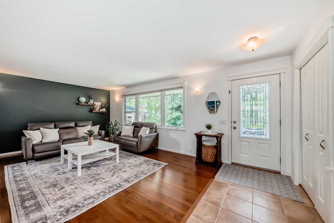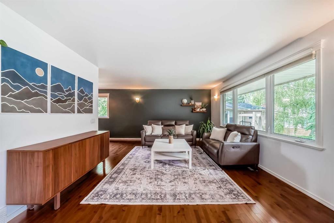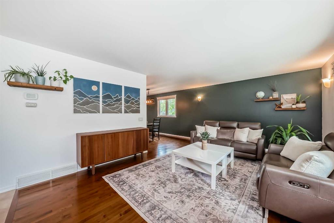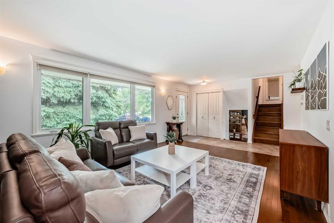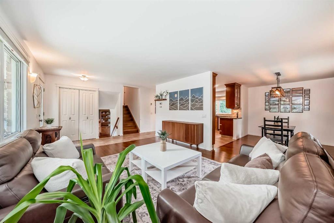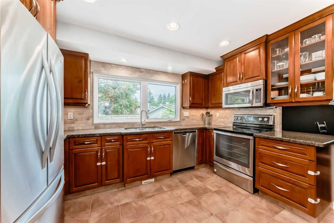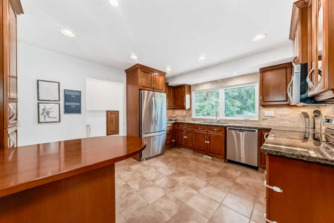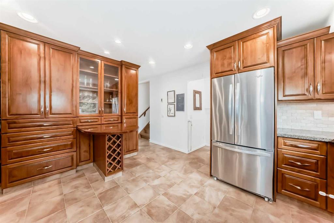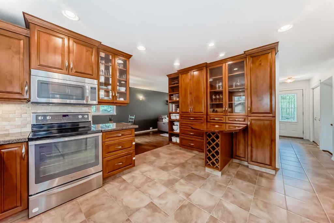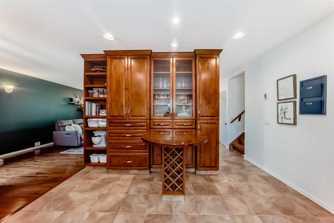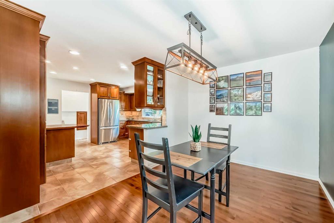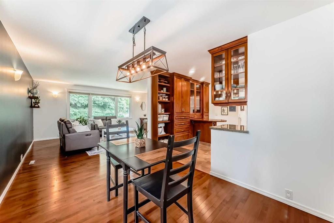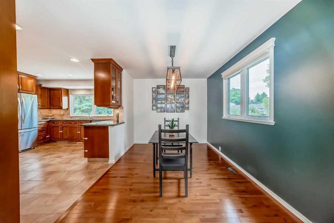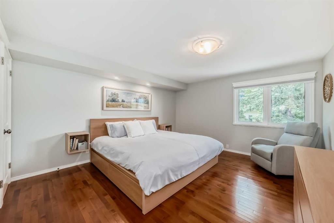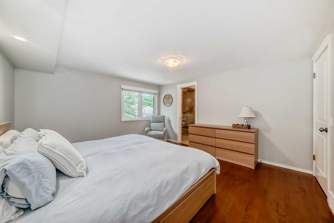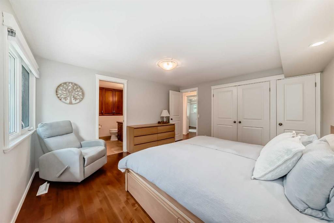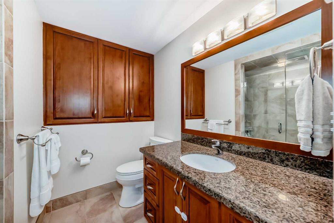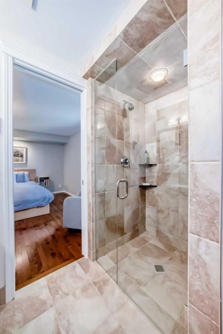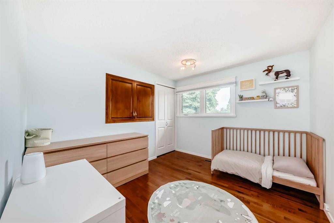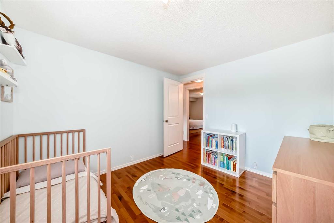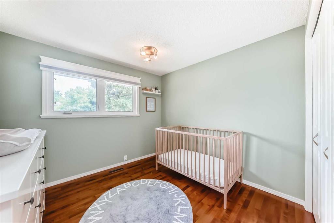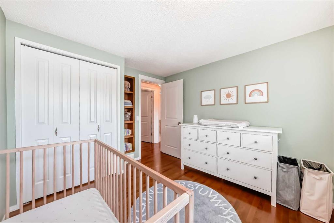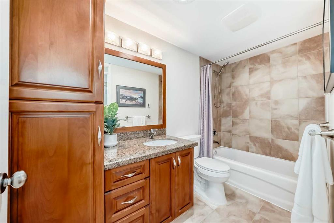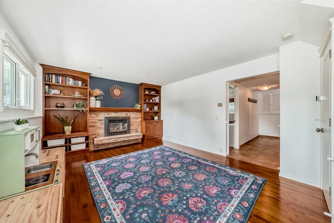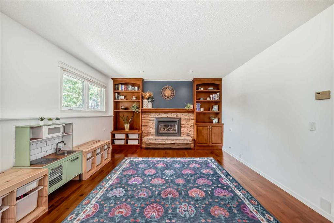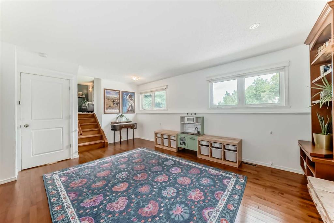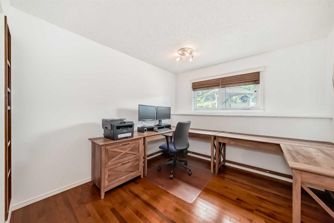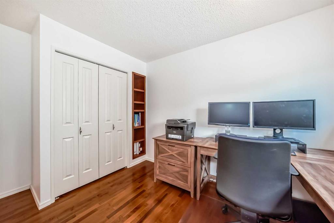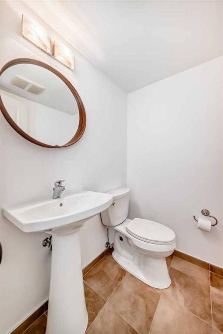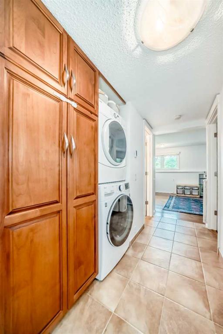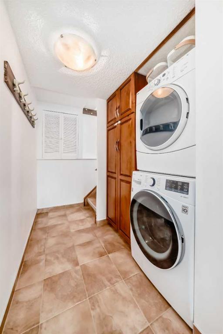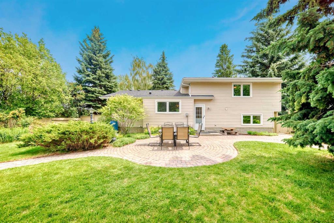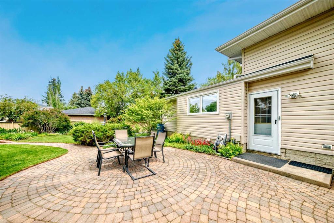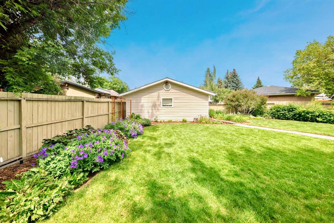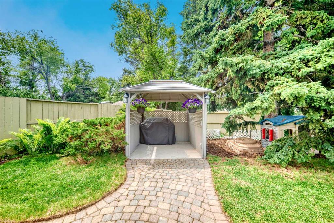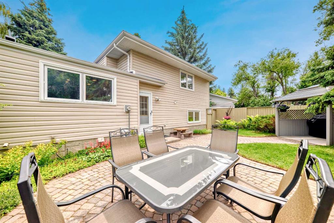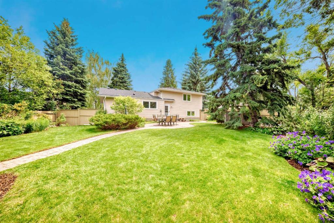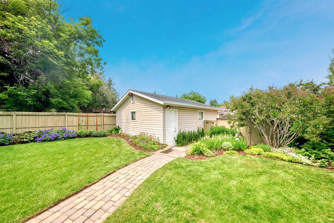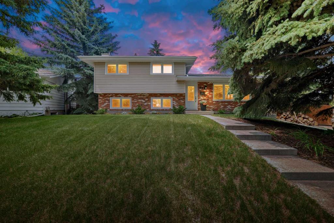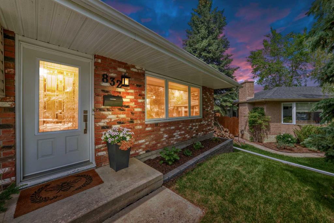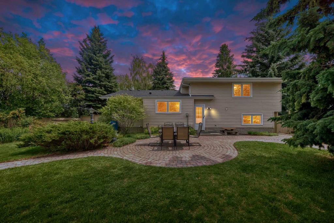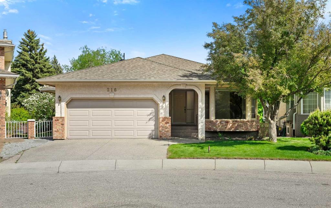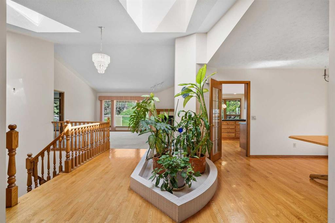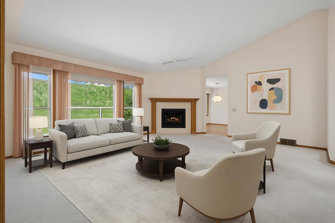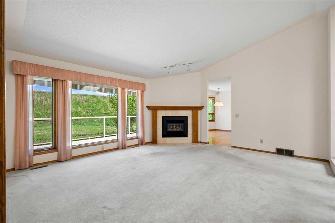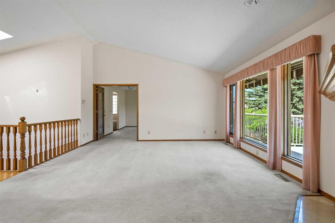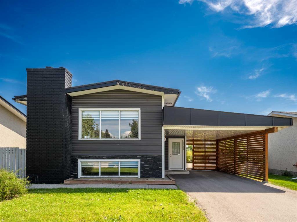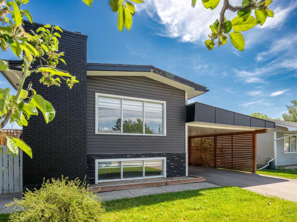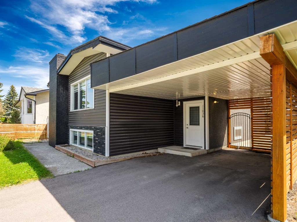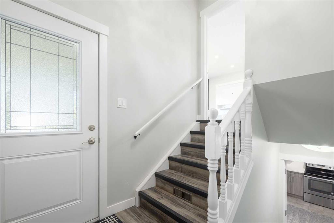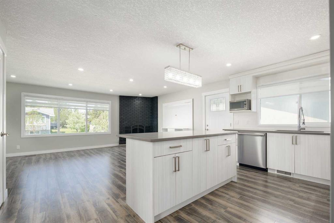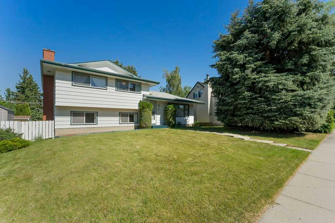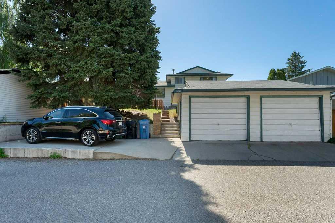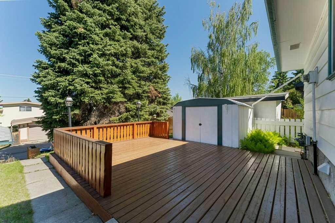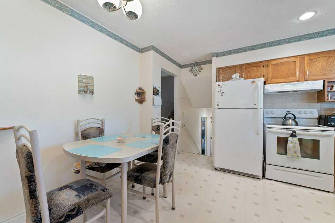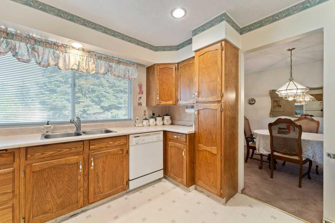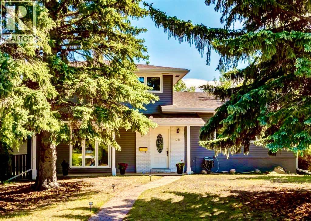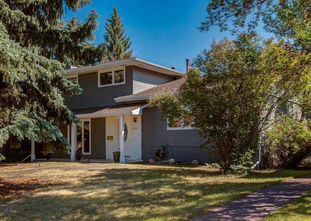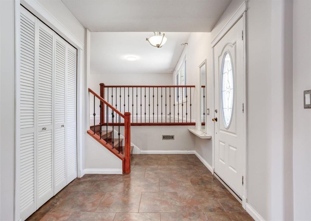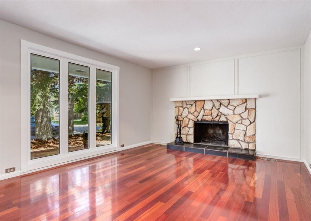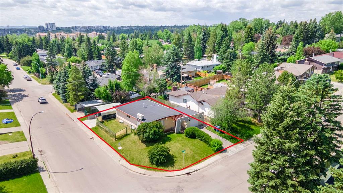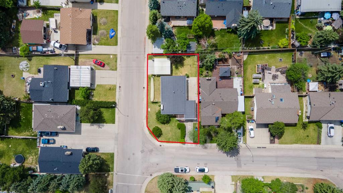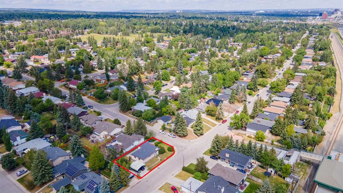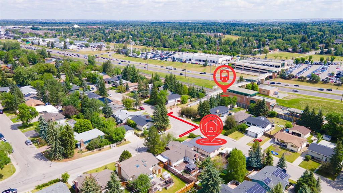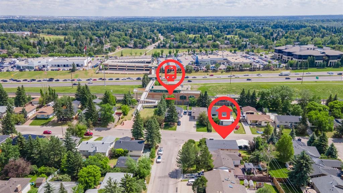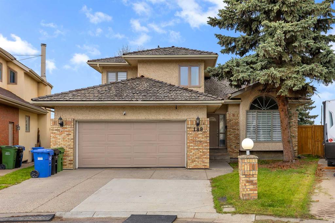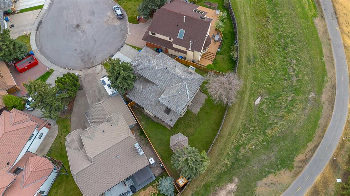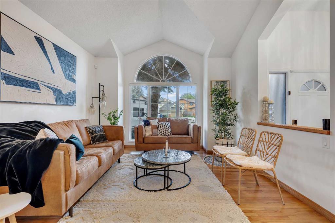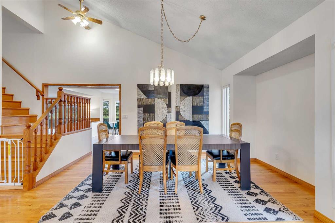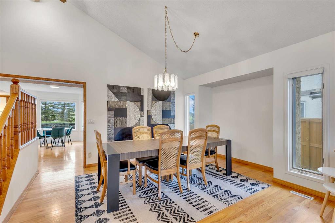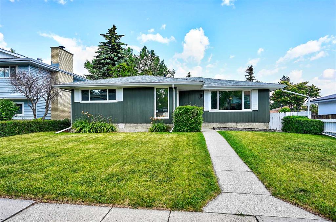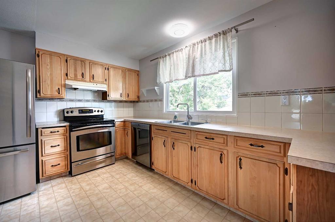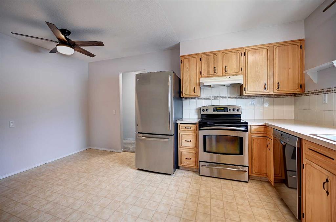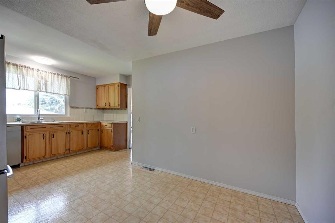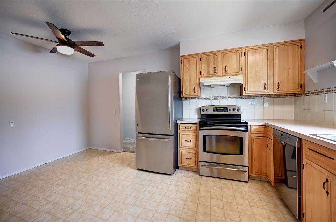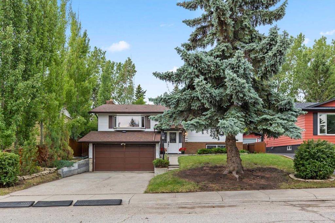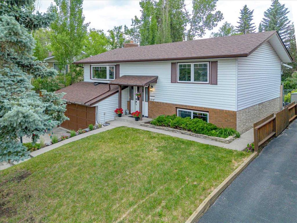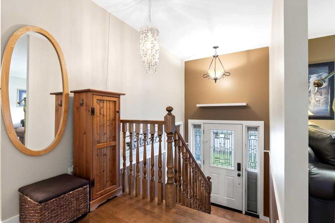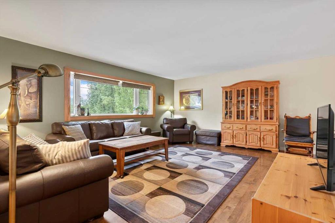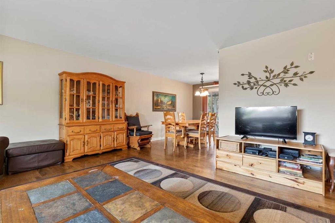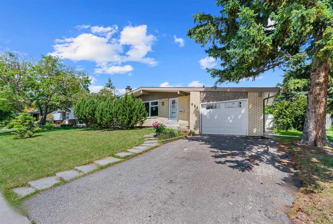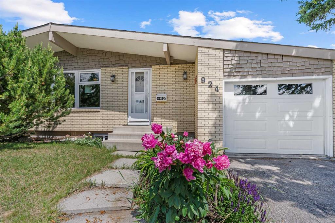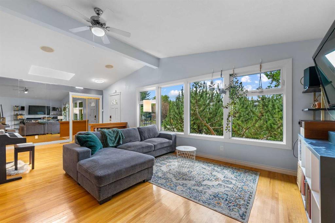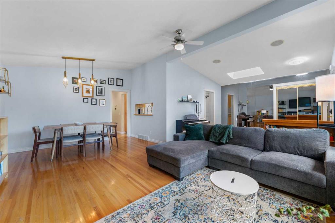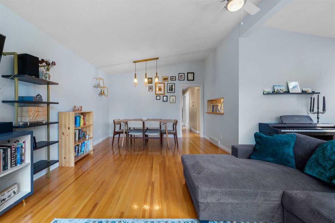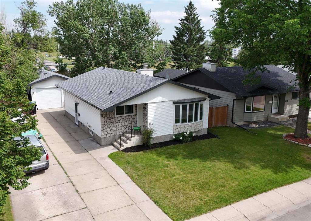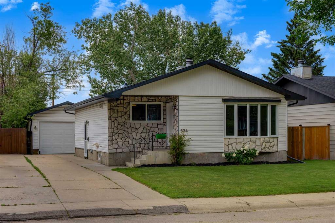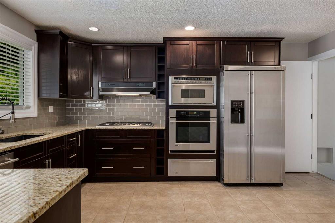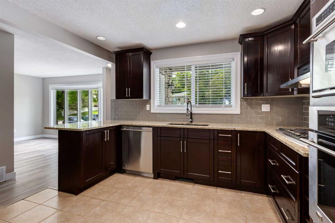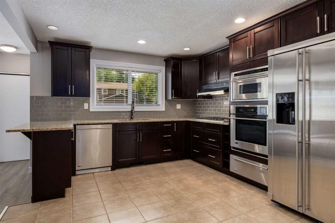832 Cannell Road SW
Calgary T2W1T4
MLS® Number: A2236442
$ 769,900
4
BEDROOMS
2 + 1
BATHROOMS
1,243
SQUARE FEET
1972
YEAR BUILT
4 BEDROOMS | INCREDIBLE YARD | ENERGY EFFICIENT | IMMACULATE | - **Open House Saturday July 5 from 1:00-4:00pm** Welcome to 832 Cannell Road SW, located in the desirable Southwest community of Canyon Meadows. As you step inside this wonderfully maintained 4 bedroom, 2.5 bathroom home with 1720 square feet of total livable space, you'll be captivated by large east-facing windows that fill the space with natural light. Functionality is key with this well-designed floor plan optimizing space for the contemporary family living along with style and comfort. Featuring heated ceramic tile as well as hardwood flooring, the main level layout seamlessly flows together the living room, kitchen, and dining room making this home perfect for entertaining friends and family. The kitchen is a chef's paradise, featuring an abundance of counter space, cabinet space, and stainless-steel appliances, as well as access to the patio for outdoor grilling and entertaining in the incredible back yard. Outside you will find a meticulously maintained backyard with a spacious patio, garden, underground sprinklers, and Gazebo, perfect for relaxing or hosting outdoor gatherings. You can find comfort in the cooler months with heated tile floors in the kitchen and bathrooms, a high-efficiency furnace (2022) and triple pane windows. The basement has also recently been equipped with an egress window for future bedroom development. Don’t miss out on this wonderful home, located on a quiet street within walking distance to Fish Creek Park all while having access to all essential amenities. This house won’t stay on the market for long, schedule your private viewing today!
| COMMUNITY | Canyon Meadows |
| PROPERTY TYPE | Detached |
| BUILDING TYPE | House |
| STYLE | 4 Level Split |
| YEAR BUILT | 1972 |
| SQUARE FOOTAGE | 1,243 |
| BEDROOMS | 4 |
| BATHROOMS | 3.00 |
| BASEMENT | Full, Partially Finished |
| AMENITIES | |
| APPLIANCES | Dishwasher, Electric Oven, Garage Control(s), Microwave, Refrigerator, Washer/Dryer, Window Coverings |
| COOLING | None |
| FIREPLACE | Gas |
| FLOORING | Carpet, Ceramic Tile, Hardwood |
| HEATING | High Efficiency, Forced Air, Natural Gas |
| LAUNDRY | Lower Level |
| LOT FEATURES | Corner Lot, Garden, Gazebo, Landscaped, Pie Shaped Lot, Private, Treed, Underground Sprinklers |
| PARKING | Double Garage Detached, Insulated, On Street, Rear Drive |
| RESTRICTIONS | Restrictive Covenant-Building Design/Size |
| ROOF | Asphalt Shingle |
| TITLE | Fee Simple |
| BROKER | Baxter & Associates Real Estate Services |
| ROOMS | DIMENSIONS (m) | LEVEL |
|---|---|---|
| Game Room | 12`11" x 20`10" | Basement |
| Family Room | 17`11" x 12`5" | Lower |
| 2pc Bathroom | 5`0" x 4`9" | Lower |
| Bedroom | 10`1" x 10`1" | Lower |
| Laundry | 4`11" x 6`7" | Lower |
| Living Room | 17`7" x 12`10" | Main |
| Dining Room | 12`6" x 9`0" | Main |
| Kitchen | 14`0" x 12`2" | Main |
| Mud Room | 3`0" x 4`5" | Main |
| Bedroom - Primary | 12`9" x 14`1" | Second |
| 3pc Ensuite bath | 6`8" x 8`7" | Second |
| Bedroom | 9`2" x 9`5" | Second |
| Bedroom | 10`6" x 9`3" | Second |
| 4pc Bathroom | 4`11" x 10`0" | Second |

