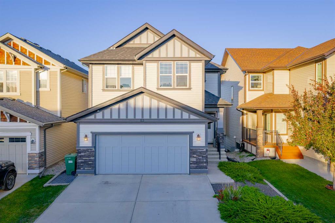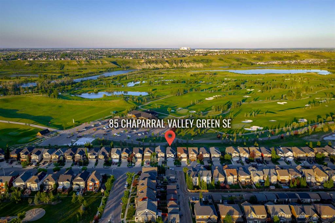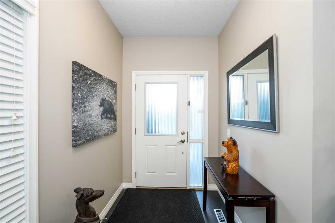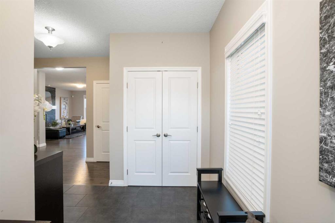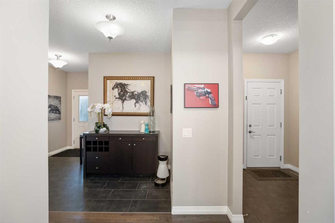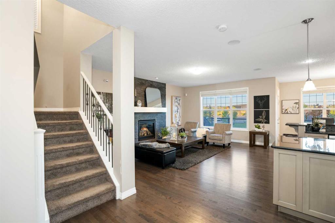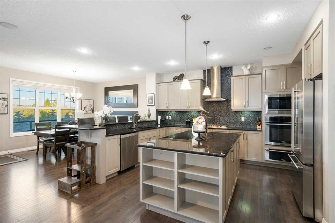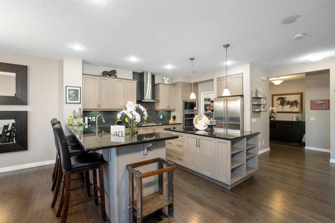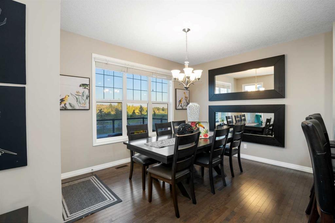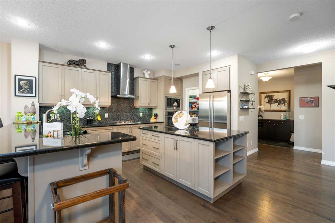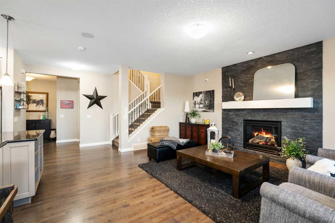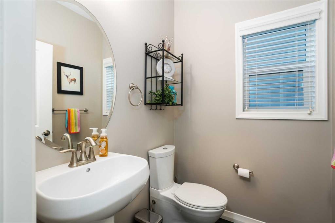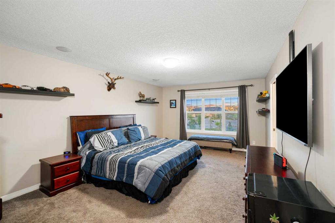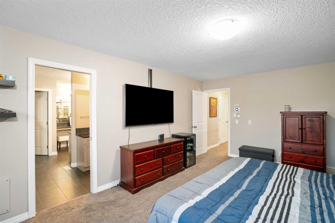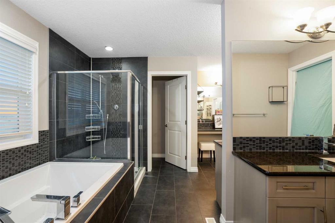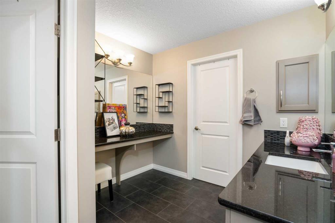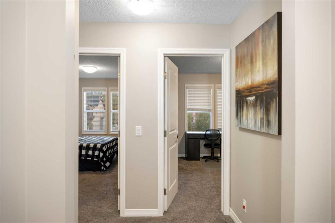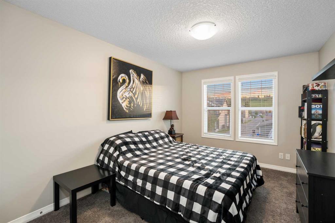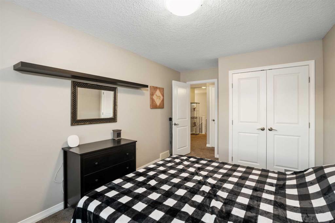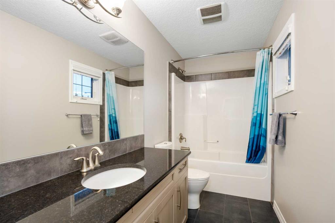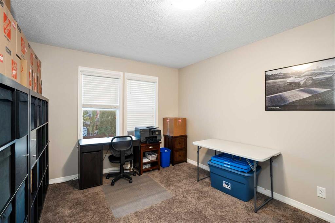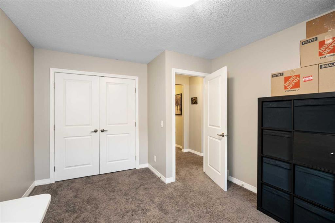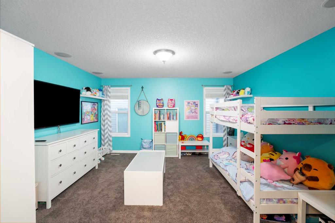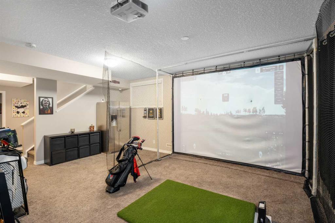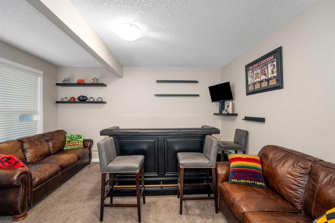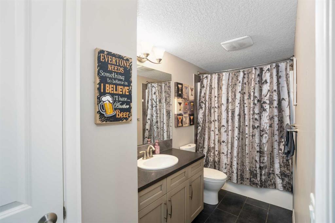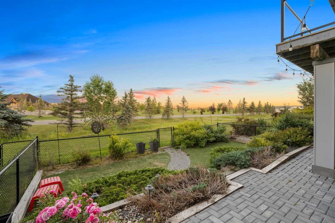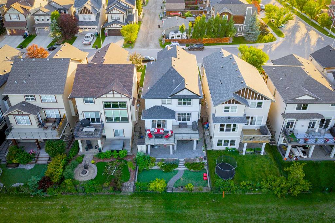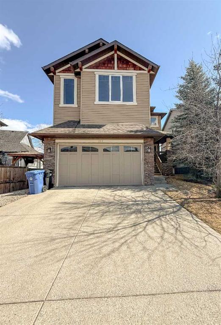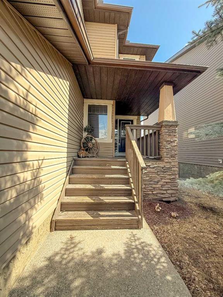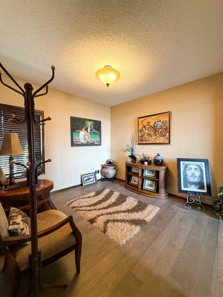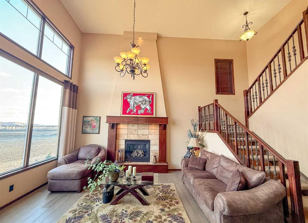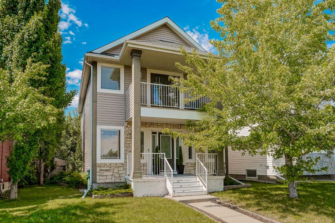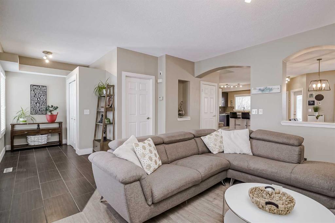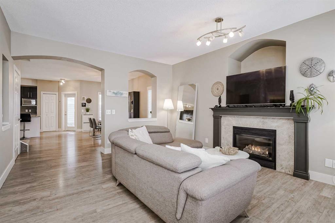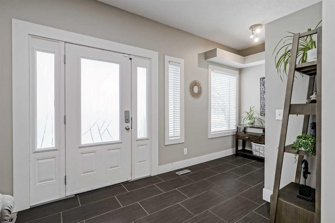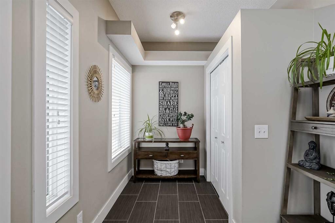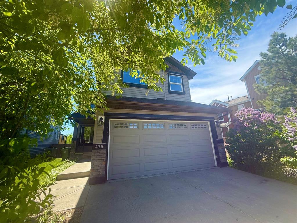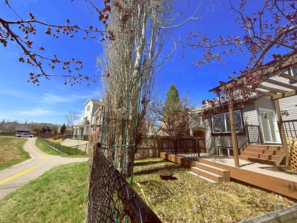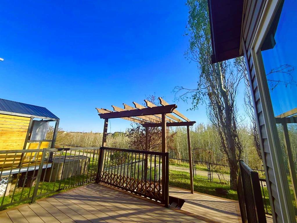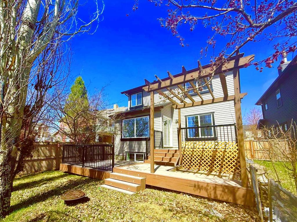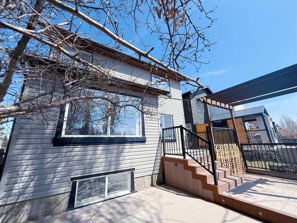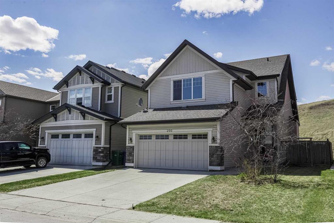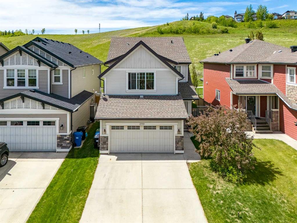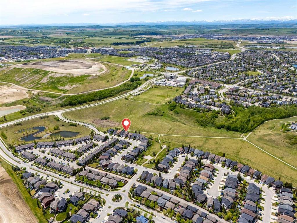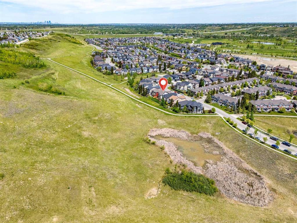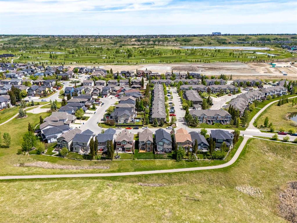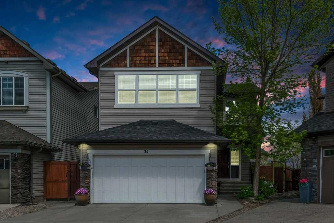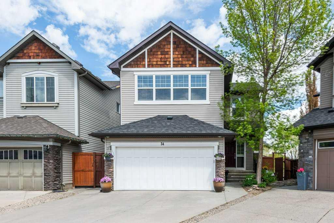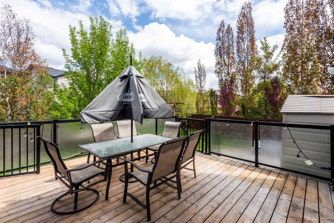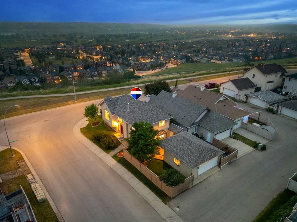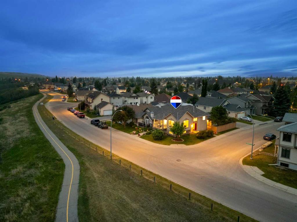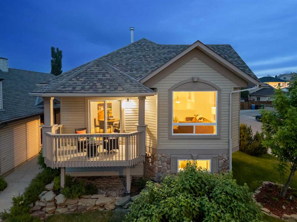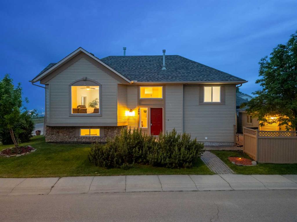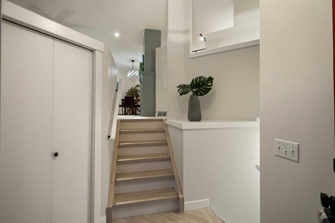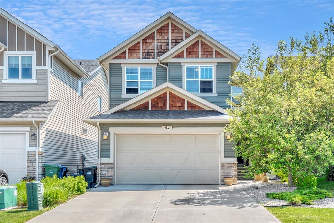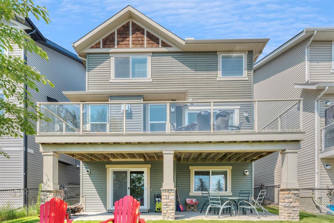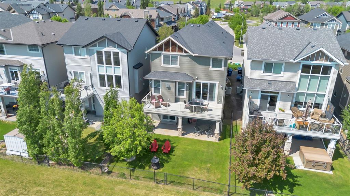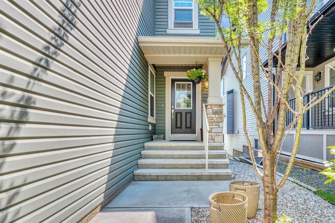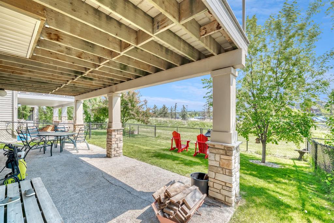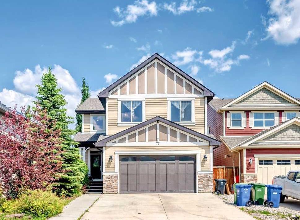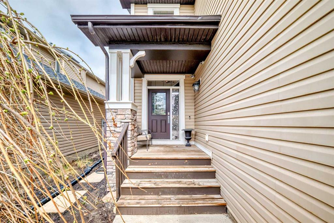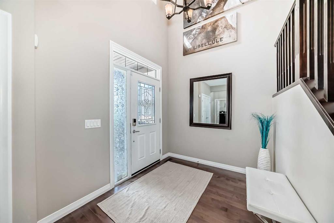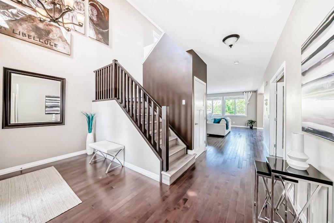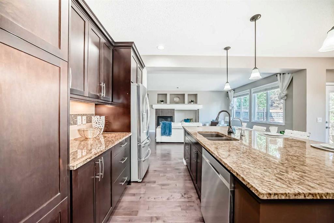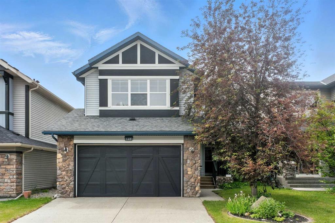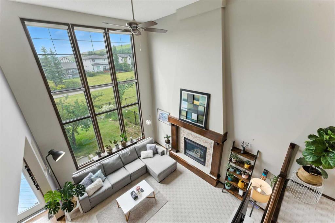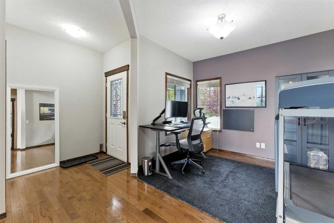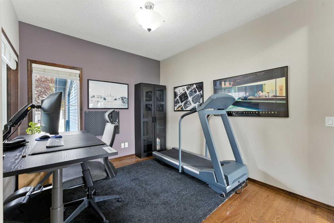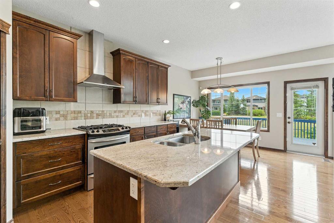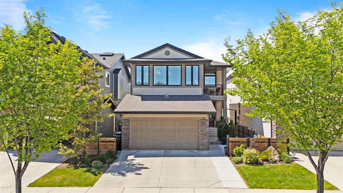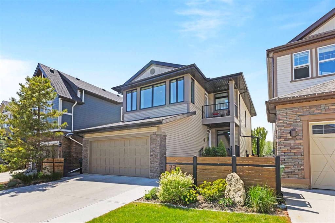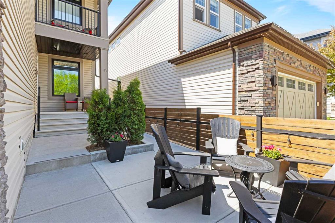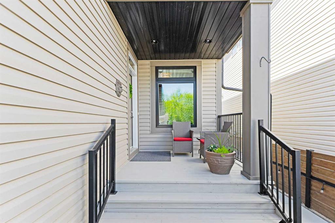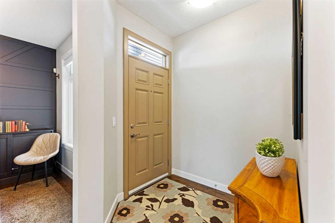85 Chaparral Valley Green SE
Calgary T2X 0P6
MLS® Number: A2238635
$ 799,900
5
BEDROOMS
3 + 1
BATHROOMS
2,553
SQUARE FEET
2011
YEAR BUILT
Welcome to an extraordinary address on one of Chaparral Valley’s most exclusive streets. 85 Chaparral Valley Green SE offers front-row, unobstructed views of hole #9 at Blue Devil Golf Course, blending tranquil golf course living with sophisticated design. Built by Jayman in 2011, this thoughtfully designed home offers over 2,500 sq. ft. above grade, with a layout that blends modern day living and functionality. The main level opens with an expansive foyer leading into an open-concept floor plan. At the heart of the home is a chef-inspired kitchen, featuring refined finishes, a gas cooktop, built-in wall oven and microwave, and a corner walk-in pantry — an ideal space for both everyday living and entertaining. The adjoining living room exudes comfort and style, perfect for large gatherings or unwinding in luxury. Step out onto the east-facing upper deck and enjoy panoramic views of the fairway with your coffee or cocktail in hand. Upstairs, the primary retreat boasts stunning fairway views from every window, along with a spacious 5-piece ensuite featuring his-and-her vanities and separate walk-in closets. The upper level also includes two additional bedrooms, a converted fourth bedroom (formerly a bonus room), a full bathroom, and a convenient upstairs laundry.The fully developed walk-out basement is designed for elevated recreation — featuring a fifth bedroom, a full bathroom, and a generous entertaining space currently outfitted as a private golf simulator lounge and bar — an ideal retreat for hosting or relaxing in style. Outside, the landscaping is low maintenance and lifestyle-friendly: Professional low-maintenance landscaping, including a front rock garden and artificial turf in the backyard, ensures beauty without the upkeep — so you can spend more time enjoying the lifestyle this home was built to deliver!
| COMMUNITY | Chaparral |
| PROPERTY TYPE | Detached |
| BUILDING TYPE | House |
| STYLE | 2 Storey |
| YEAR BUILT | 2011 |
| SQUARE FOOTAGE | 2,553 |
| BEDROOMS | 5 |
| BATHROOMS | 4.00 |
| BASEMENT | Finished, Full |
| AMENITIES | |
| APPLIANCES | Built-In Oven, Central Air Conditioner, Dishwasher, Dryer, Gas Cooktop, Microwave, Range Hood, Refrigerator, See Remarks, Washer |
| COOLING | Central Air |
| FIREPLACE | Gas, Great Room, See Remarks |
| FLOORING | Carpet, Hardwood, Tile |
| HEATING | Forced Air, Natural Gas |
| LAUNDRY | Laundry Room, Upper Level |
| LOT FEATURES | Back Yard, Fruit Trees/Shrub(s), Landscaped, On Golf Course, See Remarks |
| PARKING | Double Garage Attached, Driveway, Front Drive, Garage Faces Front, See Remarks |
| RESTRICTIONS | None Known |
| ROOF | Asphalt |
| TITLE | Fee Simple |
| BROKER | Century 21 All Stars Realty Ltd. |
| ROOMS | DIMENSIONS (m) | LEVEL |
|---|---|---|
| Game Room | 25`5" x 25`6" | Basement |
| Bedroom | 12`2" x 10`0" | Basement |
| 4pc Bathroom | 13`1" x 4`10" | Basement |
| Furnace/Utility Room | 12`2" x 19`0" | Basement |
| Great Room | 14`2" x 18`8" | Main |
| Dining Room | 12`11" x 12`5" | Main |
| Kitchen | 12`10" x 15`2" | Main |
| 2pc Bathroom | 5`4" x 4`10" | Main |
| Bedroom | 10`0" x 15`8" | Upper |
| 4pc Bathroom | 11`1" x 5`0" | Upper |
| Bedroom | 14`1" x 14`1" | Upper |
| Bedroom - Primary | 12`7" x 19`3" | Upper |
| 5pc Ensuite bath | 14`1" x 13`6" | Upper |
| Laundry | 7`0" x 6`0" | Upper |
| Bedroom | 10`8" x 14`10" | Upper |

