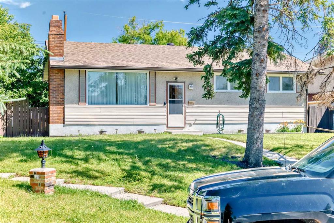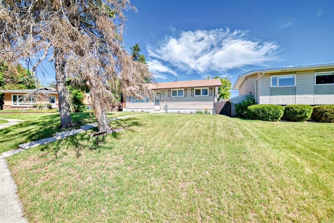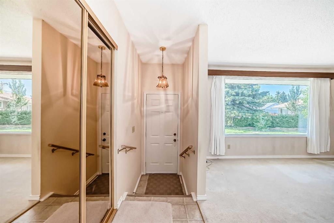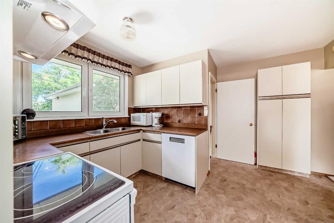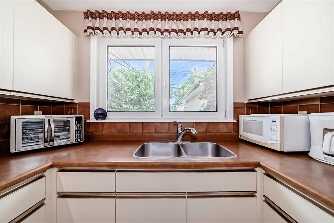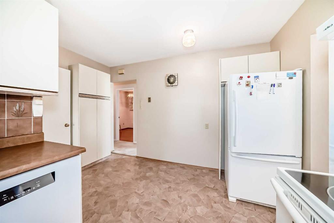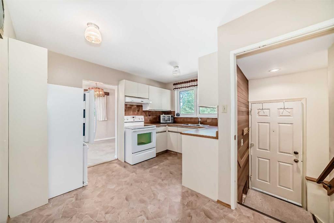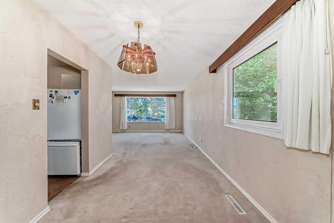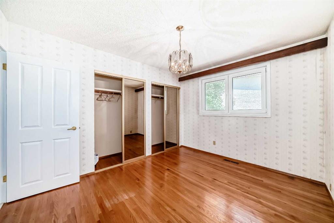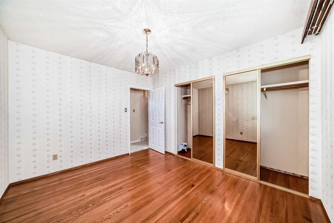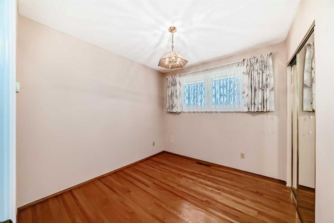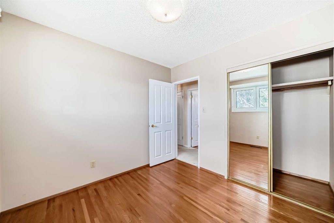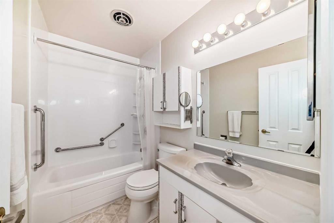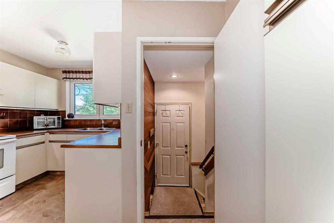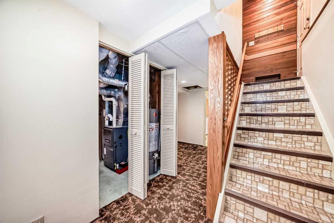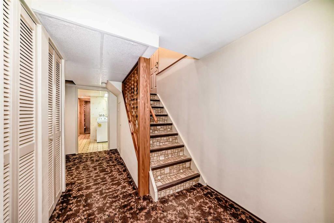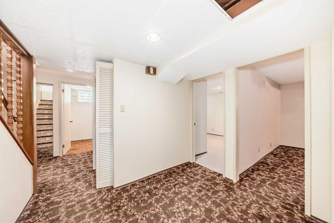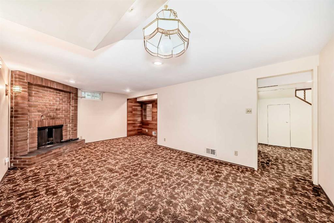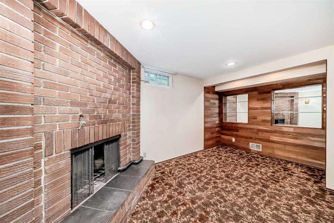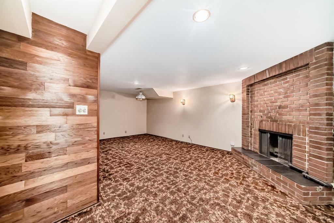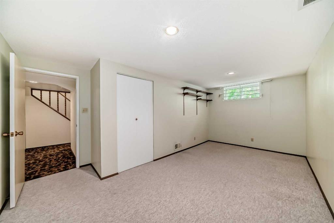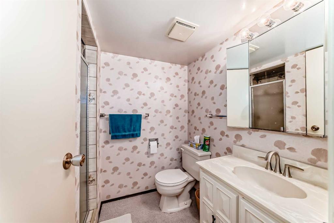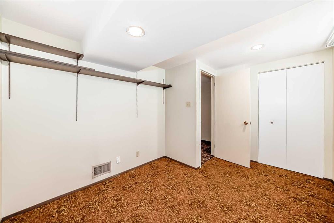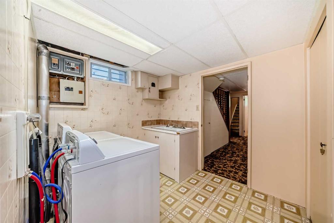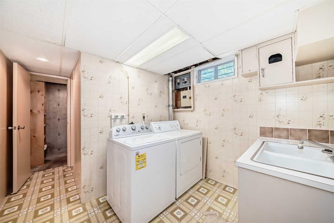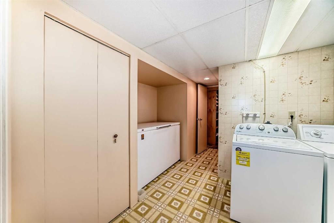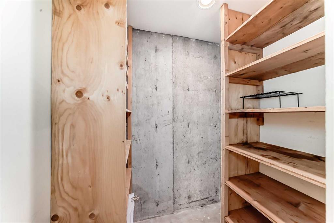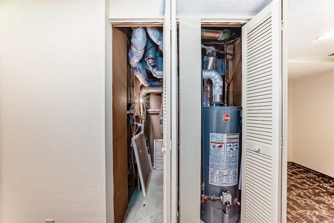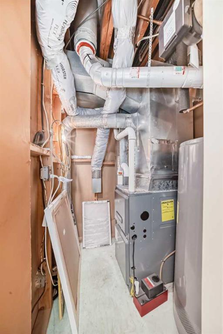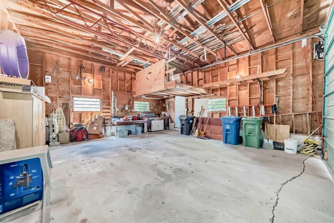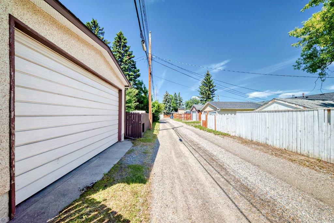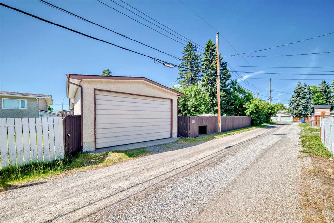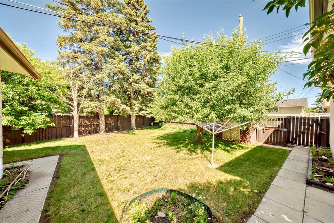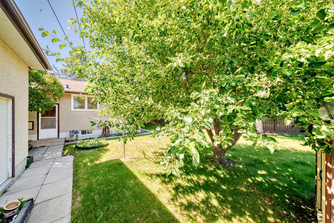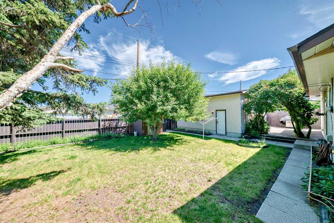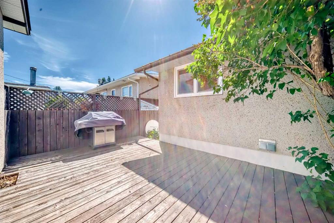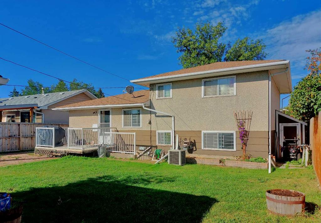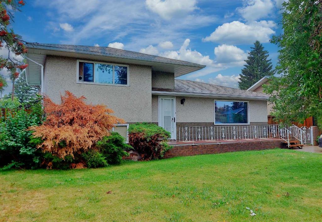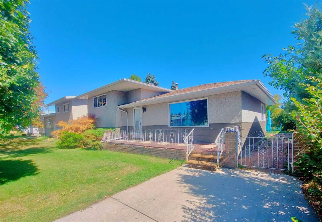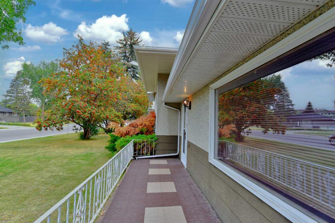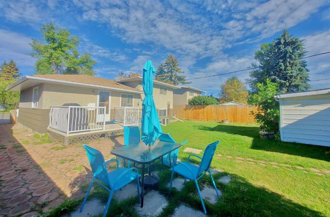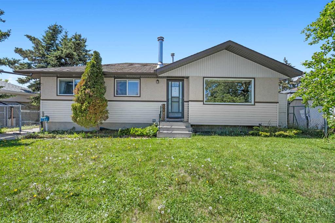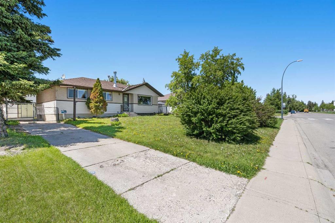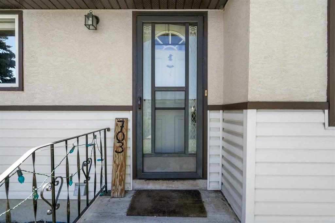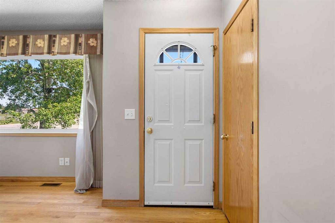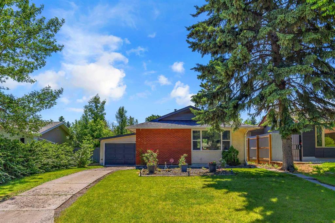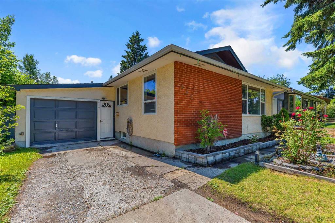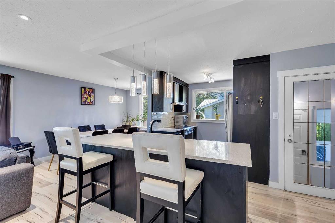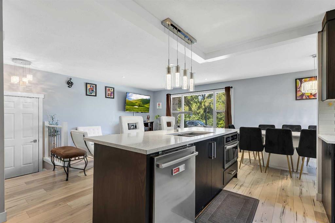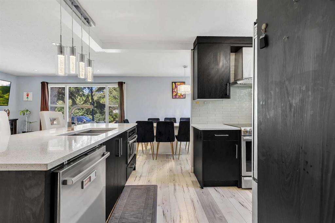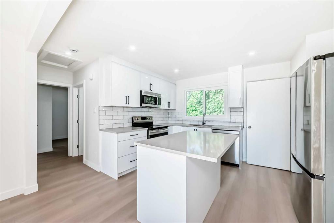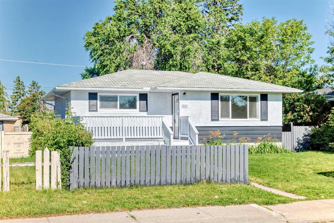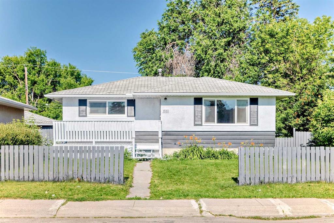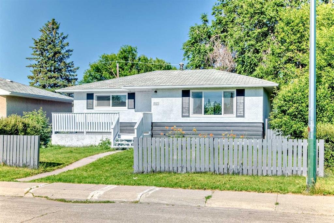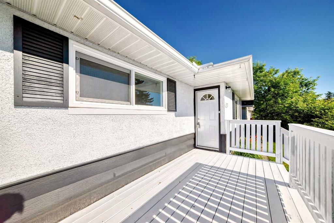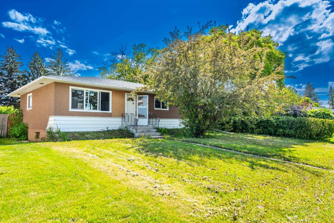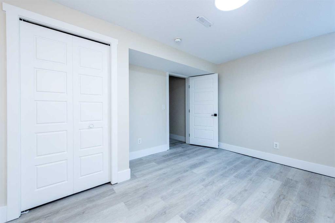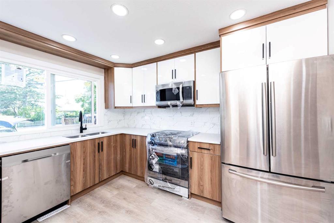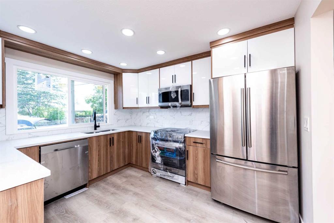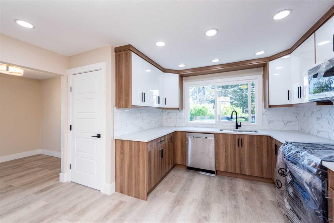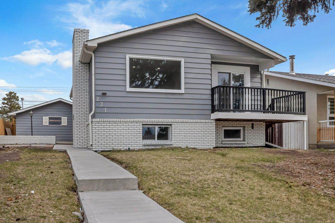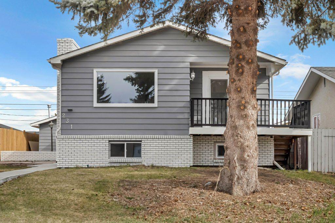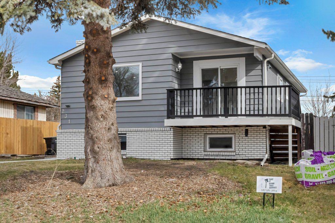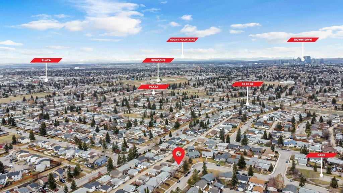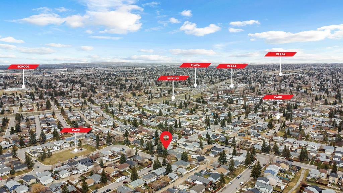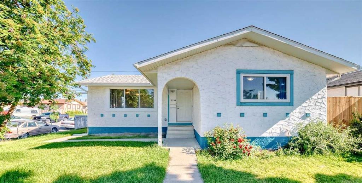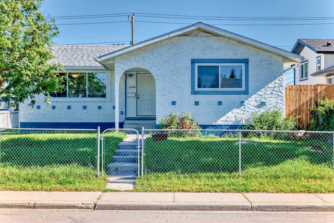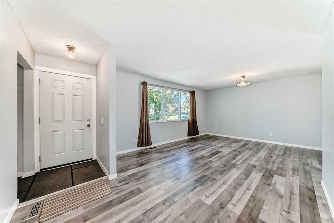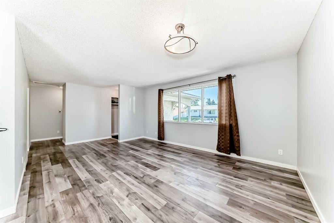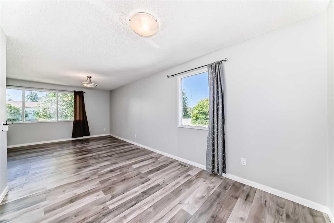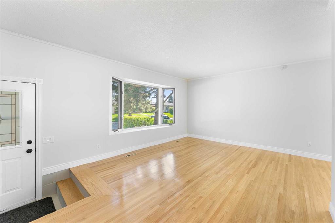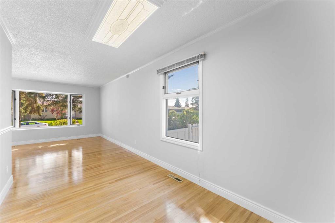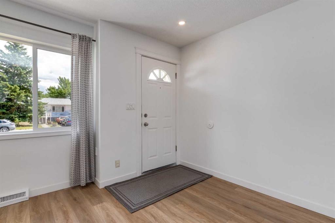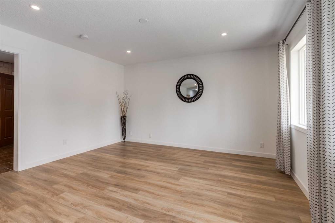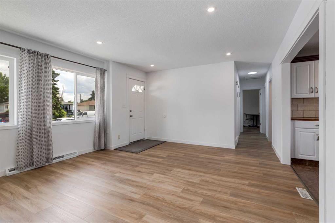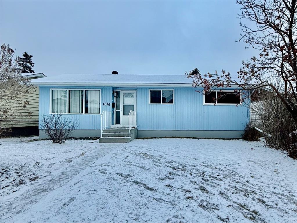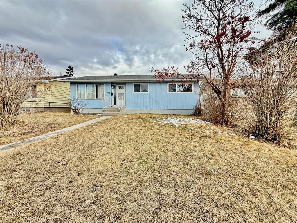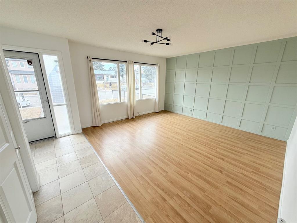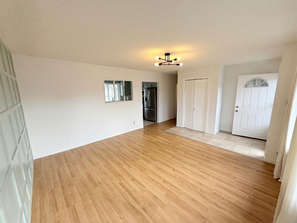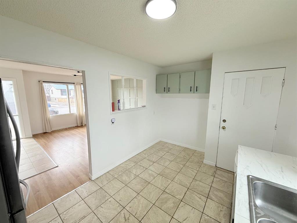851 Fortalice Crescent SE
Calgary T2A2E4
MLS® Number: A2235517
$ 519,000
5
BEDROOMS
2 + 0
BATHROOMS
1964
YEAR BUILT
Quiet CUL-DE-SAC location on a slight pie shaped lot. Solid home, great bones, most windows, F/A and HW, (4 Yr.), shingles/soffits redone. Stable neighborhood in the in the BEST OF LOCATIONS only 200M to the bus stop and so close to schools.. 3 Br. up. 2 Bedrooms down with large SECURITY egress windows. Family room and 3 piece bath including FIREPLACE with gas. Large double detached garage with 9 FT. HIGH door enough to accommodate a motorhome. DREAM garage has staircase on a pully to access upper storage area. (Electrical sub panel in house and garage.) Many little extras throughout. Fully fenced and private. To view is to buy!!!
| COMMUNITY | Forest Heights |
| PROPERTY TYPE | Detached |
| BUILDING TYPE | House |
| STYLE | Bungalow |
| YEAR BUILT | 1964 |
| SQUARE FOOTAGE | 1,038 |
| BEDROOMS | 5 |
| BATHROOMS | 2.00 |
| BASEMENT | Finished, Full |
| AMENITIES | |
| APPLIANCES | Dishwasher, Electric Stove, Freezer, Garage Control(s), Refrigerator, Washer/Dryer |
| COOLING | None |
| FIREPLACE | Basement, Gas, Wood Burning |
| FLOORING | Hardwood, Linoleum |
| HEATING | Forced Air, Natural Gas |
| LAUNDRY | Lower Level |
| LOT FEATURES | Back Lane, Level, Pie Shaped Lot, Private |
| PARKING | Double Garage Detached |
| RESTRICTIONS | None Known |
| ROOF | Asphalt Shingle |
| TITLE | Fee Simple |
| BROKER | TREC The Real Estate Company |
| ROOMS | DIMENSIONS (m) | LEVEL |
|---|---|---|
| Bedroom | 9`0" x 14`7" | Lower |
| Bedroom | 17`0" x 11`9" | Lower |
| 3pc Bathroom | 7`2" x 5`8" | Lower |
| Laundry | 7`8" x 11`10" | Lower |
| Cold Room/Cellar | 3`2" x 5`3" | Lower |
| Family Room | 11`8" x 20`6" | Lower |
| Living Room | 14`2" x 12`9" | Main |
| Dining Room | 12`6" x 8`6" | Main |
| Kitchen | 12`0" x 9`6" | Main |
| Bedroom - Primary | 12`0" x 12`5" | Main |
| Bedroom | 9`4" x 9`0" | Main |
| Bedroom | 9`4" x 9`1" | Main |
| 4pc Bathroom | 8`3" x 5`1" | Main |

